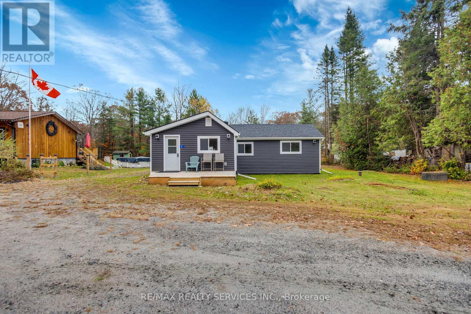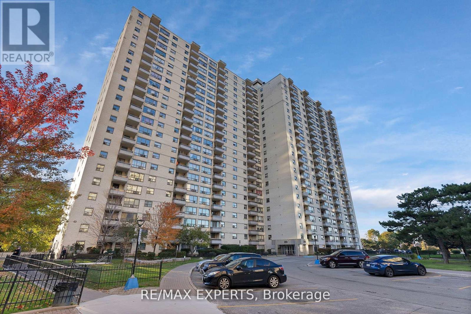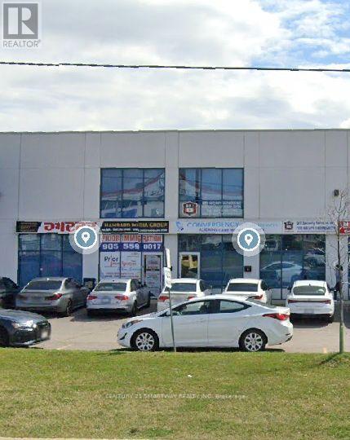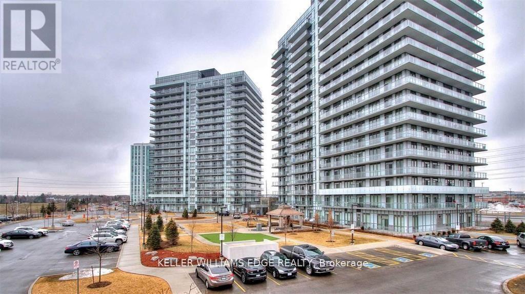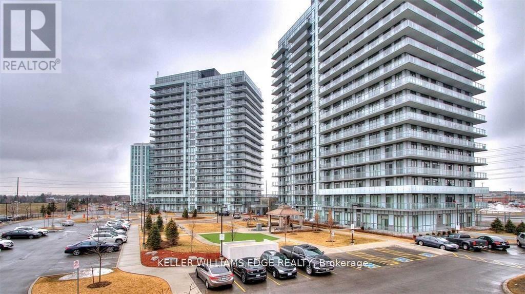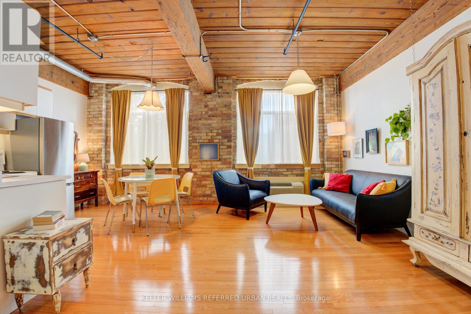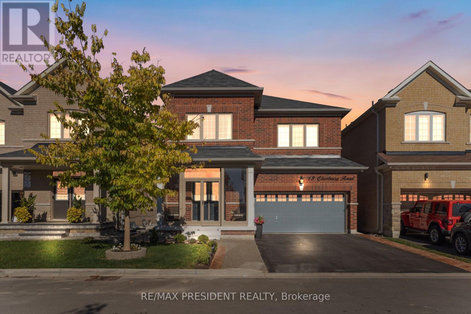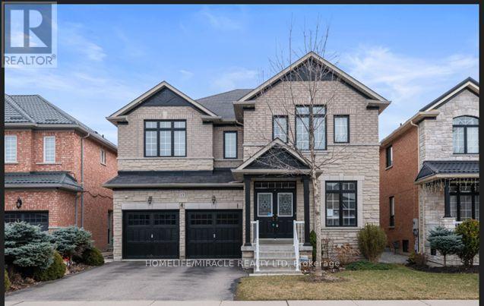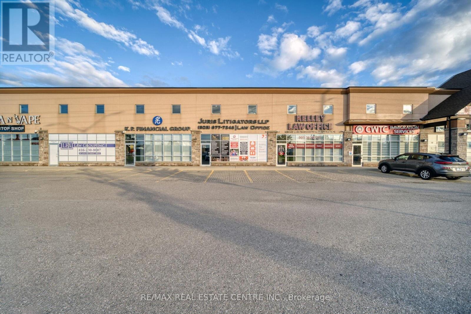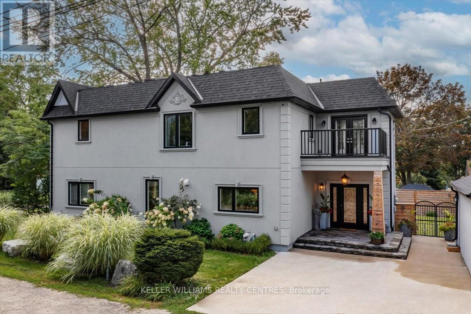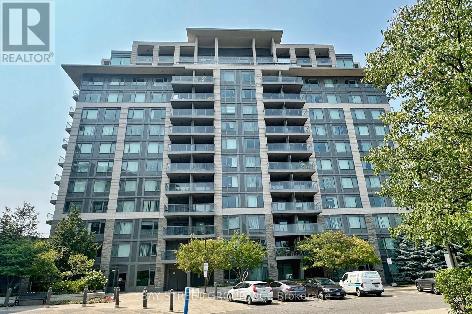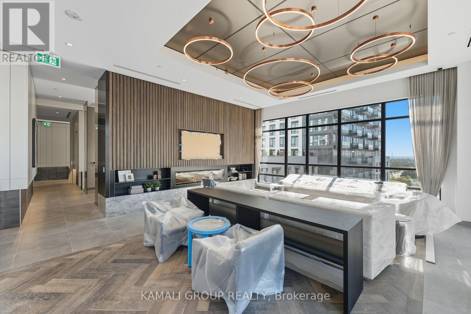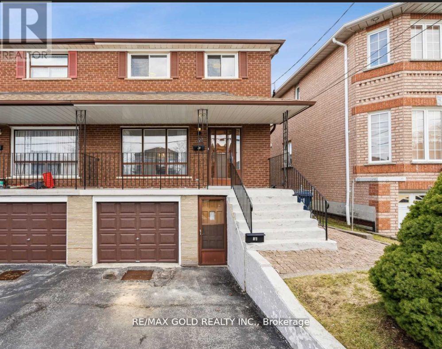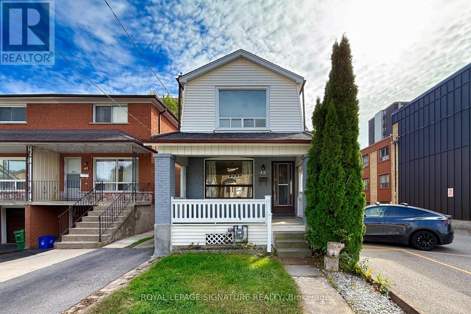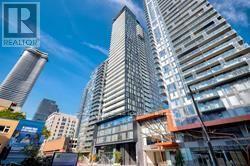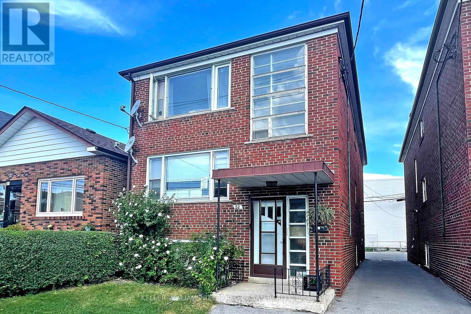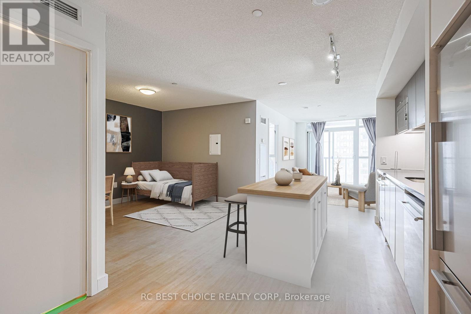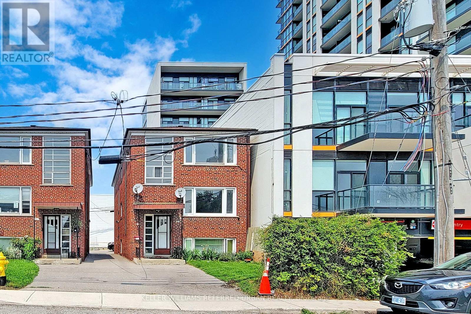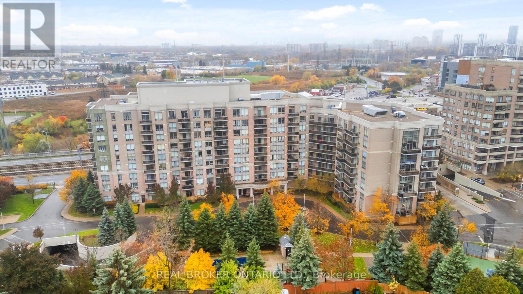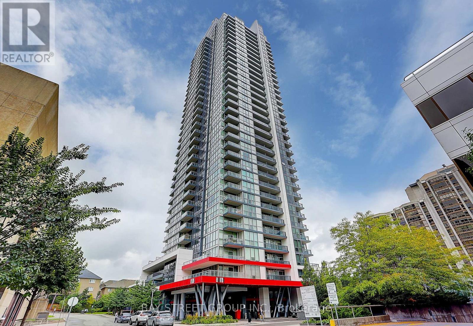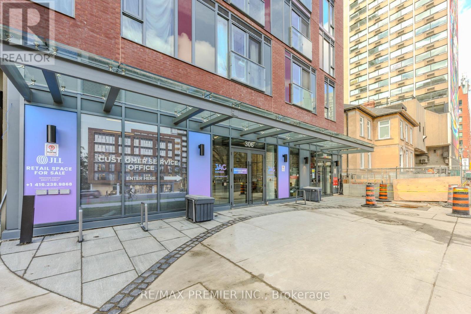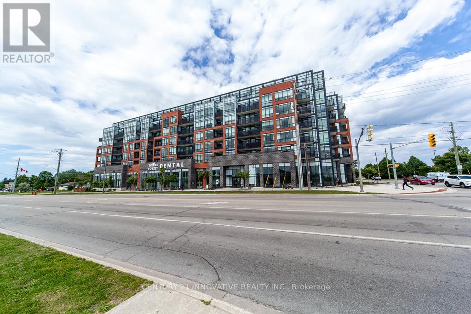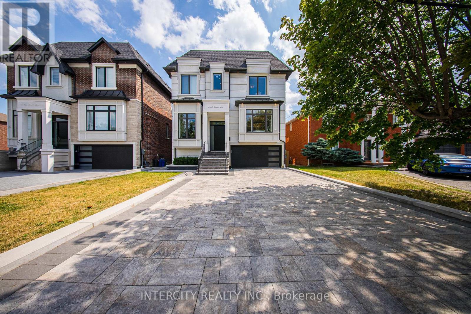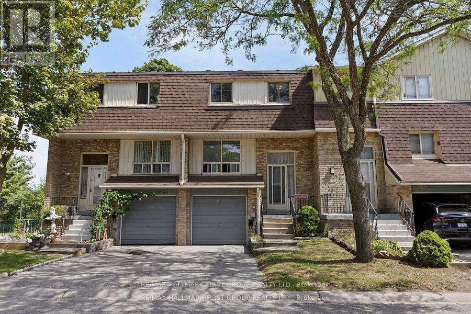7826 Lake Jospeh Road
Georgian Bay, Ontario
A perfect property for a first time buyer or a cottage get away. 3 bedrooms and 1 washroom. The owner has obtained a building permit and the property is went through major renovations. A must see. Close to LCBO and grocery store, HWY-400 and lake stewart. (id:61852)
RE/MAX Realty Services Inc.
1013 - 390 Dixon Road
Toronto, Ontario
Stylish & Spacious 3-Bedroom ALL-INCLUSIVE Living! Enjoy stress-free comfort with Internet, Cable, Heat, Hydro, Water, Laundry & Parking all included - plus 24/7 security for total peace of mind. Just move in and relax! This beautifully renovated suite features a private balcony and access to amazing amenities: indoor pool, sauna, hair salon, general store, daycare &more! Perfectly located near major highways, airport, and top shopping - this is easy living at its best! (id:61852)
RE/MAX Experts
4 - 1332 Khalsa Drive
Mississauga, Ontario
Approx. 1450 sqft office space on ground floor located in the heart of Mississauga with 6 offices,kitchen, one washroom., close to hwy 10, 401 & 407, and all other amenities. Best use for Mortgage Brokers, Lawyer's Office,Real Estate Offices, Insurance Brokerage, Travel Agency, Driving School,Job Agency,immigration adviser Or Any Service Related Business. (id:61852)
Smartway Realty
901 - 4633 Glen Erin Drive
Mississauga, Ontario
Step into this beautifully maintained, open-concept one-bedroom suite. Sun-drenched floor-to-ceiling windows brighten the space. Wide plank floors, granite countertops, and stainless steel appliances give it a modern edge. The suite features smooth 9-foot ceilings and in-suite laundry. A spacious balcony adds outdoor living space. The location is ideal. You're just steps from Erin Mills Town Centre, Walmart, schools, parks, public transit, Hwy403, and the GO Station. The University of Toronto Mississauga is only a 10-minute drive away. The building offers top-notch amenities. Enjoy a 24-hour concierge, indoor pool, party room with dining area, and outdoor terrace. There's also a full gym, yoga studio, steam rooms, and a luxury lounge. (id:61852)
Keller Williams Edge Realty
901 - 4633 Glen Erin Drive
Mississauga, Ontario
Step into this beautifully maintained, open-concept one-bedroom suite. Sun-drenched floor-to-ceiling windows brighten the space. Wide plank floors, granite countertops, and stainless steel appliances give it a modern edge. The suite features smooth 9-foot ceilings and in-suite laundry. A spacious balcony adds outdoor living space. The location is ideal. You're just steps from Erin Mills Town Centre, Walmart, schools, parks, public transit, Hwy403, and the GO Station. The University of Toronto Mississauga is only a 10-minute drive away. The building offers top-notch amenities. Enjoy a 24-hour concierge, indoor pool, party room with dining area, and outdoor terrace. There's also a full gym, yoga studio, steam rooms, and a luxury lounge. (id:61852)
Keller Williams Edge Realty
203 - 24 Noble Street
Toronto, Ontario
Rare Opportunity: Lease A Piece Of Queen West History In The Iconic Noble Court Lofts. Step Into One Of Toronto's Most Celebrated And Rarely Available Hard Loft Conversions. Housed In A Former 1910 Toy Factory, Noble Court Lofts Is A True Architectural Rarity-The Kind Of Building That Lands Features In BlogTO And Toronto Life. This Isn't Just A Condo; It's Authentic Loft Living Defined By Exposed Brick, Original Wood Beams, And Soaring 10-Foot Ceilings. You'll Be Steps Away From Transit, Trendy Boutique Stores, Incredible Restaurants, Entertainment, Trinity Bellwoods And The Ossington Strip. 28 Parking Spots Available On A First Come First Serve Basis. (id:61852)
Keller Williams Referred Urban Realty
13 Clunburry Road
Brampton, Ontario
Welcome To An Extraordinary 4 Bedrooms, 4 Bathroom **(3 Full Washrooms On 2nd Floor)** Double Garage Detached House. This Luxurious Property Perfectly Balances Elegance, Privacy & Convenience, Offering A Prime Location. Step Through The Grand Double-Door Entrance Into A Home Featuring 9' Ceilings, Creating A Spacious & Elegant Atmosphere. Freshly Painted With A Premium Finish! The Open-Concept Layout Includes A Combined Living, Dining & Family Room With A Cozy Fireplace Ideal For Both Entertaining And Relaxation. The Gourmet Kitchen Is A Chef's Dream, Boasting Custom Cabinetry, Premium Countertops, Built In Microwave Wall Oven & Top Of The Stainless Steel Appliances. Designed For Functionality And Style, This Space Is Perfect For Everyday Living And Hosting Guests. Flooded With Pot Lights, And Abundant Natural Light. The second Floor Offers 4 Spacious Bedrooms, Including Two Master Bedrooms And A Jack & Jill Setup. Including A Luxurious Primary Suite With A Spa-Like Ensuite & Walk-In Closet. A Convenient Second-Floor Laundry Room Adds To The Home's Practicality. Outside, Enjoy A Professionally Landscaped Front Driveway And A Concrete Backyard For Easy Maintenance. The Home Offers Open Spaces With Premium Finishes, Custom Window Covering, A Thoughtfully Designed Layout, Among Many Other Impressive Features. Don't Miss This Show Stopper!! (id:61852)
RE/MAX President Realty
13 Purebrook Crescent
Brampton, Ontario
!!! AVAILBLE FOR LEASE !!! Absolute show stopper!!! Fully Upgraded Spacious 4 bedroom Detached home in this very high demand Brampton neighborhood. Legally finished 2 bedroom basement apartment with separate entrance. Listed price includes the entire home, including the basement for Lease. Landlord may consider renting the Upper home and Basement separately. Welcome to your new home! This beautifully maintained Home offers a perfect blend of modern amenities and comfortable living. Spacious living/dining area. Enjoy bright and airy living spaces, Perfect for family gatherings and entertaining. Separate dining area overlooking to backyard. Spacious bedrooms. Enjoy the four generously sized bedrooms, perfect for families or those needing extra space. Newly renovated kitchen. The heart of the home features a stunning, newly renovated kitchen with contemporary finishes, ample storage, new appliances and plenty of natural light ideal for cooking and entertaining. Main floor features a huge spacious Living room and a separate Family room. Inviting backyard. Step outside to a private backyard, perfect for summer barbecues, gardening, or simply relaxing in the fresh air. Legally finished 2 bedroom basement with a separate entrance and includes washer/dryer. Updated lighting. The main level boasts new lights and fixtures that enhance the home's ambiance and energy efficiency. Modern comforts. This well-maintained home is conveniently located near amenities, grocery stores, schools, parks and minutes from Highways, making it a great choice for families and professionals alike. Don't miss out on this fantastic opportunity! (id:61852)
Homelife/miracle Realty Ltd
#16 - 1200 Derry Road
Mississauga, Ontario
***MAIN FLOOR UNIT*** Seize This Exceptional Opportunity To Lease A Well-appointed Office Space That Benefits From Significant Exposure On The Bustling Derry Road. This Versatile Office Features An Efficient Layout, Including 8 Private Offices, A Spacious Workstation Area, Reception Area, Private Washrooms For Added Convenience. This Location Is Ideal For Professional Services Such As Accounting Firms, Immigration Consultants, Real Estate Agencies, And Travel Companies. We Are Seeking A Top-tier Tenant Who Values A Prominent Presence In A Thriving Area. Don't Miss Your Chance To Establish Your Business In This Prime Location, Conveniently Located Near Highways 401, 410, And 403, This Prime Commercial Property Offers Unmatched Accessibility To Toronto, Brampton, And Surrounding Areas.***Only Main Floor Available For Lease*** (id:61852)
RE/MAX Real Estate Centre Inc.
181 Bowling Green Road
Georgina, Ontario
Pristine, one of a kind Custom Contemporary home built in 2021 is located in the Historical Lakeside Community of Orchard Beach and just steps to Lake Simcoe. Beautiful private and fully landscaped, the home overlooks the beautiful sunsets of Cooks Bay and an exclusive neighbourhood parkette. Offering luxury and rich finishings throughout this, 2300 Sq. Ft. 3 bedroom, 4 bath home has a pot lit covered porch entry to an exceptional open main level design featuring in-floor radiant heat, pot lights and coffered ceilings throughout. The stunning kitchen with Quartz Counters, Stainless Steel Appliances and large center island is open to the Dining/Living Combo with a floor to ceiling marble gas fireplace, built-in entertainment unit and a walkout to a covered deck featuring a built-in outdoor kitchen and fully fenced yard. The oversized Oak staircase leads to the sky-lit 2nd floor with hardwood floors and a huge primary retreat with 3 piece heated floor ensuite, walk-in closet, marble fireplace and a walkout balcony overlooking the lake. The 2 additional bedrooms feature their very own full ensuites and the 2nd bedroom walks out to a balcony overlooking the parkette. There is also a conveniently located 2nd Floor Laundry. Detached garage and inground sprinkler system. Close to all amenities and perfect for daily walks along the lake this home also offers lake access to 2 private community beaches. Lakeside lifestyle at its best and not one you will want to miss, come see it today! (id:61852)
Keller Williams Realty Centres
207 - 233 South Park Road
Markham, Ontario
restigious Eden Park, Lead Certified Building With Energy Efficient Features, Spacious Private Luxurious Square Balcony Offers Unobstructed West Horizon Views & Overlooks Park & Tennis Courts. Open Concept, Large Balcony, Bright & Spacious ,Laminated Flooring Thru Out, Stainless Steel Appliances, Granite Counter, Steps To Highway 7,Viva Bus, go train & Busy Plazas. Facilities: Indoor Pool, Sauna, Gym, Theatre, Billiard Room, Party Room, Guest Suites Etc *Close To All Amenities *Close To Transit, Hwy 404/407 *24 Hrs Concierge. **Extras: Stainless Steel Appliances: Fridge, Stove, Range hood, Dishwasher. Stacked Washer And Dryer. All Existing Light Fixtures, All Existing Window Coverings.1 Parking And 1 Locker.** (id:61852)
Bay Street Group Inc.
523 - 8888 Yonge Street
Richmond Hill, Ontario
Rare-Find!! CORNER UNIT!! 1,054Sqft (959Sqft + 95Sqft Balcony), 2 Bedroom & 2 Bathroom!! North & East Exposure Overlooking Yonge St! Upgraded Finishes! Luxury Combined Parking & Locker! NEW Building!! Soaring 9ft High Ceilings! Open Concept Living Room & Kitchen With Floor To Ceiling Windows & Clear Views, Luxury Kitchen With Quartz Countertop & Upgraded Built-In Appliances, Primary Bedroom With 3pc Ensuite & Walkout To Huge Private Balcony Overlooking Yonge St, Hardwood Flooring Throughout, Amenities Include Pet Spa, Co-Work Studio, Dream Room, Gym, Indoor & Outdoor Yoga Studio, Event Space, Billiards, Social Lounge With Integrated Outdoor Terrace With Complementary BBQs & Zen Garden + Water Feature, Steps To Shops & Restaurants Along Yonge St, Minutes To Hillcrest Mall, Ransom Park, Richmond Hill GO-Station, York University, Hwy 407 & 404 (id:61852)
Kamali Group Realty
39 Magnolia Avenue
Toronto, Ontario
Set on a 25' x 104' lot, this semi-detached 2-storey home offers 4+2 bedrooms, 3 bathrooms, and approx. 1,360 sq. ft. above grade. A updated kitchen anchors the main floor, while renovated bathrooms add a fresh, contemporary feel. The lower level includes two additional bedrooms, providing flexible space for extended family, a private office setup, or income potential. Outdoors, the lot depth allows room to relax, garden, or play. Walkable to schools, trails, transit, and everyday shops, the location supports an easy, connected lifestyle. A smart fit for families, first-time buyers, and investors alike, with rental income reported by the seller at approximately $6,500 per month (buyer to verify). A well-kept home with practical updates and a versatile layout in a convenient Toronto setting. (id:61852)
RE/MAX Gold Realty Inc.
43 Torrens Avenue
Toronto, Ontario
Welcome To 43 Torrens Avenue, Nestled In The Highly Desirable Broadview North Neighbourhood Of East York! This Is A Wonderful Opportunity To Own A Stunning Detached 2-storey Home Situated On A Rare 150-ft Deep lot Offering The Potential To Build A Separate Garden Suite In The Future. Step Inside To A Functional And Inviting Layout, Ideal For Both Everyday Living And Entertaining. The Private Backyard, Framed By Mature Trees, Features A Spacious Deck-Perfect For Outdoor Gatherings, Or A Safe And Open Play Area For Children. The Charming Front Porch, Complete With Cozy Outdoor Furniture, Creates A Warm And Welcoming Transition From The Street To The Home. Inside, The Open-Concept Living And Dining Area Boasts Updated Flooring And Seamless Flow Into A Gourmet Kitchen With Custom Cabinetry, A Breakfast Bar, And Walkout Access To The Large Deck. Upstairs, You'll Find A Bright Primary Bedroom And Two Additional Bedrooms, Each Offering Ample Closet Space, Along With A Beautifully Appointed 4-piece Bathroom. The Finished Basement Adds Even More Living Space, Featuring A Large Recreation Room, Modern Bathroom, Laundry Area, And Additional Storage. With It's Blend Of Charm, Functionality, And Future Potential, 43 Torrens Avenue Is The Perfect Home For A Growing Family In One Of East York's Most Sought-after Communities. Close To All Amenities, Parks, Schools, Shops, Steps From TTC, Broadview Station, Easy Access To DVP. (id:61852)
Royal LePage Signature Realty
806 - 28 Wellesley Street E
Toronto, Ontario
" Beautiful 1 Bed " In The Sought After "Diesel" Designer Building Next To The Subway With A Host Of Sophisticated Amenities For Play, Entertainment And Relaxation. A Quick Walk To Many Boutiques, Restaurants & Shopping. Minutes To Both University Of Toronto And Ryerson. (id:61852)
Homelife New World Realty Inc.
82 Lanark Avenue
Toronto, Ontario
Great Investment Opportunity...Live In One Unit And Rent The Other Two, Or Use All 3 Levels For The Entire Family. 3 Separate Metered Units With Parking. Steps To Future Oakwood Lrt Station & To Existing Eglinton West Subway Station On University Line. Minutes To Allen Rd., 401 & Downtown Toronto. This Location Is Conveniently Steps To All Your Shopping, Restaurants & Schools. (id:61852)
Keller Williams Referred Urban Realty
616 - 75 Queens Wharf Road
Toronto, Ontario
This bright and spacious 1+1 bedroom suite offers 9' ceilings, a sleek modern kitchen with full-sized appliances, stone countertops, and brand-new flooring throughout. The versatile den is perfect as a home office or guest room, while the rare extra-large parking spot is a true downtown luxury. Enjoy being steps from transit, the Financial and Entertainment Districts, The Well, Toronto Music Garden, Rogers Centre, CN Tower, major parks, schools, grocery stores, and a vibrant mix of trendy restaurants - the ultimate urban lifestyle for professionals and families alike. At home, indulge in resort-style amenities including a 24-hr concierge, indoor pool, gym, sauna, party and theatre rooms, games/media lounge, rooftop terrace with BBQs, basketball/badminton court, guest suites, and visitor parking. (id:61852)
Rc Best Choice Realty Corp
80 Lanark Avenue
Toronto, Ontario
Great Investment Opportunity...Live In One Unit And Rent The Other Two, Or Use All Three Levels For The Entire Family. 3 Separate Metered Units With Parking. Steps To Future Oakwood Lrt Station & To Existing Eglinton West Subway Station On The University Line. Minutes To Allen Rd., 401 & Downtown Toronto. This Location Is Conveniently Steps To All Your Shopping, Restaurants & Schools. (id:61852)
Keller Williams Referred Urban Realty
601 - 1720 Eglinton Avenue E
Toronto, Ontario
Welcome to your front-row seat to the sky! This stunning 2-bedroom, 2-bath condo isn't just a home - it's a mood. Perched perfectly in Victoria Village, this unit delivers uninterrupted panoramic views that'll make your morning coffee and sunset selfies next-level. Inside, the modern kitchen with granite countertops and plenty of space will unleash your inner chef (or make takeout look fancier). The open-concept split layout gives you privacy and flow - ideal for Netflix marathons or entertaining friends who "just came for a peek." Step out to your private balcony and breathe in peace, far from traffic noise but close to everything that matters. Commute? Easy. TTC is at your doorstep, plus quick access to DVP/401, Eglinton Square, and the upcoming Eglinton LRT. And here's the cherry on top - heat, hydro, and water are all included in your maintenance fees. Live where convenience meets calm. Own the view. Own the vibe. (id:61852)
Real Broker Ontario Ltd.
402 - 88 Sheppard Avenue E
Toronto, Ontario
Rare & Stunning 1+Den Corner Unit W/719 Sq.Ft. Of Efficient Space (665 Int + 54 Sq.Ft. Balcony), 9' Ceilings, SE Exposure, Wrap-Around Floor to Ceiling Windows & Tranquil Water Garden View. Den W/Sliding Doors Ideal Office/Guest Room. Tandem Parking (Fits 2 Cars) + Locker. Modern Kitchen with S/S Appliances. Gym, Party Room, Wifi Lounge. Steps To Subways, Whole Foods, Shops, Top Schools Incl. Mckee PS & Earl Haig SS. (id:61852)
Bay Street Group Inc.
914 - 308 Jarvis Street
Toronto, Ontario
Brand New Three Bedroom Plus Den in JAC Condos!!!! Two Bathrooms!!!!! Huge Open Balcony *** One Owned Park Spot *** Located In The Heart Of Downtown Toronto. This unit offers a modern open-concept layout with seamless laminate flooring and expensive floor-to-ceiling windows. Enjoy unparalleled convenience with immediate access to TTC streetcars and subway, TMU, George Brown College, Eaton Centre, and the Financial District, as well as renowned cultural landmarks. Indulge in exceptional amenities including a gym, coffee bar, library, media/e-sports lounge, workroom, rooftop terrace with BBQ, and party room. (id:61852)
RE/MAX Premier Inc.
221 - 681 Yonge Street
Barrie, Ontario
For Sale - Highly Sought-After South District Condos. Newer Condo! Large 1 Bedroom + Den With1 Bath Suite With Parking. Den Can Be Used As 2nd Bedroom. This Open Concept Suite Comes With Beautiful Finishes & Upgrades-9' Ceilings, Upgraded Kitchen Counter, Kitchen Island, S/S Appliances, Tiled Backsplash & Much More. Just Mins From All Barrie Has To Offer. Go 1Km Away. Stunning Rooftop Terrace W/Lounge Bbq, Party Room, Gym & Pt Concierge. (id:61852)
Century 21 Innovative Realty Inc.
131a Birch Avenue
Richmond Hill, Ontario
Absolutely stunning custom-built home located in the prestigious South Richvale community. Constructed with the finest materials and exceptional craftsmanship, this luxurious residence offers a sun-filled open-concept design with spacious principal rooms, a custom kitchen, and elegant living and dining areas. Featuring 10' ceilings on the main level, 9' ceilings on the upper level, and a bright open-concept basement with high ceilings. A true masterpiece in a highly sought-after neighbourhood. (id:61852)
Intercity Realty Inc.
38 - 371 Orton Park Road
Toronto, Ontario
*This 4 Bedroom Scarborough Townhouse Has A Lot To Offer! *Finished-Walk Out Basement! *Backs onto Greenspace/ Ravine! *Door to Garage from House! *Great Location! *Just Steps to Junior Public School & Senior Public school too! * Close to University of Toronto-Scarborough Campus! *Close to Centennial College! *Walking Distance to Scarborough Centenary Hospital + Morningside park! *Just minutes to HWY 401! *This is a Well-Maintained Complex with Ample Visitor Parking! *Note - Two of The Bedrooms had Part of The Wall Removed to Make a Larger Primary Bedroom--The Seller Will Put The Wall Back If Buyer Wishes Before Closing! (id:61852)
RE/MAX Hallmark First Group Realty Ltd.
