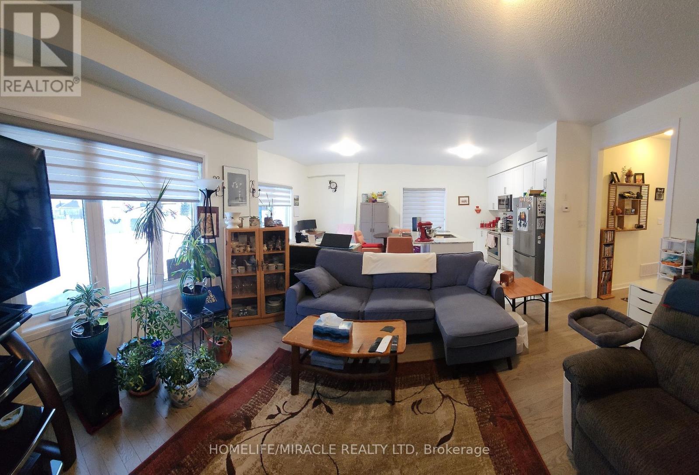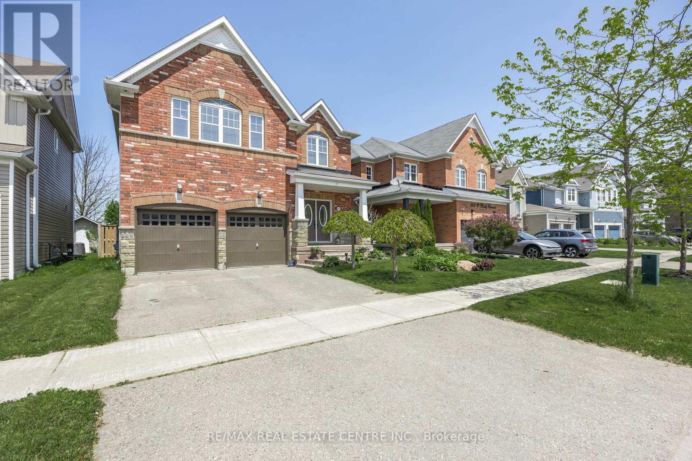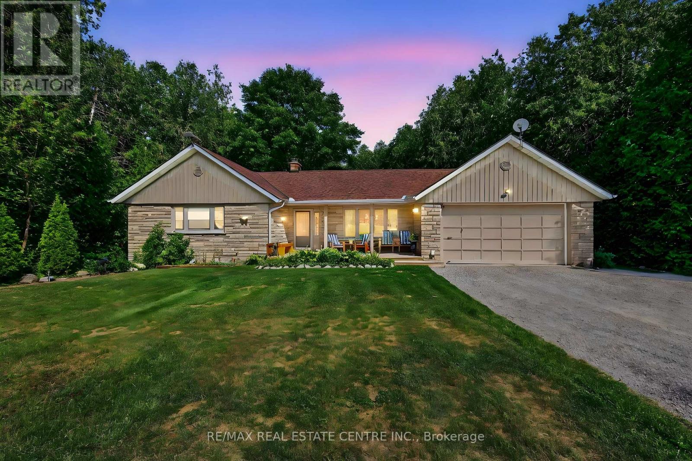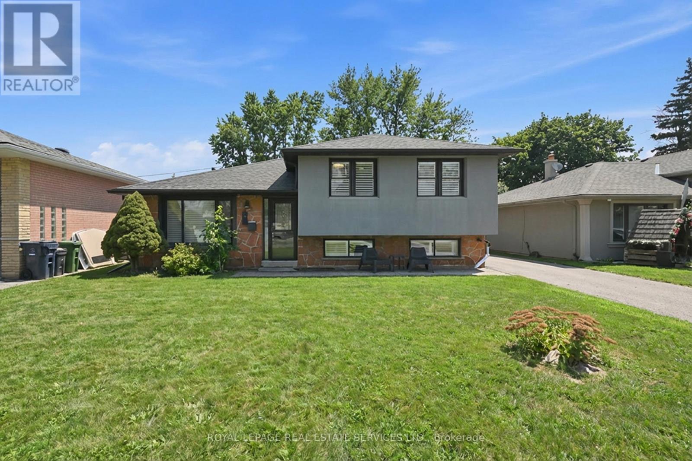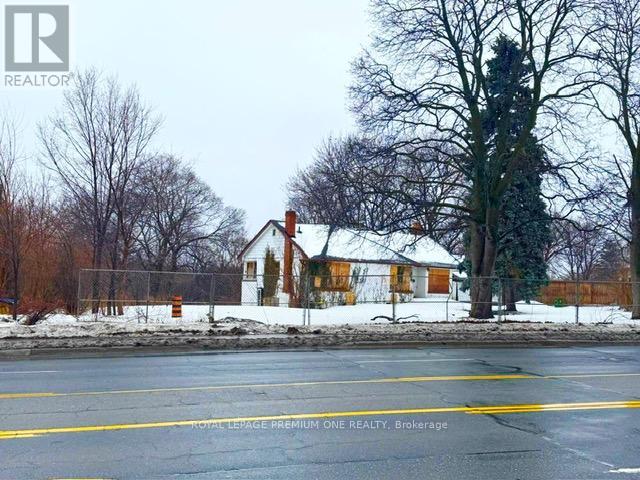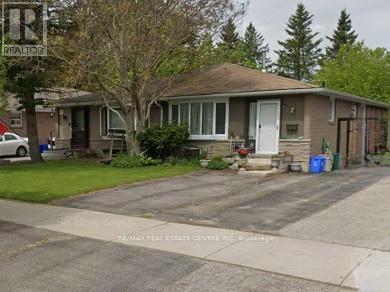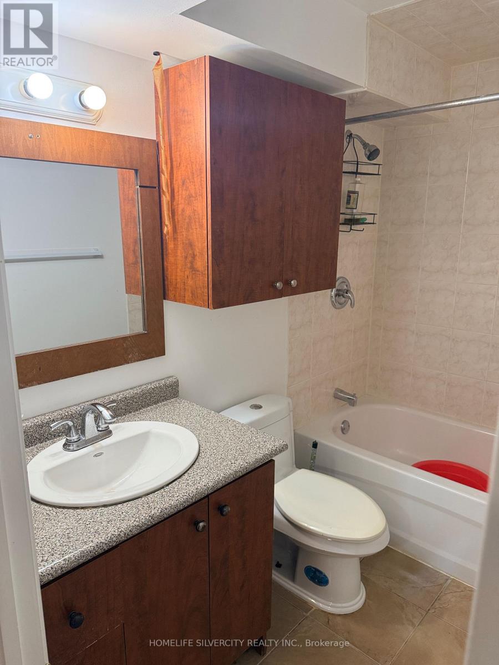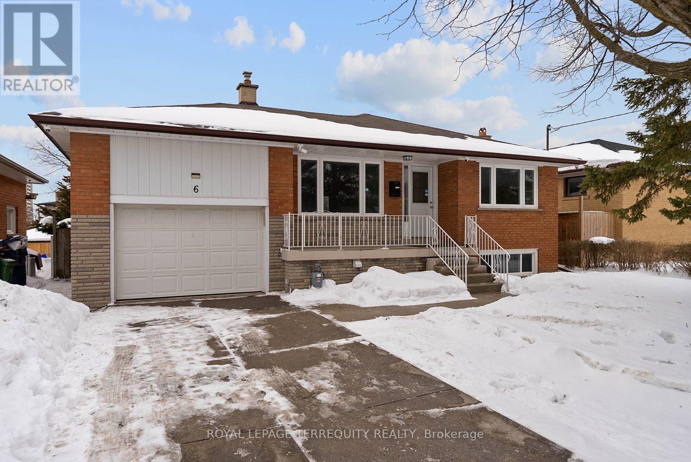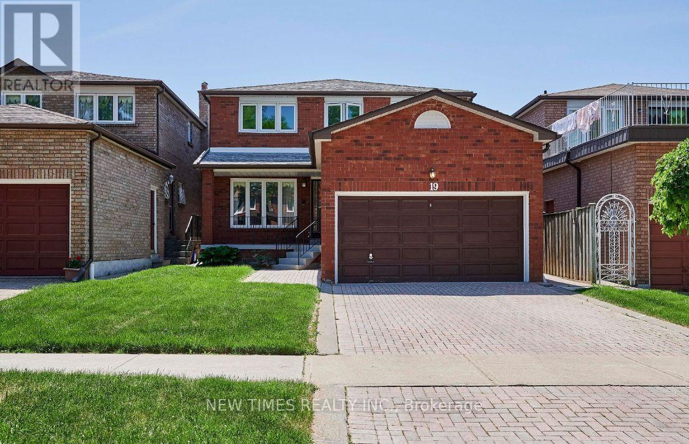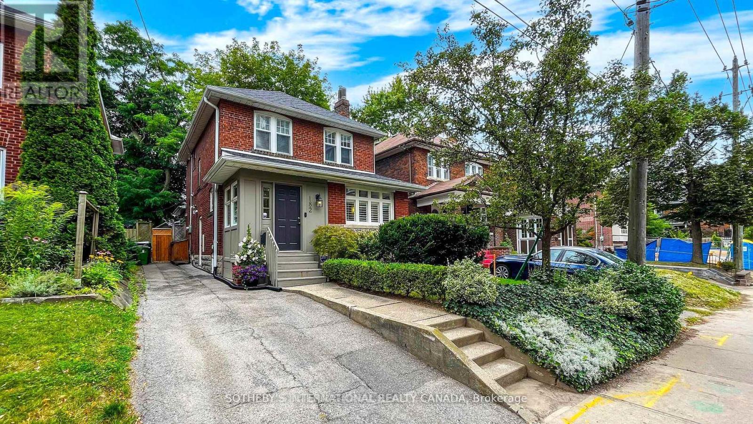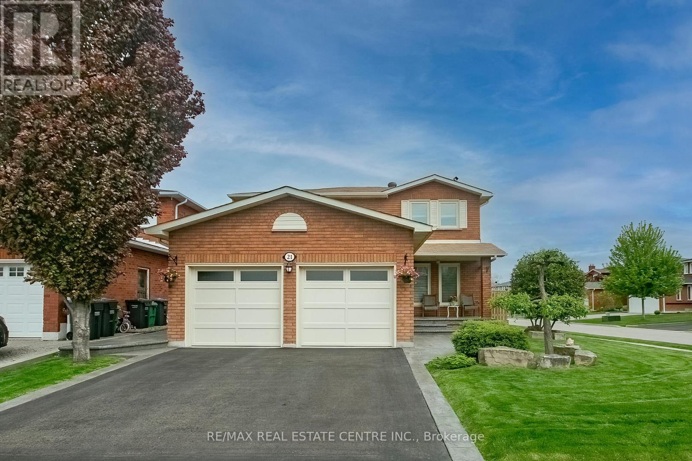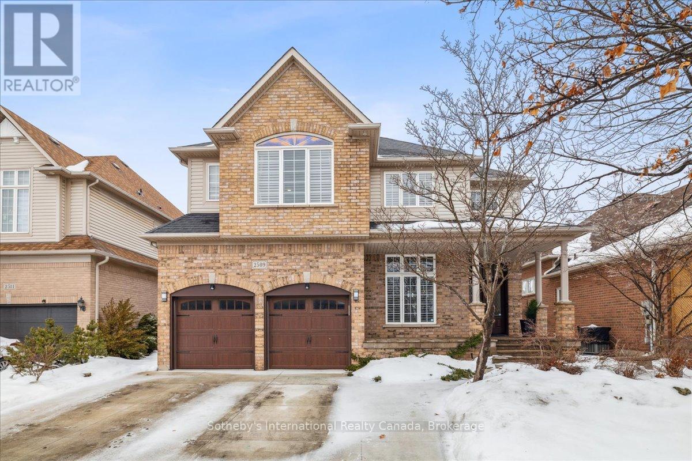14 Golf Links Drive
Loyalist, Ontario
Enjoy This Well Maintained Semi-Detached Home In The Bath Community Featuring 3 Bed, 2.5 Bath, Backs Onto The Loyalist Golf Course With Approx. 1,700 Sq Ft Of Livable Space Spanning Across Two Stories. Modern Open Concept Floor-plan With Hardwood Flooring Throughout The Main. The Kitchen Is Equipped With S/S Appliances, Quartz Counter Tops, Decent Amount Of Counter Space While Overlooking The Backyard. You Will Find Vast Windows Throughout The Home For Ample Amount Of Natural Sunlight. Enjoy Your Morning Coffee On The Backyard Deck Where You Can Enjoy A Beautiful View. Making Your Way Upstairs Into The Primary Bedroom Enjoy A Huge Walk In Closet & 3 Piece Ensuite With A Separate Tiled Walk-In Shower. You Will Find Cozy Carpet Throughout The Second Floor. The Second Bathroom Is Equipped With A Tub For Convenience. The Basement Is Unfinished But Ideal For Extra Storage Capacity. Great Location Close To Bath Public School, Bus Route, Bank, Post Office, Restaurants, Gas Stations, Parks, Golf Course, Trails & 15 Min Drive To Both Napanee & Kingston. (id:61852)
Homelife/miracle Realty Ltd
904 O'reilly Crescent
Shelburne, Ontario
Stunning family home with Over 3250 Sq Ft of above-Ground Living Space. This gorgeous home offers exceptional space, comfort and functionality perfect for a large family. With approximately 3250 square feet above ground, it features a thoughtfully designed layout and quality finishes throughout. The main floor boasts a bright, open-concept kitchen complete with upgraded cabinetry, a built-in oven, breakfast bar and a walk-out to the backyard. The kitchen overlooks a spacious great room with a cozy fireplace, ideal for gatherings and everyday living. Additional main floor highlights include a formal dining room, private study, convenient mudroom, and soaring 9-foot ceilings. Upstairs, a versatile loft area provides the perfect spot for a media room, office or playroom. The primary bedroom suite is a true retreat, featuring a large walk-in closet and a luxurious 5-piece ensuite. Bedrooms 2 and 3 share a beautifully appointed 5-piece bathroom, while bedroom 4 enjoys its own 4-piece ensuite perfect for guests or older children. The partially finished basement includes a bar area and is roughed in for a future bathroom. Two separate staircases lead to the basement, offering convenience and privacy, with a door to the garage for added flexibility. Outside, enjoy a private, fully fenced yard, a storage shed and plenty of space for outdoor entertaining. Additional features include central vacuum, garage door openers with remotes, and a spacious garage. This home offers the perfect blend of space, luxury, and practicality an amazing opportunity for a growing or multigenerational family. (id:61852)
RE/MAX Real Estate Centre Inc.
16 Cedar Lane
Mono, Ontario
Discover this stunning bungalow nestled on a quiet dead-end country road, set on a breathtaking 1.2-acre lot with serene views and the peaceful sound of Sheldon Creek running behind the property. The main floor offers a spacious living room, formal dining room, and an updated kitchen featuring granite countertops and a walk-in pantry. Enjoy meals in the bright eat-in area, or step outside to the large 2022-built deck perfect for relaxing and entertaining. The home features 3 generously sized bedrooms, with the primary suite boasting a private 3-piece ensuite. Luxury vinyl flooring runs throughout the main level for a modern, low-maintenance finish. The lower level is ideal for both relaxing and entertaining, with a large recreation room, a walk-out to the patio and hot tub area (hot tub included as is), plus abundant storage. There is also a roughed-in sauna ready for your personal touch. Recent Updates & Features: Roof (2019)Windows (2010)Furnace & A/C (2015)Water Softener (2019)Ultra Violet System (2015)Hot Water Tank (Owned)Gas Stove & BBQ Line (2020)New Well Pump (2021)Whether you're looking to raise a family, downsize, or enjoy a peaceful retirement, this property offers the perfect blend of country charm and modern comfort. Enjoy evening walks on the Quiet Dead End Country Rd. Enjoy breakfast on an elevated deck surrounded by a canopy of trees and relax to the sound of the creek. Finished walk out basement has in-law potential. Side entrance from den to partially fenced back yard! (id:61852)
RE/MAX Real Estate Centre Inc.
16 Wareside Road
Toronto, Ontario
Welcome to 16 Wareside Road, a beautifully renovated 3+1 bedroom home nestled on a quiet, tree-lined street in one of Etobicoke's most sought-after neighbourhoods. Located near top-rated schools and offering quick access to Highways 401, 427, and the QEW, this home combines exceptional convenience with the charm of a mature, family-friendly community. A complete interior remodel in 2017 transformed the home into a bright, open-concept living space with a clean, modern aesthetic. The main floor showcases 10' vaulted ceilings and seamless flow between the living, dining, and kitchen areas, all enhanced by pot lights throughout. The designer kitchen is a true showpiece, featuring granite countertops, a dramatic oversized waterfall island, custom cabinetry, and premium KitchenAid appliances, including a six-burner gas stove and double ovens - perfect for everyday living and entertaining. Upstairs, three spacious bedrooms offer comfortable family living, complemented by a fully renovated spa-inspired five-piece bathroom with double sinks, freestanding tub, glass-enclosed shower, and elegant marble tiled walls and floor. The finished lower level adds exceptional versatility, complete with a fourth bedroom, recreation area, and a second fully renovated full bathroom - ideal for an in-law suite, teen retreat, or private guest quarters. Nearly $100,000 in exterior upgrades further elevate the property's curb appeal and long-term value, including driveway paving, exterior painting, custom front stonework, backyard stonework, and new fencing for added privacy. The oversized insulated garage (approximately 13' x 35') provides outstanding flexibility - perfect for multiple vehicles, storage, a workshop, or future customization. Just minutes from Centennial Park, with planned redevelopment bringing enhanced playgrounds, trails, and family-friendly amenities. This turnkey home offers the perfect blend of modern living, thoughtful upgrades, and an unbeatable location. (id:61852)
Royal LePage Real Estate Services Ltd.
2986 Weston Road
Toronto, Ontario
Welcome to this prime location of North York. Outstanding development opportunity to purchase this lot and construct home or multiple homes! There is an existing home on property but not livable. GREAT LOCATION! GREAT OPPORTUNITY! Great opportunity to build home or homes! Backing on the Ravine! Close to all amenities, shops, parks and transit. Quick access to Highway 401 and airport. (id:61852)
Royal LePage Premium One Realty
41 Madison Avenue
Orangeville, Ontario
Spacious Semi Detached Home In Orangeville. 3+2 Bedroom Bungalow with Fully Finished Basement. Open Entry w/ Tile Floor & Coat Closet. Bright Living Room with Large Bowed Picture Window and Hardwood Flooring. Combined Open Concept Kitchen & Dining Area with Tile Floor & Walk Out To Back Yard. Main Floor with 3 Good Size Bedrooms & Full Bathroom. Basement Rec. Room, Bedrooms & Spacious Combined Utility, Storage & Laundry Rm. Large Fully Fenced Back Yard with Shed w/ Windows & Loft Storage - A Gardeners Oasis with Plenty of Mature Trees, Shrubs & Perennials, Stone Pathways and No Grass to Mow. Great Family Neighborhood, Walking Distance to School, Park. Close to Downtown with Shopping and Dining. Charming & Affordable Home Ready to Make Your Own. (id:61852)
RE/MAX Real Estate Centre Inc.
Bsmt - 118 Chloe Crescent
Markham, Ontario
2 Bedroom, 2 Washrooms. Well Maintained & Very Clean!, Beautiful Layout, Large Living & Dining Area. Walk To Schools, Mosque, Church, Itc & Yrt Bus Stop, Community Centre, Walmart & Shopping Centre. 1 Parking Space Available!! Fantastic Landlord!! (id:61852)
Homelife Silvercity Realty Inc.
6 Peacham Crescent
Toronto, Ontario
Welcome to a home that feels instantly inviting, set on a rare 50 foot wide lot in one of North York's quietest, most family friendly pockets. Over 1800sqft of living space with 5 generous bedrooms (dining room could be 6) with large and bright living areas, this property offers the space, comfort, and potential that any first time buyers or investors are hoping to find. Freshly repainted throughout, with recently replaced windows and a new AC unit, the home as been cared for with pride and provides a solid foundation for future updates with potential for becoming a generous and modern family home. The separate side entry adds flexibility for extended family or a future suite, while the charming front verandah is perfect for slow mornings and neighbourhood chats. Across the street is Exbury Park which offers green space, playgrounds, and a peaceful view that makes everyday life feel calmer. Despite the tranquility, you're just minutes from Yorkdale Mall, major highways, transit, and all the conveniences that make this location so desirable. The attached garage offers excellent storage & height, and the wide and deep lot gives you ample space for swing sets, patio furniture, and any sized dog space to roam. Move in today and unlock even more potential tomorrow. This is a home with a big heart, solid bones, and a future full of possibility. (id:61852)
Royal LePage Terrequity Realty
19 Coverdale Crescent
Toronto, Ontario
Detached Home for Lease, Excellent Convenient location, Walking Distance to Pacific Mall, TTC. Top Ranking Kennedy School. Close to Highway, Shopping Mall. House with Modern Kitchen, Bay Window, Well Maintained Yard, Hardwood Floor Throughout (id:61852)
New Times Realty Inc.
182 Duplex Avenue
Toronto, Ontario
Move in immediately. Known for its excellent transit connections, thriving business cores, and a wealth of top schools, Yonge & Eg neighbourhood successfully blends historical European settlements with modern city developments. Rarely available, 182 Duplex Ave offers a tastefully renovated four(4)-bedroom turn-key home. 3 updated bathrooms, with private driveway up to Three (3) parking spots. Valuable list of refinements incl 2018 Roof, water tank (owned), Lennox Air Conditioner, Forced-air system with Coleman furnace and humidifier. Contemporary gourmet kitchen compasses premium appliances, stone countertops, central island, and spacious breakfast area. Elegant family room pleasantly accommodates a grand piano and cozy sectional sofas next to fireplace. Illuminated chandeliers & numerous pot-lights enhance a bright living. Abundant natural light generated by skylight, large windows, and glass walkout. A newer double door opens up the back, inviting scenic nature inside. Immaculate indoor outdoor transition extends to an entertainer's dream garden. Impressive backyard space boasts a generous depth of greenery, perfect for relaxation and hosting. Professional landscaping, enormous terrace, privacy fence, included garden shed, beautiful mature trees, and perennial flower beds. Exterior architecture features a stated brick facade and a separate entrance to the south yard and exclusive driveway. Area esteemed schools incl Treetop, Sanazy's, Oriole Park Junior, North Toronto CI, Havergal, Branksome Hall, BSS, St Clement's, St Michael's, York School, and Upper Canada College. Enjoy 100 walk-score. TTC subway, Crosstown LRT, upscale office towers, Yonge & Eglinton Ctr, boutique shoppings, fine dinings, trendy cafe / bars, cinemas & bookstores, trendy parks, and vibrant nightlife, are all at doorstep. Welcome to this urban sanctuary, where comfortable luxury meets perfect proximity to everything a growing family needs. (id:61852)
Sotheby's International Realty Canada
21 Amantine Crescent
Brampton, Ontario
Nestled in a prime location with easy access to all major highways, this charming 3-bedroom detached home offers the perfect blend of convenience and comfort. Step inside and discover the inviting main level featuring a formal living room and dining room. Ideal for hosting gatherings and creating cherished memories. The cozy family room is perfect for relaxing evenings, while the spacious eat-in kitchen provides a delightful space for culinary adventures. Venture to the upper level, where three generously sized bedrooms await. The master bedroom boasts a convenient walk-in closet and a luxurious 3-piece ensuite, offering a private retreat after a long day. The second bedroom also features a walk-in closet, providing ample storage space for your convenience. Outside, you'll find a private yard with concrete paths, perfect for enjoying outdoor activities or simply soaking up the sunshine in peace an tranquility. Meticulously cared for by the owners, this home radiates pride of ownership at every turn. With a basement waiting to be finished, the possiblities are endless for creating your dream space and adding even more value to this already impressive home. (id:61852)
RE/MAX Real Estate Centre Inc.
2509 Armour Crescent
Burlington, Ontario
Available for lease in Millcroft. Detached home located on a quiet crescent in a family friendly neighbourhood, offering functional living space throughout. The main floor features a vaulted great room, separate living and dining areas, an updated white kitchen with quartz countertops and a working peninsula, a private office, and a powder room. The layout is open and practical for everyday living. Upstairs includes a primary bedroom with a 5 piece ensuite, three additional bedrooms, a 4 piece main bath, and bedroom level laundry. The finished basement provides additional living space with a media room, gas fireplace, wet bar, games area, and an extra bedroom. Courtyard style backyard with low maintenance outdoor space. Close to schools, parks, shopping, and amenities. (id:61852)
Sotheby's International Realty Canada
