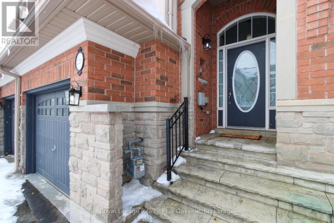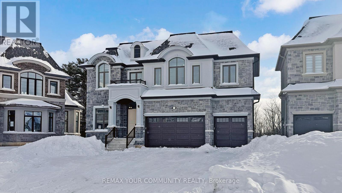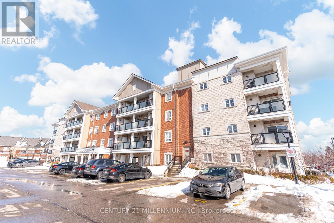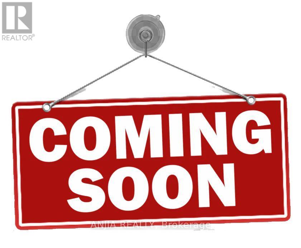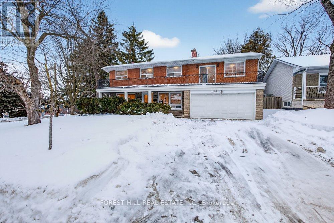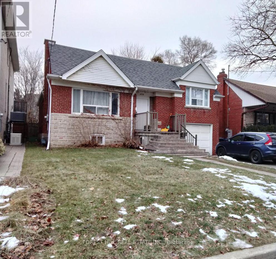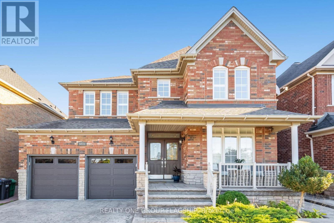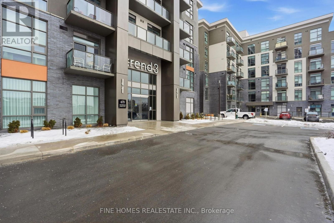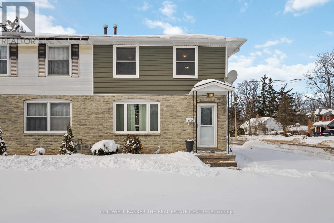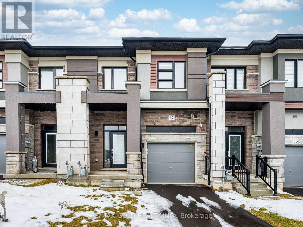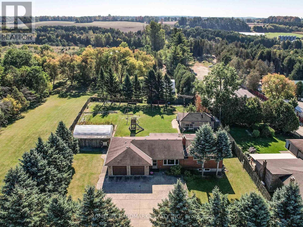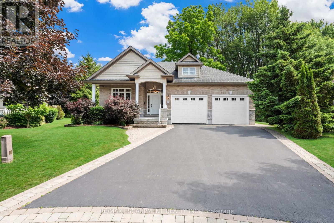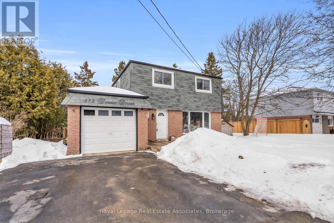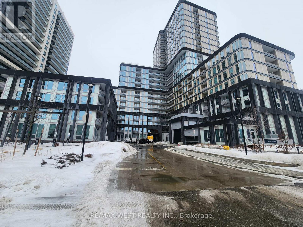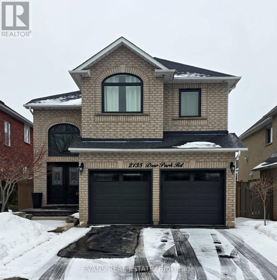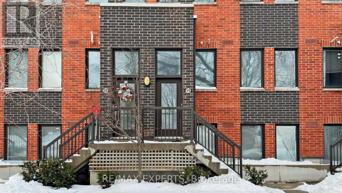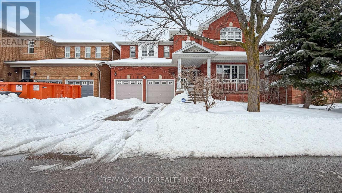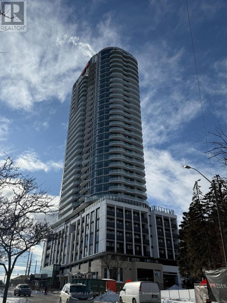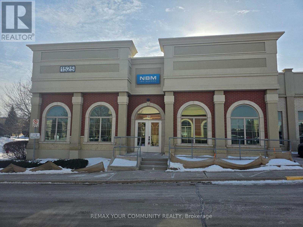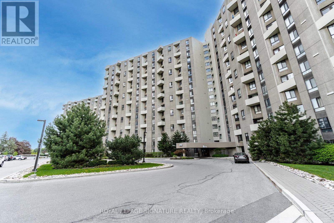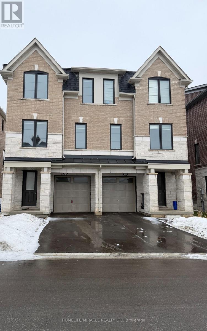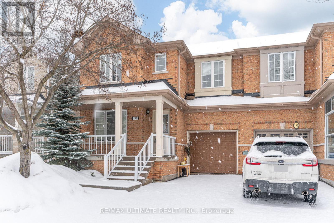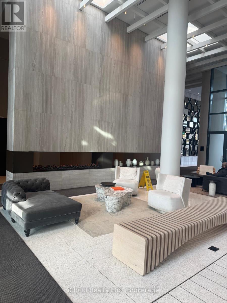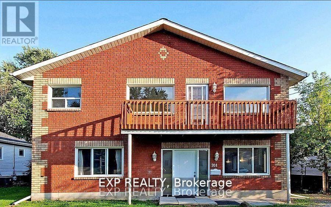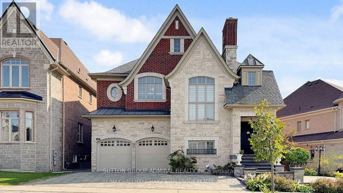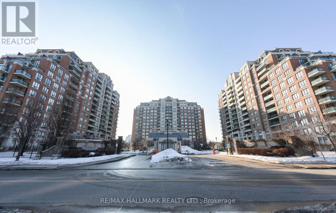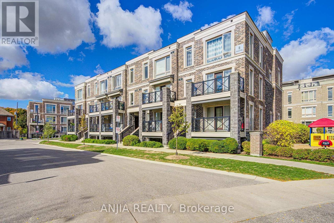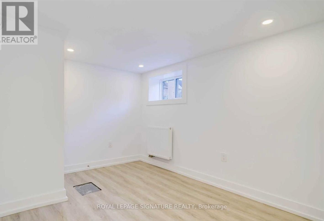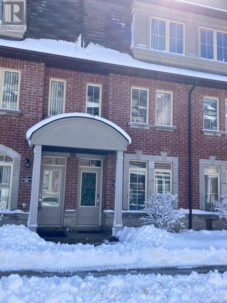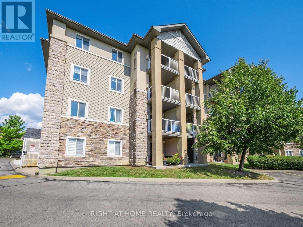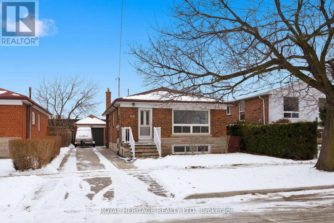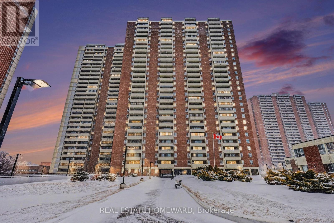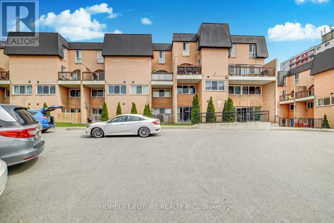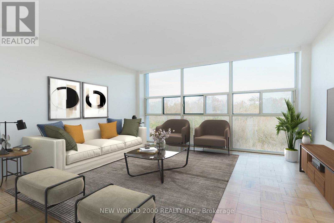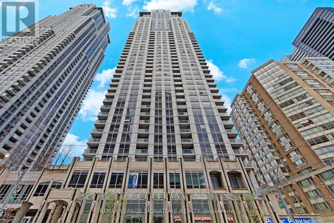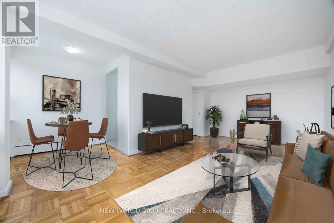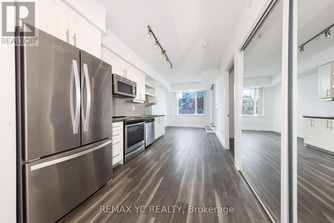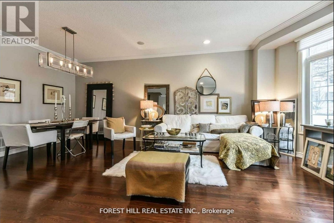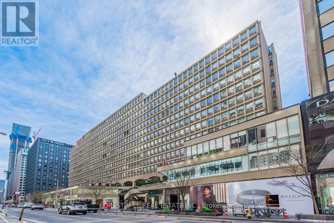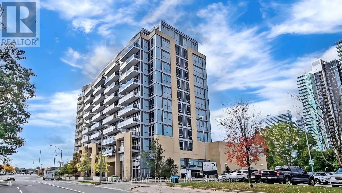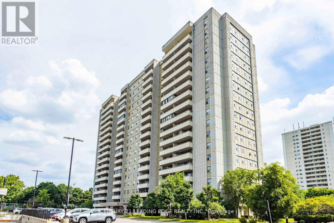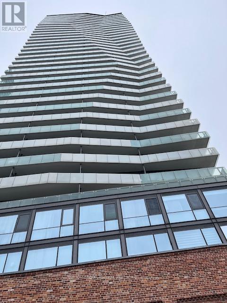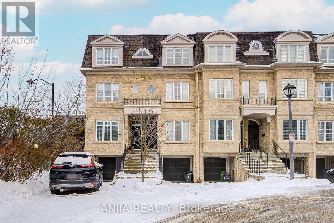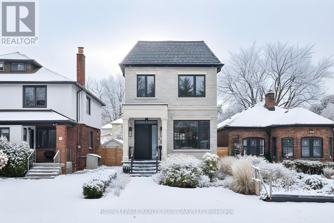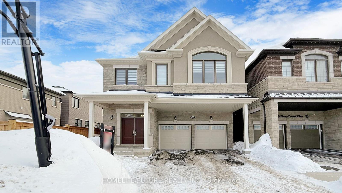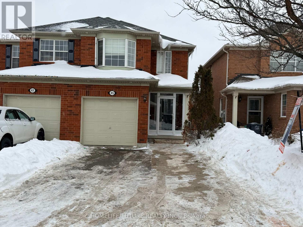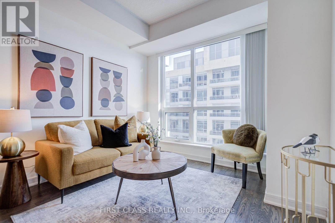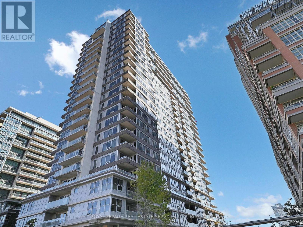226 Duskywing Way
Oakville, Ontario
Live in beautiful Lakeshore Woods! Surrounded by forests and walking trails, and a short walk to the lake, close to Bronte Village, shops, restaurants and highways and GO transit. This bright spacious FREEHOLD townhome is move-in ready and perfect for professionals, down-sizers or families. Two bedroom, 4 bath with a fully finished lower level. Kitchen is bright with garden doors to your new private deck with a BBQ gas line hook up. Separate dining room, main floor laundry and powder room and bright airy living room with a gas fireplace. The primary bedroom is very spacious with a 4 pc ensuite, the second bedroom and main bath is just down the hall. The lower level is completely finished with a large family room, storage and 3 pc bath. Walk-out access to the private back yard from the family room. Just move in and enjoy! (id:61852)
Royal LePage Realty Plus Oakville
353 Somme Street
Woodstock, Ontario
Stunning NEVER LIVED-IN 5 Bedroom ~ 5 Bathroom ~ 3 Car Garage ~ Executive Home!. Nestled on a Pie-Shaped Ravine Lot with Walk-Out Basement, overlooking the Tranquil and Peaceful Pittock Conservation Area, Walking Trails and the Upper Thames River in Prestigious Community of Woodstock! Impressive Stone and Stucco Exterior and 10 ft High Ceilings on Main & 9 ft on Upper Floor. Features private Main Floor Library & Laundry Rm. Substantially Upgraded Family Home with 7 " wide Engineered Plank Hardwood Floors, 7.5" Taller Baseboard Trims, Solid Taller Doors 2'x2' Porcelain Tiles, Quartz Counter Tops, Smooth Ceilings & Pot Lights throughout both levels. Chef Inspired Kitchen with Taller Cabinets, Centre Island w/ Breakfast Bar and Power Outlet. Open Concept Family Room w/ Gas Fireplace and Waffled Ceilings overlooking the panoramic natural scenery. The Upper Level offers 5 Spacious bedrooms and 4 full Baths. Primary Bedroom with Huge walk-in Closet and Spa-Like Ensuite with Soaker Tub & Glass Shower. This home is loaded with quality upgrades ~ ready to be enjoyed! (id:61852)
RE/MAX Your Community Realty
204 - 60 Baycliffe Crescent
Brampton, Ontario
This condo has it all!!! King size CORNER unit feat 2 bed + den, 2 full baths, private balcony, 2 OWNED PARKING & locker In the Mount Pleasant Community seconds to Mount Pleasant Go Station & Village Square. Picture yourself living in a rare approx 1,200 sqft condo & as you walk in you're greeted w/ a spacious foyer, soaring 9 ft ceilings, an unbelievable XL den that can be used as office, play area, extra living space or converted to a 3rd bedroom! The 2nd Queen sz bedroom has soft warm carpeting w/ Dbl mirrored closet. A true KING Sz master spoils you with warm soft carpeting, 2 closets & 3pc ensuite w/ 2 person glass shower. The full size LR/DR is packed with sunlight, finished w/ high end laminate floors, large windows, sliding doors to a private balcony. Flow into the kitchen feat ceramic floors, solid wood cabinetry, S/S appliances, Dbl sink. The condo is finished with custom California Shutters throughout. Dbl doors open to ensuite laundry w/ additional storage space. Unbeatable size, privacy, features, location makes this an incredible package. Do you work downtown or need to take the GO train to work, this will be the easiest 2 min walk to the Go Station 5 days a week! On top of that enjoy endless shopping amenities, Recreation centres & community events at your front door. (id:61852)
Century 21 Millennium Inc.
18 Orr Farm Road
Markham, Ontario
Welcome to Cathedral Town - Where Elegance Meets Comfort.Discover refined living in this stunning 3,000+ sq.ft. residence, ideally situated in one of Markham's most sought-after communities. Designed with abundant natural light and a thoughtfully crafted open-concept layout, this home offers the perfect balance of sophistication and everyday functionality.The spacious gourmet kitchen, complete with a dedicated butler's area, is truly a chef's delight - ideal for hosting intimate family dinners or grand social gatherings. Elegant finishes and generous living spaces create a warm yet luxurious atmosphere throughout.Step outside to your beautifully landscaped private backyard oasis, featuring a convenient BBQ hook-up - perfect for entertaining guests or enjoying peaceful evenings at home.Located just minutes from top-tier schools, shopping, dining, and everyday conveniences, this home offers an exceptional lifestyle in an unbeatable location.Experience upscale living at its finest - a rare opportunity you won't want to miss. (id:61852)
Anjia Realty
291 Newton Drive
Toronto, Ontario
**This beautifully refreshed and updated & gracious family home ------ RECENT UPDATED FEATURES(SPENT $$$$) with a double garage on 65 ft premium frontage and spacious living space with a solarium addition and timeless design with exceptional everyday comfort, and situated on the next to open-view/park in Bayview and Steeles neighbourhood. This home offers a formal - generous living room, effortlessly flowing to a dining room. The family room provides the home versatility for a home office or a senior member room. The additional main floor spacious-solarium offers ultimate relaxed-family living and easy entertaining filled with natural-sunlight, complemented by generously-sized room with a cathedral ceiling and floor-to-ceiling glass, while enjoying and overlooking a private backyard. The gourmet, newly remodelled kitchen offers a culinary experience equipped with stainless steeles appliance, new floor, new countertop, and connect seamlessly to the dining room and solarium. Upstairs, 4 functional bedrooms and 3 bathrooms provide excellent flexibility. Two primary suites are generous inscale, with two ensuites, a lounge area for relaxation and quiet time alone. A fully finished basement with an extra kitchentte, a 2-bedroom and a bathroom, providing exceptional space and flexibility for growing families or guests or potential income opportunity. This beauty is within easy walking distance of schools, parks, ravine trails, shops, restaurans. (id:61852)
Forest Hill Real Estate Inc.
458 Coldstream Avenue
Toronto, Ontario
Welcome to 458 Coldstream! Steps to Bathurst, Glencairn and Lawrence, this family home offers 3 bedrooms, an eat-in kitchen, a fully finished basement with separate side entrance, and a large fenced backyard. Basement features a large rec room with kitchenette (suitable for a nanny), as well as 2 bedrooms/offices. House will be repainted. So conveniently close to TTC, shops, and schools. Long-term tenancy possible. (id:61852)
Forest Hill Real Estate Inc.
5871 Long Valley Road E
Mississauga, Ontario
Don't Miss out this Upgraded Model Home Pride of Ownership!A Backyard Designed for Family Fun! Step into your very own mini golf-style oasis, perfect for entertaining, relaxing, and creating lasting memories. This upgraded 45 lot fronts onto Trafalgar/Common Park, offering both privacy and scenic views.Inside, the home is bright, sun-filled, and spacious, featuring 9 ceilings and Brazilian Mahogany hardwood floors throughout the living, dining, family areas, upstairs hallway, and all bedrooms.The professionally finished basement includes a 5th bedroom, 3-piece bathroom, and large entertainment area with electric fireplace, ideal for gatherings. Enjoy a fully upgraded interior with custom staircase, granite countertops, stainless steel appliances, upgraded light fixtures, and California shutters throughout.Additional highlights include custom patio, patterned concrete driveway, front steps, and walkway, central air, central vacuum, main floor laundry with garage access, spacious second-floor hallway, covered front porch facing west.This home is meticulously maintained, offering luxury, comfort, and a backyard made for fun. Floor plan available; see attachment for more details. (id:61852)
Realty One Group Flagship
217 - 470 Dundas Street E
Hamilton, Ontario
Step into modern comfort with this stylish second-floor 1-bedroom condo located in the desirable Trend community of Waterdown. This thoughtfully designed unit offers a seamless open layout, maximizing space and natural light throughout. The contemporary kitchen features sleek quartz countertops, stainless steel appliances, and an elegant breakfast bar that flows effortlessly into the living and dining area, creating the perfect setting for everyday living and entertaining. Enjoy walkout access to a private balcony, ideal for morning coffee or unwinding at the end of the day.The spacious bedroom is complemented by a well-appointed 4-piece bathroom and the convenience of in-suite laundry. One owned surface parking space and a private storage locker provide added practicality.Residents of Trend enjoy access to premium building amenities, including a fully equipped fitness centre, stylish party and social rooms, rooftop terraces, and secure bicycle storage. Located in the vibrant heart of Waterdown, you are just moments from charming shops, excellent restaurants, parks, schools, and all essential amenities, with convenient access to major routes.This property is being sold under power of sale and presents a fantastic opportunity for first-time buyers, downsizers, or investors looking to secure a home in a thriving community. (id:61852)
Fine Homes Realestate Inc.
19 Kittridge Avenue W
Strathroy-Caradoc, Ontario
Welcome to this move-in-ready semi-detached home perfectly located just a short walk to downtown Strathroy and close to all amenities - including Alexander Park's scenic walking trails and charming local shops. Step inside to a bright and spacious living room filled with natural light, seamlessly flowing into the dining area with sliding doors that lead to your fully fenced backyard. Imagine unwinding on your private deck after a long day - the perfect space for relaxing or entertaining. The kitchen offers plenty of storage and convenient side-door access to make bringing in groceries effortless. A main floor powder room completes this level. Upstairs, you'll find three generously sized bedrooms and a well-appointed 4-piece bathroom - ideal for growing families or guests. The partially finished basement offers excellent potential for a cozy rec room, along with a dedicated laundry area and ample storage space. Extensive Updates Provide Peace of Mind - New insulation (2022), owned hot water tank, freshly painted throughout (2021), 120 Amp electrical panel, new windows, A/C, updated bathrooms, Siding, fascia, soffits, eaves, driveway, doors, & furnace (2020). With so many major updates already completed, there's truly nothing left to do but move in and enjoy. Don't miss your opportunity - book your showing today! (id:61852)
Coldwell Banker The Real Estate Centre
37 George Brier Drive
Brant, Ontario
Welcome to 37 George Brier Dr. A beautifully designed 3-bedroom, 3-washroom townhome located in the charming and fast-growing community of Paris, Ontario. Perfect for families, professionals, and first-time buyers, this home offers a modern layout with 9' ceilings, quality finishes, and a warm, inviting atmosphere throughout. The contemporary kitchen with S/S appliances is thoughtfully laid out with ample cabinetry, generous counter space. The kitchen flows seamlessly into the dining and living areas, creating an ideal setting for entertaining guests or enjoying everyday family life. Access to the garage adds extra practicality to the main level. Upstairs, you'll find three well-sized bedrooms, including a comfortable primary suite complete with a private ensuite washroom and a walk-in closet. The additional bedrooms are perfect for children, guests, or a home office, and share a full bathroom with modern fixtures. The home also includes a full basement with excellent potential for additional living space, a recreation room, or extra storage. Enjoy outdoor time in the private backyard area. (id:61852)
RE/MAX Gold Realty Inc.
7897 Hwy 7 Road
Guelph/eramosa, Ontario
Discover The Perfect Blend of Countryside Serenity and City Convenience with This Beautifully Maintained Custom Bungalow, Set on a Sprawling 15.67-Acres lot along Highway 7. Ideally Located just Minutes from Vibrant Downtown Guelph. This Property Offers Both Privacy and Connectivity. The Inviting Home Features 4 Spacious Bedrooms and 3 Bathrooms, Including Two Newly Renovated 3-piece Baths. Inside, You'll Find Thoughtful Upgrades Such as New Hardwood Floor in Living Room, New AC, New Hot Water Tank(Rental) , New Washer/Dryer for modern comfort & New Dishwasher.The Kitchen Equipped with New Range Hood, Upgraded Water System with Purifier Ensures Clean and Reliable Water Throughout the Year. Convenient Main Floor Laundry Plus Interior And Side Door Access To The Lower Level; A Large Party Sized Rec Room With 10 Ft Ceilings, Large Windows, And Wood Burning Stove In Lower Level Providing Big Enough Heat For The Whole Family; Close to Guelph University,Guelph Montesorri School & Shopping Centre. You're Looking for A Peaceful Retreat, A Space to Expand, A Proximity to Amenities, And So Much Future Potentials, Don't Miss Your Chance to Own This Unique Property! (id:61852)
Homelife Landmark Realty Inc.
28 Maplewood Court
Haldimand, Ontario
Discover the crown jewel in one of Dunnville's quietest courts! Nestled on an unrivaled pie-shaped lot - the largest in the court- this stunning 12 year old bungalow is a rare gem. Spanning over 1700sf of elegant main floor living, this 2+2 bedroom home blends modern sophistication with country charm. The open concept main floor dazzles with 9' ceilings, spotless vinyl flooring, and a show-stopping eat-in kitchen boasting an 8' island - perfect venue for your culinary adventures! Flow effortlessly into the spacious living room where a cozy gas f/p sets the mood, or gather for your meal in the defined dining space! Main floor is serviced by a 4pc bath. Bonus: 12x12 four season sunroom crowned with cathedral ceiling offers an unparalleled view of your private nearly 0.5 acre lot! The main floor master suite, directly off the living room, features double closets & a luxurious 4pc ensuite. Venture downstairs to a fully finished basement that redefines lower-level living. With 9' ceilings and oversized windows, this bright, airy space feels anything about ordinary. A massive rec room with a sleek kitchenette and fresh vinyl flooring sets the stage for entertainment, while two generous bedrooms shar a modern 3pc bath. The yard is irreplaceable! A large 13x21 deck overlooks a very private & serene setting with towering deciduous & evergreen trees & backs onto greenspace. You will be hard press to find a setting like this in town. Bonus: double attached garage, paved driveway with handsome soldier course, covered front porch, 8x12 shed, 200 AMPs, all brick, c/vac, +++! Where a rural setting meets town amenities, 28 Maplewood Court can be found to steal your heart. (id:61852)
RE/MAX Escarpment Realty Inc.
112 Susan Street
Shelburne, Ontario
This beautifully updated 4-bedroom home is move-in ready, offering modern finishes and thoughtful upgrades throughout. Located in a welcoming, family-friendly neighbourhood.Step into the inviting foyer and enjoy the bright, open-concept main floor filled with natural light and featuring pot lights throughout. The spacious living and dining areas flow into a stunning renovated kitchen (2021) showcasing white cabinetry, quartz countertops, Moen fixtures and brand new stainless steel dishwasher. A stylish 2-piece powder room completes the main level.Upstairs, you'll find four generously sized bedrooms and an updated 4-piece bathroom, accented by barn doors throughout the second level.The finished basement extends the living space with a cozy family room featuring a wet bar and bar fridge/wine cooler, a 3-piece bathroom, and a laundry area with in-floor heating. The basement also offers excellent storage and pot lights throughout.Additional upgrades include brand new luxury vinyl plank flooring throughout, fresh paint, sump pump (2018), and a tiered backyard deck with hardwired stair lighting-perfect for entertaining. Major mechanicals are all owned and updated, including a tankless water heater (2020), furnace (2020), water softener (2020), and central air conditioning (2020).The beautifully landscaped front yard and private backyard with mature trees create a perfect outdoor setting for kids and gatherings. Just steps to downtown Shelburne, schools, shopping, the rec centre, and parks-this is a fantastic opportunity in a prime location. (id:61852)
Royal LePage Real Estate Associates
1708 - 3240 William Coltson Avenue
Oakville, Ontario
New unit , Newer used , Large Unit 890 Sq feet. 2 bedrooms and 2 full bathrooms , Ensuite Laundry- Full Size , 1 parking and 1 locker included . Upgraded Unit , High Level Appliances ,Open Concept Living. Amazing Lake View, High Ceiling , Large Bedrooms, Open Balcony for your Relaxing , Luxury Building has many amenities Gym, Media Room , Yoga Room .Meeting / Party Rooms , BBQ space. Close to Sheridan College / 403/ 407. (id:61852)
RE/MAX West Realty Inc.
2135 Deer Park Road
Oakville, Ontario
Welcome to this beautifully updated and spacious home in the heart of West Oak Trails. Step inside to a bright, open-concept main level featuring pot lights, and hardwood flooring throughout. The designer kitchen is the true centerpiece, complete with a huge center island, custom cabinetry, and premium finishes make it perfect for both entertaining and everyday living. The generous dining and living area flow seamlessly together, anchored by a cozy gas fireplace, creating a warm and inviting atmosphere. The fully finished basement is an entertainers dream, featuring a built-in bar, entertainment zone, and a second kitchen prep area ideal for hosting gatherings or extended family stays. Step outside and enjoy the professionally landscaped backyard oasis, complete with an inground pool and a stylish cabana, perfect for summer relaxation and entertaining. Ideally located near top-rated schools, scenic trails, recreation centers, and the Oakville Trafalgar Hospital, with easy access to highways and transit this exceptional home truly has it all. (id:61852)
Evans Real Estate
59 - 68 Winston Park Boulevard
Toronto, Ontario
Stylish and modern 3 storey condo townhouse in the heart of Yorkdale Village offering 1 bedroom plus a versatile den and 2 bathrooms. Facing a quiet neighbourhood street and elevated above street level for added privacy. Freshly painted with a thoughtfully designed layout featuring 9 foot smooth ceilings and abundant natural light throughout. The spacious den easily functions as a nursery, guest room, home office, or second bedroom.Enjoy sunny south facing exposure and breathtaking unobstructed views including the CN Tower from your impressive 220 sq ft private terrace complete with BBQ hookup, perfect for outdoor dining and entertaining.Unbeatable location just steps to the subway and TTC, minutes to world class shopping at Yorkdale Shopping Centre, major highways, parks and everyday conveniences.Ideal for first time buyers and investors alike. All mechanicals owned including new tankless water heater. Updated washer and dryer. (id:61852)
RE/MAX Experts
5 Sir David Place
Brampton, Ontario
Own this spacious 2,929 sq. ft. (3,058 sq. ft. as per builder) detached, all-brick 4-bedroom home situated on a premium 47' frontage lot with no homes in front and a beautiful park directly across the street.Step through the impressive double-door entry into a welcoming foyer that sets the tone for this beautifully maintained home. Enjoy separate living, dining, and family rooms, all featuring elegant hardwood floors throughout the main level.The main-floor office is currently combined with the living area and can easily be converted back into a large, separate living room if desired.The bright eat-in kitchen is perfect for family gatherings and comes equipped with stainless steel appliances. Relax in the spacious family room featuring a gas fireplace upgraded with marble accents.Upstairs, you'll find a generously sized primary bedroom complete with a luxurious 5-piece ensuite. The additional bedrooms offer ample space for a growing family.Step outside to a concrete patio-perfect for enjoying summer evenings and entertaining guests.A rare combination of space and location-this home truly has it all! (id:61852)
RE/MAX Gold Realty Inc.
RE/MAX Experts
Real One Realty Inc.
1805 - 1 Fairview Road E
Mississauga, Ontario
Welcome to ALBA Condos - be the first to reside in this brand-new 1-bedroom plus den suite in the vibrant heart of Mississauga. Thoughtfully crafted with a functional open-concept layout, this residence features contemporary finishes, floor-to-ceiling windows, and a sleek modern kitchen designed for both style and practicality. Enjoy seamless indoor-outdoor living with a private balcony, perfect for relaxing or entertaining. Residents benefit from over 20,000 sq.ft. of exceptional amenities, including a designer lobby, fitness and yoga studios, co-working lounges, guest suites, private dining spaces, games and kids' rooms, pet spa, maker space, and a beautifully appointed outdoor terrace complete with BBQs and lounge areas. Unmatched convenience just steps to Cooksville GO, the upcoming Hurontario LRT, and minutes to Mississauga City Centre. Includes storage locker. Ideal for commuters and urban professionals seeking elevated condo living at ALBA. For further details or inquiries, please contact rk.canada@hotmail.com. (id:61852)
Century 21 People's Choice Realty Inc.
27 - 1525 Cornwall Road
Oakville, Ontario
Incredible turn-key 3,453 SF corner unit available for lease at the highly desirable Maple Grove Corporate Centre in the heart of Oakville's thriving business corridor. Flexible layout suitable for retail or office use permitting various uses including medical. Offering a mix of reception, open space, kitchen, boardroom, washrooms and several offices and workspaces on glass including a large outdoor patio. Located in a well-maintained complex with ample on-site parking and quick access to the QEW and Highway 403. Ideal opportunity for businesses seeking a strategic and accessible Oakville location. This unit is also available for sale. (id:61852)
RE/MAX Your Community Realty
A21 - 296 Mill Road
Toronto, Ontario
TIRED OF SHOVELING SNOW ... Welcome To Condo Life At THE MASTERS! Spacious 3 Bedroom 2 Bathroom Condo Offering A Functional Open Concept Layout With Plenty Of Storage Throughout. Bright Living And Dining Area With Walk Out To A Private Balcony, Perfect For Everyday Living And Entertaining. Large Kitchen Also Features A Walk-Out To The Balcony And Ample Cabinet Space. The Primary Bedroom Includes A 4 Piece Ensuite And A Generous Walk-In Closet For Added Comfort And Convenience. Ideally Located In A Well Connected Toronto Neighbourhood (Markland Woods) Close To Parks, Walking Trails, Schools, And Community Centres. Enjoy Easy Access To Major Highways Including The Gardiner Expressway And Highway 427, TTC Transit, And Nearby Shopping At Sherway Gardens. A Great Opportunity For Families Or Professionals Seeking Space And Convenience In The City! (id:61852)
Royal LePage Signature Realty
1397 National Common
Burlington, Ontario
Welcome to one-year-old, spacious semi-detached offering 2,199 sq ft of living space this home features 9' smooth ceilings on the main and upper floors, hardwood flooring on the main level, elegant oak staircase and upper-level laundry for convenience. Featuring 4 bedrooms and 4 bathrooms, this home provides ample space and comfort. The gourmet kitchen boasts granite countertops, extended upper cabinets, a breakfast bar, and a walkout to a large terrace for year-round enjoyment. The 4th bedroom has a 3-piece ensuite. A conveniently located near golf course, parks, schools, shopping, transit, and major highways including the Burlington GO, QEW, 407, Costco, IKEA, Home Depot this home offers the perfect combination of style, functionality, and location. A place that feels like home. (id:61852)
Homelife/miracle Realty Ltd
195 Knapton Drive
Newmarket, Ontario
Fabulous 3-Bedroom, 3-Bathroom Semi-Detached Home Ideally Located In The Highly Desirable Woodland Hill Community, Just Minutes To Yonge Street And Davis Drive. Situated On A Fully Fenced Walk-Out Lot, This Bright And Well-Maintained Residence Features Hardwood Floors, An Elegant Oak Staircase, Main-Floor Laundry, And Convenient Garage Access. The Beautiful And Functional Eat-In Kitchen Is Complete With Stainless Steel Appliances And Provides Direct Access To Your Private Deck. The Spacious Primary Suite Includes A Walk-In Closet And A Private Ensuite With A Soaker Tub, Creating A Comfortable And Inviting Retreat. Enjoy Living On A Quiet, Family-Friendly Street Just Steps From Upper Canada Mall, Offering Exceptional Shopping And Dining, And Close To Schools, Parks, And Public Transit. A Fantastic Leasing Opportunity Delivering The Ideal Blend Of Comfort, Convenience, And Lifestyle In One Of Newmarket's Most Sought-After Neighbourhoods. (id:61852)
RE/MAX Ultimate Realty Inc.
1602 - 195 Commerce Street
Vaughan, Ontario
Introducing Festival Condos by Menkes Development, Building B a stunning, newly constructed one-bedroom unit in the dynamic Vaughan Metropolitan Centre. With 9-foot ceilings and large floor-to-ceiling windows, this space feels open and airy. The modern kitchen showcases sleek quartz countertops and a chic backsplash. Throughout the unit, you'll find stylish laminate flooring and natural light. Just steps from the Vaughan TTC and transit, and only minutes from Highway 400, Longo's, Costco, IKEA, shopping outlets, and restaurants. Dont miss the opportunity to make this brand new, vibrant space your home! (id:61852)
Icloud Realty Ltd.
201 Garden Avenue
Georgina, Ontario
orgeous Custom-Built 3+2 Bedroom Home | Oversized Lot | Prime North Keswick. Welcome to this stunning custom-built 3+2 bedroom home, perfectly situated on a quiet street in central North Keswick, just a short walk to the beautiful shores of Lake Simcoe with W/A Spectacular Private Beach! This perfect investment opportunity offers over 2,400 sq. ft. of functional living space, featuring two self-contained units with 3 bedrooms upstairs and 2 bedrooms downstairs ideal Gorgeous Custom-Built 3+2 Bedroom Home | Oversized Lot | Prime North Keswick. Welcome to this stunning custom-built 3+2 bedroom home, perfectly situated on a quiet street In central North Keswick, just a short walk to the beautiful shores of Lake Simcoe with W/A Spectacular Private Beach! This perfect investment opportunity offers over 2,400 sq. ft. of functional living space, featuring two self-contained units with 3 bedrooms upstairs and 2 bedrooms downstair,s ideal for extended family or rental income.Main Features: Bright, updated open-concept main floor, Large eat-in kitchen with modern finishes full kitchens one on each level. Spacious bedrooms with natural lightRecent upgrades: Windows (2021), Front Door (2021), Patio Door (2021)Extras & Location Highlights: Steps to Lake Simcoe and private/public beachesClose to parks, trails, schools, and shoppingIncludes: 2 Fridges, 2 Stoves, 2 Range Hoods, All ELFsWhether your'e looking to live by the lake, generate rental income, or enjoy multi-generational living, this property delivers exceptional value in one of Georgina's most desirable lakeside communities. Don't miss your chance to own a slice of waterfront living in beautiful Keswick!for extended family or rental income. Buyer to assume tenants or 60 days required. (id:61852)
Exp Realty
109 Farrell Road
Vaughan, Ontario
A Luxurious Custom Estate in Prestigious Upper West Thornhill. This architectural masterpiece built by Regal Crest, offering over 6500 SF of refined living space where timeless elegance meets modern luxury. Every detail has been thoughtfully curated with premium finishes throughout. A breathtaking 20-ft soaring foyer sets the tone, complemented by a 14-ft living room, stunning coffered ceilings, crown mouldings, wainscoting, rich hardwood floors, grand oak staircase with modern iron pickets. Chef's Dream Gourmet kitchen is designed for both entertaining and everyday living, featuring a large centre island, granite countertops, top-of-the-line appliances with/ Walk Out to your private covered backyard oasis complete with a built-in BBQ patio, pool tub,hot tub, and beautifully designed outdoor space perfect for year-round enjoyment. All Bedrooms are very Bright & Specious, The Primary Bedroom offers a spa-inspired ensuite and spacious walk-in closet. Finished Basement is an entertainer's dream with a full kitchen, pool table area, hot tub, sauna, home gym, and 200-amp electrical panel and much more... Everything within reach, steps to parks and one of the largest walking trail systems in the city, shopping, transit,GO Train, major highways, Golf courses, hospital, medical centres, Zoned for top-rated schools including st.Theresa Catholic HS, St. Charles Garnier Catholic ES,Viola Desmond P.S, Alexander Mackenzie HS (IB Program). This property perfectly blends luxury & comfort! A Must See! (id:61852)
Sutton Group-Admiral Realty Inc.
1016 - 350 Red Maple Road
Richmond Hill, Ontario
Rarely available! a hidden gem, top-quality Daniels condo in the heart of Richmond Hill, surrounded by million-dollar homes and top-ranking schools. A sun-drenched top-floor 1-bedroom suite boasting soaring 9-foot ceilings and a conveniently located parking space. The open-concept layout features expansive windows and a private terrace. Elegantly upgraded with over $35K in enhancements, including fresh paint, new Hardwood flooring, stainless steel appliances, and stylish light fixtures. Residents enjoy unparalleled resort-style amenities: indoor pool, jacuzzi, sauna, dual fitness studios, tennis court, mini putt, billiards, theatre, and main-floor BBQ patio. Complemented by 24/7 gatehouse security, central mailroom, guest suites, and party rooms. Ideally situated steps from Hillcrest Mall, transit, GO Station, future subway, fine dining, and top-tier schools - a refined fusion of luxury, convenience, and lifestyle. (id:61852)
RE/MAX Hallmark Realty Ltd.
1205 - 11 Dunsheath Way
Markham, Ontario
Modern Stacked Townhouse In The Heart Of Cornell, Markham! This Bright And Spacious 2-Bedroom, 1-Bathroom Unit Offers Stylish Living Space With A Desirable North-South Exposure. Open-Concept Great Room With Walk-Out To Balcony, Combined With Family Room For Versatile Living. Contemporary Kitchen Features Quartz Countertops, Stainless Steel Sink, And Stainless Steel Appliances. Upgraded With Smart Light Switches Featuring Dimmers Throughout For Enhanced Convenience And Ambiance. Primary Bedroom Includes A 3-Piece Ensuite With Quartz Countertop. One Underground Parking And Locker Included. Located On A Quiet Cul-De-Sac With Easy Access To Highway 7, Public Transit, Parks, Schools, And Hospital. Building Amenities Include Bike Storage And Visitor Parking. Pet-Friendly With Restrictions. Ideal For First-Time Buyers, Downsizers, Or Investors! (id:61852)
Anjia Realty
Lower - 129 Curzon Street
Toronto, Ontario
Rare chance to secure a renovated 2-bedroom suite in the prime Leslieville location at an outstanding price point. Featuring a modern upgraded kitchen and bathroom, updated flooring throughout, and large windows for added brightness, this lower-level unit offers both comfort and style. Private entrance and ensuite laundry included. Walk to transit, trendy dining, the beaches, and everything Leslieville has to offer. Exceptional location. Exceptional value. A must see! (id:61852)
Royal LePage Signature Realty
5 - 7 Eaton Park Lane
Toronto, Ontario
Prime Scarborough Area ! Immaculate Townhome In A Newly Built Neighborhood! Conveniently Located At Warden & Finch! Walking Distance To Bridlewood Mall! 4 Bedrooms With 4 Washrooms Of 1845 Sf! 9' Ceiling On Main Floor! Open Concept Kitchen With Eat In Area! Ensuite Laundry! 3rd Floor Has Rooftop Wooden Terrence! Close To Ttc, Schools, Library & Shops! Tenant Pays All Utilities + Hwt Rental+ Tenant Insurance (id:61852)
Homelife Landmark Realty Inc.
407 - 684 Warden Avenue
Toronto, Ontario
Unit 407 at 684 Warden Avenue is a freshly renovated, top-floor boutique corner condo unit just steps to Warden TTC subway and bus station, Providence Healthcare Hospital, and the new Eglinton Crosstown LRT only 5 minutes away. Conveniently located near shopping, community centre, schools, parks, and scenic trails. This bright, open-concept corner suite offers maximum privacy and minimal noise, plus a south-facing view and a balcony overlooking the Warden Woods ravine. Featuring 2 bedrooms and 2 full 4-piece bathrooms, including a spacious primary bedroom with a walk-in closet and ensuite. Enjoy the added convenience of a separate laundry room with extra storage. Includes 1 underground parking spot. New dishwasher (installed last year). (id:61852)
RE/MAX Hallmark Realty Ltd.
178 Ellendale Drive
Toronto, Ontario
Welcome to 178 Ellendale Drive, situated in the desirable neighbourhood of Dorset Park. This detached, solid brick bungalow is located on a 43Ft x 120Ft lot on a family friendly street in Toronto's Vibrant East End. Lovingly maintained by the same family for many years, this home is perfect for renovators, investors, or a family looking to make it their own. The separate side entrance presents a great opportunity for an in law suite or future income possibilities. The finished basement features a 2 pc bath, cold storage and wet bar. This property includes a detached garage, plenty of parking in the private driveway and a fenced in backyard. Conveniently located close to parks, schools, places of worship, shopping, TTC and all of the essential amenities. (id:61852)
Royal Heritage Realty Ltd.
1503 - 5 Massey Square
Toronto, Ontario
1st time Buyers, Down-Sizers & Investors this suite offers great VALUE. Located steps to the subway and Blue Bus Line (20 min to DT). The suite has been UPGRADED and well maintained. SPACIOUS, with room for downsizers to bring cherished treasures &/or for 1st time Buyers to GROW into. The CHEF enthusiast will love the kitchen: GE. Stainless Steel Glass Cooktop, 1 Year new LG. Stainless Fridge, S/S Hood vent, lots of counter space, cupboards and pot drawers. The open concept living area features a wall of glass, sliding doors to the large west facing balcony with views of the Toronto Skyline. The King-sized bedroom has lots of CLOSET SPACE & also offers west DT views. Hardwood floors, Large windows, Natural light, lots of CLOSETS, S/S Appliances are just a few reasons this is such a GREAT SPACE. Located minutes (on foot) to Taylor Creek Park,The Beaches, Shoppers World, Metro, Freshco, Loblaws & the shops on Danforth. Enjoy the multi MILLION dollar recreation centre: indoor swimming, gym, basketball/squash courts, sauna & more... www.crescentownclub.com Condo Fees include :Heat, Water, Hydro, & Basic Cable. This one is too good to not to see! (id:61852)
Real Estate Homeward
1046 - 100 Mornelle Court
Toronto, Ontario
Great Location Morningside/Ellesmere/401 Starting A New Family Or An Investor (Easy To Rent) Spacious, 3 Bedroom, 2 Full Washroom, With Underground Parking Spot, Two-Level Townhome Condo, Enjoy The Open-Concept Living And Dining Area with a private direct walk-out and convenient access to a playground, ideal for outdoor relaxation., Ensuite Laundry, Laminate Flooring Throughout Both Levels. , Walking Distance To Centennial College, The University Of Toronto Scarborough, Toronto Pan Am Sports Centre, Centenary Hospital, Shopping , Hwy 401 & Ttc. (id:61852)
Homelife/future Realty Inc.
505 - 40 Park Road
Toronto, Ontario
*Sign your lease by February 28th, 2026 & enjoy one month of rent absolutely free don't miss out on this limited-time offer! Must Move-In, On Or Before April 01st, 2026 To Qualify For Promotional Pricing & Incentives. Looking for a stylish place to call home? This beautifully renovated 1-bedroom apartment could be just what you're looking for! What you'll love: Renovated Kitchen & Bathroom; Bright and spacious layout; Located in a charming & Well Managed 7-Story Boutique building at Rosedale Valley Rd & Park Rd; Utilities (Water, Heat & Hydro) included; Conveniently across from a scenic park With Grocery Stores, Shopping, School, Library, Public Transit And More Nearby; This apartment offers modern living in a fantastic neighborhood. Act fast because opportunities like this won't last long! (id:61852)
New World 2000 Realty Inc.
1907 - 761 Bay Street
Toronto, Ontario
Experience Urban Living At Its Finest In This Bright, Well-Maintained 1-Bedroom Condo At The Residences Of College Park, Offering Style, Comfort, And Convenience In The Heart Of Downtown Toronto. Ideal For Students Or Professionals, With Direct Access To College Subway Station And Walking Distance To U Of T, Toronto Metropolitan University, Eaton Centre, Hospitals, And24-Hour Groceries.-Everything You Need Is Just Steps Away. Residents Benefit From Exceptional Building Amenities, Including An Indoor Swimming Pool, Sauna, Fully Equipped Gym, Party Room, Guest Suites, 24 Hr. Security And More. (id:61852)
Royal LePage Signature Realty
208 - 1220 Bayview Avenue
Toronto, Ontario
*Sign your lease by March 15th, 2026 & enjoy one month of rent absolutely free don't miss out on this limited-time offer! Must Move-In, On Or Before April 01st, 2026 To Qualify For Promotional Pricing & Incentives. Looking for a stylish place to call home? This beautiful bright 1-bedroom apartment could be just what you're looking for! What you'll love: Bright and spacious layout; Located in a charming & Well Managed 6-story building at Bayview Ave and Moore Ave; Utilities (Water, Heat & Hydro) included; Conveniently across from Loblaws & right beside a scenic park; Two on-site laundry rooms (2nd & 4th Floors) for added convenience. This apartment offers modern living in a fantastic neighborhood. Contact us today for more information or to schedule a viewing! Act fast because opportunities like this won't last long! (id:61852)
New World 2000 Realty Inc.
217 - 525 Adelaide Street W
Toronto, Ontario
Welcome to the heart of King West! Ideally located at the corner of Adelaide St. and BathurstSt., this unit offers a prime downtown lifestyle with clear east-facing views overlooking thecourtyard from the second floor. Enjoy a spacious balcony with walk-out access from the livingarea-perfect for relaxing or entertaining. The thoughtfully designed layout features separateliving and dining spaces and a full-size kitchen equipped with full appliances. The primarybedroom boasts a large east-facing window and a generous closet. The full bathroom is finishedwith a clean, hotel-inspired design. Steps away from some of the city's best restaurants andvibrant urban amenities, this unit offers both convenience and comfort. Includes one parkingspace and one locker. Move-in ready! (id:61852)
RE/MAX Yc Realty
10 Horsham Avenue
Toronto, Ontario
Spacious Renovated Luxurious Freehold Townhome with Walking Distance To Yonge st and Subway &All Amenities... Gorgeous Floor Plan(Feels Like A Detached Home)*9' smooth Ceiling on mainfloor, Large Gourmet Kitchen with walk out breakfast area and custom shelves And Lots OfPantry,W/O To Back Yard* Finished Spacious Basement With 3Pcs Bath & Wet Bar,Family Room On 2ndFloor with two large bedroom and a full bath ..., Huge Primary Bedroom With Luxurious good sizeEnsuite, TWO Walk in Closets, and ensuite spacious bathroom with Jacuzzi Tub ... Great location close to subway, TTC, super market and more... (id:61852)
Forest Hill Real Estate Inc.
615 - 131 Bloor Street W
Toronto, Ontario
"The Colonnade" Is Morguard's Chic Rental Community For People Who Savour The Style+Panache Of This Ultra Exclusive Neighbourhood At The Crossroads Of Toronto's Downtown Core In The Heart Of Yorkville! *Sophisticated, Fashionable+Fabulous! *Don't Miss This Seldom Available Spectacular Renovated Oversized 2Br 2Bth South Facing Suite W/Rare Open Balcony! *Unbelievable Open Concept W/Loads Of Storage Space! *Abundance Of Wall To Wall Windows+Light W/Unobstructed Breathtaking Cityscape+Cn Tower Views! *Stroll To Subway,Trendy Shops+Boutiques,Cafes+Fine Dining,Culture,Arts+Entertainment! *Approx 1414'! **Extras** Stainless Steel Fridge+B/I Oven+Cooktop+Range Hood+Micro+Dw,Washer+Dryer,Elf+Pot Lts,Roller Shades,Laminate,Bike Storage,Optional Non-Designated Parking $170/Mo,24Hrs Concierge,Paid Visitor Parking++ (id:61852)
Forest Hill Real Estate Inc.
721 - 2756 Old Leslie Street
Toronto, Ontario
Location! Location! Just 1 Minute From Leslie Subway Station With Easy Access To Public Transit, Hwy 401, And DVP! Welcome To This Beautifully Designed 2-Bed, 2-Bath Corner Unit Featuring Parking And Locker. Enjoy A Bright Open-Concept Layout With 9-Foot Ceilings, Large Windows, And A Stunning Modern Kitchen With A Large Island, Quartz Countertops, Stainless Steel Appliances, And Ample Cabinet Space - Perfect For Cooking And Entertaining. The Primary Bedroom Offers A 4-Piece Ensuite For Ultimate Comfort. Exceptional Building Amenities Include 24-Hour Concierge, Rooftop Terrace, Fully Equipped Gym, And Party Room. Steps To North York General Hospital, Bayview Village, Fairview Mall, IKEA, And Canadian Tire, With Parks And Trendy Restaurants Nearby. Do Not Miss It! A Move-In-Ready Home In A Prime North York Location! (id:61852)
Dream Home Realty Inc.
1609 - 1338 York Mills Road
Toronto, Ontario
Bright and spacious 2-bedroom condo unit in a highly sought-after North York location! Offering approximately 900 to 999 sq. ft. of functional living space, this beautiful unit features an open-concept layout with laminate flooring throughout, creating a warm and welcoming atmosphere. Freshly painted and ready to move in! The living and dining areas are bright and airy, highlighted by large windows that fill the space with natural light. Both bedrooms are generous in size and include ample closet space. The enclosed balcony provides additional usable space, perfect for a home office, den, or relaxing sunroom. The kitchen is well-appointed with plenty of cabinetry and workspace, ideal for everyday cooking or entertaining guests. A large storage closet adds convenience and practicality. Residents will enjoy a wide range of building amenities, including an outdoor swimming pool, fitness centre, sauna, party room, and visitor parking. The building is well-managed with beautifully maintained common areas and landscaped grounds, ensuring a comfortable lifestyle for all residents. Located in a family-friendly neighbourhood close to everything you need - just steps to public transit, schools, parks, and walking trails. Minutes to major highways (401 & 404), grocery stores, Fairview Mall, and shopping plazas. Excellent access to downtown Toronto, the Don Valley Parkway, and nearby golf courses. Perfect for first-time buyers, young families, or investors looking for great value in a prime North York location. Don't miss this opportunity to own a spacious, move-in-ready condo surrounded by convenience, community, and comfort! (id:61852)
Century 21 Leading Edge Realty Inc.
2309 - 390 Cherry Street
Toronto, Ontario
Executive Suite with panoramic lake view in highly sought after Distillery Historic District! Modern one plus den with sunny south facing and wide 150 ft balcony to enjoy sunrise and lake view from the 23rd floor ... The den can be used as a second bedroom or home office with door. You'll be amazed by the floor to ceiling windows that flood the space with natural light and elagance of custom kitchen island, modern finishes, stainless steel appliances, open concept designed with smart technology throughout. Enjoy the convenience of being steps away to a variety of restaurants, galleries, retail and cafes, and a Toronto seasonal favorite,The famous Distillery District Market! The lease price includes one parking spot and one locker! (id:61852)
Sutton Group-Admiral Realty Inc.
2 - 54 Mcbride Lane
Toronto, Ontario
Welcome home to an exceptional lifestyle opportunity in the most desirable Willowdale West! Best location to raise your families or max your investment ROI. This meticulously maintained 3-bed, 3-bath 3-storey townhouse showcase hardwood flooring throughout the entire home, except the stairs and basement are thoughtfully carpeted for slippery-prevention and comfort, a seamless backdrop for everyday living and entertaining. The main floor features smooth ceilings with pot lights and large windows that bathe the open living spaces in a warm glow, complemented by classic crown moulding details that elevate the interior's elegant feel.The updated kitchen with quartz countertops is both stylish and functional, perfect for casual meals and culinary adventures alike. All the appliances and lighting fixtures were replaced from YR 2023. $$$ spent in renovation and upgrades for all three washrooms for perfect enjoyment and added peace of mind; Plus 100% ownership in boiler, hot water tank, HVAC, and air conditioner (YR2025) ensuring year-round comfort, with nothing to worry about monthly rental fee. Proud ownership is further evidenced by proactive replacement of the outside window frames from wood to metal to make it permanent. Freshly painted interiors provide a bright, move-in-ready finishes; Cozied up with inviting dinning room ideal for relaxing evenings with family and friends. All window coverings throughout are included for your convenience and comfort. Parking is a breeze with 1 garage +1driveway parking (one remote control included). Surrounded by the beautiful community park, large public library, swimming pool, police station, Subway station, trendy shopping, dining, banking, schools etc., all within short walking distance. Minutes drive to 401, HWY7, 407... All these make this updated, spacious townhouse a perfect place to call it Home! Don't miss out!! Just move in and enjoy!! (id:61852)
Anjia Realty
367 Manor Road E
Toronto, Ontario
Showcasing a phenomenal residence in sought-after Davisville Village, this new contemporary two-storey family home (custom built in 2023) offers 4+1 bedrooms and 4.5 baths. A beautifully designed home with refined finishes throughout. Heated floors at the entry set the tone leading you past a striking porcelain slab fireplace and wide plank hardwood floors. A welcoming sitting area at the front seamlessly connects to the dining room, subtly divided by a mid-century inspired open bookcase that transitions beautifully into the kitchen and family room. The kitchen is a true showpiece, wrapped wall-to-wall in Scavolini cabinetry and outfitted with Gaggenau appliances for a sophisticated aesthetic. The oversized island anchors the space and overlooks the family room, complete with a gas fireplace, Sonos speakers, additional cabinetry and floor-to-ceiling windows with a W/O to a new deck and barbecue area. Upstairs offers four bright bedrooms and three full baths featuring hardwood floors, heated bathroom floors, skylights, generous windows, double closets/large walk-in closet, and convenient secondary laundry. The lower level carries the same thoughtful design. Large windows and a walk-up to the backyard that brings in natural light. There's a full laundry room with sink and cabinetry, a fifth bedroom, a full bathroom with a steam shower and a recreation room with built-in bar. Additional highlights include great storage and a dedicated dog washing station. Closets are completed with Scavolini finishes and complemented by Hunter Douglas blinds throughout. Outside, professionally designed landscaping, an expanded front patio and a stone-finished driveway. 1.5-car garage that accommodates parking for three vehicles. Every detail considered and pristine in presentation this home shows beautifully. Great schools/ amenities, specialty grocers, fantastic restaurants, shops and overall great walkability. Bring your most discerning buyers. (id:61852)
Royal LePage Realty Plus Oakville
1572 Honey Locust Place
Pickering, Ontario
Introducing Mattamy's Valleyview Model With A Captivating French Chateau Elevation. Main floor open concept dining, living and kitchen. Modern Kitchen with stainless appliances. 9' foot ceiling and The Second Level Boasts Three Bathrooms, Including An Expansive Family Room, Ideal For Accommodating Larger Families. Side Entrance With Finished Basement Two Bedrooms, kitchen and Full Washroom. Notable Upgrades Include 9-Foot Ceilings On Both The Main Floor And Second Level, Elegant 8-Foot Doors With Black Hardware, Quartz Countertops With A Waterfall Feature and Backsplash, Premium Light Fixtures, A Distinctive Accent Wall, Hardwood Flooring Throughout, Calcutta Tiles, Wrought Iron Spindles On The Stairs, Enlarged Windows On The Second Level, A Luxurious Soaker Tub, And Numerous Other Upgrades. Nestled In Pickering Mulberry, A Well-Conceived Master-Planned Community. (id:61852)
Homelife/future Realty Inc.
Main & 2nd - 45 Secord Crescent
Brampton, Ontario
Gorgeous, 3 Bedroom 3 Bathrooms And 3 Parking House Well-Maintained And Upgraded Home Featuring Hardwood/Laminate Flooring Throughout. Spacious Family-Size Kitchen With Backspalsh And Pot Lights. Primary Bedroom Offers A 4-Piece Ensuite And Walk-In Closet. Covered Front Porch With Glass Enclosure. Long Two-Car Driveway With No Sidewalk And A Good-Sized Backyard. Situated In A High-Demand Location, Close To Transit And Within Walking Distance To Schools, Parks, Recreation Centre, Shopping Plazas, Transit Routes, And The GO Station Connection With Toronto Downtown And Waterloo-Ideal For Families Or Professionals. Basement Not Included. Main And Second Floor Only. Tenant Pays 70% Of Utilities. (id:61852)
Homelife/future Realty Inc.
911 - 9201 Yonge St Street
Richmond Hill, Ontario
1+Den Unit In The Luxury Beverly Hills Resort Residences, Fantastic Unobstructed South View, Marble Counters, S/S Appliances, 9 Ft. Ceilings. Fabulous Amenities Including 24Hr Concierge, Gym, Swimming Pool, Sauna, Party Room, Visitor Parking, And Many More. Minutes Walk Away From Hillcrest Mall And South Hill Shopping Centre. Close To Hwy 407, Public Transit, Restaurants And Supermarkets. One Parking And One Locker Included. (id:61852)
First Class Realty Inc.
209 - 59 East Liberty Street
Toronto, Ontario
This Spacious 750Sq Ft, Classic 1 Bedroom + Den and 2 Full Bathrooms In The Heart Of Liberty Village Has Everything You've Been Searching For. The Layout Is Perfect For Working-From-Home. Make That Large Den Into Your Home Office Or Turn It Into A Second Bedroom, Since It's Equipped With A Full Closet. Relax On Your West Facing Balcony After A Long Day On Screen, Mere Steps From The Action, The Community, And The Conveniences Of Liberty Village, Fort York And King West. Premium Amenities Include Gym, Indoor Pool, Party/Meeting Room, Outdoor Rooftop Terrace, Visitor Parking, And Guest Suites. And Only 2 Floors Up So You Can Skip The Crowded Elevator Rides! (id:61852)
Royal LePage Real Estate Services Ltd.
