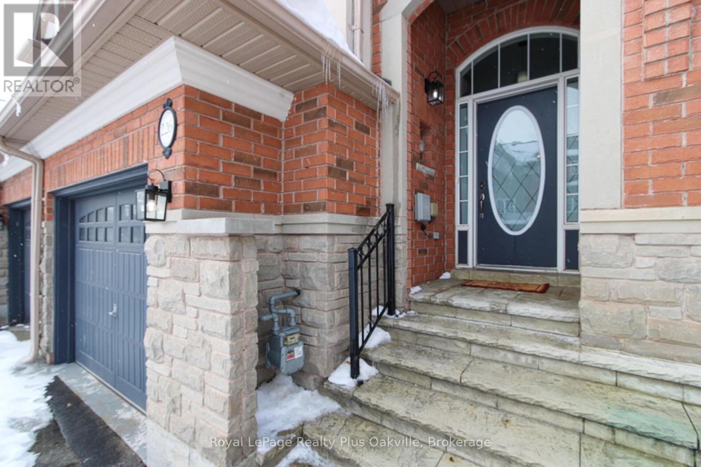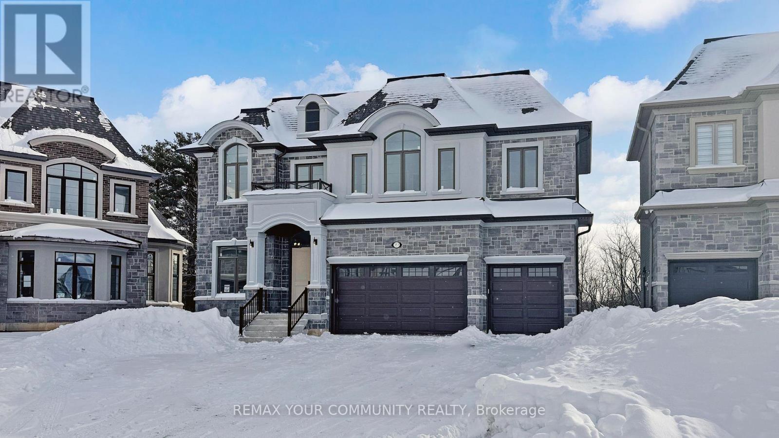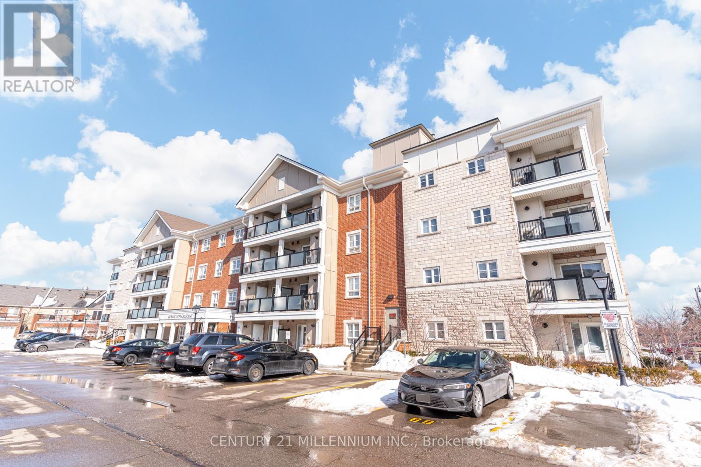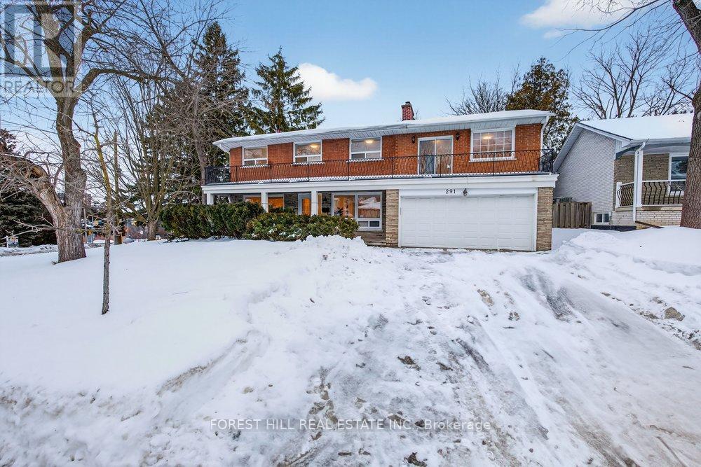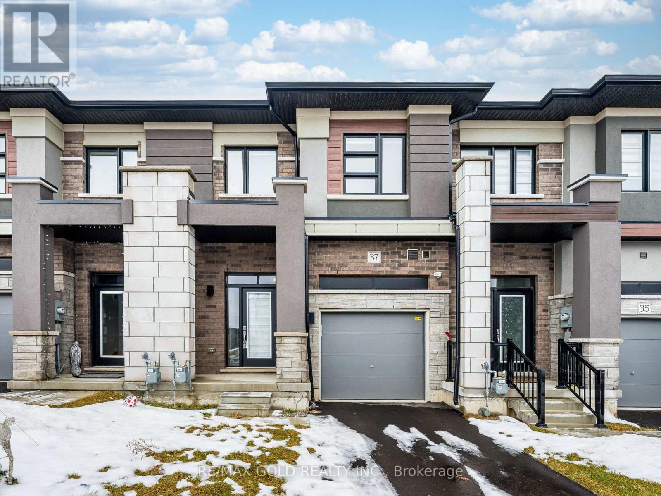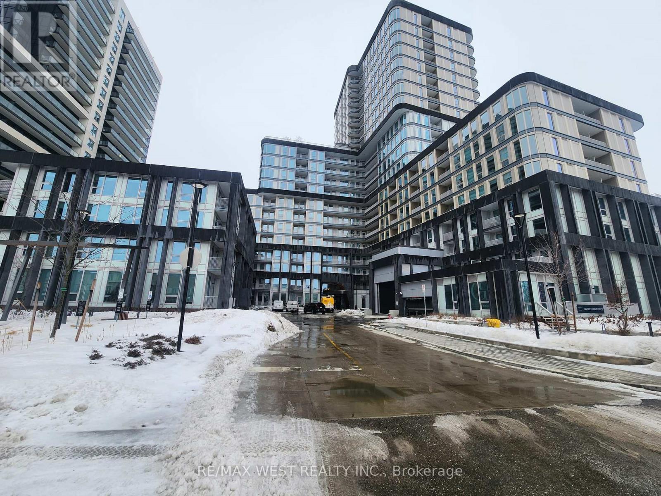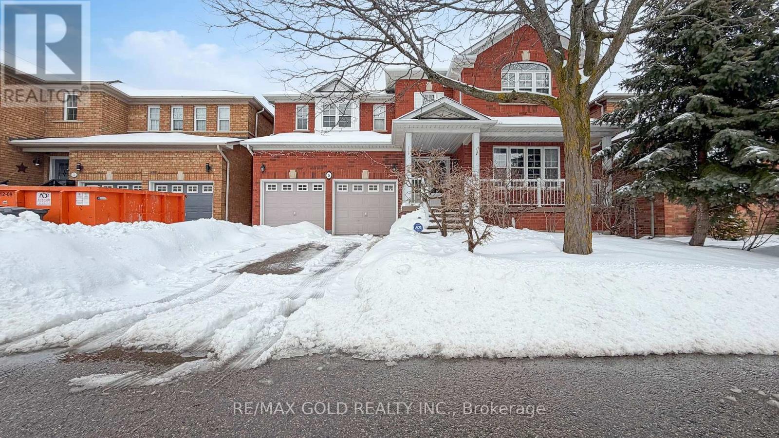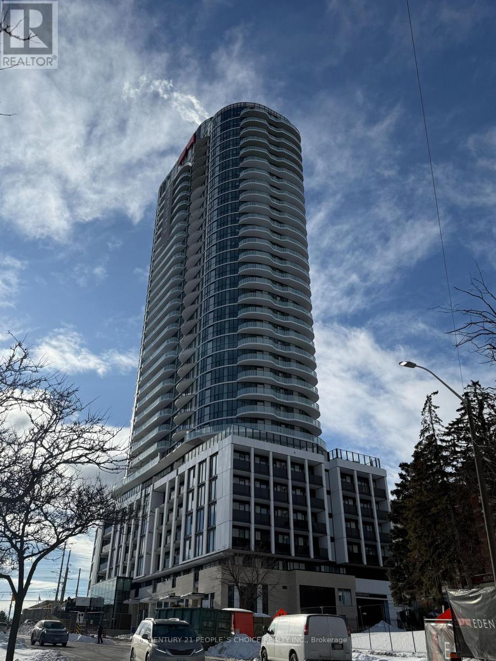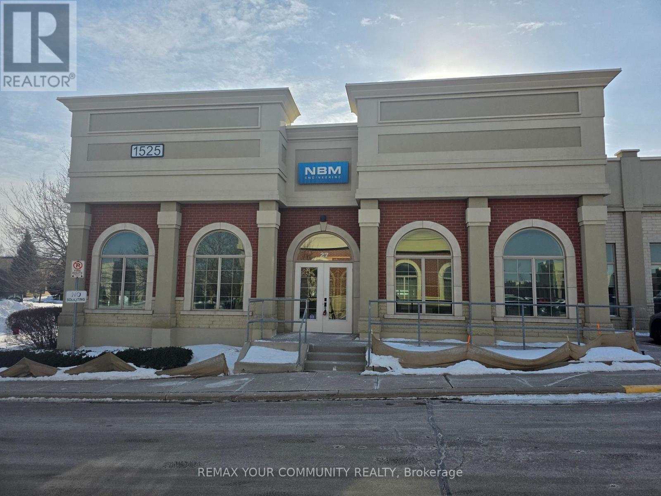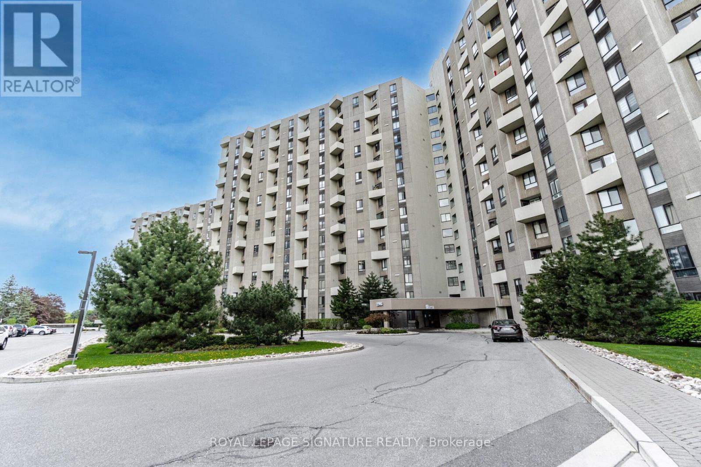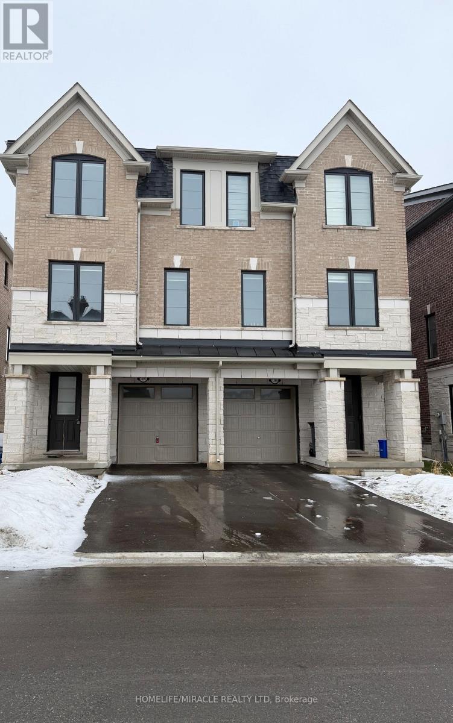226 Duskywing Way
Oakville, Ontario
Live in beautiful Lakeshore Woods! Surrounded by forests and walking trails, and a short walk to the lake, close to Bronte Village, shops, restaurants and highways and GO transit. This bright spacious FREEHOLD townhome is move-in ready and perfect for professionals, down-sizers or families. Two bedroom, 4 bath with a fully finished lower level. Kitchen is bright with garden doors to your new private deck with a BBQ gas line hook up. Separate dining room, main floor laundry and powder room and bright airy living room with a gas fireplace. The primary bedroom is very spacious with a 4 pc ensuite, the second bedroom and main bath is just down the hall. The lower level is completely finished with a large family room, storage and 3 pc bath. Walk-out access to the private back yard from the family room. Just move in and enjoy! (id:61852)
Royal LePage Realty Plus Oakville
353 Somme Street
Woodstock, Ontario
Stunning NEVER LIVED-IN 5 Bedroom ~ 5 Bathroom ~ 3 Car Garage ~ Executive Home!. Nestled on a Pie-Shaped Ravine Lot with Walk-Out Basement, overlooking the Tranquil and Peaceful Pittock Conservation Area, Walking Trails and the Upper Thames River in Prestigious Community of Woodstock! Impressive Stone and Stucco Exterior and 10 ft High Ceilings on Main & 9 ft on Upper Floor. Features private Main Floor Library & Laundry Rm. Substantially Upgraded Family Home with 7 " wide Engineered Plank Hardwood Floors, 7.5" Taller Baseboard Trims, Solid Taller Doors 2'x2' Porcelain Tiles, Quartz Counter Tops, Smooth Ceilings & Pot Lights throughout both levels. Chef Inspired Kitchen with Taller Cabinets, Centre Island w/ Breakfast Bar and Power Outlet. Open Concept Family Room w/ Gas Fireplace and Waffled Ceilings overlooking the panoramic natural scenery. The Upper Level offers 5 Spacious bedrooms and 4 full Baths. Primary Bedroom with Huge walk-in Closet and Spa-Like Ensuite with Soaker Tub & Glass Shower. This home is loaded with quality upgrades ~ ready to be enjoyed! (id:61852)
RE/MAX Your Community Realty
204 - 60 Baycliffe Crescent
Brampton, Ontario
This condo has it all!!! King size CORNER unit feat 2 bed + den, 2 full baths, private balcony, 2 OWNED PARKING & locker In the Mount Pleasant Community seconds to Mount Pleasant Go Station & Village Square. Picture yourself living in a rare approx 1,200 sqft condo & as you walk in you're greeted w/ a spacious foyer, soaring 9 ft ceilings, an unbelievable XL den that can be used as office, play area, extra living space or converted to a 3rd bedroom! The 2nd Queen sz bedroom has soft warm carpeting w/ Dbl mirrored closet. A true KING Sz master spoils you with warm soft carpeting, 2 closets & 3pc ensuite w/ 2 person glass shower. The full size LR/DR is packed with sunlight, finished w/ high end laminate floors, large windows, sliding doors to a private balcony. Flow into the kitchen feat ceramic floors, solid wood cabinetry, S/S appliances, Dbl sink. The condo is finished with custom California Shutters throughout. Dbl doors open to ensuite laundry w/ additional storage space. Unbeatable size, privacy, features, location makes this an incredible package. Do you work downtown or need to take the GO train to work, this will be the easiest 2 min walk to the Go Station 5 days a week! On top of that enjoy endless shopping amenities, Recreation centres & community events at your front door. (id:61852)
Century 21 Millennium Inc.
18 Orr Farm Road
Markham, Ontario
Welcome to Cathedral Town - Where Elegance Meets Comfort.Discover refined living in this stunning 3,000+ sq.ft. residence, ideally situated in one of Markham's most sought-after communities. Designed with abundant natural light and a thoughtfully crafted open-concept layout, this home offers the perfect balance of sophistication and everyday functionality.The spacious gourmet kitchen, complete with a dedicated butler's area, is truly a chef's delight - ideal for hosting intimate family dinners or grand social gatherings. Elegant finishes and generous living spaces create a warm yet luxurious atmosphere throughout.Step outside to your beautifully landscaped private backyard oasis, featuring a convenient BBQ hook-up - perfect for entertaining guests or enjoying peaceful evenings at home.Located just minutes from top-tier schools, shopping, dining, and everyday conveniences, this home offers an exceptional lifestyle in an unbeatable location.Experience upscale living at its finest - a rare opportunity you won't want to miss. (id:61852)
Anjia Realty
291 Newton Drive
Toronto, Ontario
**This beautifully refreshed and updated & gracious family home ------ RECENT UPDATED FEATURES(SPENT $$$$) with a double garage on 65 ft premium frontage and spacious living space with a solarium addition and timeless design with exceptional everyday comfort, and situated on the next to open-view/park in Bayview and Steeles neighbourhood. This home offers a formal - generous living room, effortlessly flowing to a dining room. The family room provides the home versatility for a home office or a senior member room. The additional main floor spacious-solarium offers ultimate relaxed-family living and easy entertaining filled with natural-sunlight, complemented by generously-sized room with a cathedral ceiling and floor-to-ceiling glass, while enjoying and overlooking a private backyard. The gourmet, newly remodelled kitchen offers a culinary experience equipped with stainless steeles appliance, new floor, new countertop, and connect seamlessly to the dining room and solarium. Upstairs, 4 functional bedrooms and 3 bathrooms provide excellent flexibility. Two primary suites are generous inscale, with two ensuites, a lounge area for relaxation and quiet time alone. A fully finished basement with an extra kitchentte, a 2-bedroom and a bathroom, providing exceptional space and flexibility for growing families or guests or potential income opportunity. This beauty is within easy walking distance of schools, parks, ravine trails, shops, restaurans. (id:61852)
Forest Hill Real Estate Inc.
37 George Brier Drive
Brant, Ontario
Welcome to 37 George Brier Dr. A beautifully designed 3-bedroom, 3-washroom townhome located in the charming and fast-growing community of Paris, Ontario. Perfect for families, professionals, and first-time buyers, this home offers a modern layout with 9' ceilings, quality finishes, and a warm, inviting atmosphere throughout. The contemporary kitchen with S/S appliances is thoughtfully laid out with ample cabinetry, generous counter space. The kitchen flows seamlessly into the dining and living areas, creating an ideal setting for entertaining guests or enjoying everyday family life. Access to the garage adds extra practicality to the main level. Upstairs, you'll find three well-sized bedrooms, including a comfortable primary suite complete with a private ensuite washroom and a walk-in closet. The additional bedrooms are perfect for children, guests, or a home office, and share a full bathroom with modern fixtures. The home also includes a full basement with excellent potential for additional living space, a recreation room, or extra storage. Enjoy outdoor time in the private backyard area. (id:61852)
RE/MAX Gold Realty Inc.
1708 - 3240 William Coltson Avenue
Oakville, Ontario
New unit , Newer used , Large Unit 890 Sq feet. 2 bedrooms and 2 full bathrooms , Ensuite Laundry- Full Size , 1 parking and 1 locker included . Upgraded Unit , High Level Appliances ,Open Concept Living. Amazing Lake View, High Ceiling , Large Bedrooms, Open Balcony for your Relaxing , Luxury Building has many amenities Gym, Media Room , Yoga Room .Meeting / Party Rooms , BBQ space. Close to Sheridan College / 403/ 407. (id:61852)
RE/MAX West Realty Inc.
5 Sir David Place
Brampton, Ontario
Own this spacious 2,929 sq. ft. (3,058 sq. ft. as per builder) detached, all-brick 4-bedroom home situated on a premium 47' frontage lot with no homes in front and a beautiful park directly across the street.Step through the impressive double-door entry into a welcoming foyer that sets the tone for this beautifully maintained home. Enjoy separate living, dining, and family rooms, all featuring elegant hardwood floors throughout the main level.The main-floor office is currently combined with the living area and can easily be converted back into a large, separate living room if desired.The bright eat-in kitchen is perfect for family gatherings and comes equipped with stainless steel appliances. Relax in the spacious family room featuring a gas fireplace upgraded with marble accents.Upstairs, you'll find a generously sized primary bedroom complete with a luxurious 5-piece ensuite. The additional bedrooms offer ample space for a growing family.Step outside to a concrete patio-perfect for enjoying summer evenings and entertaining guests.A rare combination of space and location-this home truly has it all! (id:61852)
RE/MAX Gold Realty Inc.
RE/MAX Experts
Real One Realty Inc.
1805 - 1 Fairview Road E
Mississauga, Ontario
Welcome to ALBA Condos - be the first to reside in this brand-new 1-bedroom plus den suite in the vibrant heart of Mississauga. Thoughtfully crafted with a functional open-concept layout, this residence features contemporary finishes, floor-to-ceiling windows, and a sleek modern kitchen designed for both style and practicality. Enjoy seamless indoor-outdoor living with a private balcony, perfect for relaxing or entertaining. Residents benefit from over 20,000 sq.ft. of exceptional amenities, including a designer lobby, fitness and yoga studios, co-working lounges, guest suites, private dining spaces, games and kids' rooms, pet spa, maker space, and a beautifully appointed outdoor terrace complete with BBQs and lounge areas. Unmatched convenience just steps to Cooksville GO, the upcoming Hurontario LRT, and minutes to Mississauga City Centre. Includes storage locker. Ideal for commuters and urban professionals seeking elevated condo living at ALBA. For further details or inquiries, please contact rk.canada@hotmail.com. (id:61852)
Century 21 People's Choice Realty Inc.
27 - 1525 Cornwall Road
Oakville, Ontario
Incredible turn-key 3,453 SF corner unit available for lease at the highly desirable Maple Grove Corporate Centre in the heart of Oakville's thriving business corridor. Flexible layout suitable for retail or office use permitting various uses including medical. Offering a mix of reception, open space, kitchen, boardroom, washrooms and several offices and workspaces on glass including a large outdoor patio. Located in a well-maintained complex with ample on-site parking and quick access to the QEW and Highway 403. Ideal opportunity for businesses seeking a strategic and accessible Oakville location. This unit is also available for sale. (id:61852)
RE/MAX Your Community Realty
A21 - 296 Mill Road
Toronto, Ontario
TIRED OF SHOVELING SNOW ... Welcome To Condo Life At THE MASTERS! Spacious 3 Bedroom 2 Bathroom Condo Offering A Functional Open Concept Layout With Plenty Of Storage Throughout. Bright Living And Dining Area With Walk Out To A Private Balcony, Perfect For Everyday Living And Entertaining. Large Kitchen Also Features A Walk-Out To The Balcony And Ample Cabinet Space. The Primary Bedroom Includes A 4 Piece Ensuite And A Generous Walk-In Closet For Added Comfort And Convenience. Ideally Located In A Well Connected Toronto Neighbourhood (Markland Woods) Close To Parks, Walking Trails, Schools, And Community Centres. Enjoy Easy Access To Major Highways Including The Gardiner Expressway And Highway 427, TTC Transit, And Nearby Shopping At Sherway Gardens. A Great Opportunity For Families Or Professionals Seeking Space And Convenience In The City! (id:61852)
Royal LePage Signature Realty
1397 National Common
Burlington, Ontario
Welcome to one-year-old, spacious semi-detached offering 2,199 sq ft of living space this home features 9' smooth ceilings on the main and upper floors, hardwood flooring on the main level, elegant oak staircase and upper-level laundry for convenience. Featuring 4 bedrooms and 4 bathrooms, this home provides ample space and comfort. The gourmet kitchen boasts granite countertops, extended upper cabinets, a breakfast bar, and a walkout to a large terrace for year-round enjoyment. The 4th bedroom has a 3-piece ensuite. A conveniently located near golf course, parks, schools, shopping, transit, and major highways including the Burlington GO, QEW, 407, Costco, IKEA, Home Depot this home offers the perfect combination of style, functionality, and location. A place that feels like home. (id:61852)
Homelife/miracle Realty Ltd
