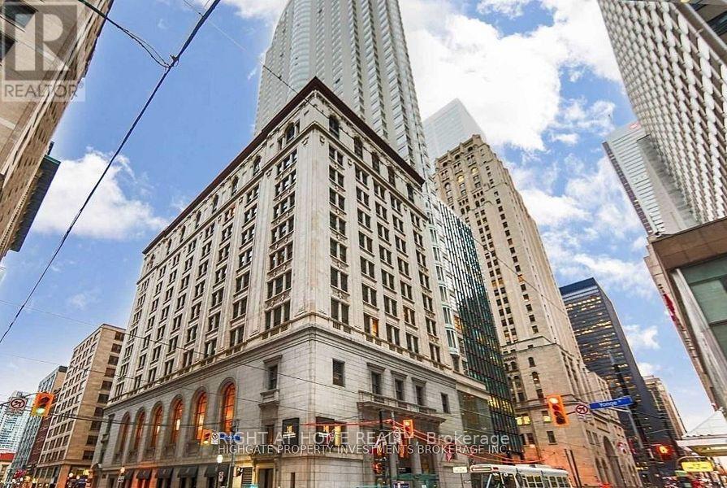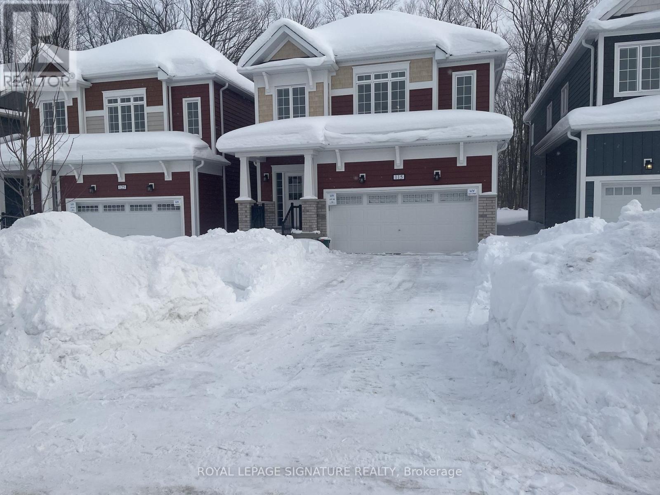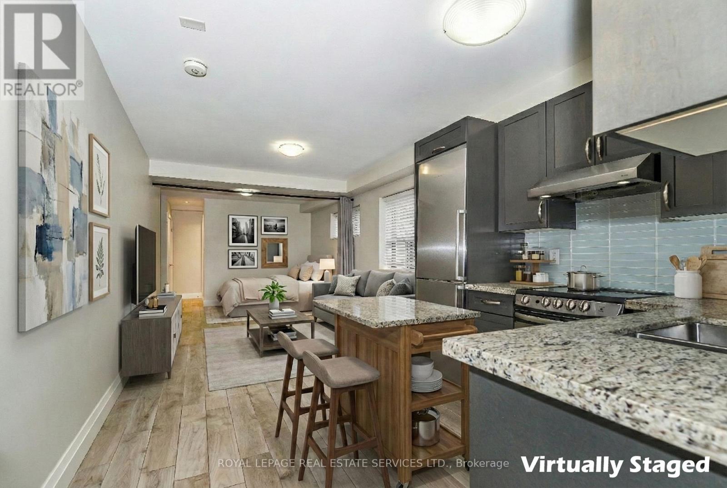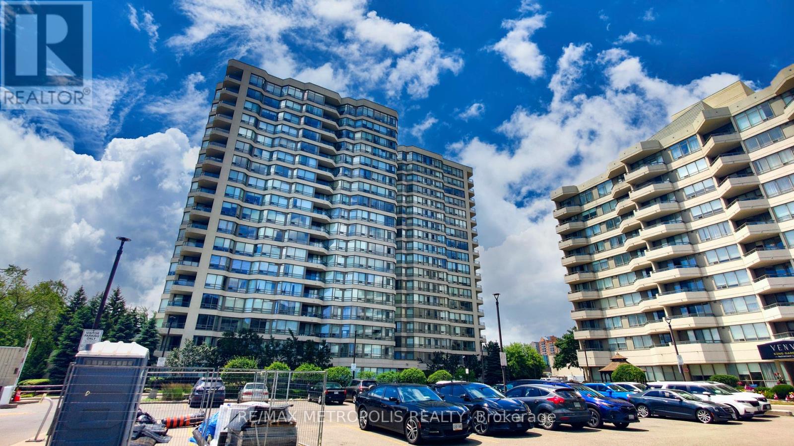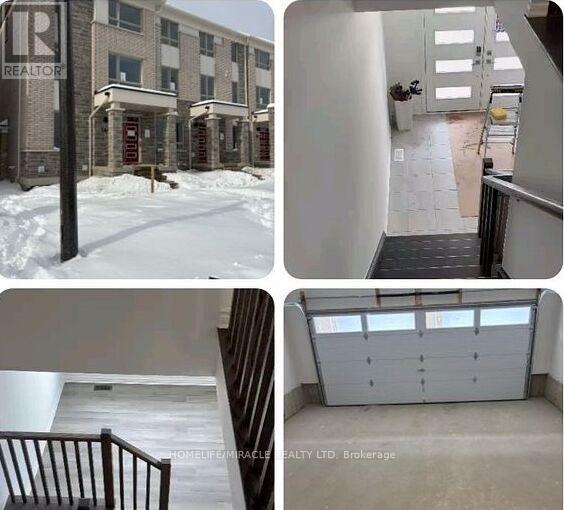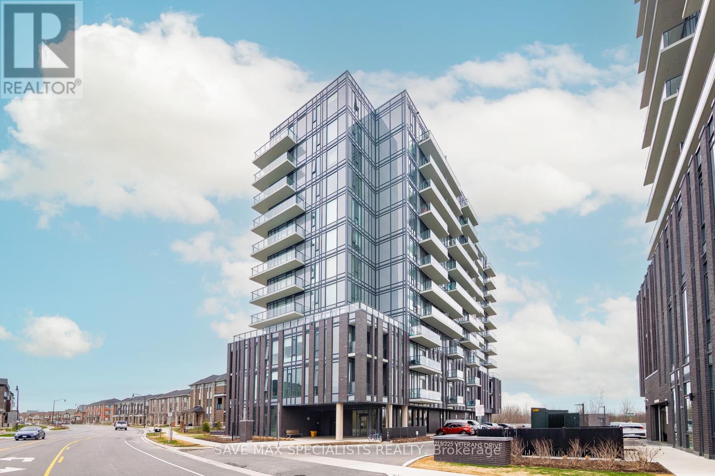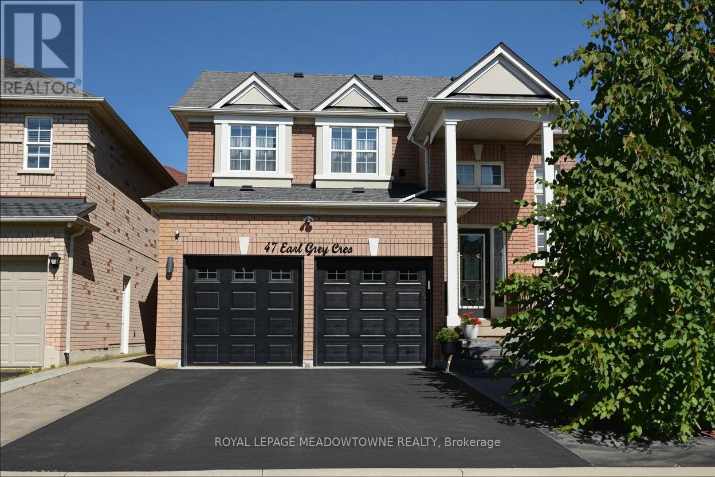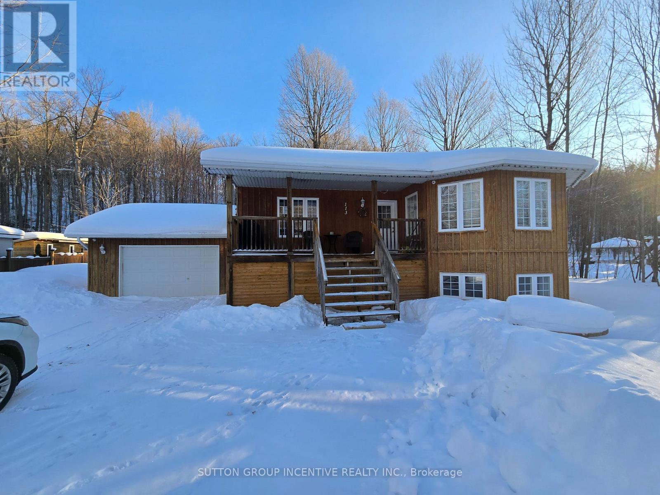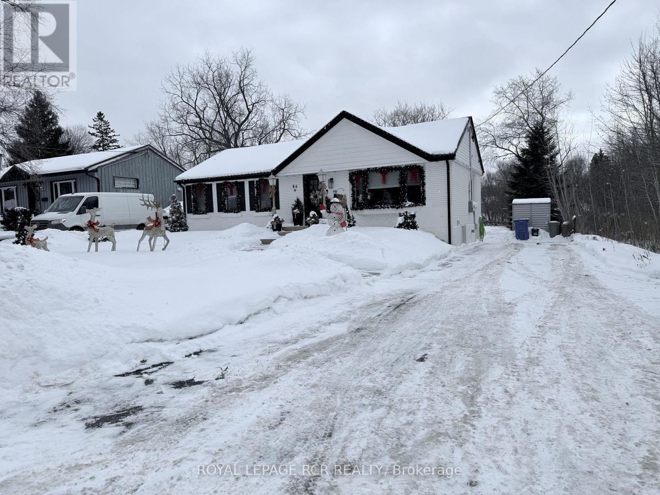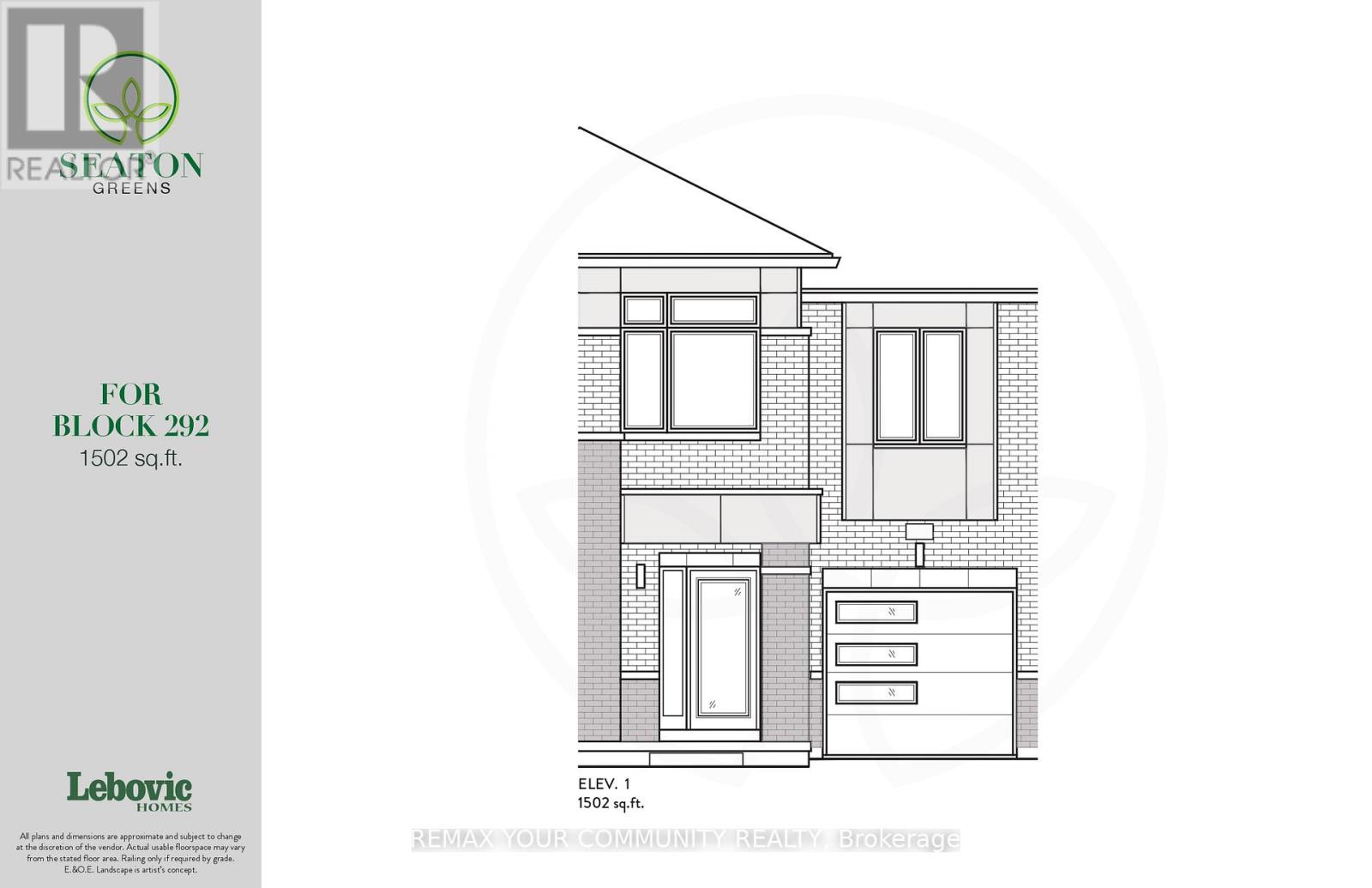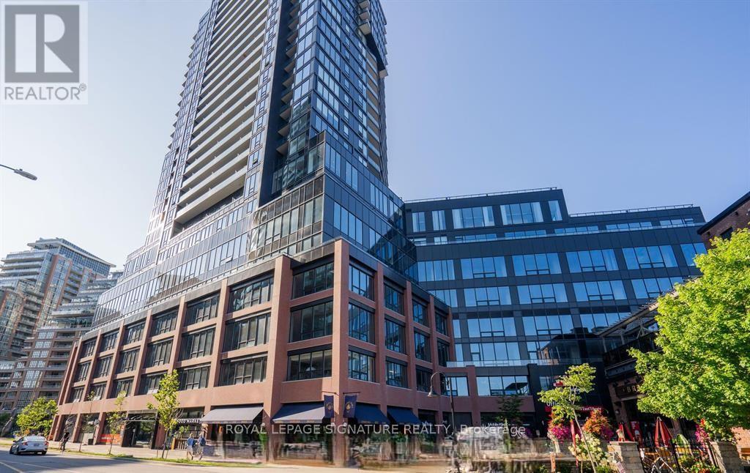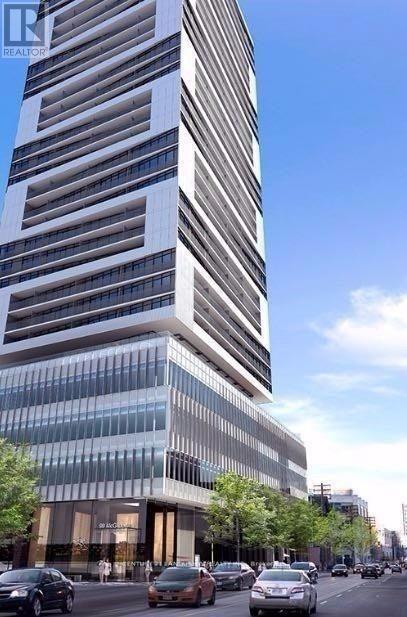2612 - 1 King Street W
Toronto, Ontario
Rent Includes All Utilities, Cable Tv And Internet. ! Cooktop, dishwasher, washer & Dryer. A fridge is in the unit. (id:61852)
Right At Home Realty
115 Mceachern Lane
Gravenhurst, Ontario
Nearly new and beautifully designed, this 4-bedroom, 2.5-bath detached home with a double car garage offers stylish living in sought-after Gravenhurst. The main floor showcases a bright, airy layout with soaring ceilings, oversized windows, and contemporary finishes throughout.The kitchen is the heart of the home, complete with quartz counters, stainless steel appliances, and ample cabinetry for everyday living and entertaining. Generous bedrooms provide comfort for the whole family, highlighted by a spacious primary suite with walk-in closet and private ensuite. Set on a deep lot with endless backyard potential, all just minutes to schools, shopping, major routes, and the beauty of Muskoka's lakes and outdoor lifestyle. (id:61852)
Royal LePage Signature Realty
2 - 2637 Keele Street
Toronto, Ontario
Welcome home! This newly renovated bachelor suite is located in a well-managed multiplex and offers a bright, open-concept layout that maximizes every inch of space. The thoughtfully designed chef-inspired kitchen features stainless steel appliances, a ceramic backsplash, granite countertops, a deep undermount sink, and ample cabinetry-plus space for a cozy dining table. The living area is filled with natural light thanks to a large above-grade window, creating a warm and inviting atmosphere. The sleeping area can be easily separated from the living space with a curtain and includes a generous double closet with custom organizers. Enjoy your beautifully renovated 4-piece bathroom, complete with a large soaker tub and an oversized vanity offering plenty of storage. Coin-operated laundry is conveniently located on the same floor. Outdoor parking is available for $50/month, with the possibility of additional garage parking for an extra fee. Ideally situated in a prime location, you're just seconds from transit and major highways, and close to excellent schools, parks, restaurants, and grocery stores-everything you need right at your fingertips. No pets. No smoking. Heat and Water Included in Rent, Tenant pays Hydro. A stylish, turnkey space in a fantastic neighbourhood-don't miss it! (id:61852)
Royal LePage Real Estate Services Ltd.
1202 - 75 King Street E
Mississauga, Ontario
Beautiful 2-Bedroom Corner Suite Available For Rent At The Luxurious King Garden. The Suite Is Conveniently Located To All Amenities, A Walk Away To Shopping, Transit And Easy Access To Qew. (id:61852)
RE/MAX Metropolis Realty
146 Rockface Trail S
Caledon, Ontario
BRIGHT AND SPACIOUS 4 BED, 4 WASHROOM, DOUBLE CAR GARAGE,, END UNIT, 2100 SQ FT, TOWNHOUSE AVAILABLE FOR LEASE IN THE PRESTIGIOUS NEIGHBOURHOOD OF RURAL CALEDON. THE BEAUTIFUL HOME BOASTS OF LAMINATE FLOORS, MODERN KITCHEN WITH S/S APPLIANCES AND GRANITE COUNTERTOPS WITH UPGRADED WASHROOMS. THE HOUSE COMES WITH 3 FULL WASHROOMS AND A POWDER ROOM, DECK AND AN UNFINSHED BASEMENT. THE TOWNHOUSE HAS TWO GARAGE PARKINGS AND LOTS OF STREET PARKING. VERY CLOSE TO ALL AMENITES.BEING AN END UNIT FEELS MORE LIKE A SEMI DETACH. (id:61852)
Homelife/miracle Realty Ltd
901 - 225 Veterans Drive
Brampton, Ontario
Welcome to 225 Veterans Drive, Unit 901, a brand-new 1 Bed + Den condo in the heart ofBrampton! This modern unit features sleek finishes, an open layout, and a versatile den perfectfor a home office or extra living space. The contemporary kitchen comes with stainless steelappliances and stylish cabinetry. Enjoy convenient access to building amenities, including afitness center, party room, and more. This unit also includes 1 parking spot and a locker forextra storage. Located in a prime area, with easy access to transit, highways, shopping, anddining, it offers great value at an unbeatable price. Perfect for first-time buyers,professionals, or anyone seeking a low-maintenance lifestyle. Don't miss out on this fantasticopportunity! (id:61852)
Save Max Specialists Realty
47 Earl Grey Crescent
Brampton, Ontario
Welcome to Fletcher's Meadow! This beautifully maintained 1850 sq ft home features stunning open-concept kitchen with large island flowing into dining and living areas. ****GO TO 47earlgrey.com for VIRTUALLY STAGED PHOTOS and community details*** Also included for your move in ready home are new refrigerator and stove (2024), rare double car garage with parking for 4+ cars as well as 2 car parking in garage with direct entry to the home. Updated doors and driveway (2019), finished basement for extra living space with 3pc bathroom, water and storage that can be incorporated into a future "wet bar". New furnace and A/C (2024). Move-in ready by any standards. Prime location walking distance to Fletcher's Meadow Plaza/Fortinos, top-rated Fletcher's Meadow Secondary School, Cassie Campbell Community Centre with pools/rinks/fitness. Mount Pleasant GO Station offers 50-minute downtown Toronto access, 20 minutes to Pearson Airport. Established family neighborhood with mature trees, 20+ parks, extensive trails, seasonal Springridge Farm activities. Everything at your doorstep! (id:61852)
Royal LePage Meadowtowne Realty
113 Desroches Trail
Tiny, Ontario
Well kept raised bungalow located in the popular Lafontaine Beaches area of Tiny Township. Private, lot backing onto wooded area, just a short stroll to the beach, park, and a charming European deli. 5 Minutes to "Lafontaine village". 4 bedrooms & 2 Full Bathrooms. Carpet Free Home. Main floor features a large open area with Living Room & Dining Area (dining room or eat-in Kitchen area). Spacious Kitchen with lots of cupboards & Counters. Large Primary Bedroom & 2nd Bedroom. Renovated 3pc with B/I Laundry on Main. Lookout basement with very bright O/S windows. Lower level renovated in 2020 (as per prior listing) features 2 generously sized bedrooms, 1 full 4pc bath and a large rec room. Separate Utility Room. New fiberglass septic tank added in 2020 for use of a 4 bedroom home (as per Prior listing) 1.5 Car Attached garage with door at front & back. Don't miss out on this one. Great multi-generational layout, first timer or retiree alike. Now is your chance to own a piece of Tiny! Power of Sale! Professional Pictures to follow! (id:61852)
Sutton Group Incentive Realty Inc.
86 Roxborough Road
Newmarket, Ontario
Bright natural light and a well-appointed two-bedroom lower-level apartment with a separate entrance and direct access to a large backyard backing onto conservation. Recently renovated and filled with natural light, this spacious unit features a modern kitchen with granite countertops, stainless steel appliances, and a breakfast bar. Both bedrooms offer comfortable layouts with above-grade windows and ample closet space. Quiet residential setting within walking distance to Southlake Regional Health Centre, nearby parks, and local amenities. A well-maintained and inviting home in a highly convenient location. (id:61852)
Royal LePage Rcr Realty
2897 Tahoe Street
Pickering, Ontario
Brand new- Under construction 1502 sqft model 9ft ceiling on main floor, hardwood floor on main floor, oak stair with iron pickets (natural finish), ceramic tile in the kitchen and bathrooms, 2nd floor laundry room, R/I bathroom in basement, full terion new home warranty (id:61852)
RE/MAX Your Community Realty
1203 - 135 East Liberty Street
Toronto, Ontario
Upscale Urban Living In This Stunning, Sun-Filled 3-Bedroom, 2-Bath Corner Condo In The Heart Of Downtown Toronto, Just Steps From Lake Ontario. Floor-To-Ceiling Windows Showcase Panoramic Lake And City Skyline Views, Flooding The Space With Natural Light. The Open-Concept Living And Dining Area Is Perfect For Entertaining, Complemented By A Sleek Modern Kitchen With Stainless Steel Appliances And Stone Countertops. The Spacious Primary Bedroom Features A Walk-In Closet And A Private Ensuite. Two Additional Bedrooms Offer Flexibility For Family, Guests, Or A Home Office.Enjoy En-Suite Laundry, A Private Balcony, And The Best Of City Living Right At Your Doorstep.Option To Rent It Furnished As Well. (id:61852)
Royal LePage Signature Realty
1704 - 89 Mcgill Street
Toronto, Ontario
Few Years New Luxury Tridel Alter Condo, Bright 1+Den Unit On High Floor, Floor To Ceiling Windows With Large Balcony, Open Concept Kitchen With B/I Appliances, Stone Counter & Backsplash, Walking Distance To Tmu And U Of T, Full Facilities With Gym, Exercise Room, Outdoor Pool,Public Transit At Doorsteps. (id:61852)
Century 21 Landunion Realty Inc.
