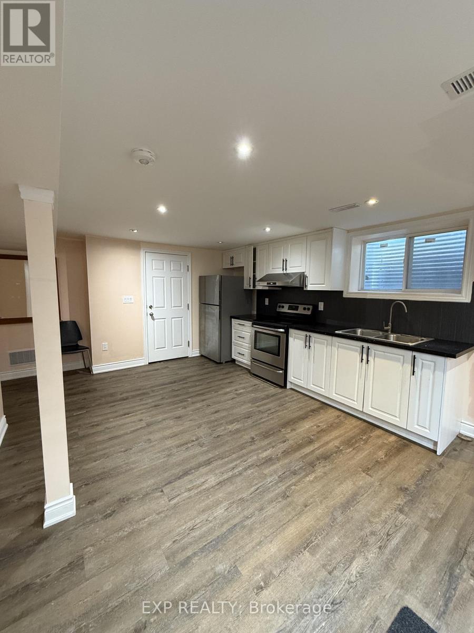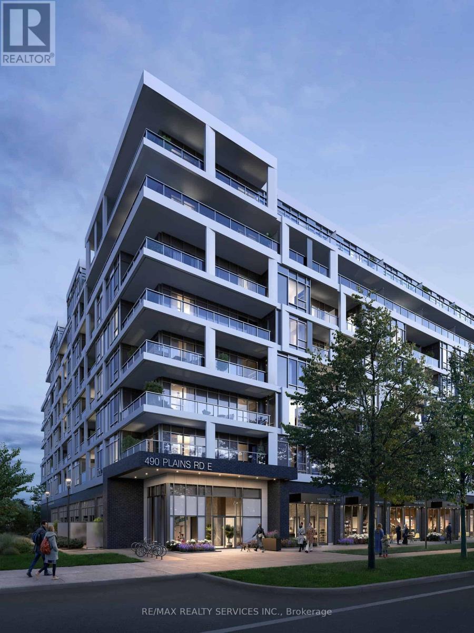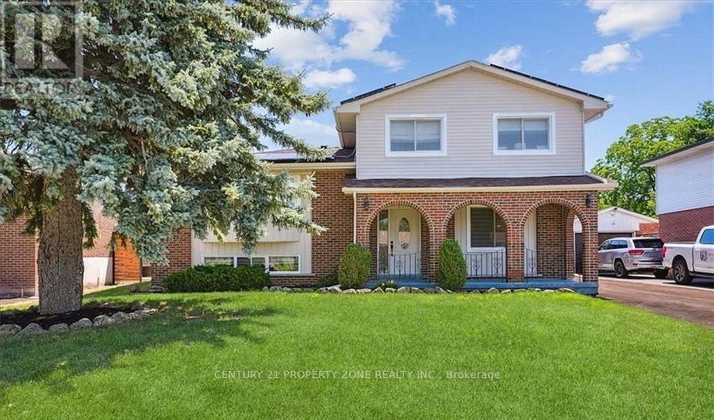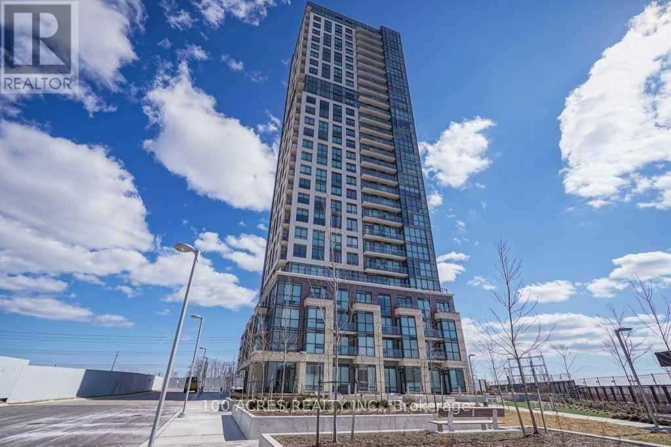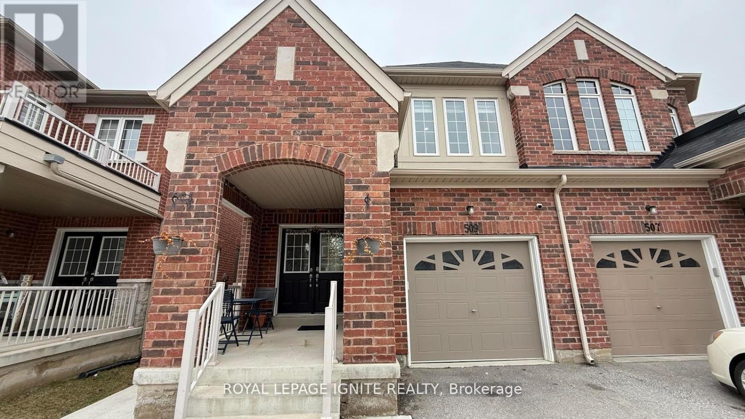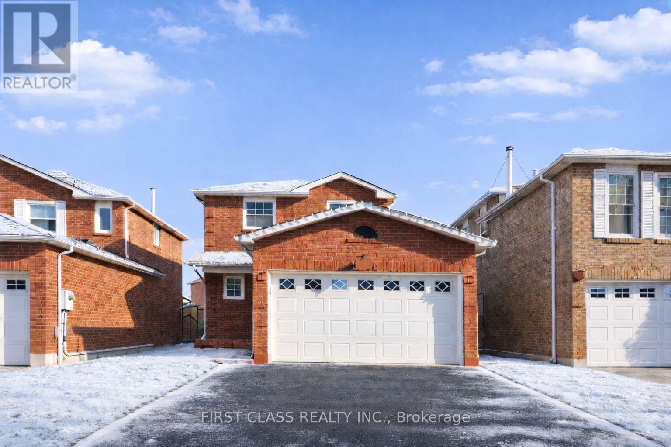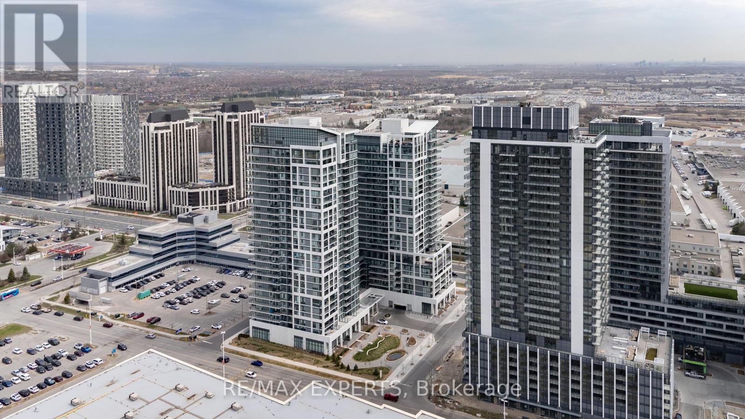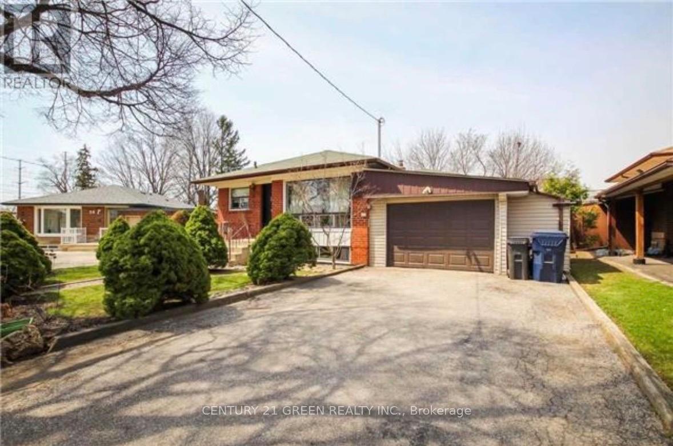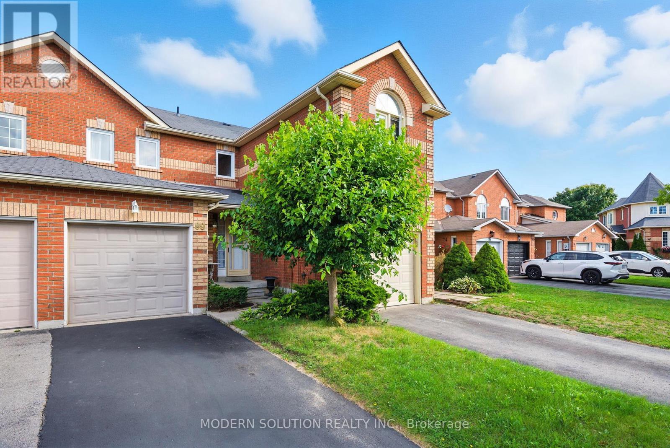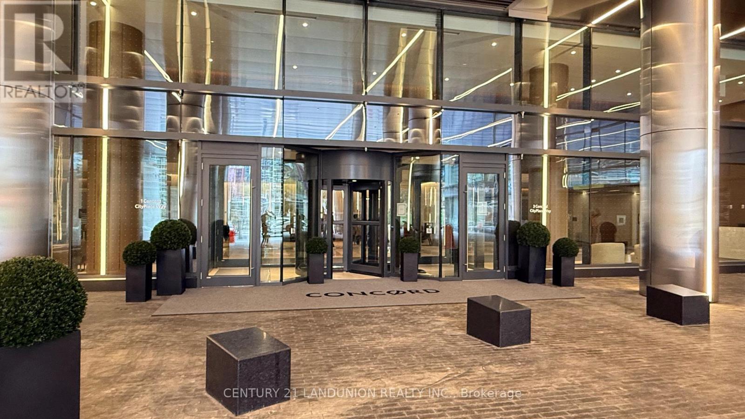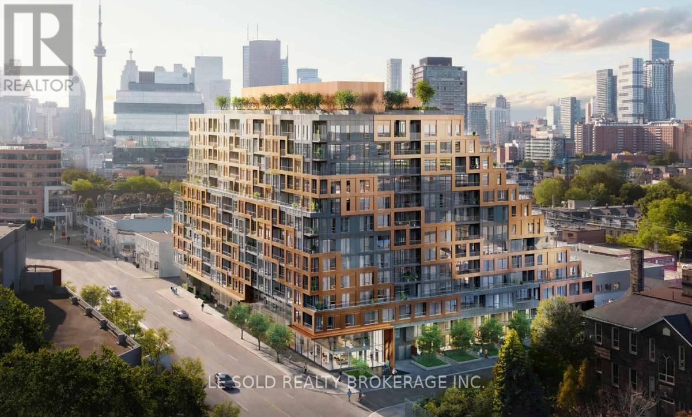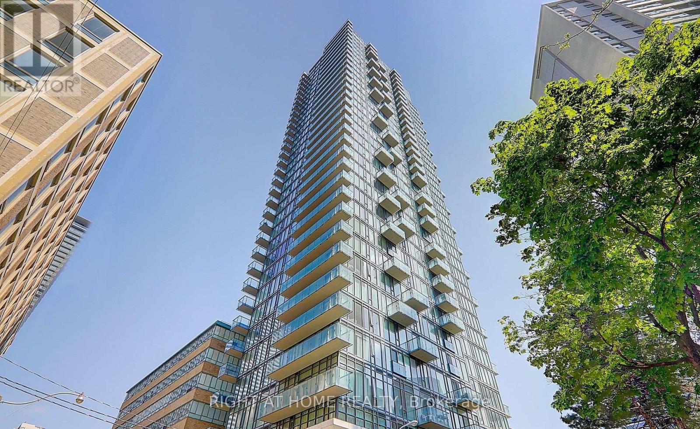Basement - 37 Jasper Crescent
Brampton, Ontario
Bright and spacious legal 2-bedroom basement suite available for rent. Features one dedicated parking spot and convenient access to transit, shopping, schools, and all essential amenities. Both bedrooms include closets, and the living room offers a comfortable, open layout. The kitchen is equipped with stainless steel appliances, and on-site laundry is included. Available immediately. (id:61852)
Exp Realty
323 - 500 Plains Road E
Burlington, Ontario
This contemporary 1 bedroom + den, 2-bathroom condo at 500 Plains Road E offers bright,efficient living with a functional layout ideal for professionals, couples, or anyone needing ahome office or flexible space. The suite typically features modern finishes including quartzcountertops, stainless steel appliances, laminate flooring throughout, and generous naturallight through large windows. The den can serve as a dedicated office, guest room, or creativenook.Residents enjoy excellent building amenities - including a fitness centre, rooftop terrace withBBQ and lounge areas, co-working space, and concierge services - all within a vibrant location.The condo is also conveniently located near transit (including easy access to GO service),shopping, parks, the lakefront, and major highways such as the QEW and Hwy 403, makingcommuting and leisure easy. (id:61852)
RE/MAX Realty Services Inc.
242 Slater Crescent
Oakville, Ontario
Welcome to this exceptional *detached home*, nestled in one of *Oakville's most desirable, neighborhoods*. Offering *4+1 bedrooms, 3 full bathrooms, and a convenient main-floor powder room*, this residence delivers a perfect blend of space, comfort & style. The bright and inviting family room showcases rich hardwood flooring, sleek glass railings, and thoughtfully designed custom lighting. The *open-concept living and dining area* connects seamlessly to a *chef-inspired kitchen* featuring *quartz countertops, a center island, stainless steel appliances, and modern cabinetry*. The home features a convenient *main-floor bedroom* with a closet. Upstairs, you'll find three generously sized bedrooms. The primary bedroom features a built-in closet and a private 3-piece ensuite, creating a comfortable retreat. The two additional bedrooms are bright, well-proportioned, and each includes its own closet, offering excellent functionality for living. The home also boasts *upgraded bathrooms, pot lights throughout, a humidifier, glass railings, a finished basement, and a large crawl space offering abundant storage*.Recent *2023-2024 upgrades* include a wooden deck, fresh interior and exterior paint, cedar fencing, and a newly pave driveway*. Step outside to your *private backyard oasis*, complete with an expansive deck with integrated lighting, all enclosed by a *cedar-fenced yard* perfect for relaxing or hosting gatherings. An *oversized garage* combined with a *private driveway accommodating 7+ vehicles* adds exceptional convenience. Ideally located within walking distance to *top-rated schools, shopping, dining, Oakville's charming downtown, the lake, and all the vibrant amenities*. Commuters will appreciate **quick access to major highways and Trafalgar GO Station. A rare opportunity to own a beautifully updated home in a truly prime Oakville location. (id:61852)
Century 21 Property Zone Realty Inc.
1904 - 20 Thomas Riley Road W
Toronto, Ontario
Welcome to The Kip District! Experience urban luxury in this stunning, sun-filled unit featuring an incredible, highly functional layout. Floor-to-ceiling windows flood the space with natural light, highlighting the sleek, modern aesthetic and continuous laminate flooring throughout. ( NO CARPET) The stylish, gourmet kitchen is a chef's delight, equipped with stainless steel appliances, a chic backsplash, and contrasting cabinetry, all complemented by contemporary track lighting. Both bathrooms boast premium finishes, and the spacious bedroom(s) offer tranquil retreats with beautiful, expansive views. The unit includes a custom-built island for additional storage and an exclusive storage locker. Enjoy the ultimate convenience with theatres, dining, shops, and a gym minutes away, and benefit from unbeatable transit steps to Kipling Subway Station (TTC and GO Train) for a direct 18-minute ride to Union Station, with major highway access and Pearson Airport only 10 minutes away. (id:61852)
100 Acres Realty Inc.
Bsmt - 509 Downes Jackson Heights
Milton, Ontario
A bright and spacious 2-bedroom, 1-washroom basement apartment with a separateentrance is available for rent in a prime Milton location (Tremaine Rd & Dymott Ave).This unit features large windows that bring plenty of natural sunlight, a huge livingarea overlooking a beautiful ravine backyard, and one car parking space. Ideallylocated close to parks and a nearby plaza, with Milton Hospital, top-rated schools,the library, 10 Minutes to Milton GO Station, and outlet shopping just a short driveaway, this home offers the perfect blend of comfort, style, and convenience. Utilitiesare extra, with 30% shared. A must-see!! (id:61852)
Royal LePage Ignite Realty
Bsmt - 3280 Pilcom Crescent
Mississauga, Ontario
Newer 2 Bedrooms Basement Apartment With Separate Side Entrance Available For Immediate Occupancy. Located In Most Desirable &Convenient In Heart Of Mississauga. Immaculate Newly Top-Bottom Renovated Kitchen & Baths, Laminate Floor Throughout, Pot Lights. MinutesTo Sq1 Shopping Center And Entertainment District. Steps To T&T Supermarket, Go Bus Station, Schools, And Parks. Close To High Way403/QEW. Tenant pays 25% of All Utilities. (id:61852)
First Class Realty Inc.
1822 - 9000 Jane Street
Vaughan, Ontario
Beautiful & Spacious 1 Bedroom + Den suite at The Charisma Condos in the Heart of Vaughan by Award-Winning Developer Greenpark. Features many Upgrades completed through the Builder, Quartz Counter Top w/ Centre Island. Full size appliances. 1 Underground parking, 1 locker included. Enjoy resort-style amenities including outdoor pool, rooftop terrace, gym, theatre, party rooms, and pet spa. Prime Location! (id:61852)
RE/MAX Experts
18 Roseglor Crescent
Toronto, Ontario
Well-maintained 3+3-bedroom, 2-bathroom detached bungalow located in a high-demand Bendale community. This home offers a functional layout with bright living spaces and a W/O basement with a separate entrance, adding extra living space with three bedrooms and a bathroom, providing more flexibility. Situated close to schools, parks, shopping, and public transit, and only a short drive to Scarborough Health Network (General Hospital), Scarborough Town Cenre, and the Scarborough Centre Bus Terminal/Go Station, minutes to Highway 401. Perfect for families and commuters alike, and a great opportunity to own in a desirable and family friendly neighbourhood with strong Long-Term Value. (id:61852)
Century 21 Green Realty Inc.
99 Creekwood Crescent
Whitby, Ontario
Step into this stunning 3-bedroom townhouse located in the highly sought-after Rolling Acres community! Freshly painted throughout with brand-new rigid core vinyl plank flooring on the main level, a beautifully refreshed kitchen with refinished cabinets, and so much more. Perfectly situated near top-rated schools, shopping, and public transit, this home offers both comfort and convenience. An ideal choice for young families or couples. Dont miss the opportunity to make it yours! (id:61852)
Modern Solution Realty Inc.
615 - 1 Concord Cityplace Way
Toronto, Ontario
Welcome To Concord Canada House - The Landmark Buildings In Waterfront Communities. 1 Year New Urban Luxury Living Beside Rogers Center & CN Tower. 2 Bedroom & 2 Baths Unit with Over 710sf, Built-In Miele Appliances, Finished Open Balcony With Heater & Ceiling Light & SouthView. Great Residential Amenities With Keyless Building Entry, Workspace, Parcel Storage ForOnline Home Delivery. Minutes Walk To Lakefront, Scotiabank Arena, Union Station...etc. Dining,Entertaining & Shopping Right At The Door Steps. (id:61852)
Century 21 Landunion Realty Inc.
307 - 28 Eastern Avenue
Toronto, Ontario
2+1 bedroom unit in 28 Eastern Condo for lease. Located in Toronto historic and beloved Corktown neighborhood. Over 700 sqft. Spacious and bright interior, with modern finishes and integrated appliances. Large windows offer plenty of natural light, enjoy the city view. Enjoy the convenient location, close to George Brown College, Distillery District, Corktown Commons, King St. East, Canary District, and St. Lawrence Market. Only minutes away from Union Station, Hwy DVP, and Gardiner Expy. This also is a wonderfully walkable neighborhood, and bike paths are everywhere as well. Go for a leisurely ride along the Don River or the Waterfront. Amenities include 24-hour concierge, Party Room, Fitness Studio, Pet Spa, Bicycle Repair Station, Rooftop Terrace, BBQ, and More. (id:61852)
Le Sold Realty Brokerage Inc.
307 - 75 St Nicholas Street
Toronto, Ontario
Very Spacious One Bedroom Unit (610 sqft) with 9' Ceiling in Prestigious Nicholas Residence! Prime Downtown Location! Located on a quiet street just steps from Yonge & Bloor (Two subway line), steps to TTC, U of T, TMU, Yorkville, hospitals, shopping and restaurants. Newly renovated flooring, paint. Fantastic Amenities: 24-Hour Concierge, Visitors Parking, Gym, Party Room, Media Room, Rooftop Patio, etc. (id:61852)
Right At Home Realty
