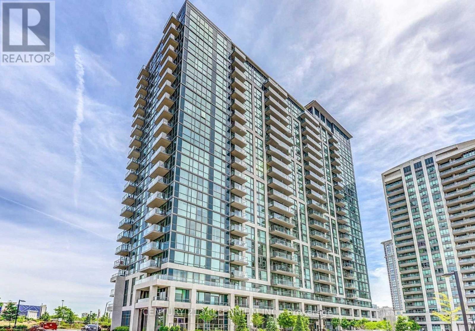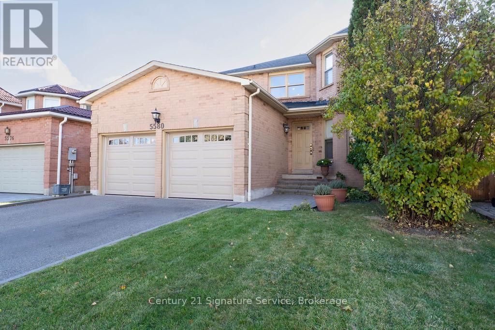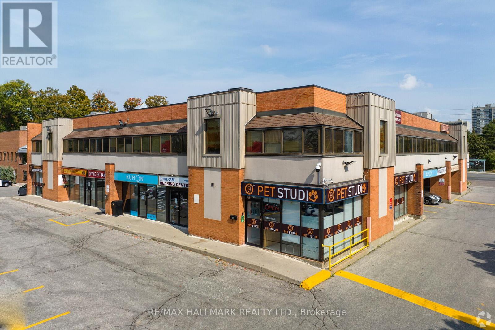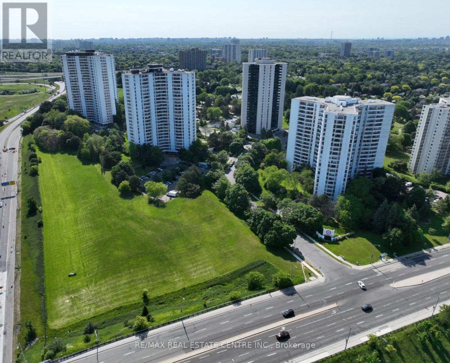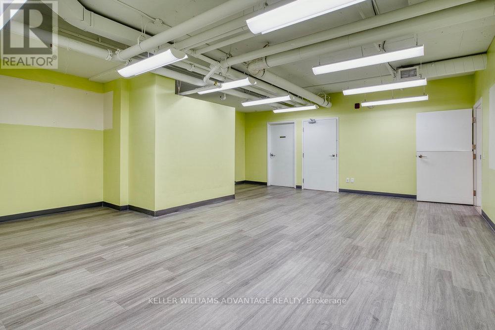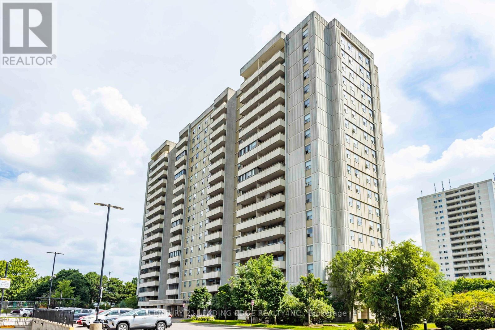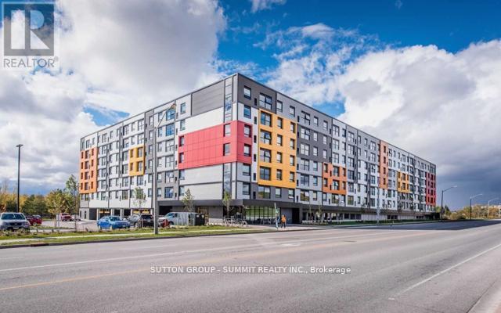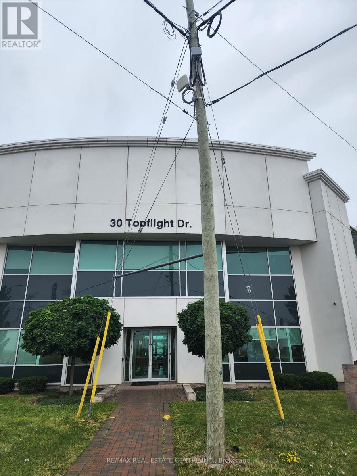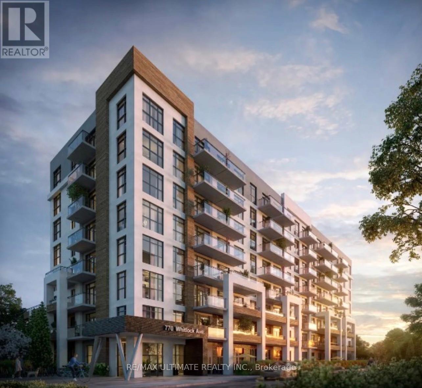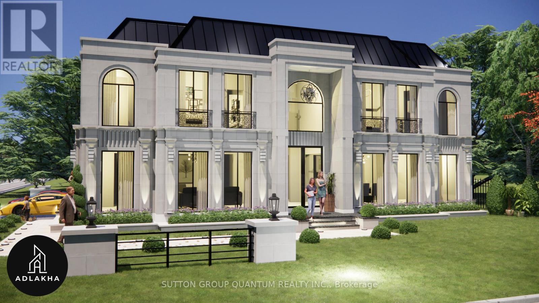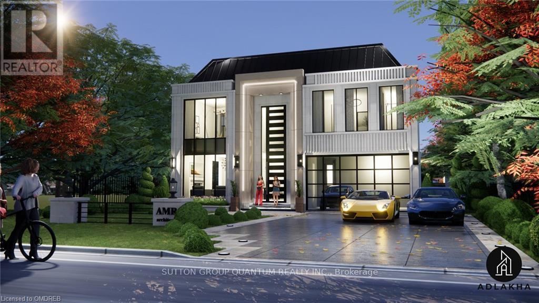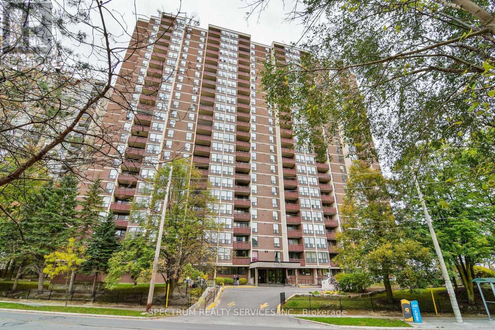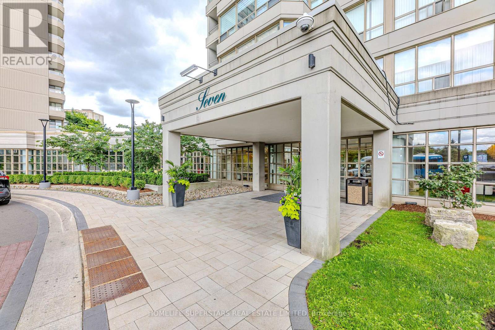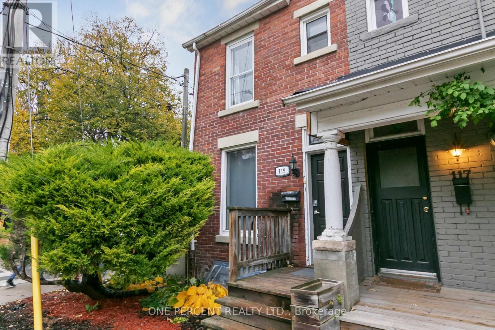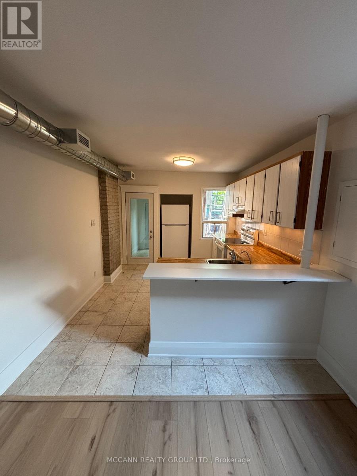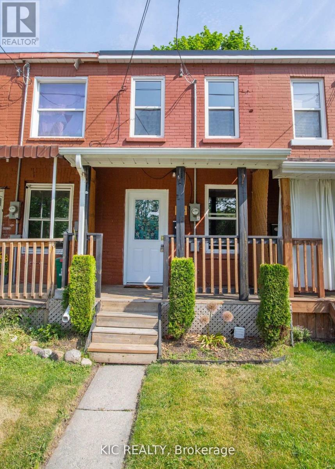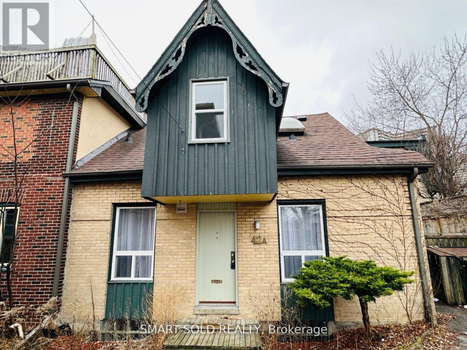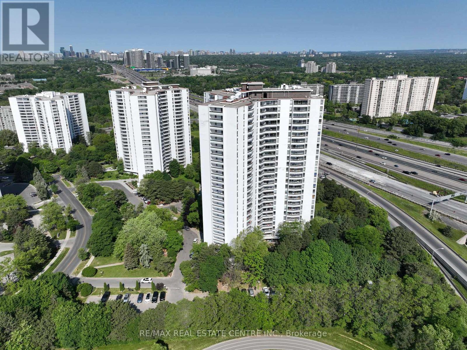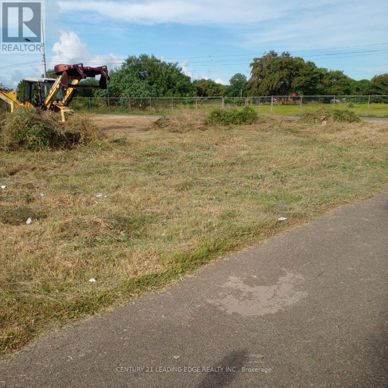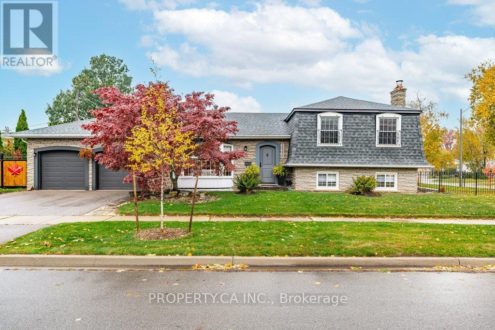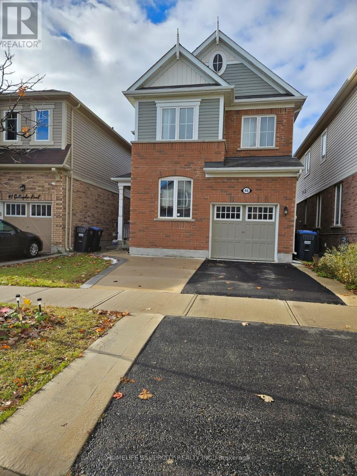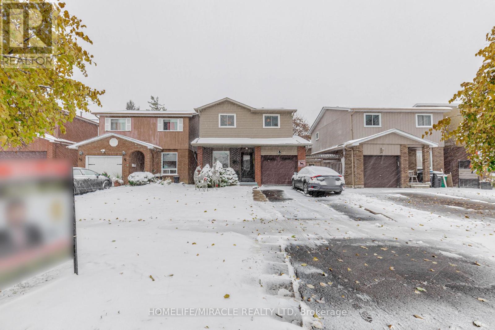1602 - 339 Rathburn Road W
Mississauga, Ontario
Welcome To Mirage! Conservatory Group Built, Highly Reputed Building In The Heart Of City Centre.This Beautiful And Spacious 1 Br Unit Boasts Of Stainless Steel Appliances Kitchen Appliances, Granite Kitchen, An Open Concept Layout, Floor To Ceiling Windows In The Main Bedroom And More! Enjoy Stunning Unobstructed Views Of The Square One Area. Just Mins Away From PublicTransit, Sq1 Shopping Mall, Living Arts Centre, Ymca, Sheridan College! (id:61852)
Century 21 Millennium Inc.
5580 Millbrook Lane
Mississauga, Ontario
Welcome to 5580 Millbrook Ln. This meticulous, fully detached home sits in the highly desired East Credit community. Offering approximately 4,600 sq. ft. of total living space, including a renovated 2nd floor with a primary retreat complete with a luxurious spa-inspired ensuite and a generous walk-in closet plus 3 additional generous bedrooms. With 4 bathrooms and a fully finished basement featuring multiple rooms ready to be customized to your lifestyle.An interior garage entry as well as a convenient side entrance which leads into the laundry/mudroom and was previously used as a separate entrance to the basement, making it easy to convert back for potential in-law or income-suite options. Close to Heartland Shopping, Highways, Top Rated Schools, Trails, Streetsville Go and many more amenities. A remarkable home. Incredible value in an unbeatable location. Come experience it for yourself! (id:61852)
Century 21 Signature Service
45 Greenwood Drive
Essa, Ontario
Like a Brand New, Bright, and Spacious Home!This beautifully maintained property offers one of the largest and most practical layouts in the area.Enjoy high ceilings and large sun-filled windows on the main floor, along with an open-concept modern kitchen featuring stainless-steel appliances.Upstairs, you'll find three spacious bedrooms, including an inviting primary suite with a walk-in closet and plenty of natural light.Upper-level laundry adds extra convenience.A perfect home for a growing family - move-in ready, elegant, and filled with warmth and comfort! (id:61852)
Sutton Group-Admiral Realty Inc.
212a - 2190 Warden Avenue
Toronto, Ontario
Perfectly located near the 401 with easy transit access, this second-floor open consept office space offers unparalleled connectivity. Enjoy comprehensive amenities including ample parking, elevator access, and secure surroundings. Our all-inclusive lease ensures a hassle-free experience with no surprise costs. Join a vibrant mix of professionals in a dynamic atmosphere conducive to growth. With on-site services enhancing daily operations and opportunities for cross-disciplinary collaborations, 2190 Warden Ave isnt just a location, its where business thrives. (id:61852)
RE/MAX Hallmark Realty Ltd.
104 - 100 Graydon Hall Drive
Toronto, Ontario
Rare Opportunity To Locate Your Residence Within Nature Lover's Paradise In The Heart Of The Gta. Located Just North Of York Mills & Don Mills Rd, This Beautiful Apartment Features Unencumbered Views So No Buildings Blocking Your Morning Wake Up Or Idle Time Lounging On Your Balcony. Great For Commuting - 401, 404 And Dvp At The Junction. Ttc Outside The Building! 19 Acres To Walk On, Picnic, As Well As Great Biking And Hiking Trails. ***Rent Is Inclusive Of Hydro, Water, Heat*** Underground Parking Additional $130.00/Month & Outside Parking $95.00/Month.***Locker Additional $35/Month***. Graydon Hall Apartments is a professionally managed rental community, offering comfortable, worry-free living in a well-maintained high-rise apartment building (not a condominium). (id:61852)
RE/MAX Real Estate Centre Inc.
Lower Level - 302 Spadina Avenue
Toronto, Ontario
Fantastic, sprawling 4216 square foot lower-level office space available for lease in prime location with incredible foot traffic! Near the intersection of Spadina and Dundas, this bustling destination provides immediate access to Chinatown, Kensington Market, and multiple transit routes. Adjacent to the vibrant cultural hub of Kensington Market with its many shops and eateries, this amazing neighbourhood hosts a wide array of residents, visitors and tourists alike! Perfectly situated in an excellent commercial/residential complex. This wonderful building has shared common hallways, bathrooms and elevators (which are cleaned by the landlord). Utilities are included! This unit is ideal for a medical or professional office of any type. (id:61852)
Keller Williams Advantage Realty
1609 - 1338 York Mills Road
Toronto, Ontario
Bright and spacious 2-bedroom condo unit in a highly sought-after North York location! Offering approximately 900 - 999 sq. ft. of functional living space, this beautiful home features an open-concept layout with laminate flooring throughout. Freshly painted and ready to move in! The large living and dining area is filled with natural light from oversized windows, creating a warm and inviting atmosphere. Both bedrooms are generously sized and feature ample closet space. The enclosed balcony provides additional usable space - perfect for a home office, den, or relaxation area. The kitchen offers great functionality with plenty of cabinetry and counter space, ideal for everyday use. Enjoy the convenience of all utilities and one parking space included in the rent - just move in and start living comfortably! Residents have access to a full range of building amenities, including an outdoor swimming pool, gym, sauna, party room, and visitor parking. The building is well-managed and surrounded by landscaped grounds, offering a peaceful and family-friendly environment. Located in a prime North York community, just steps to public transit, parks, and schools. Minutes to major highways (401 & 404), Fairview Mall, grocery stores, and multiple shopping plazas. Easy access to Seneca College, Don Valley trails, and nearby golf courses. Perfect for families, students, or professionals looking for a bright, spacious, and move-in- ready condo in a convenient central location. Utilities and parking included! (id:61852)
Century 21 Leading Edge Realty Inc.
109 - 1291 Gordon Street
Guelph, Ontario
Rare 2-car covered parking sets this 1,130 sq. ft. 4-bedroom, 4-bathroom Solstice condo apart from the rest! Fantastic opportunity for University of Guelph parents planning ahead or savvy investors seeking consistent rental income. Purpose-built student residence with outstanding amenities: two Wi-Fi-enabled gaming/movie lounges, 24-hour study halls on every floor, spacious conservation terrace, security, and concierge services. Each of the 4 bedrooms features its own private 3-piece ensuite washroom. The unit showcases a sleek modern kitchen with stainless steel appliances, quartz countertops, custom cabinetry with matching backsplash, high-grade laminate flooring, a bright open living area, and ensuite laundry. Additional perks include on-site bike storage, easy access to Guelph Transit and GO Transit, and proximity to shops, restaurants, cafes, banks, gyms, groceries, and entertainment. Perfect for investment-don'tmiss it! (id:61852)
Sutton Group - Summit Realty Inc.
9 - 30 Topflight Drive
Mississauga, Ontario
This Modern, Fully Finished Office Space Offers Exceptional Connectivity And Convenience- Located Near Major Highways 401 And 407 The Newly Developed LRT Line. Designed For Professional Services, The Unit Features Two Private Offices, A Spacious Boardroom( currently used as a big office) , A Welcoming Reception Area, And A Kitchenette. Large Windows Fill The Space With Ample Natural Light, Creating A Bright, Inviting, And Productive Work Environment. The Property Also Offers Ample On-Site Parking For Both Client And Employees. Ideally Situated Just Minutes From Key Business Hubs And Courthouses, This Office Is An Excellent Choice For Legal, Consulting, Or Other Professional Service Firms. Additional Option: This Unit (Unit-3,726 Sq. Ft.) Can Be Easily Combined With Unit 9 To Accommodate Larger Space Requirements. Note: Listed Price Is Per Square Foot. (id:61852)
RE/MAX Real Estate Centre Inc.
703 - 750 Whitlock Avenue
Milton, Ontario
Highly Sought After Assignment Opportunity At Luxurious Mile & Creek Condos by Mattamy Homes! Brand New Never Live In One Bedroom Plus Den Unit W/ Open Concept Functional Layout, 577 Interior Sq Ft Plus Balcony On High Floor W/ Unobstructed Views Of The Forest & Creek. 9" Smooth Ceilings, Lots Of Natural Light W/ Premium South East Exposure & Floor To Ceiling Windows, High End Finishes W/ Over 14K In Upgrades Including Kitchen Island, Under Cabinet LED Lighting, Vanity Upgrade In Bathroom, Glass Sliding Door For Bath/Shower, Premium Doors, Mirrored Frameless Slider, Media Wall Framing, Upgraded Matte Black Faucets & Handles, Premium Paint Package And More! Includes One Underground Parking Space. The Property Also Comes With Outstanding Amenities Including: Media Room, Fitness Center, Rooftop Outdoor Lounge W/ Al Fresco Dining, Interior Party/Dining Room & A Pet Spa All Conveniently Located In The Amenity Pavillion. Minutes From Retail, Schools, Public Transit and HWYs 401 & 407. Occupancy Is Scheduled For January 2026. Don't Miss Out on This Incredible Opportunity To Own Milton's Most In Demand Condominium Property! (id:61852)
RE/MAX Ultimate Realty Inc.
2024 - 5233 Dundas Street
Toronto, Ontario
Tridel's Essex 2 Condominium - Stunning southeast views overlooking the lake and downtown Toronto! Just minutes from the subway, major highways, and shopping. Spacious one-bedroom plus den (can function as a second bedroom with a closet). Features laminate flooring, a French door in the second room, neutral décor, and a kitchen with a centre island. (id:61852)
Exp Realty
394 Maplehurst Avenue
Oakville, Ontario
Welcome to a stunning 6800 square feet generously proportioned lot measuring 77 feet by 150 feet, an exquisite pre-construction neo classical home in South-East Oakville, set for completion by early 2026. This luxurious residence features 4 bedrooms with en-suites and walk-in closets, a huge linen closet, and a spacious laundry room on the second floor. The main floor boasts a home office, expansive kitchen, great room, living room, dining room, and a covered patio complete with a fireplace, BBQ, and cooking slab. The 2500 square feet basement includes a home theater under the garage, 2 bedrooms with closets, 2 washrooms, a bar area, living and recreational areas, extensive storage, and walk-up stairs leading to a lower terrace. This home is designed for elegant and comfortable living, combining classical architectural beauty with modern amenities. Don't miss the chance to own this architectural masterpiece in one of Oakville's premier neighborhoods. (id:61852)
Sutton Group Quantum Realty Inc.
499 Valley Drive
Oakville, Ontario
499 Valley Drive is an exquisite pre-construction neoclassical home in South-East Oakville, set for completion in early 2026. This luxurious 6,000square feet residence, with 4,000 square feet above ground, is being built by the renowned Adlakha Design & Build. It features 4 spacious bedrooms, each with en-suites and walk-in closets, accompanied by a huge linen closet and a well-appointed laundry room on the second floor. The main floor offers an expansive living experience with a home office, a grand kitchen, great room, living room, dining room, and a covered patio perfect for entertaining, complete with a fireplace, BBQ, and cooking slab. The 2,025 square feet basement adds to the allure with a home theater beneath the garage, an additional bedroom with an en-suite, a separate washroom, a bar area, living and recreational spaces, extensive storage, and walk-up stairs leading to a lower terrace. This home perfectly blends luxury and practicality, making it a dream residence in a coveted location. Don't miss the chance to own this architectural masterpiece in one of Oakville's premier neighborhoods. Second Floor: 4 bedrooms with en-suites and walk-in closets, large linen closet, spacious laundry room. Main Floor: Home office, grand kitchen, great room, formal living and dining rooms, covered patio with fireplace, BBQ, and cooking slab. Basement: Home theater under the garage, 1 bedroom with en-suite, separate washroom, bar area, living and recreational spaces, extensive storage, walk-up stairs to lower terrace. (id:61852)
Sutton Group Quantum Realty Inc.
1210 - 85 Emmett Avenue
Toronto, Ontario
Bright & Spacious Layout, Move-In Ready! Stunning North Views of The City. Well maintained, elegant mosaic stone fireplace accent wall. A very functional kitchen and flows to the open concept living space. This property features; Granite Countertop Kitchen with Backsplash, Eat-In Kitchen, 2 Pc Ensuite, Large Window For Lots of Natural Light. Den can be converted to a 3rd Bedroom, W/ Window. Enjoy the balcony with a grand view for your morning coffee. Surrounded with parks, trails, public transit, picnic area, plenty of visitor parking, bike storage, schools, shopping. Outdoor Pool For Outdoor Sun Tanning. All your amenities at your door step! Ideal for first time Buyers or Investors. (id:61852)
Spectrum Realty Services Inc.
1005 - 7 Townsgate Drive
Vaughan, Ontario
Beautifully 2 Bedroom Condo Renovated Top to Bottom and ready to move in. Featuring a large, spacious and Open Concept layout, this unit consists of a Living/Dining room, chef's kitchen with large solarium. 2 spacious bedrooms with large closets and closet organizers. The primary bedroom has a 4-pc en-suite bathroom. High-end appliances and, granite counter tops and large separate laundry room. Locker and parking included. Luxury building with amenities that include Spa like facilities, indoor pool w/large sundeck, whirlpool, sauna, gym, billiard room, party room, tennis/squash courts, pickle ball court and guest suites. (id:61852)
Homelife Superstars Real Estate Limited
119 De Grassi Street
Toronto, Ontario
Welcome to this charming end-of-row townhome on the iconic and sought-after Degrassi Street, one of Leslieville's most beloved streets. Situated just steps from vibrant Queen Street East, you'll love the unbeatable access to trendy cafés, boutique shops, and restaurants that define the Leslieville lifestyle. Commuting is effortless with convenient TTC access, proximity to the DVP, and the upcoming Riverside/Leslieville Ontario Line station just down the street-bringing even more connectivity and value to this already prime location. Currently set up as a fully rented duplex with A+ tenants in a 1-bed upper unit and a 2-bed lower unit, this property is as versatile as they come - live in one unit and rent out the other, keep it as a turnkey investment, or easily convert it back into the original 3 bedroom single-family home. A rare private driveway offers side-by-side parking for two cars, an exceptional find in this coveted neighborhood. Whether you're an investor seeking a stable income property or a family looking to create your dream home in one of Toronto's most desirable communities, this Degrassi gem delivers the best of both worlds. (id:61852)
One Percent Realty Ltd.
Upper - 927 Kingston Road
Toronto, Ontario
Beautifully Renovated 2-Bedroom Upper Suite in Prime Beach Location, this bright and spacious upper-level suite has been newly renovated with stunning brand-new Vinyl flooring and fresh paint throughout. Enjoy a thoughtfully updated kitchen, a modern 4-piece bathroom with an extra-long tub, and the convenience of an ensuite laundry (washer & dryer included). Walk out to your own private deck, perfect for relaxing or entertaining. Located in the heart of the Beach, just a short stroll to the waterfront and within the top-tier school district: Balmy Beach, Glen Ames, and Malvern Collegiate. All utilities are included in the rent: heat, hydro, water, offering exceptional value in a prime location. (id:61852)
Mccann Realty Group Ltd.
112.5 Olive Avenue
Oshawa, Ontario
This charming 2-bedroom, 1-bath row home is the perfect starter property, or to rent out as an investment. Ideally located directly across from the beautiful Cowan Park. Inside, you'll find laminate flooring throughout and a bright kitchen featuring stainless steel appliances. The unfinished basement offers plenty of potential for storage or future customization. Conveniently, parking is available just across the street at the park, with a bus stop right out front and all essential amenities nearby. Whether you're a first-time buyer or looking to downsize, this home offers comfort, value, and an unbeatable location. Polyurea flat roof waterproofing done in 2023 with a 10 year warranty. Back bedroom window and Back door 2022. (id:61852)
Kic Realty
42a Amelia Street
Toronto, Ontario
Charming And Bright Private Coach House On One Of The Best Streets In Cabbage Town! Over 1760 Sf On 3 Finished Floors With A Private Parking And A Private Courtyard. 2 Spacious Bedrooms On 2nd Floor. Open Concept Recreation Room In Basement Can Be Used As The 3rd Bedroom Or Office. 2 Full Bathrooms. A Lot Of Great Restaurants And All Kind Of Shops Around. Steps To The Shops & Restaurants Of Cabbagetown, TTC At Your Door, And A Short Walk To Downtown. Easy Access To DVP And Connected To Other Highways. (id:61852)
Smart Sold Realty
1210 - 100 Graydon Hall Drive
Toronto, Ontario
Rare Opportunity To Locate Your Residence Within Nature Lover's Paradise In The Heart Of The Gta. Located Just North Of York Mills & Don Mills Rd, This Beautiful Apartment Features Unencumbered Views So No Buildings Blocking Your Morning Wake Up Or Idle Time Lounging On Your Balcony. Great For Commuting - 401, 404 And Dvp At The Junction. Ttc Outside The Building! 19 Acres To Walk On, Picnic, As Well As Great Biking And Hiking Trails. ***Rent Is Inclusive Of Hydro, Water, Heat*** Underground Parking Additional $130.00/Month & Outside Parking $95.00/Month.***Locker Additional $35/Month***. Graydon Hall Apartments is a professionally managed rental community, offering comfortable, worry-free living in a well-maintained high-rise apartment building (not a condominium). (id:61852)
RE/MAX Real Estate Centre Inc.
4a4 Crusoe Drive
Tobago, Ontario
Discover an exceptional opportunity to own a prime corner lot in the desirable area of 4A4, comprising approximately 1,385.5 m. This flat, build-ready parcel boasts a solid coral base-ideal for construction-and is bounded by the well-known Crusoe Drive. Situated directly opposite a row of attractive modern townhouses, the location offers added appeal and potential value for future development or investment. Convenience is key, with the ANR Robinson International Airport just a 5-minute drive or a leisurely 25-minute walk away. The property is also ideally located near some of Tobago's most popular beaches, including Crompston Bay, Crown Point Bay, Store Bay, Milford Bay (Swallows Bay), and the iconic Pigeon Point Beach-only a 10-minute drive at most. A rare find offering both accessibility and lifestyle-this lot is perfect for your dream build or next investment project. (id:61852)
Century 21 Leading Edge Realty Inc.
4367 Kerry Drive
Burlington, Ontario
Discover the charm and versatility of this spacious 3+1 bedroom, 2 bathroom detached home on a sprawling corner lot. This charming 4-level side-split has been lovingly maintained and offers both functionality and opportunity in every corner. The property boasts stunning landscaping and a generous 2-car garage, along with a separate side entrance offering flexibility and potential for a variety of uses. With an unfinished basement ready for your creative touch, this home presents an excellent opportunity to make it your own. Short walking distance from Nelson park which offers abundance of activities as swimming pool, splash pads, children's playground, skateboard park and sports fields, The landmark Paletta Lakefront Park and Mansion as well top rated elementary and secondary schools. Don't miss out on this unique property in a desirable neighborhood! (id:61852)
Property.ca Inc.
46 Callandar Road
Brampton, Ontario
Discover your perfect sanctuary In a newly build neighborhood of Brampton! This breathtaking EAST FACING 4-bedroom, 3-bathroom home exudes modern sophistication, meticulously renovated to blend luxury with everyday comfort. Step into a bright, open-concept main floor, where high-end finishes, sleek quartz countertops, and premium stainless-steel appliances create an inviting space for family gatherings and entertaining. Flooded with natural light, this home radiates warmth and elegance. Upgrades elevate this property to the next level, pot lights, central vacuum system and security system rough-In, ensuring both style and convenience. This is more than a home, it's a lifestyle. Don't miss to own this. (id:61852)
Homelife Silvercity Realty Inc.
32 Langston Drive
Brampton, Ontario
Location! Location! Location! Beautiful 4 + 2 Bed Detached 5 Level Backsplit Upgraded House with No Carpet. Functional Layout with lot of living space, Main Floor with Room, Full Bathroom & Kitchen with SS Appliances. Spacious & Bright Living Area with Pot Lights, W/O to Deck. 3 Spacious Bedrooms with Closets & Large Windows on Upper Floor and a full washroom. Lower level Spacious Family Room Can Used as Bed Room. Side Entrance to House. Finished Basement. Beautiful Backyard With Deck. Spacious Front Porch and Good Size Driveway with ample Parkings. Excellent Family Neighborhood W/Walking Distance To Transit, School, Park, Turnberry Golf Club, Mins To Hwy, Trinity Common Mall Shopping, Go station and all amenities! ** Must view Home** ** This is a linked property.** (id:61852)
Homelife/miracle Realty Ltd
