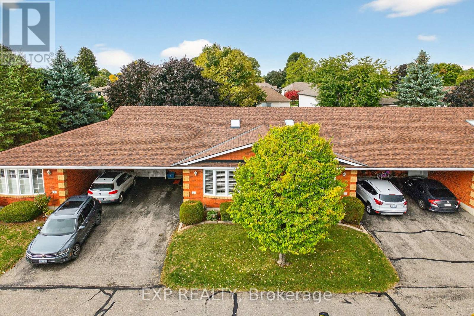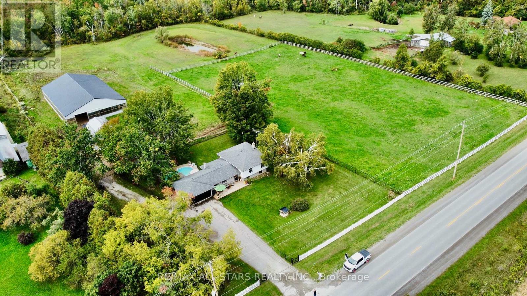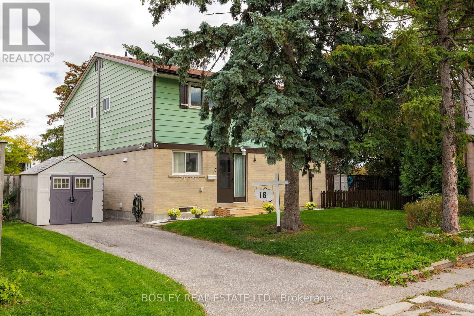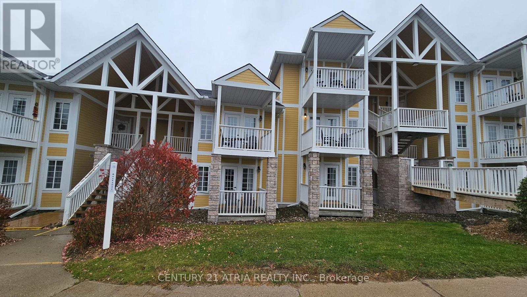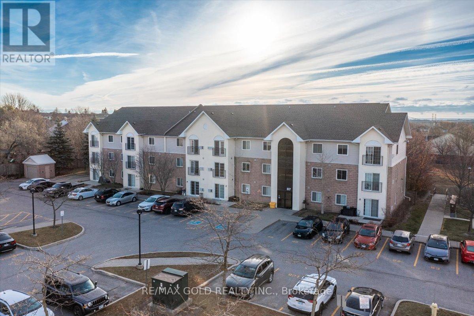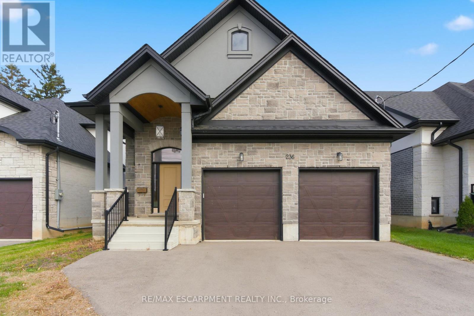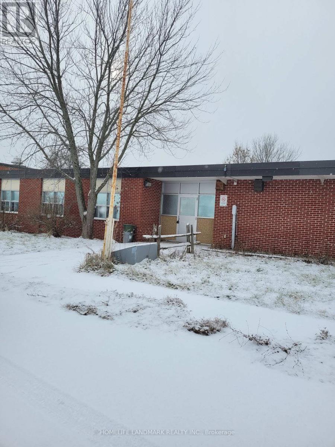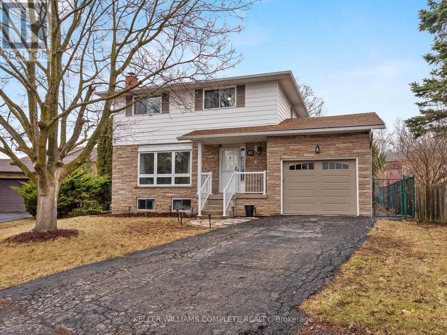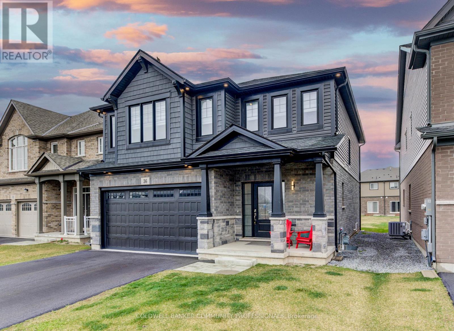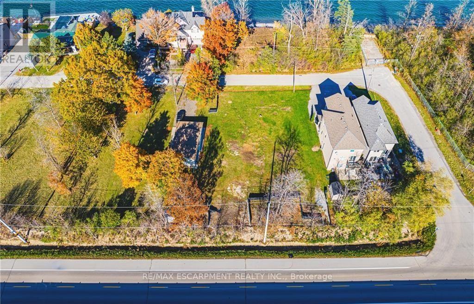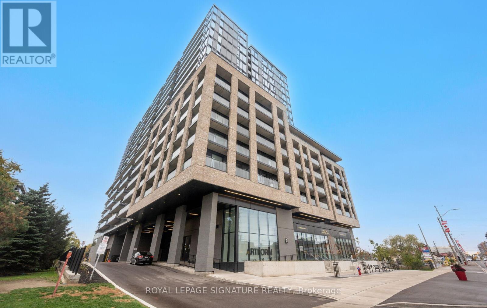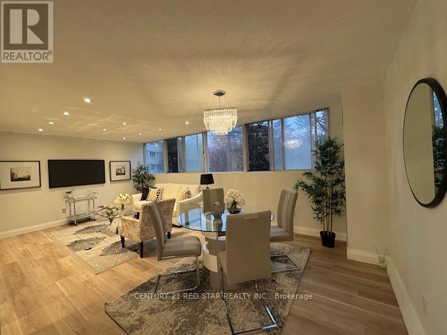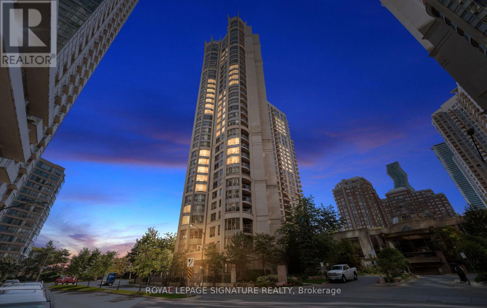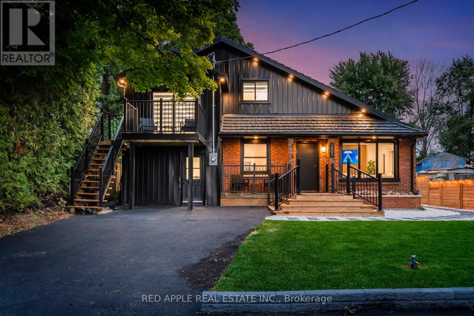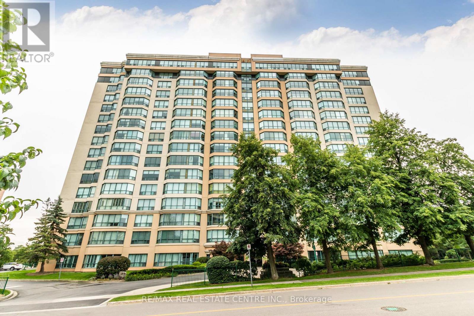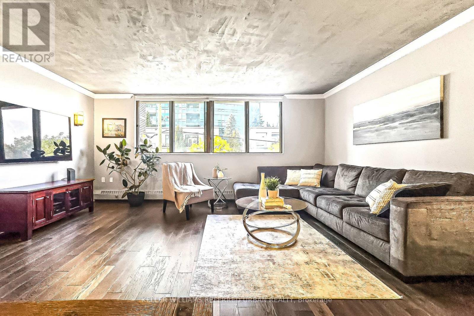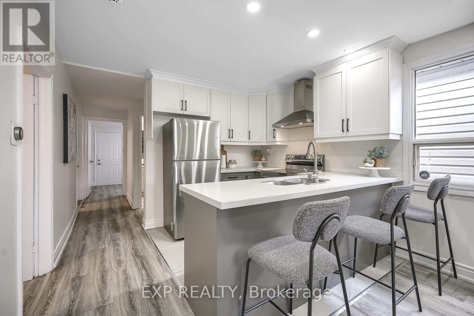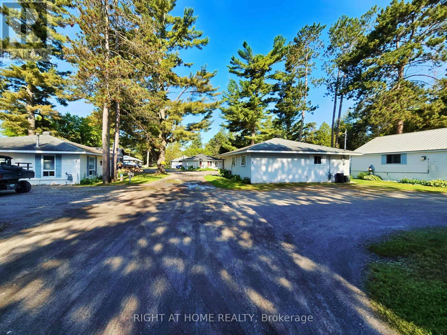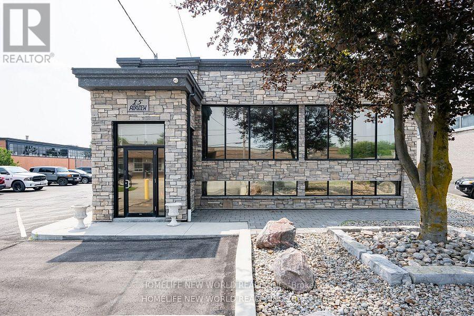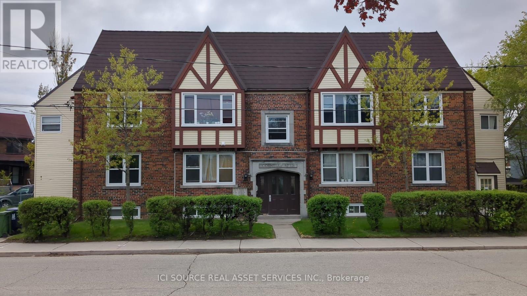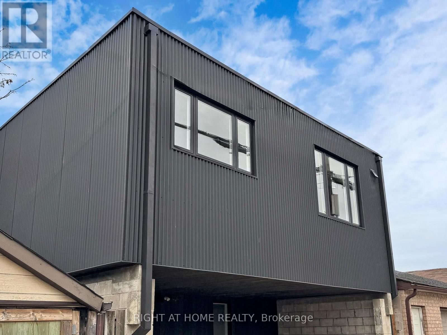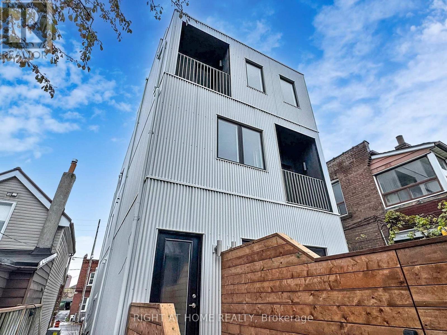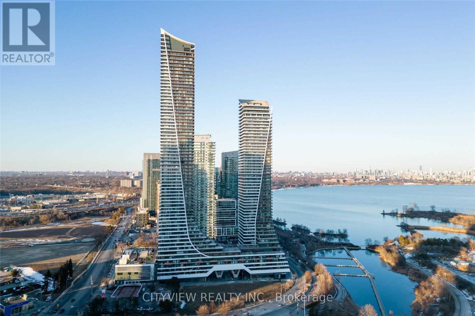2 - 20 Courtland Drive
Brantford, Ontario
Updated 2+1 Bedroom Bungalow Townhouse in North Brantford! This beautifully maintained home offers over 1,900 sq. ft. of living space and the ease of bungalow-style living. Enjoy a bright, open-concept layout featuring an updated kitchen, modern flooring, and fresh neutral decor throughout. The main floor features 2 bedrooms and 1 full bathroom, while the finished basement offers a second full bathroom along with a versatile bonus bedroom or home office perfect for guests, work, or hobbies. Step outside to a private back deck (2019) surrounded by mature trees ideal for relaxing or entertaining. Set in a quiet enclave with carport parking and visitor spaces, this home also includes condo fees that cover snow removal and maintenance of the common grounds making for low-maintenance living. Conveniently located just minutes from shopping, Costco, transit, and Hwy 403, this is a fantastic option for downsizers or first-time buyers seeking comfort, convenience, and style! (id:61852)
Exp Realty
375 Ogemah Road
Kawartha Lakes, Ontario
Discover the perfect blend of rural charm and modern convenience with this stunning 4-bedroom, 2-bathroom home nestled on just over 9 acres in the heart of the Kawarthas. Located only 15 minutes from both Port Perry and Lindsay, this property offers the peaceful country lifestyle you've been dreaming of-without sacrificing proximity to town amenities. Enjoy breathtaking views from your back deck while relaxing by the inground pool. Considering space for extended family? The walkout basement provides the perfect opportunity for an in-law suite or basement apartment. For equestrian enthusiasts or hobby farmers, the property is fully equipped with a well-maintained barn featuring 6 spacious stalls, a heated tack room, and hay storage above. Just steps away, you'll find a brand-new 70' x 120' arena complete with LED lighting and large windows. The property is fenced with new paddock enclosures and PVC fencing along the frontage, ensuring both functionality and curb appeal. Endless opportunities await-whether you're looking to raise animals, enjoy recreational hobbies, or simply take in the beauty of the surrounding countryside. Plus, Lake Scugog's boat launch and beach are only minutes away! (id:61852)
RE/MAX All-Stars Realty Inc.
Penthouse Suite - 0 Tiklicik Bay, Gokcebel Mah, Sendogan Cad
Turkiye, Ontario
Tired of the everyday? Imagine waking up to the gentle sea breeze, surrounded by the tranquil beauty of the Aegean. Yalikavak, nestled on the picturesque Bodrum Peninsula, offers the perfect escape from the hustle and bustle. While home to the vibrant Yalikavak Marina, this charming town retains a peaceful authenticity, inviting you to unwind on beautiful, uncrowded beaches. Explore historic windmills and panoramic hiking trails. Savor fresh, local cuisine in traditional settings. Embrace a relaxed pace of life with stunning views. The GoldenEye House is designed for peace and comfort yet within reach of Yalikavak's unique blend of amenities and natural splendor. It's time to trade the Toronto cityscapes for Aegean sunsets. Don't let Summer 2025 pass you by without pampering yourself (id:61852)
Engel & Volkers Toronto Central
16 Grand River Court
Brampton, Ontario
Welcome to 16 Grand River Court. In move-in condition! This lovely family home is a great choice for first time home buyers, growing families or downsizers. Front-facing semi with front side yard, front yard and large back yard for leisure or entertaining. Boasting a well curated, private, fenced backyard with a sheltered garden that verges on Goldcrest Park. It is well located at the back of the court, in the sought after G-Section neighbourhood, just minutes from Chinguacousy Park (which has events areas, a greenhouse, flower gardens, a skating area, a petting zoo, a curling rink and a library). Centrally located access to Brampton Civic Hospital, Bramalea City Centre, Toronto University Medical School, bus terminal, medical centres, lots of shopping and restaurants, plenty of parks for walking and recreation, great schools & so much more. Easy access to the 410 and the 407, Bramalea Go Station, and Brampton Transit. Includes: 5 appliances - Washer, Stove: 2024; Dishwasher: 2023; Dryer, Fridge: 2022. Vinyl/Laminate flooring throughout: 2022; Eavestroughs, soffits & fascia: 2019; Patio Tent with mosquito netting & drapes: 2024; two sheds, Custom shower/tub in main bath: 2022; New water meter: 2025; New Smoke Alarms: 2025. Painted throughout: 2024. Come take a look! (id:61852)
Bosley Real Estate Ltd.
2074/75 - 90 Highland Drive N
Oro-Medonte, Ontario
Welcome to 90 Highland Ave, a beautiful luxury resort located in Horseshoe Valley. Two units 2074 and 2075, are being sold together. Each unit features 1 master bedroom with a full bath and 2 parking spots. They come fully furnished and are ready to move in. Each unit has a separate entrance and bathroom, making them suitable for individual rentals or Airbnb. Whether you're seeking a permanent residence, a vacation home that balances work and play, a scenic destination for weekend getaways, or an income-generating opportunity, this resort has it all. Includes Use Of Amenities: Indoor/Outdoor Pools, Hot Tubs, Fire Pits, Clubhouse Fitness Room, Games Room... (id:61852)
Century 21 Atria Realty Inc.
207 - 87 Aspen Springs Drive
Clarington, Ontario
Beautiful 2 bedroom Condo, Excellent location with easy access to the 401.Many schools and stores within walking distance. This Expansive and well-lit unit includes a Juliette balcony updated flooring and washroom, newer washer and dryer. MOVE IN READY. (id:61852)
RE/MAX Gold Realty Inc.
236 Mount Pleasant Street
Brantford, Ontario
Spacious and stylish bungaloft with a well-designed floor plan featuring 4 bedrooms and 3 bathrooms. Enjoy excellent curb appeal with a sophisticated stone and stucco front exterior and a double garage with inside entry. The main level offers an elegant foyer leading into the open dining area, kitchen, and living room. The beautiful kitchen is rich in style, with ample cabinetry and counter space, a large centre island, and a walk-in pantry. The bright living room features a vaulted ceiling and walkout to the back deck, the perfect spot to enjoy your morning coffee outdoors. Also on the main level is the large primary suite with a walk-in closet and a stunning 5-piece ensuite, a second bedroom, a 4-piece bathroom, laundry, and a mudroom with garage access. Upstairs, you'll find two additional bedrooms, another 4-piece bathroom, and a versatile bonus area ideal for a home office. The basement offers abundant storage space. Perfect for enjoying the outdoors, the lovely backyard with open green space is ideal for relaxing and entertaining. Ideally located near downtown Brantford, schools, parks, and all amenities, and just steps from Lion's Park, the Grand River, and its trails...your next home awaits. (id:61852)
RE/MAX Escarpment Realty Inc.
8 Road - 840 County Road
Greater Napanee, Ontario
Community Facility, 15,500 Sqf Former Elementary School Just South Of Napanee Operating As A School Until 2015. 12 Classrooms(Shelfed And Ready For Storage ) And A Over 2000 Sft, 20 Ft Ceiling Height Gymnasium. There Is A Large Playing Field With Baseball Diamond Behind The Building. Lots Of Parking. It Was Used As Storage For A Retail Company. (id:61852)
Homelife Landmark Realty Inc.
102 Dundee Drive
Haldimand, Ontario
Welcome to this tastefully updated 3 + 1 bedroom, 3 bathroom home, perfectly situated in the desirable south side of Caledonia. The main and upper levels are carpet-free, featuring stylish flooring and modern finishes throughout. The upper floor offers 3 spacious bedrooms and a full 5-piece bath, while the partial basement includes a large family room, an extra bedroom, and a 2-piece bathroom with laundry, providing a versatile space for guests, a home office, or a cozy entertainment area. The main living area boasts a bright, open-concept layout with a convenient 2-piece bath, ideal for entertaining. The kitchen has been updated with contemporary touches, making meal prep a breeze. You'll also appreciate the attached single-car garage with direct access to the interior, offering both convenience and protection from the elements. Step outside to enjoy the pie-shaped lot with a fully fenced yard, perfect for kids, pets, or hosting summer BBQs. Ideally located, this home is just minutes from shopping, the Caledonia Recreation Centre, and Grand River Park, offering plenty of nearby amenities and outdoor activities. For commuters, you're only 15 minutes from Hamilton and a quick 15-minute drive to Highway 403, providing easy access to the GTA. This move-in-ready gem offers the perfect blend of style, functionality, and convenience with its 3 + 1 bedrooms, finished basement with family room, 1 full bath, 2 half baths (including basement laundry), and a carpet-free interior. The fully fenced pie-shaped lot and attached garage with inside access complete this exceptional property, making it ideal for families, entertainers, and commuters alike. (id:61852)
Keller Williams Complete Realty
36 Alicia Crescent
Thorold, Ontario
Step into modern elegance with this beautifully maintained, newly constructed home designed for today's lifestyle. From the moment you enter, you'll appreciate the clean, contemporary finishes and open-concept main floor that seamlessly connects the living room to a sleek, modern kitchen, perfect for entertaining or everyday living. Upstairs, discover three spacious bedrooms, including a luxurious primary suite featuring a walk-in closet, spa-like ensuite, and the convenience of upper-level laundry. A bright, open loft provides flexible space ideal for a home office, play area, or cozy lounge. The unfinished basement offers endless potential for your personal touch, while the brand-new fenced backyard with a new stamped concrete landscaping that creates a private outdoor retreat. With three well-appointed bathrooms, hardwired speakers on the main level, a roughed-in EV charger, and a 200-amp electrical panel, this home is as functional as it is stylish. Conveniently located with quick access to Highway 406, it's perfect for commuters and families alike. Move-in ready and built for the future, this modern gem checks every box! (id:61852)
Coldwell Banker Community Professionals
5 Trillium Avenue
Hamilton, Ontario
Coveted waterfront community offering rare opportunity to purchase a building lot directly across the road from Lake Ontario. Seller willing to provide assistance in all aspects of the building process. Financing available upon approval of application. Fully serviced lots ready for permit. These lots are positioned on a prestigious street lined with multi-million dollar homes. Facing the lake across vacant land zoned residential, these lots currently enjoy an unobstructed view of the lake. Several permitted uses for these lots including additional dwelling unit in basement, ideal for subsidizing living expenses or multi-generational living. Enjoy 126 feet of depth with mature trees on the lot. Three drawings for potential homes meeting city requirements are available. Located minutes from QEW access and all amenities. Building lots like these are hard to come by. (id:61852)
RE/MAX Escarpment Realty Inc.
622 - 86 Dundas Street E
Mississauga, Ontario
Southwest-Facing 2 Bedroom + Den, 2 Bath Condo for Sale at Artform Condos by Emblem, where design meets lifestyle in the heart of Mississauga's vibrant Cooksville community. This suite offers a rare blend of luxury, functionality, and investment appeal, perfect for end users or savvy buyers seeking long-term growth. Flooded with natural light, the open-concept layout features floor-to-ceiling windows and a private balcony with sweeping city and sunset views. The modern kitchen is equipped with integrated stainless steel appliances, sleek cabinetry, and quartz countertops, offering both style and practicality. The den with sliding doors creates a flexible, private workspace or guest room. The primary bedroom includes a large closet and a bright ensuite bathroom for added convenience. Enjoy first-class amenities including a fitness centre, social lounge, and rooftop terrace. Just steps to the upcoming Hurontario LRT, Cooksville GO, Square One, shops, dining, and major highways, this location offers unmatched connectivity and convenience. (id:61852)
Royal LePage Signature Realty
107 - 3695 Kaneff Crescent
Mississauga, Ontario
Tastefully Renovated and not lived in after the renovations. Practically Brand New Brightly lit almost 1000 sq ft of Living space, Bedrooms nicely distanced away from the kitchen and living area. The Den could be another bedroom/office. Most desired layout. Ground floor. No need to wait for elevators, Two parking spots, new vinyl floors for low maintenance, a walk-in shower, One of the lowest condo fees in a well-maintained building in the area. close to the LRT (under construction), Square One Mall, schools, hospital, and Hwys. Indoor pool, games room with pool tables, gym, sauna, BBQ areas and a party room. The corner unit backs onto green space with mature tall trees and greenery. Close to parking lot. Easy to move in. A great place to raise family and share outdoor amenities with friends and family. (id:61852)
Century 21 Red Star Realty Inc.
1508 - 3880 Duke Of York Boulevard
Mississauga, Ontario
Welcome to Tridel's Prestigious Ovation Building in the Heart of Mississauga! Step into this bright and spacious 1 Bedroom + Den. This freshly painted unit boasts brand new vinyl flooring throughout, upgraded appliances, an ensuite laundry, one parking space and a storage locker. Thoughtfully designed with an open-concept layout, enjoy a generous living & dining area with a walkout to your own private patio perfect for relaxing or entertaining. The modern kitchen features a central island and seamlessly blends style and functionality. Residents enjoy access to exceptional amenities, including a stunning two-storey grand lobby, 24-hour concierge service, a massive fitness and leisure centre, indoor pool, sauna, bowling alley, billiards room, theatre, party room, guest suites and more. All utilities, including heat, water, and hydro, are included in the maintenance fees, offering added value and peace of mind. Located in Mississauga's vibrant City Centre, you're just steps from Square One Shopping Mall, YMCA, Celebration Square, Central Library, Living Arts Centre, public transit, major highways and countless dining and entertainment options. Please note this building DOES NOT allow any pets. (id:61852)
Royal LePage Signature Realty
205 Hoyt Avenue
Tay, Ontario
Discover the ultimate blend of rustic charm and modern luxury at 205 Hoyt Avenue. This beautifully renovated, solid 4-bedroom, 2-bathroom detached home offers a truly unbeatable location with mesmerizing, unobstructed Georgian Bay views. Backed by a serene forest and mere steps from two waterfront access points, your private escape is complete with incredible, resort-style amenities. Picture yourself unwinding after a day on the water with a soothing sauna, a refreshing outdoor shower, and a relaxing soak in the hot tub, followed by a revitalizing cold plunge pool. The evening culminates around the inviting fire pit, all while enjoying the gentle breeze off the bay. Adventure is literally at your doorstep, with the beach, pier fishing, and the famous TransCanada Bike Trail just steps away. The home's interior pairs cozy, timeless design with every modern comfort. Highlights include a gourmet kitchen, a spa-like main bathroom, and a comforting fireplace-perfect for cozy winter nights. Enjoy the peace of a quiet setting while being just a short, leisurely stroll from essential services like the grocery store, LCBO, pharmacy, post office, and popular local gems like Queens Quay pub, restaurants, and the marina. Modern essentials include high-speed internet, forced air gas heating, and municipal services. Offered as a turnkey property, complete with all furnishings, this is more than a home-it's a ready-made dream. Ideal for a family sanctuary, a lucrative investment, or a breathtaking waterfront cottage. (id:61852)
Red Apple Real Estate Inc.
1109 - 100 Millside Drive
Milton, Ontario
Welcome to 1109-100 Millside Drive in the sought-after "Village Parc on the Pond" a building that embodies the old Milton sense of community. This bright unit with oversized windows and South East exposure offer panoramic views from the 11th floor. With some updating the 2 bed 2 bath (5 piece ensuite & 3 piece main), ensuite laundry and 1225 sq ft of living space this unit is just waiting for you to make it your own. 2 parking spots (P150 exclusive use and Unit 8 owned) as well as 2 owned storage lockers (unit 153 and 53) allow for easy of downsizing and day to day living. Enjoy the unrivaled amenities offered such as inviting renovated lobby, seasonal outdoor gardens for residence to gather, indoor pool, hot tub, sauna, full gym, guest suite, party room, this building has it all. This unit is being sold as is. (id:61852)
RE/MAX Real Estate Centre Inc.
205 - 3 Duplex Avenue
Toronto, Ontario
*Gorgeous Renovated 2 Storey Loft over 1,200 Sqft right at Finch Station!* 2 Bedroom, 2 Washrooms, 2 Parking Spots access. *With your own Private Rooftop Terrace!* Textured concrete ceilings *Gorgeous Granite countertops *Stainless Steel Appliances *Undermount Sink *Rich Hardwood Floors throughout! *Glass Staircase railings *Built-In Closet Wardrobes *This 2 Storey Fully Renovated Condo has it ALL! *With only a short underground 2 minute walk to Finch TTC Subway Station!* (id:61852)
Keller Williams Referred Urban Realty
230 Mcanulty Boulevard
Hamilton, Ontario
Fully renovated from top to bottom in 2023, featuring impressive rental income potential with 3 bedrooms on the main floor, an open concept living space, a new bathroom, new kitchen, main floor laundry, and an additional 2 bedrooms in the basement with a separate entrance, another full bathroom, kitchen, and spacious living area. Previously rented for $2,300 on the main floor and $1,650 basement ($3,950 total monthly rental income!). Turnkey and freshly painted throughout. New sump pump in 2023, new AC in 2023, top of the line home monitoring security system installed in 2024 including HD camera, motion sensors, and automated detecting features. Conveniently located within walking distance from the Centre on Barton, shops, restaurants, groceries, with quick accessibility to public transit, local parks, nature trails, greenspace, and highways for easy commuting, 230 McAnulty Blvd is a showstopper! (id:61852)
Exp Realty
6 Bay View Court
West Nipissing, Ontario
Seller is willing to provide a second mortgage (VTB) of up to $700,000 at an annual interest rate of 2% to help with the down payment. Additionally, buyer financing of up to $2,700,000 may be available from third-party lenders, subject to the lender's credit approval and usual lending conditions. This creates an exceptional and rare investment opportunity to acquire a property that has 10 detached homes with waterfront land. The current homes are generating substantial revenue, so you can keep this property for long-term growth while exploring the redevelopment potential for a 45+ suite hotel! The property includes five separate lots (five PINs: PIN 490790239, PIN 490790992, PIN 490790228, PIN 490790240, PIN 490790992), currently featuring ten detached homes, one large and one smaller workshop, and approximately 350 feet of water frontage on Minnehaha Bay, part of Lake Nipissing, in Sturgeon Falls (approximately 3 hours north of the GTA). The site is within walking distance of downtown Sturgeon Falls and located approximately 20 minutes west of North Bay, 1 hour south of Sudbury, and roughly 3 hours north of the GTA. This unique location is fully serviced by all municipal utilities, already zoned to build a hotel, and has a clean Phase 1 report, making it an excellent candidate as a hotel site for future development. Initial concept drawings are available on request. (id:61852)
Right At Home Realty
A - 15 Airview Road
Toronto, Ontario
Very Well Maintained Unit W/ Road Exposure W/ 1926 Sf Of Office space With Clean, Functional Space (Basement :W/Bathroom + Kitchen & Office Space ) In Close Proximity To Airport And Highway 400 Series, Transit. Warehouse W/Drive-In Door. Zoned E1.0 Allowing For Many Permitted Uses. (id:61852)
Homelife New World Realty Inc.
1 - 44 Bartonville Avenue W
Toronto, Ontario
Charming two-bedroom Tudor-style walk-up. This bright and spacious apartment is located on the main floor of a five-plex building and has approximately 750 square feet of living room, dining area, kitchen, and one bathroom. There is also a bonus room attached to the apartment that can be used as an office or for storage. The building includes access to an on-site laundry facility and storage lockers. Available: July 1st, 2025. Rent: $2,300 per month, including heat and water. Utilities: The tenant pays for the hydroelectricity. Restrictions: No smoking and no large pets. Requirements: 1. Landlord and employment references. 2. Letter of Employment. 3. Two most recent pay stubs. 4. Credit report. 5. First and last month's rent upon acceptance of application. *For Additional Property Details Click The Brochure Icon Below* (id:61852)
Ici Source Real Asset Services Inc.
Laneway - 1137 Dovercourt Road
Toronto, Ontario
Modern Laneway Living in Dovercourt Village. This beautifully crafted two-storey laneway home offers two bedrooms plus an oversized den that can easily serve as a third. The ground floor features a private primary suite with ensuite washroom, in-unit laundry, generous closet space, and a welcoming foyer. Upstairs, skylights brighten the open-concept living area with hardwood floors, large den, second bedroom, and a spa-inspired bathroom finished in natural stone with a glass-enclosed shower. Heated polished-concrete floors, stainless-steel appliances, and a waterfall quartz countertop complete the modern design. Enjoy efficient electric heat pumps, ample storage, and a private outdoor patio. Quiet and private, yet steps from Geary Avenue's cafés, breweries, Dovercourt Park, and easy TTC access. Modern design meets laneway serenity. (id:61852)
Right At Home Realty
Unit 3 - 1137 Dovercourt Road
Toronto, Ontario
Brand-New Penthouse-Style Living in Dovercourt Village. This beautifully designed, newly built two-level suite spans the rear of the 2nd and 3rd floors, offering exceptional space, light, and comfort. Featuring two large bedrooms and 1.5 baths, the open-concept layout centers around an oversized kitchen with stainless-steel appliances, a waterfall quartz countertop, and a generous island perfect for entertaining. Hardwood floors flow throughout, complemented by in-unit laundry, ample storage, and efficient electric heat pumps for year-round comfort. Enjoy two private balconies and an expansive rooftop deck showcasing breathtaking views of downtown Toronto's skyline. Quiet and private, yet steps from Geary Avenue's acclaimed galleries, restaurants, breweries, and cafés-modern luxury in the city's creative corridor. (id:61852)
Right At Home Realty
4510 - 20 Shore Breeze Drive
Toronto, Ontario
Rarely Offered! Unobstructed Stunning Lake Views!! Welcome To Eau Du Soleil, A Modern Waterfront Community in Mimico! Large floor plan 1100 Sqft featuring 2 bedroom 2 full bathrooms. Modern finishes throughout spacious open concept living/dining room with laminate flooring and fireplace walking out to large balcony with south facing unobstructed lake and city views. Spacious primary bedroom with 5pc ensuite with his and hers sink, stand up shower plus a tub with large walk-in closet. Spacious second bedroom with mirrored closet and balcony access. Luxury Amenities, Saltwater Pool, Game Room, Lounge, Gym, Yoga, Party Room and Much More Access to Sky Lounge and Humidifier. (id:61852)
Cityview Realty Inc.
