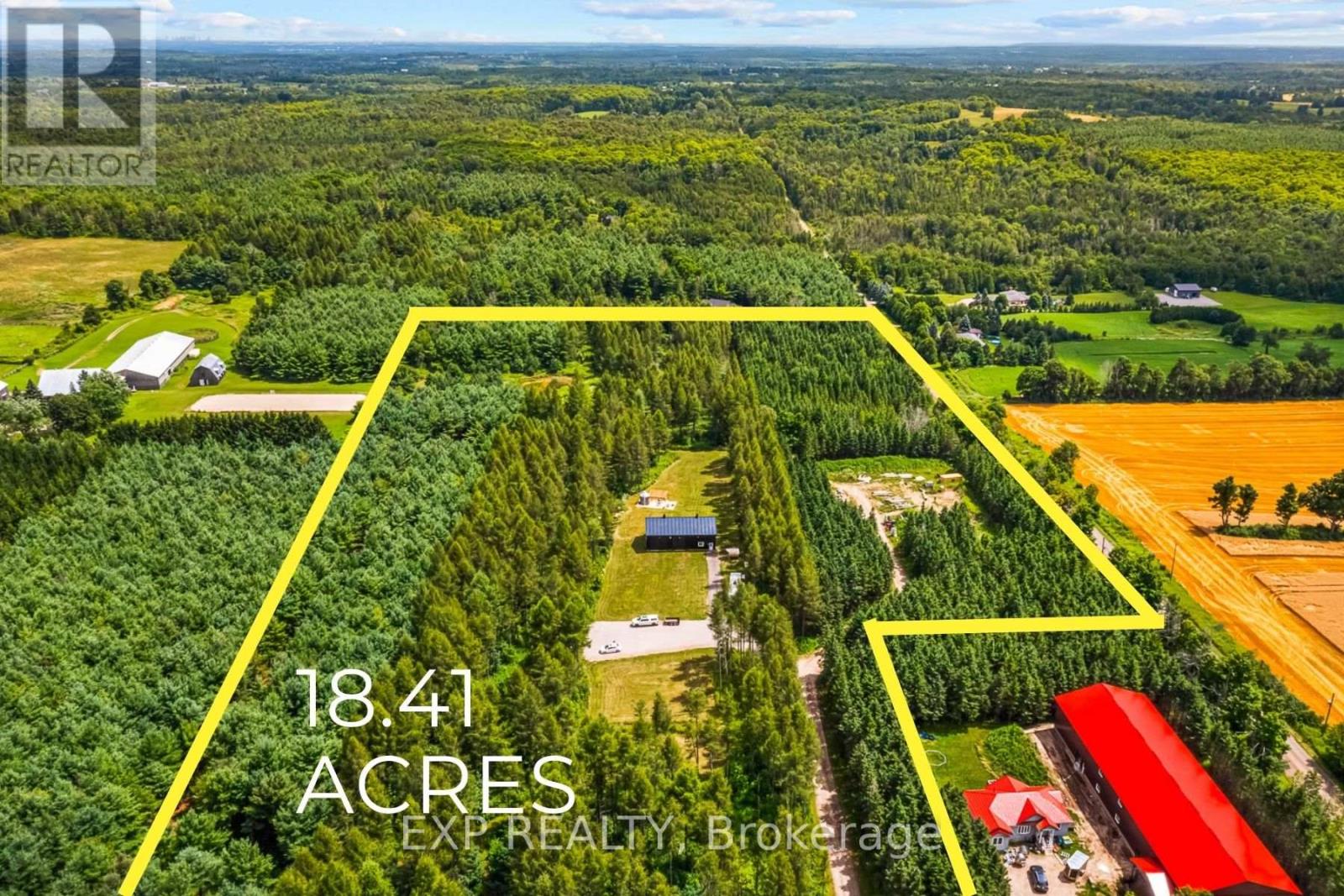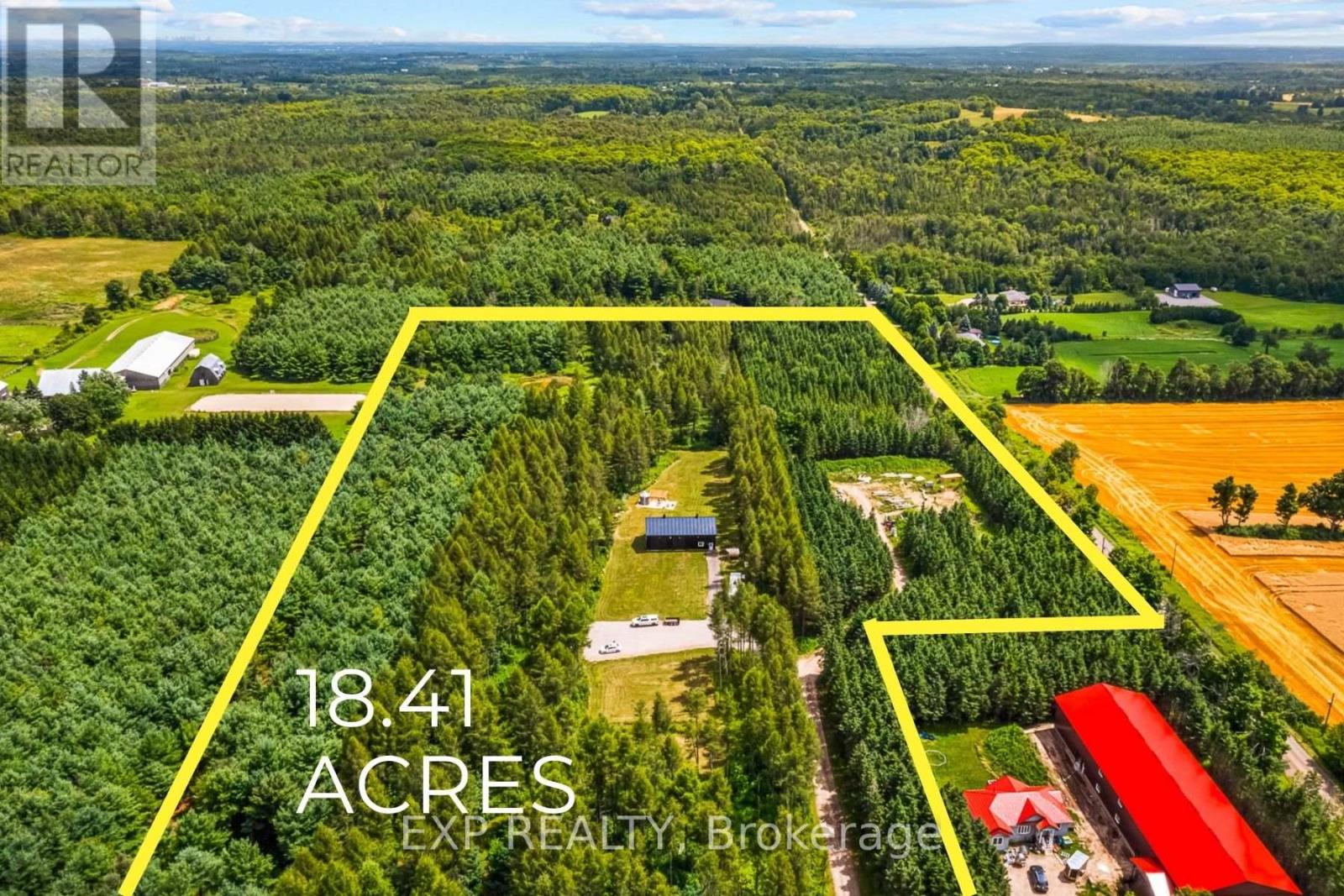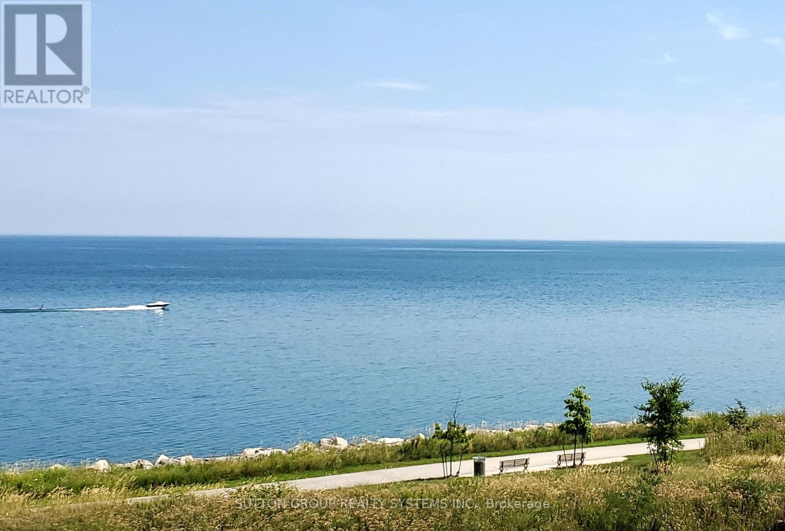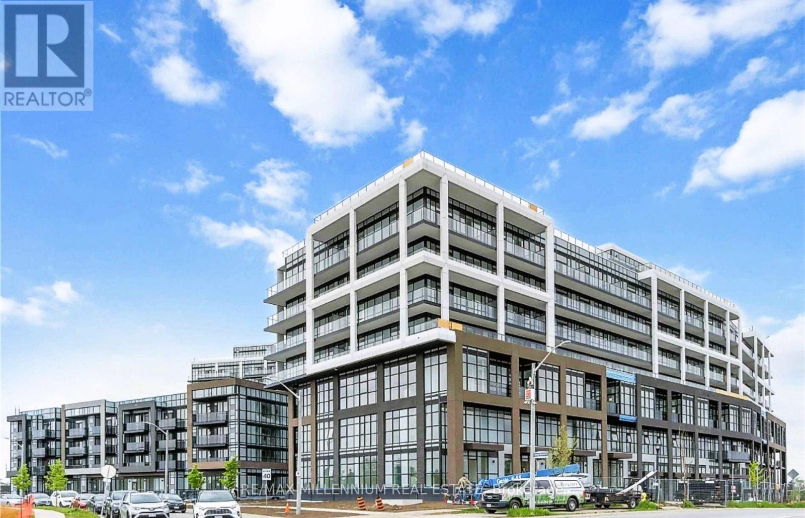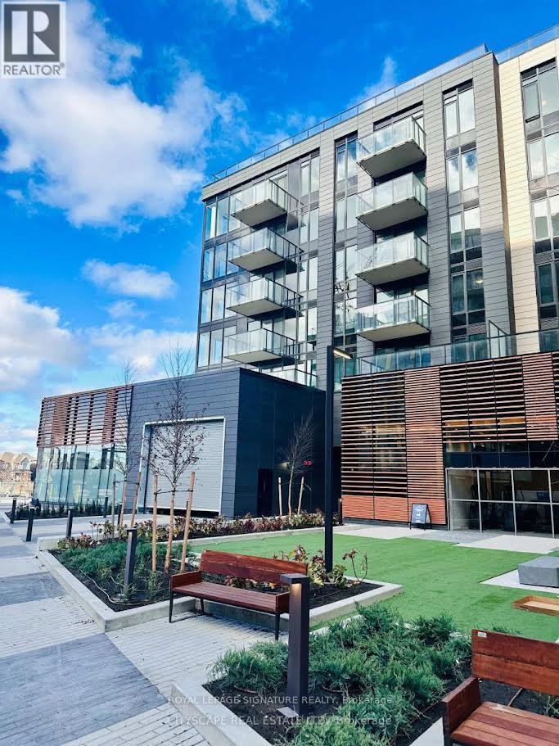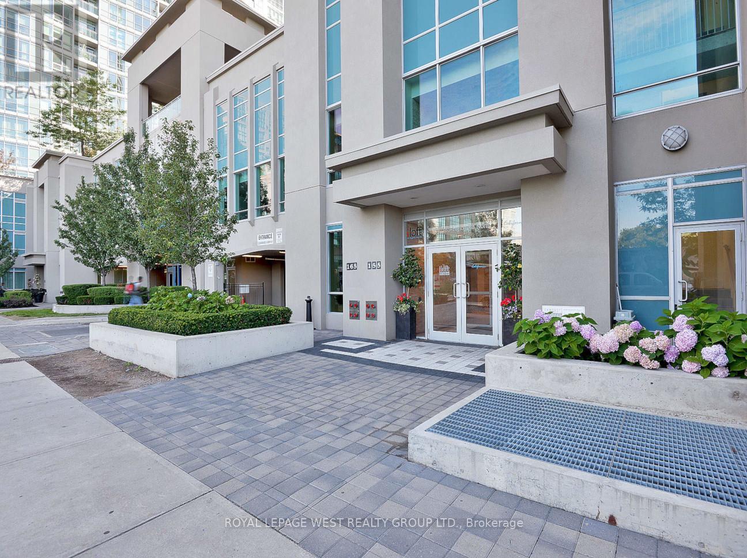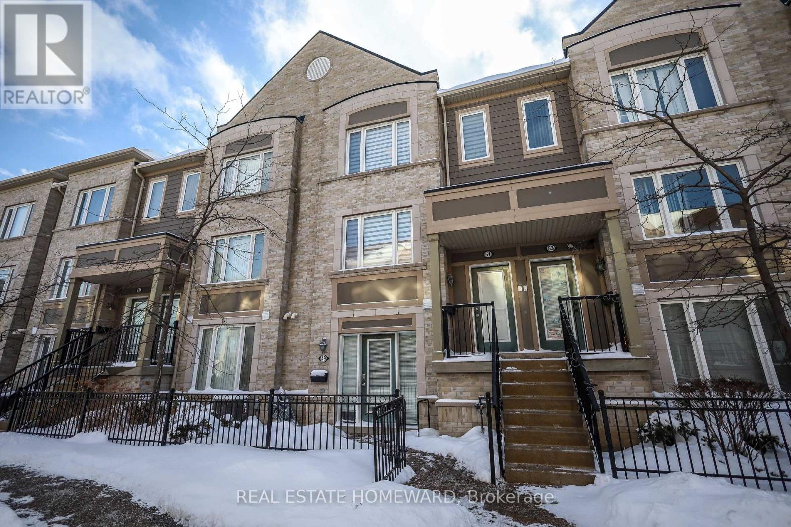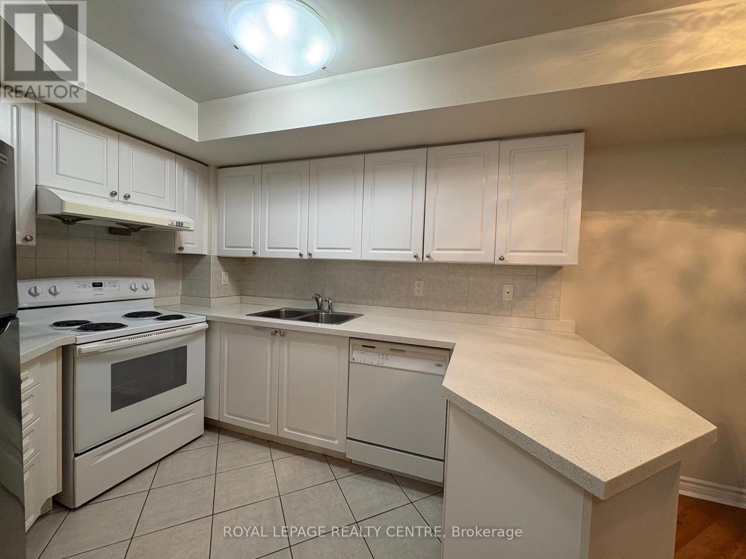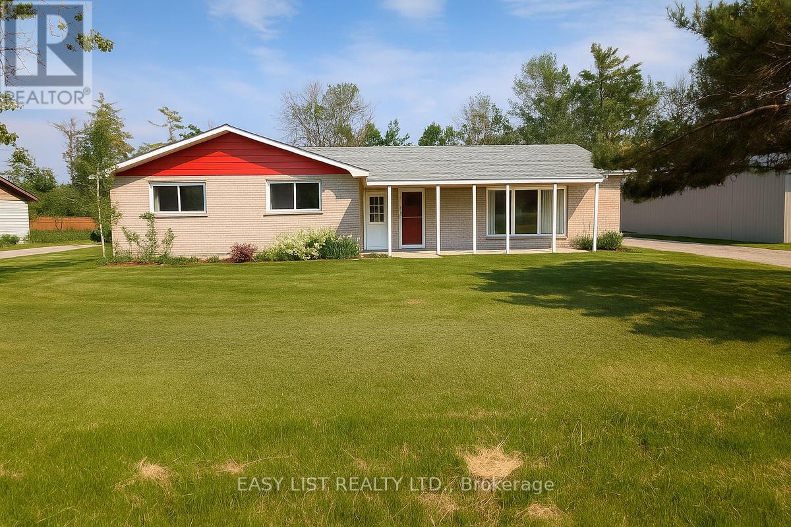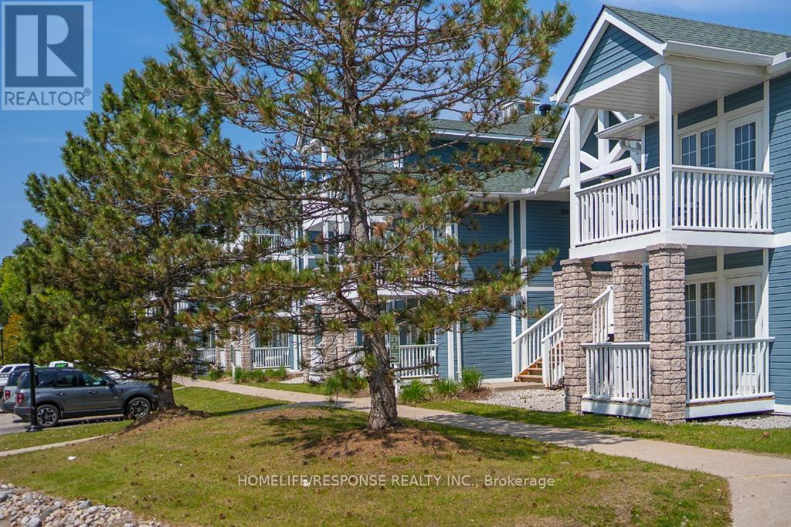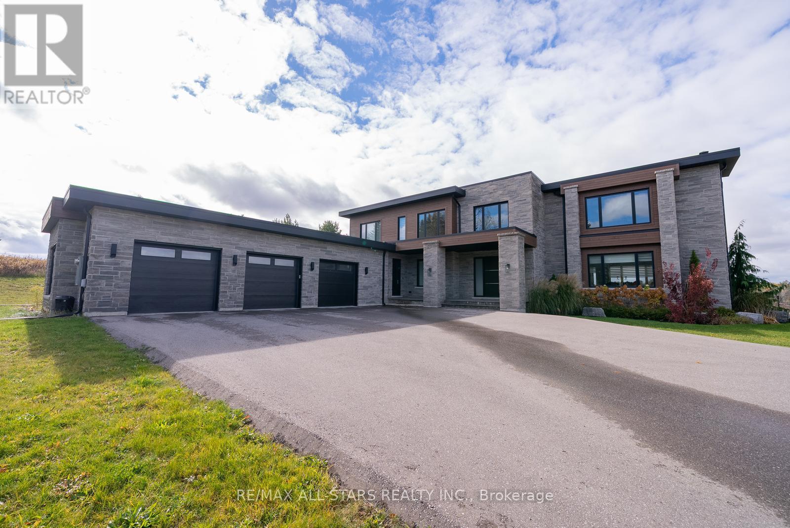9307 9 Side Road
Erin, Ontario
Your search for the perfect property to build your forever home ends here. This rare 18.41-acre countryside oasis offers an exceptional opportunity to create a custom estate in a private, natural setting.Nearly $1,000,000 has already been invested, including a brand-new, custom-designed, heated 1,800 sq ft outbuilding, along with extensive site and landscape improvements. As well as 2 cabins and an A framed cabin roughed in. Septic, well, and hydro are already on site, providing a significant head start for your future build. Set back on a quiet country road, the property offers outstanding privacy and seclusion. A tree-lined private driveway leads to approximately one acre of cleared land, ideal for a custom home, while meandering trails wind through mature trees across the remainder of the property. Abundant wildlife and peaceful surroundings complete this true country retreat.Enjoy the best of both worlds with convenient access to Halton Hills, Caledon, Erin, and Guelph. The property is enrolled in a Managed Forestry Program, offering property tax benefits (537.27 2024/taxes), and is designated Secondary Agricultural. Erin's Official Town Plan is currently under review, presenting potential future severance opportunities (buyer to verify). Accessory Dwelling Units (ADU) are permitted on this property. Prime location: just off Trafalgar Road (paved), south of Hwy 124; 15 minutes to Acton GO Station, 20 minutes to Georgetown, 25 minutes to Guelph/Orangeville, 30 minutes to Brampton, and 40 minutes to Oakville and Pearson Airport.A truly rare opportunity for discerning buyers seeking privacy, scale, long-term future potential and a premium canvas to build something truly special. (id:61852)
Exp Realty
9307 Sideroad 9 Side Road
Erin, Ontario
Your search for the perfect property to build your forever home ends here. This rare 18.41-acre countryside oasis offers an exceptional opportunity to create a custom estate in a private, natural setting.Nearly $1,000,000 has already been invested, including a brand-new, custom-designed, heated 1,800 sq ft outbuilding, along with extensive site and landscape improvements. As well as 2 cabins and an A framed cabin roughed in. Septic, well, and hydro are already on site, providing a significant head start for your future build. Set back on a quiet country road, the property offers outstanding privacy and seclusion. A tree-lined private driveway leads to approximately one acre of cleared land, ideal for a custom home, while meandering trails wind through mature trees across the remainder of the property. Abundant wildlife and peaceful surroundings complete this true country retreat.Enjoy the best of both worlds with convenient access to Halton Hills, Caledon, Erin, and Guelph. The property is enrolled in a Managed Forestry Program, offering property tax benefits (537.27 2024/taxes), and is designated Secondary Agricultural. Erin's Official Town Plan is currently under review, presenting potential future severance opportunities (buyer to verify). Accessory Dwelling Units (ADU) are permitted on this property. Prime location: just off Trafalgar Road (paved), south of Hwy 124; 15 minutes to Acton GO Station, 20 minutes to Georgetown, 25 minutes to Guelph/Orangeville, 30 minutes to Brampton, and 40 minutes to Oakville and Pearson Airport.A truly rare opportunity for discerning buyers seeking privacy, scale, long-term future potential and a premium canvas to build something truly special. (id:61852)
Exp Realty
437 - 101 Shoreview Place
Hamilton, Ontario
Spectacular Lake Views From Your Own Balcony - See Sparkling Blue Waters For Miles! Upgraded Unit On Lake Ontario! Bright Kitchen With Upgraded Counters & Breakfast Bar, Stainless Appliances, Laminate Throughout, Ensuite Laundry, Window Blinds, Amenities Include Fitness Room, Party Room and A Large Rooftop Patio With Incredible Views. Great Location! Near Highways/Red Hill Expressway, Costco. Minutes to Beautiful Waterfront Trails, Fifty Point Conservation Area, Restaurants, Hamilton Hospital, Felkers Falls Conservation Area & More. (id:61852)
Sutton Group Realty Systems Inc.
904 - 50 George Butchart Drive
Toronto, Ontario
Discover this beautifully appointed 1-bedroom unit, ideally situated in a vibrant and serene community at Downsview Park. Enjoy the best of both worlds with tranquil pond, scenic walking trails, and a dedicated dog park, all while being just moments away from convenient subway access and shopping options.This spacious unit features soaring 9-foot ceilings and an open-concept design, creating a bright and airy living space. The modern kitchen is a chef's dream, with a central island perfect for meal prep or entertaining. The living and dining areas flow seamlessly, leading an expansive 105 sq. ft. private Balcony ideal spot to relax or enjoy morning coffee.The generously sized bedroom and a wall-to-wall window, filling the room with natural light. Additional storage is available with a locker conveniently located in the Pl area. (id:61852)
RE/MAX Millennium Real Estate
305 - 1415 Dundas Street E
Oakville, Ontario
Welcome To CLOCKWORK! - A Brand-New, Ready To Move In Apartment WithBreathtaking Pond & Park Views!Step Into This Stunning Condo In A Brand-New Building, Where ModernDesign And Thoughtful Layouts Create The Perfect Blend Of Style And Comfort. With Unobstructed, BeautifulPond Views From Multiple Places, You'll Enjoy A Seamless Connection To The Outdoors-Perfect For MorningCoffees Or Evening Relaxation. Located In A Vibrant And Convenient Neighborhood, This Condo Offers A FreshStart In An Unbeatable Location.You'll Love The Bright, Open Layout, Designed To Cater To Your Needs And Style. Be The First Tenant To Live InThis Never-Lived-In Apartment And Make This Beautiful Space Your Home-It's As If You Are Living By Nature.Whether You're Entertaining Guests Or Enjoying Quiet Nights In, This Apartment Is Designed To Impress. WithIts Beautiful Layout, This Corner Apartment Features A Bright Kitchen And A Dining Space That Gives You TheFeel Of A Cruise Ship Above The Ocean, Along With Breathtaking Views From The Primary Bedroom, SecondBedroom, Living/Dining Space, And The Den. These Views Are What Most People Only Dream Of-This Suite IsSure To Impress!Don't Miss This Opportunity To Experience The Luxury Of A Fresh, Modern Living Space In One Of The MostConvenient And Accessible Communities In Oakville. Book Your Showing Today And See Why This Is ThePerfect Place To Call Home! (id:61852)
Royal LePage Signature Realty
1323 - 165 Legion Road N
Toronto, Ontario
Live steps from the lake in this bright and stylish suite. Designed for comfort and functionality, this unit features an open-concept layout, contemporary finishes, and a private balcony. Enjoy resort-style amenities and the convenience of nearby parks, trails, shops, transit, and easy highway access. A perfect blend of urban living and waterfront lifestyle. (id:61852)
Royal LePage West Realty Group Ltd.
51 - 5650 Winston Churchill Boulevard
Mississauga, Ontario
Are you searching for the perfect starter home in a sought-after neighbourhood, surrounded by top-rated schools, everyday amenities, and truly move-in ready? Look no further-this one checks all the boxes. This rare 2 car parking and beautifully updated 2-bedroom, 3-washroom home offers a warm, inviting, and spacious layout, ideal for putting down roots. The open-concept living space has been thoughtfully renovated throughout. The fully revamped kitchen features brand-new cabinetry, quartz countertops, a large eat-in island, new appliances, and a modern sink-perfect for both everyday living and entertaining. The living and dining areas showcase new flooring and contemporary pot lights, creating a bright and stylish atmosphere. All bathrooms have been upgraded with new vanities, while updated zebra blinds, fresh paint throughout, and thoughtful details complete the home's refreshed look. The garage and driveway provide parking for two vehicles, a rare feature for homes in this area .Located in a family-friendly neighbourhood with top-ranked schools, quick highway access, excellent restaurants, and a strong sense of community, this home truly has it all. (id:61852)
Real Estate Homeward
830 - 3888 Duke Of York Boulevard
Mississauga, Ontario
Spacious 1+1 Bedroom Unit With 4pc Ensuite And Large Living/Dining Room. Open Concept To Beautiful Kitchen With Quartz Countertops. Fantastic Facilities Includes Swimming Pool, Hot Tub, Sauna, Theatre, Party Room, Yoga Room, Guest Suite, 30,000 Sqft Rec Centre. In The Heart Of Mississauga, Bus To Subway Just Out The Door! Go Bus, Access To The 403, 401, 410. Comes With Parking Spot And Locker, All Utilities Include Heat, Hydro, Gas. (Cable, Internet Extra) *Locker Not Included* (id:61852)
Royal LePage Realty Centre
Upper - 51 Rocky Mountain Crescent
Brampton, Ontario
Welcome To 51 Rocky Mountain Crescent - A Beautifully Maintained 4-Bedroom Detached Home Offering The Main Floor And Upper Level For Lease (Basement Excluded), Located In One Of Brampton's Most Sought-After And Family-Friendly Neighborhoods, Just Minutes From William Osler / Brampton Civic Hospital. This Immaculate, Move-In-Ready Home Features A Separate Family Room, Living Room, And Dining Area, Elegant Hardwood And Ceramic Flooring, A Modern Kitchen With A 2024 Appliance Package, New Windows (2024) With Zebra Blinds, And A Premium Patio Door With Built-In Blinds (2025). The Home Also Includes Updated Bathrooms And A 2023 Laundry Package, All Within A Pet-Free And Smoke-Free Environment. Enjoy An Enclosed Front Porch And Access To A Private Backyard With Gazebo, Ideal For Family Gatherings Or Relaxing Evenings. Conveniently Located Close To Hospitals, Major Banks, Grocery Stores, Schools, Parks, And Public Transit, With Everyday Amenities Within Walking Distance. A Well-Kept Property Offering Space, Comfort, And Exceptional Convenience - Perfect For Families Or Professionals Seeking A Peaceful Community Near Essential Services. (id:61852)
Homelife/miracle Realty Ltd
3783 Campbell Road
Severn, Ontario
For more info on this property, please click the Brochure button. Welcome to 3783 Campbell Road, a rare C4-zoned live/work opportunity in Severn, just minutes from Orillia and positioned along the Highway 11 corridor to cottage country. This solid brick bungalow offers approximately 2,000 sq. ft. of finished living space on a 0.25-acre lot (100' x 265') with front and back road access and excellent visibility. The home is configured as a 3+1-bedroom, 2-bath residence, with an additional finished 500 sq/ft. bonus/secondary space with separate entrances. This flexible layout is ideal for a home office, workshop, in-law space, or studio, and provides strong live/work potential without reliance on strict multi-unit financing. Recent improvements include an upgraded foundation and floor base, updated flooring, trim, doors, and fresh interior paint, creating a bright and functional open-concept interior. The property also offers ample parking for multiple vehicles, trailers, or equipment. With C4 Commercial/Residential zoning, this property allows for a wide range of uses including residential living, home-based business operations, or future commercial possibilities. Its prime Highway 11 frontage delivers outstanding exposure and signage potential for entrepreneurs and business owners. Located just minutes from Orillia's waterfront, shopping, schools, and amenities, this property combines accessibility, flexibility, and long-term upside in a location with limited comparable inventory. Virtually staged to showcase potential. Sold as-is, where-is. Ideal for cash buyers, investors, business owners, or buyers with flexible financing seeking space, zoning versatility, and visibility. (id:61852)
Easy List Realty Ltd.
2042 - 90 Highland Drive
Oro-Medonte, Ontario
Discover the perfect blend of luxury, flexibility, and location in this beautifully updated 2-bedroom, 2-bathroom Copeland model condo, offering 1,200 sq ft of finished living space and two deeded parking spots at the sought-after Highland Heights resort community. This fully furnished unit is ideal for investors, vacationers, or personal use. It can be enjoyed as a spacious single residence or divided into two separate, self-contained suites, each with its own private entrance perfect for Airbnb, short-term rentals, or multigenerational living. Suite Highlights: Main Suite: One-bedroom with an open-concept living/dining area, Gas fireplace, full kitchen with 7 appliances, in-suite laundry, spa-like bathroom, and large windows with serene forest views. Second Suite: Cozy bachelor-style unit with its own washroom, bar/kitchenette, and private balcony ideal for guests or rental income. Outdoor Space: Two private balconies overlooking treed surroundings and rolling hills. Pet-Friendly & Smoke-Free Exceptional Amenities: Year-round indoor & outdoor pools Hot tub, sauna, fire pits, BBQ pavilion Fitness centre, games room, clubhouse, playground On-site free parking and WiFi Resort Lifestyle & Recreation at Your Doorstep: Live the four-season resort lifestyle with direct access to: Horseshoe Resort, Mount St. Louis Moonstone Ski Resort, and Vettä Nordic Spa Golfing, skiing, mountain biking, hiking, snowmobiling, and treetop trekking Copeland Forest, Bass Lake, and Simcoe County Trails Just 1 hour from the GTA and minutes from Barrie, Orillia, and Craighurst Location Benefits:2 units for the price of one with high Airbnb potential Short drive to Casino Rama, Simcoe County Museum, Hardwood Ski & Bike, and Scenic Caves Free on-site parking, easy access to Hwy 400Bonus Features: In-suite laundry, dishwasher, stove, oven, microwave, fridge Jacuzzi tub, sauna access, air conditioning Total of 4 beds across 2 bedrooms Internet included for both suites (id:61852)
Homelife/response Realty Inc.
15682 Highway 48
Whitchurch-Stouffville, Ontario
Welcome to 15682 Highway 48, where luxury meets tranquility. located in the prestigious community of Ballantrae, an exceptional executive lease offering approximately 6,000 square feet of refined living space in a private, estate-style setting.This five-bedroom, five-bathroom residence features a rare main-floor primary suite and a three-car garage, ideal for executive or corporate living. At the heart of the home is a spectacular chef's kitchen and family room, designed in an open-concept layout with soaring cathedral, open-to-above ceilings, creating an impressive sense of scale and natural light.The home showcases modern finishes throughout and multiple fireplaces, making it perfect for both entertaining and everyday living.The finished walk-out basement at ground level includes a private sauna and opens to a gated backyard with hot tub, offering breathtaking views of rolling hills and the Vivian forest. and a true retreat-like atmosphere. The property also includes horse stalls and a riding arena, ideal for those seeking an equestrian lifestyle.Conveniently located just minutes to Highway 404, with easy access north to Aurora or south to Main Street Stouffville, where you'll find charming shops, local restaurants, and everyday amenities-all while enjoying the privacy of countryside estate living. Snow plowing is included, ensuring effortless year-round maintenance.If you're in between moves, renovating, or looking for an executive home that offers countryside living without compromise, and an exceptional property. (id:61852)
RE/MAX All-Stars Realty Inc.
