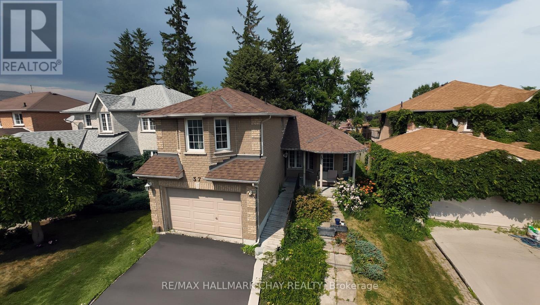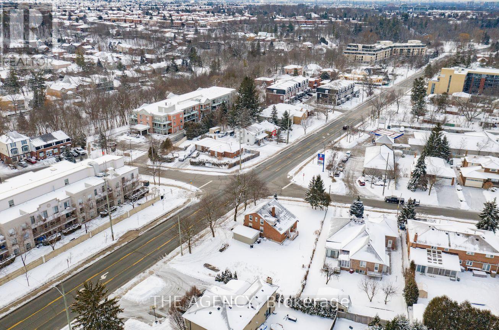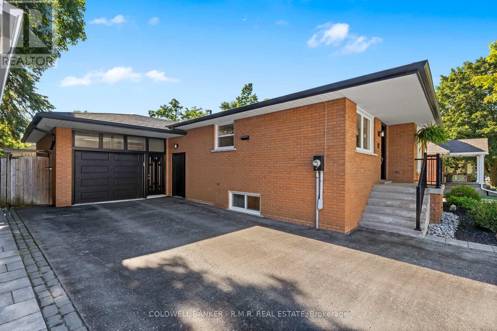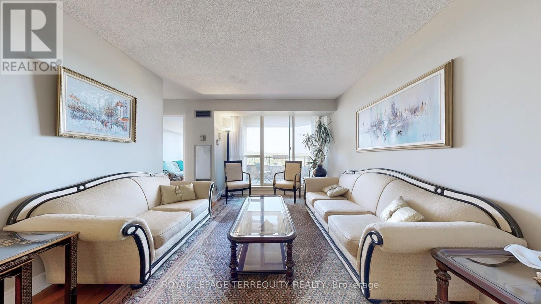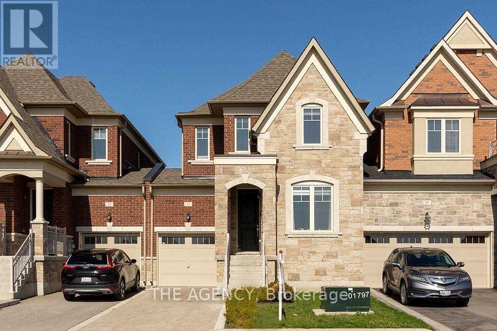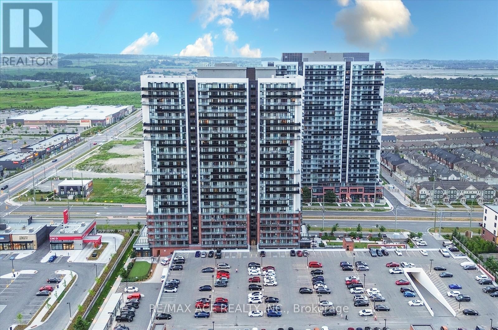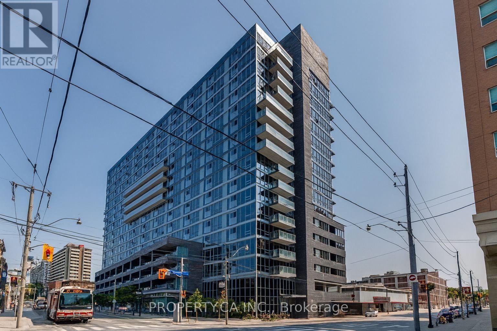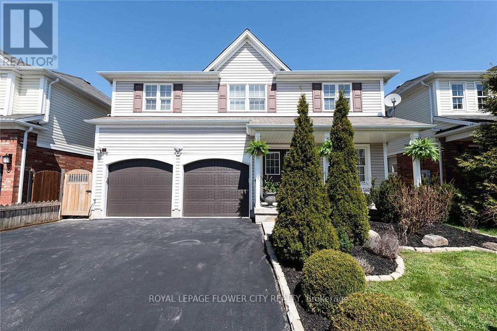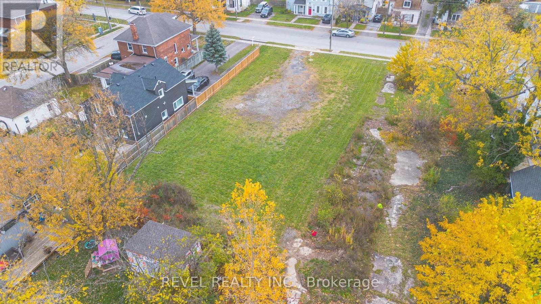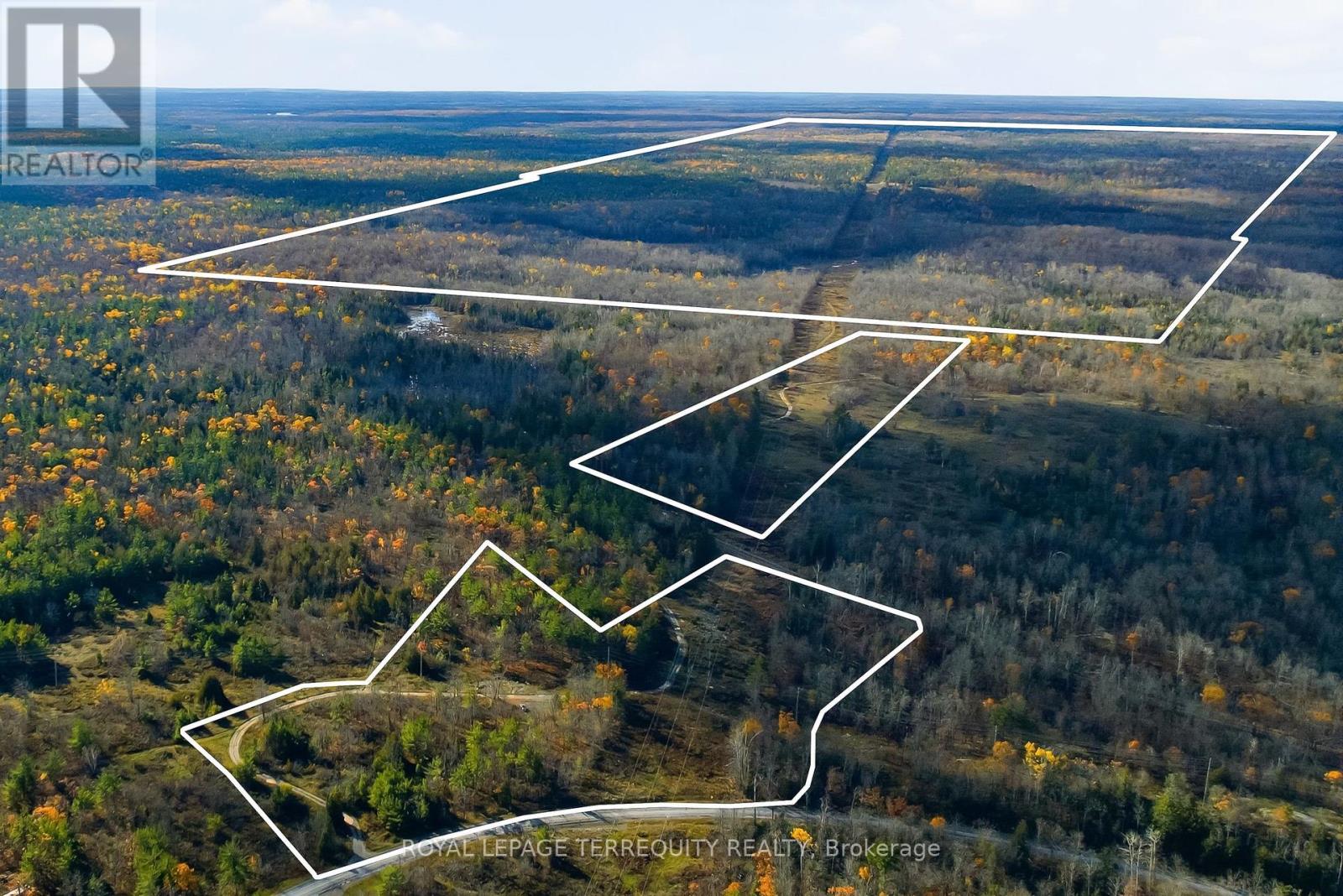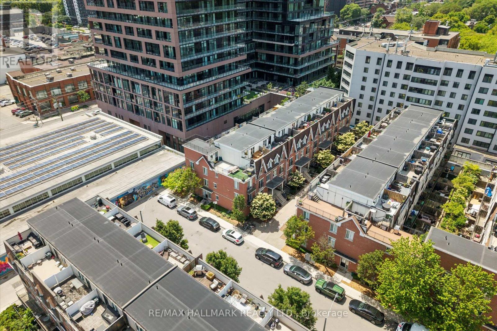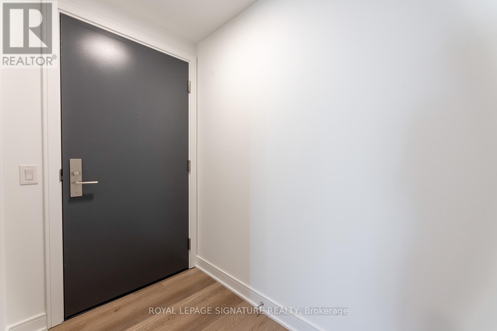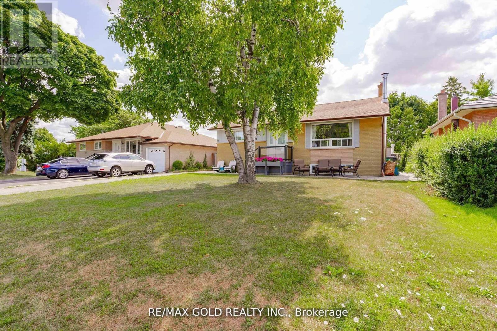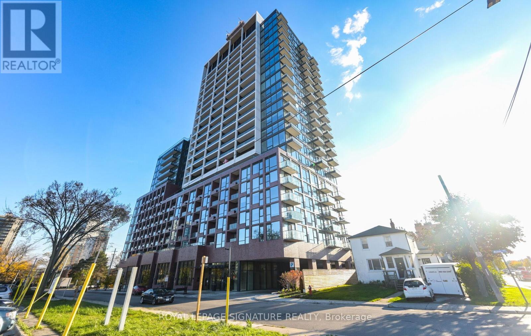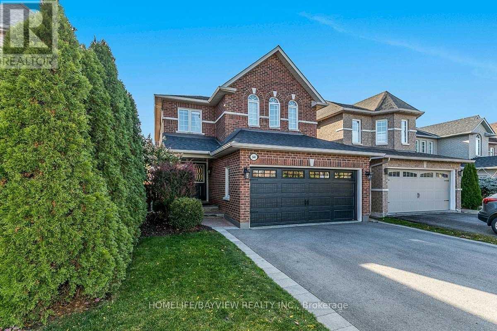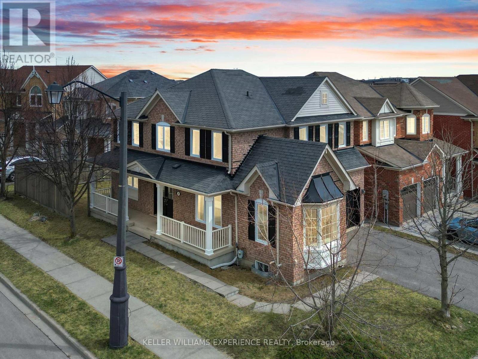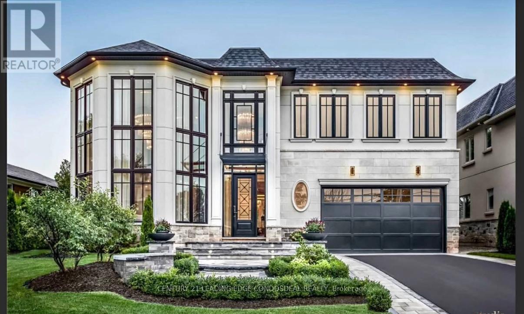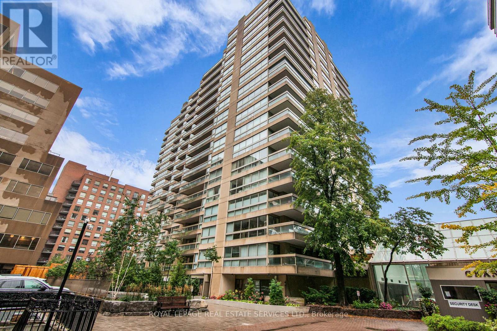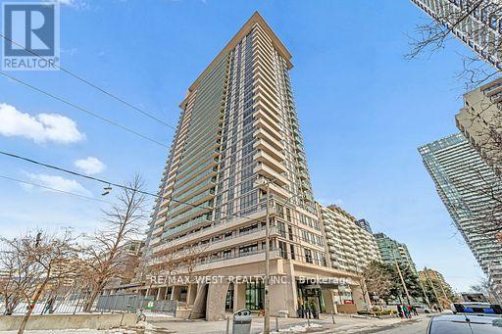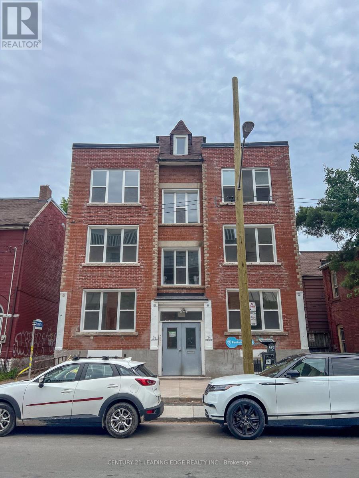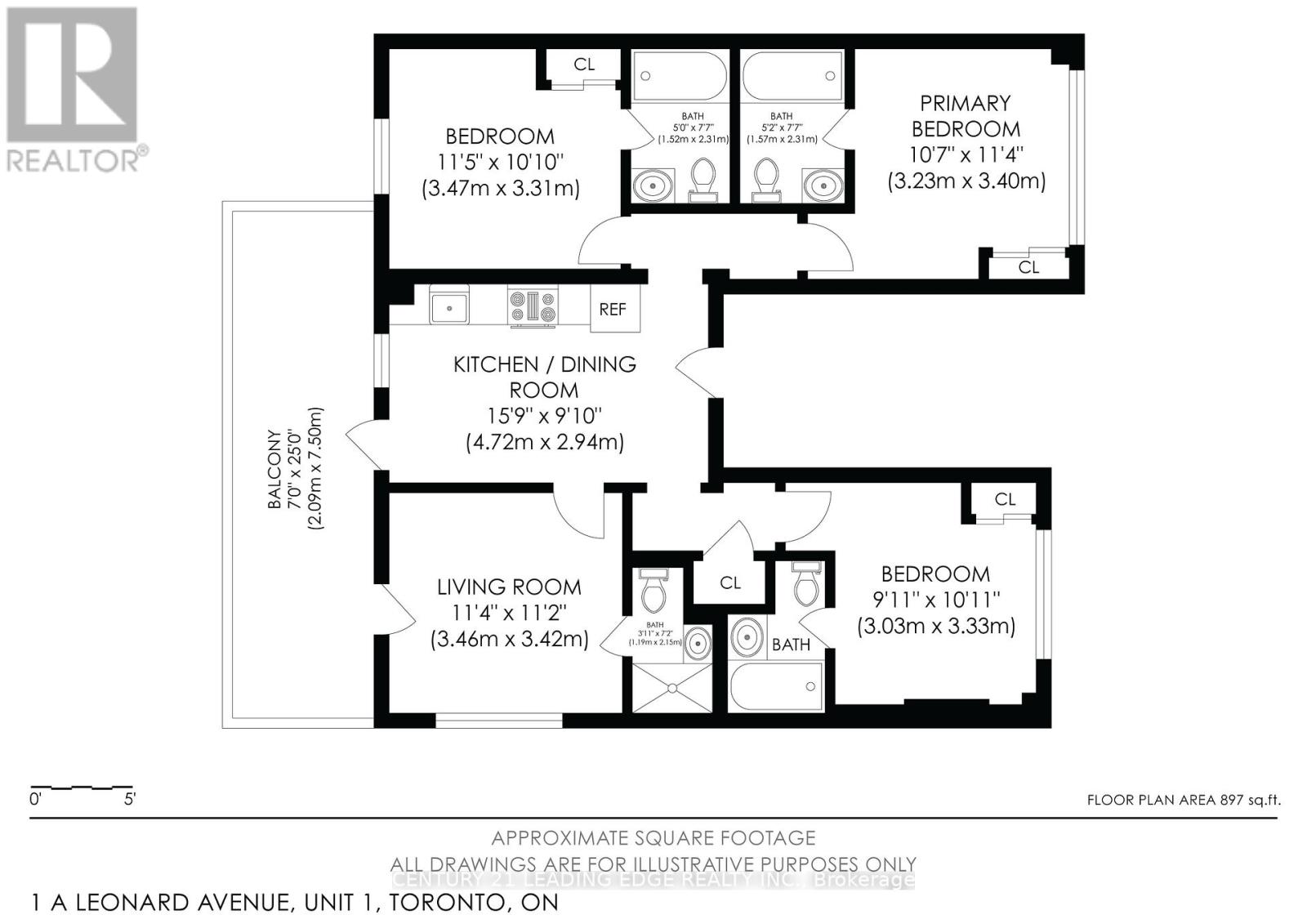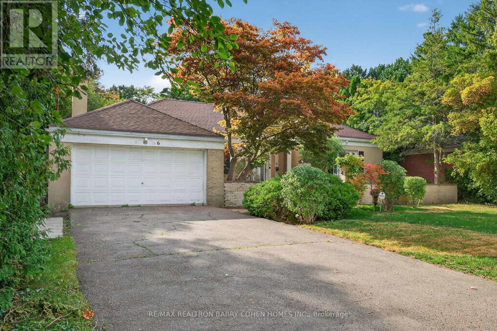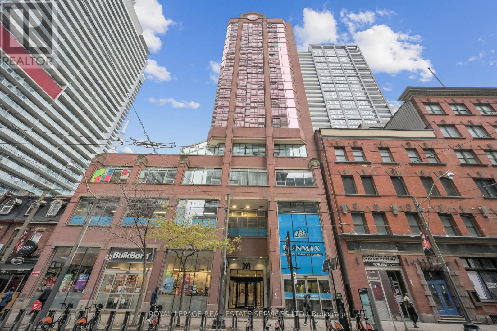37 Loon Avenue
Barrie, Ontario
Multi-Family, Flip, or Investment Opportunity in Central Barrie - Sellers Willing to Rent Back! Located minutes from Hwy 400, major shopping, schools, transit, and parks, this centrally situated property offers exceptional potential for multi-family buyers, investors, flippers, and contractors. Featuring a separate in-law suite, the layout is ideal for extended family living or the possibility of creating a legal duplex (buyer to verify).With solid bones and strong value-add potential, this home is perfect for those looking to renovate, modernize, and maximize returns-whether as a profitable flip or a long-term income property. Investor bonus: Sellers are open to a rent-back arrangement, providing immediate rental income and a seamless transition with reliable occupants already in place. Located in one of Barrie's strongest rental zones, this is a rare opportunity to turn a dated property into a high-performing asset with both short-term and long-term upside. If there is anything you need or have any questions please give me a shout. (id:61852)
RE/MAX Hallmark Chay Realty
8372 Islington Avenue
Vaughan, Ontario
Fantastic opportunity for investors and builders! This prime property offers approximately 0.27 acres (11,761 sq. ft. of land per MPAC) with an impressive 131 feet of frontage on Islington Avenue in Vaughan's highly sought-after area. Currently tenanted, generating $4000 per month, this versatile property is ideal for townhouses, low-rise condos, or a bespoke new home. Its strategic location along a major road presents excellent redevelopment potential. Buyer to verify and satisfy itself as to development possibility. (id:61852)
The Agency
42 Marietta Street
Uxbridge, Ontario
Welcome to this beautifully updated Charming Downtown Uxbridge Brick Bungalow with 3+2 bedroom, 2-bathroom ideally located in the heart of Downtown Uxbridge. Bright, airy, and full of natural light, this home offers a fantastic layout with plenty of space for families, downsizers, or those seeking in-law potential. The finished basement features a spacious second living area with a cozy wood-burning fireplace, rough-in for a full kitchen, and large windows throughout making it an excellent option for a potential in-law suite. Inside, enjoy modern updates including newer windows, pot lights, a stylish updated kitchen with island, and a efficient mini-split heating and cooling system. Outside, you'll find a newer deck with fresh railing, landscaped lawn with tree plantings, and a rare 1-car garage with garage doors at both the front and back for easy access. Perfectly located, this property is just steps from schools, Uxpool, restaurants, parks, community centre, and all downtown amenities with transit nearby, you may never need a car! Dont miss this opportunity to own a move-in ready home with space, charm, and endless possibilities. Heat & Hydro $2,618.85 (2024) (id:61852)
Coldwell Banker - R.m.r. Real Estate
917 - 32 Clarissa Drive
Richmond Hill, Ontario
Experience luxury living at its finest in this beautifully maintained 2-bedroom, 2-bathroom suite at the highly sought-after Gibraltar by Tridel! Renowned for its exceptional security, vibrant community atmosphere, and first-class amenities, this residence offers the perfect blend of comfort and convenience. Step inside to discover a spacious, versatile layout with generously sized rooms- ideal for both everyday living and entertaining. Enjoy the bonus of two underground parking spaces for ultimate convenience. Residents enjoy an impressive array of resort-style amenities, including 24/7 security gatehouse, indoor and outdoor pools, tennis and squash courts, a fully equipped fitness centre, billiards room, theatre room, guest suites and more. All-inclusive maintenance fees cover heat, hydro, water, high-speed internet and basic cable - making for truly worry-free living. All furniture is negotiable (excluding rugs and dining room chandelier), offering an easy move-in option for buyers. Perfectly situated just minutes from Yonge Street, Hillcrest Mall, Mackenzie Health Hospital, transit, parks, shopping and dining - this home places you at the heart of it all. (id:61852)
Royal LePage Terrequity Realty
21 Kettle Valley Trail
King, Ontario
Welcome to this one-of-a-kind luxury townhome linked only by the garage, nestled in the heart of Nobleton. This stunning home features a spacious primary suite with a large walk-in closet and a luxurious 4-piece ensuite, two additional bedrooms, and the convenience of second-floor laundry. Enjoy upgraded finishes throughout including stainless steel appliances, a modern kitchen, pot lights, crown moulding, a custom feature wall, and hardwood floors from top to bottom. Fronting onto a serene ravine with scenic trails, this home is located in a family-friendly neighbourhood, offering the perfect blend of comfort, elegance, and nature. Too many upgrades to list --- come experience it for yourself. (id:61852)
The Agency
809 - 2550 Simcoe Street N
Oshawa, Ontario
Welcome to this stunning two-bedroom, two-bathroom condo, built in 2022! Featuring a modern kitchen with sleek quartz countertops, a stylish temporary backsplash, and built-in stainless steel appliances (including a dishwasher and fridge). Enjoy the convenience of being close to major amenities, including Costco, and easy access to highways 407 and 412. The building offers fantastic amenities such as a fitness room, a pet washing station, a theater room, a gas room, a party room, and even a dog park. Don't miss out on this beautiful, new-build home! (id:61852)
RE/MAX Ace Realty Inc.
1122 - 320 Richmond Street E
Toronto, Ontario
Welcome to Suite 1122 at The Modern! This sophisticated and beautifully maintained 1-bedroom suite features floor-to-ceiling windows that fill the space with fresh natural light. Upon entering, you'll immediately notice the comfortable proportions and smooth, flowing layout. The modern, well-equipped kitchen offers granite countertops, a breakfast bar, full-size stainless steel appliances, and a mirrored backsplash that adds both depth and elegance.Designed with functionality in mind, this suite provides generous storage - a rare feature in downtown living. The light and airy primary bedroom offers a private sanctuary separate from the main living area, complete with an ensuite bathroom and a spacious built-in closet. Residents enjoy top-tier building amenities, including a 24-hour concierge, a stunning rooftop terrace with BBQs and a pool, and a fully equipped fitness centre with a sauna and steam room. Ideally located just blocks from the 504 King streetcar, subway access, St. Lawrence Market, the Distillery District, and charming cafés, restaurants, and shops. Experience comfort, style, and convenience in one exceptional package. (id:61852)
Property.ca Inc.
Basement - 200 Hunter Way
Brantford, Ontario
Brand-new Basement In The Very Desirable Area Of Brantford West End. Vinyl Flooring, Brand New Appliances, separate Laundry And High End Laundry Pair, Pot-Lights, Huge Backyard, Separate Entry. Very Spacious Foyer, So Many Amenities Such As Trail, School, Shopping, Medical Offices, Places Of Worships. 30% utilities to be paid by the tenant. (id:61852)
Royal LePage Flower City Realty
5 Haight Street
St. Catharines, Ontario
Prime 6-Unit Commercial Infill - Fully Planned & Investor-ReadyLocated in the desirable Oakdale neighbourhood of St. Catharines, surrounded by purpose-built lots and townhouse developments, this strategically designed 6-unit infill project features fully approved severed lots with new PINs on a 49.51' x 148.5' lot. The development includes semi-detached units with basement SDUs and detached rear ADUs. Upper units are 1,500 sq. ft. with 3 bedrooms and 2.5 baths, lower basement SDUs are 500 sq. ft. with 1 bedroom and 1 bath, and detached ADUs are 300 sq. ft. bachelor units. Projected annual gross rental income is $144,000. This is a shovel-ready site, fully approved and ready for construction.All approvals, studies, and plans are in place for a smooth development process, including Consent to Severance, Grading & Site Condition Plans, Planning Application Fee, Engineered Floor Joist & Truss, Stage 1 & 2 Archaeological and Phase 1 & 2 Environmental Assessments (Oakhill Environmental), HVAC Engineering, Architectural Drawings for Semi-Detached Units & Garden Suites, Consent Sketch & Survey, Service Plan, City Parkland & Boulevard Tree Fees, and CMHC MLI Select Energy Modelling Report completed by PL Energy Services. (id:61852)
Revel Realty Inc.
0 Con 10 Pt Lot 29 Pt
Havelock-Belmont-Methuen, Ontario
A rare find! With approximately 492 acres of scenic rolling hills, mixed forest, and great trails weaving throughout the property, this expansive land offers endless possibilities for recreation and adventure. There are multiple access roads across the property, providing easy navigation and excellent access for outdoor enthusiasts. The property abuts the Peterborough County Forest and features frequent wildlife sightings, including bear, deer, turkey, and moose- a true nature lover's paradise. You'll also enjoy direct access to nearby ATV and hiking trails, making this a dream setting for anyone seeking privacy and outdoor recreation. The majority of trees are mature medium to large hardwood species - Sugar Maple, Red Oak, Poplar, Basswood, White Pine, and White Spruce. The larger parcel is registered in the Managed Forest Tax Incentive Program (MFTIP), providing a significant reduction in property taxes. This property is ideal for hunting, hiking, or logging. Peterborough County Forest borders the 448 acre parcel adding further seclusion and natural beauty. The 26 acre parcel fronts on CR 44, with a possible building envelope depending on proposal. Located not far from Peterborough, this rare sanctuary combines tranquility, accessibility, and incredible natural character. (id:61852)
Royal LePage Terrequity Realty
734 - 10 Laidlaw Street
Toronto, Ontario
Unbeatable King West Location!Step into vibrant city living with this stylish and spacious 1-bedroom + den, 1-bathroom townhome in the heart of South Parkdale! Boasting a bright, open-concept layout, a generous kitchen with ample storage, and a private terrace ideal for entertaining or unwinding. Enjoy low maintenance fees and a prime urban location just steps to TTC, Queen West, Parkdale, Liberty Village, BMO Field, Exhibition Place, and some of Torontos trendiest dining, shopping, and nightlife. Perfect for first-time buyers or savvy investors, this is your opportunity to own a piece of one of Torontos most sought-after neighbourhoods! (id:61852)
RE/MAX Hallmark Realty Ltd.
1204 - 86 Dundas Street E
Mississauga, Ontario
Step into this bright and modern 1-bedroom + den, 2-bath suite at 86 Dundas St E #1204,offering stylish comfort and unbeatable convenience in the heart of Mississauga.Designed with an open and functional layout, this unit features a contemporary kitchen with stainless steel appliances, sleek cabinetry, and quartz countertops-perfect for everyday cooking or hosting friends. The spacious living area is filled with natural light and walks out to a private balcony, creating an inviting space to unwind.The primary bedroom offers great closet space and large windows, while the versatile den isideal for a home office, study area, or guest space. With two full bathrooms, the home offers exceptional practicality for professionals, couples, or small families.Includes one locker for all your extra storage needs.Located just minutes to Transit, Cooksville GO, Square One, restaurants, shopping, parks, and major highways, this central Mississauga location makes commuting and daily living a breeze.A stylish, functional space in a prime Mississauga location - ready for you to move in and enjoy. (id:61852)
Royal LePage Signature Realty
9 Ashwood Crescent
Brampton, Ontario
WELCOME TO 9 ASHWOOD CRES., BRAMPTON LOCATED ON ~110' DEEP LOT IN MATURE NEIGHBOURHOOD INCONVENIENT LOCATION CLOSE TO GO STATION AND ALL AMENITIES FEATURES GREAT CURB APPEAL WITHLANDSCAPED AND MANICURED FRONT YARD LEADS TO FUNCTIONAL LAYOUT WITH OPEN CONCEPT LIVING FOREVERYDAY COMFORT AND STYLE: EXTRA SPACIOUS LIVING ROOM FULL OF NATURAL LIGHT...LARGE EAT INKITCHEN WITH DINING/CENTRE ISLAND WITH BUILT IN BREAKFAST BAR OVERLOOKS TO OPEN CONCEPTRENOVATED AND MODERN KITCHEN...3 + 1 GENEROUS SIZED BEDROOMS; 3RD BEDROOM CONVERTED TO DEN/HOMEOFFICE WITH THE CONVENIENCE OF EXTRA WASHER/DRYER ON THE MAIJ FLOOR LEADS TO PRIVATELY FENCEDBEAUTIFUL COUNTRY STYLE BACKYARD WITH LARGE DECK LEADS TO IN GROUND POOL OVERLOOKS TO WET BARCABANA, HOT TUB, BBQ GAS LINE, OUTDOOR LIGHTINGS...PERFECT FOR SUMMER ENTERTAINMENT WITHFRIENDS AND FAMILY RIGHT IN THE HEART OF CITY WITH THE PERFECT BALANCE OF GRASS/GARDEN AREA...2FULL WASHROOMS...PROFESSIONALLY FINISHED BASEMENT WITH SEPARATE ENTRANCE IS A PERFECT IN LAWSUITE FOR GROWING FAMILY OF EXTENDED FAMILY FEATURES EXTRA SPACIOUS LIVING ROOM WITH BUILT INCUSTOM CABINETS....GAS FIRE PLACE WITH ABOVE GROUND WINDOWS FOE NATURAL LIGHT...LARGE EAT INKITCHEN WITH BREAKFAST BAR...BEDROOM/FULL WASHROOM/SEPARATE LAUNDRY AND LOTS OF CRAWL/STORAGESPACE...LONG DRIVEWAY WITH 4 PARKING...READY TO MOVE IN HOME WITH INCOME GENERATING POTENTIALFROM BASEMENT!!!!! (id:61852)
RE/MAX Gold Realty Inc.
618 - 28 Ann Street
Mississauga, Ontario
Welcome to Westport Condos - Modern Urban Living in Port Credit! This bright and beautifully designed 2-bedroom, 2-bath suite offers contemporary comfort and convenience in one of Mississauga's most vibrant and desirable neighbourhoods. Enjoy west-facing views and stunning sunsets from your spacious open-concept living and dining area, complete with a walk-out to the balcony. The modern kitchen features sleek cabinetry, built-in GE appliances, and LED lighting. The primary bedroom includes a large window, double closet, and a private 4-piece ensuite, while the second bedroom offers ample space and natural light - ideal for guests, a home office, or family. Located steps from the Port Credit GO Station, waterfront trails, restaurants, and boutique shops, this suite combines style, function, and lifestyle in one. (id:61852)
Royal LePage Signature Realty
Lower - 644 Mcbean Avenue
Newmarket, Ontario
Stunning Stonehaven, Walk Out Basement Apartment, One Large Bedroom With W/I Closet, O/Look Backyard, Ravine And Pound, 3 PC Bathroom, Kitchen With Ss Appliances, Lots Of Windows And Pot Lights, Close To Bus Stop, Shopping Center And 404 **EXTRAS** S/S (Fridge, Stove B/I Dishwasher, Microwave), Washer And Dryer (id:61852)
Homelife/bayview Realty Inc.
82 Poplar Crescent
Aurora, Ontario
Bright & Spacious Townhouse Backing Onto Parkland! Welcome to a home that blends comfort, space, and nature. Originally a 4-bedroom, this thoughtfully reconfigured townhouse now offers3 expansive bedrooms, each designed with relaxation in mind. Step into the sun-filled living room, where large windows frame calming views of a lush green park and your own private backyard - the perfect backdrop for family moments and quiet evenings. The inviting eat-in kitchen flows seamlessly into the dining area, overlooking the grand living room and creating an open, connected space for entertaining. The lower level offers even more flexibility - whether as a cozy recreation room, home office, or 4th bedroom - with direct walk-out access to a private, fenced yard surrounded by mature trees. Imagine summer barbecues, morning coffee, or kids playing freely in this serene outdoor retreat. As part of a welcoming community, you'll also enjoy access to a seasonal outdoor pool. And with schools, shopping, transit, and everyday conveniences just minutes away, this home delivers the perfect balance of peaceful living and urban convenience. Discover a home where every detail is designed to make life easier, warmer, and more enjoyable. (id:61852)
Harvey Kalles Real Estate Ltd.
33 Hopper Lane
Newmarket, Ontario
Welcome to this beautifully renovated 4-bedroom detached home in the highly sought-after Woodland Hills community. Situated on a corner lot in a family-friendly neighbourhood, this bright and spacious property offers the perfect blend of comfort and convenience. Recently renovated, this beautiful home boasts new hardwood floors on the main and upper levels, fresh paint, a brand-new staircase with wrought iron pickets, upgraded bathrooms, and stylish light fixtures. The modern kitchen is equipped with quartz countertops, a matching backsplash, freshly painted cabinets, and brand-new appliances, including a fridge, dishwasher, and electric range. Upstairs, you'll find four generously sized bedrooms, including a primary suite with a walk-in closet and private ensuite featuring a soaker tub and separate shower. The double-wide driveway with no sidewalk offers parking for 4+2 vehicles, and there's inside access to the garage. The unfinished basement includes a rough-in for an additional bathroom, ready for your personal touches. Prime Location with Easy Access to Major Stores, Transit, Dining & Entertainment: Including Costco, Walmart, Canadian Tire, BestBuy, Silver City Cinema. Upper Canada Mall is just 5 minutes away, while the GO Station, and a hospital are all within a 10-minute drive. Commuters will appreciate the proximity to Highways 404 and 400. Enjoy the outdoors with nearby green spaces, walking trails, parks, and schools - all contributing to a vibrant and convenient lifestyle! (id:61852)
Keller Williams Experience Realty
816 Meadowvale Road
Toronto, Ontario
BUILD YOUR OWN LUXURY CUSTOM-BUILT HOME in the prestigious Highland Creek community! This rare offering provides over 8,000 sq. ft. of total living space. Approximately 5,000 sq. ft. above grade and 3,000 sq. ft. in the basement, Crafted for those seeking modern elegance, sophistication, and complete design freedom.Enjoy 12-ft ceilings on the main floor, 10-ft ceilings on the second, and an impressive 10.6-ft basement, creating an airy, grand atmosphere throughout. With 12 bedrooms and 10 bathrooms, the home features contemporary architecture, designer finishes, and exceptional craftsmanship. All of which can be fully customized to your taste, including the option to redesign or change the entire layout before construction begins.Buyers can enhance their home even further with exclusive upgrade options such as an elevator, butler's kitchen, garden suite, or luxury backyard swimming pool. Every detail can be tailored to your vision, offering limitless possibilities.For added peace of mind, the build is protected by a Tarion New Home Warranty, ensuring quality, security, and confidence in your investment.Extraordinary opportunity: Buyers also have the option to purchase the property and land in its current state for $1.5M before demolition and construction. Allowing complete flexibility to build at your own pace or explore future development potential.Endless possibilities to create the custom luxury home you've always envisioned. All in one of Toronto's most sought-after neighbourhoods. (id:61852)
Century 21 Leading Edge Condosdeal Realty
205 - 61 St Clair Avenue W
Toronto, Ontario
Granite Place...A unique chance to be at Granite Place (Four Seasons Built)!! This luxurious address off of St Clair Avenue West is nestled amongst the lush gardens and mature foilage, access is from St Clair Avenue West through the driveway engulfed with mature trees, a magnificent setting. This one bedroom suite boasts approx 816 sf, floor to ceiling windows over looking the lush recently upgraded gardens. The suite features an updated kitchen with stainless steel appliances and an expansive wide entrance foyer with abundance of storage closets, and a balcony with walk-outs from the combined living room/dining room and primary bedroom. Granite Place offers 24/7 concierge services, saltwater pool, whirl pool, sauna, exercise room, party room. (id:61852)
Royal LePage Real Estate Services Ltd.
1122 - 70 Roehampton Avenue
Toronto, Ontario
A must-see gem in the heart of Yonge & Eglinton! Welcome to this fully renovated, custom-designed suite featuring premium finishes and impeccable attention to detail. Perfect for those seeking a luxurious home or a high-end executive rental, this residence combines unmatched elegance with modern comfort. Boasting one of Midtown Toronto's most sought-after layouts, this split 2-bedroom Tridel-built, LEED-certified suite showcases smooth ceilings, abundant closet space, and exceptional craftsmanship throughout. Five-Star Amenities Include: 24/7 concierge, state-of-the-art fitness centre and yoga studio, indoor pool, sauna, steam room, theatre room, party room with kitchen, business/meeting room with TV and billiards, guest suites, outdoor cabanas with BBQ area, and ample visitor parking. Located just steps from the TTC Eglinton subway, the upcoming LRT, and surrounded by trendy restaurants, cafés, shops, cinemas, and grocery stores, everything you need is within walking distance. Enjoy nearby Eglinton Park and Sherwood Park for outdoor escapes. Extras: 1 owned underground parking spot and 1 owned locker. Don't miss this opportunity to own a stylish urban retreat in one of Toronto's most vibrant neighbourhoods! (id:61852)
RE/MAX West Realty Inc.
Lower - 1a Leonard Avenue
Toronto, Ontario
Newly renovated 3 bed with shared bathroom basement unit located in the heart of Toronto's vibrant Kensington-Chinatown community. Ideal for students or professionals seeking shared living, this unit offers spacious bedrooms, and a shared bathroom kitchen and dining area. Coin-operated washer and dryer on-site. Steps to TTC transit, universities, parks, schools, hospitals, and a wide range of shops and dining options. Enjoy the culture and convenience of one of the city's most iconic neighborhoods. Move-in ready! (id:61852)
Century 21 Leading Edge Realty Inc.
1 - 1a Leonard Avenue
Toronto, Ontario
Newly renovated 4 bed / 4 bath unit located in the heart of Toronto's vibrant Kensington-Chinatown community. Ideal for students or professionals seeking shared living, this unit offers spacious bedrooms, private bathrooms, and a shared kitchen and dining area. Coin-operated washer and dryer on-site. Steps to transit, universities, parks, schools, hospitals, and a wide range of shops and dining options. Enjoy the culture and convenience of one of the city's most iconic neighborhoods. Move-in ready! (id:61852)
Century 21 Leading Edge Realty Inc.
6 Gerald Street
Toronto, Ontario
Most Sought-After Bayview Gardens Sprawling Bungalow. Move In, Update As Per Illustration, Or Build Your Dream Home Up To 7,500 Square Feet. This Beautiful Stucco Bungalow Features Charming Courtyard With Wrought Iron Gated Entrance And Arched Portico, 3 Bedrooms, 2 Bathrooms, Main Floor Laundry, Stunning Solarium With Southern And Western Exposure, Functional Eat-In Kitchen And Laundry, Formal Living And Dining Rooms, And A Beautiful Main-Floor Family Room With Impeccable Millwork. The Finished Basement Welcomes You With A Spacious Wet Bar And An Equally Expansive Recreation Room, Office, Cedar Closet And Cold Storage, Plus Plenty Of Unfinished Space With Room To Expand. The Tranquil Rear Gardens Are Fully Fenced And Surrounded By Lush Greenery Providing The Perfect Blank Canvas For Future Landscaping Projects. This Premium Property In The Family-Friendly St Andrew-Windfields Neighbourhood Is Near To Renowned Public And Private Schools, York Mills Centre, Granite Club, And Rosedale Golf Club. Within Minutes Of HWY 401 And With Easy Access To Downtown Toronto. (id:61852)
RE/MAX Realtron Barry Cohen Homes Inc.
904 - 393 King Street W
Toronto, Ontario
Urban sophistication meets boutique living at 393 King Street West. Nestled in the heart of Toronto's vibrant Entertainment District, this fully reimagined 1 Bedroom + Full-Size Den residence delivers style, comfort, and an unparalleled downtown lifestyle. Inside, the suite has been thoughtfully transformed with brand-new engineered flooring, a hotel-chic-inspired bathroom, and an updated modern kitchen featuring sleek stacked cabinetry, a peninsula with a full-size range, and clean, contemporary finishes. The generous full-size den-complete with a door-offers true versatility as a home office, guest room, or private creative space. Wake up each morning to iconic views of the CN Tower, and step outside to endless convenience. From world-class dining and entertainment to cultural landmarks, theatres, sports venues, and the TTC at your doorstep, this location offers the best of Toronto living at your fingertips. Located within a well-established 12-storey boutique mid-rise, The 393 on King blends style with security and comfort. Known for its rouge-tinted windows and inviting brick podium, the building offers thoughtful amenities including a fitness centre, billiards lounge, and a rooftop deck perfect for unwinding after a busy day. Whether you're seeking a stylish urban retreat or a smart investment in one of Toronto's most exciting neighbourhoods, this beautifully updated suite at 393 King Street West is the perfect place to call home. (id:61852)
Royal LePage Real Estate Services Ltd.
