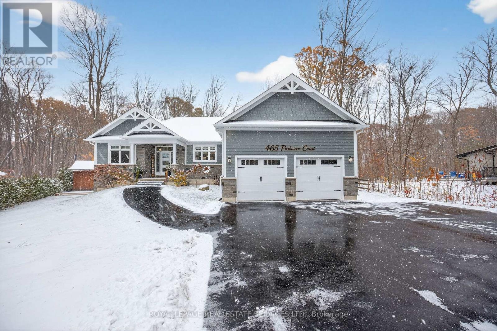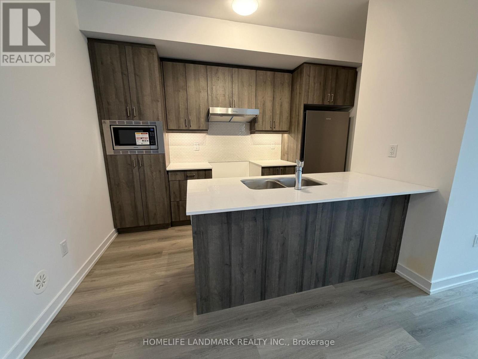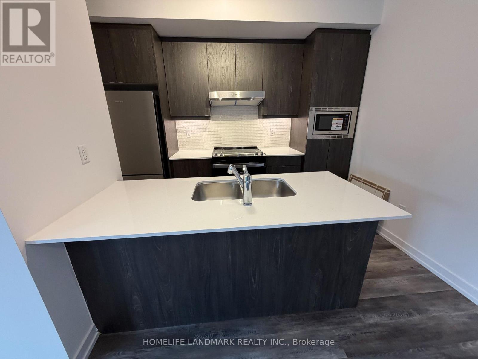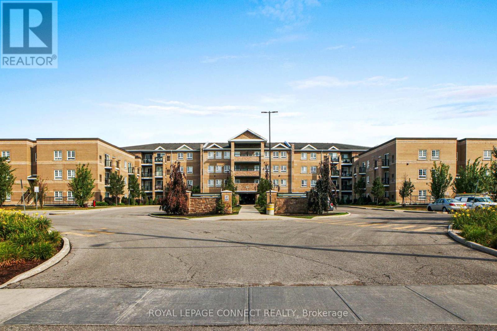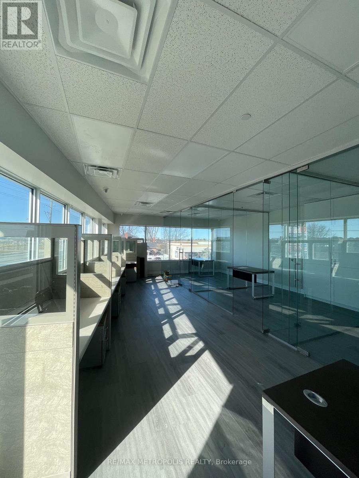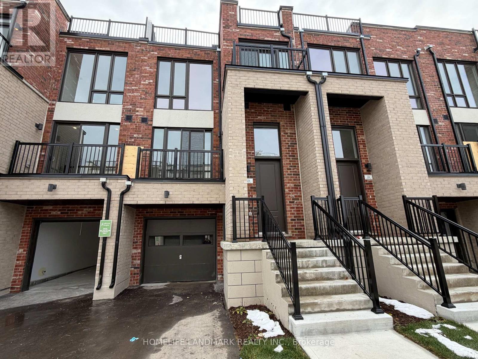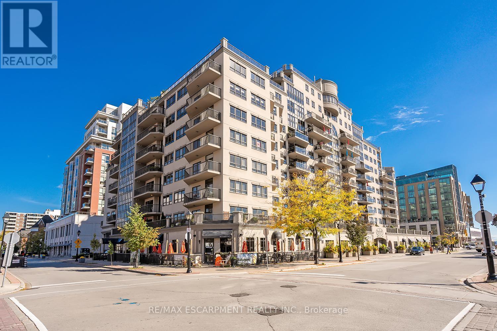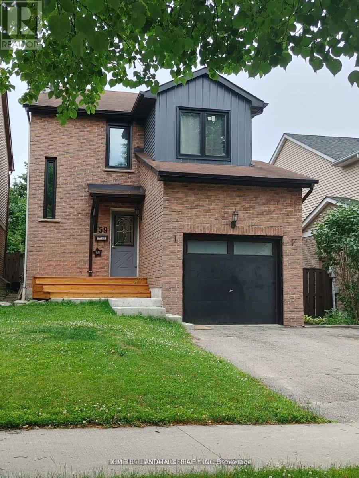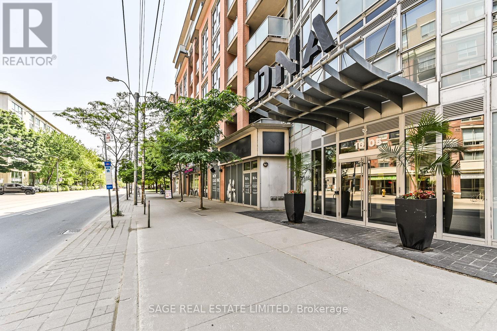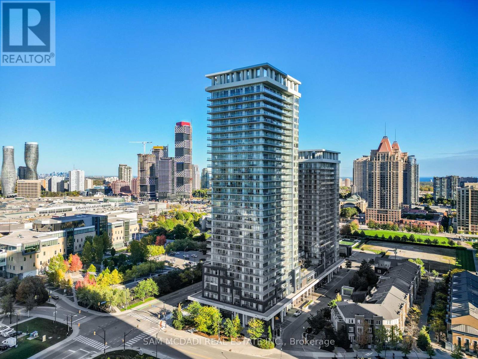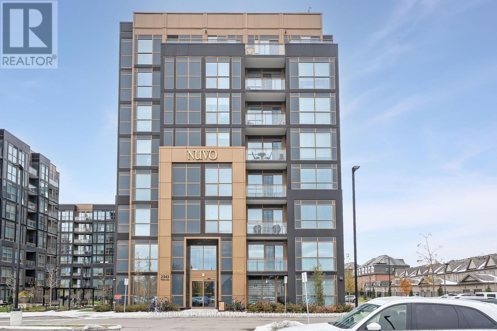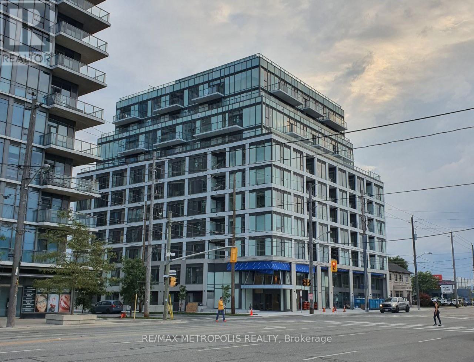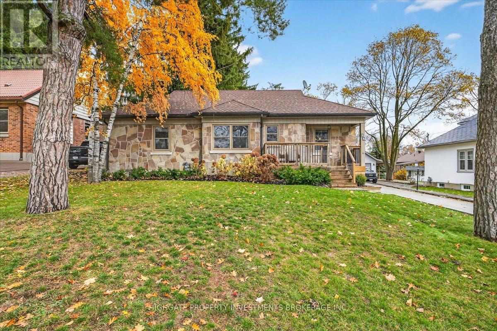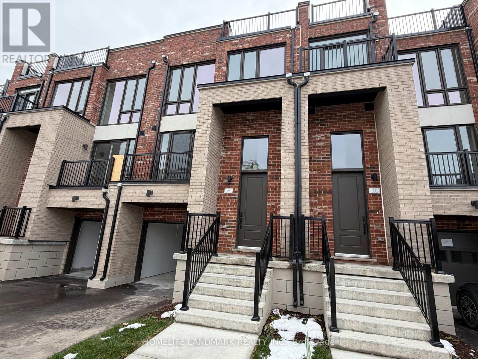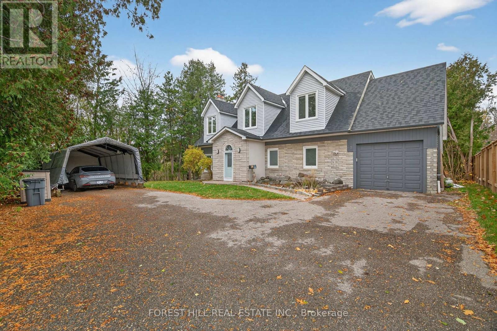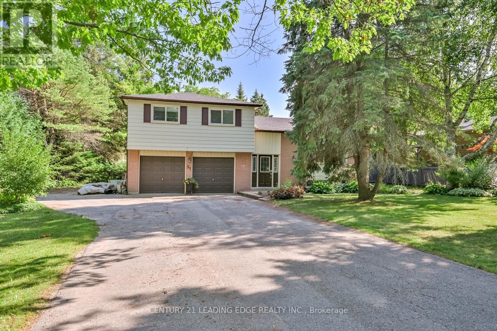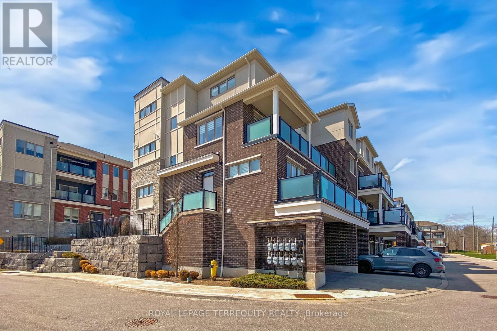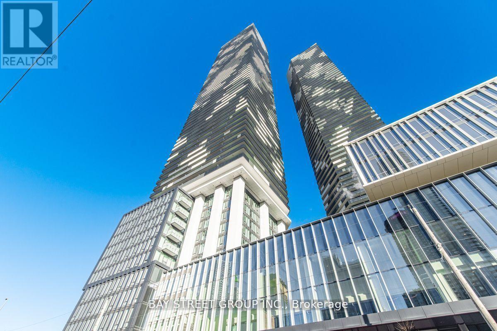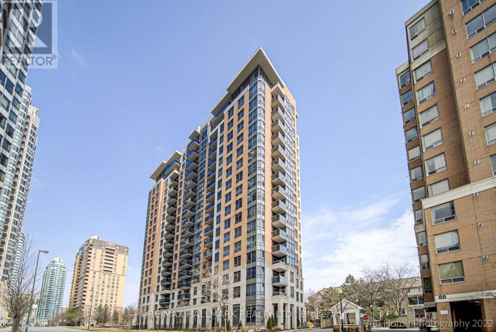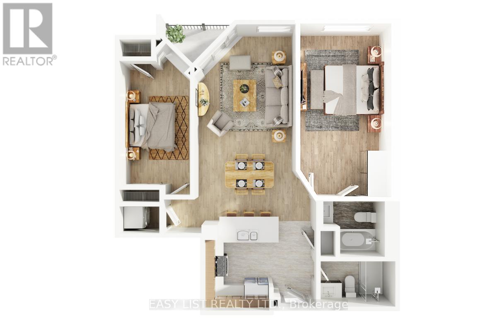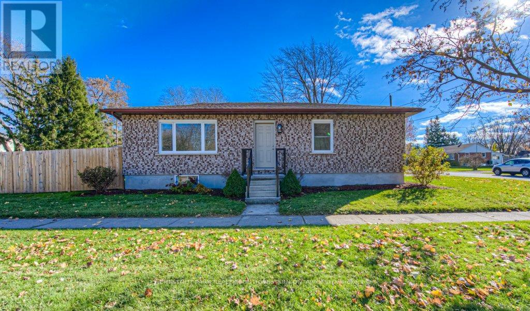465 Parkview Court
Midland, Ontario
Welcome to this beautifully crafted custom 3-bedroom, 2-bath home offering 1,563 sq. Ft. of finished living space, with a full unspoiled basement ready for your personal touch. Set on an expansive 97 ft x 218 ft lot with year-round water views, this property blends comfort, elegance, and nature perfectly. Wake up to a stunning sunrise over the water every morning-an inspiring and serene way to start each day. Vaulted ceilings, engineered hardwood floors, a gas fireplace, and high-end finishes create a bright and inviting atmosphere throughout. The custom kitchen, featuring quartz counters and a spacious island, is ideal for cooking, hosting, and gathering with family & friends. Step out to the covered porch to enjoy peaceful views in every season. A private trail leads directly to the sandy beach, playground, and the Midland/Simcoe County trail system, with the marina and public boat launch only a short walk away. With hardboard siding, an elegant stone skirt, a newly paved driveway, and newly planted cedars for added privacy, this home delivers both style and ease of living. A warm and welcoming retreat in one of Midland's most desirable pockets. (id:61852)
Royal LePage Real Estate Services Ltd.
219 - 3 Bancroft Lane
Richmond Hill, Ontario
Brand New Urban Townhome At Jefferson Heights In Richmond Hill! 2 Bed 2 Bath With 1,008 Sq Ft Of Living Space And 149 Sq Ft Of Patio Space. Modern Curated Finishes From Flooring And Tiles To Cabinetry And Fixtures. Full Tarion New Home Warranty Provided. Prime Location Close To Nearby Parks And Nature Trails, Minutes To Highways 404, 407, And 7, Close Go Train Stations And Viva Bus Routes, Easily Access Nearby Restaurants, Shopping, Recreation Amenities. (id:61852)
Homelife Landmark Realty Inc.
218 - 3 Bancroft Lane
Richmond Hill, Ontario
Brand New Urban Townhome At Jefferson Heights In Richmond Hill! 2 Bed 2 Bath With 1,008 Sq Ft Of Living Space And 149 Sq Ft Of Patio Space. Modern Curated Finishes From Flooring And Tiles To Cabinetry And Fixtures. Full Tarion New Home Warranty Provided. Prime Location Close To Nearby Parks And Nature Trails, Minutes To Highways 404, 407, And 7, Close Go Train Stations And Viva Bus Routes, Easily Access Nearby Restaurants, Shopping, Recreation Amenities. (id:61852)
Homelife Landmark Realty Inc.
321 - 481 Rupert Avenue
Whitchurch-Stouffville, Ontario
Welcome to Glengrove on the Park in the heart of family friendly Stouffville! This Birch model is a bright and inviting 1-bedroom + den suite, offering 740 sq. ft. of stylish living in a sought-after low-rise community just steps from Main Street's shops, dining, and transit. The stylish kitchen shines with quartz countertops, full size stainless steel appliances, a sleek tile backsplash, and abundant cabinetry for both form and function. The spacious primary bedroom boasts a large closet, and plenty of natural light, while the separate den off the foyer serves as a second bedroom it could be a versatile home office or reading nook. Additional perks include 9-ft ceilings, ensuite laundry, an open-concept layout, sliding doors to your Juliet balcony and large windows so the space feels airy and full of natural light. Residents enjoy year-round amenities including an indoor pool, exercise room, bike storage, media room, party/meeting room and plenty of visitor parking. An ideal choice for first-time buyers, downsizers, or investors looking for location, lifestyle, and comfort. (id:61852)
Royal LePage Connect Realty
RE/MAX Connect Realty
217 - 3 Bancroft Lane
Richmond Hill, Ontario
Brand New Urban Townhome At Jefferson Heights In Richmond Hill! 2 Bed 2 Bath With 1008 Sq Ft Of Living Space And 149 Sq Ft Of Balcony Space. Modern Curated Finishes From Flooring And Tiles To Cabinetry And Fixtures. Full Tarion New Home Warranty Provided. Prime Location Close To Nearby Parks And Nature Trails, Minutes To Highways 404, 407, And 7, Close Go Train Stations And Viva Bus Routes, Easily Access Nearby Restaurants, Shopping, Recreation Amenities. (id:61852)
Homelife Landmark Realty Inc.
201 - 9889 Markham Road
Markham, Ontario
Professionally finished 2nd floor office space with lots of windows in established plaza. Excellent location at Major intersection with high traffic and Markham Rd exposure. 2 large principal offices + 1 small office with reception and work stations. Ideal for any professional practice. Window signage allowed with exposure on busy Markham Rd. Very busy plaza anchored by doctors, lawyers, pharmacy, dentist, etc. Great building with elevator and lots of parking. UTILITIES EXTRA. FURNITURE CAN BE NEGOTIATED. (id:61852)
RE/MAX Metropolis Realty
216 - 3 Bancroft Lane
Richmond Hill, Ontario
Brand New End Unit Urban Townhome At Jefferson Heights In Richmond Hill! 2 Bed 2 Bath With 1,033 Sq Ft Of Living Space And 153 Sq Ft of Patio Space. Modern Curated Finishes From Flooring And Tiles To Cabinetry And Fixtures. Full Tarion New Home Warranty Provided. Prime Location Close To Nearby Parks And Nature Trails, Minutes To Highways 404, 407, And 7, Close Go Train Stations And Viva Bus Routes, Easily Access Nearby Restaurants, Shopping, Recreation Amenities. (id:61852)
Homelife Landmark Realty Inc.
23 Bancroft Lane
Richmond Hill, Ontario
Brand New Freehold Traditional Townhome At Jefferson Heights In Richmond Hill! Bright And Airy 3 Bed 3.5 Bath Townhome With 2,366 Sq Ft Of Living Space And 711 Sq Ft Of Terrace And Balcony Space. Modern Curated Finishes From Flooring And Tiles To Cabinetry And Fixtures, Rooftop Terrace With Gas Line And Finished Basement. Full Tarion New Home Warranty Provided. Prime Location Close To Nearby Parks And Nature Trails, Minutes To Highways 404, 407, And 7, Close Go Train Stations And Viva Bus Routes, Easily Access Nearby Restaurants, Shopping, Recreation Amenities. (id:61852)
Homelife Landmark Realty Inc.
210 - 399 Elizabeth Street
Burlington, Ontario
2-bedroom PLUS a den, 2 full bath condo in the heart of downtown Burlington! Over 1300 square feet with a sprawling, open concept floor plan! This unit has been beautifully maintained and is situated in the sought-after Baxter building. The unit boasts an oversized living / dining room with plenty of natural light. There is also access to the large terrace with beautiful eastern exposure. The eat-in kitchen features a large island, white cabinetry and stainless-steel appliances. The primary bedroom has a walk-in closet and a spacious 4-piece ensuite with a separate tub and shower. There is also a spacious 2nd bedroom and 3-piece main bath! The oversized den offers several possibilities and is a great added bonus! This unit also includes in-suite laundry and plenty of storage space! Building amenities include a rooftop terrace with BBQs, a party room, a gym, sauna, & carwash! TWO underground parking spots and TWO storage lockers (one on the same floor as the unit). A perfect unit for anyone looking to get downtown Burlington and all it has to offer! (id:61852)
RE/MAX Escarpment Realty Inc.
59 Kirby Crescent S
Whitby, Ontario
This inviting three-bedroom home is situated in a family-friendly neighborhood, backing onto green space. It offers the convenience of nearby parks, schools, transit, and shopping. The upstairs features three large, sunny bedrooms with no carpets, while the master bedroom includes a dual closet and semi-ensuite bathroom. The finished basement has a dry bar, and easy access to the garage is provided through a side door. The spacious backyard is perfect for a growing family (id:61852)
Homelife Landmark Realty Inc.
103 - 1005 King Street W
Toronto, Ontario
Finally! A Functional King West Condo You Can Actually Live In. Big Spacious Rooms, Adult-Size Appliances and a Layout That Makes Use of Every Square Inch. Not Your Typical All-Flash-No-Substance Space Either. This Unit is The Steak With its Almost 70sf Den, Smooth 10ft Ceilings and Owned Underground Parking Spot. The Sizzle is Yours to Add Later. Before You Start Planning How to Personalize it Though The Bathroom was Renovated in 2019, the Dishwasher and Microwave Were Upgraded in 2023, and the Washer/Dryer Were Brand New as of Last Year. The Little Things Are in Abundance Here Too Ample Visitor Parking, Perfect Water Pressure and Your Own Private Patio. What About the Location? Good Question! The King Streetcar and Ossington Bus Stop Right Outside the Building. Queen West, King West, Dundas West and so Many Other Incredible Communities are a Short Walk, Bike or Scoot Away. Have a Dog? No Problem. There Are Parks Galore. Need Something in Liberty Village? Take the Footbridge. Easy! (id:61852)
Sage Real Estate Limited
707 - 360 Square One Drive N
Mississauga, Ontario
Welcome To Limelight North Tower A Modern Landmark In The Heart Of Mississauga's City Centre! This Spacious & Bright 1 Bedroom, 1 Bathroom Condo Offers A Highly Functional Open-Concept Layout With 9 Ft Ceilings, Hardwood Floors, And Floor-To-Ceiling Windows Bringing In Plenty Of Natural Light. The Kitchen Features Granite Counters, Centre Island, And Stainless Steel Appliances. Walk Out To A Long Private Balcony With West-Facing Views Perfect For Relaxing Or Entertaining. The Bedroom Includes A Mirrored Closet & Laminate Flooring. Ensuite Laundry, 1 Underground Parking & 1 Locker Included.The Building Offers Exceptional Amenities: Fitness Centre, Full-Size Basketball Court, Rooftop Terrace, BBQ Area, Theatre Room, Concierge, And More. Steps to Sheridan College, Square One Shopping Centre, YMCA, Living Arts Centre, Library, GO/Transit Hub, And Major Highways. With A Walk Score Of 89 And Transit Score Of 84, This Unit Is Ideal For First-Time Buyers, Young Professionals, Or Investors Looking For Strong Rental Demand In A Prime Location. Move-In Ready Condo Offering Urban Living At Its Finest In One Of Mississauga's Most Sought-After Communities! (id:61852)
Sam Mcdadi Real Estate Inc.
513 - 2343 Khalsa Gate
Oakville, Ontario
Welcome to this brand new 2 Bedroom 2 full bathroom condo with a great view. Enjoy comfortable and modern living with spacious layout and premium finishes. Smooth 9 ft ceilings throughout, open concept living and upgraded kitchen cabinetry with stone countertops, backsplash, stainless steel appliances, smart home technology. Plus, its fully loaded with smart home features, including keyless entry, 2 Eco bee Smart Thermostat with Alexa, and pre-wired cable/internet throughout. Building offers an array of top-notch building amenities like rooftop lounge, pool, party room, media/game room, gym, multi-purpose activity court, community gardens, pet wash station, bike stations, car was station and many more. Nestled between trails and parks, you are minutes from Glen Abbey community center, Oakville Trafalgar hospital, Oakville Place, top-rated schools and fantastic shops and restaurants. Quick access to Highway 407 and 403. (id:61852)
Sotheby's International Realty Canada
708 - 3100 Kirwin Avenue
Mississauga, Ontario
Discover this beautifully updated and spacious 2-bedroom plus den residence featuring two full 4-piece bathrooms and a modern kitchen complete with brand-new appliances, a custom countertop, and a stylish backsplash. The versatile den provides flexible space - ideal for a family room, home office, or additional bedroom. Elegant bamboo hardwood flooring flows throughout, adding warmth and sophistication. Ensuite laundry and an included locker offer everyday convenience. Nestled on a beautifully landscaped 4-acre property surrounded by a serene creek, this well managed, pet-free building provides all-inclusive utilities (including cable and internet) and an impressive range of amenities - walking trails, an outdoor pool, and tennis courts. Additional highlights include 2 coveted underground parking spaces. Relax on your private balcony while taking in peaceful park and city views, or retreat to the spacious primary bedroom featuring a walk-in closet and ensuite bath. Over the past decade, the building has undergone extensive renovations, including updates to the underground parking, access roads, cabana, lobby, hallways, elevators, balconies, and windows - ensuring both comfort and lasting value. Perfectly located near Cooksville GO Station, Square One, major highways, and the hospital, this stunning condo seamlessly blends modern style, convenience, and tranquility. (id:61852)
Royal LePage Real Estate Services Ltd.
607 - 1195 The Queensway
Toronto, Ontario
A fully furnished 3 bedroom 2 full bathroom condo apartment is move-in ready, providing a hassle-free transition into a life of comfort, style & ample space for your family or guests to enjoy. The spacious & open floor plan welcomes you with an abundance of natural light, creating a bright & inviting atmosphere. Each bedroom has a large window, closet space & is tastefully furnished. The living area opens up to a private balcony. The kitchen is equipped with stainless steel appliances, small appliances, cutlery, backsplash & a stunning quartz countertop that's in line with the seamless condo style. 1 EV parking & 1 locker included. The building offers a range of amenities - a gym, concierge, visitor's parking, meeting room, and more for your enjoyment. Steps to Bloor subway line, Mimico Go Station, QEW, HWY 427. Gardiner Exp & more! (id:61852)
RE/MAX Metropolis Realty
75 Dundonald Street N
Barrie, Ontario
Welcome to 75 Dundonald Street. An exquisite bungalow with a beautiful stone exterior, featuring a very private and tree lined mature lot. Perfectly located in one of Barrie's most desirable neighbourhoods, with top schools close by, & just steps to everything Barrie's downtown and waterfront has to offer. Once inside, a charming 4 bedroom, 2 bathroom home that perfectly balances modern updates with comfortable living. Step inside to discover brand new hardwood floors that flow seamlessly throughout the home, creating a warm and inviting atmosphere that's both practical and beautiful. The heart of this home features a stunning open concept kitchen showcasing brand new quartz countertops paired with high-end cabinetry, offering both style and functionality. The thoughtfully designed main level layout includes two well-appointed bedrooms, custom built-in cabinetry around the gas fireplace, and ceiling crown moulding through out. What truly sets this property apart is its exceptional fully fenced in backyard, Fantastic for pet owners. The garage and backyard garden shed is perfect for all your storage, hobby or work needs. The recently renovated basement deserves special attention. It features new hardwood flooring, an updated bathroom, an open recreation area and home gym, paired with several other updates that all makes this space extremely livable. The backyard entrance to the basement provides great potential for an in-law suite. (id:61852)
Highgate Property Investments Brokerage Inc.
27 Bancroft Lane
Richmond Hill, Ontario
Brand New Freehold Traditional Townhome At Jefferson Heights In Richmond Hill! Bright And Airy 3 Bed 3.5 Bath Townhome With 2,407 Sq Ft Of Living Space And 629 Sq Ft Of Terrace And Balcony Space. Modern Curated Finishes From Flooring And Tiles To Cabinetry And Fixtures, Rooftop Terrace With Gas Line And Finished Basement. Full Tarion New Home Warranty Provided. Prime Location Close To Nearby Parks And Nature Trails, Minutes To Highways 404, 407, And 7, Close Go Train Stations And Viva Bus Routes, Easily Access Nearby Restaurants, Shopping, Recreation Amenities. (id:61852)
Homelife Landmark Realty Inc.
72 Walmer Road
Richmond Hill, Ontario
Rare opportunity in prime Richmond Hill! This inviting 3-bedroom, 3-washroom detached home sits on an exceptional 328-ft deep ravine lot at the end of a quiet cul-de-sac, offering unmatched privacy and picturesque natural views. Perfect for builders, renovators, or end-users, this property provides incredible potential in one of the area's most sought-after neighborhoods. Featuring cathedral ceilings on the second floor, hardwood flooring, and pot lights throughout, the home exudes warmth and character. The finished basement with a walkout opens to a beautifully treed backyard backing onto the ravine - an ideal retreat for nature lovers and entertainers alike. Located close to top-rated schools, parks, shopping, transit, and major highways, this property blends tranquility with convenience (id:61852)
Forest Hill Real Estate Inc.
21 Jonathan Street
Uxbridge, Ontario
Welcome to this charming and versatile home situated on an expansive and beautifully landscaped 0.38-acre lot. Offering endless possibilities, this property is perfect for families, investors, or anyone looking to customize their dream home. Step inside to a bright and inviting combined living and dining room featuring rich hardwood floors and large windows that fill the space with natural light. The eat-in kitchen is functional and spacious, boasting wall to wall cabinetry with a built- in desk and two walkouts to a large deck, making outdoor dining and entertaining a breeze. With three generously sized bedrooms, it is ideal for growing families. A finished walk-up basement offers additional living space with a large recreation room and 3pc bathroom. Love the outdoors? You'll be impressed by the massive, private backyard, a true retreat with a children's play area, mature trees, and lush greenery. There's more than enough space to host summer barbecues, garden to your hearts content, or simply relax and enjoy the peace and quiet. Conveniently located close to schools, parks, shopping, and transit, this home combines suburban serenity with city accessibility. (id:61852)
Century 21 Leading Edge Realty Inc.
608 - 1148 Dragonfly Avenue
Pickering, Ontario
Upgraded Urban Condo Town-Home By Mattamy in the highly desirable Seaton Community! 1715 Sqft Bright and airy with 9-foot ceilings throughout the main floor. Large Windows for tons Of Natural Light. Open Concept Kitchen with Centre Island, Granite Counters with Stainless Steel Appliances, Upgraded Kitchen Cabinets. Laminate flooring throughout the house, Oak Stairs, Step outside to two Huge covered Terraces, perfect for summer BBQs. Direct Access To Garage and Private Driveway. Close to schools, shopping, restaurants, grocery stores, Seaton hiking trail, golf course, highways 401/407, Pickering GO, Pickering Town Centre. The family room can be converted to 3rd bedroom. Ideal for a young couple, don't miss this fantastic opportunity! it's a perfect blend of comfort and style. (id:61852)
Royal LePage Terrequity Realty
4909 - 138 Downes Street
Toronto, Ontario
The Iconic Sugar Wharf Condominiums By Menkes! 1 Bedroom Unit with Lake and City Views. Floor-to-Ceiling Windows, 9-Foot Ceilings. Sleek Open-Concept Kitchen with Built-In Miele Appliances. Engineered hardwood floors, quartz countertops. State-of-the-Art Fitness Centre, Indoor Swimming Pool, Party/Meeting Room, Theatre Retreat, Rooftop Terrace with BBQ Area, 7/ 24-hour Security, and Much More. Located on East Bayfront Toronto Waterfront, only Ten Minute Walk to Union Subway Station, with Direct Access to Future P. A.T. H. Steps from Lake Ontario, Sugar Beach, Water's Edge Promenade. Restaurants, LCBO, Loblaw, Farm Boy Supermarket, Trails, and Parks. Locker Included. This fast-growing neighborhood includes East Bayfront's bustling innovation corridor, anchored by the Waterfront Innovation Centre. Nearby TTC bus stop on Queens Quay East to downtown Toronto, 5 mins drive to Gardiner Expressway! (id:61852)
Bay Street Group Inc.
705 - 880 Grandview Way
Toronto, Ontario
Exquisite Tridel Residence in the Heart of North York ! A rare & expansive 1,500 sqft 3 bedroom + Den W/ 2 full Bath + 1 Powder Rm, Den with French doors & closet-perfect as a private office or 4th bedroom. Floor-to-ceiling windows W/ Natural light ***breathtaking unobstructed east views*** Enjoy world class amenities including 24-hour concierge & security, indoor pool, whirpool, sauna & Gym. Steps to Metro, TTC, top Schools, parks, fine dining & endless conveniences **EXTRAS** All Existing appliances including Washer, dryer, fridge, dish washer, stove and existing window coverings, This oversized layout is a true North York gem-an exceptional opportunity rarely available! Maintenance fee covers heat, hydro & water. (id:61852)
RE/MAX Hallmark Realty Ltd.
710 - 190 Manitoba Street
Toronto, Ontario
For more info on this property, please click the Brochure button. Welcome to The Legend at Mystic Pointe - an exclusive boutique community where urban energy meets refined lakefront living. Suite 710 at 190 Manitoba Street is a show-stopping 2-bedroom, 2-bath condo that has been completely reimagined into 938 sq. ft. of custom luxury. Step inside to a seamless open-concept plan featuring wide-plank flooring, designer lighting, and a chef-inspired GE Café kitchen with quartz countertops, bold backsplash, and SmartHQ connectivity. Matte White GE Café appliances - including an Air Fry microwave, French-door fridge, and True European Convection range - bring smart home technology and elegant design together. Calacatta Gold tile continues from the kitchen through the foyer and into a spa-style main bath for a cohesive, magazine-worthy finish. The primary suite offers king-sized comfort, a mirrored armoire with motion lighting, and a dramatic 4-piece ensuite wrapped in Arabescato Viola and Black Anthracite porcelain slabs. The second bedroom provides flexibility for guests, an office, or studio space. This suite includes one owned underground parking space (B18) and locker (LB73), a GE Profile 2-in-1 washer/dryer, and premium finishes throughout. The building offers 24-hour gated security, fitness facility, party/meeting room, and a welcoming community feel - all within minutes of Mimico GO, Humber Bay Park, and the lake. Few suites combine this level of finish, design, and location. (id:61852)
Easy List Realty Ltd.
6998 St. Patrick Street
West Perth, Ontario
Welcome to your new home in the heart of Dublin, Ontario! This newly renovated gem offers three spacious bedrooms, providing ample space for your family to grow and thrive! The home boasts a brand-new kitchen with new appliances and brand-new windows that flood the interiors with natural light, creating a warm and inviting atmosphere. Outside, you'll find plenty of parking, making it easy for you and your guests to come and go, and not to mention the oversized backyard, great for entertaining. Don't miss the chance to make this beautifully renovated residence your own, where style and comfort meet in perfect harmony. Welcome to your new chapter in the charming town of Dublin! (id:61852)
Chestnut Park Realty(Southwestern Ontario) Ltd
