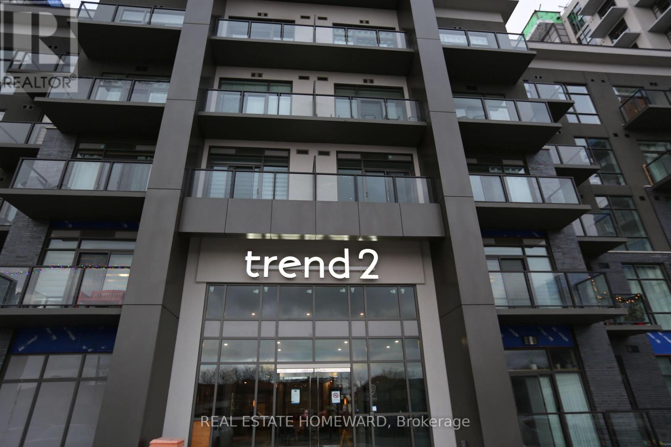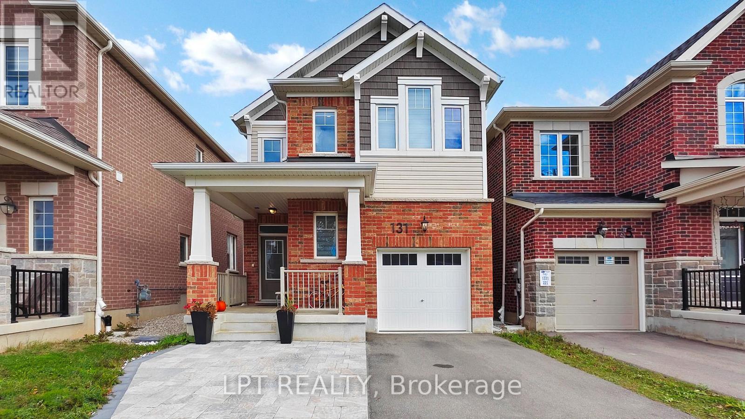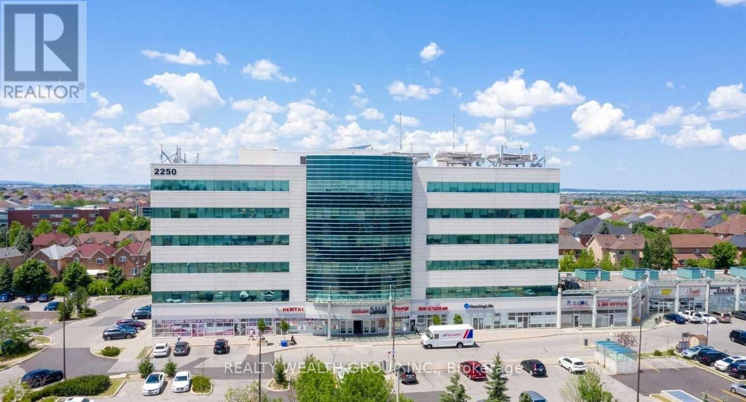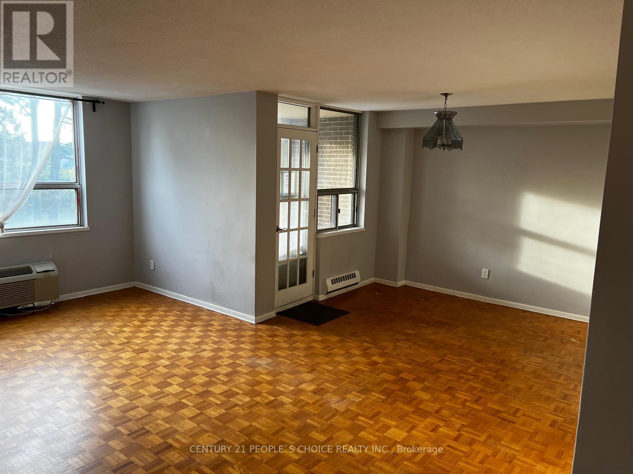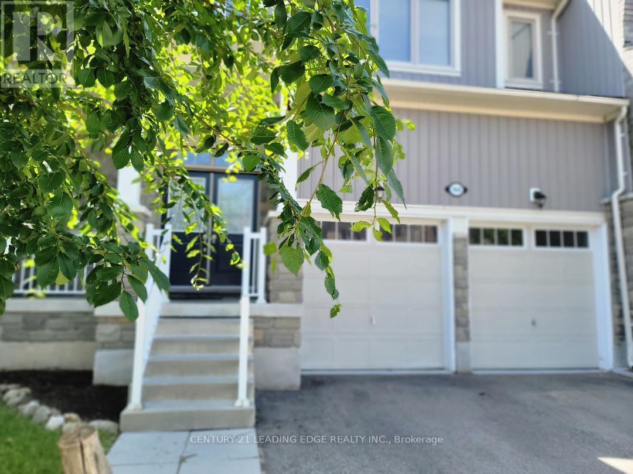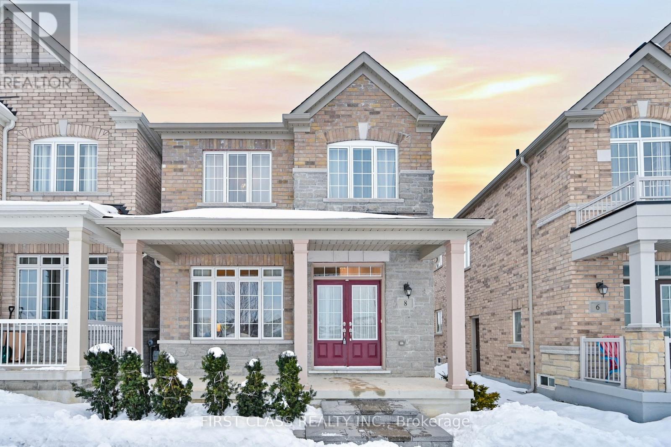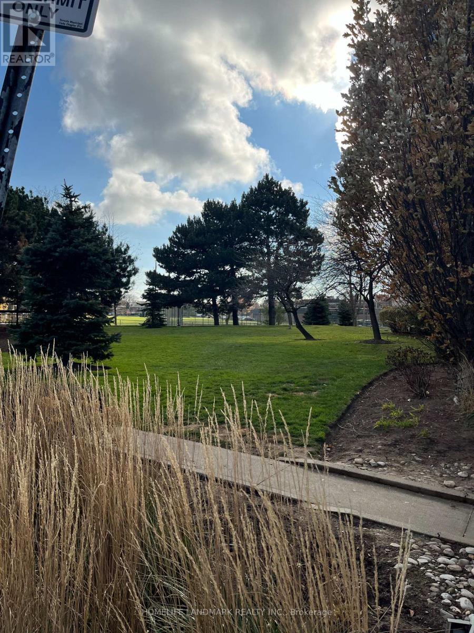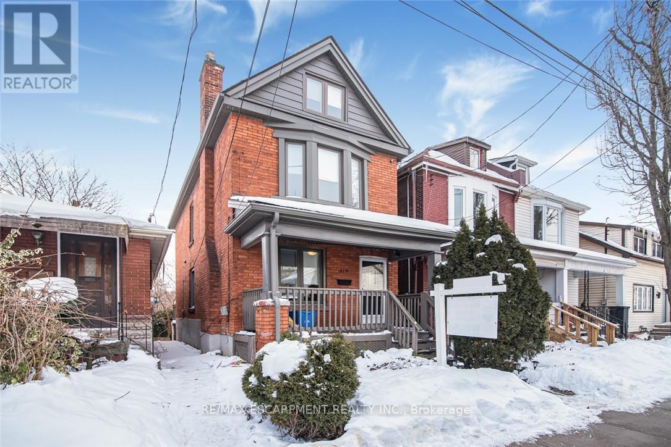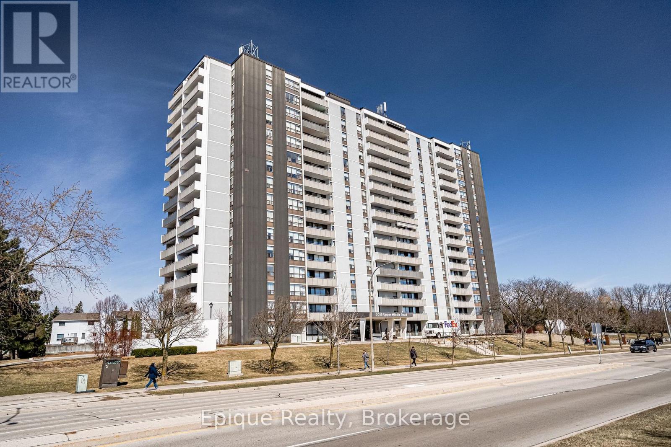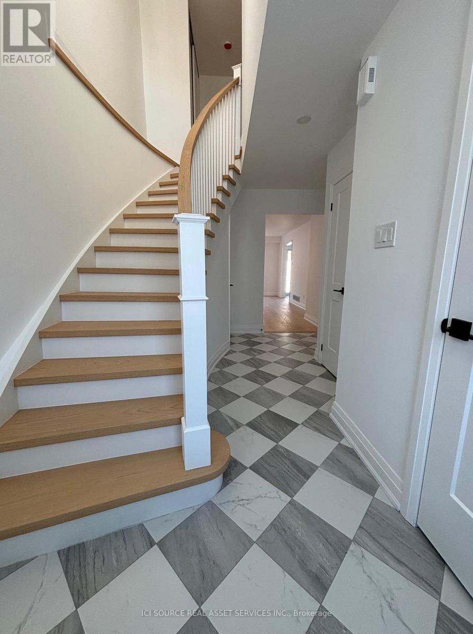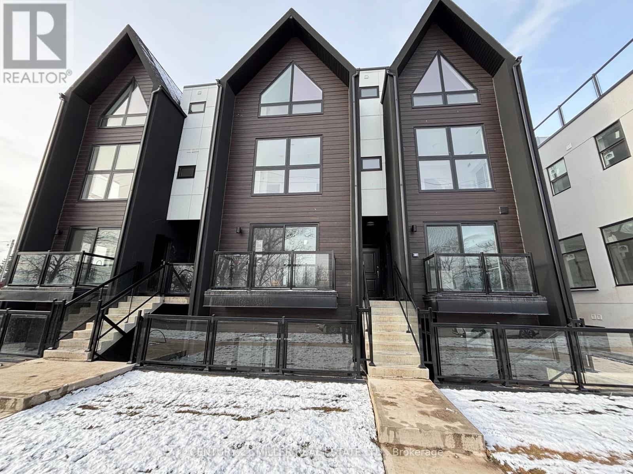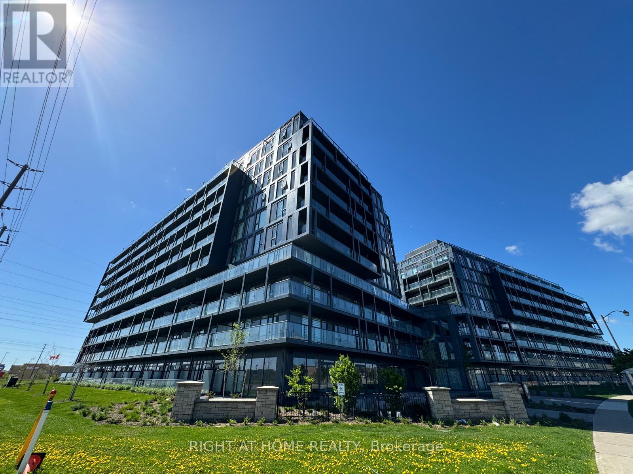322 - 460 Dundas Street E
Hamilton, Ontario
Brand New Award Winning "New Horizons" The Gem of Waterdown, This 1 Bdrm+ Den features Geo Thermal Heating & Cooling, Open Concept, 9 1/2 Ceilings, $$$ Invested in upgrades, Modern Kitchen w/upgraded S/S Appliances, Backsplash, Granite Counters & Breakfast Bar, Full Size Cloths Washer/Dryer, Laminate floors, Custom Window Coverings, Balcony, Underground Parking & Locker, Modern fitness facility, Fabulous Amenities, Roof Top Terrace, Mins to downtown Burlington & Hamilton Express Bus to Aldershot Go Station, Close to McMaster University, Required are 1st & Last, Verifiable Income, Clean Credit report, References, $250 refundable key deposit, Tenants to pay own Hydro & Water, Tenants to carry own liability Insurance. NO Smokers Whatsoever. (id:61852)
Real Estate Homeward
131 Histand Trail
Kitchener, Ontario
Amazing Opportunity To Own A 4 Bedroom Detached Home Located In Wildflower Crossing The 'Linwood' From Mattamy Offers 1,904 Sq/Ft, 4 Bedrooms, 3 Baths . Featuring Luxury Vinyl In Kitchen, Dinning Room ,Living Room And Foyer , 9Ft Ceilings Throughout The Main Floor, A Large Bright Living Room , Pot Lighting And Patio Doors To Backyard Yard. The Kitchen Features Upgraded Cabinetry Manchester Maple Shale Grey Cabinets And A Centre Island With Quartz Countertops, Built-In Microwave/ Microwave Oven Hood Fan, And A Dining Room. This Design Also Offers A Hardwood Staircase To The Second Floor With 4 Large Bedrooms Including The Primary Bedroom With Walk-In Closet And 4-Piece Ensuite Bathroom With Quartz Countertops And Zebra Roller Blinds And Black Out Version In All Bedrooms. All This High-Efficiency Furnace, Hrv, Basement Bathroom Rough-In , Central Vac Rough-In And Much More. (id:61852)
Lpt Realty
309 - 2250 Bovaird Drive E
Brampton, Ontario
Excellent opportunity to own a well-appointed medical office in a professionally managed medical building at 2250 Bovaird Drive East. This turnkey unit features three private rooms and a convenient kitchenette, making it ideal for medical, health, or professional use.The space offers nice, modern finishes throughout, creating a welcoming and professional environment for both patients and staff. Thoughtfully designed layout maximizes functionality and efficiency, suitable for a variety of medical or allied health practices.Located in a high-demand area with strong exposure, ample parking, and easy access to major roads and transit. A perfect option for owner-occupiers or investors seeking a quality medical office in a prime location. (id:61852)
Realty Wealth Group Inc.
309 - 2835 Islington Avenue
Toronto, Ontario
Welcome to beautifully maintained 2-bedroom, 2-Washroom Condo unit offering Ensuite Laundry, Spacious open-concept layout. Spacious Dining/Living Area with Walk-Out to Balcony. Underground Parking. Close To All Amenities, Shopping, Restaurants, Highways, Parks, Walking Trails, Walking Distance to the Beautiful Rowntree Park and the new Public Transit- LRT. The principal bedroom features a walk-in closet and an ensuite bathroom. Minutes to 400 & 401. New LRT within walking distance. TTC bus stop is at the front of the building entrance. On-site game and exercise room. (id:61852)
Century 21 People's Choice Realty Inc.
164 Allegra Drive
Wasaga Beach, Ontario
Double Garage, High celling's, Good size Backyard>>Welcome to 164 Allegra Dr just minutes from Ontario's largest freshwater beach. Surrounded by nature and offering beautiful scenery through the summer and fall seasons. This 2018 Built Two Storey Freehold Townhouse with a 2-car attached garage (with inside entry) in a desirable West End Wasaga Beach subdivision. Fully serviced by municipal water, sewer, and natural gas, Featuring Large Foyer, High Cellings, Large Open concept main floor Filled with sunshine. Large Kitchen with Dining area Perfect for Family Gatherings. Good size Backyard. Upstairs, you'll find three spacious bedrooms, including a serene Master Bedroom with a 4-piece ensuite featuring a frameless-glass shower, a stand-alone fiberglass bathtub, and a walk-in closet. A second full bathroom and a convenient Laundry Room complete this level. The full, unfinished basement provides ample potential for additional living space, tailored to your needs. Located in a quiet neighborhood with easy access in and out of town, this home is perfect for families or anyone seeking a modern, low-maintenance lifestyle close to amenities and nature. Don't miss this opportunity to own a stunning, move-in-ready home! Located near local schools, scenic hiking trails, and just a short drive to the world-class Blue Mountain Resort, Costco coming in 2026. this home offers the ultimate four-season lifestyle. Don't miss your chance to own a beautifully upgraded home in one of Wasaga Beach's most desirable neighbourhood. (id:61852)
Century 21 Leading Edge Realty Inc.
8 Elphee Lane
Markham, Ontario
Lucky Number 8! Best Value Park-Facing Detached Home in Cornell - Rare FindRare opportunity to own a true park-facing detached home in one of Cornell's most desirable locations. Thoughtfully designed with no wasted space and an incredible layout, maximizing both functionality and everyday comfort.Two bedrooms enjoy direct park views, while the south-facing family and dining rooms fill the home with natural light throughout the day. The south-facing primary bedroom offers a bright and peaceful retreat.Featuring 9-ft ceilings on the main floor, this bright open-concept layout includes a spacious living area and a modern kitchen with a large centre island - perfect for everyday living and family gatherings. The sun-filled family room flows seamlessly to the upgraded interlock backyard, creating an ideal indoor-outdoor lifestyle.Offers 4 bedrooms and 3 bathrooms, including two primary bedrooms with private ensuites, plus a luxurious 5-piece main ensuite. Additional highlights include a double garage and a separate side entrance to the basement, ideal for future in-law suite or apartment potential.Walking distance to schools and community centre. Close to Markham Stouffville Hospital, parks, transit, and major highways.A rare park-facing home you don't want to miss. (id:61852)
First Class Realty Inc.
1409 - 812 Burnhamthorpe Road
Toronto, Ontario
Location and Prestige, Spacious, and Bright. Unobstructed West and renovated features, Brand new windows, flooring, Brand new washing machine, dryer, Fridge. New custom Kitchen Cabinet and backsplash. Granite Counters. Plenty of space for visitor parking. Indoor and outdoor swimming pools .24/7 security, Public transportation at your door, shopping, LLCBO, banks and more. Centennial Park steps away, Hwy 427 (id:61852)
Homelife Landmark Realty Inc.
319 Hunter Street W
Hamilton, Ontario
Fully renovated 2.5-storey detached home for lease in the heart of Hamilton, perfectly suited for a professional tenant, including healthcare workers. This bright open-concept main floor features a spacious living and dining area with large windows and abundant pot lights. A stylish 3-piece bathroom, and an updated kitchen with quartz countertops, stacked laundry, and a walkout to a fully fenced backyard. The second level features three well-sized bedrooms and a 4-piece bathroom, while the finished attic provides two additional rooms, ideal for guests, a home office, or extended family. The lower level offers an unfinished basement with walkout access to the backyard, great for storage or a hobby area. Laminate flooring runs throughout the home for easy maintenance and a clean, modern look. Located on Hunter Street, just a short distance to Locke Street shops and cafés, Hamilton GO Centre, public transit, and major city amenities, with convenient access to several downtown hospitals-making this an attractive option for medical and other professionals seeking a comfortable home in one of Hamilton's most desirable neighborhood's. (id:61852)
RE/MAX Escarpment Realty Inc.
409 - 2055 Upper Middle Road
Burlington, Ontario
Enjoy an upscale, virtually all-inclusive and carefree lifestyle in this well-established North Burlington community, thoughtfully designed for active mature adults.This spacious 1 bedroom plus versatile den (ideal as a guest bedroom or home office) offers 1.5 baths, abundant natural light, and stunning escarpment views from a 20 ft. private balcony. Meticulously maintained, the home features engineered hardwood floors, a generous living room with walk-out to the balcony, a dedicated dining area with picturesque views, and a bright eat-in kitchen with excellent counter space. Additional conveniences include in-suite laundry and an in-suite storage room.Condo fees offer exceptional value and include all utilities-heat, hydro, water, central air conditioning, Bell Fibe TV, and a portion of internet service-as well as one underground parking space. Residents enjoy an impressive suite of amenities geared toward an active lifestyle: outdoor pool, tennis courts, exercise room, men's and ladies' change rooms with sauna, party room, workshop, reading room/library, guest suite, ample visitor parking, all supported by an on-site building manager. Set within a safe, friendly, and vibrant community, this location offers unbeatable walkability to shopping, transit, banks, Tim Hortons, Shoppers Drug Mart, parks, and scenic trails. (id:61852)
Epique Realty
851 Sweetwater Crescent
Mississauga, Ontario
Be the very first to live in this newly renovated 3-bedroom, 2-bath Executive Townhouse located in the heart of Lorne Park, one of South Mississauga's most sought-after neighbourhoods. Thoughtfully redesigned from top to bottom, this home blends timeless style with modern comfort, highlighted by hardwood floors throughout, a classic checkerboard foyer, and a stunning designer staircase that makes an immediate impression. The bright, functional layout is ideal for families or professionals, featuring brand-new appliances (including a KitchenAid range), all new fixtures (including Toto toilets), and clean contemporary finishes throughout. Enjoy the peace of mind that comes with a completely refreshed, move-in-ready space with a private backyard and new patio. The lifestyle is just as impressive as the home itself. You're less than 1 km from Lake Ontario - a scenic 12-minute walk to waterfront trails, parks, and green space. Nearby Port Credit and Clarkson offer excellent dining, shopping, and transit options (9-minute drive to Go Train station), making this location both serene and connected. Available now. This is a rare opportunity to lease a beautifully finished home in Lorne Park that feels truly brand new. *For Additional Property Details Click The Brochure Icon Below* (id:61852)
Ici Source Real Asset Services Inc.
107 - 7277 Wilson Crescent
Niagara Falls, Ontario
LANDLORD IS OFFERING 1 MONTH RENT FREE. Nearly New Lower Level 1 Bedroom - 1 bathroom Condo with 9 ft ceilings. Quick accessibility to any amenity and highway in Niagara Falls. Favourable Layout with tons of Natural Light. Ensuite stable washer / Dryer. 1 parking spot available. Ring Camera. (id:61852)
Century 21 Miller Real Estate Ltd.
B1010 - 3200 Dakota Common N
Burlington, Ontario
Penthouse Living - Your Search Ends Here! Experience open skies and fresh air in this stunning, upgraded 10th-floor penthouse condo featuring 2 Bedrooms and 2 Full Washrooms, ideally located in the highly sought-after Alton Village community. This bright, obstacle-free layout offers a spacious interior and a large east-facing balcony with breathtaking panoramic views of the Escarpment, pond, and city skyline. Highlights include soaring 9' ceilings, wide-plank laminate flooring, premium stainless steel appliances, and beautifully upgraded kitchen and bathrooms with modern finishes throughout. Enjoy resort-style amenities including Party & Games Room, Meeting Hall with Kitchenette & Private Terrace, Pet Spa, Fitness Centre, Yoga Studio, Sauna, Rooftop Terrace with Pool & Sauna, and BBQ Area. Conveniently located minutes to Hwy 407 & QEW, Appleby GO Station, transit at your doorstep, and steps to shopping plazas, top-rated schools, and parks. Includes 1 Parking & 1 Locker. An exceptional opportunity for a true lifestyle upgrade! (id:61852)
Right At Home Realty
