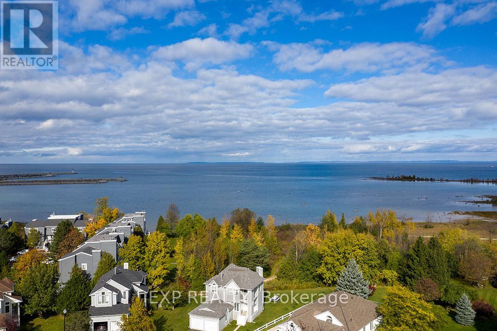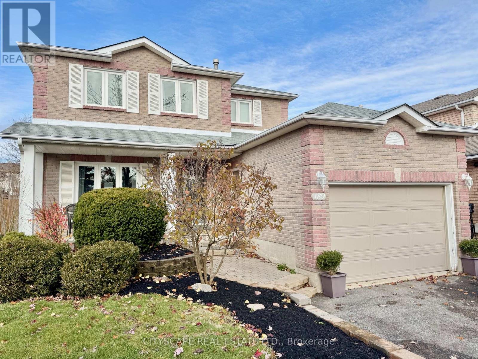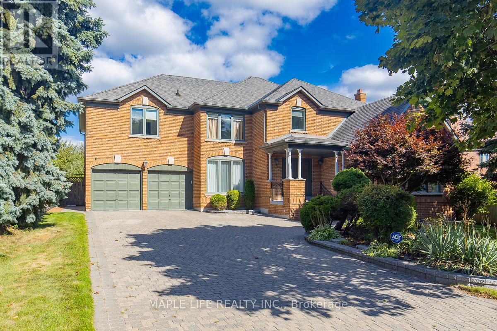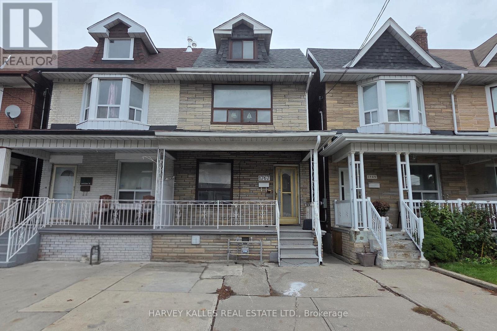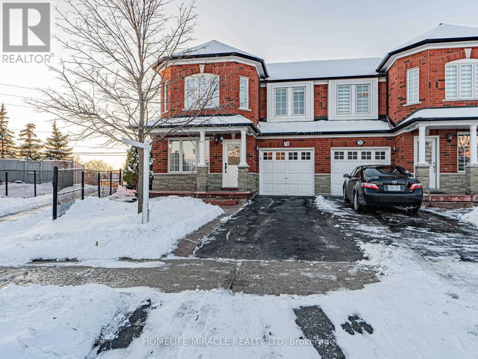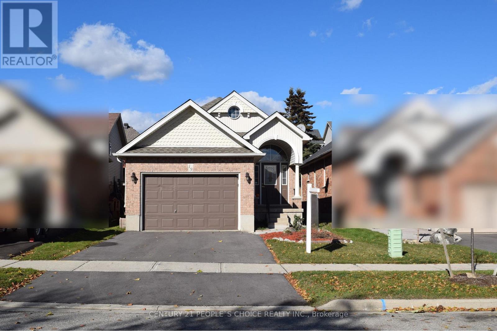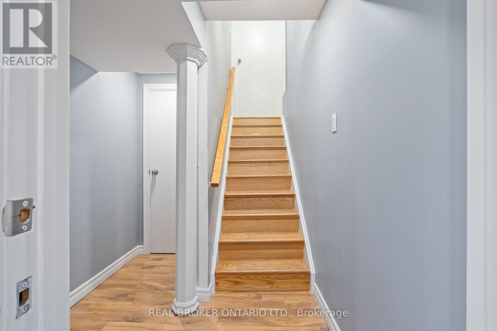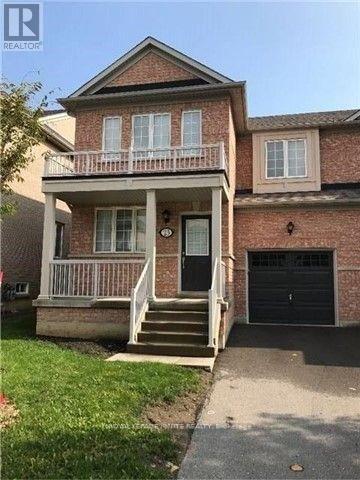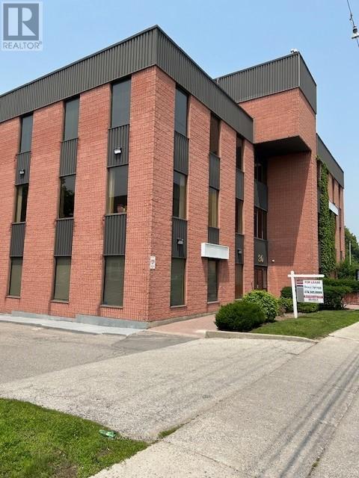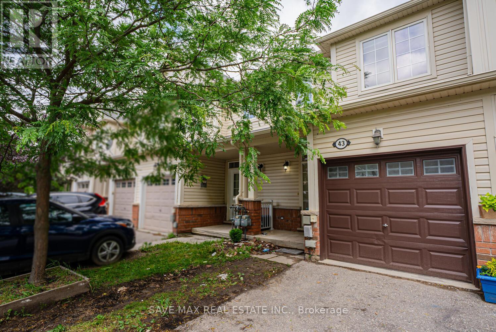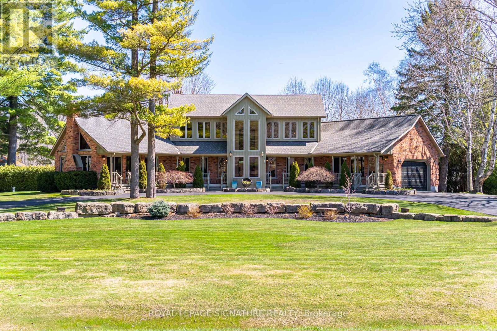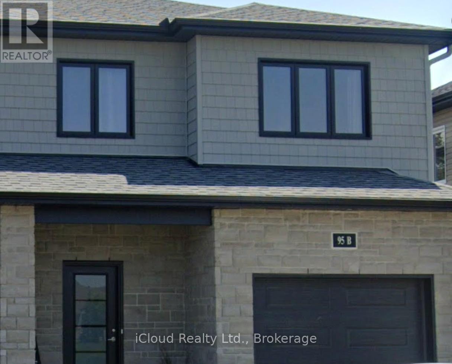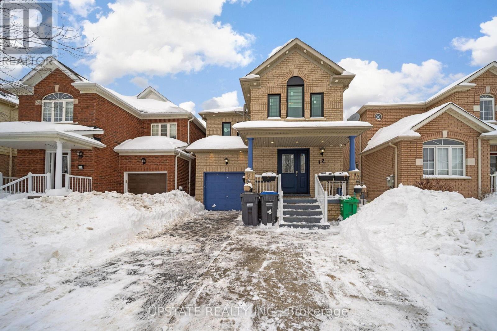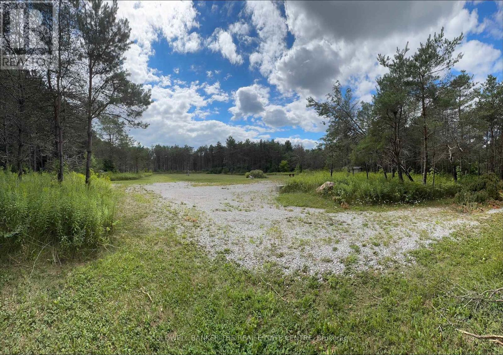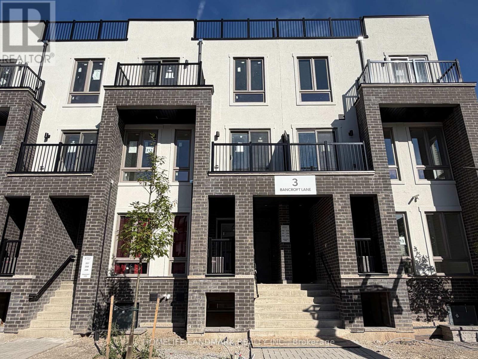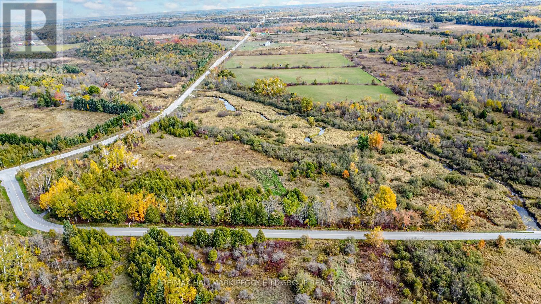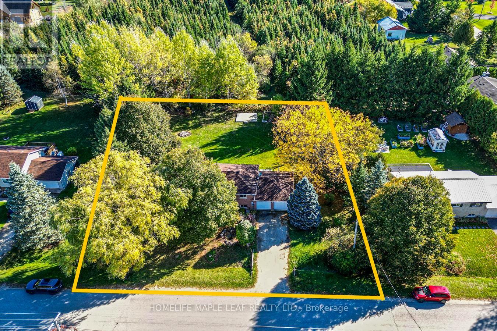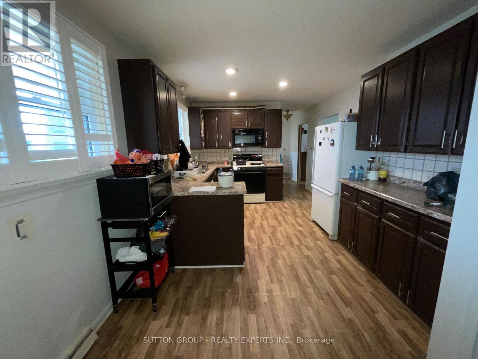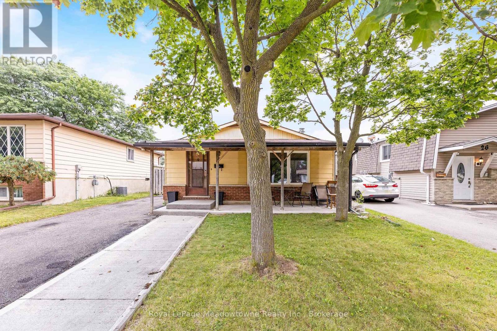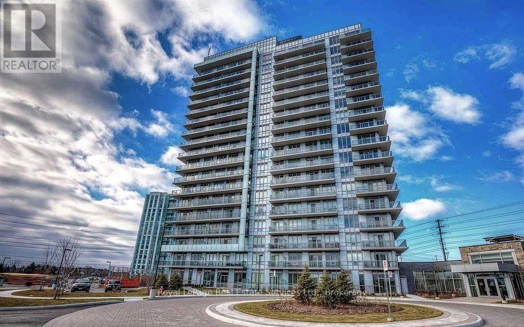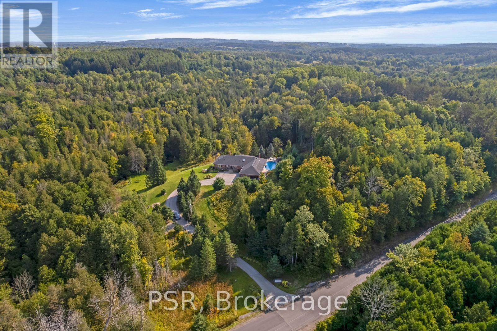50 Trott Boulevard
Collingwood, Ontario
Season rental Winter or Summer. Recently renovated 1200 sf. separate, self contained turn key 2 bedroom suite, fully furnished bnb. Fully equipped kitchen. Just bring food, and be ready for fun! First breakfast included. 10 Minutes drive to most ski resorts, 15 to Georgian Peaks. Steps to the water, trails. Short walk to restaurants, grocery stores, 20 minute walk to downtown Collingwood +++. 2 driveway parking spots. Price quoted is monthly. Minimum term: 3-4 months. Utilities are not included. Damage deposit is required. (id:61852)
Ipro Realty Ltd.
189 Churchland Drive
Barrie, Ontario
Welcome to 189 Churchland Dr. A Well-Maintained, Spacious, Detached 4 Bedroom - 2 storey home. Located in the Sought-After & easily accessible neighbourhood Of South West Barrie. Treat yourself to a desirable 1677 Sqft above grade, 840 Sqft Below grade, and a fully finished home. This home features Many modern and useful upgrades. Enjoy Open-Concept living on the main Floor, Updated Kitchen, Family-Sized Custom Quartz Island, SS Appliances, Modern finishes in all the bathrooms and a Huge Laundry room with plenty of counter space / storage. The Lower Level has plenty of space for more - Rec room / media room, gym etc. This space can be easily converted to more bedrooms or whatever your future needs may be. On the outside - Easily park 4 vehicles (No Sidewalk), Plus 1 more in the extra-wide single car garage that also offers storage potential. In the Backyard - A large deck, perfect for BBQs, Family & friends. Hot tub & above-ground-pool are also included - can easily be removed by new owners to add their own personal touch. This 4 Bedroom Beauty is a "must see," and needs to be included on your next viewing schedule. (id:61852)
Cityscape Real Estate Ltd.
1 Elderwood Drive
Richmond Hill, Ontario
This stunning five-bedroom home offers exceptional comfort and privacy in the Prestigious Bayview Hill Neighborhood! Elegant crystal chandeliers and recessed pot lights illuminate the interior, while hardwood flooring flows seamlessly throughout. With First and Second Floor having 4,041 Sqft of spacious space and an Unfinished Basement of 2032 sqft that awaits your customization! The custom-designed kitchen features premium cabinetry, granite countertops, and high-end stainless steel appliances ideal for both everyday living and entertaining. Step outside to a professionally landscaped garden, complete with a spacious deck and a beautifully crafted stone patio. Conveniently located just steps from a charming park, top-rated schools, shopping plazas, and public transit. (id:61852)
Maple Life Realty Inc.
1767 Dufferin Street
Toronto, Ontario
Great Investment Opportunity. Large 3-Unit Duplex in Sought After Area. Renovated with New Paint, New Laminate Floor, New Kitchens in Ground & Second Floor, 3 Year old Roof, 2025 Furnace. Bright & Spacious. TTC at Doorstep. Close to shops on St. Clair, Schools & Community Centre's, Awaiting your final touch to complete renovations. (id:61852)
Harvey Kalles Real Estate Ltd.
76 Starhill Crescent
Brampton, Ontario
Upgraded Well Kept Brick-Stone Semi House With 3 Bdms 4 Bthrms very spacious, On Premium Pie-Shaped Lot with great Location near to bus stops, Great Open Concept Modern Layout. Lots Of Upgrades New Kitchen & Vanities With Quartz Top, New Tiles, Pot Lights Fresh Paint, Beautiful Stamped Concrete Patio & Walkway. Custom Garden Shed Wood Deck. Deepest Lot On Street. (id:61852)
Homelife/miracle Realty Ltd
19 Mckitrick Drive
Orangeville, Ontario
Charming all-brick raised bungalow located in a highly sought-after neighbourhood with quick access to Highways 10, 9, and 109. This beautifully maintained home showcases true pride of ownership from top to bottom. The main level features engineered hardwood flooring, fresh, modern colours, and an upgraded kitchen with quartz countertops, stainless steel appliances, and a walkout to the deck ideal for outdoor entertaining. The bright and spacious living room flows into a formal dining area, and two generously sized bedrooms provide comfortable living space. The main bathroom has also been upgraded with a quartz countertop, offering both style. The finished lower level offers a huge family room filled with natural light and a cozy gas fireplace perfect for relaxing or entertaining guests. A large bedroom with adjacent 3-piece bath and a convenient laundry area offers great potential for an in-law suite or additional family living space. Additional features include a 48A EV charger, a 200 AMP electrical panel, a relaxing hot tub. Located near scenic walking trails and parks, this home combines comfort, modern upgrades, and unbeatable location perfect for families, downsizers, or anyone looking for their next home. Lots of Upgrades! A must see! (id:61852)
Century 21 People's Choice Realty Inc.
210 Miller Drive
Halton Hills, Ontario
All inclusive beautifully renovated furnished legal basement apartment located in desirable Georgetown South. This spacious 2-bedroom, 1-bathroom unit offers comfort and convenience, perfect for professionals, or couples seeking a stylish place to call home. Featuring contemporary finishes and a bright, open-concept design, the apartment has been thoughtfully renovated. Enjoy the ease of all utilities included and one parking space on the driveway. Ideally situated within walking distance to schools, grocery stores, restaurants, and everyday amenities. Commuters will appreciate being just minutes from the GO Station and major routes. Ready for immediate occupancy-experience comfort, convenience, and community all in one place. (id:61852)
Real Broker Ontario Ltd.
23 Terme Avenue
Vaughan, Ontario
*NICE GREEN PARK-Built SEMI-DETACHED ON A 30 Ft Lot * PRIME WOODBRIDGE LOCATION * *EXCELLENT FLOOR PLAN* SPACIOUS KITCHEN ACROSS BACK OF HOME with PREMIUM CHOCOLATE MAPLE CABINETS* PRIVATE /FAIR SIZE BACKYARD FOR COMPLETE ENJOYMENT * STRIP HARDWOOD & CERAMIC THRU-Out* ENTRANCE FROM GARAGE (OVERSIZED) *HUGE PRIME BDRM with SEPARATE SHOWER & TUB *BRIGHT/SPACIOUS 3 BDRM * NEAR ALL AMENITIES* SCHOOLS,SHOPPING, HWYS, RECREATION CENTRE, PARKS, TRANSIT - AND MUCHMORE. LANDLORD REQUIRES RENTAL APPLICATION, EMPLOYMENT LETTERS, COMPLETE EQUIFAX CREDIT REPORT, FIRST & LAST MONTHS RENT CERTIFIED CHEQUE OR TRANSFER, PROOF OF INSURANCE Before occupancy, DRIVER LICENSE, PHOTO ID, POST DATED - CHEQUES, TENANT PAYS ALL UTILITIES, No Pets, No Smoking. (id:61852)
Royal LePage Ignite Realty
302 - 30 Prospect Street
Newmarket, Ontario
Prime Central Location* Ideal For Medical / Related Professional Offices * Directly Across From Southlake Regional Health Centre *Public Transit At The Door* Available Feb 1st/26 or TBA * Bright 3rd Floor Corner Suite W/existing Office Build out Including Reception/ General Office Area * All Utilities (Heat&A/C ) Included In Rent*Public Elevator *Also Locked Private Separate Washrooms Outside Suite * (id:61852)
RE/MAX Hallmark York Group Realty Ltd.
43 - 21 Diana Avenue
Brantford, Ontario
Beautifully renovated 3-bedroom, 3-washroom townhome in the highly sought-after West Brant community! Ideally situated just minutes from schools, shopping, parks, and scenic trails.The home offers a freshly painted, open-concept main floor featuring pot lights, a spacious living and dining area, and a modern eat-in kitchen with quartz countertops and a stylish backsplash.Upstairs showcases three generous bedrooms, including a primary suite with a 4-piece ensuite and walk-in closet, plus a second full bathroom for added convenience. Patio doors from the main floor open to a private patio and full backyard-perfect for entertaining or relaxing outdoors.Additional highlights include a single-car garage with inside entry, 9-foot ceilings, and new vinyl flooring on the main level. Ample visitor parking available right in front of the home. (id:61852)
Save Max Real Estate Inc.
587 Hillcrest Road
Norfolk, Ontario
Stunning Country Estate !!! This One-of-a-Kind Masterpiece captivates from the very first glance with unmatched curb appeal and it's distinctive design. A true architectural gem, the home showcases custom exposed timber and iron construction, offering a dramatic welcome with soaring 26-foot ceilings in the foyer & great room. Anchoring the space is a striking gas stove and dramatic staircase just two of of the many bespoke touches throughout. The chefs kitchen is a showstopper in its own right, thoughtfully positioned between the great room & the expansive rear deck. Designed for seamless indoor-outdoor living, its perfect for entertaining on any scale, from intimate gatherings to grand events incorporating the sparkling heated saltwater pool, hot tub, deck, & beyond. Prepare to be awestruck yet again in the window-walled family room, where vaulted ceilings rise above a stunning floor-to-ceiling brick fireplace. Here, panoramic views of the beautifully manicured grounds, create a tranquil yet breathtaking backdrop for family gatherings. The main floor offers 2 bedrooms, including an expansive primary suite that feels like a private retreat. It features a luxurious 5-piece spa-style bath w/glass shower enclosure, a generous walk-in closet & direct access to the deck through a private walkout. Additional features include renovated 3 piece bath & laundry rm. The sweeping, open-riser circular staircase leads to the equally impressive upper level. Here you'll find two spacious bedrooms, a sleek and modern 3-piece bathroom, and a versatile loft-style den or studio area. The open-to-below wrap around balcony offers a front-row seat to the craftsmanship of the handcrafted artistry that defines this remarkable home. For the hobbyist or DIY, an incredible bonus awaits: heated 1,200 sq ft- accessory building, fully equipped with a 3-piece bathroom. This versatile space is ideal for a workshop, studio- home gym, the possibilities are endless! (id:61852)
Royal LePage Signature Realty
B - 95 Mayer St Street
The Nation, Ontario
Amazing Semi-Detached. 3 Beds With 3 Washroom And A Finished Basement As Separate Unit In A Desirable Area Of Limoge Of Ottawa. This Beautiful Home Has Laundry Conveniently Upstairs WithHardwood Floor Across The Entire House. Close to Calypso Water Park, sport & recreation facilities (id:61852)
Icloud Realty Ltd.
2339 Hixon Street
Oakville, Ontario
An exceptional lifestyle location awaits just 3 blocks from the heart of Bronte Village & only 5 blocks from the shimmering shores of Lake Ontario. 149' Lot! This highly sought-after Bronte real estate setting places you steps from Bronte Harbour, charming waterside parks, restaurants, cafes, shops, banks, & everyday services all within a 10-minute walk. Spend sunny afternoons at Bronte Heritage Park, Bronte Beach or explore the scenic Waterfront Trail that connects much of Oakvilles lakeshore. With the QEW/403 & the Bronte GO Train Station just minutes by car, this property combines the charm of lakeside living with unmatched commuter convenience, making it one of the most desirable properties for sale in this vibrant community. Set on a mature, tree-lined lot, this well-maintained side split offers 3+1 bedrooms, 2 full bathrooms, 2 kitchens, & a finished basement space. The deep backyard, surrounded by towering trees, provides excellent privacy & the potential for a future pool, while the double driveway & attached garage with inside entry ensure ample parking. Inside, you'll find a bright & functional main level featuring a spacious living room with pot lights & wide-plank flooring that flows seamlessly into the dining area. The eat-in kitchen offers plenty of room for family meals, & there are 3 light-filled bedrooms & a 4-piece bathroom on the main level. The finished lower level expands the living space with a generous bonus/family room, a second kitchen, a fourth bedroom, & another 4-piece bathroom ideal for extended family, guests, or an in-law suite. Whether you enjoy this home as is, renovate, or build a new custom residence, the large lot & prime Bronte location make this a rare opportunity in Oakville real estate. (id:61852)
Royal LePage Real Estate Services Ltd.
5 Parkview Boulevard
Halton Hills, Ontario
RARE opportunity to be a part of Prestigious Park District Living! Family-Sized Kitchen W/High-End Cabinetry, Granite Counters, Breakfast Bar, Crown Mouldings & Pot Lights. Open Concept Living/Dining W/Fireplace & Walk-Out To Private Deck with a massive backyard to enjoy. Spacious Foyer W/Double Door Entry + 3 full Bathrooms. Steps To Beautiful Parks, Top Schools, Trails & Downtown Georgetown Shops/Cafés. A Perfect Blend Of Lifestyle & Comfort!4 Season Solarium (Heated Floor) W/3Pc Washroom. Bsmt W/1 Bedroom, Kitchen, Rec room & 4Pc Washroom. Shingles, Furnace, A/C Incl: Fridge, Stove, B/I Dishwasher, Washer & Dryer, Elf, Garage Door Opener, Backup Power Generator (as is) (id:61852)
Save Max Pioneer Realty
12 Bramfield Street
Brampton, Ontario
This stunning detached home offers an impressive layout with a total of 4+2 spacious bedrooms and 4 bathrooms, ensuring ample space and privacy for families. Additionally, the property features a LEGAL BASEMENT APARTMENT with 2 bedrooms, providing an excellent opportunity for rental income, extended family living, or simply extra space for your needs. Separate laundry. Constructed entirely with brick, the home exudes durability and timeless appeal. As you enter the property, you are greeted by separate living and dining areas, creating a sense of openness and versatility. These rooms are perfect for entertaining guests or enjoying quiet family meals. The family room is also thoughtfully designed, offering a cozy yet expansive area where family members can gather and relax. Throughout the home, the beauty of hardwood floors is evident, contributing to a warm, welcoming atmosphere. The heart of the home lies in the upgraded modern kitchen, which boasts an elegant and functional design. Featuring stunning quartz countertops, the kitchen offers both style and durability, making meal preparation a pleasure. Stainless steel appliances further elevate the space, ensuring that this kitchen is as practical as it is beautiful. The backsplash adds an extra touch of modern sophistication, completing the look of this culinary haven. The four generously-sized bedrooms on the second floor are designed with comfort and convenience in mind. Each bedroom is equipped with hardwood floors and ample closet space, providing plenty of room for storage and personalization. All windows and exterior doors are replaced. The layout ensures that every member of the household can enjoy their own space, with the flexibility to design each room to suit their individual needs and preferences. It is in close proximity to Cassie Campbell School, Go station, bus stops, amenities, grocery store. (id:61852)
Upstate Realty Inc.
511 Wagg Road
Uxbridge, Ontario
Build your dream home! Situated On 11 Acres in the historic community of Uxbridge. This prime building lot is 445.77' x 1041.63'. (id:61852)
Coldwell Banker The Real Estate Centre
220 - 3 Bancroft Lane
Richmond Hill, Ontario
Brand New End Unit Urban Townhome At Jefferson Heights In Richmond Hill! 2 Bed 1.5 Bath With 1,033 Sq Ft Of Living Space And 153 Patio Space. Modern Curated Finishes From Flooring And Tiles To Cabinetry And Fixtures. Full Tarion New Home Warranty Provided. Prime Location Close To Nearby Parks And Nature Trails, Minutes To Highways 404, 407, And 7, Close Go Train Stations And Viva Bus Routes, Easily Access Nearby Restaurants, Shopping, Recreation Amenities. (id:61852)
Homelife Landmark Realty Inc.
Lot 5 Concession 5
Kawartha Lakes, Ontario
PEACEFUL RURAL LIVING WITH FARMLAND, FORESTS, & FLOWING CREEKS - ENDLESS POSSIBILITIES AWAIT ON 106-ACRES OF NATURAL BEAUTY! Escape to your own private sanctuary on this extraordinary 106-acre property, where peaceful countryside living meets breathtaking natural scenery. Tucked along Kirkfield Road, this rare opportunity offers both privacy and convenience, just minutes from the charming towns of Kirkfield and Brechin for shopping, dining, and daily essentials. The land itself is a stunning mix of rural and environmentally protected zoning, featuring approximately 24.5 acres of cleared farmland ideal for agricultural pursuits or hobby farming. Beyond the fields, discover a landscape rich with mature forest, winding creeks, and flourishing plant life that attracts an abundance of local wildlife. Whether you envision a quiet homestead, a nature retreat, or a recreational haven, the possibilities are endless. With nearby lakes, scenic trails, and the incredible Carden Alvar Provincial Park close at hand, this is a truly special setting where nature, freedom, and opportunity come together. (id:61852)
RE/MAX Hallmark Peggy Hill Group Realty
758007 2nd Line E
Mulmur, Ontario
Welcome to 758007 2nd Line East Mulmur, Detached 3 Bedroom Bungalow With 1 Bedroom Finished Basement With 2 Car Garage. Close to Mansfield Ski-Club, Close To Primrose Elementary School and Shelburne High School, Mansfield Outdoor Centre, Close to Creemore Where You Can Eat Fabulous Food And Many Cozy Restaurants /Eateries In The Area Like The Pine River Public House. The House Comes With New Flooring, New Electric Heating, Water Tank And Central Air System, Freshly Painted, New Railings. New Front Door, New Dining Room, Kitchen, Hallway, Upstairs and Downstairs Bathroom lighting, New Vanity, New Farmhouse, Kitchen Sink and Tap, New Doors and Trim Downstairs, New Rubber Insulated Floors In Basement, New Sump Pump and Battery backup System and Much More. (id:61852)
Homelife Maple Leaf Realty Ltd.
Upper - 415 Mount Pleasant Road
Brantford, Ontario
Step Into This Beautiful Bungalow in the High-End Tutela Heights Neighbourhood. Rent Includes Everything. No Extra Bills. Boasting 3 Bedrooms & 2 Full Bathrooms (Excluding Separate Basement Apartment). This Home Features a Very Large Family Room With a Fireplace, A Spacious Dining Room, And a Bright Sunroom Opening Onto a Huge Private Backyard On an Almost-Acre Lot. Enjoy a Massive Front Driveway With Parking for 8 Vehicles, Providing Ample Space for Guests. Additional Comfort Is Offered With In-Suite Laundry, Perfect for Families. Located Close To Schools, Scenic Trails, The Grand River & All Major Amenities. (id:61852)
Sutton Group - Realty Experts Inc.
30 Cluthe Crescent
Kitchener, Ontario
Amazing Opportunity for a Legal Duplex in Desirable Pioneer Park neighbourhood of Kitchener. This property is GREAT for a buyer looking for a mortgage helper or investor looking to add to your portfolio. Located minutes to the 401, Conestoga College, lots of parks, trails, shopping, this location has it all! The first unit has front door entrance and includes both 3 bedrooms upstairs and a full LARGE basement downstairs with potential for a 4th bedroom in the basement.2 Bathrooms in this unit. The back unit hosts a 1 bedroom 1 bathroom space with its own separate washer and dryer machines. This home is also ideal for those looking for an in-law suite for parents. Large backyard and sheds for storage. Furnace 2023. Washer/Dryer 2024. Vinyl Flooring installed in basement in 2023. 3045 total sq. Footage of useable space! (id:61852)
Royal LePage Meadowtowne Realty Inc.
810 - 4699 Glen Erin Drive
Mississauga, Ontario
Welcome to Mills Square, a modern and well-maintained building in the heart of Erin Mills. This spacious 2 bedroom + den, 2 bath unit offers a smart layout with 9 ft ceilings, a contemporary kitchen featuring full-sized stainless steel appliances, stone countertops, and a centre island -perfect for cooking or gathering with friends. The open-concept design gives you plenty of room to live, work, and relax. Includes one underground parking spot and locker. On 8 acres of beautifully landscaped grounds & garden and a large amenity building W/ indoor pool, steamrooms, saunas, fitness club,& a rooftop terrace W/ BBQ's, this is a fantastic place to call home ina convenient, family-friendly neighbourhood. A perfect location, just minutes from Erin Mill Town Centre, top-rated schools, Credit Valley Hospital, public transit, and major highways. Book your showing today! (id:61852)
Royal LePage Real Estate Services Ltd.
109 - 102 Grovewood Common
Oakville, Ontario
Mattamy Low Rise Boutique Condo Buildings located in North Oakville. Premium location on the ground level with a Huge Terrace of 200 sq feet. Facing landscaped corridor to allow for the best experience and least noise of ground floor living. No Parking lot Views or Dundas street Views! Many Updates of Additional Upgrades From the Builder: Includes Kitchen Cabinets, Kitchen/Bathroom Quartz Counters, Quartz Backsplash, Upgraded S/S Appliances, Pot Lights, Custom Blinds, Mirrored Door Closets. Two Underground Parking Spots & One Owned Locker. Move in Condition, professionally cleaned awaiting its new Owners. (id:61852)
Right At Home Realty
Royal LePage Real Estate Services Ltd.
17397 Humber Station Road
Caledon, Ontario
Welcome to 17397 Humber Station Road, A Private Retreat Surrounded by Nature Experience the rare opportunity to own a fully updated bungalow set on a breathtaking 24 acre estate, where privacy, serenity, and natural beauty come together in perfect harmony. Thoughtfully designed for both everyday living and exceptional entertaining, this elegant home offers a spacious open-concept layout, a luxurious main floor primary suite, and a walkout to an expansive screened porch, perfect for peaceful evenings immersed in nature. At the heart of the home, the oversized chef's kitchen is a culinary showpiece, featuring premium appliances and ample space to prepare and enjoy meals with family and friends. Rich hardwood flooring flows throughout, complemented by vaulted ceilings with exposed wood beams, multiple fireplaces, and timeless architectural details that create a warm and inviting atmosphere. The fully finished walkout basement opens to a stunning backyard oasis, complete with a spectacular in-ground pool, cascading waterfall, and a large hot tub... your own private paradise. With four spacious bedrooms and countless upgrades throughout, this exceptional property offers a lifestyle of luxury and tranquility. This is more than a home, it's an escape. (id:61852)
Psr
