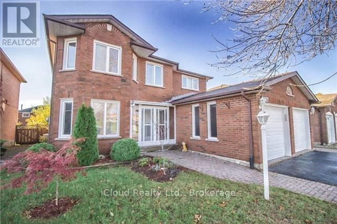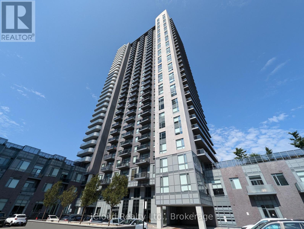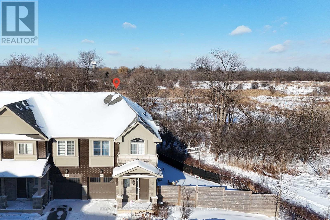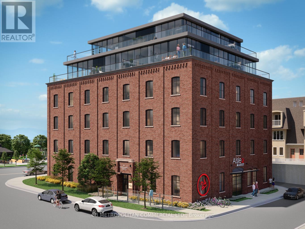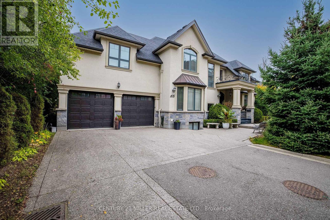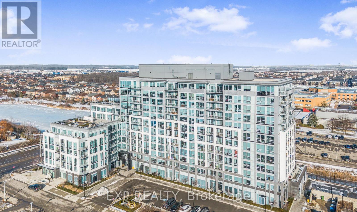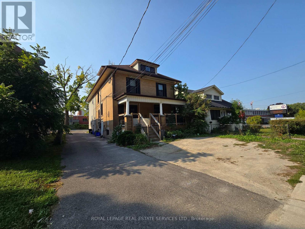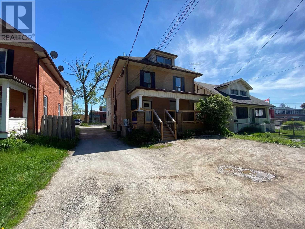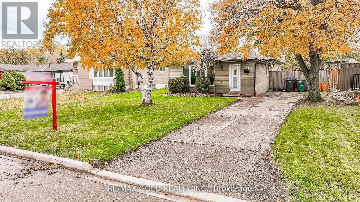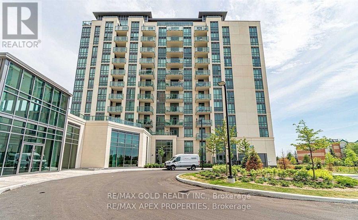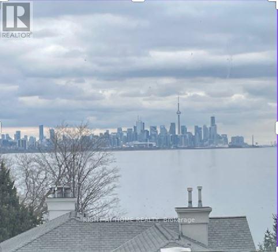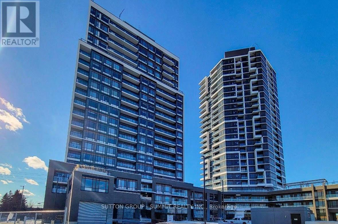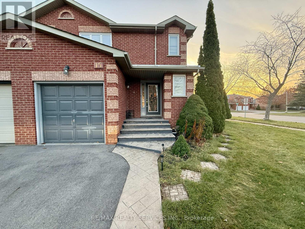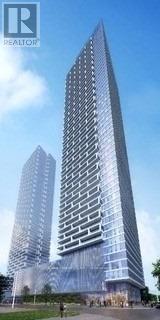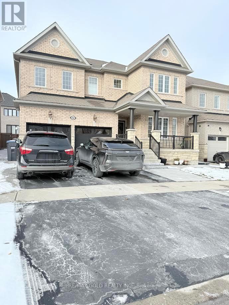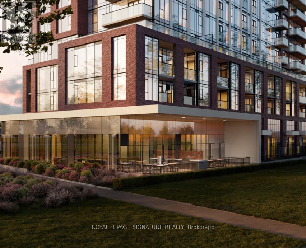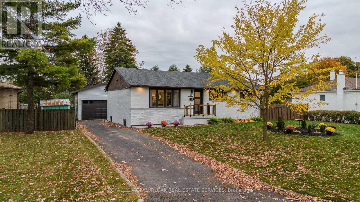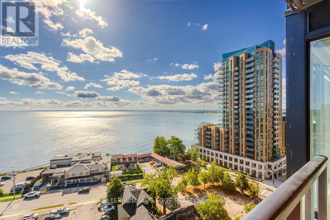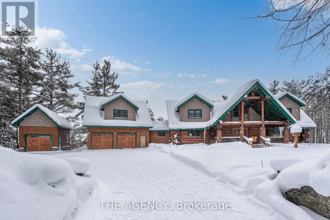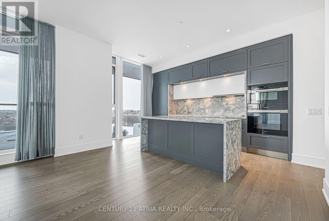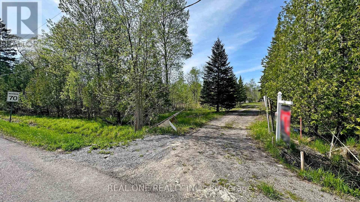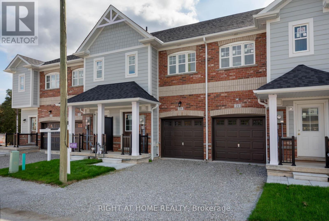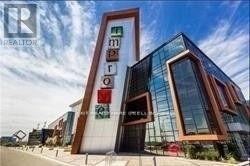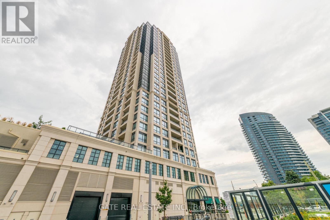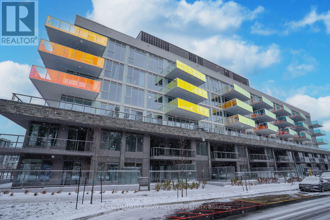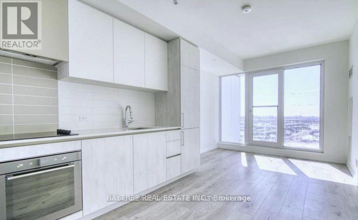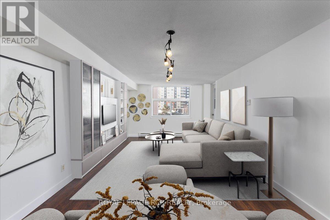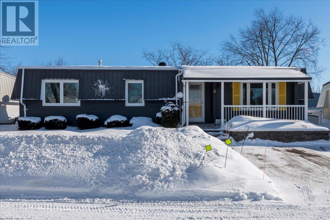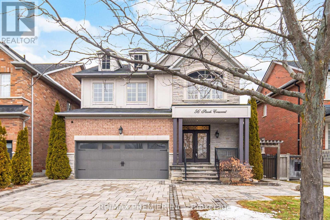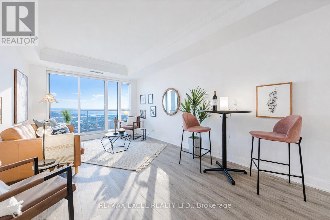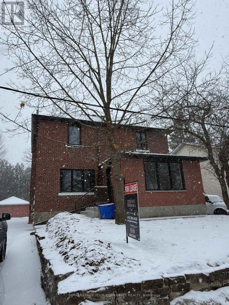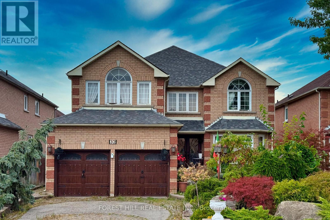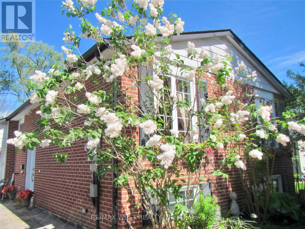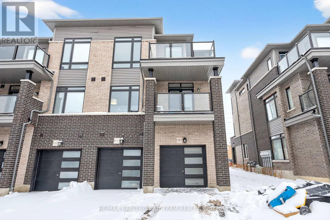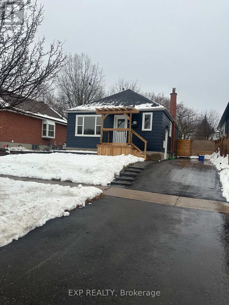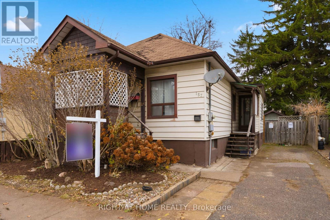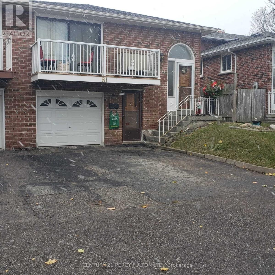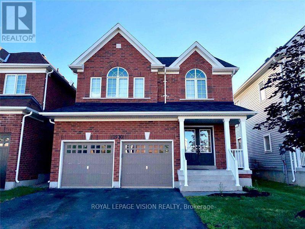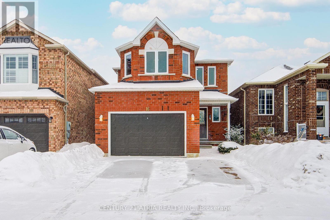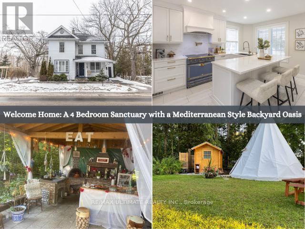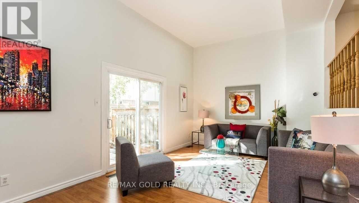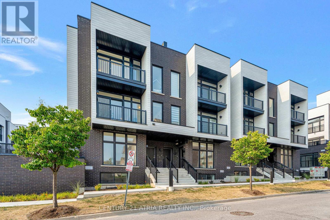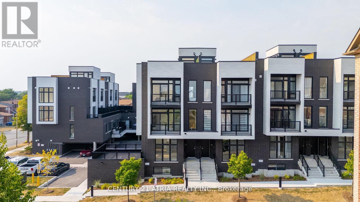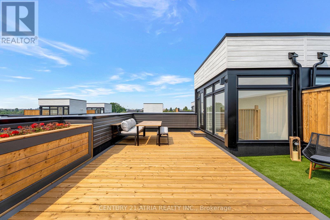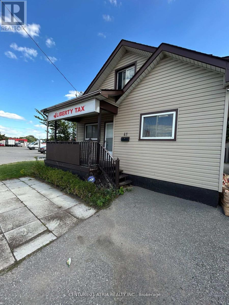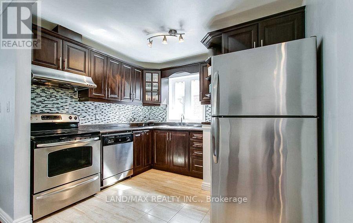2667 Wynten Way
Oakville, Ontario
Beautiful & Spacious Executive Home! This Home is Perfect for Your Corporate Relocation Clients. Gleaming Hardwood Floors. Freshly Painted Throughout in a Light & Neutral Colour. Located Across from Park. Steps to Schools, Shopping, Hwy's & Transit. One Bus to Clarkson Go. Huge Wooden Deck, Ideal for Entertaining. Whole House to be Rented to Only One Single Family & Basement is Not to be Subletted Separately. No Pets & Non-Smokers. Vacant, Available for Immediate Move-In. (id:61852)
Icloud Realty Ltd.
2821 - 8 Nahani Way
Mississauga, Ontario
WOW!!! Live In The Heart of Central Mississauga. Close to All Transportation Including Hwy's 403, 401, 410, 407 & QEW. New Hazel McCallion/Hurontario LRT at Doorstep (under construction). Just Minutes Away from Mississauga Square One Bus Terminal for MiWay/Mississauga Transit and GO Bus. Modern, Open Concept Design in Newer Condo Featuring 2 Bedrooms + 2 Full Bathrooms + Balcony + 1 Parking + 1 Locker. Bright 'Corner Unit' with Large Windows. Soaring 9' Ceilings. Open Kitchen Features Stainless Steel Appliances & Granite Countertops. Open Concept Living & Dining Areas. Open Balcony with Unobstructed Panoramic South & East Views. Primary Bedroom has 4-pc Ensuite Bathroom. Convenient Ensuite Laundry with Frontload Washer & Dryer. Great Building Amenities Includes Concierge, Lounge, Gym/Exercise Room, Swimming Pool, Kid's Play Area, BBQ Area, Party Room, Bicycle Storage Area and Visitor's Parking. Close to Square One Shopping Mall, Restaurants, Cafes, Schools, Parks, Place of Worship & More! 1 Underground Parking + 1 Locker Included. Tenant Pays Own Heat, Hydro & Water. No Pets & Non-Smokers. Available January 15, 2026. *Note: "(eg)"-Furnished Pictures are for Ilustrative Purposes only and are of a Differerent Unit with the Same Layout. (id:61852)
Icloud Realty Ltd.
116 Stonecroft Way
Wilmot, Ontario
Discover the allure of 116 Stonecroft Way, a beautifully appointed brick bungalow in Stonecroft, New Hamburg's esteemed adult lifestyle community. This home offers the best of both worlds: exceptional privacy on a large, mature lot, combined with immediate access to the community's impressive amenities. Step inside to an inviting open-concept living and dining area, adorned with gleaming hardwood floors. The main level provides convenience with 2 bedrooms and a versatile den. The kitchen, open to the dinette and partially to the living area, features a walk-out to a spacious covered deck with gas BBQ line, ideal for outdoor enjoyment. The finished lower level significantly expands your living space, boasting a generous rec room with a gas fireplace and a 3-piece bath, complete with a walk-out to a lower-level patio. There's also abundant unfinished space, perfect for an additional bedroom or hobby area. This home comes loaded with upgrades, including vaulted ceilings, large bright windows, pot lights, crown moldings, updated insulation, and newer mechanicals and quality roof. As part of this private condominium community, you'll be steps away from the 18,000 sq. ft. recreation centre, offering an indoor pool, fitness room, tennis courts, and 5 km of walking trails. Enjoy quick access to KW, the 401, Stratford, and all major amenities, health care facilities and Theatre and cultural offerings of the area. This exceptional property truly has it all! (id:61852)
Peak Realty Ltd.
3349 Mockingbird Common
Oakville, Ontario
Ravine lot - rare end unit townhome with pie-shaped lot, boasting extraordinary outdoor space. Built by Branthaven Homes, this rare end-unit offers upgraded finishes including 9-foot ceilings, upgraded tiles and main floor hardwoods. Backing onto a serene ravine, enjoy ultimate privacy and a sun-filled open-concept kitchen and living area overlooking lush greenery. Upstairs features 3 spacious bedrooms, 2 full Bathrooms and Convenient laundry. The primary has a 3-piece ensuite with glass standing shower &granite Countertop. Step outside to a large back and side yard-perfect for relaxing or entertaining. Other feature includes one garage + driveway parking. Incredible location close to schools, trails, parks, and Highways 403 & 407. (id:61852)
Royal LePage Real Estate Services Ltd.
301 - 30 Powerhouse Street
Toronto, Ontario
Newly renovated historical building with 13 ft ceilings, new windows and mechanicals, concrete floors passenger elevator and wheelchair accessible onsite reserved parking $165 per -offering $32 intro rate plus utilities plus 5% annually 4-6 months free rent available for terms of 3-5 years respectively (id:61852)
Cb Metropolitan Commercial Ltd.
108 Livno Common
Oakville, Ontario
Distinguished custom-built two-storey residence offers over 5,600 square feet of refined living space, including approximately 3,700 square feet above grade and nearly 2,000 square feet in a luxuriously finished lower level nestled within a prestigious Bronte East enclave. Step through the double entry doors into an impressive two-storey foyer crowned by soaring 20-foot ceilings and an open gallery overlook. Expansive transom windows bathe the space in natural light, highlighting the floating hardwood staircase with wrought-iron railings. Main level unfolds with an open-concept layout featuring hardwood floors, vaulted and recessed ceilings, French doors, custom millwork, and oversized picture windows that fill each room with light. Family room serves as a true architectural centerpiece with its 14-foot vaulted ceiling and floor-to-ceiling fireplace, while six additional rooms offer the flexibility to tailor each space to your lifestyle. Chef's kitchen blends form and function with custom cabinetry, premium built-in appliances, and an expansive centre island ideal for both cooking and entertaining. The upper level hosts four spacious bedrooms, including a primary suite overlooking the rear and side gardens. This retreat features a spa-inspired five-piece ensuite complete with a floor-to-ceiling glass shower and whirlpool-style jetted tub. Two of the secondary bedrooms boast graceful, vaulted ceilings, adding a sense of airiness and architectural character. Mature trees and lush greenery envelop the property, creating serene views from every window. Professionally finished lower level extends the home's luxurious living space, offering a recreation room, theatre room or fifth bedroom, home office, above-grade windows, and a three-piece bath. Outside, the manicured backyard oasis features a gazebo and flower garden, providing a tranquil setting for relaxation or entertaining. A true beauty that you can not miss. Main level laundry room, plus upper level laundry room. (id:61852)
Century 21 Miller Real Estate Ltd.
112 - 1050 Main Street E
Milton, Ontario
Stunning Corner Unit 1-bedroom, 1-bathroom condo in Milton's sought-after Dempsey neighbourhood featuring carpet-free flooring, soaring 10 feet ceilings, and floor-to-ceiling windows that fill the space with natural light. The modern kitchen offers stainless steel appliances and quartz countertops. Enjoy a large patio with a gas BBQ connection, one underground parking space, and access to exceptional amenities including a fitness centre, party room, games room, guest suite, rooftop terrace with BBQs, and an outdoor pool. Move-in ready in a prime location close to all amenities. Photos are virtually staged for illustration purposes only. (id:61852)
Exp Realty
Unit B - 76 Guelph Street
Halton Hills, Ontario
Upgraded 2-bedroom, 2 washroom apartment offering a bright and spacious layout filled with natural sunlight. Freshly painted with brand-new flooring and a fully renovated lower-level washroom. Features include stainless steel hood and dishwasher, in-suite laundry, and two parking spaces for added convenience. Prime location-next door to Georgetown District High School and within walking distance to parks, nature trails, shops, restaurants, banks, schools, and more. (id:61852)
Royal LePage Real Estate Services Ltd.
Unit C - 76 Guelph Street
Halton Hills, Ontario
Fully upgraded 3-bedroom, 2 full washroom apartment, renovated top to bottom. Bright and spacious with tons of natural sunlight. Freshly painted with brand-new flooring throughout and ensuite laundry. Modern kitchen featuring stainless steel appliances and a newly designed quartz waterfall countertop. Pot lights throughout the entire unit. Conveniently located close to parks, nature trails, shops, restaurants, schools, and more-everything you need within walking distance. (id:61852)
Royal LePage Real Estate Services Ltd.
35 Duke Road
Brampton, Ontario
WELCOME TO 35 DUKE ROAD: Well Maintained Bright & Spacious 3 Bedrooms' HOME LOCATED ON 131'DEEP LOT in Desirable D-Section of Brampton Close to Go Station FEATURES Bright & Spacious Living Room Overlooks to Manicured Front Yard Through Bow Window...Open Concept Dining Area...Eat in Kitchen W/Breakfast Area...3 Bedrooms...Beautiful Backyard with Interlocked Side Yard...FINISHED BASEMENT Features REC ROOM with Lots of Crawl Space...Separate Side Entrance to Basement...Upgrades Include: New Floor on Main Floor, Fridge (2025); Freshly Painted; Washer/Dryer (4 Years)...Lots of Potential...Ready to Move in Home with Wide Driveway with 4 Parking!!! (id:61852)
RE/MAX Gold Realty Inc.
202 - 65 Yorkland Boulevard
Brampton, Ontario
Welcome to this stunning 2-bedroom, 2 FULL Washrooms, open-concept condo filled with natural light throughout. Thoughtfully designed with a bright and airy layout, this home features ensuite laundry for added convenience and a seamless flow between living, dining, and kitchen spaces. Step out onto your private open balcony and enjoy tranquil views overlooking Claireville Conservation Area., where you can regularly spot wildlife such as deer and even moose. A perfect blend of modern comfort and nature, this condo offers a peaceful retreat while maintaining everyday functionality. Building amenities, including two party rooms, two fitness centres, a guest suite. (id:61852)
RE/MAX Gold Realty Inc.
502 - 2 Royal York Road
Toronto, Ontario
Looking for a something special? Eager to escape the gritty city? Always wanted to live on the lake with fresh air and nature? This might be the answer. Welcome to charming Lakeshore Village and 2 Royal York Apartments - paradise right on the lake, just 15 minutes from downtown Toronto! This is a vintage, purpose-built, residential building, nestled on the shores of Lake Ontario, feels like cottage-life in the city! Affordable, spacious condo-alternative! Generous size, approx. 980 SF. 2 Bedroom, 1 Bath, plus balcony with STUNNING SHORELINE AND CITY SKYLINE VIEWS!!! South/East exposure, be amazed by gorgeous sunrise and sunset vistas. Enjoy dazzling night views of downtown Toronto and shimmering moonlight on the water. So close to the shoreline, you can hear the waves! Carpet-free, Parquet Floors throughout. Flexible Floor Plan. Ample space for a home office. Note, this is rent-controlled, professionally managed building with a lively social vibe and friendly neighbours. Long lease is possible. Stay as long as you want - 2 years, 3 years or more Residents enjoy their own doggy-park, private beachfront BBQ area, exclusive waterfront picnic grounds for Air Show parties, birthday celebrations, moon-gazing and snapping blazing sunrises on the horizon. Explore acres of parks, secret little beaches, miles of trails and a nearby swan sanctuary! Abundant retail therapy is close by. Stroll to local boutiques, stores, bakeries, pubs, fast foods and fine dining. T.T.C. at door, near Go Train, easy highway access. Ideal rental for a work-at-home, outdoorsy single or romantic, nature-loving couple. Start a new chapter. Life is sweeter by the lake. (id:61852)
Right At Home Realty
1402 - 8020 Derry Road
Milton, Ontario
Be The First To Live In This Fantastic, Brand New, Corner Unit Condo With Two Generously Sized Bedrooms & Modernized Living Space With Exceptional Natural Light In a Prime Milton Location. The Building Features A Breath Taking Finished Lobby & Amenities Ideal For Entertaining or Casual Get Togethers. Inside The Unit, Enjoy Wide-Plank Laminate Flooring in a Light Wood Tone & A Bright, Open-Concept Layout Connecting the Kitchen, Dining, & Living Areas. Large Picture Windows Fill The Space With Natural Light, While the North-Facing Exposure & Walkout Balcony Offers The Rare Opportunity to Enjoy Both Sunrise's & Sunsets. The Contemporary Kitchen Features Sleek Flat-Panel, Full-Height Cabinetry in a Warm wood finish, Stainless Steel Appliances, Modern One Piece Slab Backsplash, & Ample Storage, Perfect for Everyday Living & Entertaining. The Spacious Primary Bedroom Includes a Large Window, Walk-in Closet, & a Private 3-piece Ensuite & Storage Closet. A Generously Sized Second Bedroom Features Wall-to-Wall Windows, and a 4-piece Bathroom for Guests. Added Conveniences Include In-Suite Washer/Dryer & Neutral Finishes Throughout. Residents Can Enjoy Access to an Impressive Array of Amenities, Including a Fully Equipped Gym, Party Room, Theatre, Kids' Playroom, Pool, & Outdoor BBQ Area. Conveniently Located Near Highway 401, Transit, Shopping, Dining, Parks, Trails, & Schools, This Move-in-Ready Condo Offers The Perfect Balance of Lifestyle & Personal Growth In a Great Up & Coming Community. (id:61852)
Sutton Group - Summit Realty Inc.
15 Inverhuron Trail
Oakville, Ontario
Welcome to this stunning semi-detached home on a premium corner lot in the highly sought-afterRiver Oaks community, featuring a fully upgraded and sun-filled layout with a spacious,functional design. Located within top-rated school catchments and surrounded by excellentdaycares, this home offers exceptional convenience with Walmart, major shopping plazas, parks,trails, and public transit all just minutes away. Enjoy the expansive backyard, perfect foroutdoor living and family activities. Don't miss the opportunity to live in one of Oakville'smost desirable neighbourhoods. (id:61852)
RE/MAX Realty Services Inc.
5502 - 950 Portage Parkway
Vaughan, Ontario
Luxury Corner Unit, 2 Bedroom + 2 Baths, Large Balcony With Breathtaking Views. Prime Location In Vaughan Metropolitan Centre Just Steps Away From TTC Subway & Viva Transit. Walking Distance To Restaurants, Shopping, Banks, YMCA, Costco, Cineplex & More! Easy Commute To York University (Approx. 5 Min) & Downtown Toronto (Approx. 30 Min). Close To Hwy's 7, 400 & 407. No Pets. Non-Smokers. Includes 1 Parking + 1 Locker. Available January 1, 2025 or To Be Arranged. (id:61852)
Icloud Realty Ltd.
(Basement) - 42 Kalmia Road
Brampton, Ontario
Location! Location! Location! **Legal 2 Bedroom Basement** Detached House In Most Demanding Neighborhood. 2 Great Size Bedrooms With Big Windows, One Full Washroom, Separate Entrance, Separate in-Suite Laundry, Custom Built Modern Kitchen W/Quartz Top & Brand New S/S Appliances. One Car Parking Available, Walking Distance To Grocery Shops, Go Station, Schools, Parks Shopping Center, Walmart, Banks. Conveniently Located Off Mississauga Road And Williams Parkway & Hwy 401 & 407. Separate Laundry And Separate Entrance For Easy Access (id:61852)
RE/MAX Gold Realty Inc.
101 - 40 Lagerfeld Drive
Brampton, Ontario
**Until Jan 31st, Management Incentive of 1/2 month free & 6 months free parking** Welcome to Uniti - a contemporary new 26-storey rental tower in the popular Mount Pleasant Village neighbourhood. Embrace the freedom in an exciting urban hub connected to nature, culture, and the Mount Pleasant GO Station right outside your front door. #101 is a well equipped 2BR ground floor layout with 2 full washrooms, offering 759 sq ft of interior living space and a 152 sq ft terrace. *Price Is Without Parking - Rental Underground Space For Extra 160$/Month. Storage locker also available for an extra $40/month* (id:61852)
Royal LePage Signature Realty
260 Foxbar Road
Burlington, Ontario
Welcome to this beautifully updated bungalow in one of Burlington's sought-after family-friendly neighbourhoods, just minutes from the lake, Burloak Waterfront Park, schools, and trails. Fresh curb appeal, smart app-controlled soffit lighting, a paved four-car driveway w/ no sidewalk, and a large 17' x 23' 1.5-car detached garage w/ new 50A panel (2025), hydraulic compressor system, loft storage, and excellent workshop/hobby potential. Inside, the home feels bright, modern, and move-in ready. The main level features new flooring and lighting (2025), a light-filled living and dining area, and an updated kitchen w/ stainless steel appliances and timeless tile backsplash. The spacious primary bedroom offers extensive closet space and ensuite privilege to the refreshed 4pc bath, w/ a second bedroom completing this level. The fully finished lower level (2024/2025) is ideal for multi-generational living, guests, or teens, w/ separate ground-level rear entrance, soundproofed ceilings, all new wiring, three wired smoke detectors, generous recreation space, new full-size egress windows, a wet bar that can be upgraded to a full kitchen, 3pc bath w/ walk-in shower, guest suite, laundry, and storage. Extensive upgrades provide comfort and peace of mind: full exterior foundation waterproofing w/ 25 yr warranty, upgraded attic insulation to R60, and a new energy-efficient heat pump HVAC system. Outside, enjoy the large fully fenced 80' x 100' lot, mature trees, shed, and newly renovated tiered wood deck (2025). A beautifully updated home that blends style, comfort, and flexibility in a prime Burlington location. (id:61852)
Royal LePage Burloak Real Estate Services
1207 - 370 Martha Street
Burlington, Ontario
Experience luxury lakeside living at its finest in this stunning 2-bedroom, 2-bath suite at the iconic Nautique Lakefront Residences in the heart of downtown Burlington. Floor-to-ceiling windows fill the space with natural light and frame spectacular panoramic views of the lake and vibrant cityscape. The open-concept layout features a designer kitchen with integrated appliances, quartz countertops, and modern cabinetry that seamlessly blend style and function. The spacious island doubles as a dining space, perfect for entertaining or casual meals. The primary bedroom offers ample closet space with custom built-ins and a spa-inspired ensuite, while the second bedroom is ideal for guests or a home office. Enjoy the convenience of in-suite laundry and automatic custom blinds. Step outside to your private balcony and take in the ever-changing waterfront views. Enjoy world-class amenities including a state-of-the-art fitness centre, resort-style outdoor pool with cabanas, hot tub, yoga studio, fire pits, barbecue terrace, and elegant resident lounge/party room with dining area and kitchen. Concierge service, executive meeting rooms, bike storage, secure underground parking, and a private storage locker complete this exclusive lifestyle package. Located steps to the lake, restaurants, boutiques, and the waterfront trail, this is downtown Burlington living at its most sophisticated. (id:61852)
Keller Williams Edge Realty
11 Nevis Ridge Drive
Oro-Medonte, Ontario
Set apart by timeless craftsmanship and natural beauty, this one-of-a-kind custom-built log home is privately situated at the end of a quiet cul-de-sac on 2.1 acres of mature, tree-lined grounds. This exceptionally unique residence boasts nearly 6,000 SF of refined living space that blends rustic elegance with modern comfort. Designed for both grand entertaining and everyday living, the home features 6 bedrooms and 4.5 bathrooms, complemented by an energy-efficient geothermal system and the low-maintenance beauty of hand-peeled Western Red Cedar. The stunning great room showcases soaring vaulted ceilings and a dramatic stone fireplace. This space flows seamlessly into a chef-inspired kitchen with granite countertops, stainless steel appliances, alongside a welcoming dining area ideal for intimate meals or large gatherings. The main-level primary suite features a private retreat complete with a walk-in closet and spa-like ensuite. Additional highlights include an upper-level den with scenic treetop views, beautifully appointed ensuite bedrooms for family and guests, and a radiant-heated lower level perfect for year-round entertaining or relaxation. An attached heated garage with smart openers is enhanced further by an impressive 650 SF loft making it ideal for a home office, studio, creative space or additional storage. Embrace the sights and sounds of the outdoors on the new 1,100 SF deck which spans the entire rear side of the home. The well-appointed grounds showcase professionally landscaped armour stone walkways and gardens as well as a detached 3rd garage. Delivering the perfect balance of privacy and convenience, this year-round retreat is located just a short drive from Barrie and only one hour from Toronto. With easy access to nearby lakes, trails, Horseshoe Valley Ski Resort, Vetta Spa, and other seasonal recreation destinations, this extraordinary property delivers an unparalleled lifestyle of comfort, beauty, and tranquility. (id:61852)
The Agency
Lph3 - 397 Royal Orchard Boulevard
Markham, Ontario
*2 PARKING SPACES & 1 LOCKER Included* *RARE Terrace & Balcony* Tridel Built Luxury Condo In The Heart Of Thornhill! Overlooking The Prestigious Ladies Golf Club Of Toronto. This Is Your Opportunity To Live Surrounded By Greenery, Prestige, And Timeless Design. Located Less Tham 2 Km From Highway 407 And Walking Distance To A Grocery Store, Shops, Restaurants. Amenities Include : Outdoor Space With Fireplace And Lounge, Golf Simulator, Mah Jong Room, Indoor Swimming Pool, Gym, Saunas, Party Room, Guest Suites And More! The Grand Lobby Makes An Impression With Light Flooding In Through The Two Storey-High Picture Windows. (id:61852)
Century 21 Atria Realty Inc.
4778 Holborn Road
East Gwillimbury, Ontario
Attention Builders & Investors: This Property Is Under Building Permit Process! Great Investment Opportunity In The Extremely Fast Growing Area Of East Gwillimbury Township. Future Proposed Cross Town Highway Will Start From Holborn Road. Over 10 Acres Land With A Bachelor Bungalow On It Surrounded By New Built Homes. Perfect Land To Build Over 5000+ Sqft Dream Home! Septic Tank, Dug Well, Hydro, Bell Cable & Phone Lines Are Available. You Can Build Your Dream Home Soon! Can't Miss It!! **EXTRAS** Septic Tank (2011), Dug Well (As Is) & Hydro. Buyer/Buyer's Agent To Verify All Property Taxes & Info. Buyer/Buyer's Agent To Complete Own Due Diligence On This Property. Please Check The Updated Plan Of Survey For Measurements. (id:61852)
Real One Realty Inc.
19 Ravenscraig Place
Innisfil, Ontario
Brand New, Never-Lived-In Townhome Available For Lease In The Heart Of Cookstown! This Beautifully Designed Home Is Tucked Away In A Private Enclave Backing Onto A Serene Park With No Neighbours Behind. Featuring A Bright Open-Concept Layout With 9-Foot Ceilings, Durable Laminate Flooring, And A Modern White Kitchen Perfect For Everyday Living And Entertaining. The Main Floor Is Filled With Natural Light And Offers Seamless Flow Throughout. The Walk-Out Basement With Roughed-In Plumbing Provides Flexible Space For A Recreation Area, Gym, Or Home Office. Upstairs, The Spacious Primary Bedroom Includes A Walk-In Closet And 4-Piece Ensuite, While Two Additional Bedrooms Share A Second 4-Piece Bath With Peaceful Park Views. Located On A Quiet Private Cul-De-Sac In A Charming Community Just Minutes To Hwy 400, Alliston, Shopping, Schools, And Scenic Trails. A Fantastic Opportunity To Lease A Brand New Home In A Highly Desirable Cookstown Location. (id:61852)
Right At Home Realty
163 - 7250 Keele Street
Vaughan, Ontario
Improve Canada Center 320, 000 Sq Ft Showrooms, 200-Seat Auditorium, 1500 Parking. Gorgeous, Modern Design Top Quality Finishing Materials. Doors Open 7Am - 10Pm. At The Heart Of Canada Largest Home Improvement Center, Minutes From Hwy400, Hwy407, Hwy7. Over 400 Stores Selling Over 36 Categories Of Home Improvement Merchandise & Service. Free Access To Meeting And Board Rooms By Appointment. The Unit Is Modern & Clean. Tenant Pays Basic Rent + Hst Only. Owner Pays All Tmi. Suitable For Commercial And Professional Use; Lawyers, Insurance Agents, Loan Companies, Real Estate Office. Design Companies, Training Institutions, Accounting Companies, Cleaning Companies, Decoration Companies, Housing Service Companies, Children's Education Institutions Etc. Ideal For All Kinds Of Uses. Pay Gross Rent + Hst Only. Finished Laminate Floor, Move-In Ready. (id:61852)
Exit Realty Hare (Peel)
511 - 1 Grandview Avenue
Markham, Ontario
Welcome to this bright and spacious 1+1 bedroom, 2 full washroom unit in Vanguards boutique stand-alone building at Yonge & Steeles. This stunning corner suite offers: West-facing exposure with plenty of natural light 9 ft ceilings for an airy feel Modern kitchen with Quartz counters & Bosch appliances. Open-concept living room with walkout to private balcony perfect for relaxing or entertaining. Primary bedroom with walk-in closet. Den ideal for a second bedroom or home office. Waterproof vinyl flooring and meticulously maintained. Includes parking & locker Amenities: Children's playroom, library, lounge/party room, BBQ & dining area, fitness & yoga studios, theater, saunas, gym, guest suite, outdoor terrace plus a children's park next door! Prime Thornhill location steps to shops, restaurants, transit, and everyday essentials, with the future subway coming to Yonge & Steeles. (id:61852)
Gate Real Estate Inc.
406 - 333 Sunseeker Avenue
Innisfil, Ontario
NEVER LIVED-IN 1 BEDROOM WITH WATER VIEWS, PRIVATE BALCONY & UNMATCHED AMENITIES AT FRIDAY HARBOUR! Live the Friday Harbour lifestyle in this brand new, never-lived-in suite at 333 Sunseeker Avenue, Unit 406. This stylish 1-bedroom, 1-bathroom condo offers an open-concept layout filled with natural light, featuring floor-to-ceiling windows, a private balcony, and captivating water views. Contemporary finishes and builder-selected upgrades give the space a clean, modern feel inspired by resort living. Enjoy in-suite laundry, underground parking, a dedicated storage locker, and soundproof construction for added comfort. The building offers impressive amenities, including a pool, fitness centre, golf simulator, theatre, lounge, games room, dog wash, and event spaces. Step outside and experience everything Friday Harbour has to offer, including a private beach, 1,000-slip marina, 18-hole championship golf course, Lake Club, Beach Club, 200-acre nature preserve, boutique shopping, watersports, restaurants, fitness classes, skating, year-round events and more! This is your chance to lease a #HomeToStay in one of Ontario's most exciting waterfront communities! (id:61852)
RE/MAX Hallmark Peggy Hill Group Realty
3608 - 1000 Portage Parkway
Vaughan, Ontario
Introducing Transit City 4, A Stunning Residential Tower At The Heart Of The Rapidly-Growing Vaughan Metropolitan Centre Community. With Direct Access To The Subway Station, It's The Perfect Choice For Commuters And Urban Professionals. Designed By Award-Winning Architect Firm Diamond Schmitt, The Building Boasts A Sleek And Modern Design With Each Unit Featuring Spacious Open-Concept Living Spaces, High-End Finishes, And Top-Of-The-Line Appliances. Located Near The Best Shopping, Dining, And Entertainment Options In Vaughan. Amenity Space To Be Completed - A Mecca For Fitness Lovers, It Will Feature A Full Indoor Running Track, A Colossal State-Of-The-Art Cardio Zone, Dedicated Yoga Spaces, Half Basketball Court, Squash Court Among Others. Rooftop Pool With A Parkside View And Luxury Cabanas. Awe-Inspiring Co-Working Space Is Perfect For Seamless Collaboration. Lobby Furnished By Hermes. 24H Concierge! Book Your Visit Today! (id:61852)
Baytree Real Estate Inc.
508 - 260 Davis Drive
Newmarket, Ontario
Beautifully upgraded and move-in ready, this bright 1 + 1 bedroom, 1-bath condo offers unbeatable value in central Newmarket. Featuring engineered hardwood floors throughout the living/dining area, main hall, and bedroom, plus updated baseboards and freshly painted with a modern paint colour. The open-concept living and dining space flows to a west-facing balcony with sweeping views and evening sunsets. Enjoy a spacious, modern kitchen with abundant cabinetry, lots of counter-space, a glass backsplash and new stainless steel fridge (2025). A large bonus space is ideal as a home office, walk-in pantry, or extra storage. Updated 4-piece bathroom, newer windows, and a new patio door enhance this condo is move-in ready. One outdoor parking space included. Prime location steps to Upper Canada Mall, GO Station, restaurants, shops, parks, schools, and just minutes to Hwy 404 or Hwy 400. Perfect for first-time buyers or those seeking affordable living in a thriving, walkable community. Pride of ownership throughout! (id:61852)
Royal LePage Rcr Realty
5 Terra Nova Arm
Innisfil, Ontario
Welcome to this popular and well-maintained site-built Sandalwood II home, located in the vibrant adult community of Sandycove Acres south. The home has an open-air floor plan with 2 bedrooms, 1.5 bathrooms, completely drywalled interior and crown moulding in the main living area. Exterior aluminum siding was painted in 2021 and the front porch was redone in composite decking with updated stone steps and walkway providing a formal entrance at the front door and additional access at the right side walkway. The floor plan offers a spacious living room including a free-standing gas fireplace, generous dining area, galley style kitchen and a bright family room. Complementing the floor plan is a main bathroom with a walk-in shower, ample sized second bedroom, large primary bedroom with a walk through closet and a 2 pc ensuite. Interior updates include new door hardware, floor registers, LED ceiling lights, electrical switches and outlets. A garden door walk out from the family room takes you to a 3-season sunroom overlooking the patio made of precast concrete slabs and the green space behind. There is an attached storage room with power and ample 2 car side by side parking with easy access to the front door. Sandycove Acres is an adult lifestyle community close to Lake Simcoe, Innisfil Beach Park, Alcona, Stroud, Barrie and HWY 400. There are many groups and activities to participate in, along with 2 heated outdoor saltwater pools, 3 community halls, games room, fitness centre, outdoor shuffleboard and pickle ball courts. New fees are $930.01/mo. rent and $134.85/mo. taxes. Come visit your home to stay and book your showing today. (id:61852)
Royal LePage First Contact Realty
56 Stark Crescent
Vaughan, Ontario
Welcome to this beautifully maintained and thoughtfully designed home offering exceptional space, versatility, and income potential. The main level features rich hardwood flooring, elegant crown moulding, and oversized windows that create a bright, welcoming atmosphere ideal for everyday living and entertaining. The chef-inspired kitchen offers full-height cabinetry, stainless steel appliances, a modern tile backsplash, generous counter space, and a large centre island with a double sink-perfect for hosting and family life. Open-concept living and dining areasprovide excellent flow and natural light throughout. A wood staircase with carpet runner leads to the upper level, where the bedrooms are comfortably finished with wall-to-wall carpeting, offering warmth and quiet retreat spaces. The spacious primary bedroom features a walk-in closet and a spa-like ensuite complete with a soaker tub, a separate glass shower, and an extended vanity. Additional bedrooms are well-sized and versatile for family, guests, or home office uses. Bonus: A fully finished walk-up basement apartment with separate entrance, featuring an open living area, kitchen, bedroom space, bathroom, and laundry-ideal for extended family, in-laws, guests, or potential rental income. The exterior is equally impressive with professionally installed stone walkways, a welcoming front porch with glass railings, and a private fenced yard complete with a pergola and detached storage shed, perfect for seasonal storage, bikes, tools, or outdoor equipment. Located minutes from parks, schools, shopping, dining, transit, and major commuter routes, this prime Vellore Village location offers the perfect balance of suburban tranquility and urban convenience. A rare opportunity on a desirable crescent-this is a home that truly works for today's lifestyle. (id:61852)
RE/MAX Premier Inc.
2701 - 8 Water Walk Drive
Markham, Ontario
Welcome to 8 Water Walk Dr, the iconic landmark residence of Markham! Situated in the very heart of Markham, this exceptionally rare Times Group residence offers nearly 1,400 sqf of beautifully proportioned living space-a scale seldom found in new condo. Thoughtfully designed for comfort and ease, this expansive 3bedroom home is ideal for professionals seeking a relaxed low-maintenance, lock-and-leave lifestyle without compromising space, light, or location. Soaring ceilings and expansive floor-to-ceiling windows fill the residence with natural light while showcasing unobstructed city views across Markham's evolving skyline. The open layout creates a calm, airy flow throughout, offering generous room sizes and a sense of freedom rarely experienced in modern condo living. The fully upgraded kitchen featuring quality integrated appliances, refined stone countertops, and a XL island perfect for casual meals or unhurried mornings. Living areas extend seamlessly to a SE facing balcony-an inviting outdoor retreat where you can enjoy open skies, woods of all seasons, fresh air, and peaceful moments above the city. Located in Markham's most dynamic district, the residence is surrounded by major business hubs, corporate offices, medical centres, and professional services, making daily life effortless and supporting strong long-term value. World-class dining, shopping, entertainment, transit options, and quick access to Highways 404 and 407 are all just mins away, offering unmatched convenience without sacrificing tranquility. For families, the area is highly regarded for its top-ranking schools, set within a community known for its highly educated, attentive, and engaged parents-a demographic that consistently supports academic excellence and a strong, stable neighborhood environment. With 2side by side parking, full building amenities including smart home features, parcel services, and 24security, this residence delivers peace of mind alongside everyday comfort. (id:61852)
RE/MAX Excel Realty Ltd.
2 - 88 Spruce Street
Aurora, Ontario
Welcome to 88 Spruce St. in charming Aurora Village. This 3BR Brand new unit is perfect for a family of 4-6, Steps to transit, Shops, restaurants and grocery. The Unit comes with Brand new Stainless steel appliances and a private Garage parking spot. Laundry available onsite as well (id:61852)
RE/MAX Your Community Realty
Bsmt - 32 Hamills Crescent
Richmond Hill, Ontario
A Bright, Spacious, and Completely Furnished 3-Bedroom, 1-Bathroom Lower Level With a Separate entrance in Fantastic Richmond Hill Location. Perfect For Newcomers, Relocated Families, or Those Seeking a Premium, move-in-ready solution without the hassle or expense of buying furniture. Walk into a stylish, open-concept living and dining area. The space is thoughtfully appointed with comfortable furniture, creating an instant sense of home. The kitchen is fully set up for your first meal, complete with all essential appliances and utensils.Retreat to three spacious bedrooms, each featuring cozy beds, ample storage, and serene décor.A pristine, modern 3-piece bathroom serves the level. Your private, separate entrance ensures complete privacy. (id:61852)
Forest Hill Real Estate Inc.
249 Hodgson Drive
Newmarket, Ontario
Don't Miss This Great Opportunity! Renovated 3 Br, Bright Solid Brick Detach Bungalow Backing On Beswick Park. Large, Fully Fenced Backyard. Quiet Family Friendly Neighbourhood , Close To Schools, Transportation, Hwy 404, Hospital & Much More. Tenants To Pay 2/3 Of All Utilities. Tenant Is Responsible For Snow Removal And Lawn Care. (id:61852)
RE/MAX West Realty Inc.
20 Emmas Way
Whitby, Ontario
Bright And Spacious End-Unit Townhome Featuring A Functional Open-Concept Layout With A Lot Of Natural Light. Laminate Flooring Flows Throughout The Ground And Second Levels, Complemented By Hardwood Staircase And Smooth Ceilings Throughout. The Great Room Is Ideal For Entertaining And Offers A Walk-Out To A Private Balcony. The Modern Kitchen Boasts A Large Island With Quartz Countertops, Stylish Backsplash, Upgraded Taller Cabinetry, And A Pantry For Added Storage. The Primary Bedroom Includes A Double Closet, A Dedicated Reading/Office Nook, Walk-Out To A Balcony, And An Upgraded 3-Piece Ensuite With A Sleek Glass Shower. Enjoy A Generous Ground-Level Rec Room, Interior Access To The Garage, And A Rough-In For An Electric Car Charger. Ideally Located Just Steps To Shopping, Schools, Parks, Recreation Centre, Restaurants, And Gym, With Quick Access To Hwy 401, 412, And 407. Whitby GO Station Is Only A Short Drive Away, Perfect For Commuters. A Must-See Home In A Prime Location! **EXTRAS** S/S Fridge, S/S Stove, S/S Dishwasher, Washer, Dryer, All Light Fixtures & CAC. Tankless Water Heater Is Rental. (id:61852)
RE/MAX Realtron Ad Team Realty
251 Tresane Street
Oshawa, Ontario
A Fully Renovated, Move-In-Ready, Turnkey Home That Has Been Completely Upgraded From Top To Bottom (2024), Offering Modern Living And Excellent Income Potential.The Main Level Features Hardwood Flooring, A Brand-New Kitchen With Breakfast Bar, Updated Finishes Throughout, And All New Windows And Doors. Major Upgrades Include All New Electrical, New Furnace, New Hot Water Tank, Smart Meter For Efficient Heating/Cooling Control, And A Security System. Exterior Improvements Include New Siding, A New Front Porch, And A Newly Paved Driveway.The Fully Finished In-Law Suite Features A Separate Entrance, Kitchen, Bedroom With Walk-In Closet, And 4-Piece Ensuite Bathroom. Ideal For Extended Family Or Outstanding Rental Opportunities.Situated On A Large, Private Lot, The Backyard Has Been Enhanced With A New Deck, Pergola, New Fencing, And Updated Landscaping, Creating A Comfortable And Private Outdoor Retreat.Located Close To Schools, Parks, Shopping, And Everyday Amenities, With Durham College And Ontario Tech University Nearby. Commuters Will Appreciate Easy Access To Highways 401, 412, 418, And 407, As Well As Oshawa GO and Durham Transit.A Rare Opportunity To Own A Fully Modernized Home With Income Potential In A Prime Location. (id:61852)
Exp Realty
157 Park Road S
Oshawa, Ontario
Estate Sale. Fully detached home with 202 foot deep fenced lot. Liveable home requires some updating, private driveway holds 2 cars. All amenities, 401, shopping, bus route school, walk to oshawa centre. Make this home your own! Very Large open living room and dining room. Spacious eat in kitchen.Some harwood flooring, sunroom 1980 survey on file. (id:61852)
Right At Home Realty
Lower - 81 Millhouse Crescent
Toronto, Ontario
Walkout! One Bedroom Apartment. Renovated Kitchen And Washroom. Laminate And Ceramics Thruout. Walkout To Backyard From Living Room. Pot Lights And Quartz In Kitchen. Shared Laundry. One Parking. Mins To Public Transport, Shopping, Hwy 401, U Of T Scar Campus, Toronto Zoo. (id:61852)
Century 21 Percy Fulton Ltd.
1930 Hunking Drive
Oshawa, Ontario
S/S Fridge, S/S Stove, S/S Dishwasher, B/I S/S Microwave, Washer, Dryer, All Electric Lights Fixtures, Furnace, C/AC, 2 Garage Door Openers. (id:61852)
Royal LePage Vision Realty
16 Hibbard Drive
Ajax, Ontario
Thoughtfully renovated and lovingly maintained, this detached family home is nestled in one of Ajax's most established and desirable neighbourhoods. Designed for both comfort and functionality, the home offers a well-balanced layout with generous principal rooms and a natural, easy flow. A modern kitchen anchors the main level, seamlessly connecting to the spacious living and family areas ideal for everyday living, family gatherings, and effortless entertaining. It features 5 well-proportioned bedrooms plus 4 updated bathrooms. The fully finished basement adds exceptional versatility, complete with an additional bedroom, kitchen, and bathroom, making it well-suited for extended family, guests, or a flexible living arrangement that may offer supplemental income. Set on a quiet street, 16 Hibbard Drive is perfectly located with easy access to the GO Train, waterfront trails, parks, schools, shopping, and everyday amenities, offering a seamless balance of lifestyle and convenience. (id:61852)
Century 21 Atria Realty Inc.
16900 Nestleton Road
Scugog, Ontario
Welcome to 16900 Nestleton Rd, a masterclass in modern renovation where a century home has been meticulously transformed into a state-of-the-art sanctuary. Spanning over 1,300 sq. ft., this four-bedroom, three-bathroom residence seamlessly blends historic character with French-inspired sophistication and smart-home efficiency. The heart of the home is a $120,000 custom AYA Chef's Kitchen (2022), featuring porcelain tile, quartz countertops, a matching slab backsplash, and a two-sided breakfast bar. This professional-grade space is fully equipped with high-end integrated appliances, including a Fisher & Paykel fridge, Bosch dishwasher, State of the Art Bosh built-in coffee machine and an authentic French stove.The elegant interior offers open-concept living and dining areas bathed in natural light, accented by California shutters, crown molding, and rich hardwood. The main level features a serene primary suite with a 3-piece ensuite, while the upper floor hosts a second primary bedroom, two additional bedrooms, a spa-like 4-piece bath with a deep soaker tub, and a convenient second-floor laundry. Every detail is considered, from the seamless walk-out to an expansive deck with a custom awning to the ambient LED soffit lighting illuminating the exterior.The property transitions into a Mediterranean-style backyard oasis, anchored by a very large summer kitchen with a rotisserie and wood-burning pizza oven. This "glamping" retreat includes a Japanese koi pond, a wood-fired pit, and a rare heated outdoor washroom and shower. The lush grounds feature walnut and fig trees, vegetable gardens, and a heated chicken coop. Adding incredible value is a stunning Yurt. With over $200,000 in infrastructure upgrades-including dual EV charging stations, a whole-home Reverse Osmosis system, and parking for nine vehicles-this home harmonizes serene country living with easy access to Port Perry and Highway 407. (id:61852)
RE/MAX Ultimate Realty Inc.
80 - 141 Galloway Road
Toronto, Ontario
Look No Further! Won't Last Long!! FULL HOUSE - Bright and spacious Townhouse with 4+1 Bedrooms, 3 Washrooms &Walk-out to private backyard. Very convenient location and 2 min walk to TTC bus stop. (id:61852)
RE/MAX Gold Realty Inc.
3 - 188 Angus Drive
Ajax, Ontario
Brand New Townhome in Prime Ajax Location! Welcome to this bright and spacious 2-bedroom + den, 2-bathroom townhome by Golden Falcon Homes, featuring a practical and modern layout. The versatile den offers the perfect space for a home office, study nook, or guest area. Enjoy two private outdoor spaces-a balcony and a large rooftop terrace-perfect for relaxing or entertaining. Ideally situated in a highly convenient Ajax neighbourhood, just steps from Costco, supermarkets, shopping centres, fitness facilities, the library, and the hospital. Easy access to the GO Train, public transit, and Highway 401 makes commuting simple and stress-free. Low monthly maintenance includes garbage removal, snow clearing, road maintenance, grass cutting, and common area landscaping. Don't miss this opportunity to own a brand-new townhome in one of Ajax's most desirable and well-connected communities! Parking spaces are available for purchase in limited supply, offering added convenience if needed. (id:61852)
Century 21 Atria Realty Inc.
8 - 184 Angus Drive
Ajax, Ontario
Modern Brand New Townhome in Prime Ajax Location! Introducing a bright and spacious 2-bedroom,2-bathroom townhome by Golden Falcon Homes, offering a functional layout designed for comfortable urban living. Ideally located just steps from Costco, supermarkets, shopping centres, fitness facilities, the library, and the hospital. Enjoy seamless connectivity with easy access to the GO Train, public transit, and Highway 401-perfect for commuters. Low monthly maintenance fees include waste removal, snow clearing, road upkeep, lawn care, and common area landscaping. Don't miss this exceptional opportunity to own a brand-new townhome in one of Ajax's most convenient and desirable communities! Parking spaces are available for purchase in limited supply, offering added convenience if needed. (id:61852)
Century 21 Atria Realty Inc.
10 - 188 Angus Drive
Ajax, Ontario
Brand New Townhome in Prime Ajax Location! Welcome to this bright and spacious 2-bedroom + den,2-bathroom townhome by Golden Falcon Homes, featuring a practical and modern layout. The versatile den offers the perfect space for a home office, study nook, or guest area. Enjoy two private outdoor spaces-a balcony and a large rooftop terrace-perfect for relaxing or entertaining. Ideally situated in a highly convenient Ajax neighbourhood, just steps from Costco, supermarkets, shopping centres, fitness facilities, the library, and the hospital. Easy access to the GO Train, public transit, and Highway 401 makes commuting simple and stress-free. Low monthly maintenance includes garbage removal, snow clearing, road maintenance, grass cutting, and common area landscaping. Don't miss this opportunity to own a brand-new townhome in one of Ajax's most desirable and well-connected communities! Parking spaces are available for purchase in limited supply, offering added convenience if needed. (id:61852)
Century 21 Atria Realty Inc.
41 Bloor Street E
Oshawa, Ontario
Main Floor Front Entrance To Office Space Including Side Office, Back Room With Kitchen And 2pc washroom. Middle And Back Section Of Main Floor requires Further Negotiations. 2nd Floor Is Tenanted With A Separate Entrance. Main Floor Tenant Is Going To Be Responsible For 70% Of All Utilities. Basement is Not included In Lease. Shed On Property Is For Landlord Use. Front only Main section. Responsible for 50% of utilities. (id:61852)
Century 21 Atria Realty Inc.
417 Bloor Street E
Oshawa, Ontario
Easy Access To Main Arteries. Public Transit At Door step. Tenant Responsible For All Utilities, Snow Removal And Grass Cutting. (id:61852)
Century 21 Atria Realty Inc.
464 Warden Avenue
Toronto, Ontario
Charming Investment Property In A Prime, Family-Friendly Neighborhood!! With A Total Of 6-Bedrooms, 3.5 Bathrooms. Basement Apartment Has A Private Side Entrance To 3 Bedrooms and 1 -4 pc Bath and 1- 3 pc Bath. Lease Both Upper And Lower Units Or Live In The Upper Portion And Lease The Basement Apartment To Generate Extra Income. Parking For 4 Cars. Enjoy The Spacious Enclosed Front Porch With Large Windows. Huge, Private Backyard To Entertain or Tend To The Vegetable Gardens . Located In Oakridge Community Close To Scarborough Bluff, Restaurants, Woodbine Beach, 10 Mins To Downtown Toronto, Warden & Victoria Park Subway, Go Station, 24 Hour Bus Service, Shopping, Medical Clinics at your doorstep. Don't Miss This Excellent Opportunity To Enter Into The Real Estate Market Or To Increase Your Investment Portfolio ! (id:61852)
Landmex Realty Inc
