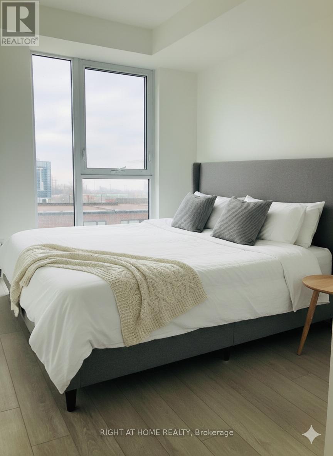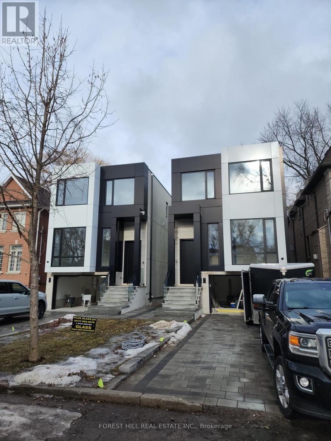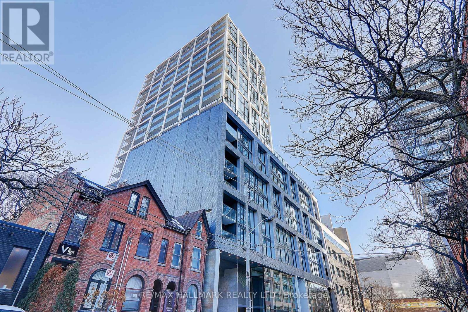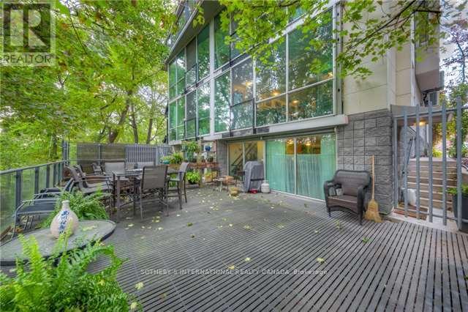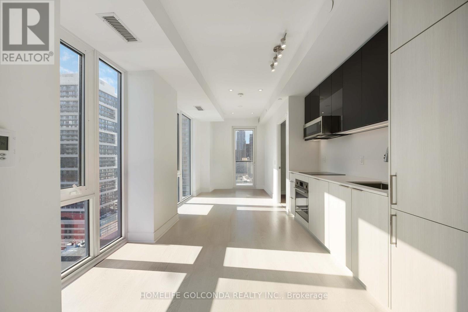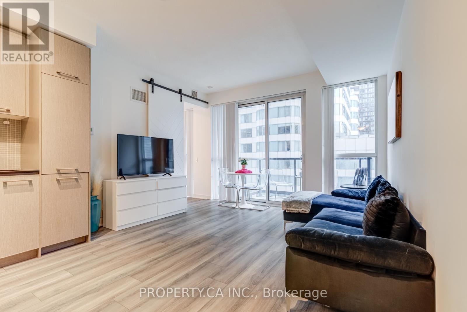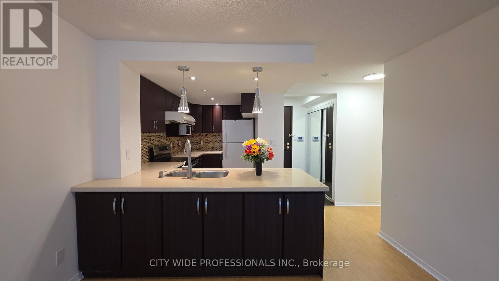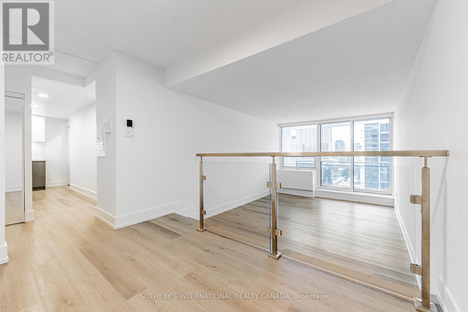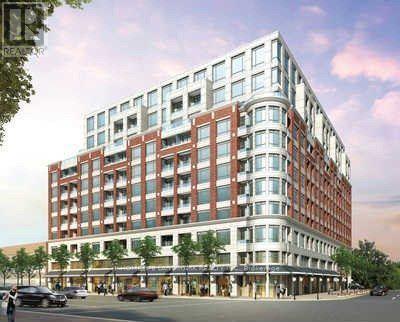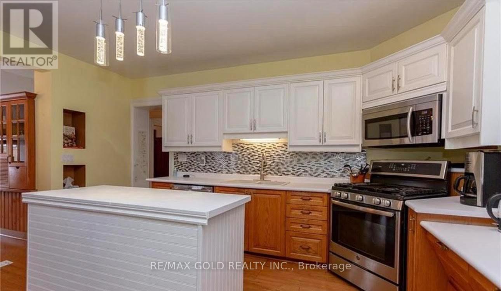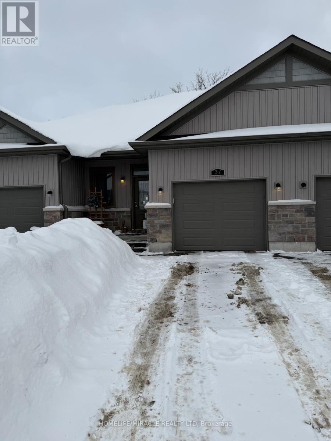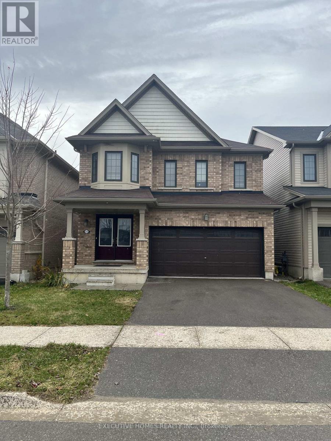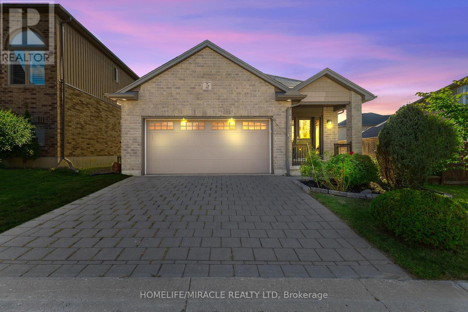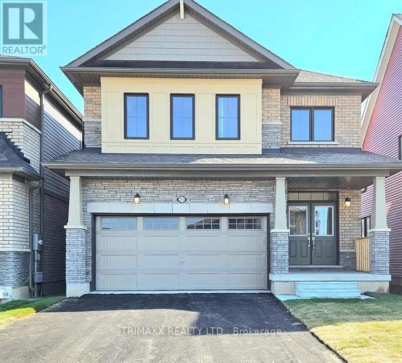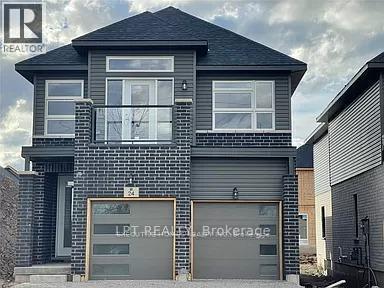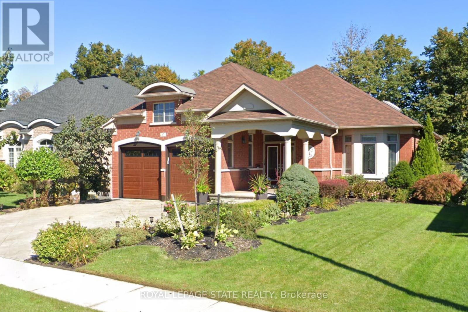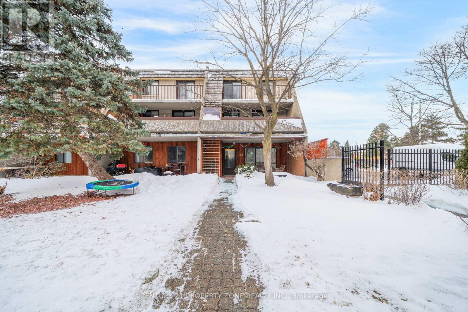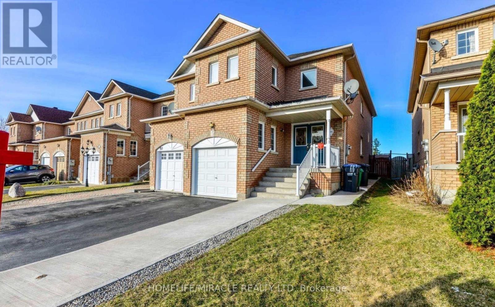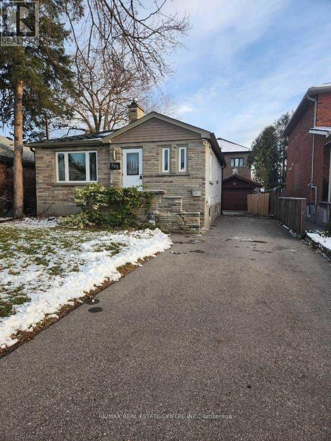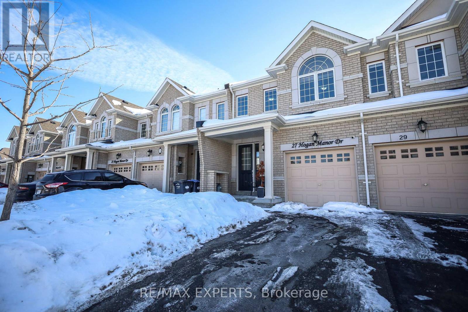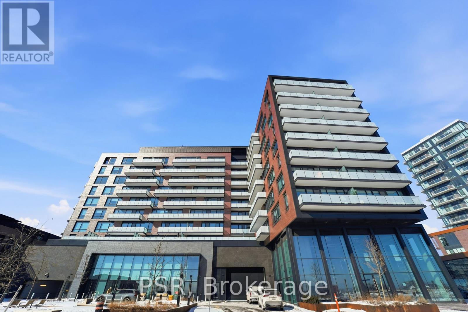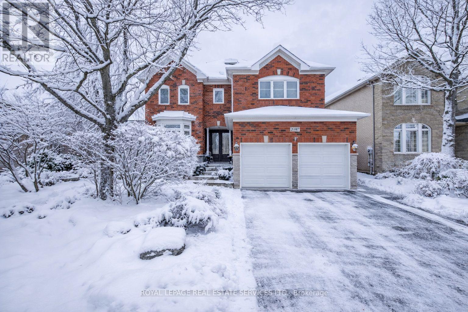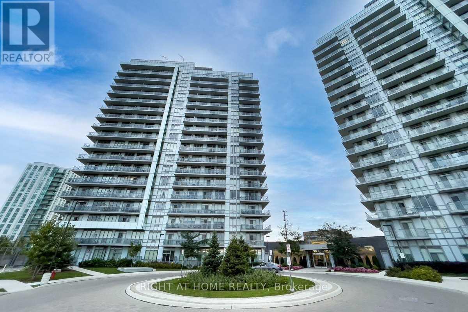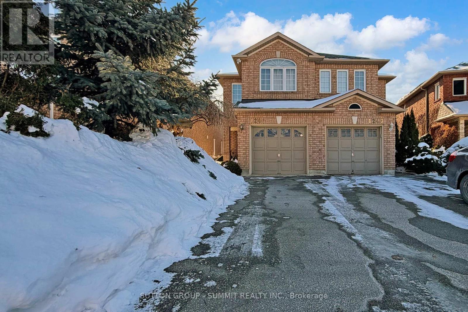306 - 25 Baseball Place
Toronto, Ontario
Welcome to this modern suite at 25 Baseball Place, offering stylish urban living in one of Toronto's most vibrant neighbourhoods. This bright and spacious 2-bedroom, 1-bathroom apartment is ideal for roommates, professionals, or a small family. .. Each bedroom comfortably fits a king-size bed, making the layout both functional and generous. Loft-inspired finishes include 9-foot brushed concrete ceilings, engineered flooring throughout, and a sleek kitchen with cabinetry that seamlessly matches the appliances.Enjoy an open-concept living and dining area, perfect for entertaining, along with large windows that flood the space with natural light and offer great city views. The modern bathroom features clean, contemporary fixtures. Parking included - a rare and valuable bonus in the city. Prime location just steps to transit, shops, restaurants, parks, and all the conveniences of urban living. (id:61852)
Right At Home Realty
40 Cameron Avenue
Toronto, Ontario
Experience refined luxury living in this stunning modern home on an exceptionally rare 27.5-foot lot. Boasting four bedrooms-each with a private ensuite-this residence blends modern living with everyday comfort. A heated foyer welcomes you into a living and dining area highlighted by wide-plank hardwood flooring and floor to ceiling windows. The house is operated by Control 4 smart home system and covered by security cameras.The gourmet kitchen showcases Miele built-in appliances including cooktop, oven, microwave, and integrated refrigerator with freezer, all complemented by soft-close cabinetry with Blum hardware and a striking waterfall island with a breakfast nook. The family room offers a 72" electric fireplace, built-in wall unit, surround-sound rough-in, and expansive patio doors opening onto a covered composite deck-perfect for year-round entertaining with BBQ rough-in and integrated speaker system.Retreat to the serene primary bedroom featuring a custom walk-in closet, integrated headboard with niche lighting, modern fireplace with TV rough-in, and a spa-inspired five-piece ensuite complete with heated floors and House of Rohl fixtures. Each additional bedroom includes its own ensuite and built-in closet.The fully finished basement is designed with radiant heating, a full custom kitchen with elegant AGT finishes, quartz surfaces, and a private bedroom suite-ideal for extended family or guests. With parking for up to five vehicles and exceptional craftsmanship throughout, this home defines contemporary elegance in every detail.Conveniently located in family friendly neighborhood, close to transit, grocery stores, variety of restaurants and easy access to the 401. (id:61852)
Forest Hill Real Estate Inc.
606 - 55 Ontario Street
Toronto, Ontario
Sun Drenched East Facing Unit featuring a Large Private Balcony. This beautifully designed building offers Modern Finishes, a Gas Stove, and Wood Floor Throughout. Loft Style condo With Exposed Concrete ceiling, 9' High Ceiling, floor-to-ceiling windows that invite abundant of natural light. Excellent Location In Old Toronto, just steps to To St. Lawrence Market, Distillery District, George Brown College, Shop, cafes and restaurants! Easy access to highways and public transit. Building amenities includes Concierge service, Outdoor Pool, Gym, Party Rm, Outdoor Area. Laundry ensuite, 1 locker included. (id:61852)
RE/MAX Hallmark Realty Ltd.
Main - 62 Summerhill Gardens
Toronto, Ontario
Nestled in one of Toronto's most coveted neighbourhoods, this exceptional ground-floor rental offers a rare opportunity to live overlooking the tranquil Rosedale Ravine. Thoughtfully Designed with striking architectural details, the space blends stylish comfort with a serene,natural setting. Large windows invite lush, treetop views and abundant natural light, creating a peaceful retreat in the heart of the city. Enjoy access to a spectacular terrace set among the trees-perfect for morning coffee or evening unwinding-which is shared with the basement tenant. Radiant hydronic floors throughout provide luxurious, even warmth year-round. The well-appointed bathroom features a full bathtub, ideal for relaxing at the end of the day. Street parking is permitted for added convenience. This unique residence offers refined urban living with the beauty of nature just beyond your door. Pet Friendly :) (id:61852)
Sotheby's International Realty Canada
1803 - 308 Jarvis Street
Toronto, Ontario
MOTIVATED Seller-priced to move with a meaningful value gap for a corner suite with parking. Brand-new JAC Condos offers SW exposure, CN Tower sightlines, in 2 bed/2 bath layout with floor-to-ceiling glazing, and contemporary finishes-an exceptional downtown opportunity. ***AMENITIES: Fitness Area, Media Room, Study Lounge (3), BBQ Terrace, and Bike Storage Room. ***NEARBY: College Subway Station, Toronto Metropolitan University, UofT St George, Service Ontario, College Park, Loblaws, Metro. (id:61852)
Homelife Golconda Realty Inc.
1713 - 87 Peter Street
Toronto, Ontario
This sun-filled corner suite at 87 Peter Street offers an exceptional opportunity to own a beautifully laid-out one-bedroom in the heart of downtown Toronto. Wrapped in floor-to-ceiling windows, the unit is flooded with natural light throughout the day, creating a warm and open living space that feels both comfortable and sophisticated. The building offers impressive amenities, including a standout spa area that feels like a private retreat after a long day. With low maintenance fees that include heat, water, and air conditioning, this home is as practical as it is appealing. Perfectly positioned in the Entertainment District, you're steps to grocery stores, acclaimed restaurants, nightlife, and everyday essentials, with streetcar service at your door and subway access just a short walk away. (id:61852)
Property.ca Inc.
202 - 28 Hollywood Avenue
Toronto, Ontario
Large and Spacious 1225sf two-bedroom plus large den with window (used as a 3rd bedroom), with 2 balconies, modern kitchen with quartz counter top, ceramic backsplash, and pot lights. Located in the catchment of highly ranked schools: Earl Haig Secondary, McKee Public School and Bayview Middle School. Condo fee includes utilities, cable TV, Internet, great facilities. Minutes to 401. Walking distance to Sheppard subway, amenities, restaurants, cafes, and shops on Yonge, North York central library, and parks. Master bedroom includes builtin closet, 4 piece ensuite, walks out to balcony. Spacious living room walks out to balcony. (id:61852)
City Wide Professionals Inc.
905 - 191 Sherbourne Street
Toronto, Ontario
Welcome to Maddox Cabbagetown, a refined purpose-built rental residence by Fitzrovia, offering thoughtfully designed suites and a best-in-class living experience in one of Toronto's most established neighbourhoods. Suites feature open-concept layouts with contemporary finishes, quartz countertops, stainless steel appliances, luxury vinyl flooring, spa-inspired bathrooms, custom window coverings, in-suite air conditioning, and keyless smart-lock entry. Complimentary in-suite internet included. Select suites offer private balconies and expansive city views. Residents enjoy an exceptional suite of amenities including a fully equipped fitness centre and yoga studio, co-working lounge, entertainment kitchen and party room, games room, children's playroom, craft studio, pet spa, laundry lounge, and curated resident events. Professionally managed and pet-friendly. Ideally located in historic Cabbagetown South, steps to TTC subway and streetcar lines, CF Eaton Centre, St. Lawrence Market, Toronto Metropolitan University, George Brown College, and the Financial and Entertainment Districts. Current incentives include 1 month free on a one-year lease or 2 months free on a two-year lease, plus complimentary in-suite internet. Parking available at additional $150/month. (id:61852)
Sotheby's International Realty Canada
304 - 23 Glebe Road W
Toronto, Ontario
The Allure. 2 Bedroom 2 Bathroom Boutique Style Condo, Located just off Yonge and Davisville, 805 Sqft ! Overlooking West City Views, Hardwood Floor Throughout, European Style Kitchen W/Upgraded Quartz Counter Top, Under Mount Sink, Back Splash & Kitchen Light Valance, Top Of The Line Miele Appliances, 5 Star Amenities, One car parking and locker is included, Visitor's Parking, 24 Hr Concierge/Security. Steps To Subway Stations, Restaurants, Shopping, And Supermarket. (id:61852)
Homelife Landmark Realty Inc.
35 William Street
St. Thomas, Ontario
Available Immediately - Total 10 Bedrooms Detached, Rent a Piece of History with the Munroe House in Sought After Courthouse District, an Elegrantly Restored Victorian Style Gem. Main Floor Living Room, Family Room, Library, Formal Dining Room with Classic Wood Trim, Huge Eat-In Kitchen and Laundry, large Primary Bedroom with Separate Dressing Room /Nursery/Office, 9 Good Sized Bedrooms have charming woodwork and a 4pc Bath with Double Car Garage with a Walk-Up Loft, Parking on both sides of the home allows for 8 + Parking Spots, Large. Pool Size Yard. (id:61852)
RE/MAX Gold Realty Inc.
37 Ledgerock Court
Quinte West, Ontario
Rare Opportunity To Lease This Modern Bungalow Townhome In The High Demand Bayside Subdivision. This Lovely Home Features 1+1 Bedroom, 1+1 Bathrooms & Over 1,000 Sq. Ft. Of Livable Space. The Kitchen Boasts Quartz Counter Tops, S/S Appliances Over Looking The Living & Backyard. The Master Bedroom Boasts A Walk In Closet With A 3 Piece Ensuite & Seperate Walk In Shower. The Basement Is Finished & Boasts A Living Room With A Full 4 Piece Bathroom A Spacious Bedroom & An Extra Room For An Office Or Extra Storage. The Backyard Has A Spacious Deck & Is Fenced In For Privacy. Everything Conveniently Located On The Main Floor Including Laundry! Home Is Fully Equipped With A Garage Door Opener & Window Coverings. (id:61852)
Homelife/miracle Realty Ltd
51 Thompson Road
Haldimand, Ontario
Welcome to 51 Thompson Road, located in the sought-after Empire Avalon community of Caledonia. This all-brick detached home is part of a thoughtfully planned, master-planned neighbourhood. The modern Valhalla 'C' model offers 4 bedrooms, 2.5 bathrooms, and a spacious, well-designed layout ideal for family living. Designed with today's lifestyle in mind, this home strikes the perfect balance between contemporary style, functional space, and everyday convenience. The main floor features a bright, open-concept layout ideal for entertaining, with generous living and dining areas that flow seamlessly together. Upstairs, you'll find four generously sized bedrooms, including a luxurious primary retreat complete with a walk-in closet and private ensuite, along with a full bathroom for the additional bedrooms. Convenient second-floor laundry adds extra practicality. A newly opened school is within walking distance, along with nearby walk-in clinics and a pharmacy - perfect for growing families. Ideally located just minutes from John C. Munro Hamilton International Airport, the Amazon fulfillment centre, Highway 6, and Highway 403, this home offers excellent commuter access. Ample street parking provides added convenience for visiting family and guests. Modern, move-in ready, and situated in a thriving community - this is a home you won't want to miss. (id:61852)
Executive Homes Realty Inc.
2 - 70 Tanoak Drive
London North, Ontario
Welcome to one of North London's most desirable communities! This stunning home blends comfort, style, and thoughtful upgrades in every corner, offering plenty of space for both everyday living and entertaining. The main floor features a bright open-concept design with a cozy gas fireplace and a custom kitchen complete with quartz countertops, backsplash, custom cabinetry, stainless steel appliances, and an under-mount sink. From the dining area, step out to your private composite deck, fitted with a custom awning and overlooking quiet green space-perfect for morning coffee or evenings with friends. Upstairs, the primary suite is a true retreat with a tray ceiling, a large walk-in closet, and a spa-like 5-piece ensuite featuring a soaker tub and a glass-enclosed shower with custom tile. The fully finished lower level expands your living space with a spacious great room featuring a custom accent wall, a third bedroom, bathroom, laundry, and abundant storage. A dedicated fitness area and a generous recreation room provide endless flexibility, making it ideal for guests, hobbies, or family fun. Recent updates include professional paint throughout, hand-scraped hardwood and luxury flooring on both levels, upgraded easy-close cabinetry, intricate tile work, and professional landscaping. An oversized double garage with inside entry and a fenced yard add convenience and curb appeal. Ideally located just steps from excellent schools, parks, trails, and shopping, this home combines elegance, functionality, and a low-maintenance lifestyle in one of London's premier neighborhoods. Whether you're hosting a dinner party, relaxing in your backyard oasis, or exploring nearby amenities, this property truly has it all and is move-in ready for its next owner. Don't miss the chance to call this gorgeous home your own schedule your showing today! (id:61852)
Homelife/miracle Realty Ltd
275 Vanilla Trail
Thorold, Ontario
Discover this exceptional home in a highly desirable location. Featuring four spacious bedrooms, three modern bathrooms, and a full walk-out basement, this property offers both comfort and functionality. With immediate possession available, this is a rare opportunity to be the first to call this beautiful home your own. Schedule your private showing today and start creating lasting memories. (id:61852)
Trimaxx Realty Ltd.
24 Bradley Avenue
Welland, Ontario
Newer Detached 4 Bedroom & 3 Washroom Home At Welland's Family Friendly Community & Most Desirable Neighbourhood. Dream Kitchen With Lots Of Cabinets & Light Fixtures. Main Floor Offers Living, Family/Great Room, Laundry room, Good Sized Kitchen With All New Stainless Steele Appliances And Walk Out To Private Backyard. Upper Floor Has Master Bedroom With 5 Pc Ensuite And Other 3 Oversized Bedrooms. Modern Open Concept. (id:61852)
Lpt Realty
17 Mcnutt Street
Brampton, Ontario
This custom-built executive bungalow by Arthur Blakley is ideally situated in the prestigious Streetsville Glen community. Set on a premium 60 x 153 ft lot backing onto serene conservation land, this exceptional property offers the rare combination of peaceful living within one of Bram West & Mississauga's most sought-after neighbourhoods. Offering nearly 4,000 sq ft of beautifully finished living space, this meticulously maintained home features 4 total bedrooms (2+2) and 3 full bathrooms, blending timeless craftsmanship with thoughtful modern updates. The open-concept main level showcases hardwood flooring, extensive crown moulding, pot lights, and skylights that flood the home with natural light. The chef-inspired kitchen serves as the heart of the home, complete with granite countertops and a centre island. It flows seamlessly into the elegant living and dining areas, anchored by a stunning double-sided gas fireplace-creating a warm and inviting space ideal for both entertaining and everyday living. The fully renovated lower level offers outstanding flexibility with a (new to be installed) separate walk-up entrance, brand-new kitchen, two full-sized bedrooms, a private office, and a modern four-piece bath with a second stackable laundry. Perfect for multigenerational living, extended living space, or an income generating suite. This space is currently connected to the home but the sellers will have this completely separated if required. Step outside to a beautifully landscaped backyard oasis with no rear neighbours, featuring a covered deck off the kitchen and an interlock stone patio-an ideal setting for private outdoor entertaining or peaceful relaxation. Additional highlights include a patterned concrete driveway, double-car garage and quality finishes throughout. An exceptional opportunity to own a refined bungalow in a desirable community within close proximity to a golf course, conservation area, top-rated schools, shopping, transit, and major highways. (id:61852)
Royal LePage State Realty
112 - 1250 Mississauga Valley Boulevard
Mississauga, Ontario
This end-unit 3 bedroom townhouse with finished basement has a big front yard and is located ina quiet neighborhood near Mississauga Valley Park. Above Grade 1260sqft & finished basement of544sqft makes a total living area of 1800+ sqft The condo includes free cable TV, internet,heating, and hot water. It's on a corner lot, close to visitor parking, a grocery store, aconvenience store, a bus stop, and other basic amenities. The famous Square One shopping mallis just 1.5 kilometers away. The home was recently updated with new laminate flooring, anupgraded kitchen, modern lighting, a new electrical panel, and a renovated bathroom, all donein 2024 and 2022. It's also near the Mississauga Valley community center and library (id:61852)
Century 21 Property Zone Realty Inc.
48 Stirrup Court
Brampton, Ontario
Spacious and bright 4-bedroom, 3-bathroom end unit townhouse-just like a semi! Located in a wonderful, family-friendly neighborhood, this home backs onto a huge park, offering great views and outdoor space. Featuring a stunning modern design with large windows that bring in plenty of natural light. Ready to move in. Great Neighborhood, Walking Distance To Schools, Shopping, Parks, Sabzi Mandi, Plaza At Chinguacousy And William, Minutes To The Cassie Campbell Rec Centre. Don't miss this amazing opportunity! (id:61852)
Homelife/miracle Realty Ltd
Lower - 888 Tenth Street
Mississauga, Ontario
Pet Friendly! Lovely Backyard! Garage For Storage! Renovated & Clean Cozy Home On Gorgeous Street With A Forested Park To The Left & Dixie Mall To The Right! 2 Minutes To Qew, 5 Minutes To Waterfront & Close To Port Credit!Prime Lakeview Neighborhood. Walk To Cawthra Park. (id:61852)
RE/MAX Real Estate Centre Inc.
27 Hogan Manor Drive
Brampton, Ontario
Freehold 2-storey townhouse with a private backyard and no maintenance fees. Beautifully maintained home featuring a walk-out deck and a park right behind the property.Enjoy an open-concept kitchen with granite countertops and stainless steel appliances. The spacious primary bedroom offers a private ensuite and walk-in closet, while the upgraded and renovated washrooms add modern comfort throughout. (id:61852)
RE/MAX Experts
808 - 251 Masonry Way
Mississauga, Ontario
Brand new waterfront condominium at The Mason at Brightwater! This modern 1-bedroom + den suite is ideal for working from home while enjoying the vibrant Port Credit lifestyle-steps to shops, parks, supermarkets, trails, and the scenic Lake Ontario shoreline. Featuring 9-ft ceilings and floor-to-ceiling-style large windows for abundant natural light,plus a sleek kitchen with granite countertops, centre island, and built-in appliances. Enjoy in-suite laundry and an open balcony with city views. Building amenities include a gym/exercise room and party room, with easy access to public transit and major highways. Thoughtfully designed with a focus on sustainability and urban sophistication-this is more than a home, it's a lifestyle in a thriving lakeside community. (id:61852)
Psr
2097 Arbourview Drive
Oakville, Ontario
Welcome to this beautifully upgraded, move-in ready Arthur Blakely home in Westmount one of Oakville's most sought-after family neighborhoods. This elegant 2-storey residence offers approximately 4,400 sq ft of finished living space across three levels, thoughtfully designed for modern family living and effortless entertaining. The main level features 9 foot ceiling, a warm and inviting layout with distinct yet flowing spaces, including a formal living room, a dining room for special gatherings, and a open concept kitchen, breakfast room and family room with a cozy gas fireplace perfect for relaxed evenings at home. At the heart of the home is a gourmet, eat-in kitchen equipped with granite countertops, stainless steel appliances, ample cabinetry, and a generous breakfast area with views of the backyard. Upstairs, retreat to the luxurious primary suite, a true haven featuring his walk-in closet and her private dressing room, both outfitted with custom closet organizers. The stunning 5-piece ensuite is your personal spa, complete with a soaker tub and an oversized glass steam shower perfect for unwinding after a long day. The upper level also includes three additional well-appointed bedrooms, a shared 4-piece Jack & Jill bath, and a 4-piece main bath, all designed with comfort and style in mind. The fully finished basement extends your living space with multiple zones to enjoy: a cozy seating area by the fireplace, a dedicated games area, a built-in bar, 2 piece bath and your very own wine cellar deal for entertaining or simply enjoying some downtime. Step outside into your private backyard oasis. A large deck with a stylish pergola and a soothing hot tub creates the perfect space to relax or entertain under the stars. Lovingly maintained and truly turnkey, this exceptional home is nestled in a family-friendly community known for top-rated schools, scenic trails, and convenient access to highways, shopping, hospital and parks (id:61852)
Royal LePage Real Estate Services Ltd.
1803 - 4633 Glen Erin Drive
Mississauga, Ontario
Absolutely Stunning & In Mint Move-In Condition => Sought-after Open-Concept C O R N E R U N I T Offering 930 Square Feet of Well-Designed Living Space => A Chef-Inspired Gourmet Kitchen Offering a Breakfast Bar, Quartz Countertops, Stainless Steel Appliances, and Undermount Lighting => A well-Designed Split Two Bedroom Layout => a Separate Den Ideal for a Third Bedroom or Home Office => Two Full Bathrooms Designed for Comfort and Convenience => Two Walkouts from the Living Room and Primary Bedroom to Open to Private B A L C O N I E S with unobstructed, Breathtaking Views => Nine Foot Ceilings => One Underground Parking Spot & One Locker Room => An impressive, Standalone Amenity Building with a Full Complement of Lifestyle Facilities, Including an Indoor Pool, Sauna, Fitness Club, Library/Study Retreat, and a Rooftop Terrace with BBQ area => Walk To Erin Mills Mall, Close To Transit, Shopping, Restaurants, Grocery, Parks, Highways & Credit Valley Hospital => Some Images are Virtually Staged and are Provided for Visualization and Staging Purposes =>Truly a Standout Unit that Checks Every Box for Style, Comfort, and Functionality (id:61852)
Right At Home Realty
1249 Foxglove Place
Mississauga, Ontario
Beautifully maintained semi-detached home, proudly owned by original owner! This exceptional property offers 3 spacious bedrooms and 3 bathrooms, featuring rich hardwood flooring throughout and large principal rooms filled with natural light.The home boasts a renovated, bright kitchen, a large updated front entrance, and a newer powder room. The finished basement includes a second kitchen and a spacious recreation room, offering excellent versatility for extended family or additional living space.Additional highlights include a garage and a long private driveway accommodating two vehicles.The beautifully landscaped and fenced backyard features a wooden deck. Ideally located close to shopping at Heartland, schools, public transit, and parks. This home has been meticulously maintained and is truly move-in ready.10+++ (id:61852)
Sutton Group - Summit Realty Inc.
