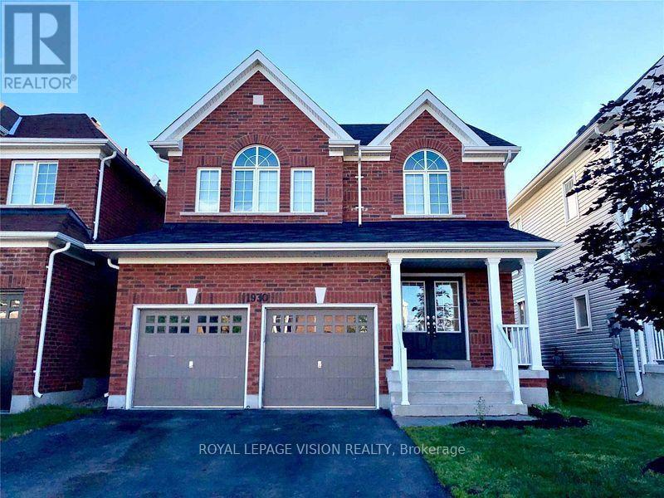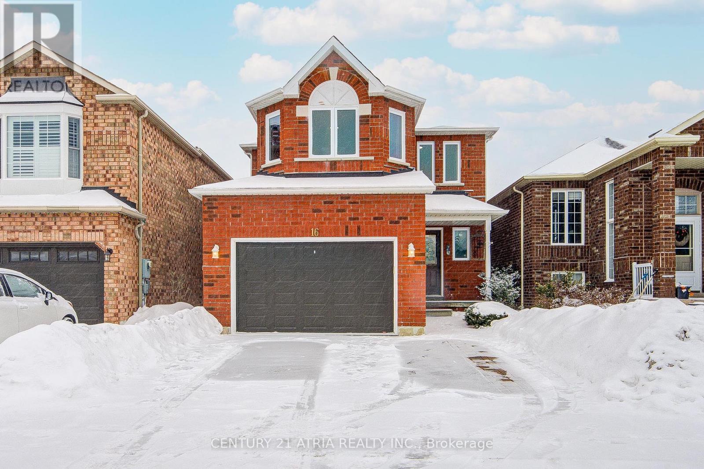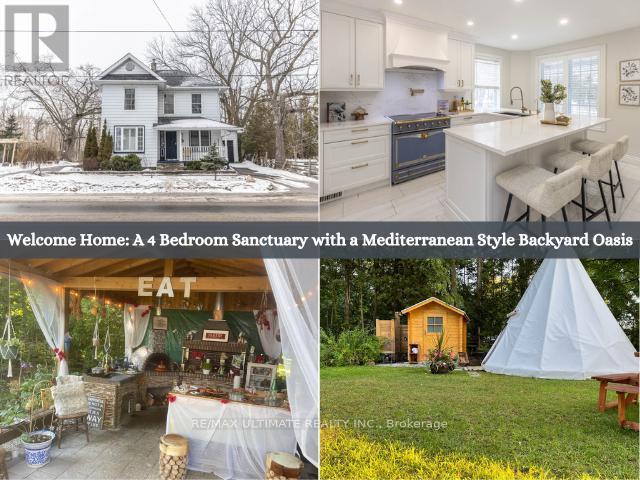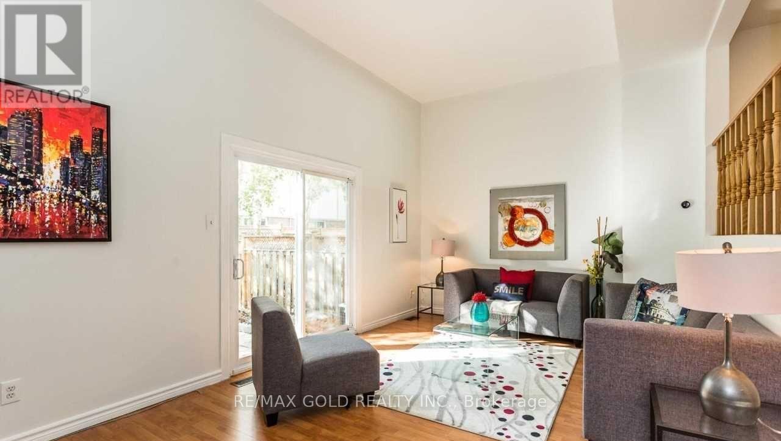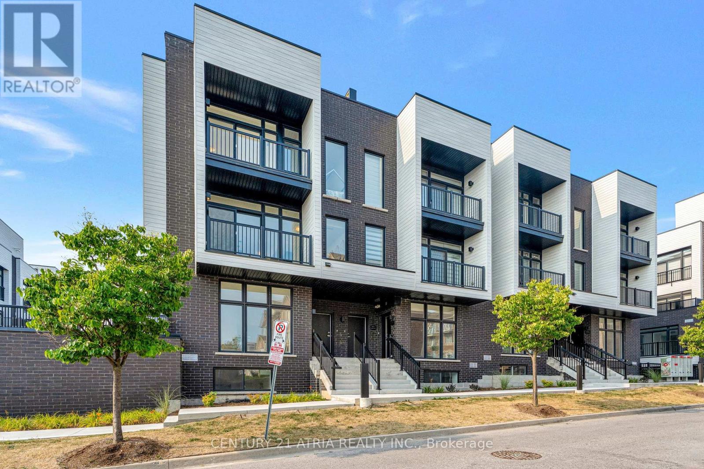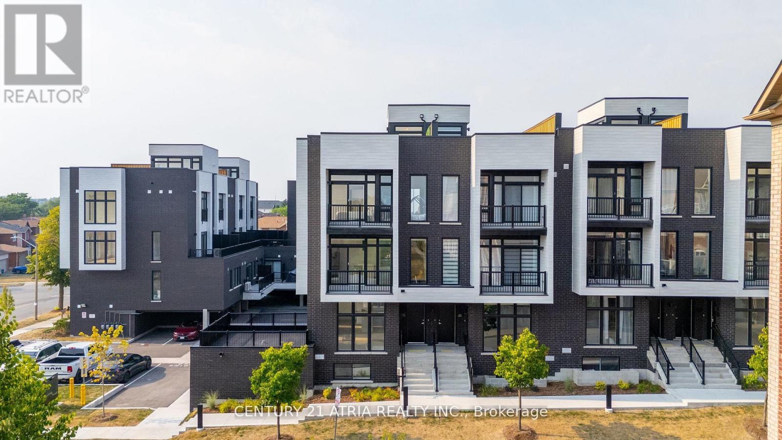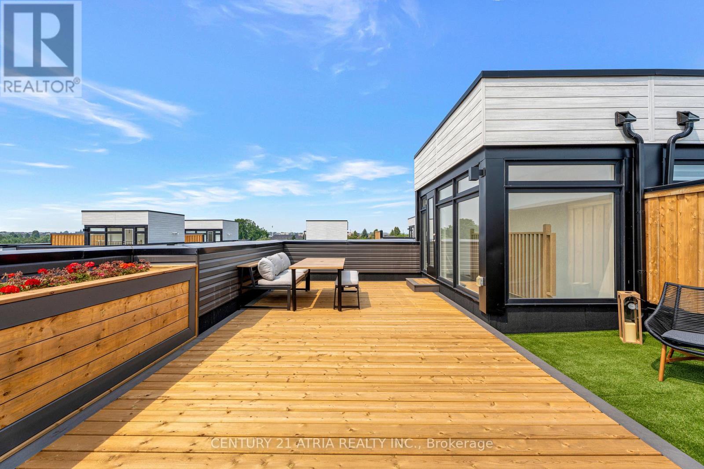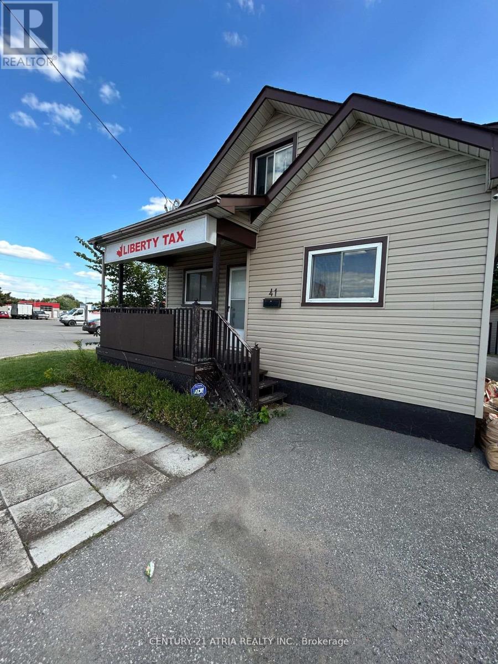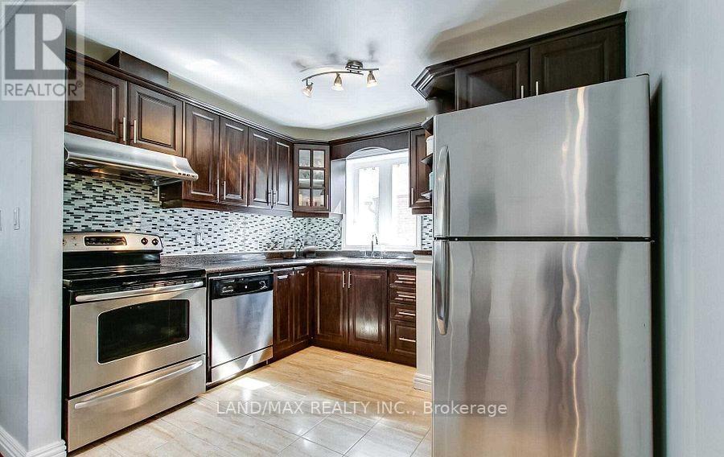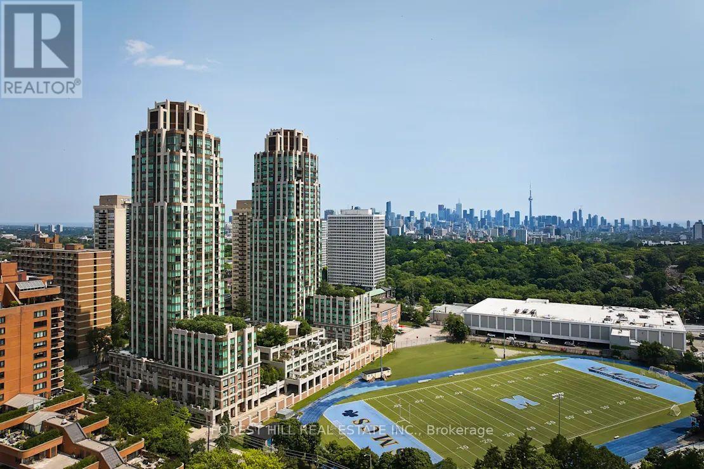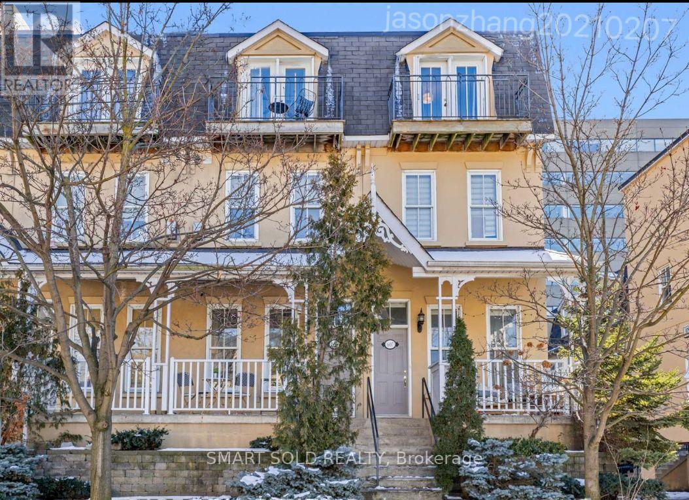1930 Hunking Drive
Oshawa, Ontario
S/S Fridge, S/S Stove, S/S Dishwasher, B/I S/S Microwave, Washer, Dryer, All Electric Lights Fixtures, Furnace, C/AC, 2 Garage Door Openers. (id:61852)
Royal LePage Vision Realty
16 Hibbard Drive
Ajax, Ontario
Thoughtfully renovated and lovingly maintained, this detached family home is nestled in one of Ajax's most established and desirable neighbourhoods. Designed for both comfort and functionality, the home offers a well-balanced layout with generous principal rooms and a natural, easy flow. A modern kitchen anchors the main level, seamlessly connecting to the spacious living and family areas ideal for everyday living, family gatherings, and effortless entertaining. It features 5 well-proportioned bedrooms plus 4 updated bathrooms. The fully finished basement adds exceptional versatility, complete with an additional bedroom, kitchen, and bathroom, making it well-suited for extended family, guests, or a flexible living arrangement that may offer supplemental income. Set on a quiet street, 16 Hibbard Drive is perfectly located with easy access to the GO Train, waterfront trails, parks, schools, shopping, and everyday amenities, offering a seamless balance of lifestyle and convenience. (id:61852)
Century 21 Atria Realty Inc.
16900 Nestleton Road
Scugog, Ontario
Welcome to 16900 Nestleton Rd, a masterclass in modern renovation where a century home has been meticulously transformed into a state-of-the-art sanctuary. Spanning over 1,300 sq. ft., this four-bedroom, three-bathroom residence seamlessly blends historic character with French-inspired sophistication and smart-home efficiency. The heart of the home is a $120,000 custom AYA Chef's Kitchen (2022), featuring porcelain tile, quartz countertops, a matching slab backsplash, and a two-sided breakfast bar. This professional-grade space is fully equipped with high-end integrated appliances, including a Fisher & Paykel fridge, Bosch dishwasher, State of the Art Bosh built-in coffee machine and an authentic French stove.The elegant interior offers open-concept living and dining areas bathed in natural light, accented by California shutters, crown molding, and rich hardwood. The main level features a serene primary suite with a 3-piece ensuite, while the upper floor hosts a second primary bedroom, two additional bedrooms, a spa-like 4-piece bath with a deep soaker tub, and a convenient second-floor laundry. Every detail is considered, from the seamless walk-out to an expansive deck with a custom awning to the ambient LED soffit lighting illuminating the exterior.The property transitions into a Mediterranean-style backyard oasis, anchored by a very large summer kitchen with a rotisserie and wood-burning pizza oven. This "glamping" retreat includes a Japanese koi pond, a wood-fired pit, and a rare heated outdoor washroom and shower. The lush grounds feature walnut and fig trees, vegetable gardens, and a heated chicken coop. Adding incredible value is a stunning Yurt. With over $200,000 in infrastructure upgrades-including dual EV charging stations, a whole-home Reverse Osmosis system, and parking for nine vehicles-this home harmonizes serene country living with easy access to Port Perry and Highway 407. (id:61852)
RE/MAX Ultimate Realty Inc.
80 - 141 Galloway Road
Toronto, Ontario
Look No Further! Won't Last Long!! FULL HOUSE - Bright and spacious Townhouse with 4+1 Bedrooms, 3 Washrooms &Walk-out to private backyard. Very convenient location and 2 min walk to TTC bus stop. (id:61852)
RE/MAX Gold Realty Inc.
3 - 188 Angus Drive
Ajax, Ontario
Brand New Townhome in Prime Ajax Location! Welcome to this bright and spacious 2-bedroom + den, 2-bathroom townhome by Golden Falcon Homes, featuring a practical and modern layout. The versatile den offers the perfect space for a home office, study nook, or guest area. Enjoy two private outdoor spaces-a balcony and a large rooftop terrace-perfect for relaxing or entertaining. Ideally situated in a highly convenient Ajax neighbourhood, just steps from Costco, supermarkets, shopping centres, fitness facilities, the library, and the hospital. Easy access to the GO Train, public transit, and Highway 401 makes commuting simple and stress-free. Low monthly maintenance includes garbage removal, snow clearing, road maintenance, grass cutting, and common area landscaping. Don't miss this opportunity to own a brand-new townhome in one of Ajax's most desirable and well-connected communities! Parking spaces are available for purchase in limited supply, offering added convenience if needed. (id:61852)
Century 21 Atria Realty Inc.
8 - 184 Angus Drive
Ajax, Ontario
Modern Brand New Townhome in Prime Ajax Location! Introducing a bright and spacious 2-bedroom,2-bathroom townhome by Golden Falcon Homes, offering a functional layout designed for comfortable urban living. Ideally located just steps from Costco, supermarkets, shopping centres, fitness facilities, the library, and the hospital. Enjoy seamless connectivity with easy access to the GO Train, public transit, and Highway 401-perfect for commuters. Low monthly maintenance fees include waste removal, snow clearing, road upkeep, lawn care, and common area landscaping. Don't miss this exceptional opportunity to own a brand-new townhome in one of Ajax's most convenient and desirable communities! Parking spaces are available for purchase in limited supply, offering added convenience if needed. (id:61852)
Century 21 Atria Realty Inc.
10 - 188 Angus Drive
Ajax, Ontario
Brand New Townhome in Prime Ajax Location! Welcome to this bright and spacious 2-bedroom + den,2-bathroom townhome by Golden Falcon Homes, featuring a practical and modern layout. The versatile den offers the perfect space for a home office, study nook, or guest area. Enjoy two private outdoor spaces-a balcony and a large rooftop terrace-perfect for relaxing or entertaining. Ideally situated in a highly convenient Ajax neighbourhood, just steps from Costco, supermarkets, shopping centres, fitness facilities, the library, and the hospital. Easy access to the GO Train, public transit, and Highway 401 makes commuting simple and stress-free. Low monthly maintenance includes garbage removal, snow clearing, road maintenance, grass cutting, and common area landscaping. Don't miss this opportunity to own a brand-new townhome in one of Ajax's most desirable and well-connected communities! Parking spaces are available for purchase in limited supply, offering added convenience if needed. (id:61852)
Century 21 Atria Realty Inc.
41 Bloor Street E
Oshawa, Ontario
Main Floor Front Entrance To Office Space Including Side Office, Back Room With Kitchen And 2pc washroom. Middle And Back Section Of Main Floor requires Further Negotiations. 2nd Floor Is Tenanted With A Separate Entrance. Main Floor Tenant Is Going To Be Responsible For 70% Of All Utilities. Basement is Not included In Lease. Shed On Property Is For Landlord Use. Front only Main section. Responsible for 50% of utilities. (id:61852)
Century 21 Atria Realty Inc.
417 Bloor Street E
Oshawa, Ontario
Easy Access To Main Arteries. Public Transit At Door step. Tenant Responsible For All Utilities, Snow Removal And Grass Cutting. (id:61852)
Century 21 Atria Realty Inc.
464 Warden Avenue
Toronto, Ontario
Charming Investment Property In A Prime, Family-Friendly Neighborhood!! With A Total Of 6-Bedrooms, 3.5 Bathrooms. Basement Apartment Has A Private Side Entrance To 3 Bedrooms and 1 -4 pc Bath and 1- 3 pc Bath. Lease Both Upper And Lower Units Or Live In The Upper Portion And Lease The Basement Apartment To Generate Extra Income. Parking For 4 Cars. Enjoy The Spacious Enclosed Front Porch With Large Windows. Huge, Private Backyard To Entertain or Tend To The Vegetable Gardens . Located In Oakridge Community Close To Scarborough Bluff, Restaurants, Woodbine Beach, 10 Mins To Downtown Toronto, Warden & Victoria Park Subway, Go Station, 24 Hour Bus Service, Shopping, Medical Clinics at your doorstep. Don't Miss This Excellent Opportunity To Enter Into The Real Estate Market Or To Increase Your Investment Portfolio ! (id:61852)
Landmex Realty Inc
205 - 320 Tweedsmuir Avenue
Toronto, Ontario
*Free Second Month's Rent! "The Heathview" Is Morguard's Award Winning Community Where Daily Life Unfolds W/Remarkable Style In One Of Toronto's Most Esteemed Neighbourhoods Forest Hill Village! *Spectacular Sundrenched Low Floor 1Br 1Bth S/W Corner Suite W/High Ceilings Overlooking The Courtyard+Football Field! *Abundance Of Wrap Around Windows+Light W/Panoramic Cityscape Views! *Unique+Beautiful Spaces+Amenities For Indoor+Outdoor Entertaining+Recreation! *Approx 558'! **EXTRAS** Stainless Steel Fridge+Stove+B/I Dw+Micro,Stacked Washer+Dryer,Elf,Roller Shades,Laminate,Quartz,Bike Storage,Optional Parking $195/Mo,Optional Locker $65/Mo,24Hrs Concierge++ (id:61852)
Forest Hill Real Estate Inc.
605 Adelaide Street
Toronto, Ontario
Welcome to your new oasis at downtowntucked away in a cozy enclave near Portugal Square, chinatownthis townhouse offers shared living and kichen place on first floorthere are two bedrooms and one washroom on second floor. This listing price is for one room with one person. Plus, getting around the city has never been easier with the TTC at your doorstep and the Ontario Line on the horizonthere are plentyone of parksrestaurant and bars nearbywalking distance to lakeshore and explore downtown (id:61852)
Smart Sold Realty
