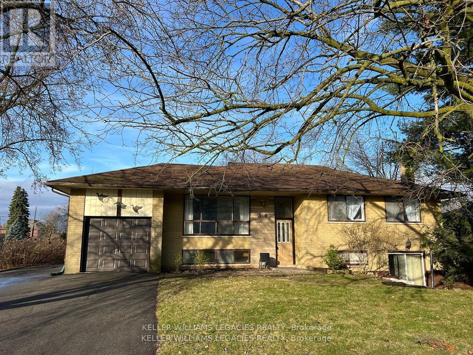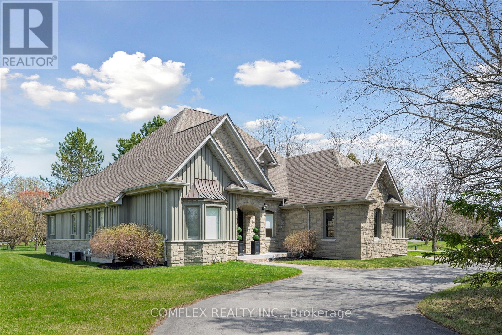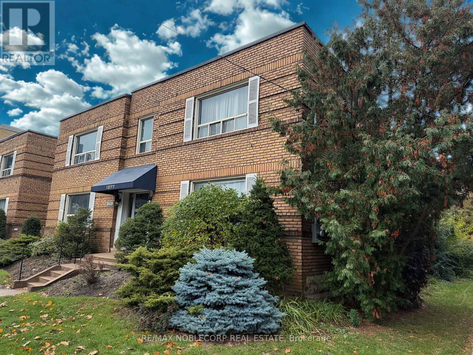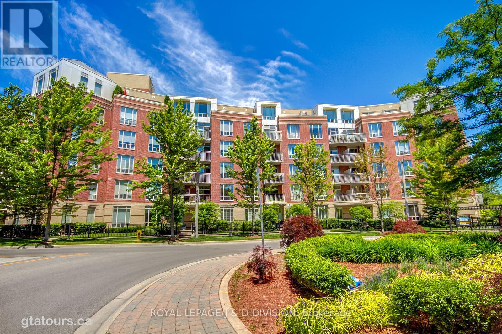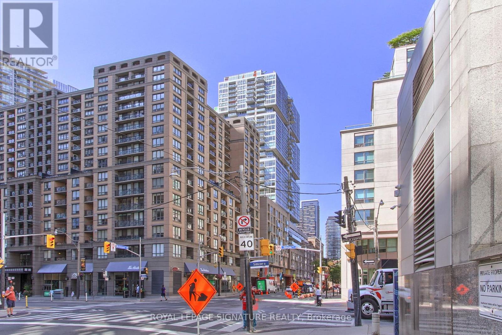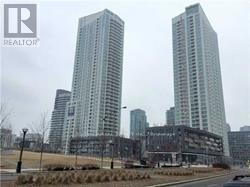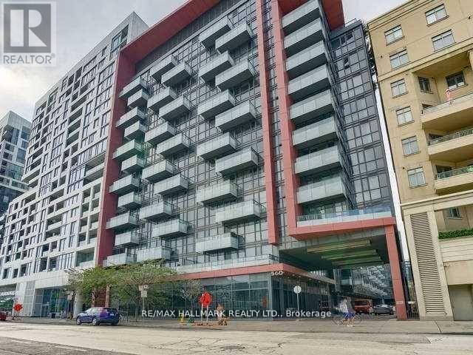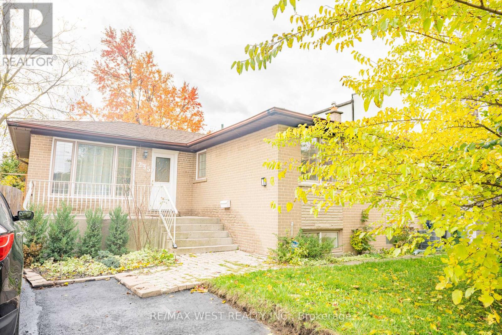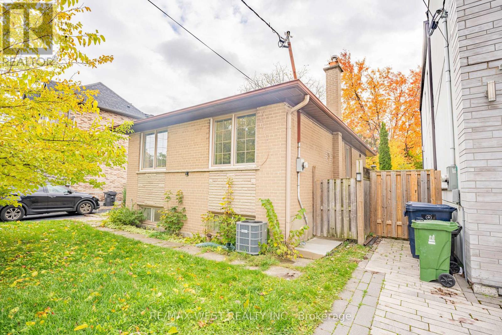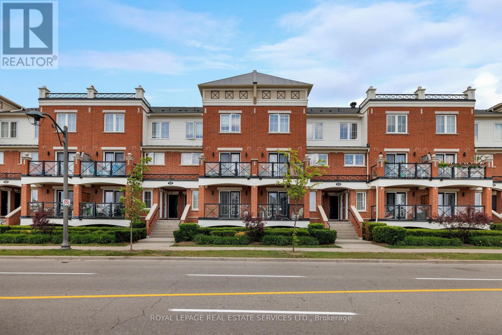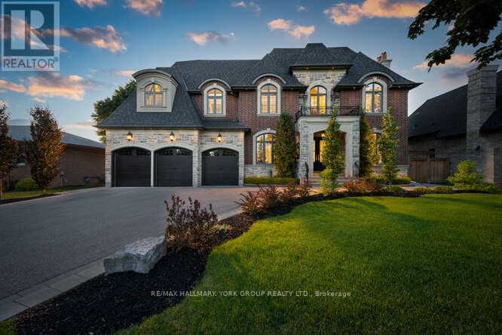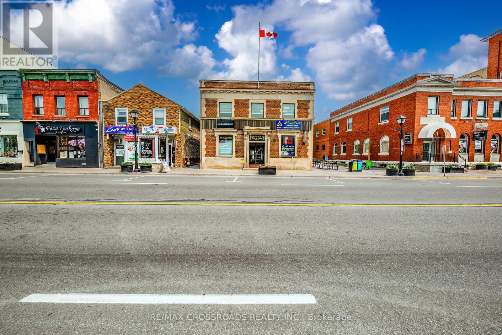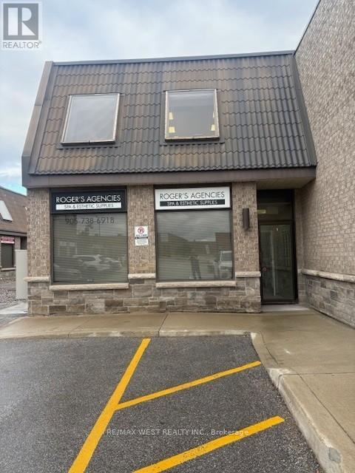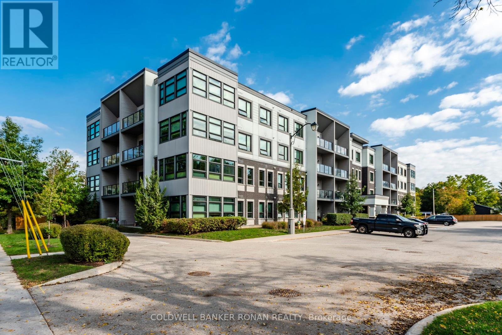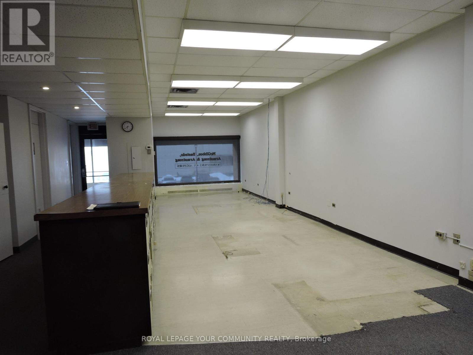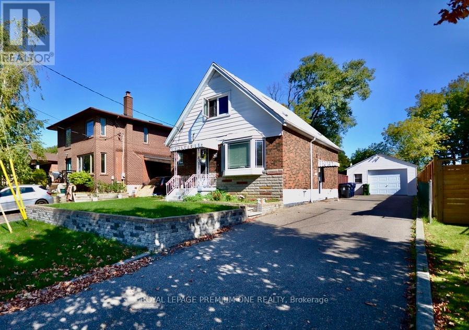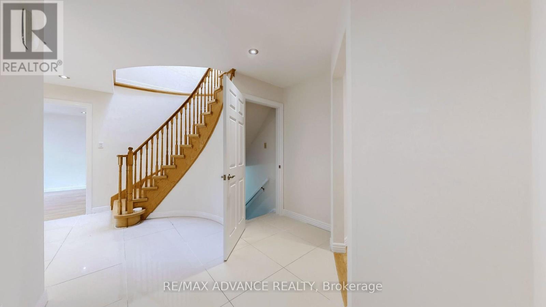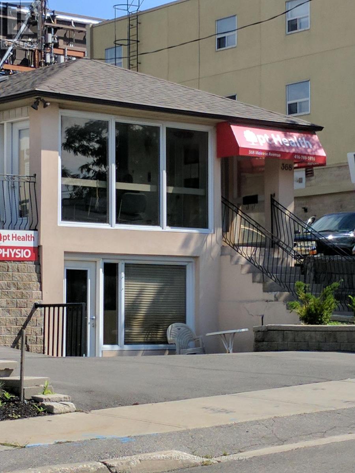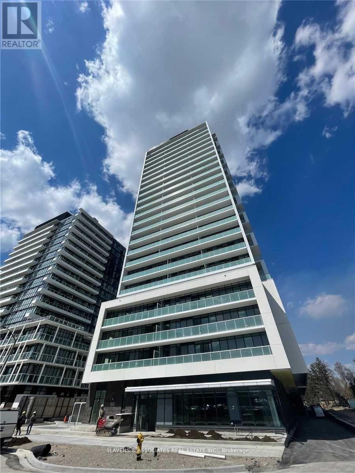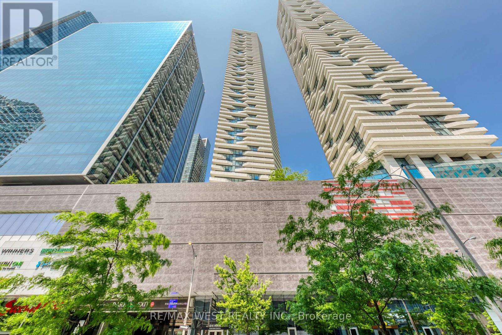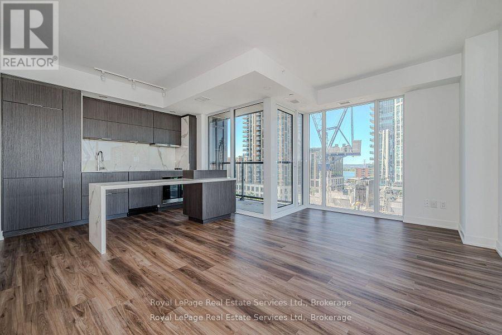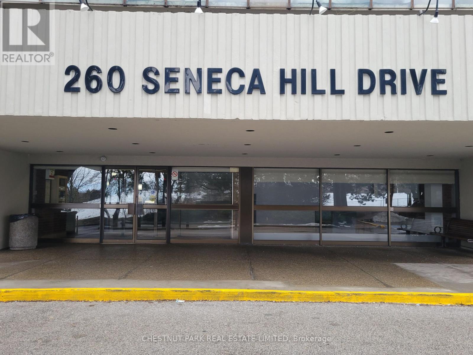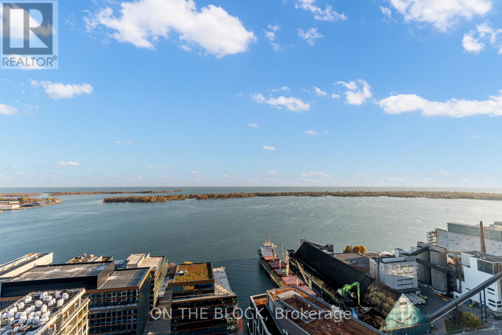Main - 30 Gosling Road
Vaughan, Ontario
Welcome to 30 Gosling Road In Old Maple, Vaughans exclusive enclave, available for lease! Enjoy easy access to Toronto Via Hwy 400, Maple GO Station and the VMC Subway, combing suburban peace with urban convenience. Proximity to Vaughan Mills Mall, Wonderland, Top-notch Schools and amenities including parks, Civic centre library, Community Center, Grocery Store, Shops, Restaurants and more. Experience the charm of Old Maple in this home! The Main floor is only available for lease, basement is tenanted. (id:61852)
Keller Williams Legacies Realty
2 Taunus Court
Clarington, Ontario
Gorgeous Custom Bungaloft on 1.16 Acres in Prestigious Bowmanville Neighbourhood. Welcome to this exceptional, custom-built bungaloft, located on a court and serviced by natural gas. From the moment you arrive, the attention to detail is unmistakable. The exterior showcases timeless craftsmanship with custom stonework, copper accents, marble sills, and soaring rooflines that combine to create stunning curb appeal. Step inside to discover a bright and airy open-concept layout that perfectly balances elegance with comfort. The main living space features solid hardwood floors, recessed lighting, and a great room with cathedral ceiling and nat gas fireplace. The freshly renovated gourmet kitchen is a true centerpiece, complete with full-height glass cabinetry, Corian countertops, walk-in pantry, and stainless steel appliances. A sunny breakfast area opens to a charming sunroom, ideal for your morning coffee or a quiet retreat. Main floor also includes a beautifully updated laundry/mudroom and well-appointed bedrooms, each offering private or shared access to ensuite bathrooms for optimal convenience. Upstairs, the spacious loft is a standout feature, offering endless flexibility. With vaulted 10-foot ceilings, a skylight, gleaming hardwood floors, natural gas fireplace, and its own 3-piece ensuite. This large space is perfect as a family room, home office, or private in-law suite! Property offers ample space for children to play, room to build a shop or pool, gardening, or simply enjoying the outdoors. The covered patio provides a perfect spot for year-round entertaining. Freshly finished basement adds custom glass office, Wet bar, Engineered hardwood flooring, huge bedroom, and fitness space. Located just minutes from Bowmanville's vibrant urban center, two golf courses, and the Bowmanville Valley Conservation Area, this home offers the ideal balance of serenity and accessibility. Quick access to Highways 401 and 407/418. Roof 2018, Furnaces 2016, A/C 2019. (id:61852)
Comflex Realty Inc.
1 - 1377 Bayview Avenue
Toronto, Ontario
Beautifully renovated 1-bedroom apartment, nestled in the prestigious Bayview - Leaside neighborhood. Bright and spotless with modern finishes, newer appliances, and hardwood floors. Enjoy a peaceful view overlooking the charming neighborhood, a well-maintained building with a beautiful, shared backyard, card-operated laundry facilities, and optional carport parking. Steps to TTC, Sunnybrook, shops, cafes, and parks - the perfect blend of comfort, convenience, and serenity. (id:61852)
RE/MAX Noblecorp Real Estate
601 - 451 Rosewell Avenue
Toronto, Ontario
Experience penthouse living at this ideally located 2-bedroom suite at Avenue and Lawrence!! Top schools, exclusive shops and restaurants are at your doorstep. Wake up to sunlight streaming through oversized windows in your bedroom or enjoy the peace of the surroundings on your quaint balcony off of the living room. New custom roller blinds throughout!!! 10'ceilings, tasteful hardwood, and fresh paint in a neutral tone sets a versatile foundation for any decor. Use the bright, second bedroom as an office/den. Location, Friendly staff and exceptional building amenities make Rosewell a popular spot. Pets are very welcome with some restrictions and can access popular trails just steps away. Both visitor parking and street parking are available. Coffee shops, restaurants, Pusateri's, Shopper's Drug Mart, recreation are all within walking distance and TTC is an added convenience. (id:61852)
Royal LePage/j & D Division
618 - 199 Richmond Street W
Toronto, Ontario
2 Bdrm/2Bath Unit At The Prestigious Studio On Richmond Condo Downtown Toronto. The Unit Will Be Rented Unfurnished. Steps Away From The Entertainment District, Subway, Theaters (Including The TIFF), U Of T. Great Bedroom Sizes. Sun-filled And Bright. Upscale Building & Chic Amenities With Fully Equipped Gym, Party Lounge, Yoga Room & Roof Top Terrace For Your Outdoor Hangouts. (id:61852)
Royal LePage Signature Realty
2605 - 75 Queens Wharf Road
Toronto, Ontario
Immaculate One Bedroom plus Den. Spectacular Unobstructed City and Lakeview. Conveniently located in front of Canoe Park. Amazing Building Amenities include Indoor Pool, Rooftop Patio, Party Room, Gym, Exercise Room & More. Walk to Street Car, Transit Banks, Restaurants and Supermarket. Minutes from Harbour Front, Rogers Center, CN Tower & All Amenities. One Parking. (id:61852)
Elite Capital Realty Inc.
428 - 560 Front Street W
Toronto, Ontario
This Stunning 3-Bedroom Unit in Tridel Reve Community offers a spacious layout and modern kitchen, totaling approximately 970 sq. ft. with 9' smooth ceilings and floor-to-ceiling windows that invite natural light. The third bedroom features a window and French door, ideal for versatile use. High-quality finishes throughout.Residents enjoy a full suite of amenities, including a 24-hour concierge, meeting and party rooms, theatre, gym, yoga room, and a rooftop lounge with BBQ area. Perfectly located near restaurants, shops, Metro Convention Centre, Rogers Centre, CN Tower, theatres, TTC, and the Financial and Entertainment Districts. (id:61852)
RE/MAX Hallmark Realty Ltd.
Upper - 235 Pleasant Avenue
Toronto, Ontario
LOCATION ! LOCATION ! LOCATION ! 3 Bedroom Upgraded & well maintained Detached property in the prime area of Yonge & Steeles! Practical layout with hardwood flooring and large windows throughout that makes this property filled with sunlight. Open concept living room for your family gatherings. W/O to the deck and the backyard to be enjoyed. Updated kitchen with Large window and S/S appliances. AAA tenants only, Tenant pays 2/3 Utilities. (id:61852)
RE/MAX West Realty Inc.
Basement - 235 Pleasant Avenue
Toronto, Ontario
LOCATION ! LOCATION ! LOCATION ! 1+1 Bedrooms Upgraded & never lived in separate unit in the prime area of Yonge & Steeles ! Practical layout with laminate flooring and large windows throughout that makes this unit filled with sunlight. Open concept living room for your family gatherings. Large Bedroom with It's private W/I closet. Unit comes with a Open Concept kitchen and a Den to be converted into a 2nd Bedroom or Office Space. Partially Furnished. AAA tenants Only, Parking included in the lease. Tenant pays 1/3 utilities. (id:61852)
RE/MAX West Realty Inc.
10 - 15 Hays Boulevard
Oakville, Ontario
A Luxurious 2-Bedroom Fernbrook Condo awaits in Uptown Core, Oakville. Positioned in the heart of Oakvilles sought-after Uptown Core, this stunning 2-bedroom Fernbrook condominium has the perfect blend of modern elegance & urban convenience. Within walking distance to shopping, restaurants, & essential services, & just minutes from Oakville Hospital, major highways, & public transit, this prime location ensures effortless connectivity. The beautifully maintained complex grounds feature a serene central courtyard, lush gardens, & picturesque walking paths, while nearby ponds, scenic trails, & ravines invite exploration & outdoor enjoyment. Step inside this spacious & sunlit suite, where large windows flood the space with natural light, complementing the rich dark laminate flooring & designer marble-look tiles. The sophisticated oak staircase with wrought-iron pickets adds a touch of timeless elegance. The open-concept living & dining area is perfect for entertaining or unwinding after a long day, with garden doors leading to a private balcony overlooking the tranquil courtyard. The modern kitchen is a chefs delight, featuring quartz countertops, dark-stained cabinetry, pot lighting, & deluxe stainless steel appliances. Upstairs, the primary bedroom provides a peaceful retreat, sharing a beautifully appointed 4-piece bathroom with the second bedroom. A convenient upper-level laundry area adds to the homes practicality. With its stylish finishes, prime location, & inviting ambiance, this exceptional Oakville condo offers a rare opportunity to experience refined living in Uptown Core. (id:61852)
Royal LePage Real Estate Services Ltd.
82 Elizabeth Grove
King, Ontario
Nestled On A Private Street In A Sought-After King City Neighbourhood,This Magnificent 4+1 Bedroom Custom-Built Residence Is The Epitome Of Luxury Living,A Lush Green Yard With Professional Landscaping,Pool/Hotub,3-Car Garage,Intended For A Lifestyle That Embraces Both Intimate Gatherings And Lavish Entertaining,With Approximately 7,500 Sqft Of Living Space.This Chef-Inspired Gourmet Kitchen Is A True Masterpiece Of Design, Equipped With Quartz Countertops. Extended Cabinets With Lighting,And Built-In Stainless Steel Appliances,Open Riser Staircase With A Wrought Iron Detailed Railing And Custom Runner,Elevator.Prof Finished Basement With Fireplace,Wet Bar,Gym,Office,Bedroom,2 Bathroom,Walkup. (id:61852)
RE/MAX Hallmark York Group Realty Ltd.
5 - 15221 Yonge Street
Aurora, Ontario
Located in the highly desired downtown core business area of Aurora with prime Yonge Street exposure ft. second-floor professional office space offers exceptional visibility in a high-traffic and pedestrian-rich location. The unit features 4 private offices, storage space, a kitchenette, and an updated two-piece powder room,Ideal for a professional office, or service-based business, Offered on a gross lease + HST, the rent includes operating costs, heating, hydro, and air conditioning-only phone and internet are extra. Please note there is no elevator. The kitchenette and small storage room are shared with another tenant on the same floor, providing a practical and affordable workspace in Aurora's thriving business district. (id:61852)
RE/MAX Crossroads Realty Inc.
9 - 56 Pennsylvania Avenue
Vaughan, Ontario
Ideally positioned in the Heart of Vaughan's thriving Industrial Corridor, this rare end-cap unit offers a prime opportunity for a business seeking both visibility and functionality. The space is 3250 sqft. Ground floor 2250 sqft. 2nd floor: 1000sqft. Both flooded with natural light from abundance of windows. Large overhead door for shipping and receiving. Very close to transit, and all major Hwys. (id:61852)
RE/MAX West Realty Inc.
103 - 69 Boyne Street N
New Tecumseth, Ontario
Beautiful ground floor, 2 bedroom Suite. Bright open concept with walk out to peaceful shaded terrace. Large open concept kitchen includes stainless Steel appliances, with plenty of room for entertaining. Spacious primary bedroom has a reading nook, large windows and a 3 piece ensuite with extra deep tub. In suite laundry with extra storage space. This is beautiful well maintained building with plenty of visitor parking. You are a short walk to downtown which features many restaurants and shops. Schools, hospital, recreation center all close by. (id:61852)
Coldwell Banker Ronan Realty
24 Whitewood Drive
Whitchurch-Stouffville, Ontario
Welcome to 24 Whitewood Road, a masterfully designed luxury residence by award-winning Geranium Homes situated in the heart of Ballantrae, one of Stouffville's most coveted enclaves. This New Never Lived-in property is set on a one acre lot, this stately home combines elegant architecture, refined finishes, and modern conveniences, offering a lifestyle of sophistication and comfort. Step inside to discover an expansive floor plan highlighted by soaring ceilings, custom millwork, and a blend of timeless design with contemporary upgrades. Featuring 4 bedrooms, 6 bathrooms, library, office, in an elegant open layout. Gourmet kitchen with Sub-Zero & Wolf appliances, butler pantry, and broom closet. Second-floor laundry room. 4-car garage with parking for up to 6 vehicles. Spacious principal rooms with premium finishes throughout. Private and serene setting, close to golf, schools, shops, Hwy 404/407 & GO transit. (id:61852)
On The Block
2nd. Fl - 32 Simcoe Street S
Oshawa, Ontario
Professional/Medical space. Opportunity for economical space for possible medical related tenant, start up business, Non Profit agency occupant. Previous long term tenant was legal firm. Front and rear entrances. Public parking on street and municipal lot on rear. Landlord will contribute to tenant improvements, for the right tenant. Additional storage space in basement may be available. (id:61852)
Royal LePage Your Community Realty
47 Singleton Road
Toronto, Ontario
Welcome to 47 Singleton Dr, a great opportunity in a family-friendly neighbourhood backing onto beautiful Wexford Park. Set on a generous lot, this property offers plenty of space and potential for those looking to make it their own.The home features a functional layout with bright living areas, multiple bedrooms, and a separate lower level with its own entrance. A huge, rare garage provides excellent storage and parking options with extra long driveway. The large backyard offers privacy and a peaceful view of the park, perfect for outdoor enjoyment.Currently occupied by owner & tenants, this property is being sold as is, where is. Conveniently located close to schools, shopping, transit, and community amenities. (id:61852)
Royal LePage Premium One Realty
Lower - 49 Havenview Road
Toronto, Ontario
Discover this beautiful all-brick home in the highly sought-after Agincourt South-Malvern West neighborhood. This sun-filled residence features four spacious bedrooms, adorned with modern LED recessed lighting throughout. Enjoy the convenience of being just 2 minutes away from White Haven Public School and St. Elizabeth Seton Catholic School. This prime location offers easy access to local amenities, including Food Basics, public transit (TTC), Highway 401 and Scarborough Town Centre. You'll also find Burrows Hall Community Centre, Agincourt Recreation Centre, banks and a variety of restaurants - both local and chain, nearby. Ideal for families, this home combines comfort with convenience in a vibrant community. (id:61852)
RE/MAX Advance Realty
Lower - 368 Melrose Avenue
Toronto, Ontario
Steps from Avenue Rd. Ideal for Beauty Bar, Diagnostic Clinic, Medical Treatment Clinic, Pilates Studio, Exercise Studio, office space or service business. Tenant responsible for Hydro & utility costs; Semi-gross lease, includes taxes, building insurance, building maintenance. (id:61852)
Slavens & Associates Real Estate Inc.
2107 - 188 Fairview Mall Drive
Toronto, Ontario
Location Location Location! This newly built, 2 bedroom 1 bathroom Verde condo is has it all! Unobstructed north east view laminate flooring throughout, modern, open concept Kitchen, corner unit with 2 balconies! This condo features amazing amenities, steps to Don Mills Station, Fairview Mall, restaurants, banks, library, parks and schools. Mins To Hwy 404 & 401. Walk to future T&T Supermarket. This is one of the best unit for this building! 1 Parking included. (id:61852)
Slavens & Associates Real Estate Inc.
2004 - 100 Harbour Street
Toronto, Ontario
Luxury Living In Harbour Plaza Residences By Menkes. Wake Up Every Morning To The Breathtaking View Of CN Tower, Lake Ontario And Toronto's Iconic Downtown Skyline. Enjoy Your Coffee In The Wrap-Around Terrance With Amazing City and Lake View. This Exquisite 2 Split Bedrooms Corner Suite Is Designed With Attention To Detail And High-Quality Finishes With Upgraded & Customized Throughout. Floor-To-Ceiling Windows Surround And 9 Feet High Level EXCLUSIVE Smooth Celling Creating A Sun Drenched Living Space. Hardwood Flooring Throughout. Modern Kitchen With Integrated Appliances. The Residence Offers Private Access To World Class Amenities Including A 24-Hour Concierge, State Of The Art Wellness & Fitness Facility, Indoor Pool And More. Located In Prime Location And Direct Access To Underground P.A.T.H, Minutes To Union Station, Go Transit, CN Tower, Harbour Front, Scotiabank Arena, Rogers Centre, Shopping Centre And More Without Stepping Outdoor. B/I Fridge, Stove, Dishwasher. Microwave, Washer & Dryer, Window Coverings & Light Fixtures. 2 Pure Fitness Memberships Included In The Maintenance Fee. (id:61852)
RE/MAX West Realty Inc.
610 - 370 Martha Street
Burlington, Ontario
Beautiful one-bedroom corner unit with over $30,000 in premium upgrades. This thoughtfully designed space features an open-concept layout filled with natural light, thanks to floor-to-ceiling windows offering a serene side view of Lake Ontario. The modern kitchen is equipped with high-end built-in appliances and a stylish centre island perfect for entertaining. The elegant 4-piece bathroom includes an upgraded glass shower enclosure. Enjoy resort-style amenities including a dining room, bar areas, indoor/outdoor yoga studio, state-of-the-art fitness centre, 20th-floor sky lounge, fire pits, outdoor pool, whirlpool, and a spacious terrace. Located just steps from Spencer Smith Park, lakefront trails, top restaurants, cafes, and seasonal festivals. With the Burlington Centre, Central Park, GO Station, and library nearby, this is an incredible opportunity to experience luxurious lakeview living at the Nautique Residences in downtown Burlington. (id:61852)
Royal LePage Real Estate Services Ltd.
1404 - 260 Seneca Hill Drive
Toronto, Ontario
Bright, Spacious, Rare 3 Bedroom One And A Half Bath, With Parking Included. Hardwood Floors Throughout, Custom Kitchen Cabinets With Granite Counter Tops. Custom Doors And Shelving In Storage Room. Excellent Amenities. Close To Shopping, Highway, Schools And Park. Large Balcony, Private West Facing View Of Downtown And Cn Tower. No Obstruction. (id:61852)
Chestnut Park Real Estate Limited
3204 - 20 Richardson Street
Toronto, Ontario
Rare south-facing unobstructed lakefront view with an abundance of sunlight! Brand new unit with brand new appliances (all factory plastic packaging remains on all appliances) Never lived in! This condo features a flexible open kitchen and living space while its primary bedroom has double entry 4-piece ensuite bathroom. Catch the Sunrise or Sunset over Lake Ontario and Centre Island or watch aircrafts as they enter or leave Billy Bishop Airport on this large balcony! Steps to Loblaws, Freshii, Booster Juice, Sugar Beach, TTC and more. Amazing amenities and 24HR concierge. (id:61852)
On The Block
