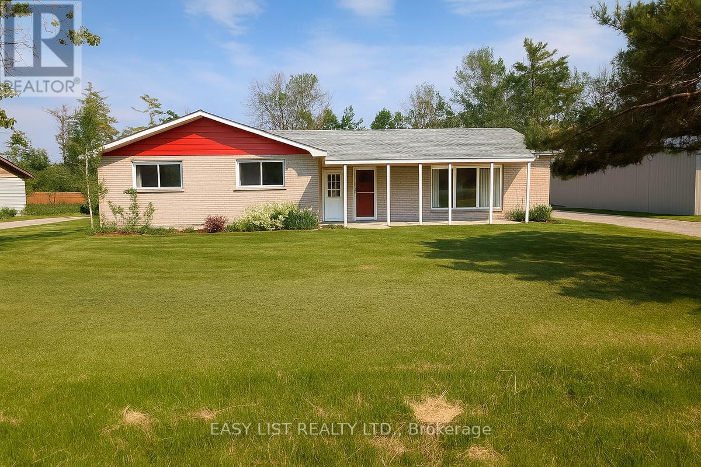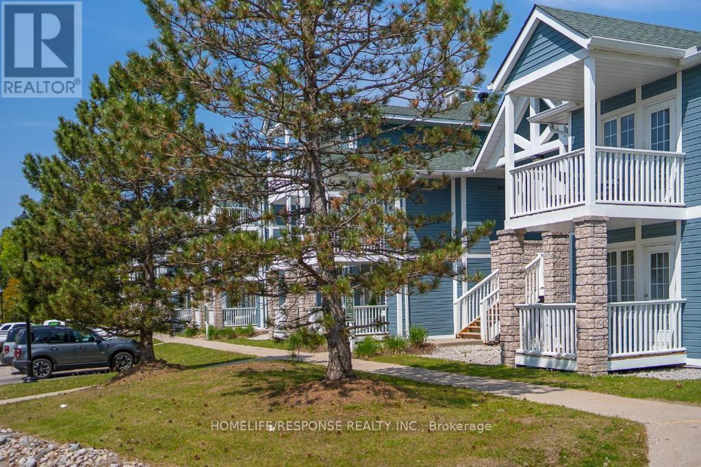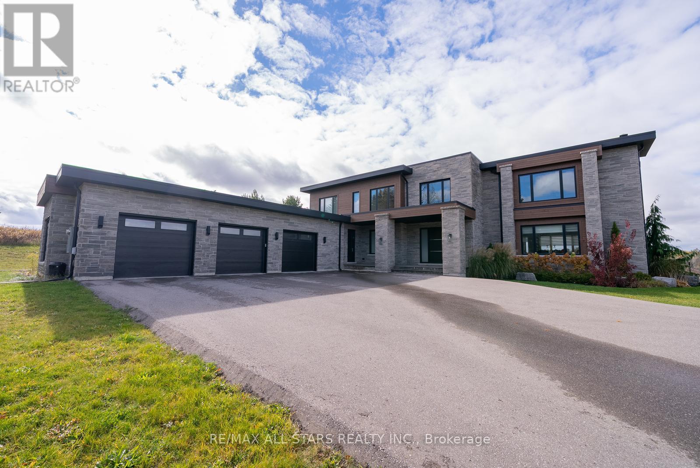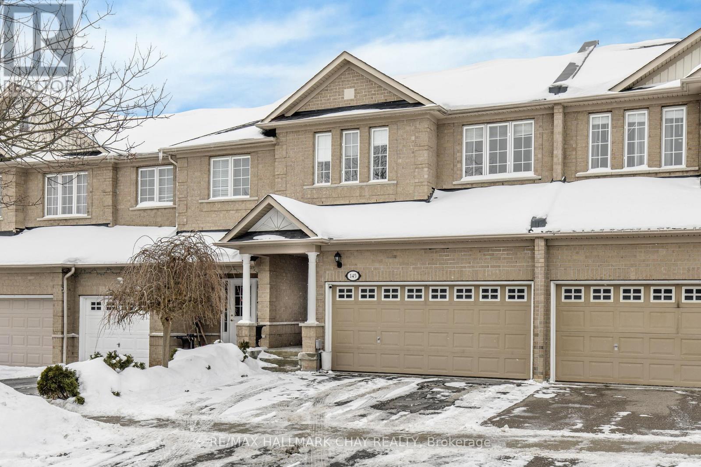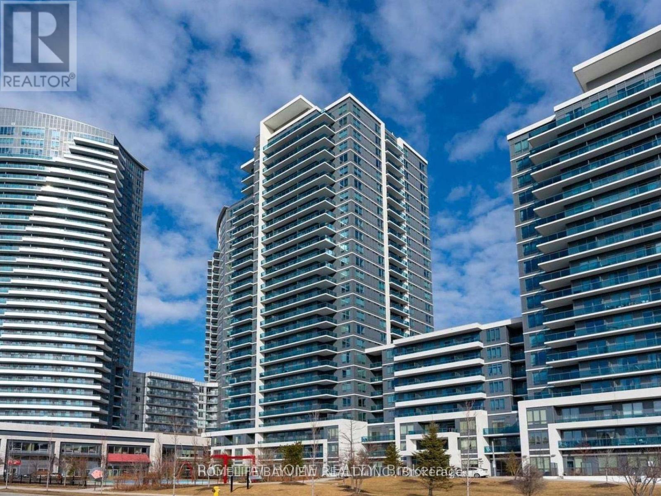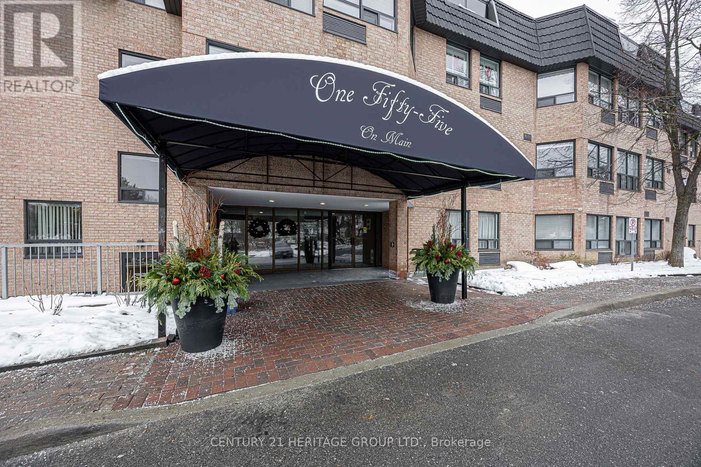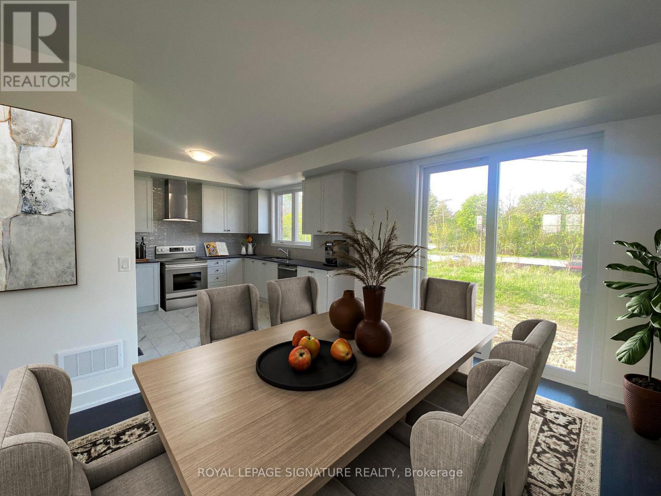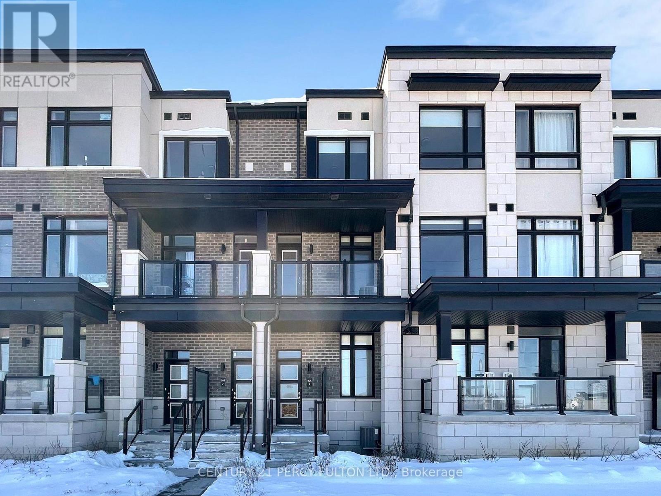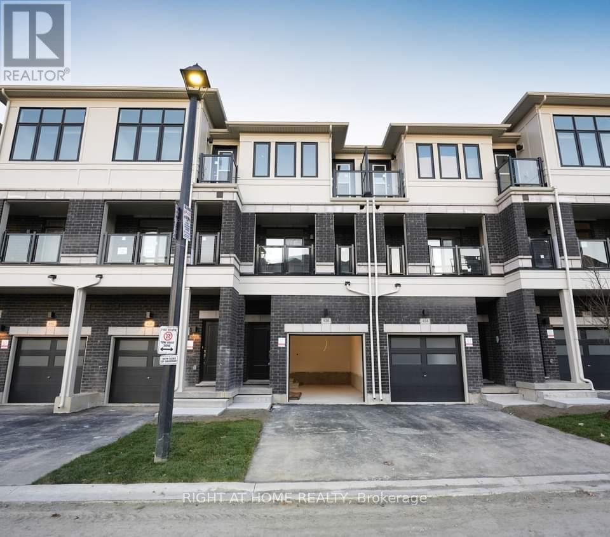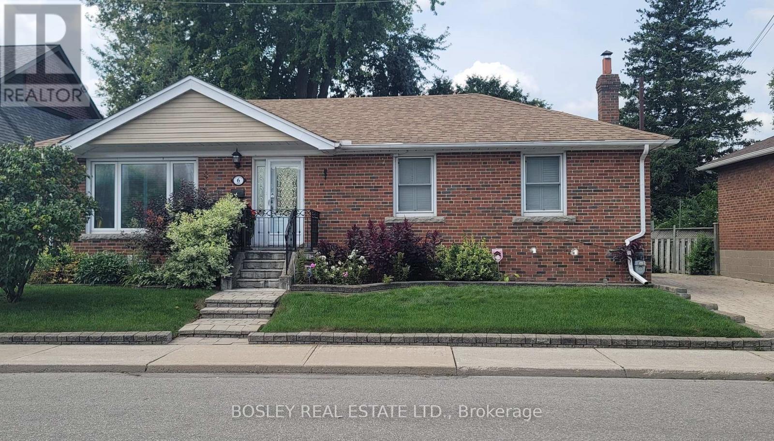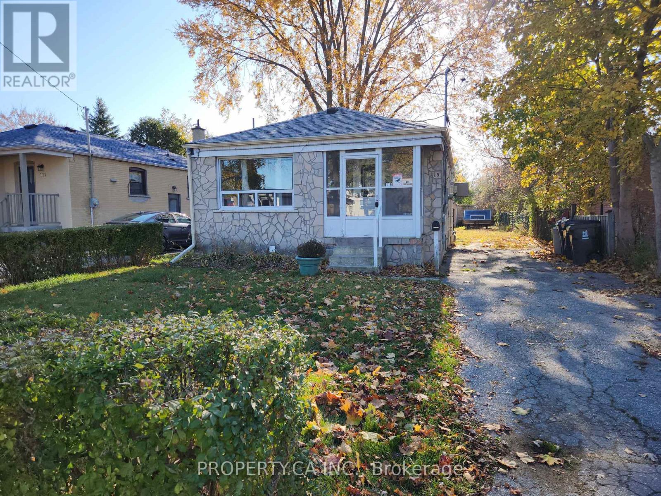Upper - 51 Rocky Mountain Crescent
Brampton, Ontario
Welcome To 51 Rocky Mountain Crescent - A Beautifully Maintained 4-Bedroom Detached Home Offering The Main Floor And Upper Level For Lease (Basement Excluded), Located In One Of Brampton's Most Sought-After And Family-Friendly Neighborhoods, Just Minutes From William Osler / Brampton Civic Hospital. This Immaculate, Move-In-Ready Home Features A Separate Family Room, Living Room, And Dining Area, Elegant Hardwood And Ceramic Flooring, A Modern Kitchen With A 2024 Appliance Package, New Windows (2024) With Zebra Blinds, And A Premium Patio Door With Built-In Blinds (2025). The Home Also Includes Updated Bathrooms And A 2023 Laundry Package, All Within A Pet-Free And Smoke-Free Environment. Enjoy An Enclosed Front Porch And Access To A Private Backyard With Gazebo, Ideal For Family Gatherings Or Relaxing Evenings. Conveniently Located Close To Hospitals, Major Banks, Grocery Stores, Schools, Parks, And Public Transit, With Everyday Amenities Within Walking Distance. A Well-Kept Property Offering Space, Comfort, And Exceptional Convenience - Perfect For Families Or Professionals Seeking A Peaceful Community Near Essential Services. (id:61852)
Homelife/miracle Realty Ltd
3783 Campbell Road
Severn, Ontario
For more info on this property, please click the Brochure button. Welcome to 3783 Campbell Road, a rare C4-zoned live/work opportunity in Severn, just minutes from Orillia and positioned along the Highway 11 corridor to cottage country. This solid brick bungalow offers approximately 2,000 sq. ft. of finished living space on a 0.25-acre lot (100' x 265') with front and back road access and excellent visibility. The home is configured as a 3+1-bedroom, 2-bath residence, with an additional finished 500 sq/ft. bonus/secondary space with separate entrances. This flexible layout is ideal for a home office, workshop, in-law space, or studio, and provides strong live/work potential without reliance on strict multi-unit financing. Recent improvements include an upgraded foundation and floor base, updated flooring, trim, doors, and fresh interior paint, creating a bright and functional open-concept interior. The property also offers ample parking for multiple vehicles, trailers, or equipment. With C4 Commercial/Residential zoning, this property allows for a wide range of uses including residential living, home-based business operations, or future commercial possibilities. Its prime Highway 11 frontage delivers outstanding exposure and signage potential for entrepreneurs and business owners. Located just minutes from Orillia's waterfront, shopping, schools, and amenities, this property combines accessibility, flexibility, and long-term upside in a location with limited comparable inventory. Virtually staged to showcase potential. Sold as-is, where-is. Ideal for cash buyers, investors, business owners, or buyers with flexible financing seeking space, zoning versatility, and visibility. (id:61852)
Easy List Realty Ltd.
2042 - 90 Highland Drive
Oro-Medonte, Ontario
Discover the perfect blend of luxury, flexibility, and location in this beautifully updated 2-bedroom, 2-bathroom Copeland model condo, offering 1,200 sq ft of finished living space and two deeded parking spots at the sought-after Highland Heights resort community. This fully furnished unit is ideal for investors, vacationers, or personal use. It can be enjoyed as a spacious single residence or divided into two separate, self-contained suites, each with its own private entrance perfect for Airbnb, short-term rentals, or multigenerational living. Suite Highlights: Main Suite: One-bedroom with an open-concept living/dining area, Gas fireplace, full kitchen with 7 appliances, in-suite laundry, spa-like bathroom, and large windows with serene forest views. Second Suite: Cozy bachelor-style unit with its own washroom, bar/kitchenette, and private balcony ideal for guests or rental income. Outdoor Space: Two private balconies overlooking treed surroundings and rolling hills. Pet-Friendly & Smoke-Free Exceptional Amenities: Year-round indoor & outdoor pools Hot tub, sauna, fire pits, BBQ pavilion Fitness centre, games room, clubhouse, playground On-site free parking and WiFi Resort Lifestyle & Recreation at Your Doorstep: Live the four-season resort lifestyle with direct access to: Horseshoe Resort, Mount St. Louis Moonstone Ski Resort, and Vettä Nordic Spa Golfing, skiing, mountain biking, hiking, snowmobiling, and treetop trekking Copeland Forest, Bass Lake, and Simcoe County Trails Just 1 hour from the GTA and minutes from Barrie, Orillia, and Craighurst Location Benefits:2 units for the price of one with high Airbnb potential Short drive to Casino Rama, Simcoe County Museum, Hardwood Ski & Bike, and Scenic Caves Free on-site parking, easy access to Hwy 400Bonus Features: In-suite laundry, dishwasher, stove, oven, microwave, fridge Jacuzzi tub, sauna access, air conditioning Total of 4 beds across 2 bedrooms Internet included for both suites (id:61852)
Homelife/response Realty Inc.
15682 Highway 48
Whitchurch-Stouffville, Ontario
Welcome to 15682 Highway 48, where luxury meets tranquility. located in the prestigious community of Ballantrae, an exceptional executive lease offering approximately 6,000 square feet of refined living space in a private, estate-style setting.This five-bedroom, five-bathroom residence features a rare main-floor primary suite and a three-car garage, ideal for executive or corporate living. At the heart of the home is a spectacular chef's kitchen and family room, designed in an open-concept layout with soaring cathedral, open-to-above ceilings, creating an impressive sense of scale and natural light.The home showcases modern finishes throughout and multiple fireplaces, making it perfect for both entertaining and everyday living.The finished walk-out basement at ground level includes a private sauna and opens to a gated backyard with hot tub, offering breathtaking views of rolling hills and the Vivian forest. and a true retreat-like atmosphere. The property also includes horse stalls and a riding arena, ideal for those seeking an equestrian lifestyle.Conveniently located just minutes to Highway 404, with easy access north to Aurora or south to Main Street Stouffville, where you'll find charming shops, local restaurants, and everyday amenities-all while enjoying the privacy of countryside estate living. Snow plowing is included, ensuring effortless year-round maintenance.If you're in between moves, renovating, or looking for an executive home that offers countryside living without compromise, and an exceptional property. (id:61852)
RE/MAX All-Stars Realty Inc.
145 Millcliff Circle
Aurora, Ontario
Rare find in Aurora's very desirable Aurora Grove neighborhood! 3 bedrooms and 3.5 bathrooms with a walkout basement that has a self-contained apartment that can be used as a 4th bedroom with it's own 3 piece bathroom. Large driveway with interlock and a double car garage. This home boasts a sunlit open living and dining area, complete with large windows and beautiful Brazilian walnut flooring. The spacious eat-in kitchen leads to a walkout deck for BBQing and relaxing. On the second floor, you will find a cozy office nook, a primary bedroom with an ensuite bathroom , and a walk-in closet. walking distance to nearby wooded trails for walking pets or enjoying the fresh air. The well renowned Victoria Montessori School is only a 5 min walk away. Close to 404, highly rated schools, Go Transit, trails, shops, parks & restaurants! (id:61852)
RE/MAX Hallmark Chay Realty
535 - 7165 Yonge Street
Markham, Ontario
1 bedroom + Den , Corner Unit , 9 ft ceiling. open concept kitchen with S/S appliances. ceramic backsplash . steps to viva bus direct to finch subway station, walk to TTC , indoor shopping mall, Asian supermarket, food court, medical offices, pharmacy, RBC bank, Korea exchange, offices and hotels. (id:61852)
Homelife/bayview Realty Inc.
227 - 155 Main Street N
Newmarket, Ontario
Welcome home to Heritage North! This spacious, upgraded 1 bedroom unit features a west-facing covered balcony with entrances from both the living room and the bedroom, a true rarity in this building. Gorgeous open concept and updates throughout make this unit truly stand out! The modern kitchen features a built-in oven, cooktop, stone backsplash and modern cabinets. The spa-like bathroom has a heated floor, and simply gleams with mosaic tile, glass shower enclosure, porcelain tile and granite counter, as well as a huge linen closet. The large bedroom has double closets and California shutters. With upgraded high baseboards and trim, warm laminate flooring and crown moulding throughout, this condo is immaculate! The in-suite laundry room with ceramic floor is simply massive - no need for a storage locker! The building is pristine and well maintained, with recent investments in new exterior balconies and railings. A close-knit community welcomes you with all the amenities: main floor reception room, games room with billiards and shuffleboard, library, gym, sauna, party room and barbecue patio, all situated on almost 10 acres of green space. The grounds feature a playground, sports courts and expansive grounds close to local community gardens, incredible trail networks, transit, and of course, all the downtown amenities and services. (id:61852)
Century 21 Heritage Group Ltd.
10 Sobczak Drive
Whitby, Ontario
Welcome to this 3-storey, 3-bedroom, 2.5-bath freehold townhome where everyday living feels easy and well balanced. Set in a family-friendly Whitby neighbourhood, this home is just minutes from the lake, waterfront trails, parks, and conservation areas - perfect for morning walks, weekend outings, and unwinding close to nature. With quick access to Whitby GO Station, public transit, and major highways (401, 407, and 412), commuting is seamless while still enjoying the calm of suburban living. Surrounded by top-rated schools and everyday conveniences, this is a place where comfort, lifestyle, and connection come together. *Photos are virtually staged* (id:61852)
Royal LePage Signature Realty
206 - 2550 Castlegate Crossing
Pickering, Ontario
Prime Pickering Location! Step Into This Beautifully Bright, Open Concept Layout 2 Bedroom Townhome. Well-Maintained Unit Features Hardwood Floors, Upgraded Kitchen With Granite Countertops And Stainless Steel Appliances. This Townhome Offers 2 Spacious Bedrooms, Spacious Living/Dining Room With Walkout To Balcony. Conveniently Located North of Brock Road, Just Minutes To Highways 407 & 401 And A Short Drive To Pickering GO Station. Close To Malls, Shopping Centres, Schools, And Parks. 1 Parking Included. Move-in ready! (id:61852)
Century 21 Percy Fulton Ltd.
436 Okanagan Path
Oshawa, Ontario
Welcome to this nearly new 1 year old townhouse offering thoughtfully designed living space ideal for families or individuals. This freshly painted 3 bedroom 2.5 bathroom home features a bright open concept layout with a sun filled living and dining area. The upgraded kitchen is equipped with stainless steel appliances and a walkout to a private balcony. A ground level family room with separate entrance provides excellent flexibility. The primary bedroom includes a private ensuite. An unfinished basement offers additional storage. Located in a vibrant community close to schools recreation complex restaurants and shopping with easy access to Highway 401 and 407 Ontario Tech University Durham College Oshawa GO Station Costco and more. (id:61852)
Right At Home Realty
Bsmt - 6 Youngmill Drive
Toronto, Ontario
All Utilities and Cable TV Included! Bright, Clean and Spacious basement unit with 7' tall ceilings. Rooms are large and comfortable. Separate entrance, parking available via street parking or $50/mo. Enjoy an expansive and private backyard while being steps to TTC or a quick drive to grocery stores, shops, restaurants and more. Perfect for young professionals. (id:61852)
Bosley Real Estate Ltd.
Upper - 115 Darlingside Drive
Toronto, Ontario
This cute as a button freehold bungalow offers incredible value on a massive 40 x 191 foot lot in a coveted, mature neighborhood. Located in a prestigious waterfront community, this move-in-ready home is just a short, scenic walk from the shores of Lake Ontario. With its cozy, sun-filled layout and quiet, tree-lined setting, it provides the perfect blend of suburban charm and lakeside living. Tenants pay 70% of utility costs. (id:61852)
Property.ca Inc.

