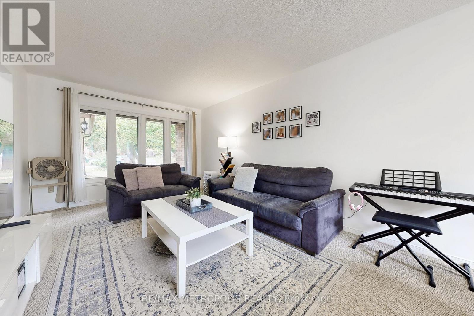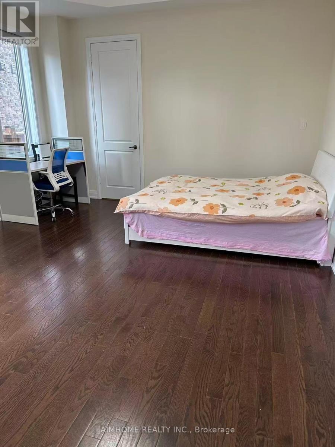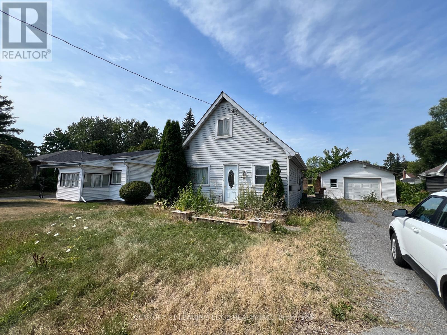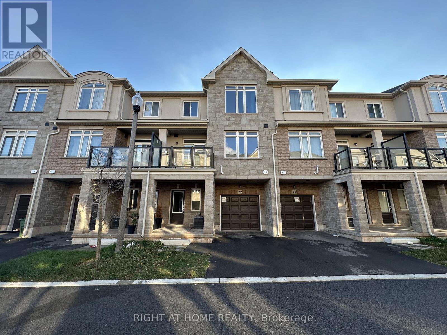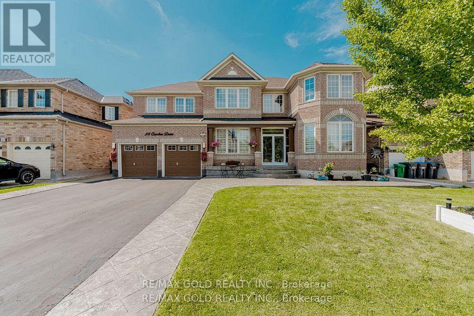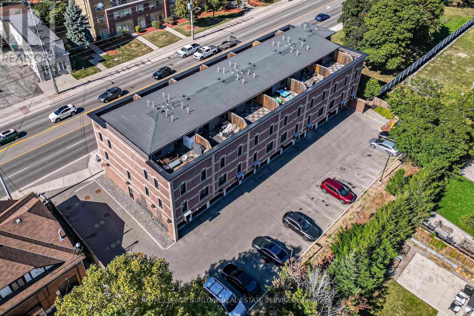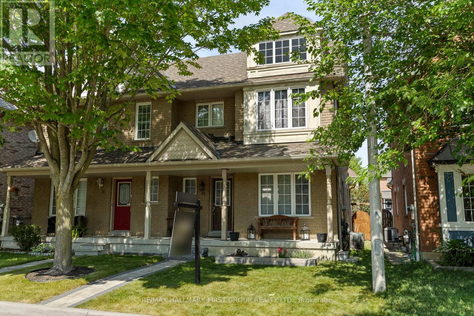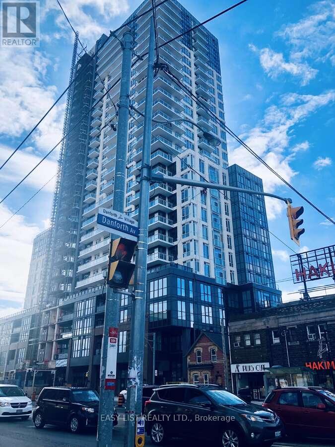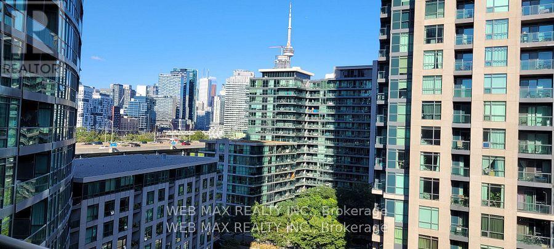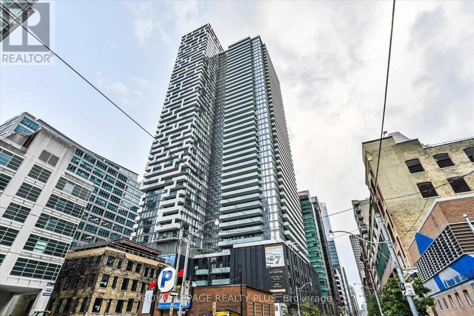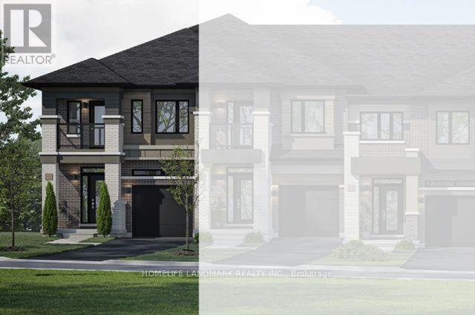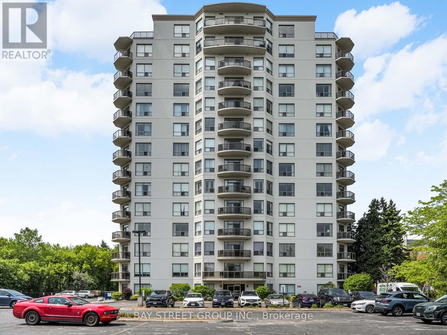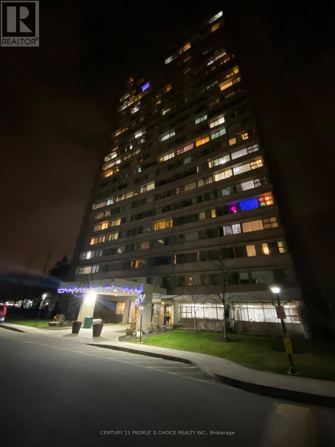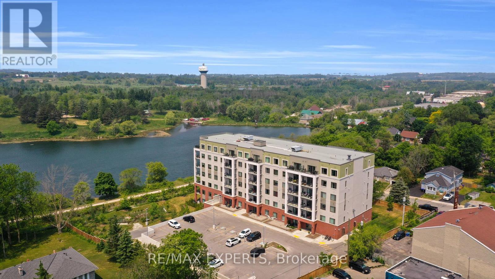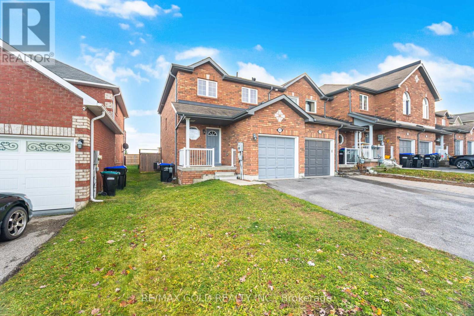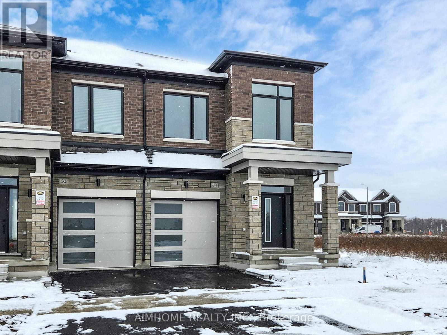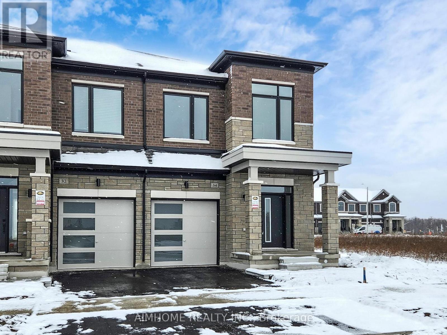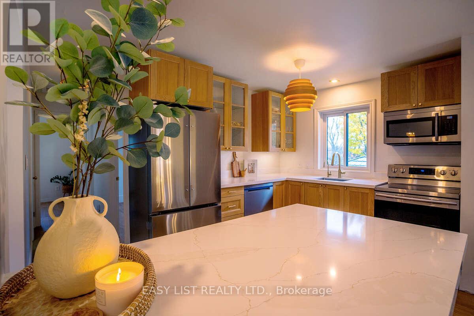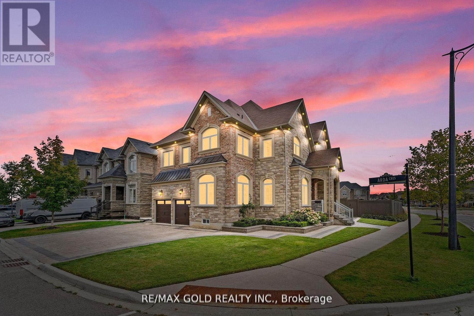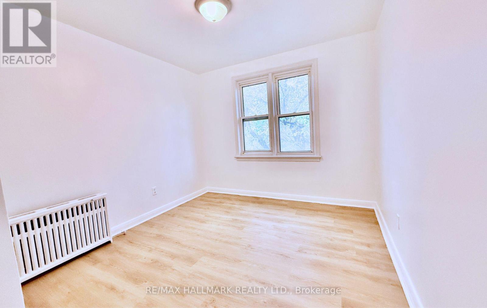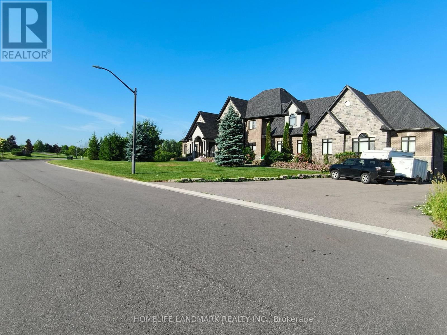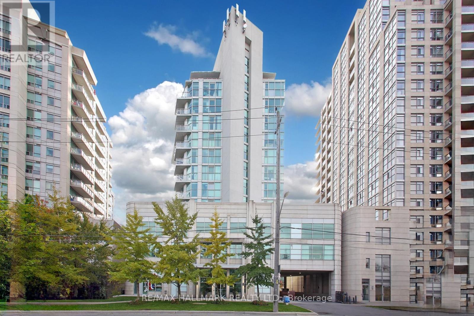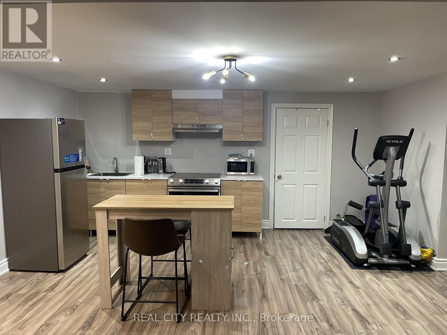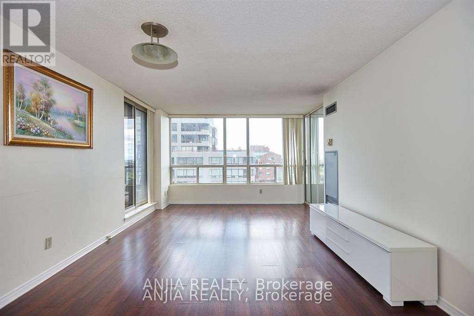55 Garden Drive
Barrie, Ontario
Centrally Located, this home is nestled in a sought-after, family-friendly neighborhood close to schools, parks, trails, Barries waterfront, and all amenities. The open-concept living and dining area is perfect for daily living and entertaining, while the functional kitchen features a stainless steel fridge and stove, pantry closet, and new faucet, with a walkout to a large deck for seamless indoor-outdoor living. Upstairs boasts 3 spacious bedrooms and a 4-piece bath. The fully finished basement with a separate entrance, second kitchen, and rec room offers great in-law suite potential. Enjoy the 146-ft deep lot with a fully fenced backyard, newer shed, and a massive deck ideal for BBQs and summer gatherings. (id:61852)
RE/MAX Metropolis Realty
Room 1 Main Floor - 1385 Military Trail
Toronto, Ontario
Furnished 1 Bedroom with Bathroom unit with Parking. Share use of a huge Backyard and Laundry-bedroom with a Window and a Closet. 5-minute Walk to the University of Toronto Scarborough Campus. Ideal for Students or families. Fabulous Location, Near U Of T Scarborough Campus, Centennial College, and Pan Am Centre, W/Quick Access To Hwy 401. All utilities and Internet are included. (id:61852)
Aimhome Realty Inc.
394 Bridge Street E
Belleville, Ontario
Location, Location, Location! This charming East End home offers endless possibilities- ideal for first-time buyers or investors. Featuring 3 bedrooms, 1.5 baths, main floor laundry, hardwood flooring, and a cozy gas fireplace. Exterior highlights include a partially fenced yard and a detached 1.5-car garage equipped with heat and hydro. Prime Belleville East End location within walking distance to shopping, schools, hospital, and bus stop. Convenient access to Hwy 401, the Quinte Sports & Wellness Centre, and CAA Arena all less than 10 minutes away. A fantastic opportunity in a sought-after neighbourhood! (id:61852)
Century 21 Leading Edge Realty Inc.
22 - 40 Zinfandel Drive
Hamilton, Ontario
Welcome to 40 Zinfandel Dr, a modern and beautifully designed 3-storey townhome by DiCenzo Homes offering 3 bedrooms and 3 bathrooms in a bright, functional layout ideal for families, professionals, or investors. The open-concept main floor features a contemporary kitchen with quartz countertops, a cozy fireplace, and a versatile main-floor bedroom perfect as a guest room or home office. The spacious primary suite includes his & hers closets and a private 3-piece ensuite, while the home also comes equipped with a central vacuum system. With parking for two vehicles-one in the garage and one on the driveway-this move-in-ready property provides exceptional convenience. Enjoy stunning views of the Niagara Escarpment along with close proximity to highways, schools, parks, waterfront areas, trails, and a wide range of shopping and everyday amenities. (id:61852)
Right At Home Realty
28 Crocker Drive
Brampton, Ontario
Welcome to this beautifully maintained home in one of Brampton's most desirable neighborhoods. Premium 60 Ft lot , 9-ft ceilings on main floor, and a bright layout with separate Living, Dining, Family and office . 4 bedroom on second floor 3 full baths. The grand double door entry . Step outside to the oversized deck perfect for the hosting summer gatherings, BBQ or quiet evening relaxation. (id:61852)
RE/MAX Gold Realty Inc.
201 - 760 Lakeshore Road E
Mississauga, Ontario
LARGEST END UNIT w/ TWO ROOFTOP PATIOS!!! - Flooded with natural light from extra windows, this rare end unit offers exceptional space and style in Mississauga's buzzing Lakeview community-just steps from Lake Ontario. Designed by acclaimed interior designer Regina Sturrock, this stunning 1,637 sq ft home perfectly balances modern design with everyday comfort. With 2 spacious bedrooms, 1.5 bathrooms, and your own private garage, it delivers open-concept living at its best. The highlights? Two incredible rooftop patios-perfect for brunches, BBQs, or relaxing under the stars. Inside, the designer kitchen shines with custom high-gloss and satin cabinetry, quartz countertops, and a dramatic matte-finish quartz peninsula-perfect for cooking, entertaining, or gathering with friends. Set in one of the GTA's fastest-growing waterfront neighborhoods, Lakeview blends nature and city energy seamlessly. Enjoy bike paths, parks, cafés, and the exciting Lakeview Village redevelopment just around the corner. With Douglas Kennedy Park, Toronto Golf Club, and countless amenities nearby-plus easy access to the QEW and Long Branch GO-you're perfectly positioned for both weekend adventures and a quick commute. Experience the best of both worlds-urban energy and lakeside tranquility-all in one exceptional end unit. Come see it for yourself! (id:61852)
Royal LePage Burloak Real Estate Services
35 Salt Drive
Ajax, Ontario
This beautiful 3-bedroom semi-detached home is located in the desirable South East Ajax community. It features a bright, open-concept layout with 9-foot ceilings and rich maple hardwood floors on the main level. The spacious eat-in kitchen walks out to a private backyard and offers direct access to the garage. The large living and dining areas are perfect for relaxing or entertaining and Gas Fireplace, and Upstairs, you'll find three comfortable bedrooms with plenty of natural light and storage. The fully finished basement provides even more living space, including a recreation room, fireplace, 2-piece bathroom, laundry room, and cold cellar. Located on a quiet street near conservation areas and scenic walking trails, this home offers a peaceful environment. Commuters will appreciate the quick access to Highway 401 and nearby public transit. Close to top-rated schools, parks, shopping, and all amenities and "Lake access within walking distance" This move-in-ready home offers comfort, convenience, and a fantastic location for families or first-time buyers. (id:61852)
RE/MAX Hallmark First Group Realty Ltd.
2708 - 286 Main Street
Toronto, Ontario
For more info on this property, please click the Brochure button. Linx Condo sub-penthouse on the 27th floor offers 3 bedrooms and 2 full bathrooms with a split-bedroom layout, 9-ft ceilings, and floor-to-ceiling windows. A 21-ft private balcony showcases panoramic city, park and lake views. The kitchen features quartz countertops with a porcelain backsplash, valance lighting, and full-size stainless steel appliances including a 30" fridge, 30" slide-in range, combo hoodfan/microwave, and 24" paneled dishwasher. Bathrooms include a marble countertop with integrated basin, 12"x24" porcelain floor and wall tiles, deep soaker tub, frameless glass shower enclosure, chrome low-flow fixtures, and a modern timed exhaust fan. In-suite laundry provides a high-efficiency front-loading washer and dryer. Mechanical systems include an individually controlled fan-coil HVAC with integrated ERV, on-demand heating/cooling, and individual hydro and water metering. Lighting/electrical details include 3-way track lighting in the kitchen, and white Decora-style receptacles and switches. Security/technology highlights include a 24-hour concierge with monitored cameras, Category 5 wiring to principal rooms, and high-speed fibre internet included in the maintenance fees (Rogers Ignite 500u, unlimited usage). Smart-living features (via the building app) include suite lock capability, app-integrated fob access, in-app video intercom, two smart thermostats, automated parcel lockers, and direct messaging to property management. Amenities include a gym and yoga room, resident lounge and co-working areas, childrens play spaces, outdoor terrace with BBQs, party/entertainment lounge, ping-pong/recreation area, guest suites, pet washing station, and automated garbage/recycling on each floor. Prime location with a Transit Score of 97: steps to Main Street Subway, TTC buses/streetcars, GO Train, and a wide range of restaurants, shops, parks, and recreation. (id:61852)
Easy List Realty Ltd.
1006 - 231 Fort York Boulevard
Toronto, Ontario
Beautiful , Clean and very Well Maintained Cozy Unit with LVP FLOORS in Living , dining & Bedroom No carpet - With Balcony Facing East. Ideal for single person or couple . Awesome Views & Walk To Lake & Exhibition GO ; Close To Highways, TTC At Doorstep, 24 Hr Concierge & Underground Visitor Access - Tons of Amenities to enjoy in Downtown Toronto Living ! Key Deposit & Tenants Content & Liability Insurance Required . (id:61852)
Web Max Realty Inc.
2416 - 25 Richmond Street E
Toronto, Ontario
Welcome to Yonge and Rich! This bright and spacious corner suite has floor to ceiling windows and 9' ceilings throughout! Featuring a rare wide suite floor plan allowing for the very popular split bedrooms, each with outside windows! large expansive balcony spans the whole suite with a breathtaking high, unobstructed view. Modern open concept design with Stunning luxury finishes. Perfectly located just steps from Union Station, PATH, Eaton Centre, Universities, restaurants, financial district and so much more. Easy and quick access to QEW. State of the Art building amenities include: Pool, Yoga and exercise rooms, party room and more! (id:61852)
Royal LePage Realty Plus
12 - 660 Colborne Street
Brantford, Ontario
Assignment Sale! Beautiful Corner Townhome built by LIV Communities in the heart of Brantford. This brand-new 1629 sqft - 3-bed, 2.5-bath home offers a bright open-concept layout with large windows and modern finishes throughout, Lots of upgrades Included. Spacious kitchen with upgraded cabinetry, island, and breakfast area. Primary bedroom features an ensuite and a walk-in closet. Convenient upper-level laundry. Attached single-car garage with private driveway. Located in a highly sought-after family-friendly neighbourhood close to Highway 403, shopping centres, schools, parks, restaurants, and all amenities. Excellent opportunity for first-time buyers or investors looking for a quality home in a growing community. Tentative closing March 2025. (id:61852)
Homelife Landmark Realty Inc.
606 - 255 Keats Way
Waterloo, Ontario
Prestigious Keats Way on the Park 2 bedroom suite offers a modern open concept floor plan with updated kitchen with ceramic backsplash, granite counters, track lighting overlooking dining area amidst the expansive panoramic views from the living room featuring a corner "RusticCrafts International" Rustic Flame Deluxe Electric Fireplace w/mantle. The master features a large window, a walk-in closet w/organizer shelving, master ensuite bathroom w/low-basefibre glass shower stall. Ceramic tiles. 2nd full bathroom adjacent to 2nd bedroom. In-suitelaundry & full balcony w/view. Just minutes walk to U of Waterloo. Available for immediate possession. Walking distance to schools, both universities, bus routes, grocery stores, parks,Uptown Waterloo and more! One underground parking included. (id:61852)
Bay Street Group Inc.
2505 - 725 Don Mills Road
Toronto, Ontario
Large 1 Bedroom+ Den, Den can be second Bedroom And 1 Bathroom Condo, conveniently Located, Just Minutes To Park And Ontario science center, shopping, schools, and mall. Minutes to Don valley Pwy, T.T.C. At Doorsteps, and Subway station minutes away. The condo Fee Includes Heat, Hydro, water, And Cable. Gym, Swimming pool, party room, underground parking, and Locker. AAA Tenants w/ Good income, Credit score, and reference. First and Last deposit. (id:61852)
Century 21 People's Choice Realty Inc.
205 - 64 Queen Street S
New Tecumseth, Ontario
Welcome to 64 Queen St. S unit 205 in the heart of Tottenham! This stunning 2-bedroom, 2 bath condo offers an impressive layout with soaring 9- foot ceilings and tons of storage in oversized closets. Both bedrooms are spacious enough to fit king size beds, providing exceptional comfort and versatility. Enjoy breathtaking views from your window and take a short stroll to the nearby conservation area and lake. Perfect for peaceful walks and outdoor relaxation. A rare find combining space, style, nature, shops, and restaurants in one of Tottenham's most desirable location's. (id:61852)
RE/MAX Experts
1377 Benson Street
Innisfil, Ontario
Come Fall In Love With This Amazing 2 Storey Freehold Townhouse in beautiful Innisfil lake town! This end unit home Comes With Spacious 3 Bed rooms.This Property Boasts A Sun filled Layout With Many Upgrades Such As Hardwood Flooring on main floor with dark stained hardwood .Freshly painted throughout. Close To All Amenities* Few Minutes To Beautiful Innisfil Lake conservation area. Walking distance to transit,Parks, Library & Plaza. (id:61852)
RE/MAX Gold Realty Inc.
34 Kamper Avenue
Richmond Hill, Ontario
Amazing Opportunity to Move Into This Brand new luxurious 3 Brs 2-Storey End Unit Townhome In The Heart of Richmond. New Hardwood Fl Thru-Out, Lots of Windows providing this stunning home with natural light, Bright & Spacious Featuring A Modern Eat-In Kitchen W/ Granite Counter & Huge Center Island, New S/S Appliances, direct access to garage, Prim Bdrm W/ 5 Pc Ensuite & 2 W/I Closets, Convenient 2nd Fl Laundry W/ Laundry Sink. Incredible Location w access to efficient transportation routes and the superb amenities of Richmond Hill. Min to Gormley Go, Lake Wilcox Park, 404 & 407. Experience a premium lifestyle where everything you need is close by, from a wide range of schools, to golf courses, eclectic shops and restaurants, and parks of all kinds. (id:61852)
Aimhome Realty Inc.
34 Kamper Avenue
Richmond Hill, Ontario
Amazing Opportunity to Move Into This Brand new luxurious 3 Brs 2-Storey End Unit Townhome In The Heart of Richmond. New Hardwood Fl Thru-Out, Lots of Windows providing this stunning home with natural light, Bright & Spacious Featuring A Modern Eat-In Kitchen W/ Granite Counter & Huge Center Island, Gas Stove Line Ready. Prim Bdrm W/ 5 Pc Ensuite & 2 W/I Closets, Convenient 2nd Fl Laundry W/ Laundry Sink. Incredible Location w access to efficient transportation routes and the superb amenities of Richmond Hill. Min to Gormley Go, Lake Wilcox Park, 404 & 407. Experience a premium lifestyle where everything you need is close by, from a wide range of schools, to golf courses, eclectic shops and restaurants, and parks of all kinds (id:61852)
Aimhome Realty Inc.
1635 7th Avenue W
Owen Sound, Ontario
For more info on this property, please click the Brochure button. Imagine morning coffee on your new private deck off of your bedroom watching the sunrise over the escarpment, evening wine over a fire in your natural stone landscaped backyard, unforgettable nights with friends around your new quartz island in your brand new never been used kitchen. Cozy up to a fireplace great room with gorgeous hardwood floors. Adore your archway into your beautiful new dining room for those special dinner nights. Four bedrooms plus a giant rec room or four bedrooms plus an office or can use as five bedrooms gives so much space for a growing family. Appreciate spacious large closets in every room and bathrooms with showers on each level. Rip the tags off of your brand new fridge, dishwasher, washer and dryer. Be the first to use your double sink stone countertop bathroom vanity. Watch the game and serve beverages from your outdoor bar. Enjoy walks to Kinsmen park, Kelso beach, the Salmon Spectacular fish tent and Summerfolk. Bask in the joy of Harrison Park and the Saturday morning market that Owen Sound has to offer while you live in this maintenance free home conveniently located steps away from transit. From maximized insulation, new siding, new electrical, new plumbing and a steel roof you can focus on spending your time doing things that you love. Do not miss out! (id:61852)
Easy List Realty Ltd.
19 Martin Byrne Drive
Brampton, Ontario
Welcome to this beautiful 5-bedroom detached home. Set on a premium lot, with a front door that opens towards the park, this property offers approximately 4,400 sq ft of above-grade space, plus two separate finished basement apartments with their own separate entrances. Perfectly located at the corner of the street with an extended driveway and legal curb cutting. The modern stone-brick exterior opens to a bright and spacious interior with large windows with a lot of natural light. Features include a double door entry, 10-foot ceilings on the main floor, 9-foot ceilings on the second floor, and upgraded hardwood floors. The modern kitchen with stainless steel appliances, quartz countertops, a large centre island, and a walk-in pantry, all overlooking the family and dining rooms. The main floor also boasts a designated office and a full 3-Pc washroom. Upstairs, the primary suite features a spacious walk-in closet and a jacuzzi, a 6-piece en-suite bathroom with dual vanities, a glass shower, and a soaker tub. Four additional bedrooms, three additional bathrooms, and a conveniently located, huge laundry room complete the second floor. Also finished basement with a separate entrance, includes two separate basements with 2 bedrooms, 1 washroom apartment each with its own laundry, ideal for extended family or rental income. The backyard had stone work, an outdoor shed 15' x 8', fully fenced, comes with a sprinkler system and a gasline to a backyard BBQ. (id:61852)
RE/MAX Gold Realty Inc.
Upper - 314 Browns Line
Toronto, Ontario
Ready to Move In! Beautifully renovated and filled with natural light, this spacious 2-bedroom apartment above a store offers the perfect blend of comfort and convenience. Enjoy a bright open-concept living and dining area, perfect for relaxing or entertaining. Includes one parking space. Tenant pays only for hydro and internet. Prime location: Steps to the 24-hour Lakeshore streetcar, GO Station, Farm Boy, and local shops.Minutes to Sherway Gardens Shopping Centre and scenic lakefront trails. Easy access to Highways 427, QEW, 401, Gardiner, and Lake Shore Blvd. Only 5 minutes to Mississauga & Sherway Gardens, 15 minutes to Pearson International Airport, and 20 minutes to downtown Toronto, Mississauga, Oakville, and Yonge/Sheppard. This move-in-ready apartment is ideal for professionals or small families seeking comfort, convenience, and an unbeatable location. (id:61852)
RE/MAX Hallmark Realty Ltd.
26 Diamondwood Drive
Caledon, Ontario
Cedar Mills-Caledon offers a relaxed environment and will appeal to those who enjoy spending time outdoors. This area is very quiet overall, as the streets are very peaceful. Finally, the greenery in this part of Caledon is prominent as the tree canopy coverage for a large number of streets is reasonably good. Getting to green spaces from a lot of locations in the neighbourhood, such as Albion Hills Conservation Park and Humber Valley Heritage Trail, is very easy since there are many of them nearby for residents to enjoy. Very Nice Furnished Main Floor One Bedroom Unit In a big House. All Utilities, parking, Wifi, Furniture included. You can just bring your luggage to move in. (id:61852)
Homelife Landmark Realty Inc.
801 - 2067 Lakeshore Boulevard W
Toronto, Ontario
This is the corner suite everyone waits for. A highly coveted sun-filled 1-bedroom with sweeping views of the lake, floor-to-ceiling 9 ft windows, and an airy open-concept layout that feels instantly luxurious. As a true corner unit, light pours in from multiple exposures, creating an atmosphere that's bright, warm, and effortlessly elegant.Beautifully maintained with laminate flooring throughout, a modern kitchen with stainless steel appliances, and a spacious living/dining area designed to showcase the unobstructed water views. Includes 1 premium parking spot steps from the elevator and 1 locker.Located in one of the most desirable waterfront communities - steps to the lakefront, parks, trails, cafés, and restaurants. Transit is at your door, the Gardiner is moments away, YYZ is only 15 minutes, and you're near the highly anticipated Park Lawn GO Station.Enjoy exceptional amenities: 24-hour concierge, rooftop terrace with BBQs, indoor pool, whirlpool, sauna, party/meeting room, recreation room, and visitor parking.A rare opportunity to own a showpiece corner unit overlooking the water. Simply stunning - a must see. (id:61852)
RE/MAX Hallmark Realty Ltd.
47 Ladyslipper Court
Markham, Ontario
Stunning, Fully Renovated Basement Apartment in Exclusive Bayview Glen, A Rare Find!Step into luxury living in one of the most prestigious neighbourhoods in the city. This sun-filled, fully renovated basement apartment offers an unbeatable combination of style, comfort, and premium features, perfect for a discerning tenant.Enjoy your own private side entrance, providing the privacy and convenience of a standalone suite.Inside, the space impresses with brand-new pot lights, a built-in projector with a drop-down screen for the ultimate home-theatre experience, and a fully stocked modern kitchen complete with every essential you need.A truly exceptional rental opportunity (ALL INCLUSIVE JUST COME WITH YOUR PERSONAL BELONGINGS) move-in ready and sure to impress! (id:61852)
The Agency
1206 - 5765 Yonge Street N
Toronto, Ontario
A spacious and bright 2+1 Bedroom Condo in Prime Yonge & Finch Area! Steps To Finch TTC & Go Bus/ Subway Stations! Steps To Many Restautants, Shoppers, Groceries, Banks, Shops,Etc. Very Very Convenient Location! Security At The Gatehouse 24/7. Indoor Swimming Pool, Sauna, Gym, Etc. With One Parking Space, No Smoking, Key Deposit & Tenant Insurance Required. (id:61852)
Anjia Realty
