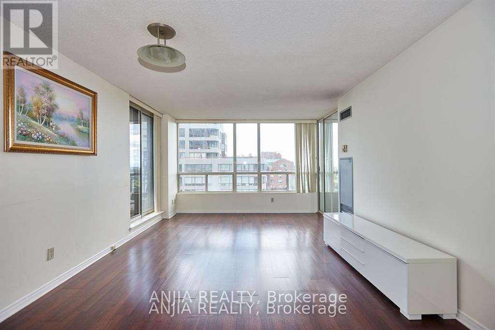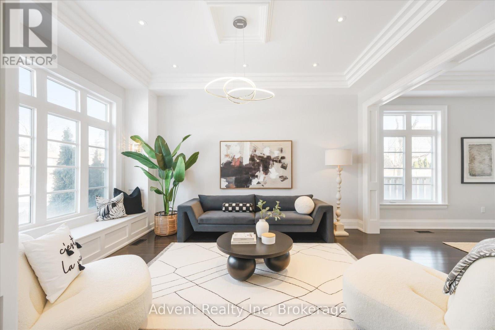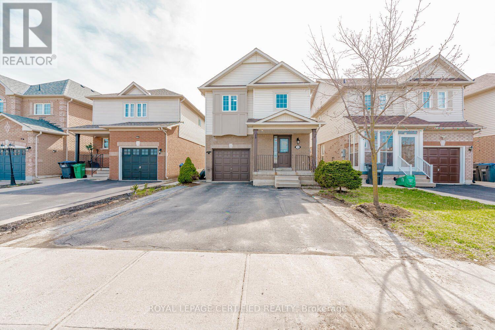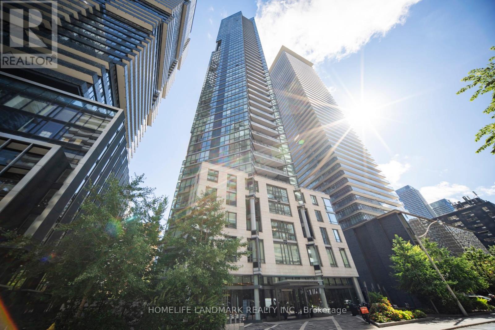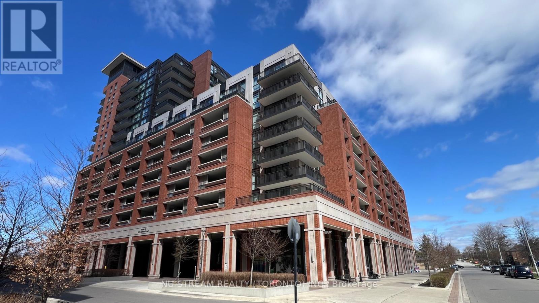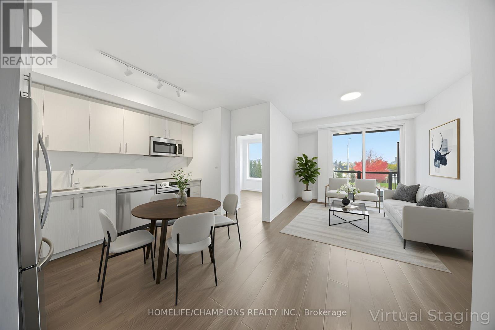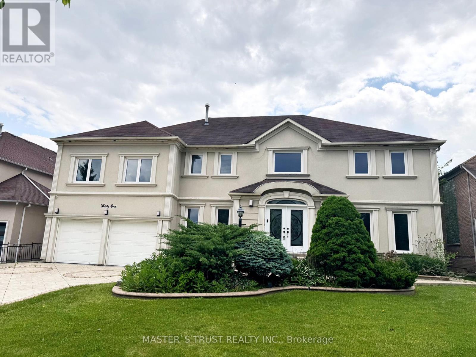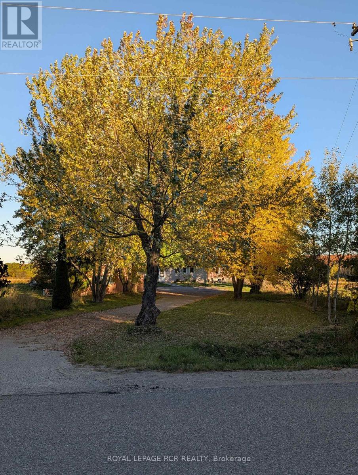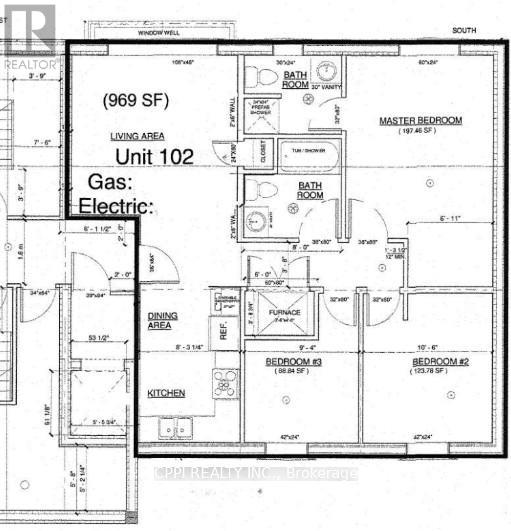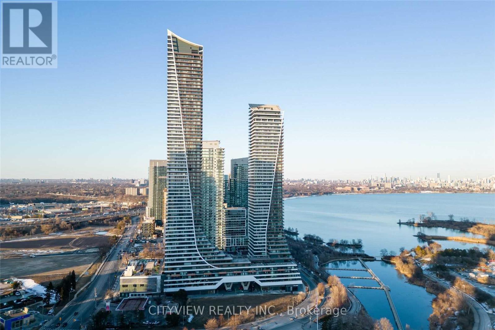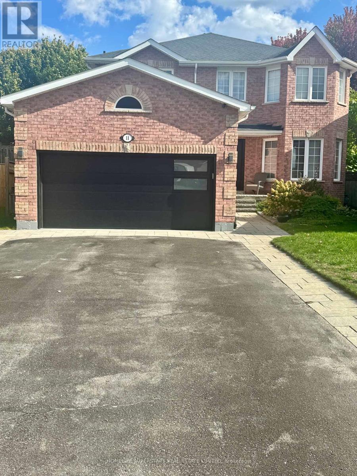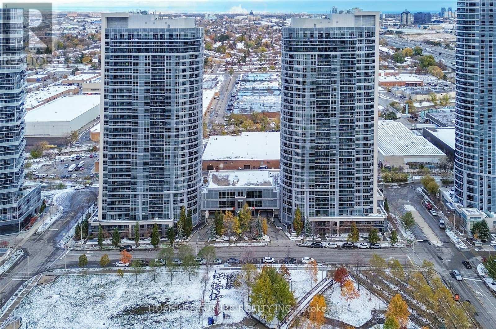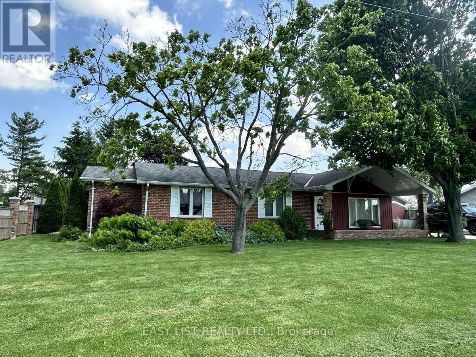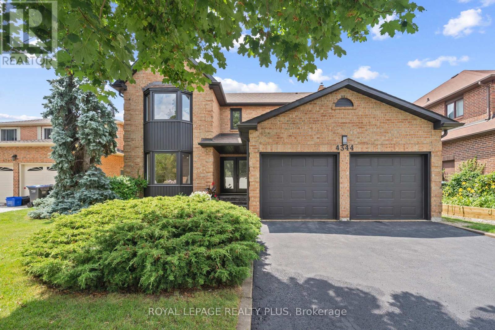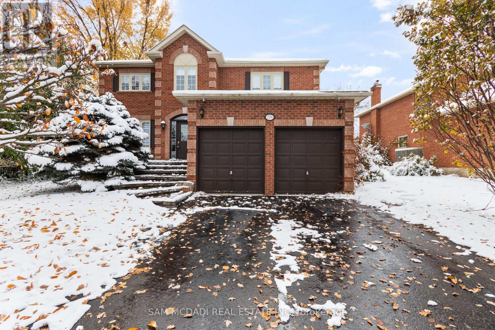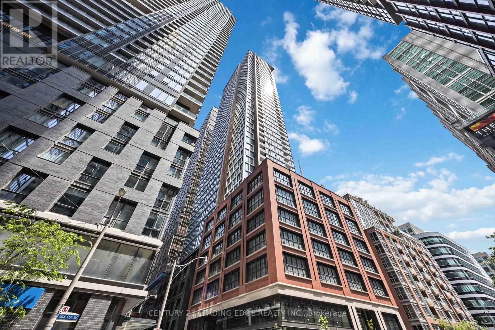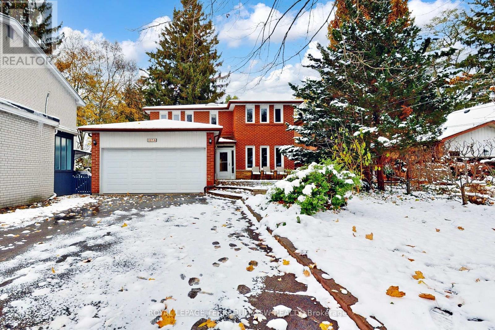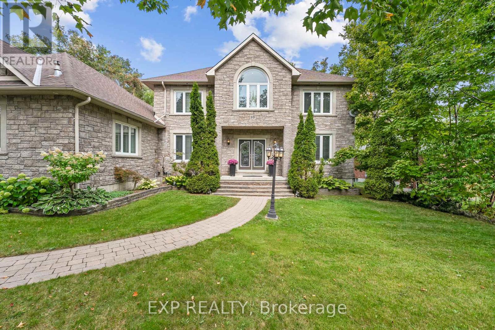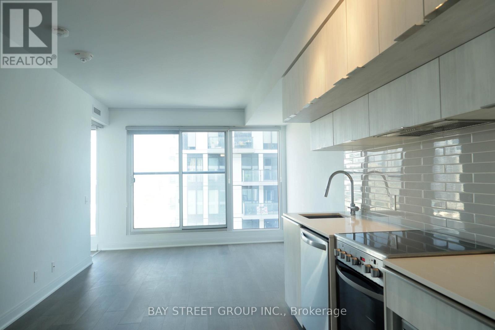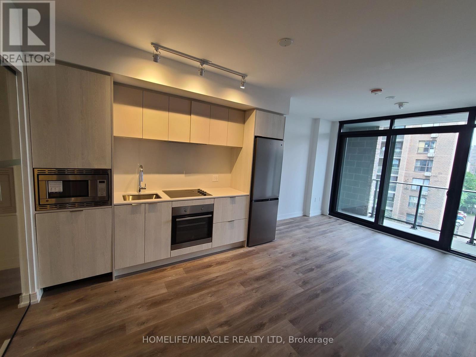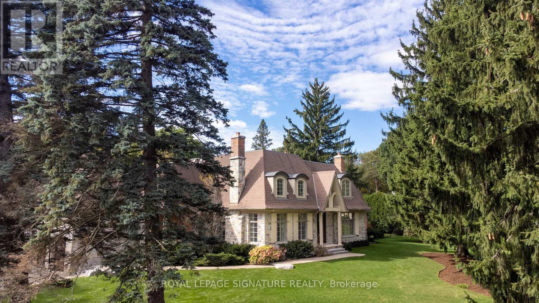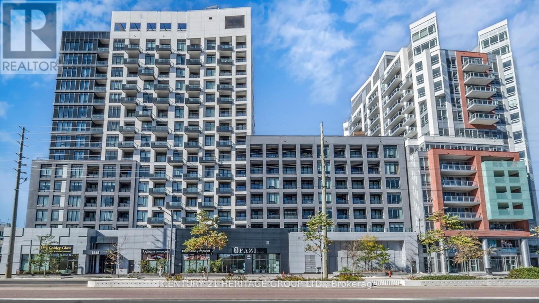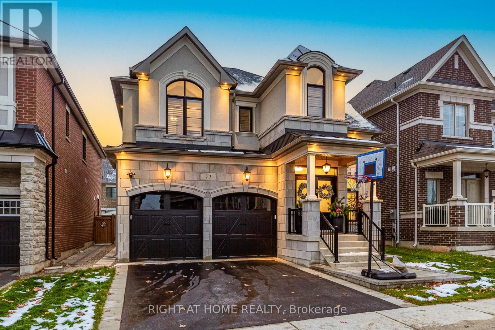1206 - 5765 Yonge Street N
Toronto, Ontario
A spacious and bright 2+1 Bedroom Condo in Prime Yonge & Finch Area! Steps To Finch TTC & Go Bus/ Subway Stations! Steps To Many Restautants, Shoppers, Groceries, Banks, Shops,Etc. Very Very Convenient Location! Security At The Gatehouse 24/7. Indoor Swimming Pool, Sauna, Gym, Etc. With One Parking Space, No Smoking, Key Deposit & Tenant Insurance Required. (id:61852)
Anjia Realty
141 Connaught Avenue
Toronto, Ontario
An Exquisite Custom-Built Residence Showcasing Unparalleled Craftsmanship and Sophisticated Design. Featuring 10' Ceilings on the Main Floor, this Home Boasts an Ultra-Luxurious Master Ensuite with a Bubble Jet Tub, Glass Shower, and Bidet. The Gourmet Kitchen is Equipped with a Servery, Center Island, and Built-In Stainless Steel Appliances. A Separate Entrance Leads to the Fully Finished Basement, Complete with a Wet Bar, Nanny Suite, and Rough-In for a Second Kitchen. Additional Highlights Include Three Fireplaces, Second-Floor Laundry, Upgraded Light Fixtures, a Skylight, and Premium Finishes Throughout. Enjoy Stainless Steel Fridge, Freezer, Double Oven, Microwave, Built-In Dishwasher, Exhaust Fan, Central Air Conditioning, Central Vacuum, Security System, Garage Door Opener, Interior and Exterior Pot Lights, Quartz Countertops, and Front-Load Washer/Dryer. A Truly Luxurious Living Experience! (id:61852)
Advent Realty Inc
Century 21 Atria Realty Inc.
26 Bushcroft Trail
Brampton, Ontario
Located close to plazas , community centres, schools etc . A Very well maintained 4 Bedroom house ,ample parking space and separate laundry for your convenience . (id:61852)
Royal LePage Certified Realty
5202 - 45 Charles Street E
Toronto, Ontario
Luxury Penthouse Living with Unrivaled Southwest Views!Welcome to Suite 5202 at the iconic Chaz Yorkville where elevated design meets the ultimate downtown lifestyle. This exquisite 2-bedroom, 2-bathroom penthouse boasts soaring 10-ft floor-to-ceiling windows, flooding the space with natural light and framing stunning unobstructed southwest city and lake views. Featuring a thoughtfully designed open-concept layout, sleek modern kitchen with integrated appliances, and a spacious private balcony perfect for entertaining or relaxing above the skyline. Enjoy exclusive access to world-class amenities including a grand lobby, 24-hr concierge, fitness centre, business hub, guest suites, and the legendary Chaz Club on the 36th & 37th floors with panoramic skyline and lake vistas. Located just steps from Bloor/Yonge subway, Yorkville, U of T, top-tier shopping, fine dining & more. Includes 1 premium parking spot & 2 lockers. A rare opportunity to own one of the buildings finest suites. (id:61852)
Homelife Landmark Realty Inc.
613 - 3091 Dufferin Street
Toronto, Ontario
A bright Unit In The Heart Of Toronto's mid-downtown. Amazing & Luxurious Treviso Condo. Owner Occupied 1 Bed + 1 Bath Unit with A Large Balcony Facing East. Upgraded Light Fixtures, Kitchen with Quartz Counter, S/S Appliances, Lots of Closets & Storage Space. Beautiful Floor To Ceiling Windows, And In-Suite Laundry with enough space. Steps to 24H TTC, Subway, Hwy 401, Park, Yorkdale Mall, School, Lawrence Sq Mall, Community Centre, Church.Many Restaurants, Offices, and supermarkets.15 Mins To Toronto Downtown, Airport, York University . World Class Amenities Including Outdoor Swimming Pool, Fitness Retreat, Lounge Room, BBQ, and many. (id:61852)
Nu Stream Realty (Toronto) Inc.
14 - 3175 Denison St Street
Markham, Ontario
Experience modern living in this beautifully designed, brand-new 3-bedroom stacked townhouse. Featuring contemporary finishes, a smart and functional layout, and balcony or outdoor access on every living level, this home offers exceptional convenience and comfort. The open-concept kitchen is equipped with premium appliances and seamlessly flows into the bright dining and living area. The versatile main-floor bedroom can be used as a third bedroom, guest room, or home office. The primary suite features a sleek ensuite bath, a spacious closet, and large windows that provide abundant natural light. A standout feature is the massive rooftop terrace with BBQ hookups-perfect for gatherings, outdoor dining, and summer evenings. The home also includes a private sun deck, ideal for everyday relaxation or hosting. Located in a desirable community near Markham Rd & Denison St, this townhome offers unbeatable convenience with close proximity to grocery stores, Costco, Walmart, Rona, top-rated schools, parks, shops, TTC, GO Transit, and Hwy 407. (id:61852)
Homelife/champions Realty Inc.
31 Boake Trail
Richmond Hill, Ontario
Truly A Rare Find Surrounded by Multi-Million Dollar Luxury Homes with Park-Facing, Spectacular views! It is surrounded by exquisite Bayview Hill luxury residences. The house is oriented north-south, situated on a refined 70'X145' lot in the Bayview Hill community. The property features brand new, fully renovated interior costing hundreds of thousands of dollars, with new triple-pane windows throughout. It boasts beautiful landscaping, patterned concrete driveways, and a rear terrace. This charming residence features an 18-foot-high foyer offering a breathtakingly spacious layout. It includes an additional spacious leisure area, providing a serene and delightful living experience for executive families and multi-family households (with a 2-bedroom basement apartment). Aprox 6200 sqft (4514 above grade + 1686 basement) ensures ample sunlight, complete privacy, and a unique backyard.** the 2nd floor includes five spacious bedrooms plus a dedicated library (which can be used as a sixth bedroom).** A modern custom luxury kitchen with quartz countertops, stainless steel refrigerator, stove, Bosch dishwasher, and a quartz center island.** New elegant oak circular staircase with ironwork, new washer/dryer.** A 2-minute walk to the renowned Bayview Hill Elementary School, a 6-minute drive to Bayview Secondary School, and a 5-minute drive to Highway 404. Multiple shopping malls and supermarkets are nearby. (id:61852)
Master's Trust Realty Inc.
A - 554177 Mono-Amaranth Townline S
Mono, Ontario
If your priority is peace, property, and proximity to town, this semi-detached rental is for you! Located right on the Mono-Amaranth Townline, you get true country living nestled between Orangeville and Shelburne. This house offers offers space and a location that can't be beat. Large property with plenty of outdoor space, perfect for ambitious gardeners. Bring your tools and transform the existing yard into the magnificent summer garden you've always imagined! Close to the Iron Eagle Golf Club and other great Dufferin County amenities. Enjoy the quiet sunsets, the large garden, and easy access to all the amenities of Orangeville. This is a chance to secure a great spot for an affordable price, provided you appreciate country charm and character. Don't wait-come see the land and imagine the possibilities! Welcome to your little piece of heaven in the country, just minutes from Orangeville. This newly renovated semi-detached is move in ready. All it needs is you. (id:61852)
Royal LePage Rcr Realty
102 - 67 Minto Street
Port Colborne, Ontario
Condo Style Spacious Three Bedroom Suite With Convenient Access To Downtown Port Colborne. Two Washrooms. Comes WithStainless Steel Fridge, Stove, B/I Dishwasher, B/I Microwave Range Hood, Washer Dryer In Unit. Tenant Pays Their Own Utilities (Hydro And Gas).Spacious 3 Bedroom With Lots Of Windows. Extras: One Exterior Parking Spot (id:61852)
Cppi Realty Inc.
4510 - 20 Shore Breeze Drive
Toronto, Ontario
Unobstructed Stunning Lake Views!! Welcome To Eau Du Soleil, A Modern Waterfront Community in Mimico! Large floor plan 1054 Sqft featuring 2 bedroom 2 full bathrooms. Modern finishes throughout spacious open concept living/dining room with laminate flooring and fireplace walking out to large balcony with south facing unobstructed lake and city views. Spacious primary bedroom with 5pc ensuite with his and hers sink, stand up shower plus a tub with large walk-in closet. Spacious second bedroom with mirrored closet and balcony access. Luxury Amenities, Saltwater Pool, Game Room, Lounge, Gym, Yoga, Party Room and Much More Access to Sky Lounge and Humidifier. (id:61852)
Cityview Realty Inc.
11 Kelsey Crescent
Barrie, Ontario
Your search ends here!!! Never lived in and brand new basement in a very desirable area is now up for lease. Two good sized bedrooms and one full washroom. Professionally finished and close to Schools, ,place of worship ,trails and highway. Large kitchen. One parking spot is included in the lease. Ensuite laundry for your convenience, Brand now Washer and Dryer. Tenants pay 40% utilities. Don't miss it. Ideal for family and professionals. AAA tenants only. No smoke/ Vap and no pets as per the landlord. (id:61852)
Homelife Superstars Real Estate Limited
216 - 181 Village Green Square
Toronto, Ontario
This Exceptional 2-Bedroom Condominium, Built By Tridel, Offers An Outstanding Investment Opportunity With Strong Potential For Long-Term Growth. Featuring A Spacious And Well-Thought-Out Layout, Laminated Flooring Throughout, The Modern Gourmet Kitchen With Stainless Steel Appliances, Combined Living & Dining Rooms Walk-Out To Balcony, Includes 1 Parking & 1 Locker. Ideally Situated Just Minutes From Uoft Scarborough, Scarborough Town Centre, Ttc, And Major Highways (401,404,DVP) This Location Provides Paralleled Convenience. Residents Also Enjoy Premium Amenities, Including A 24-Hour Concierge, A State-Of-The-Art Fitness Center, A Party/Meeting Room, And Much More. (id:61852)
Homelife/future Realty Inc.
7652 Harris Point Drive
Plympton-Wyoming, Ontario
For more info on this property, please click the Brochure button. Nestled in the beautiful, quiet Blue Point community - where every day feels like cottage life - this home is conveniently located just 15 minutes from the Town of Wyoming, Bright's Grove, and Forest, and 25 minutes from Sarnia. It's equipped with economical geothermal heating and air conditioning, fiber-optic high-speed internet, and municipal water and sewer. Ceramic tile and wood flooring run throughout. The main floor features a kitchen with granite countertops and oak cupboards; a large four-piece ceramic-tiled bathroom with a skylight, laundry chute, walk-in shower, and jet tub for two; and a great room showcasing a gorgeous stone gas fireplace beneath a cathedral ceiling. The primary bedroom offers his-and-hers closets, built-in cupboards and drawers, and a makeup desk with mirror, while two additional bedrooms/den/office spaces provide large closets. A three-season sunroom opens to a large cement patio with an outdoor entertainment area - perfect for hosting guests. The finished basement includes a good-sized carpeted living room, an extra bedroom, two storage closets, a three-piece bathroom, a furnace room, and a spacious laundry room. Outside, a long, wide cement driveway accommodates parking for up to eight vehicles. The two-and-a-half-door garage (32.5 ft 22.5 ft) with a 7 ft 9 in height opening is ideal for vehicles or water toys, and the rear section (27.5 ft 7.5 ft) is set up for woodworking or other hobbies. A garden shed (8 ft 4 in 14 ft 5 in) includes a 100-ft-deep well, great for watering plants or washing vehicles. For summer fun, the private community beach is a short walk away, and Highland Glen Conservation Area is just a quick drive next door for a boat launch, park, and additional beach access. In winter, the hill behind the house is perfect for tobogganing, and the pond is great for ice skating. You will love it here! (id:61852)
Easy List Realty Ltd.
4344 Dallas Court
Mississauga, Ontario
Nestled in a prestigious cul-de-sac, this stunning home boasts a grand entrance, 9.5-inch natural oak floors, an open-concept design, and a chefs dream kitchen with an oversized island. Skylights and floor-to-ceiling windows flood the space with natural light, while a cozy fireplace, custom feature wall, and built-in speakers create a warm and inviting family room with walkout access to a fully fenced backyard featuring mature trees and a patio. The spacious primary suite offers a bay window, open walk-in closet, and a luxurious en-suite with heated floors. All bedrooms are generously sized with custom-built closets. The fully finished lower level includes a wine cellar, an additional bedroom with a walk-in closet or office space, a three-piece en-suite, and potential for a second kitchen or bar. Completing this home is a double car garage, an extended four-car driveway with no sidewalk, and professional landscaping all combining elegance, comfort, and practicality in one remarkable property. (id:61852)
Royal LePage Realty Plus
2556 Hammond Road
Mississauga, Ontario
Fully furnished and move-in ready, this executive 5-bedroom home sits in one of Mississauga's most desirable neighbourhoods, close to top schools, parks, shopping, and transit. The main floor offers a spacious family kitchen, bright family room with fireplace, and a convenient den for work or study. Upstairs, the primary suite features a walk-in closet and a 5-piece ensuite. The finished lower level adds impressive additional space with a large rec room, wet bar, fireplace, 5th bedroom, and full bath. Outdoors, enjoy a private resort-style backyard complete with an inground pool, hot tub, cabana, and fire-pit-perfect for summer living and entertaining. (id:61852)
Sam Mcdadi Real Estate Inc.
4603 - 55 Mercer Street
Toronto, Ontario
6 month lease available! Just bring your clothes! Stunning brand-new FULLY FURNISHED studio on the 46th floor in Toronto's vibrant Entertainment & Financial District. This turnkey residence offers everything you need - linens, dishes, full kitchen appliances, coffee maker & more - simply bring your clothing and move right in. Boasting floor-to-ceiling windows, you'll enjoy sweeping city and skyline views from high above, bathing the open-concept living area in natural light. 6 month+ rental available. Designed with luxury and convenience in mind, the suite features sleek, modern finishes throughout: integrated stainless-steel appliances, quartz countertops, designer flooring, and effortless style at every turn. Relax or entertain with ease, all in a residence where furnishings, kitchenware and linens have been thoughtfully included. Living at 55 Mercer means access to world-class amenities: the "Mercer Club" spans over three levels with a 24-hour attended lobby, state-of-the-art fitness centre (Peloton pods, HIIT zones, yoga studio), outdoor gym and basketball half-court, landscaped terraces with BBQs and fire pits, dog run, co-working lounge and boardroom facilities. With a Walk Score of 99 & Transit Score of 100, you are steps from the PATH underground network, Union Station, CN Tower, Rogers Centre, Lake Ontario's waterfront, world-class dining, theatres and the city's most desirable amenities. Ideal for the busy professional, or those seeking effortless city-living with every convenience at your doorstep, this sophisticated suite in a landmark new tower offers both premium lifestyle and unbeatable location. Don't miss your opportunity to live elevated - literally and figuratively. Tenant to provide rental application, credit report, references, etc. Tenant Responsible to pay for hydro. Tenant responsible to replace any damaged items during duration of lease. (id:61852)
Century 21 Leading Edge Realty Inc.
25 - 1023 Devonshire Avenue
Woodstock, Ontario
Welcome to this beautifully upgraded condo townhouse located in Woodstock's desirable north end - perfectly situated just minutes from highways 401 and 403, and the new Toyota Plant. This prime location places you within walking distance to great schools, several scenic parks and walking trails, Sobeys grocery store, local restaurants, and Pittock golf course - offering the ultimate blend of convenience and lifestyle. Inside, enjoy over 1,500 SF above grade featuring freshly painted walls, new floors, broadloom, bathroom vanities, and more! The sought-after open concept layout is flooded with an abundance of natural light, and has the upgraded kitchen with centre island and quartz countertops beautifully positioned, fostering a seamless connection to loved ones watching tv or reading a book, while cooking delicious meals for the family. Ascend above, where you will locate 3 spacious bedrooms including the primary bedroom with its own private ensuite, and a 3pc bath shared with the other 2 bedrooms. The finished basement expands your living options, complete with above grade windows and a full 3pc bathroom - ideal as a home office, guest suite, or a recreation area for the little ones. With its functional layout, modern finishes, and unbeatable location, this home is a standout opportunity for families, professionals, and investors alike. (id:61852)
Sam Mcdadi Real Estate Inc.
327a Beechgrove Drive
Toronto, Ontario
Welcome to 327A Beechgrove Drive - a spacious 4+1 bedroom family home set on an extraordinary 41.98' x 300' ravine lot, offering rare privacy and a true park-like setting right in the city. Tucked on a quiet, low-traffic street and surrounded by nature, this two-storey brick home blends generous interior dimensions with unmatched outdoor space. The main floor features formal living and dining rooms, a light-filled kitchen with breakfast area, and a large family room with a wood-burning fireplace overlooking the trees. Upstairs, you'll find four well-proportioned bedrooms including a comfortable primary suite. The fully finished basement includes an additional bedroom, a recreation room, and a bar area - ideal for entertaining or multi-generational living. A built-in two-car garage plus driveway parking for up to 8 cars makes this a standout for families, tradespeople, or anyone who needs space for vehicles. The massive backyard offers wide table land, mature trees, and serene ravine views - perfect for children, pets, gardeners, or anyone craving quiet and nature. Conveniently located minutes to the 401, TTC, and both Rouge Hill and Guildwood GO Stations, with easy access to the lake, trails, parks, and nearby post-secondary campuses. A rare opportunity to secure a deep, ravine-backing property in a sought-after pocket (id:61852)
Royal LePage Terrequity Sw Realty
10 Nordic Trail
Oro-Medonte, Ontario
Motivated Seller! Discover your dream lifestyle at 10 Nordic Trail! This magnificent house is situated on a sprawling lot located in stunning, peaceful Horseshoe Valley which is a four season playground. This house is nestled in a quiet neighbourhood adorned with mature trees and located on a cul-de-sac. The large upper floor bedrooms boast large windows that flood the rooms with natural light. No need to worry about window coverings as the whole house has beautiful california shutters! The upgraded chef's kitchen comes complete with a large island and granite countertops. The eat in kitchen area is spacious for those family meal times and offers a walk out to the lush, tranquil, fully fenced backyard with an irrigation system to keep your grass looking green and your flowers blooming. It boasts majestic trees and an outdoor fireplace to keep you warm on those chilly nights. The heated 3 car garage is a true luxury that you will appreciate on those cold mornings. The expansive basement has a separate entrance and has great in law potential as it adorns a large rec room, secondary laundry room, bedroom, bathroom and has the potential for another bedroom. It is also the perfect space for running a small home business. Enjoy country living with the modern comforts as it's just a short drive to Barrie or Orillia. This home blends relaxation and recreation into one. This is more than a home, it's a lifestyle. Your Oro-Medonte retreat awaits! (id:61852)
Exp Realty
2711-1br - 181 Dundas Street E
Toronto, Ontario
Bright and clean second bedroom available in a modern 2-bedroom condo. The first bedroom is currently occupied by a young professional female tenant. Located At The Corner Of Dundas & Jarvis. Steps To Ryerson University, Eaton Centre, Subway Station, Restaurants, Groceries, George Brown College.Shared kitchen, living room, bathroom and utilities. (id:61852)
Bay Street Group Inc.
427 - 1 Jarvis Street
Hamilton, Ontario
Stylish 2 Bedroom/2 Washroom condo in Hamilton! 836 Interior Sq ft Unit including 1 Parking unit with a remarkable 44 sq ft private terrace!. Very Usable layout features a sleek kitchen with high-end appliances, a master bedroom with an ensuite bath, and large second bedroom with extended closet. Enjoy the vibrancy of Hamilton's city life with shops and restaurants at your doorstep. With convenient and close proximity to highway 403 and QEW, steps away from GO Stations, close to McMaster University and many more. Building amenities including fitness space, yoga and lounge, and 24/7 security. (id:61852)
Homelife/miracle Realty Ltd
1161 Tecumseh Park Drive
Mississauga, Ontario
Immerse Yourself In Opulence With This Custom Built French Chateau Wrapped In Indiana Limestone On A Secluded Peninsula Lot. This Stately Home Boasts Over 10,000 Sq/Ft Of Finished Living Space With A Perimeter Fronting Nearly 600' Between Tecumseh Park Cres & Tecumseh Park Dr. Perfectly Manicured Augusta National Inspired Grounds With Mature Pine & Over 250 Luscious Emerald Cedars For Maximum Privacy. Expansive Main Floor Layout Features A Spectacular Kitchen Finished In Elegant Granite, Luxurious Dining/Sitting Areas, Gas Burning Fireplaces Complete In Limestone, Laundry & A Separate Wing That Boasts The Master Bedroom With 17 Foot Ceilings, A Six Piece Ensuite Bathroom, Oversized Walk-In Closet & A Walk-Out To The Backyard. Complemented By Three Additional Bedrooms On The Upper Level, Media Room & Two Further Bedrooms On The Lower Level That Can Be Utilized As Nanny Quarters - Each With Their Own Ensuite Bathrooms. The Lower Level Is An Entertainers Dream, Consisting Of A Gym, Rec Area, Movie Theatre, Wine Cellar, Leather Closet, Second Laundry Or Potential Second Kitchen. Triple Car Heated Garage With Car Lift & Mezzanine Makes It Ideal For The Car Enthusiast & Allows For Ample Storage. Situated On The Most Prestigious Street In Lorne Park And Within The Renowned Lorne Park School District. Short Drive To Toronto & The Best Of Affluent South Mississauga. Exceptional Value For A Home Of This Size & Quality, It Is Truly Not To Be Missed. (id:61852)
Royal LePage Signature Realty
1305 - 8888 Yonge Street N
Richmond Hill, Ontario
Welcome to Unit 1305 at 8888 Yonge Street Condos - a luxurious 3-bedroom plus den suite with 3 bathrooms, designed for modern living. Boasting 1,664 sq. ft. of indoor space and a 175 sq. ft. outdoor terrace, this elegant suite offers ample room for comfort and entertainment. Situated on the 13th floor of a stunning 15-storey building, you'll enjoy contemporary design and convenient access to major transit routes, including Highway 407, Highway 7, Langstaff GO, VIVA transit, and the upcoming TTC Yonge North Subway Extension. Parking is available for purchase at $50,000, and lockers can be purchased for $5,000. Maintenance fees are $13.65 for storage and $45.00 for parking. Exclusive Rogers Internet Cable rights for the entire building, with a special offer of just $16 per month for internet service. Additionally, take advantage of an exclusive Vendor Take-Back (VTB) mortgage at a competitive rate, making ownership more accessible. First-time homebuyers can benefit from the GST/HST New Housing Rebate and the First-Time Home Buyer GST Rebate, offering additional savings. Experience the ultimate in modern comfort and convenience at 8888 Yonge Street, Unit 1305! (id:61852)
Century 21 Heritage Group Ltd.
71 Ten Pines Road
Vaughan, Ontario
Welcome to beautiful 71 Ten Pines Rd. This gorgeous 4 bedroom, meticulously cared for home, shows true pride of ownership. Located in the prestigious area of Kleinburg, this home boasts spacious rooms with over 100k spent on upgrades. Some of these include a stunning custom designed kitchen with a built-in oven and countertop stove, entertainment wall, coffered ceiling in the family room, hardwood floors throughout, wainscotting throughout, California style shutters over all windows, large door and entry ways with upgraded trim, 9 ft. smooth ceilings on both floors, elegant light fixtures, interior and exterior pot lights, front and rear interlocking, irrigation system, custom designed closet and additional custom closet system in the master bedroom. Highest elevation with stone and stucco exterior. This is a wonderful opportunity to own a lovely turn-key home in a quiet neighbourhood with a friendly community, parks, trails and great schools! (id:61852)
Right At Home Realty
