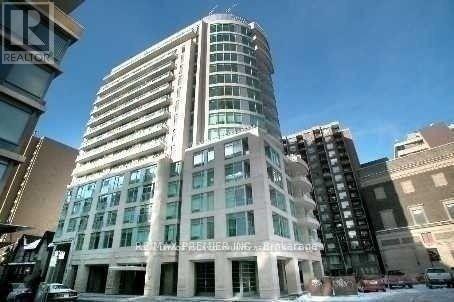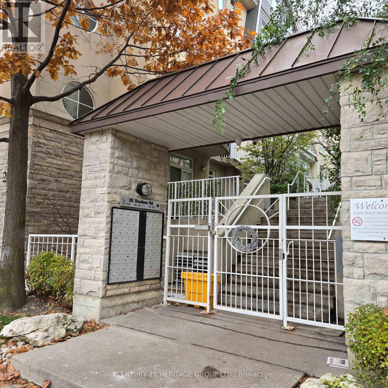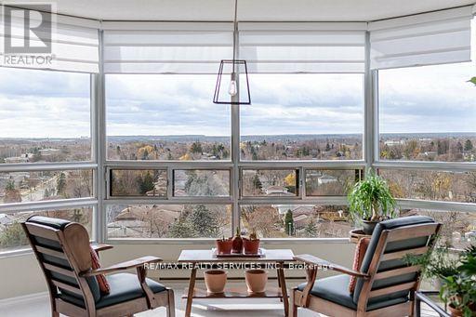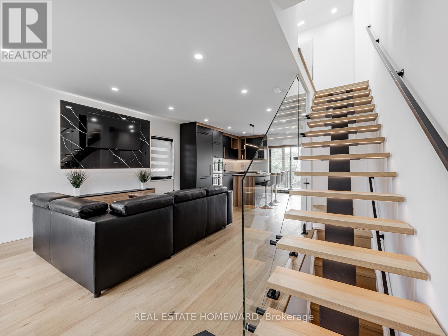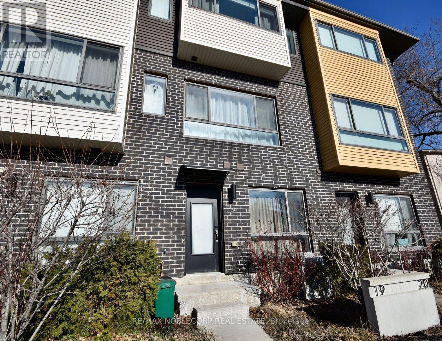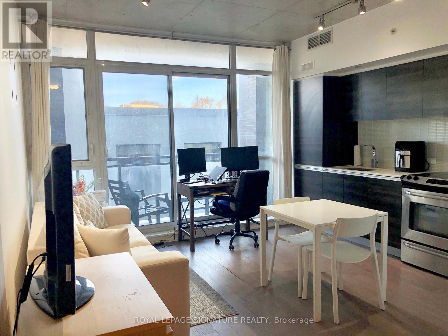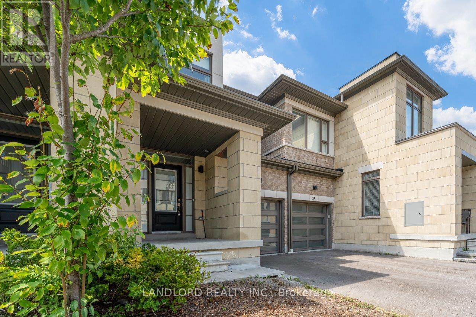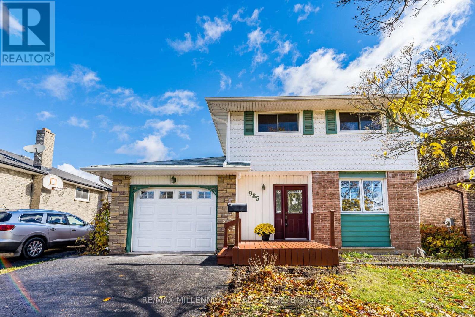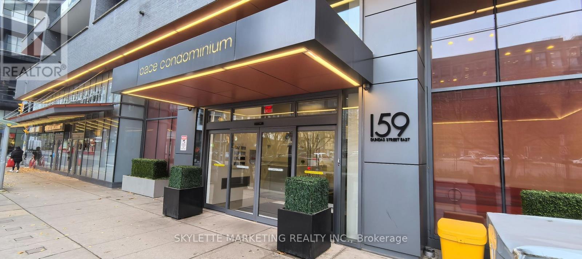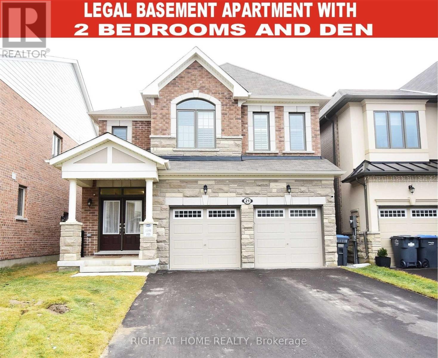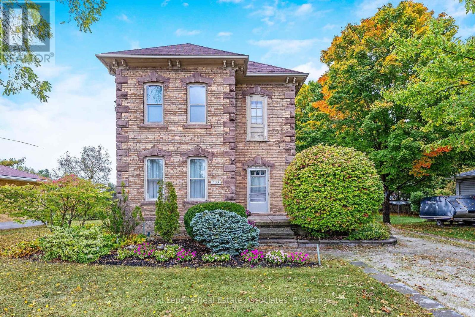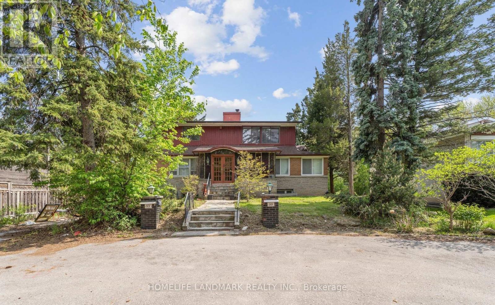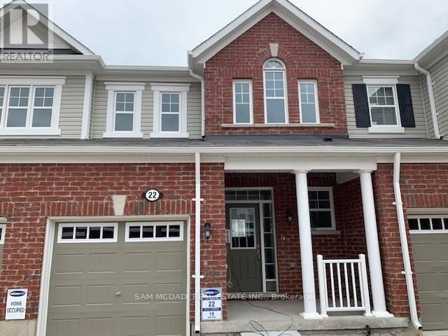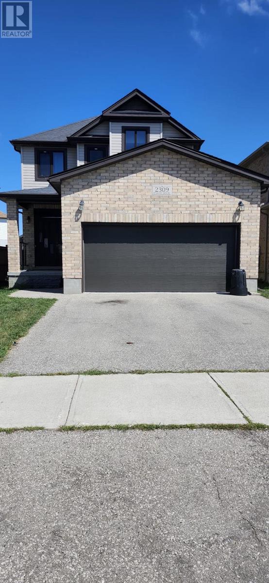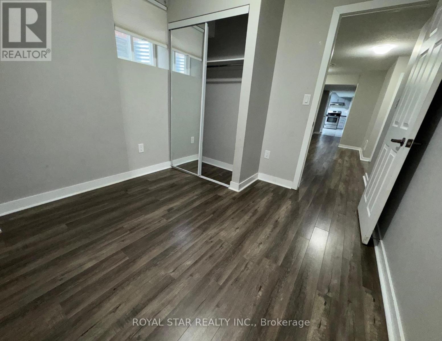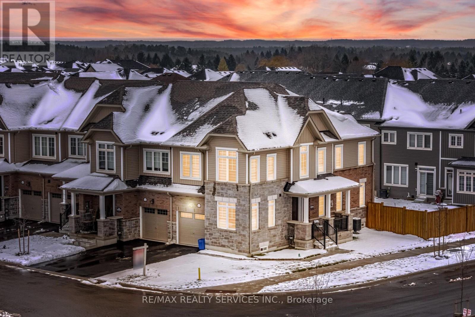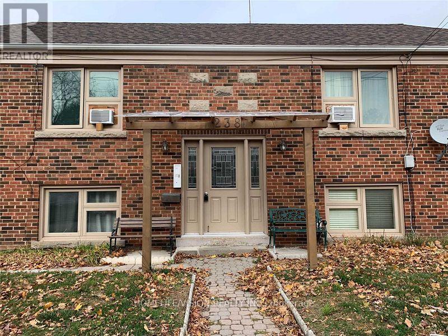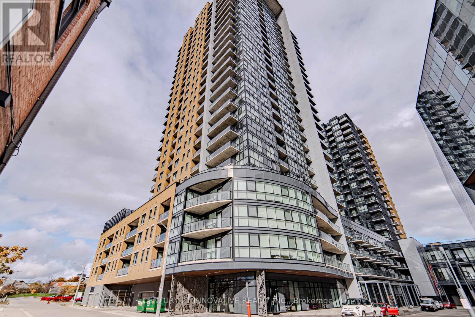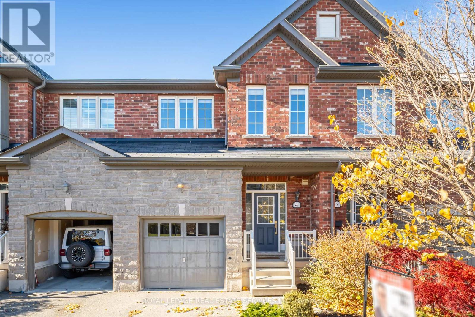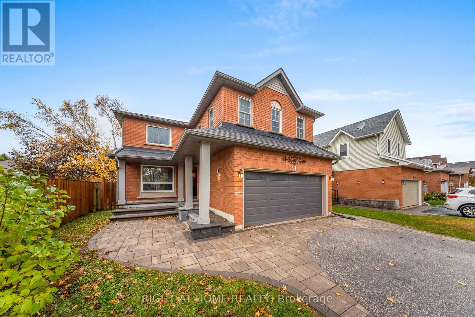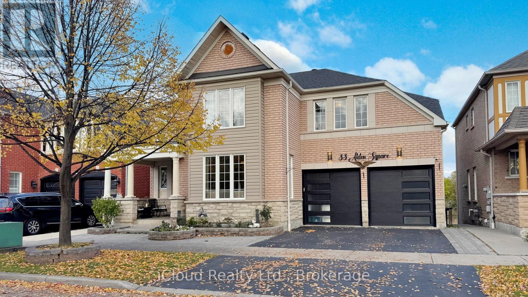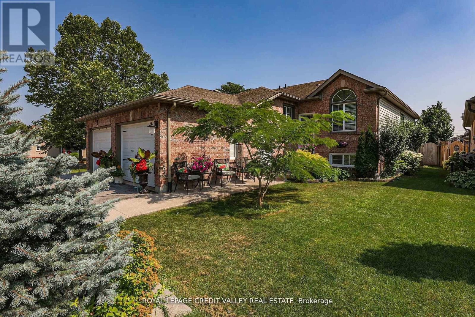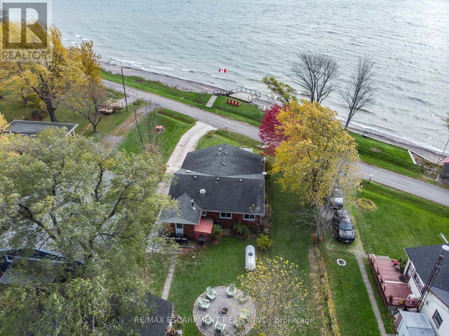407 - 8 Scollard Street
Toronto, Ontario
The "LOTUS" Stylish Condo In The Heart Of Yorkville, South-Facing Beautiful Apartment, Freshly Painted, With Over 700 Sq.Ft. Including 1 Bedroom Den. Granite Counter-Top In Kitchen, Painted Glass Vanities With Built-In Glass Sink. Marble Washroom, 9 Foot Ceilings, Juliette Balcony, Four Seasons Hotel At your Steps. Short Walk To Subway, U Of T, Restaurants & Much More!! January 1st Possession Available ! (id:61852)
RE/MAX Premier Inc.
239 - 28 Stadium Road
Toronto, Ontario
Resort Lifestyle Exclusive Condo Towns Apartment At South Beach Marina Complex. Inspired Outdoor Lifestyle Close To Waterfront, Yatch Club Marina, The Boardwalk & Parks Right In Downtown With Close Proximity To All Amenities, Financial District, Ttc Street Car And Access To Gardiner Expressway. Open Concept 2 Bedrooms Plan With 2 Balconies At The Front And Back Of The Apartment, Gas Bbq Hook Up, 9 Ft Ceiling, Gas Fireplace in Living Room. (id:61852)
Century 21 Heritage Group Ltd.
1109 - 310 Mill Street S
Brampton, Ontario
A beautifully upgraded CORNER suite in a great location. Huge windows in all the rooms allow for breathtaking 180 degree panoramic views. Stunning sunsets and on clear days you can even see the Escarpment. Open concept Living, Dining and sitting room (solarium doors have been removed). Kitchen made for a chef! Sub Zero fridge, Wolf stove top, Smeg oven, Miele Dishwasher and a brand new Zephyr Wine and beverage cooler. Lots of cupboard and counter space, a handy pass thru and cozy breakfast nook complete this space. Ensite laundry with Miele washer and dryer. Primary bedroom with a large walk in closet. Three piece ensuite with lock off shower and toilet. Second bedroom or office can be accessed rom the hall or sitting area. Limestone flooring has recently been professionally detailed. Located steps to public transit, walk or bike along the Etobicoke creek for miles, stores nearby. (id:61852)
RE/MAX Realty Services Inc.
10 Juliana Court
Toronto, Ontario
Sensational, Stunning & Spacious Open-Concept Home On A Wide Lot!This Beautifully Renovated Home Has Been Transformed From Top To Bottom And Is Completely Move-in Ready. Featuring 3+1 Bedrooms and 3+1 Modern Bathrooms, It Showcases A Designer Kitchen, Wide Plank Engineered Hardwood Floors Throughout, Two Upstairs Bathrooms With Heated Floors, Heated Towel Warmers And Premium Trimless Finishes. The Oversized Carport Includes A Rough-in For An Electric Vehicle Charger And Is Supported By a 200-amp Electrical Panel.Enjoy The Lushly Landscaped Property, Perfect For Outdoor Living. The Separate Entrance Leads To A Fully Finished In-Law Suite Complete With Its Own Kitchen, Bathroom, And LaundryIdeal For Extended Family.Located Just Steps From The Scenic Humber River Parklands, This Home Offers Easy Access To Biking Trails, Picnic Areas, And PlaygroundsPerfect For Family-Friendly Activities. Don't Miss The Attached List Of Extensive Upgrades And Renovations! (id:61852)
Real Estate Homeward
19 - 369 Essa Road
Barrie, Ontario
Welcome home to this bright and spacious 2 bedroom/2 bath with large open balcony. The perfect place to live, work from home, and entertain. Large kitchen open to dining space. Close to all amenities, great schools, parks, and easy access to HWY 400. (id:61852)
RE/MAX Noblecorp Real Estate
427 - 1190 Dundas Street E
Toronto, Ontario
Move to Leslieville's most sought address! Only Available for the second time, This private and functional 1 bedroom unit includes your private outdoor space and BBQ hook-up! It's ideal for first time tenants, single parents, a pied-à-terre or students. Sleek modern kitchen with ensuite laundry. Shops, Groceries, Restaurants, Cafes and Gyms are all steps away. Easy access to the Lakeshore Blvd, DVP, TTC & Pape Station. Great Community To Be Part Of! Get Discounts At Crow's Theatre Productions! (id:61852)
Royal LePage Signature Realty
40 Donald Fleming Way
Whitby, Ontario
Vacant move in ready professionally managed unfurnished home! Enjoy a forever-unobstructed west-facing view over Vanier Park in a fully-completed near-new condo townhouse development! Approximately 2000sf of living space with 9' ceiling throughout its main level that also walks out to the park-facing back yard. Its main floor has an open concept long-format layout with laminate flooring, wall-mounted fireplace, oversized kitchen with island breakfast bar, and a 2pc washroom. After ascending the carpeted staircase is the fully-carpeted second level is the primary bedroom with its 5pc bathroom and walk in closet, and then the carpeted 2nd and 3rd bedrooms sharing a 4pc bathroom plus separate laundry room with laundry sink. The basement is completely unfinished with high ceiling allowing for any range of possibilities with the house mechanicals positioned off to the side. North Whitby location providing close proximity to every sort of amenity and only minutes of driving to Hwy 412 for quick access to Hwy 401. (id:61852)
Landlord Realty Inc.
985 Central Park Boulevard N
Oshawa, Ontario
((Welcome To This Exceptionally Upgraded 3 Bedrooms Detached House Located in The Family-Friendly Neighbourhood of the highly desirable Area of Centennial)) | ((Finished Basement With Rec Room & Den)) | ( (Huge Lot 45X120]] | ( [3 Bedrooms On The Upper Floor)) | [[The House Underwent a COMPLETE BRAND NEW RENOVATIONS in OCTOBER 2025, Incorporating State-of-The-Art Finishes, From The Top To The Bottom]] (( Brand New 7mm Waterproof LUXURY VINYL PLANK FLOORS (LVP) Throughout The Entire House, including Kitchen, bathrooms & The Basement in October 2025)) | ( (Brand New Luxury Vinyl Floors on Stairs With Matching Aluminum Nosings in Oct 2025]) | ((ENTIRE HOUSE IS FRESHLY PAINTED With Prime and Paint All Walls, Ceilings, Doors, Trims, & Baseboards in Oct 2025)) | [BRAND NEW 5.25" BASEBOARDS Throughout The Home in October 2025] | [ [BRAND NEW KITCHEN INCLUDES, Melamine KITCHEN CABINETS (Oct 2025), Brand New Wood Laminate Countertop (Oct 2025), Brand New S/S Fridge, Brand New S/S Stove, Brand New S/S Dishwasher, Brand New S/S Hood, Brand New Upgraded Backsplash)) | ((BRAND NEW HIGH EFFICIENCY FURNACE and AIR CONDITIONER, All Brand New HVAC Ductwork (AC and Heating))) | BRAND NEW (OCT 2025) POWDER ROOM & MAIN BATHROOM Includes Brand New Toilet, Vanity, Mirror, Vanity light fixture, All Bathroom accessories [[ALL BRAND NEW POT LIGHTS & LIGHT FIXTURES THROUGHOUT THE HOUSE (Oct 2025) | ( ( Brand New Closet Doors & Storage Areas, Brand New Closet Doors In all Three Bedrooms, Brand New closet Sliding Doors in Two Bedrooms]) | BASEMENT RENOVATIONS (OCT 2025) Includes, Brand New Railing on Basement Stairs, Brand New Vinyl flooring, Entire Basement Painted (walls, ceilings, trims, doors) | (( Brand New Washer & Dryer)) | ( (Brand New All Stainless Steel Kitchen Appliances)) | ((Brand New High Efficiency Furnace, Brand New Air Conditioner, Brand New Duct Work)) | (((((Won't Last Long))))) (id:61852)
RE/MAX Millennium Real Estate
1503 - 159 Dundas Street E
Toronto, Ontario
Location! Location! Location! A bright and spacious one-bedroom unit in PACE Condo by famous builder, Great Gulf in Downtown Toronto. Close to Toronto Metropolitan University, TTC, Subway stations, steps to Financial District and Eaton Centre. With floor-to-ceiling windows, quality features and finishes, open concept gourmet kitchen with integrated appliance. (id:61852)
Skylette Marketing Realty Inc.
21 Salt Creek Terrace
Caledon, Ontario
WOW is truly the only word to describe this absolute showstopper at 21 Salt Creek Terrace, Caledon! This stunning North-facing detached home offers 4+2 spacious bedrooms and 3 full washrooms on the second floor, perfect for large families or multi-generational living. Situated on a premium lot with no sidewalk, it features a city-approved legal basement apartment with 2 bedrooms and a den, complete with a separate entrance - ideal for rental income or extended family. Enjoy impressive 9-ft ceilings on both the main and second floors, smooth ceilings throughout, and elegant 8-ft upgraded doors. The upgraded kitchen boasts granite countertops, a center island, and stainless steel appliances, while the master suite offers a massive walk-in closet and a luxurious 5-piece ensuite. Additional highlights include a hardwood staircase, double-door entry, pot lights, upper-level laundry, extended driveway with ample parking, and a carpet-free interior. Located close to top-rated schools, parks, shopping, and transit, this home delivers luxury, convenience, and income potential - all in one unbeatable package! (id:61852)
Right At Home Realty
225 Main Street
Erin, Ontario
*** Update! New shingles installed November 2025!!!*** What an opportunity to own a grand old century home in Erin, a picturesque historical town. The large property, at just over one third of an acre in a pretty village setting, walking distance to downtown shopping and restaurants, the fairgrounds, parks and schools. Built in 1900 and owned by the same owner since 1969, this home is ready for it's new owner to update and make the home their own. The home offers good sized rooms, with high ceiling on both floors, really impressive mouldings and cornices. The large family room, and spacious dining room offer tons of room for family gatherings. Heated with both oil (boiler with radiators throughout the main part of the home) and a gas fireplace in the family room. The backyard is set up for entertaining with in inground pool (new liner required), and a bar area with pool house. There are two other outbuilding, a custom workshop and a shed. (id:61852)
Royal LePage Real Estate Associates
149 Clanton Park Road
Toronto, Ontario
Spacious 4-Bedroom Home in a Highly Sought-After North York Family Neighbourhood!Welcome to this beautifully maintained move-in-ready home on A Rare Oversized 70 X 257 Ft Building Lot offering over 4,000 sq. ft. of living space in one of North York's most desirable communities. The property features a circular driveway, professionally landscaped gardens, and sun-filled interior spaces that create an inviting atmosphere throughout.The main floor boasts a designer kitchen with granite countertops and an oversized dining room, perfect for hosting family gatherings and entertaining guests. Each room is bright and generously sized, offering both comfort and style.Located just steps from places of worship, TTC, top-rated schools, and parks, this home offers exceptional convenience for family living.This well-cared-for home is in excellent condition and ready for you to move in - an incredible opportunity in a prime location! (id:61852)
Homelife Landmark Realty Inc.
1009 - 18 Harbour Street
Toronto, Ontario
Bright South Exposure With Panoramic Lake View, Vibrant Waterfront. Approx 845 Sq Feet With 55 Sq Feet Balcony. This Beautiful, Completely Renovated, 2 Bedroom + Den, 2 Full Washrooms. Granite Counter Top, Stainless Steel Appliances.Walking Distance To Acc.Union Station, Subway, CN Tower, Waterfront, Financial District Theatres, Shopping, Restaurants. Professional /A++ Tenant Preferred. (id:61852)
Right At Home Realty
22 - 19 Ridge Road
Cambridge, Ontario
Beautiful 6 Year Old Townhouse In Great Cambridge Location, Spacious 1450 Sq. Ft., Great Layout, Open Concept Main Level With Laminate And Ceramic Floors. Granite Counters, S/S Appliances, W/O To Balcony From The Kitchen. Separate Dinning Room. Bright And Sunny. Carpets On The Stairs And Upstairs, Professionally Cleaned. Great Size Bedrooms.Primary Bedroom With big walk in closet and 3 piece ensuite. W/O Basement, Unfinished. Great Family Oriented Neighbourhood, Build In 1 Car Garage And 1 Parking Space On Driveway. Close To 401, Shopping, Parks. (id:61852)
Sam Mcdadi Real Estate Inc.
#basement - 2309 Evans Boulevard
London South, Ontario
Welcome to 2309 Evans Blvd, Basement unit. Conveniently located in the Jackson Community of South east London, this unit has lot to offer. This legal basement has a seperate side entrance and offers 1 bedroom and 1 full 3 pc bathroom along with modern kithcen and living room.Both living room and bedroom has large window for natural light. A seperate laundry closet in the basement for your convenience.Close to School, Park, South London Costco and Highway 401. (id:61852)
Save Max Achievers Realty
Bsmt - 32 Golden Springs Drive
Brampton, Ontario
End Unit!!! LEGAL!!! Basement Apartment With Separate Entrance. No Carpet In The House. Spacious Well Designed Layout. Gorgeous Upgraded Kitchen. Two Bedrooms And A Family Room With Ample Light. Standing Shower In The Washroom. One Parking Spot In The Driveway Included. Separate Laundry. Utilities To Be Shared With Upstairs Tenant. Looking for AAA Family Only. No Smoking. (id:61852)
Royal Star Realty Inc.
10 Conboy Drive
Erin, Ontario
//Premium Corner Lot House With Finished Basement// Totally Freehold 3+1 Bedrooms & 4 Washrooms House In New Community Of Erin Glen! Luxury Brick & Stone Elevation House! 9 Feet High Ceiling In Main Floor With Plenty Of Windows - Sun Filled House! Office Room In Main Floor With French Door & Overlooking Front Yard* Hardwood Flooring In Main Floor & Hallway Upstairs! Living Room With Walk-Out To Oversize Backyard* Family Size Kitchen With Granite Counter-Top, S/S Appliances & Backsplash! Primary Bedroom With 4 Pcs Ensuite & 2 Walk-In Closets! 2 Full Washrooms In 2nd Floor! Laundry Is Conveniently Located In 2nd Floor! Finished Basement With Bedroom & Full Washroom! No Side Walk Driveway To Accommodate Extra Parking [Total 3 Cars Parking] Erin Glen Is A New And Vibrant Master-Planned Community Located In The Town Of Erin, Only 12 Minutes West Of Caledon Village And Only 25 Mins Drive To Brampton, Orangeville And Georgetown** (id:61852)
RE/MAX Realty Services Inc.
3 - 238 Glebemount Avenue
Toronto, Ontario
Brand-New, Fully Renovated 2-Bedroom Apartment In East YorkThis Beautifully Updated, Modern 2-Bedroom Suite Truly Checks All The Boxes. Enjoy Bright, Spacious Rooms, The Convenience Of Private In-Suite Laundry, And Your Own Designated Parking Spot.Located At 238 Glebemount Avenue, You're Just A 5-Minute Walk To Michael Garron Hospital And A 15-Minute Walk To The Danforth, Placing Shops, Restaurants, Transit, And Everyday Essentials Right At Your Doorstep. $2,150 Per Month And All Utilities Are Included Except For Hydro. Features: Completely Renovated, Like-New Interior, Bright, Airy Layout - Private In-Suite Laundry - Parking Included - Prime East York Location (id:61852)
Homelife/vision Realty Inc.
2603 - 108 Garment Street
Kitchener, Ontario
Available Immediately! Welcome to 108 Garment Street Condos in the heart of Downtown Kitchener! This modern 1-bedroom + den, 1-bathroom suite offers a bright and open-concept layout. Featuring sleek finishes, high ceilings, and large windows that flood the space with natural light, this home combines comfort with contemporary design. The kitchen is outfitted with stainless steel appliances, and ample cabinetry, while the spacious bedroom includes generous closet space. Step outside onto your private balcony to enjoy fresh air and city views. Residents enjoy world-class building amenities including a rooftop pool and BBQ terrace, fitness centre, yoga studio, sports court, pet run, and entertainment room with a catering kitchen. Situated in Kitchener's thriving Innovation District, you're just steps from Google, Deloitte, KPMG, Communitech, the School of Pharmacy, Victoria Park, and endless cafés, restaurants, and shops. With easy access to the ION LRT, GO Train, bus routes, and major highways, commuting is seamless. Experience modern urban living in one of Kitchener's most desirable locations - this is city life at its finest! (id:61852)
Century 21 Innovative Realty Inc.
4 - 745 Farmstead Drive
Milton, Ontario
Enjoy peaceful, comfortable living in this beautifully maintained executive walkout townhouse, backing directly onto private, lush greenspace a rare offering in the desirable Willmott neighbourhood. This bright and spacious home features 9 ft ceilings and an open-concept main floor with hardwood floors and an elegant oak staircase. The large kitchen offers stainless steel appliances, granite countertops, and plenty of cabinetspace ideal for daily living and meal preparation. Step out from the main floor onto your private deck with calming views of the surrounding greenery a perfect spot to start your day or wind down in the evening. The walkout basement provides additional living space with direct access to a generously sized backyard, ideal for quiet enjoyment of the outdoors. Upstairs, you'll find three bedrooms, including a spacious primary suite with a walk-in closet and a private ensuite bathroom. This home offers a harmonious blend of comfort, functionality, and natural surroundings all in one exceptional location. A unique leasing opportunity not to be missed! (id:61852)
Royal LePage Real Estate Services Ltd.
91 O'shaughnessy Crescent
Barrie, Ontario
Great Character Family Home. A true 2,500 sq ft house! Boasting over 3690 Sq Ft Of Available Living Space in a great layout. Nestled On Premium West Facing Lot, 40 x 144Ft. Welcoming quality Unistone walkay into Main Door. Lots of Quality hardwood and ceramic Flooring Throughout, Large Windows Allowing Natural Light To Flow Throughout. Large Living & Dining Room Combined. Spacious Eat-In Kitchen With Stainless Steel Appliances, Double Sink, & Breakfast Area With Walk-Out To patio. Extremely Rare and Comfortable, Bright, Cozy Second Floor Family Room with Gas Fireplace and French Door! Upper Level Boasts 4 Spacious Bedrooms. Primary Bedroom Walk-In Closet, 4 Piece Ensuite & 3 Additional Bedrooms Perfect For Guests Or Family To Stay. Huge Backyard With Large Tiered Deck and Gazebo, Hook Up to Gas Line, Landscaped with interlocked stone. Perfect For Hosting Any Occasion! Fully Finished Basement With In-Law Exercise room and extra storage/office room with quality carpet and wood Flooring. Just add your personal touch to this rare find home. Premium in Demand Location Close To All Amenities Including Parks, Top Schools, Park Place Plaza, Highway 400, & Downtown Barrie! (id:61852)
Right At Home Realty
33 Alden Square
Ajax, Ontario
A real Gem in the Prestigious Ajax Northwest Established Area Double Door Entry. 3205 Sf As Per Mpac. Plus Prof. Fin W/O Basement Apartment With Large Windows. Perfect For Large Families. Hardwood Floors On Main Floor, Large Oversize Deck, 9' Ceilings, Hardwood Staircase & 2nd Floors Hallway. Upgraded kitchen With Granite Counters, Centre Island, Chef's Desk, Backsplash, Extended Cabinets With Extra Pantry Space. Most Of The Home Freshly Painted. Cold Cellar. Upstairs Laundry.to 200-amp panel EV Electric charger wire for car Natural gas line outside on deck Furnace was changed in 2020 Owned Water heater was installed 2022 Roof shingles was installed 2019 Water softener treatment plant was installed in 2021 Drinking water filter plant was installed in 2021 (id:61852)
Icloud Realty Ltd.
11 Jefferson Court W
Welland, Ontario
Welcome to the most beautiful entry into this highly desirable raised bungalow, lovingly updated and meticulously maintained. Located on a quiet family-friendly Cul-De Sac in a sought after neighborhood. Step inside and instantly feel at home in the bright, open-concept layout featuring a spotless kitchen, spacious dining area, and inviting living room with a walkout to your fully fenced backyard perfect for relaxing or entertaining. A true gem that blends comfort, style, and pride of ownership! The main level boasts two generous bedrooms, including a lovely primary suite with a walk-in closet, electric fireplace and French doors. A stylish four-piece bathroom completes this level. The versatile lower level provides excellent additional living space, featuring two bedrooms, a cozy living area with a gas fireplace, a dedicated workspace nook, a three-piece bathroom and a separate private luxurious Jacuzzi tub, a kitchenette, and a laundry room. This carpet-free home showcases numerous upgrades and an abundance of natural light throughout. Step outside to a fully fenced backyard oasis complete with a deck and gazebo ideal for enjoying warm evenings and gatherings with family and friends. Close to schools, parks, shopping, and all amenities, this property is a perfect blend of comfort, functionality, and location. Don't miss this wonderful opportunity! (id:61852)
Royal LePage Credit Valley Real Estate
577 Edgewater Place
Haldimand, Ontario
BREATHTAKING Waterfront views at your year round LAKESIDE OASIS. Check out this spacious 4 Bed, 2 Bath Bungalow with Detached Garage! You will be wowed by this one offering privacy, tranquility and peaceful living and inside offers high ceilings, large windows for plenty of natural light and amazing views. The open concept is perfect for entertaining family and friends. The spacious liv rm with FP offers a perfect space for family movie and game nights. The Kitchen is a showstopper with S/S appliances, modern backsplash, stone counters and a lg island w/extra seating and storage. The master bedroom is a real retreat with your own patio door to the large deck with stunning water views. There are also 3 more spacious bedrooms for your family and friends. Saving the best for last is the outside of this spectacular home with the expansive deck-perfect for enjoying your morning coffee or evening wine, family dinners or just watching the waves crash in. The large backyard also offers a spacious fire pit area, horseshoe area and plenty of room for games. The bonus is your own private beach access & deck, perfect for those that love the peace & tranquility of the water all year long. You are also close to trails, golfing and all the conveniences of Dunnville are just moments away. Don't miss this fantastic property that offers EVERYTHING you need, beautifully renovated, spacious floor plan, large yard and lakeside retreat. (id:61852)
RE/MAX Escarpment Realty Inc.
