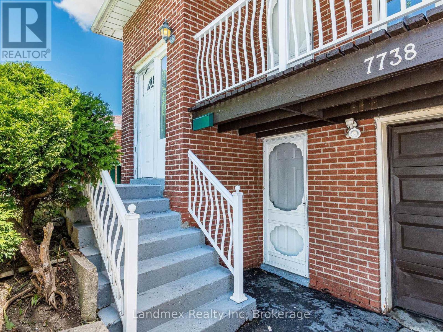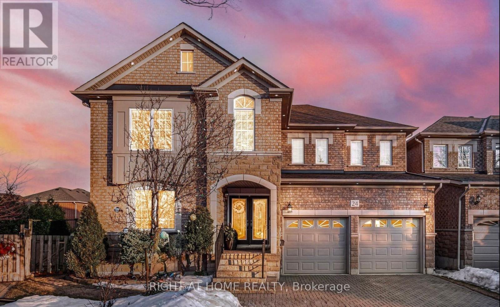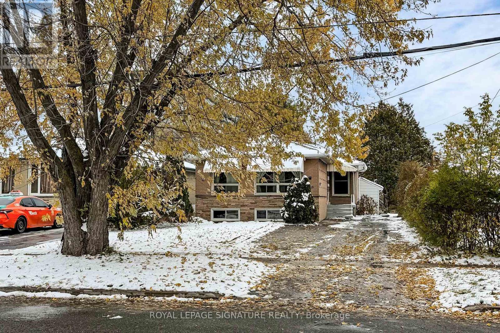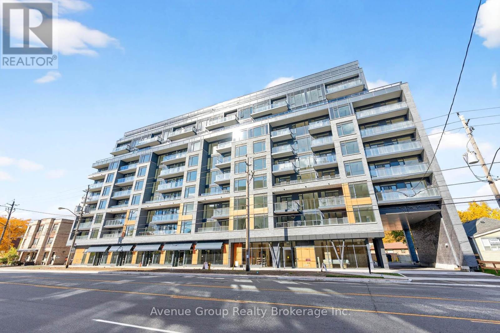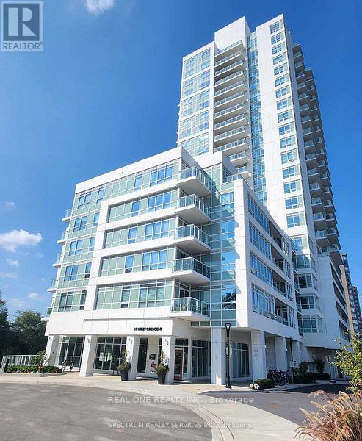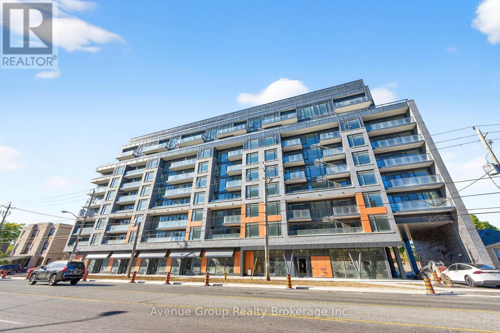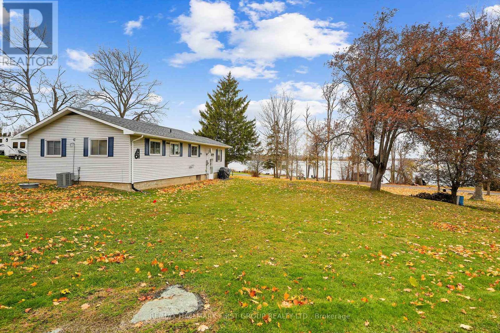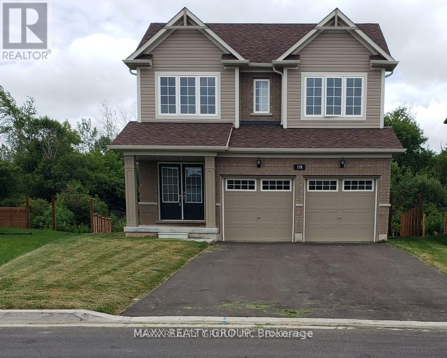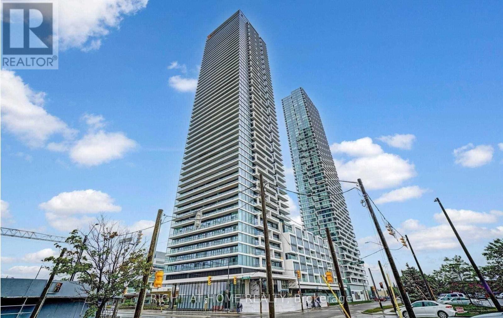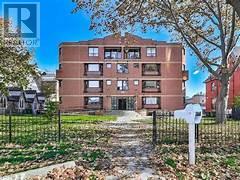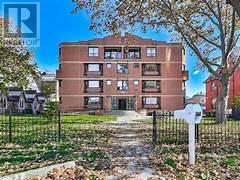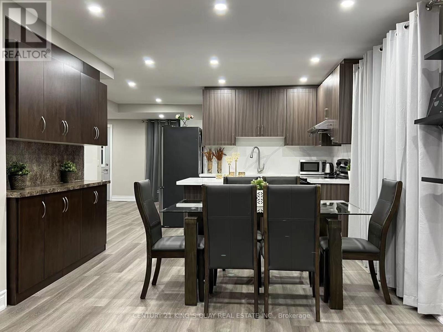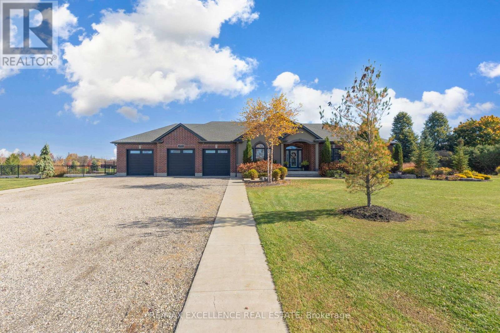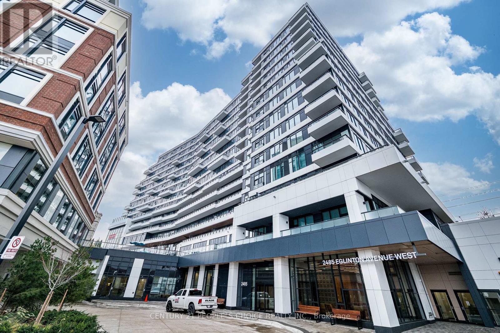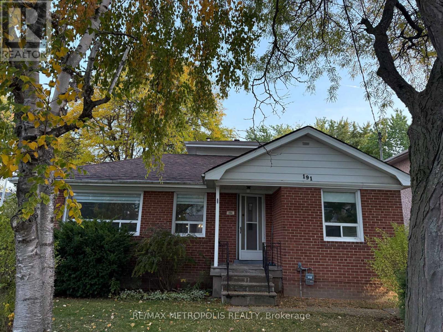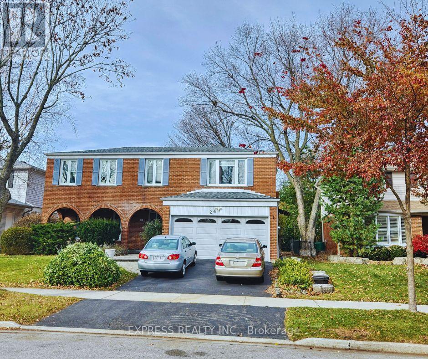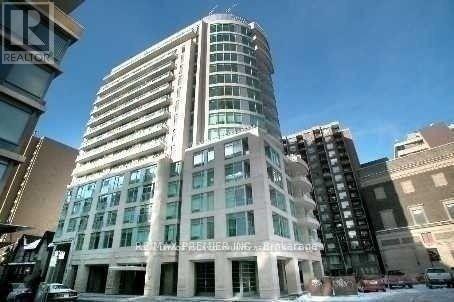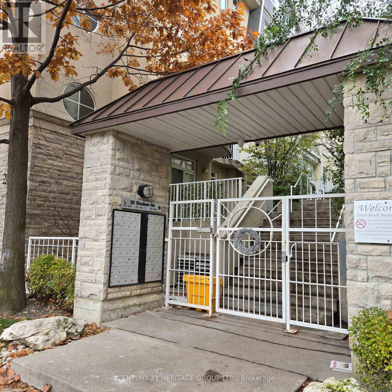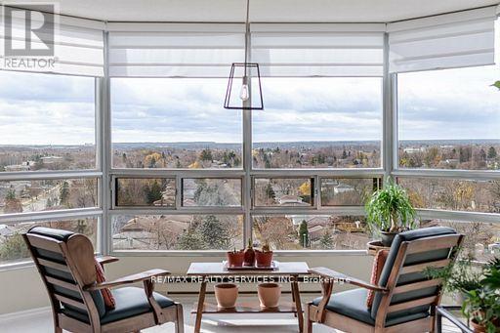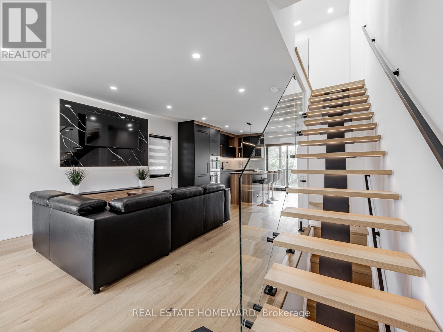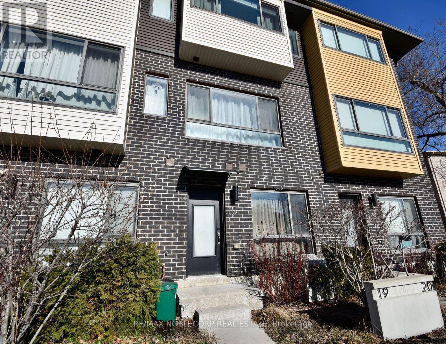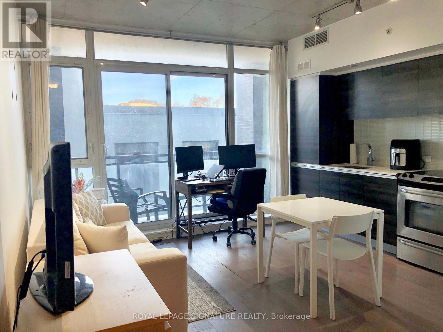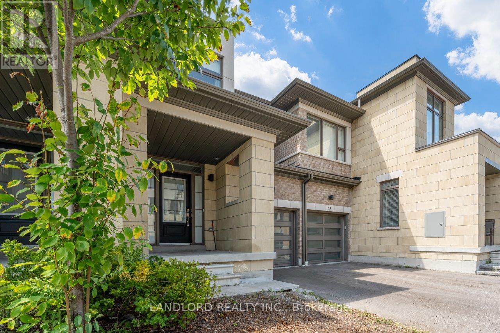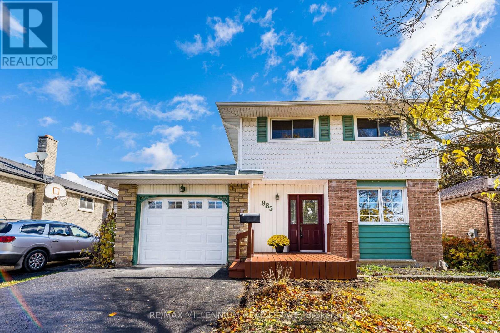7738 Kittridge Drive
Mississauga, Ontario
Welcome to this impeccably updated semi-detached raised bungalow, thoughtfully redesigned to offer modern comfort and exceptional versatility. The main level features three generous bedrooms, fully renovated bathrooms, in suite laundry, upgraded flooring, and a stunning new kitchen complete with quartz countertops, contemporary backsplash, and stylish pot lighting. Freshly painted throughout, the home is truly move-in ready. The lower level also showcases a separate entrance, in suite laundry, updated finishes, providing an ideal opportunity for extended family living or potential rental income. Outside, a spacious, fully fenced backyard offers the perfect setting for relaxation, entertaining, or family activities. This turn-key property is an outstanding choice for homeowners and investors alike. Ideally situated just steps from schools, parks, recreation facilities, shopping, and public transit-and only minutes from major highways and the International Airport-this property offers an exceptional blend of luxury, convenience, and investment potential. Recent exterior upgrades include a newly constructed driveway and a brand-new garage door, enhancing both curb appeal and functionality. Don't miss this opportunity to own a truly outstanding home in a highly desirable location! (id:61852)
Landmex Realty Inc
Lower Level - 24 Sawston Circle
Brampton, Ontario
Welcome To This Stunning Open-Concept 1-Bedroom Basement Apartment With a Private Entrance, a Covered Porch, And A Sliding Door Walkout, Perfectly Situated On An Exclusive, Quiet Street With No Through Traffic, Offering Peace, Privacy, And A True Sense Of Home. This Beautifully Maintained Suite Features A Bright And Airy Open-Concept Layout With Large Windows That Flood The Space With Natural Light And Provide Serene Ravine Views With No Neighbours Behind. The Well-Appointed Kitchen Comes Fully Equipped With Modern Appliances And Ample Counter Space, While The Cozy Bedroom Boasts A Natural Gas Fireplace, Creating The Perfect Retreat. Enjoy The Convenience Of Ensuite Laundry, A Spacious Living And Dining Area. Situated Ideally Located Close To Shops, Grocery Stores, Schools, Parks, And Public Transit. This Exceptional Suite Combines Comfort, Style, And Convenience. A Rare Opportunity To Live In A Quiet, Sought-After Neighbourhood Surrounded By Nature Yet Minutes From Everything You Need! (id:61852)
Right At Home Realty
125 Wayne Avenue
Toronto, Ontario
Great location in the Wexford! Spacious 3 bedroom Bungalow with Private Laundry. Main Floor Rental. Steps to Bus and Shops on Lawrence. Short walk to Schools and Parks and Minutes to the DVP and 401! Updated Throughout! Family size Living room/Dining room! Several updates make this home a great place to live. Updated Kitchen, Bath, floors, pot lights and more! Use of Backyard and 3 car paring on driveway! (id:61852)
Royal LePage Signature Realty
201 - 700 Sheppard Avenue W
Toronto, Ontario
*Experience Modern Living In This Brand New, Never Lived-In 2Bdrm Plus Den 2Bath At The Westmount Boutique Residences In The Bathurst Manor Community *Designed For Comfort & Convenience, This Spacious Open Concept Layout Offers Privacy For Families Or Roommates, Complemented By Two Generous Sized Full Bathroom & Sleek Contemporary Finishes. Flexible Lease Terms Can Be Discussed *Enjoy A Calm Community Feel Surrounded By Parks, Shops, And Local Amenities *Steps To TTC, Local Shops, And Fine Restaurants *Mins to Rosedale Golf Club, Dog Park, Bayview Village Shopping Centre, Yorkdale Shopping Centre, Sheppard West Subway Station & Hwy 401 *This One Is A MUST SEE! (id:61852)
Avenue Group Realty Brokerage Inc.
Blue Whale Capital Realty Inc.
1206 - 10 Wilby Crescent
Toronto, Ontario
Welcome to this spacious 3 bedroom, 2 bathroom corner suite offering 980 SqFt known as The Humber, conveniently located just steps from the Weston GO station & public transit. Featuring 9 foot ceilings and stunning South-West exposure, this spacious condo overlooks the Humber River and protected green spaces. A functional open-concept layout with a designer kitchen equipped with stainless steel appliances, a generous living and dining area. Minutes to highways 401, 400 & 427, commuting has never been easier. Enjoy walkable access to shops, restaurants, parks, trails and much more. Amenities include a fitness centre, party room with kitchen, rooftop social lounge, outdoor BBQ area, indoor bicycle storage, and greenspace at Hickory Tree Road. The building offers wheelchair accessibility, overnight security, and enhanced underground parking features. (id:61852)
Real One Realty Inc.
102 - 700 Sheppard Avenue W
Toronto, Ontario
*Experience Modern Living In This Brand New, Never Lived-In 1Bdrm + Den (Can be used as a 2nd Bdrm) 1Bath At The Westmount Boutique Residences In The Bathurst Manor Community *Designed For Comfort & Convenience, This Spacious Open Concept Layout Offers Privacy For Families Or Roommates, Complemented By A Generous Sized Full Bathroom & Sleek Contemporary Finishes. Flexible Lease Terms Can Be Discussed *Enjoy A Calm Community Feel Surrounded By Parks, Shops, And Local Amenities *Steps To TTC, Local Shops, And Fine Restaurants *Mins to Rosedale Golf Club, Dog Park, Bayview Village Shopping Centre, Yorkdale Shopping Centre, Sheppard West Subway Station & Hwy 401 *This One Is A MUST SEE! (id:61852)
Avenue Group Realty Brokerage Inc.
Blue Whale Capital Realty Inc.
64 Langs Road
Alnwick/haldimand, Ontario
Discover an ideal retreat on the shores of Rice Lake just north of Roseneath, perfectly positioned on a spacious lot with direct access to the water. A bright front sunroom sets the tone, offering a serene spot to enjoy lake views year-round. Inside, the open principal living space features a sunlit living room with a carpet-free layout that adds to the easy-going feel of lakeside living. The well-appointed eat-in kitchen provides abundant cabinet space, making everyday meals and weekend gatherings a breeze. The primary bedroom creates a peaceful haven with two large windows. A full bathroom and a comfortable second bedroom complete this level. The lower level expands the possibilities with generous storage and flexible workshop space. A three-bay detached garage provides exceptional room for recreational vehicles, ensuring everything is ready for your next adventure. Start your day on the deck overlooking the water, surrounded by mature trees, and take advantage of two docks on a shared waterfront parcel offering access to the full range of activities Rice Lake is famous for. This property captures the essence of relaxed lakeside living. Do not miss your chance to make it yours. (id:61852)
RE/MAX Hallmark First Group Realty Ltd.
178 Cottonwood Crescent
Welland, Ontario
Beautiful, modern 2-bedroom basement unit featuring state-of-the-art built-in appliances, separate entrance, and private in-suite laundry. This bright space offers large windows in both bedrooms and the living area, plus spacious bedrooms with full closets. Fully legal and up to all city codes for safety and comfort. Located in a picturesque, quiet neighborhood just minutes from Hwy 406 and the Welland Canals, with a 10-minute drive to grocery stores, restaurants, the hospital, and schools. Non-smokers only; no pets permitted. Tenant must pay 30% of utilities including hydro, heating and water. (id:61852)
Maxx Realty Group
3311 - 950 Portage Parkway
Vaughan, Ontario
This optimized 1-bedroom layout boasts floor-to-ceiling windows and a walk-out balcony with unobstructed views, filling the space with natural light. Enjoy sleek modern finishes, including quartz countertops, in a home designed for both style and comfort. Conveniently located near Highways 400 & 407 and just a short walk to VMCs TTC Subway & Bus Terminal, this home offers easy access to York University, shopping, restaurants, entertainment, and all the amenities Toronto has to offer. (id:61852)
Right At Home Realty
6b - 99 Bellevue Avenue
Toronto, Ontario
****FEMALE SHARED ACCOMMODATION**** FOUR BEDROOM APARTMENT WITH THREE VACANT ROOMS. PERFECT FOR STUDENTS AND SINGLE PROFESSIONALS. $1100 EACH ROOM. STEPS TO TRANSPORTATION, SHOPS, CAFES, SCHOOLS, UofT, KENSINGTON MARKET & MORE! (id:61852)
Rare Real Estate
6d - 99 Bellevue Avenue
Toronto, Ontario
****FEMALE SHARED ACCOMMODATION**** BEDROOM APARTMENT WITH THREE VACANT ROOMS. PERFECT FOR STUDENTS AND SINGLE PROFESSIONALS. $1100 EACH ROOM. STEPS TO TRANSPORTATION, SHOPS, CAFES, SCHOOLS, UofT, KENSINGTON MARKET & MORE! (id:61852)
Rare Real Estate
1-2 - 4087 Portage Road
Niagara Falls, Ontario
Fully Renovation Upgrade, Luxury Modern Style . Steps to bus stop , Mins To Niagara Falls Entertainment District, Shopping, Schools, Parks, Restaurants & Amenities. (id:61852)
Century 21 King's Quay Real Estate Inc.
155 Deer Crescent
Norwich, Ontario
Welcome to this custom-built 5100+ Sqft luxury home set on a beautifully landscaped 1.22-acre property, just 10 minutes from Highway 401. This stunning residence offers exceptional craftsmanship and modern conveniences throughout.Enjoy the dream garage-a heated, insulated 1,355 sq. ft. four-bay (five-car) space with 9'x9' doors and basement access. The outdoor living space is equally impressive, featuring a 360 sq. ft. covered deck, over 1,200 sq. ft. of stamped concrete, and a 20'x40' LED-lit pool (installed only 2 years ago) surrounded by professional landscaping, fencing, and retaining walls.Inside, you'll find 9' ceilings, 8' doors, engineered hardwood floors, quartz countertops, and two gas fireplaces. Smart home technology includes wireless control of lighting, garage doors, irrigation, and exterior pot lights. The Rain Bird irrigation system covers the entire property, including across the sidewalk, while an invisible fence provides safety for pets.This home truly offers it all-style, functionality, and comfort-ready for its next discerning owner. (id:61852)
RE/MAX Excellence Real Estate
322 - 2485 Eglinton Avenue W
Mississauga, Ontario
Stunning 2 Bed 2 Bath brand new apartment at The Kith Condominiums, in the heart of Erin Mills, one of Mississauga's most sought-after communities. This unit offers bright, open- concept layout with elegant finishes throughout. Upgraded modern kitchen features stone countertops, a center island, and stainless steel appliances. Large windows offer ample natural light and unobstructed views. Extra large balcony is a bonus, with excellent city view. With over 12,000 sq. ft. of exceptional amenities, including a state-of-the-art fitness centre with indoor track, theatre, co-working lounges, stylish party room, and an outdoor terrace with BBQs, you find everything in-house. Concierge services and secure entry further enhance the lifestyle experience. Erin Mills Town Centre and Credit Valley Hospital are walking distance. Further you have easy access to Highways 403/401/407 and Streetsville GO. Overall convenience and contemporary living combined! (id:61852)
Century 21 People's Choice Realty Inc.
191 Mckee Avenue
Toronto, Ontario
Spacious Willowdale East Home on an Oversized 50 x 138 Ft Lot!Discover this rare find in one of North York's most desirable neighbourhoods, quietly tucked away yet close to everything. Situated in the McKee Public School and Earl Haig Secondary School district, this home combines comfort, convenience, and exceptional location.Just minutes from Yonge Street, subway stations, Highway 401, and surrounded by parks, libraries, community centres, shops, and restaurants, this property offers the best of city living in a peaceful setting.Enjoy a bright south-facing backyard, renovated kitchen, and modern updates throughout, including two refreshed bathrooms, laminate flooring, and fresh paint. The high-ceiling family room and sun-filled sunroom create a warm, welcoming atmosphere with plenty of natural light.The finished basement features a separate entrance, open layout, and in-unit laundry, offering flexibility for extended family or additional living space. A double detached garage plus ample driveway parking (up to six cars) adds to the convenience.Tenant responsible for all utilities (gas, hydro, water, and HWT). Basement included. (id:61852)
RE/MAX Metropolis Realty
Basement - 24 Darcy Magee Crescent
Toronto, Ontario
Great location, Spacious 1 Bedroom Bright Basement. Move-in READY! 1 Parking On Driveway, 3 Piece Bath. Steps to both Centennial Junior Public School, St. Brendan Catholic School and Mowat Collegiate. Short stroll to Adams and Centennial parks, enjoy the Rouge Valley waterfront trails, Rouge Beach and the Lake. For the commuter, the 401, transit and the Rouge Go station are all within minutes. Tenant to pay 40% of utilities. (id:61852)
Express Realty Inc.
407 - 8 Scollard Street
Toronto, Ontario
The "LOTUS" Stylish Condo In The Heart Of Yorkville, South-Facing Beautiful Apartment, Freshly Painted, With Over 700 Sq.Ft. Including 1 Bedroom Den. Granite Counter-Top In Kitchen, Painted Glass Vanities With Built-In Glass Sink. Marble Washroom, 9 Foot Ceilings, Juliette Balcony, Four Seasons Hotel At your Steps. Short Walk To Subway, U Of T, Restaurants & Much More!! January 1st Possession Available ! (id:61852)
RE/MAX Premier Inc.
239 - 28 Stadium Road
Toronto, Ontario
Resort Lifestyle Exclusive Condo Towns Apartment At South Beach Marina Complex. Inspired Outdoor Lifestyle Close To Waterfront, Yatch Club Marina, The Boardwalk & Parks Right In Downtown With Close Proximity To All Amenities, Financial District, Ttc Street Car And Access To Gardiner Expressway. Open Concept 2 Bedrooms Plan With 2 Balconies At The Front And Back Of The Apartment, Gas Bbq Hook Up, 9 Ft Ceiling, Gas Fireplace in Living Room. (id:61852)
Century 21 Heritage Group Ltd.
1109 - 310 Mill Street S
Brampton, Ontario
A beautifully upgraded CORNER suite in a great location. Huge windows in all the rooms allow for breathtaking 180 degree panoramic views. Stunning sunsets and on clear days you can even see the Escarpment. Open concept Living, Dining and sitting room (solarium doors have been removed). Kitchen made for a chef! Sub Zero fridge, Wolf stove top, Smeg oven, Miele Dishwasher and a brand new Zephyr Wine and beverage cooler. Lots of cupboard and counter space, a handy pass thru and cozy breakfast nook complete this space. Ensite laundry with Miele washer and dryer. Primary bedroom with a large walk in closet. Three piece ensuite with lock off shower and toilet. Second bedroom or office can be accessed rom the hall or sitting area. Limestone flooring has recently been professionally detailed. Located steps to public transit, walk or bike along the Etobicoke creek for miles, stores nearby. (id:61852)
RE/MAX Realty Services Inc.
10 Juliana Court
Toronto, Ontario
Sensational, Stunning & Spacious Open-Concept Home On A Wide Lot!This Beautifully Renovated Home Has Been Transformed From Top To Bottom And Is Completely Move-in Ready. Featuring 3+1 Bedrooms and 3+1 Modern Bathrooms, It Showcases A Designer Kitchen, Wide Plank Engineered Hardwood Floors Throughout, Two Upstairs Bathrooms With Heated Floors, Heated Towel Warmers And Premium Trimless Finishes. The Oversized Carport Includes A Rough-in For An Electric Vehicle Charger And Is Supported By a 200-amp Electrical Panel.Enjoy The Lushly Landscaped Property, Perfect For Outdoor Living. The Separate Entrance Leads To A Fully Finished In-Law Suite Complete With Its Own Kitchen, Bathroom, And LaundryIdeal For Extended Family.Located Just Steps From The Scenic Humber River Parklands, This Home Offers Easy Access To Biking Trails, Picnic Areas, And PlaygroundsPerfect For Family-Friendly Activities. Don't Miss The Attached List Of Extensive Upgrades And Renovations! (id:61852)
Real Estate Homeward
19 - 369 Essa Road
Barrie, Ontario
Welcome home to this bright and spacious 2 bedroom/2 bath with large open balcony. The perfect place to live, work from home, and entertain. Large kitchen open to dining space. Close to all amenities, great schools, parks, and easy access to HWY 400. (id:61852)
RE/MAX Noblecorp Real Estate
427 - 1190 Dundas Street E
Toronto, Ontario
Move to Leslieville's most sought address! Only Available for the second time, This private and functional 1 bedroom unit includes your private outdoor space and BBQ hook-up! It's ideal for first time tenants, single parents, a pied-à-terre or students. Sleek modern kitchen with ensuite laundry. Shops, Groceries, Restaurants, Cafes and Gyms are all steps away. Easy access to the Lakeshore Blvd, DVP, TTC & Pape Station. Great Community To Be Part Of! Get Discounts At Crow's Theatre Productions! (id:61852)
Royal LePage Signature Realty
40 Donald Fleming Way
Whitby, Ontario
Vacant move in ready professionally managed unfurnished home! Enjoy a forever-unobstructed west-facing view over Vanier Park in a fully-completed near-new condo townhouse development! Approximately 2000sf of living space with 9' ceiling throughout its main level that also walks out to the park-facing back yard. Its main floor has an open concept long-format layout with laminate flooring, wall-mounted fireplace, oversized kitchen with island breakfast bar, and a 2pc washroom. After ascending the carpeted staircase is the fully-carpeted second level is the primary bedroom with its 5pc bathroom and walk in closet, and then the carpeted 2nd and 3rd bedrooms sharing a 4pc bathroom plus separate laundry room with laundry sink. The basement is completely unfinished with high ceiling allowing for any range of possibilities with the house mechanicals positioned off to the side. North Whitby location providing close proximity to every sort of amenity and only minutes of driving to Hwy 412 for quick access to Hwy 401. (id:61852)
Landlord Realty Inc.
985 Central Park Boulevard N
Oshawa, Ontario
((Welcome To This Exceptionally Upgraded 3 Bedrooms Detached House Located in The Family-Friendly Neighbourhood of the highly desirable Area of Centennial)) | ((Finished Basement With Rec Room & Den)) | ( (Huge Lot 45X120]] | ( [3 Bedrooms On The Upper Floor)) | [[The House Underwent a COMPLETE BRAND NEW RENOVATIONS in OCTOBER 2025, Incorporating State-of-The-Art Finishes, From The Top To The Bottom]] (( Brand New 7mm Waterproof LUXURY VINYL PLANK FLOORS (LVP) Throughout The Entire House, including Kitchen, bathrooms & The Basement in October 2025)) | ( (Brand New Luxury Vinyl Floors on Stairs With Matching Aluminum Nosings in Oct 2025]) | ((ENTIRE HOUSE IS FRESHLY PAINTED With Prime and Paint All Walls, Ceilings, Doors, Trims, & Baseboards in Oct 2025)) | [BRAND NEW 5.25" BASEBOARDS Throughout The Home in October 2025] | [ [BRAND NEW KITCHEN INCLUDES, Melamine KITCHEN CABINETS (Oct 2025), Brand New Wood Laminate Countertop (Oct 2025), Brand New S/S Fridge, Brand New S/S Stove, Brand New S/S Dishwasher, Brand New S/S Hood, Brand New Upgraded Backsplash)) | ((BRAND NEW HIGH EFFICIENCY FURNACE and AIR CONDITIONER, All Brand New HVAC Ductwork (AC and Heating))) | BRAND NEW (OCT 2025) POWDER ROOM & MAIN BATHROOM Includes Brand New Toilet, Vanity, Mirror, Vanity light fixture, All Bathroom accessories [[ALL BRAND NEW POT LIGHTS & LIGHT FIXTURES THROUGHOUT THE HOUSE (Oct 2025) | ( ( Brand New Closet Doors & Storage Areas, Brand New Closet Doors In all Three Bedrooms, Brand New closet Sliding Doors in Two Bedrooms]) | BASEMENT RENOVATIONS (OCT 2025) Includes, Brand New Railing on Basement Stairs, Brand New Vinyl flooring, Entire Basement Painted (walls, ceilings, trims, doors) | (( Brand New Washer & Dryer)) | ( (Brand New All Stainless Steel Kitchen Appliances)) | ((Brand New High Efficiency Furnace, Brand New Air Conditioner, Brand New Duct Work)) | (((((Won't Last Long))))) (id:61852)
RE/MAX Millennium Real Estate
