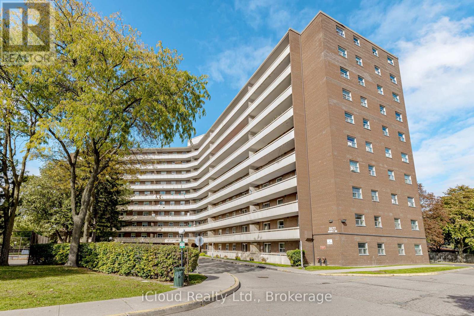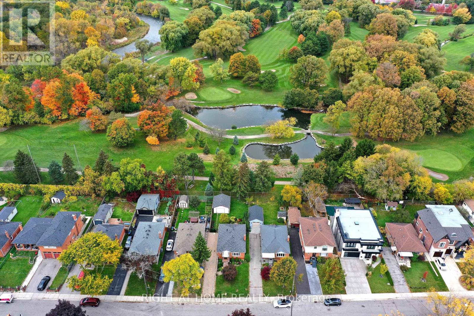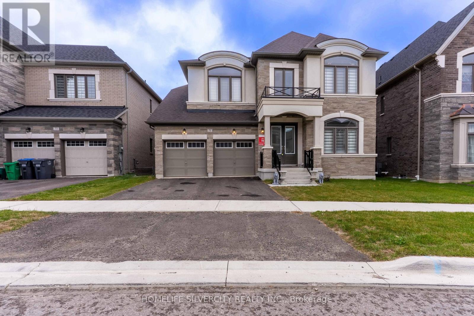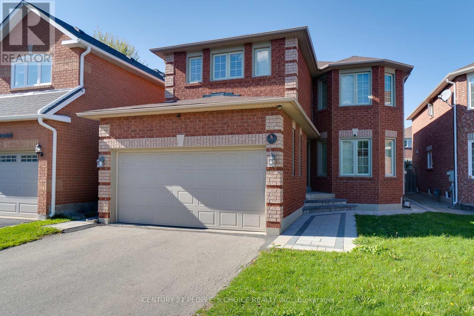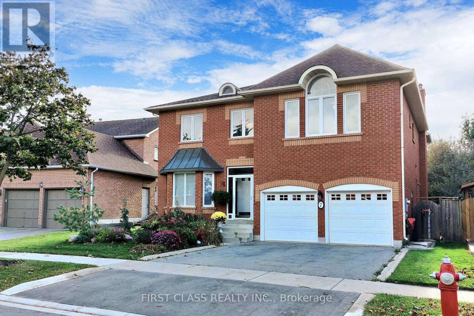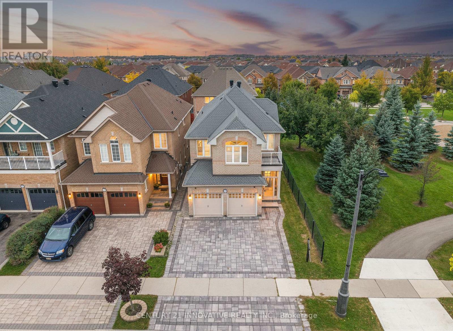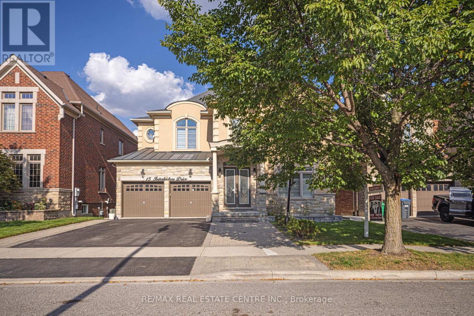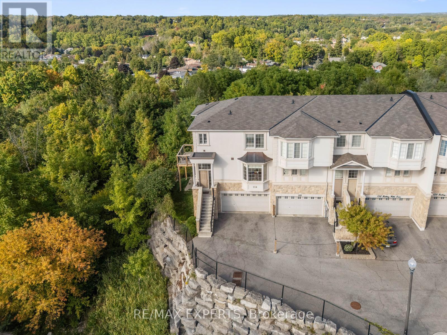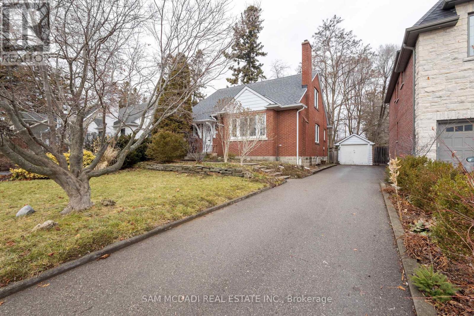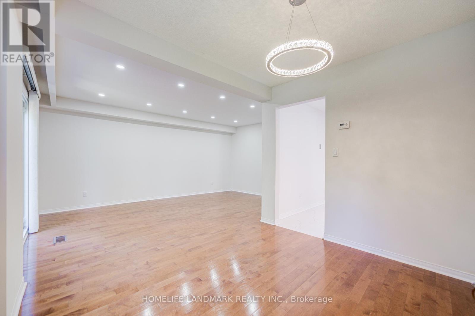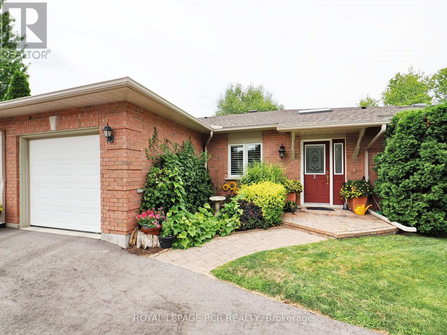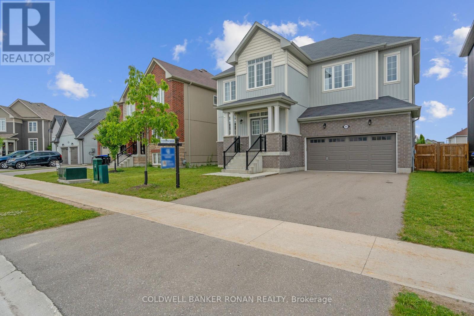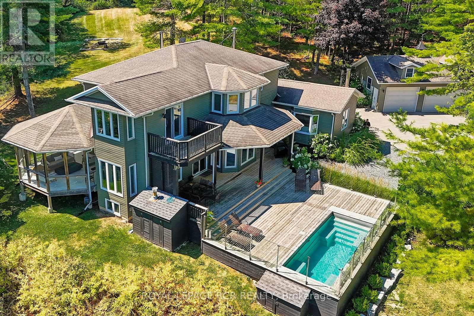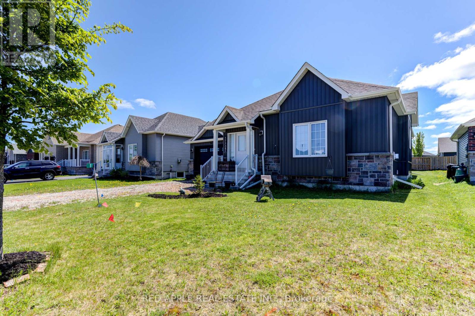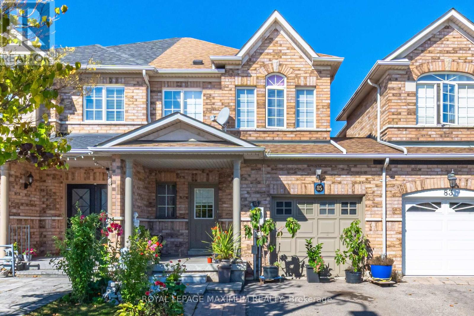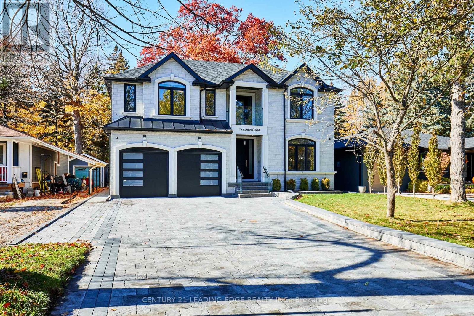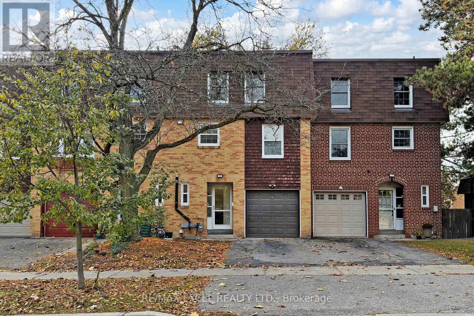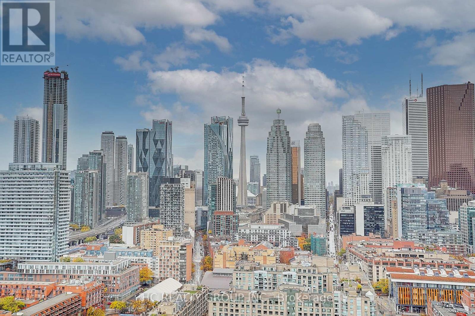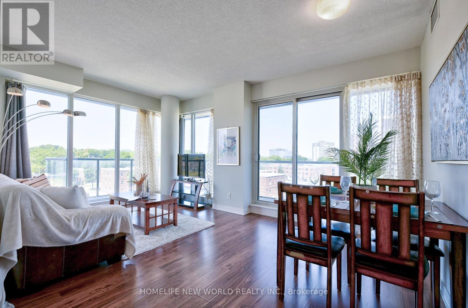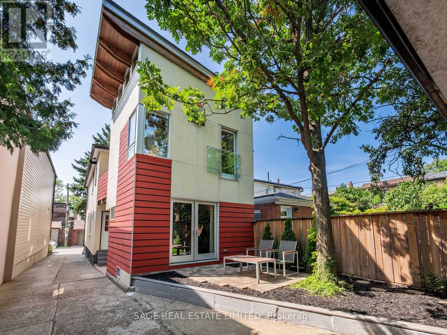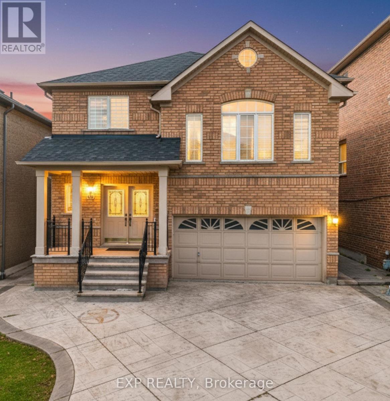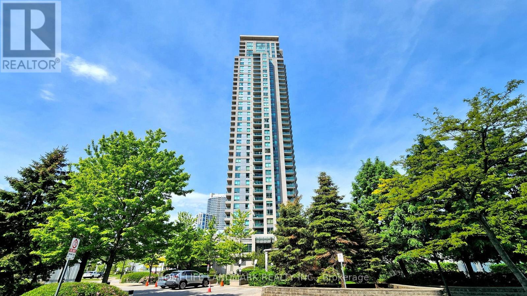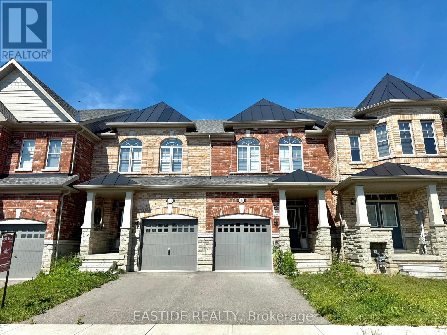502 - 3577 Derry Road E
Mississauga, Ontario
**Immaculately Kept** Move in Ready, Great Size : 3 Bedrooms, 2 Full Washrooms, Desirable Functional Size Great Room: Living, Dining Kitchen Area with New Flooring: W/O to Long Balcony adds Outer Space Showing Great Views of East Toronto, Hwy 427. Open Concept Kitchen with Granite Countertops, Center Island; Good Sized Kitchen with High-End SS Appliances New Counter Depth DD Wi-Fi 36' SS Fridge (2025) W/ ice and Water Dispenser, Autofill Pitcher, SS Stove 2024, Built in SS Microwave, Dishwasher. Ensuite Laundry W/ Front Load Washer/Dryer. Highly Sought After Area In Mississauga; Recently Upgraded N/ Paint, New Living Area Floors New Light Fixtures, New Replaced Windows and Patio Door. Many Common Element Amenities Include Outdoor Pool, Party Rm, Kids Play Rm, Saunas For Men and Women Separately. Minutes to Westwood Mall, Hwy 427, 401, Malton Go, Transit, Ample Visitor Parking, Don't Miss It!! Schedule Viewing today. (id:61852)
Icloud Realty Ltd.
56 Cynthia Road
Toronto, Ontario
How would you like to live life on the edge of a golf course? 56 Cynthia Road, in the Roseland area of Toronto, backs onto the 5th hole of Scarlet Woods Golf Course. This lovely, brick 2+1 Bedroom, 2+1 Bathroom raised bungalow is move in ready. The large bay window, in the living room, brings tons of natural light into the space showcasing the gleaming hardwood floors that run throughout the living room and bedrooms. An open concept kitchen and dining room has enough space for entertaining family and friends. A door leads out to the backyard where you will find a great private, interlock patio. Two generous size bedrooms and a 4-pc bathroom completes this level of the home. Make your way down to the renovated recreation room and bathroom and 3rd bedroom. The 3-pc bathroom has a new shower stall and vanity. All living spaces have been freshly painted and new flooring installed throughout. In the backyard you will find mature gardens that provide great privacy. A single car garage currently used for storage could become useable for a vehicle by simply extending the driveway. Through the fence, you look upon the manicured 5th and 17th holes of Scarlett Wood Golf Course. This home is on a dead-end street making it a great area for kids. Roselands Public School is just a short walk away. (id:61852)
Right At Home Realty
71 Raspberry Rdg Avenue
Caledon, Ontario
Welcome to this beautiful House 71 Raspberry Ridge Ave, 4493sq.ft. above grade by country wide homes on premium Extra deep Ravine lot .this beautiful home offers very spacious 5 bed 6 bath main & 2nd floor. smooth ceiling & pot lights in the Family Room. 10ft ceiling on main floor & 9 ft ceiling on 2nd floor &in the basement. Den/bed on main level with 3pcs Ensuite. Large family room with fireplace & open concept. 8ft door on main floor. chefs delight upgraded kitchen with breakfast area &quartz counter tops. Huge center island & servery, Gas Stove + walk - in pantry & high end built in appliances. Huge master bedroom with 5 pcs Ensuite ,his her organized walk-in closets all spacious bedrooms with walk-in closets. Walkout basement 9ft ceiling & back to ravine . this beautiful home is surrounded by nature, hiking & biking trails & step away from huge recreation. Don't Miss it ! (id:61852)
Homelife Silvercity Realty Inc.
3841 Periwinkle Crescent
Mississauga, Ontario
Welcome to this beautiful, sun-drenched family home tucked away on a quiet crescent in the heart of Lisgar - combining elegance, comfort, and modern style! This impressive property features a double-car garage and a long driveway accommodating up to four additional cars. The beautiful stonework all around the house adds timeless curb appeal and sophistication. Step inside to a bright, open-concept layout with hardwood floors on both main and second levels and California shutters throughout, filling every room with natural light. The inviting foyer opens to spacious living and dining areas, perfect for hosting family and friends. Relax in the large family room with a cozy fireplace, ideal for quiet evenings. The updated kitchen is a chef's dream - boasting nice cabinetry, quartz backsplash, a new sink, and generous counter space. Enjoy your morning coffee in the sunny breakfast area with a walkout to the large backyard and patio, perfect for outdoor entertaining. Enjoy the convenience of direct garage access, main floor laundry, and hardwood stairs leading to the upper level. The luxurious primary suite features a walk-in closet and a spa-like ensuite, while three additional bedrooms are bright and spacious. The renovated main bathroom completes the second floor in style.The newly built legal basement apartment adds incredible value, featuring 2 large bedrooms, 2 washrooms, a modern kitchen with stainless steel appliances, breakfast nook, and family area with laminate flooring, pot lights, and large windows - ideal as an in-law suite or income-generating unit. (id:61852)
Century 21 People's Choice Realty Inc.
7 Kenpark Avenue
Brampton, Ontario
Welcome to 7 Kenpark Avenue in Brampton's desirable Snelgrove neighbourhood. This expansive, thoughtfully designed home offers 6 main bedrooms + 3 in the lower level and 5 bathrooms, ideal for large or multi-generational families. With nearly 5,000 sq ft of living space, it features multiple fireplaces, a well-proportioned formal and family layout, and generous room sizes throughout. The private backyard is a resort-style retreat with an inground pool, lush landscaping, stamped concrete and an inground sprinkler system. Recent updates include a new furnace and AC (2018), refreshed kitchen appliances (2023), and pool system upgrades (heater 2022, sand filter 2023, pump 2020). There is a double driveway and attached 2-car garage. Located near Kennedy & Mayfield, the home offers both privacy and easy access to major roads and highways. (id:61852)
First Class Realty Inc.
3265 Cabano Crescent
Mississauga, Ontario
Welcome to this stunning detached double-car-garage residence in the heart of Churchill Meadows, Mississauga! Boasting over 3,000 sq ft of finished living space, this elegant home impresses from the moment you step inside its grand, open-to-above foyer. Every corner reflects thoughtful upgrades and modern comfort from the glass-enclosed front entryway and upgraded roof to the extensive stone interlocking, sleek pot lights, and California shutters. Rich chocolate-brown hardwood flooring flows seamlessly throughout, giving the home a timeless, luxurious feel. The main floor is designed for both functionality and style, offering separate living, dining, and family areas perfect for entertaining or relaxing. The family room showcases a cozy fireplace framed by beautiful hardwood floors, creating a warm and inviting atmosphere. The modern kitchen is a chefs delight complete with tall cabinets, custom lighting, and stainless-steel appliances. The eat-in breakfast area opens to a spacious backyard through sliding doors, ideal for family gatherings and summer barbecues. The powder room on the main floor features a bold, designer accent wall inspired by dark wood tones, adding a sophisticated touch. An elegant staircase with wooden steps and metal spindles leads to the upper level, where hardwood floors continue throughout. The primary suite is a true retreat, with large windows that fill the room with natural light and a luxurious 5-piece ensuite featuring a glass shower and modern finishes. The second bedroom offers its own charm, complete with a private walk-out balcony perfect for morning coffee or evening relaxation. The professionally finished basement expands the living space, featuring an open-concept design with pot lights, hardwood floors, a stylish kitchenette, and a spacious bedroom with a full 4-piece ensuite. Outside, the fully fenced backyard offers privacy and versatility complete with a storage shed and ample space for a pool, trampoline, or garden. (id:61852)
Century 21 Innovative Realty Inc.
15 Interlacken Drive
Brampton, Ontario
Over $100K In Recent Upgrades! Welcome To This Luxurious 5+2 Bedroom Detached Home In The Prestigious Credit Valley Community, Offering 3399 Sq. ft Of Refined Living Space And Backing Onto A Tranquil Ravine. Featuring A Walk-Out Basement, This Property Is Perfect For Extended Family Or An Income-Generating Suite. Step Inside To Soaring 10 Ft Ceilings On The Main Floor, A Spacious Eat-In Kitchen With A Center Island And Walk-Out To The Deck, A Private Office With French Doors On The Main Flr, And Elegant Separate Living, Dining, And Family Rooms All Illuminated With Pot Lights And Designer Finishes. Enjoy Over $100K In Upgrades, Including New Vinyl Flooring In The Basement, Fresh Paint, Custom Closet Organizers In All Bedrooms, A Built-In Entertainment Unit, And Smart LED Lighting With Adjustable Colour And Brightness. The Upper Level Features A Primary Suite With A 5-Piece Ensuite, Plus Semi-Ensuite Access For Other 4 Bedrooms. Outside, The Home Showcases Professional Landscaping, Interlocking Stonework, Retaining Wall Flower Beds, And A Raised Kitchen Garden. Additional Highlights Include A Kinetico Water Filtration And Softener System And An Owned Hot Water Tank (No Rental Fees). Move-In Ready, This Home Blends Modern Luxury, Family Functionality, And Stunning Curb Appeal An Opportunity Not To Be Missed! Ravine Lot, No Houses At The Back! School & Park Is Just Nearby, Accessible To Everything!! This Is Your Perfect Dream House! Make It Yours Now! (id:61852)
RE/MAX Real Estate Centre Inc.
134 Rolling Hills Lane
Caledon, Ontario
Welcome to 134 Rolling Hills Lane in the exclusive Stoneridge Estates. This 1,950 sq. ft. end-unit freehold townhome sits on a premium ravine lot, offering privacy, stunning sunsets, and the feel of a detached home. The main floor showcases a spacious great room with hardwood floors, crown moulding, and French doors leading to a private balcony with tranquil ravine views. The family-sized kitchen is designed for both everyday living and entertaining, featuring granite counters, stainless steel appliances, a pantry, and ample cabinetry. Upstairs, two generously sized bedrooms each feature their own ensuite bath, plus a convenient second-floor laundry room. The ground-level family room (or optional 3rd bedroom/home office) provides additional living space and direct access to the outdoors. Oversized windows on every level fill the home with natural light, while 9-foot ceilings create an open, airy atmosphere. With a 2-car garage and 2-car driveway, this home perfectly combines luxury and function in one of Caledon's most desirable neighbourhoods.A rare opportunity end units with ravine views like this are hard to find! (id:61852)
RE/MAX Experts
11 Brant Avenue
Mississauga, Ontario
Nestled On A Charming Street Lined With Mature Trees In The Heart Of Port Credit, This Well Appointed Bungalow Boasts An Impressive 50 X 125 Lot, Presenting A Rare Opportunity To Build A Stunning Custom Luxury Home Or Two Luxury Semi-Detached Residences In One Of Port Credit's Most Prestigious Neighborhoods. Showcasing A Private Kitchen With A Cozy Dining Area And A Warm Fireplace In The Living Space, Bathed In An Abundance Of Natural Light, Ideally Situated Just Steps From The GO Station, Reputable Schools, Including Mentor College, Scenic Lake Ontario, And Vibrant Main Street's Shopping And Dining Scene, This Property Offers The Ultimate In Convenience And Lifestyle Making It A True Investor's Delight With Limitless Potential For Renovation, Redevelopment, Or Customization To Suit The Most Discerning Tastes. Fridge, Stove, Washer, Dryer, Dishwasher In As Is Condition (id:61852)
Sam Mcdadi Real Estate Inc.
319 Hillside Drive
Mississauga, Ontario
$$$ Renovated - 4 Br Beauty In The Heart Of Streetsville! Commuters - Walk To "Go" Station! Top Vista Heights School District! Gonzaga Secondary School.Gorgeous Maple Flooring Main Level, Sunny Skylight, 3 Storey Open Oak Staircase. Lower Level Features Cozy Rec Rm With Fireplace, Great Laundry Room, And Cold Cellar! Fenced Yard. Stroll To Downtown Streetsville Or The Park At The End Of The Quiet Cul De Sac! Like A Detached!!Extras: Existing Stove, Fridge, B/I Dishwasher, Washer,Dryer, Elfs, Window Coverings, Cac, Agdo & Remotes, ,Furnace & Hwt (Owned) Natural Gas Bbq Hookup.Tv Wall Bracket In Basement. (id:61852)
Homelife Landmark Realty Inc.
2 - 28 Reddington Drive
Caledon, Ontario
There are a few key features that make this home special. The first is the extraordinary privacy. A sunroom addition at the back overlooks the golf course and doesn't have any visible neighbours. The second is the layout. Many guests have commented on just how well the open-spaced living area works and how attractive it is. Thirdly, the main level is 1540 sq ft with two bedrooms and two baths. The sunroom adds another 240 sq ft and there's 600 sq ft finished on the lower level, with a 3rd bdrm, bathroom, family room and spacious utility room. Finally there's the quality of the finishes tastefully put together to please even the most demanding. One look at the photos and the floors underline the reference to quality. The views from the sunroom will entice you to use it much of the time. This property has served the current owner well, for over 24 years. (id:61852)
Royal LePage Rcr Realty
203 Roy Drive
Clearview, Ontario
Client RemarksWelcome to 203 Roy Drive, nestled in the picturesque Town of Stayner. This newly constructed The Glen layout by Zancor Homes is situated on a serene circular road.Offering over 2,800 square feet of elegantly designed living space, this bright and spacious home boasts FOUR bedrooms and FOUR bathrooms, making it ideal for a growing family!From cathedral ceilings and a stunning custom staircase to an open-concept layout, this home is designed to impress. Its perfect for both everyday living and entertaining. The home has been thoughtfully upgraded with 20x20 custom tiles throughout, sophisticated light fixtures, an oversized island with a striking waterfall countertop, and a walk-through butlers pantry. The modern custom kitchen flows seamlessly into the dining and family rooms, where a cozy fireplace sets the perfect atmosphere for family gatherings or entertaining friends.The second level features four generously sized bedrooms, including Jack-and-Jill bathrooms, providing ample space and convenience for family and guests alike. The laundry room is conveniently located on the upper level for maximum ease. The basement, currently unfinished with a roughed-in bathroom, offers a blank canvas to customize according to your future needs.Located in the charming and welcoming community of Stayner, this home is surrounded by excellent amenities, local events, and recreational activities. 203 Roy Drive is just steps away from the Stayner Community Centre, a park, and a baseball diamond. With its modern elegance, prime location, and tranquil surroundings, this home is a perfect setting for creating cherished family memories that will last a lifetime. (id:61852)
Coldwell Banker Ronan Realty
1614 Nottawasaga Concession Rd 10
Clearview, Ontario
Designed with entertaining in mind, this property showcases a custom deck with a luxury salt water infinity pool. Enjoy quiet mornings in the screened 3-season porch with gas fireplace, cozy evenings by one of two wood-burning fireplaces, or take in the panoramic views from nearly every room. The heated and insulated 3-car garage is ideal for year-round use, while cut trails offer a peaceful escape into nature. Recently replaced windows flood the interior with natural light, creating a warm and inviting atmosphere throughout. Additional highlights include a high-speed internet tower for reliable remote work, a spotless unfinished basement with future potential, and an unbeatable location just minutes from Blue Mountain, private ski clubs, golf courses, hiking trails, and Collingwood's shops and restaurants. (id:61852)
Royal LePage Rcr Realty
5 Beverly Street
Springwater, Ontario
Welcome home to this bright and stylish raised bungalow in the heart of Elmvale. Perfect for professionals or downsizers, this 2-bedroom, 2-bathroom home offers a seamless blend of modern design and small-town charm. Step inside and be greeted by an abundance of natural light that fills the spacious living and dining areas. The open layout is ideal for both relaxing evenings and entertaining friends. The dedicated dining area features a walkout to the backyard, making it easy to enjoy summer barbecues and peaceful outdoor moments. Everyday convenience is a given with main floor laundry. Downstairs, the unfinished basement offers a blank canvas for your imagination. Create the ultimate home office, gym, or extra living space. Situated on a generous 52 x 124 ft lot in a friendly, walkable community, this home provides a tranquil escape with all the modern comforts you need. This is the lifestyle upgrade you've been searching for. (id:61852)
Red Apple Real Estate Inc.
62 Pepperell Crescent
Markham, Ontario
Welcome to 62 Pepperell Crescent, a charming detached home in the heart of Markham! This bright and inviting 3-bedroom residence offers 1,331 sq. ft. of thoughtfully designed living space, perfect for small families seeking comfort and convenience.The open-concept living and dining area is filled with natural light, creating a warm and welcoming space for gatherings. The kitchen features brand-new, never-used appliances and a walkout to a beautiful backyard overlooking Risebrough Park - a serene open field ideal for peaceful walks, kids' play, or afternoon sports.Upstairs, you'll find three well-sized bedrooms, each with its own spacious closet. The finished basement adds even more flexibility with a recreation room perfect for guests, movie nights, or a home gym.Located close to shops, schools, parks, and doctors, this home offers the perfect blend of cozy living and everyday convenience. Move in and enjoy! ** This is a linked property.** (id:61852)
RE/MAX Hallmark Realty Ltd.
85 Ronan Crescent
Vaughan, Ontario
Stop Your Search! This Beautiful 3-Bedroom Freehold Townhouse Offers The Perfect Blend Of Style And Convenience In The Heart Of Desirable Sonoma Heights. Nestled Within A Quiet, Established, And Family-Friendly Neighbourhood, This Home Is Ready For Its Next Owners, Whether You're A First-Time Buyer, A Growing Family, An Investor, Or Looking To Downsize. Step Inside And Be Greeted By The Rich, Inviting Warmth Of Hardwood Floors That Flow Throughout The Main Level, Ideal For Easy Living And Entertaining. The Sun-Drenched, Functional Layout Provides A Comfortable, Light-Filled Space Everyone Will Love. The Kitchen Is A Chef's Delight, Boasting Abundant Counter And Cabinet Space And A Walk-Out To A Large, Private Deck And Yard, Perfect For Summer Entertaining Or Simply Enjoying Your Morning Coffee. Upstairs, You'll Find Three Generous Bedrooms. The Primary Bedroom Is A Private Retreat Featuring An Ensuite Washroom With A Soaker Tub And Separate Shower. Additional large Full Washroom On This Level Makes Busy Mornings A Breeze! Outside, You'll Appreciate The Large Driveway Offering Ample Parking, A Rare for a Townhouse! Enter The Garage Space Via A Cozy and Convenient Access Door Between the House & Garage. Located In A Highly Sought-After Vaughan Community, you'll Be Steps Away from parks, Top-Rated Schools, And All The Essential Amenities Sonoma Heights Has To offer. Enjoy A Quiet, Established Community With Excellent Proximity To Local Shopping, Public Transit, And Convenient Access To Major Commuter Routes. (id:61852)
Royal LePage Maximum Realty
24 Larwood Boulevard
Toronto, Ontario
Exceptional custom built Luxury Home on Expansive Forest-Backed Lot in the quiet & desired neighbourhood of Cliffcrest! Set on an impressive 50x287 foot estate lot, this extraordinary property offers over 7,000 sq. ft. of beautifully finished living space, combining modern design, natural beauty, & meticulous craftsmanship. Step inside to find soaring 9-ft ceilings, a bright open-concept layout, & high-end finishes on every floor. The designer custom kitchen features premium appliances, a full walk-in pantry, a bonus butler's pantry for seamless entertaining. The kitchen opens onto a large back deck overlooking the lush, private forest. This stunning home offers 5 spacious bedrooms, including 4 with ensuite bathrooms each with glass-enclosed showers & elegant tile work. The primary suite is a serene retreat with picturesque forest views & spa-quality finishes. The large double garage provides convenient home access, complemented by a 2.5-car-wide interlocked driveway framed with a custom stone border wall & landscaped garden area. The custom stone-covered front porch features glass railings, pot lighting, & decorative hanging lanterns that enhance the home's impressive curb appeal. Smart home features include Cat6 hardwired connectivity, a built-in speaker system in the family room, 200-amp electrical service, & a comprehensive security camera system with LED soffit, motion, & garage lighting. The basement offers a rough-in for a second kitchen & laundry area, ideal for an in-law or nanny suite. A truly unique highlight is "The Bunker" - a modern accessory building nestled at the end of the property, complete with a flat rooftop deck overlooking the valley. Perfect potential as a studio, gym, office, or private retreat surrounded by nature. This home is located minutes from the Scarborough Bluffs, Lake Ontario, parks, trails, top-rated schools, & transit. This home offers the best of modern elegance & natural tranquility - this is Cliffcrest living at its finest. (id:61852)
Century 21 Leading Edge Realty Inc.
10 Crockamhill Drive
Toronto, Ontario
* Bright & Spacious 3 Brs Townhouse In Prime High Demand Agincourt Location! Perfect For The Growing Family.Move-In Ready!* New Painting.High Cathedral Ceiling In Living Room With Striking Stone Fireplace & Large Windows Providing Lots Of Natural Sun Light ,Create A Spacious And Well-Lit Ambience,And The Walkout To The Garden Backyard Offers A Perfect Retreat ** Lot of Pot Lights.Formal Dining Area Over Looking Family Room.Stylish Cabinetry & Custom Backsplash & Modern Kitchen.Large Bedrooms Including 3 Pc Ensuite & Big W/I Closets.The Second Bathroom Features a Convenient Jack-and-Jill Layout, Providing Easy Access from Both Bedrooms.Fully Fenced Backyard Awning For Great Summer Outdoor! Spacious Driveway! Professional Finished Basement.Enjoy Peace Of Mind Knowing That The Property Is Well-Maintained And Equipped With Modern Features.This Home Offers Versatility And Convenience. Located Near Midland Ave And Huntingwood Dr, Everything North Agincourt Has To Offer--Places Of Worship, School, Parks, Public Transit, Finch Midland Centre Plaza, Chartwell Shopping Centre, Bestco Fresh Food Store, Medical & Eyecare Centre & More! Nature Lovers Will Delight In The Nearby Parks, And The Convenience Of Being Just Minutes Away From 401 And Kennedy Rd Adds To The Appeal.Close To All The Amenities You Need Nearby!Don't Miss Out !Open House Nov 15th&16th 2p.m.-5 p.m. (id:61852)
RE/MAX Excel Realty Ltd.
2830 - 135 Lower Sherbourne Street W
Toronto, Ontario
Welcome to Time and Space Condos by Pemberton Group, where luxury and convenience meet in the heart of downtown Toronto. This spacious and bright three-bedroom, three-bathroom residence offers 885 square feet of thoughtfully designed living space, complete with TWO parking spaces, one locker, and unobstructed, breathtaking CN Tower views from every window and the private balcony. The open-concept layout easily accommodates separate living and dining areas, featuring premium laminate flooring and nine-foot smooth ceilings throughout. The contemporary kitchen is equipped with stone countertops and built-in stainless steel appliances, including a refrigerator, dishwasher, cooktop, oven, and microwave. The primary bedroom boasts an ensuite bathroom and direct walk-out access to the balcony, while the second bedroom features a large window and generous closet space. The third bedroom includes sliding doors and a private ensuite, making it ideal for guests or use as a home office. Residents enjoy premium amenities conveniently located within the same tower, including a fully equipped fitness centre, yoga studio, outdoor pool with sun decks, media and games room, party lounge, and an outdoor patio with barbecue areas. Perfectly situated just minutes from the Distillery District, St. Lawrence Market, Sugar Beach, David Crombie Park, Parliament Square Park, and Princess Street Park, the building also offers quick access to Union Station and Toronto's top shopping, dining, and entertainment options. Offering an unparalleled urban lifestyle, this home combines modern comfort, sophisticated design, and the very best of downtown living. **Two parking**Three bathrooms**Must See! (id:61852)
Hc Realty Group Inc.
505 - 260 Sackville Street
Toronto, Ontario
Very Bright Corner 2 Bdrms, 2 Full Bath Unit In Heart Of Down Town Toronto, Face North East view, face to the Park. Walking Distance To The Eaton Centre, TMU, St. Lawrence Market, Schools, Numerous Amenities Conveniently Located. Park, Olympic Size Aquatic Centre Across Street. 2 mins to D.V.P, 9' Ceiling, Floor to Ceiling Windows. Offer be reviewed on November 20, 2025, registered by 5pm, seller reserved rights to take bully offer without further notice, 5% Bank Draft Deposit. (id:61852)
Homelife New World Realty Inc.
53 Jersey Avenue
Toronto, Ontario
Welcome to 53 Jersey Avenue where Toronto living actually checks all the boxes you keep saying you want. Detached home with a massive extension? Yep. Private driveway with parking for four? Obviously. A 2.5-car garage so oversized you could turn it into another two bedroom unit. a garden suite, or just the most obnoxious man cave on the block? Done. Inside, you've got not one but two fully renovated units: a 3-bed on the main with bonus basement space, and a 2-bed upstairs with a gas fireplace and private decks. And if you're worried about location don't. You're literally a 5-minute walk from College Street patios, like Cafe Diplomatico, Harbord cafes, dog parks, playing fields, pools, Little Italy, Little Portugal, Little Korea basically, all the best neighbourhoods you always wanted to live close to are now that much closer. This isn't just a house, its an income property, a lifestyle flex, and a chance to finally make your friends jealous when they come over. With a Walk Score of 96, Transit Score of 93, and Bike Score of 100, you (or your tenants) will have unmatched access to culture, parks, dining, and transit. (id:61852)
Sage Real Estate Limited
488 John Deisman Boulevard
Vaughan, Ontario
Beautiful brick, two-storey detached home with a two-car garage in Vaughan's sought-after neighbourhood. This bright & immaculate 2,240 sq ft residence features a thoughtfully designed open-concept main floor that flows effortlessly from the welcoming foyer into a light-filled living/dining area and gourmet-inspired kitchen, complete with convenient main-floor laundry. Upstairs, you'll find a separate family room with high ceilings and four spacious bedrooms; the primary suite is a true retreat with a 5-piece ensuite and walk-in closet. The fully finished basement offers a self-contained one-bedroom unit with its own side-door entrance, full kitchen, washroom, and expansive living room - ideal for in-law accommodation, teen space, or rental income potential. With its smart layout, pristine condition, and location close to excellent schools, shopping, transit, and highways, this home is truly a must-see. (id:61852)
Exp Realty
1107 - 50 Brian Harrison Way
Toronto, Ontario
Clean Bright Corner Unit With Incredible View. Luxury Condo Built By Monarch, Very Functional Layout, New Stainless steel Refrigerator, New Stainless steel Stove, New Stainless steel Dishwasher, Two new Toilets. Steps To Scarborough Town Centre, Srt, Go Bus & TTC Subway, City Hall and YMCA, Minutes To 401. Exclusive Amenities: Party Room, Fitness, Billiards, Table Tennis, Card Room, Pool, Whirlpool Sauna, Virtual Golf, & Mini Theatre,24H Concierge,Etc.1 parking+1 Locker. Maintenance Fees include heating, A/C, electricity and water. Excellent Move-In Condition! . (id:61852)
Homelife Landmark Realty Inc.
118 Finegan Circle
Brampton, Ontario
This move-in-ready 3-bedroom townhome in Bramptons desirable community combines quality craftsmanship with modern upgrades. Hardwood floors, oak stairs, and 9-foot ceilings create a bright, open-concept main floor. The upgraded kitchen features quartz counters, premium cabinetry, stainless steel appliances, and a ceramic backsplash, flowing into dining and living areas that open to a fully fenced backyard.Upstairs, the primary suite includes a walk-in closet and 4-piece ensuite with soaker tub and separate shower. Two additional bedrooms share a full bath, and the unfinished basement with a large window offers excellent potential for a rec room, office, or guest space.Perfectly located near parks, trails, top schools, GO Transit, shopping, and dining a fantastic opportunity for families seeking style, comfort, and convenience. Property is being sold under Power of Sale with no representations or warranties of any kind. (id:61852)
Eastide Realty
