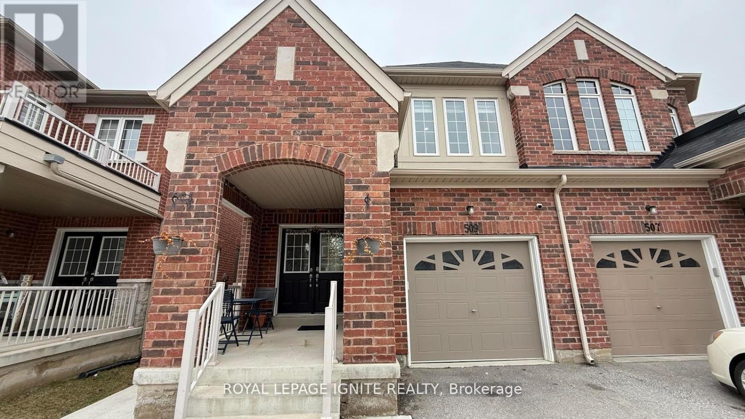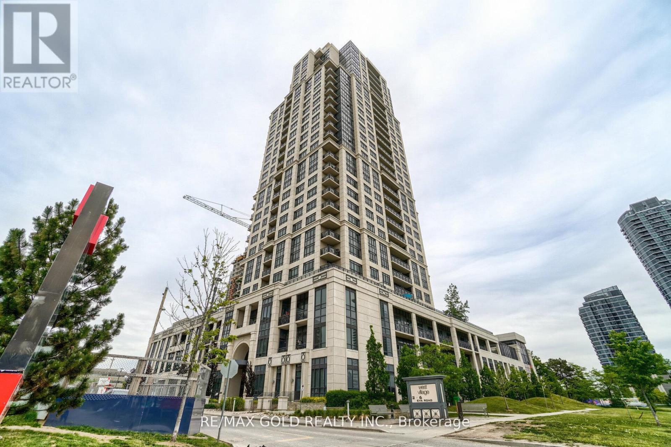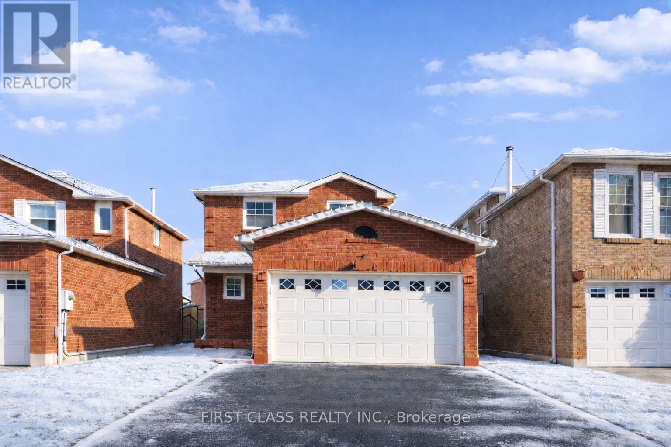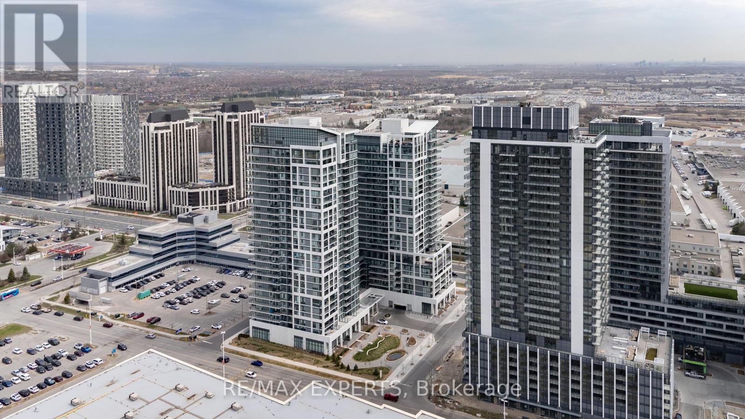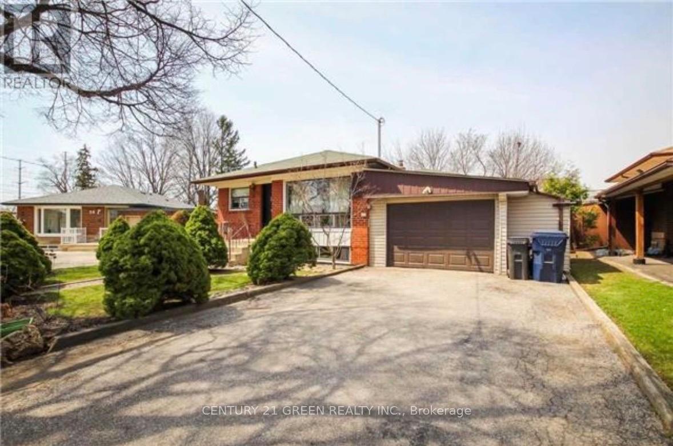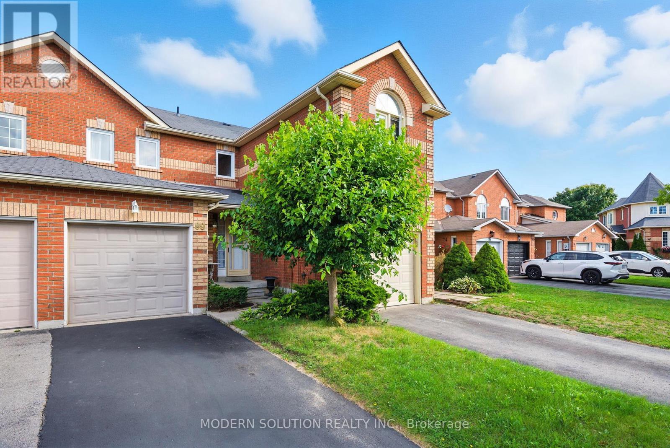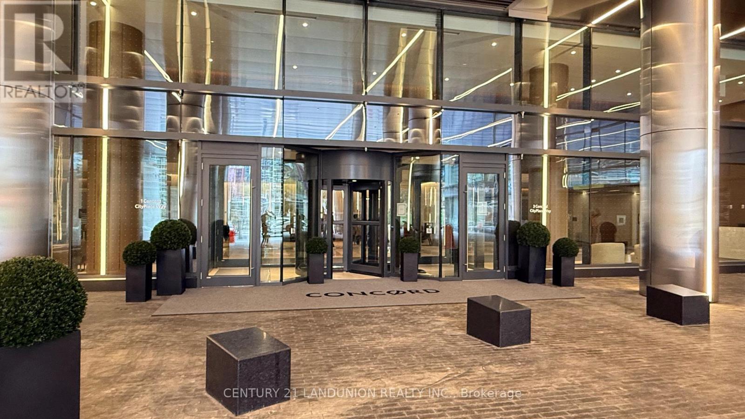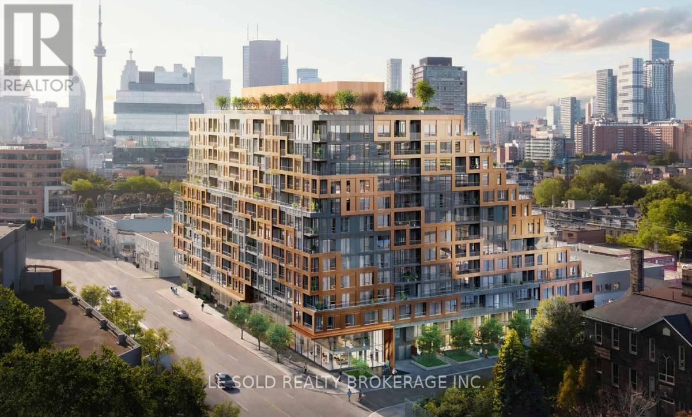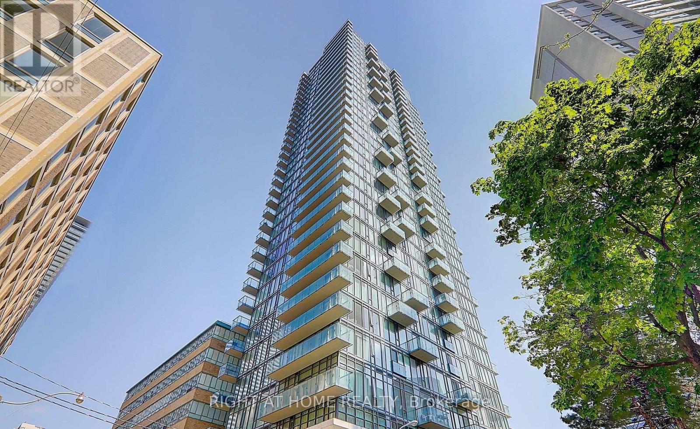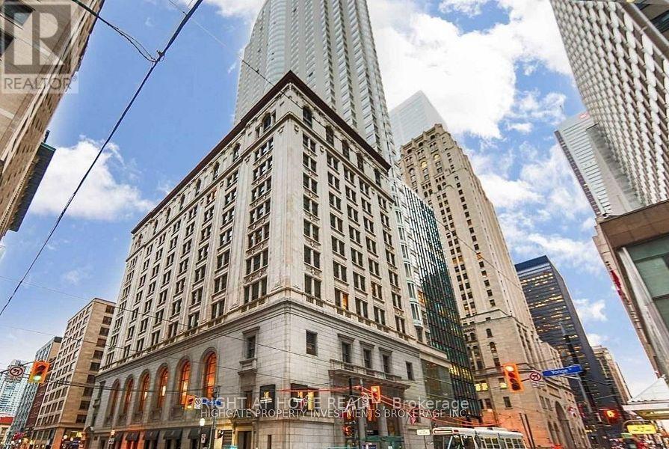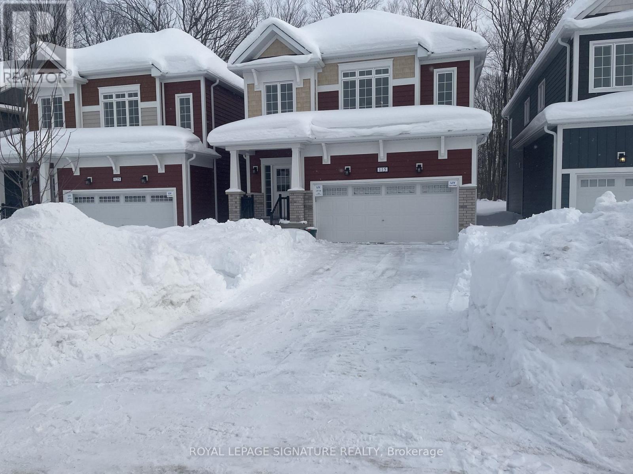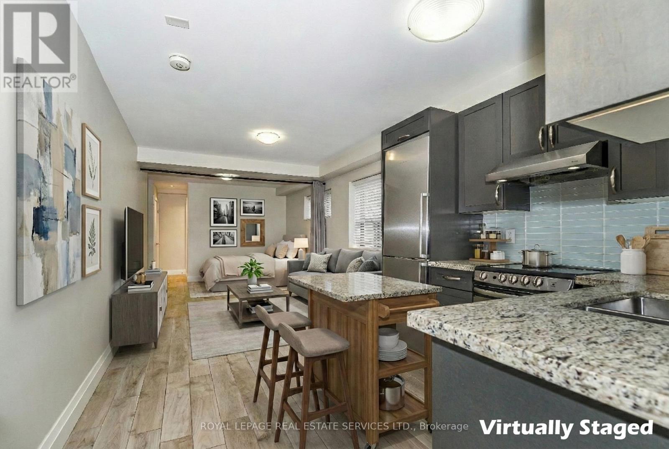Bsmt - 509 Downes Jackson Heights
Milton, Ontario
A bright and spacious 2-bedroom, 1-washroom basement apartment with a separateentrance is available for rent in a prime Milton location (Tremaine Rd & Dymott Ave).This unit features large windows that bring plenty of natural sunlight, a huge livingarea overlooking a beautiful ravine backyard, and one car parking space. Ideallylocated close to parks and a nearby plaza, with Milton Hospital, top-rated schools,the library, 10 Minutes to Milton GO Station, and outlet shopping just a short driveaway, this home offers the perfect blend of comfort, style, and convenience. Utilitiesare extra, with 30% shared. A must-see!! (id:61852)
Royal LePage Ignite Realty
2727 - 2 Eva Road
Toronto, Ontario
Located in a highly sought-after area, this absolutely stunning 1-bedroom condominium is available for lease in Tridel's luxury West Village. The unit offers panoramic, unobstructed views of Lake Ontario and the CN Tower and features a bright, open-concept, and functional layout. Enjoy a spacious living area with walk-out to a private balcony showcasing breath taking views. The suite includes stainless steel appliances, a 4-piece bathroom, ensuite laundry, and access to luxurious building amenities. Conveniently located with easy access to Highways 427, 401, Gardiner, and the QEW, and close to shopping, transit, schools, and parks. A must-see lease opportunity. (id:61852)
RE/MAX Gold Realty Inc.
Bsmt - 3280 Pilcom Crescent
Mississauga, Ontario
Newer 2 Bedrooms Basement Apartment With Separate Side Entrance Available For Immediate Occupancy. Located In Most Desirable &Convenient In Heart Of Mississauga. Immaculate Newly Top-Bottom Renovated Kitchen & Baths, Laminate Floor Throughout, Pot Lights. MinutesTo Sq1 Shopping Center And Entertainment District. Steps To T&T Supermarket, Go Bus Station, Schools, And Parks. Close To High Way403/QEW. Tenant pays 25% of All Utilities. (id:61852)
First Class Realty Inc.
1822 - 9000 Jane Street
Vaughan, Ontario
Beautiful & Spacious 1 Bedroom + Den suite at The Charisma Condos in the Heart of Vaughan by Award-Winning Developer Greenpark. Features many Upgrades completed through the Builder, Quartz Counter Top w/ Centre Island. Full size appliances. 1 Underground parking, 1 locker included. Enjoy resort-style amenities including outdoor pool, rooftop terrace, gym, theatre, party rooms, and pet spa. Prime Location! (id:61852)
RE/MAX Experts
18 Roseglor Crescent
Toronto, Ontario
Well-maintained 3+3-bedroom, 2-bathroom detached bungalow located in a high-demand Bendale community. This home offers a functional layout with bright living spaces and a W/O basement with a separate entrance, adding extra living space with three bedrooms and a bathroom, providing more flexibility. Situated close to schools, parks, shopping, and public transit, and only a short drive to Scarborough Health Network (General Hospital), Scarborough Town Cenre, and the Scarborough Centre Bus Terminal/Go Station, minutes to Highway 401. Perfect for families and commuters alike, and a great opportunity to own in a desirable and family friendly neighbourhood with strong Long-Term Value. (id:61852)
Century 21 Green Realty Inc.
99 Creekwood Crescent
Whitby, Ontario
Step into this stunning 3-bedroom townhouse located in the highly sought-after Rolling Acres community! Freshly painted throughout with brand-new rigid core vinyl plank flooring on the main level, a beautifully refreshed kitchen with refinished cabinets, and so much more. Perfectly situated near top-rated schools, shopping, and public transit, this home offers both comfort and convenience. An ideal choice for young families or couples. Dont miss the opportunity to make it yours! (id:61852)
Modern Solution Realty Inc.
615 - 1 Concord Cityplace Way
Toronto, Ontario
Welcome To Concord Canada House - The Landmark Buildings In Waterfront Communities. 1 Year New Urban Luxury Living Beside Rogers Center & CN Tower. 2 Bedroom & 2 Baths Unit with Over 710sf, Built-In Miele Appliances, Finished Open Balcony With Heater & Ceiling Light & SouthView. Great Residential Amenities With Keyless Building Entry, Workspace, Parcel Storage ForOnline Home Delivery. Minutes Walk To Lakefront, Scotiabank Arena, Union Station...etc. Dining,Entertaining & Shopping Right At The Door Steps. (id:61852)
Century 21 Landunion Realty Inc.
307 - 28 Eastern Avenue
Toronto, Ontario
2+1 bedroom unit in 28 Eastern Condo for lease. Located in Toronto historic and beloved Corktown neighborhood. Over 700 sqft. Spacious and bright interior, with modern finishes and integrated appliances. Large windows offer plenty of natural light, enjoy the city view. Enjoy the convenient location, close to George Brown College, Distillery District, Corktown Commons, King St. East, Canary District, and St. Lawrence Market. Only minutes away from Union Station, Hwy DVP, and Gardiner Expy. This also is a wonderfully walkable neighborhood, and bike paths are everywhere as well. Go for a leisurely ride along the Don River or the Waterfront. Amenities include 24-hour concierge, Party Room, Fitness Studio, Pet Spa, Bicycle Repair Station, Rooftop Terrace, BBQ, and More. (id:61852)
Le Sold Realty Brokerage Inc.
307 - 75 St Nicholas Street
Toronto, Ontario
Very Spacious One Bedroom Unit (610 sqft) with 9' Ceiling in Prestigious Nicholas Residence! Prime Downtown Location! Located on a quiet street just steps from Yonge & Bloor (Two subway line), steps to TTC, U of T, TMU, Yorkville, hospitals, shopping and restaurants. Newly renovated flooring, paint. Fantastic Amenities: 24-Hour Concierge, Visitors Parking, Gym, Party Room, Media Room, Rooftop Patio, etc. (id:61852)
Right At Home Realty
2612 - 1 King Street W
Toronto, Ontario
Rent Includes All Utilities, Cable Tv And Internet. ! Cooktop, dishwasher, washer & Dryer. A fridge is in the unit. (id:61852)
Right At Home Realty
115 Mceachern Lane
Gravenhurst, Ontario
Nearly new and beautifully designed, this 4-bedroom, 2.5-bath detached home with a double car garage offers stylish living in sought-after Gravenhurst. The main floor showcases a bright, airy layout with soaring ceilings, oversized windows, and contemporary finishes throughout.The kitchen is the heart of the home, complete with quartz counters, stainless steel appliances, and ample cabinetry for everyday living and entertaining. Generous bedrooms provide comfort for the whole family, highlighted by a spacious primary suite with walk-in closet and private ensuite. Set on a deep lot with endless backyard potential, all just minutes to schools, shopping, major routes, and the beauty of Muskoka's lakes and outdoor lifestyle. (id:61852)
Royal LePage Signature Realty
2 - 2637 Keele Street
Toronto, Ontario
Welcome home! This newly renovated bachelor suite is located in a well-managed multiplex and offers a bright, open-concept layout that maximizes every inch of space. The thoughtfully designed chef-inspired kitchen features stainless steel appliances, a ceramic backsplash, granite countertops, a deep undermount sink, and ample cabinetry-plus space for a cozy dining table. The living area is filled with natural light thanks to a large above-grade window, creating a warm and inviting atmosphere. The sleeping area can be easily separated from the living space with a curtain and includes a generous double closet with custom organizers. Enjoy your beautifully renovated 4-piece bathroom, complete with a large soaker tub and an oversized vanity offering plenty of storage. Coin-operated laundry is conveniently located on the same floor. Outdoor parking is available for $50/month, with the possibility of additional garage parking for an extra fee. Ideally situated in a prime location, you're just seconds from transit and major highways, and close to excellent schools, parks, restaurants, and grocery stores-everything you need right at your fingertips. No pets. No smoking. Heat and Water Included in Rent, Tenant pays Hydro. A stylish, turnkey space in a fantastic neighbourhood-don't miss it! (id:61852)
Royal LePage Real Estate Services Ltd.
