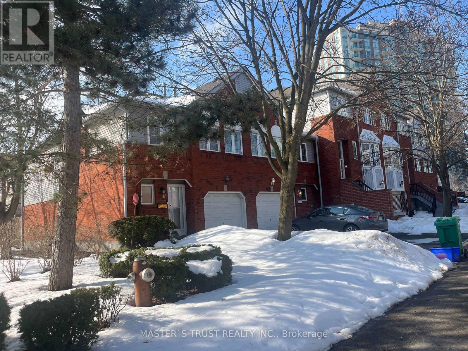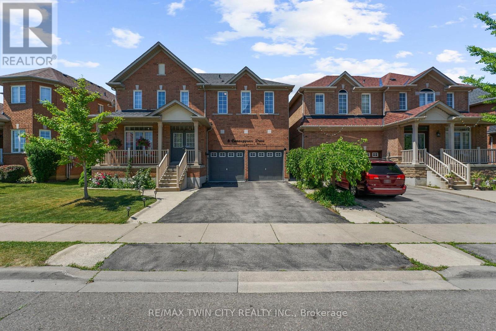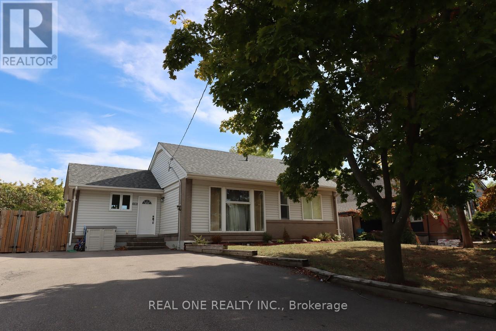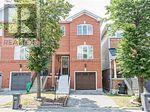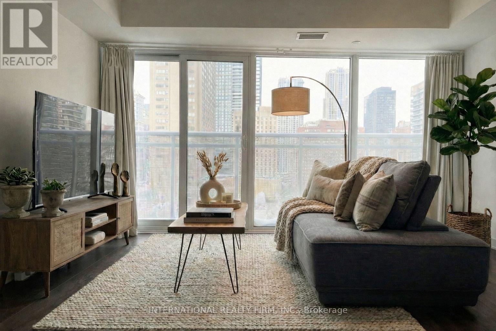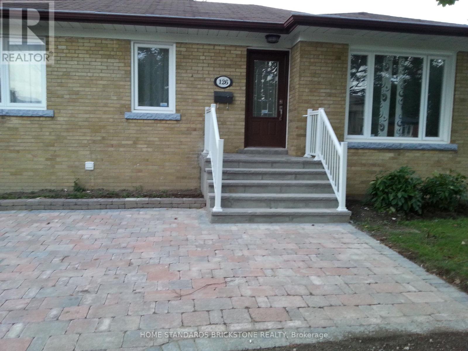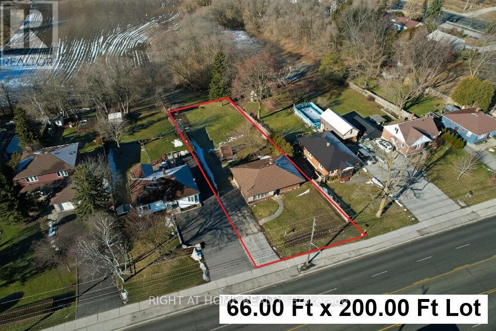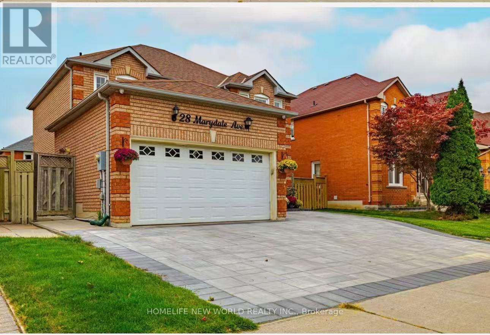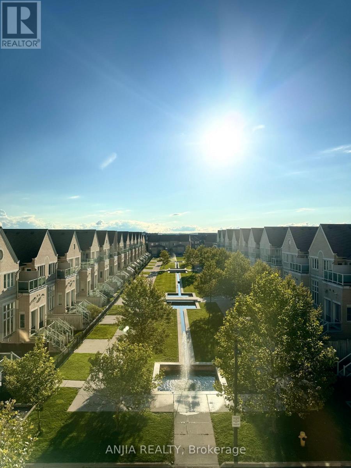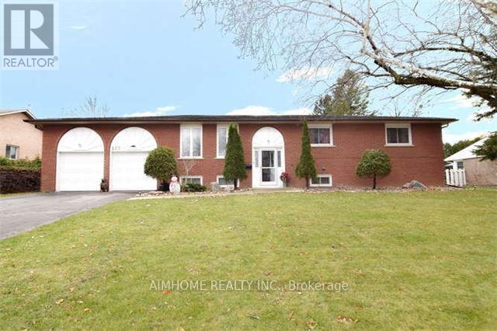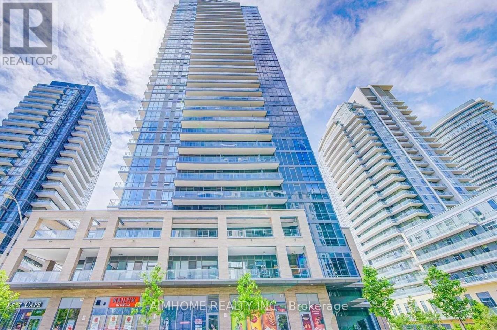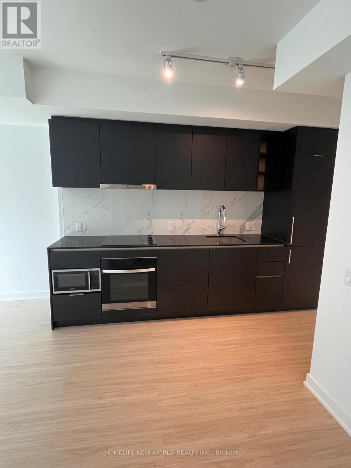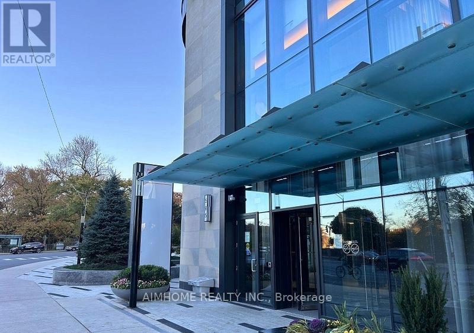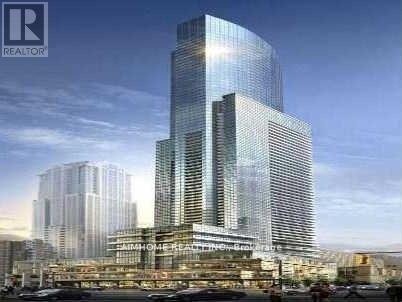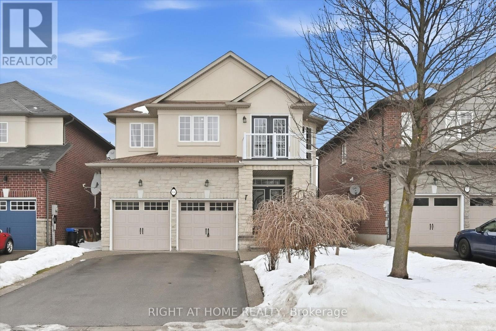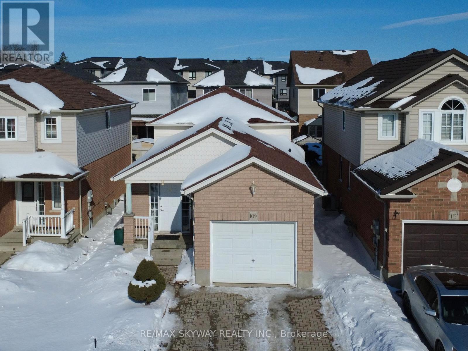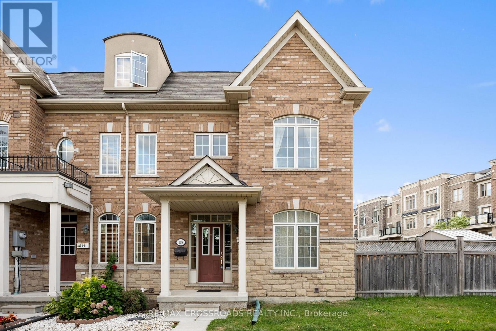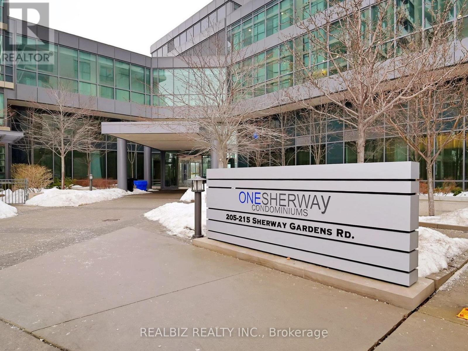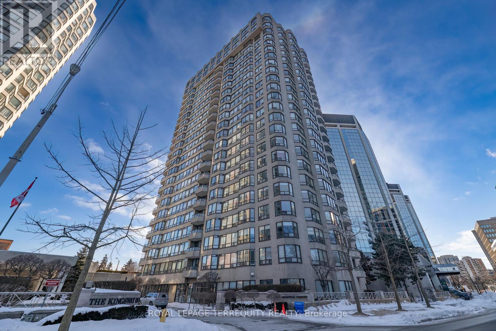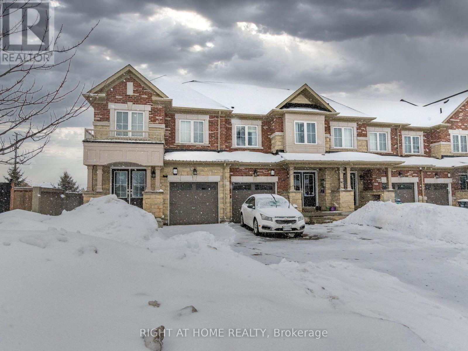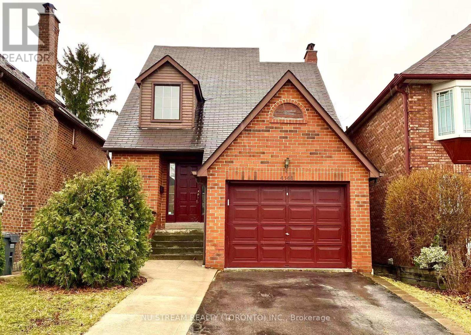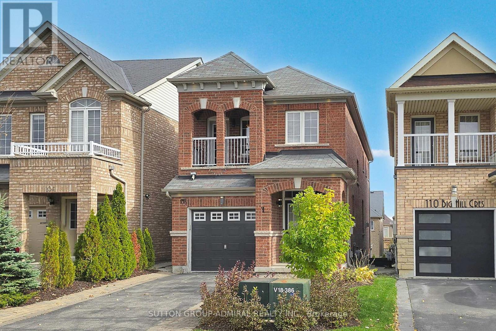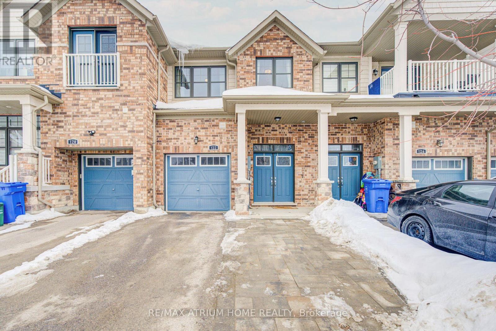18 - 4605 Donegal Drive
Mississauga, Ontario
Most Prestigious Location around Erin MillsTown Centre ! Stunning New Renovated End Unit Like A Semi with 3 +1 Bdrms, 4 Washrooms, 2 Kitchens. Spacious Master Bedroom with 3 Large Windows. All Bedrooms Are In Good Size. 2nd Bdrm with Walk-in Closet. Spacious Kitchen with Double Glass Doors Walk Out to Back Yard. Gas Stove, S/S Appliances, New Washer (2022 Oct) And Dishwasher(2021), Ranghood(2021), Fridge(2021),Quartz Countertop, LED Pot lights. New Flooring. Fully Upgraded From Basemen to Top. Outstanding Neighborhood Facilities With Top Schools (John Fraser /Gonzaga High School). 5--8 minutes Walking Distance To All Amenities: Erin Mills Town Center Shopping Mall,Major Banks, Loblaws, Wal-Mart, Tim Hortons/ Wendys, Nation Fresh Foods Supper Market, Restaurants/Banks /LCBO/Park/Trails/Credit Valley Hospital/Community Centers /Library/ Clinic etc. 2--5 Mins to Hwy 403/Mi-Way Bus Stop/ Go train station. (id:61852)
Master's Trust Realty Inc.
6 Canarygrass Drive
Brampton, Ontario
Welcome to this spacious and meticulously maintained East-facing home offering nearly 3,000 sq ft of elegant living space, complemented by a fully finished 1,135 sq ft legal in-law suite-ideal for multi-generational living or generating excellent rental income (currently approx.$6,500/month). Designed for both comfort and functionality, this home is filled with thoughtful upgrades including a new washer and dryer (2023), fresh paint (2025), hardwood floors on the main level, second-floor laminate flooring, pot lights (2022), and custom closet organizers. Built to last and operate efficiently, it features energy-saving enhancements such as attic insulation (2020), water-saving toilets (2018), updated caulking (2021), and duct cleaning (2022).Enjoy the ease of a smart home equipped with an Ecobee thermostat, security cameras, and a hardwired alarm system monitored by the Monitoring Centre. Additional upgrades include a central vacuum, humidifier, upgraded 200 AMP electrical panel (2017), concrete backyard for low-maintenance outdoor living, and a cozy gas fireplace. The home's structural integrity is solid with a fibreglass roof (2014), well-maintained furnace and A/C (2004), a serviced garage door(2020), and foundation waterproofing with a 20-year warranty. The legal in-law suite is fully outfitted with its own set of appliances(2019), making it perfect for extended family or tenant use, and with an owned hot water tank (2017), there are no additional rental burdens. Located just a 2-minute walk from top-rated Stanley Mills Public School and Sunny View Middle School, this property is perfectly situated for families, with convenient access to major highways, grocery stores, Indian restaurants, places of worship, parks, and community centres. Whether you're a growing family or a savvy investor, this home delivers exceptional value, thoughtful upgrades, and a prime location in one of Brampton's most sought-after neighbourhoods.!Photos from previous staged listing used.! (id:61852)
RE/MAX Twin City Realty Inc.
130 Mayfield Drive
Oakville, Ontario
Private 60 X125 Lot With Inground Pool In The Desirable Enclave Of Luxury College Park Homes. Bright Living Space, Brazilian Tigerwood Hardwood & Crown Molding On The Main Floor. Custom Cherry Wood Kitchen, S.S. Appliances, Gas Stove & Ample Cupboard Space. Spacious Recroom With Gas Fireplace, Stone Accent Wall, Custom Built-In Shelving. Secluded Backyard Setting With New Lounging Deck, Pool, Beautiful Gardens & Landscaping. Steps To Park, School. (id:61852)
Real One Realty Inc.
35 - 1480 Britannia Road W
Mississauga, Ontario
Must See! Immaculate Bright & Spacious Townhome In Great Heart Land Mississauga Area ! Open Concept, Completely Upgraded & Professionally Painted Throughout w/New Modern Kitchen & Stainless Steel Appliances, Newer Washrooms, Newer Quality Flooring, Superior Berber Carpet & Newer Light Fixtures, Private Entrance From Garage, Close To All Amenities, Heartland Shopping Centre, Transit(Buses), Streetsville GO Train Station, River Grove Community Centre, Parks, Great Reputable High School (Saint Joseph Secondary School) & All Major Hwy's 401,403,407&410. Don't Miss This House!! (id:61852)
Cityscape Real Estate Ltd.
1002 - 89 Mcgill Street
Toronto, Ontario
Fully Furnished Executive Suite Style Two Bath, One Bathroom Suite In the Heart Of Downtown. Tridel Built and Managed, this suite is located on the 10th floor and features floor-to-ceiling windows that fill the space with natural light and breathtaking views of the city skyline. This Fully Furnished Unit Including High Speed Internet boasts a sleek and modern design with a functional open-concept layout, and no wasted space. The contemporary kitchen is equipped with stainless steel built-in appliances, countertops and stylish cabinetry, perfect for everyday living and entertaining guests. The bathrooms feature simple elegant finishes, and the thoughtful layout makes this suite an ideal home for professionals, first-time renters, or long term guests. Residents enjoy an unmatched lifestyle with amenities including a rooftop outdoor pool, a fully equipped fitness centre with a yoga studio, a designed party room and a rooftop terrace with Outdoor cooking area and lounge areas and a 24-hour concierge. Exceptional location - Steps to TMU, U of T, the subway, and Loblaws at Maple Leaf Gardens. Near perfect 98 Walk Score, 98 Transit Score, and 98 Bike Score. This is a rare opportunity to move into a beautifully furnished condo in one of Toronto's most dynamic and convenient neighborhoods. Don't miss your chance to experience luxury, lifestyle, and location all in one exceptional property. (id:61852)
International Realty Firm
126 Brighton Avenue
Toronto, Ontario
Welcome to this charming and lovingly maintained bungalow in the highly sought-after Bathurst Manor community of Toronto. This beautifully updated home offers 3 spacious bedrooms and 2 bathrooms, perfectly blending comfort, style, and functionality. Step inside to discover dark-stained, gleaming hardwood floors throughout and a bright, open concept layout that creates a warm and inviting atmosphere. The spacious living room is ideal for both relaxing and entertaining, filled with natural light and designed for comfortable everyday living. The modern kitchen features updated finishes and ample space for cooking and gathering, making it the heart of the home. This bungalow offers exceptional space and flow, making it perfect for families. Situated in a quiet, family-friendly neigh bour hood close to parks, schools, transit, and shopping, you'll enjoy both convenience and community charm (id:61852)
Home Standards Brickstone Realty
18200 Leslie St. Street
East Gwillimbury, Ontario
Rarely Find 3 Bedroom Bright Bungalow Located In The Hub of Newmarket on A Large 66 Ft X 200 Ft Lot Backing on a Farm Field in a Rapidly Developing Newmarket And East Gwillimbury Area. Tremendous Opportunity For First Home Buyers, Contractors, Investors/Developers, and End Users. Hardwood Flooring Throughout. Basement Has a Separate Entrance With A Side Door, Framed And Ready For Your Finishing And Renting It Out For Generating The Extra Income! Large Private Backyard Is Unbelievable With Stunning Views And No Neighbours Behind. Lots of Space For Play, Entertainment, And Gardening. Long Driveway Features For 6+ Cars and Can Be Expanded to Fit More Than 10 Cars or Long Boat, Truck, And Trailer. 2 Min to East Gwillimbury Bus Station, Schools, Southlake Regional Hospital, Shopping, YRT Public Transit, Clinics, and Upper Canada Mall. Minutes To Hwy 404 and GO Train Station. (id:61852)
Right At Home Realty
28 Marydale Avenue
Markham, Ontario
Fully upgrades and renovations! Welcome to Lucky 28 Marydale Ave, a beautifully upgraded family home offering over 3,800 sq.ft. of living space (2,597 + 1,221 sq.ft.), perfectly positioned on the border of Markham and Toronto, just a 2-minute walk to Steeles Ave. Overlooking beautiful parks and green space with abundant street parking on both side, this rare gem features an elegant double-door entrance, enclosed glass porch, and a brand-new extended interlocking driveway for up to six cars . Inside, modern upgrades shine with designer light fixtures, smooth ceilings with pot lights, gleaming hardwood floors, a graceful curved staircase, and a cozy family room with a gas fireplace . The sleek open-concept kitchen is a chefs delight, showcasing stainless steel appliances, premium countertops, and wraparound windows with garden views .The fully finished basement with dual staircases and a private entrance offers two bedrooms, a bath, and a spacious living area, Just steps to Walmart and Costco, an 8-minute drive to Pacific Mall, and close to schools, banks, and every essential amenity , this home beautifully combines modern living, unbeatable convenience, and timeless charm . (id:61852)
Homelife New World Realty Inc.
Ph16 - 28 Prince Regent Street
Markham, Ontario
Beautifully maintained condo in the highly sought-after Cathedral town community, featuring expansive floor-to-ceiling windows with a front-row, unobstructed view of a charming European-style courtyard and fountain. Soaring 9-foot ceilings and newly installed windows fill the unit with natural light and offer breathtaking sunset views. Enjoy independently controlled heating and cooling, an upgraded tankless energy-efficient water heater (2025 Owned), modern upgraded lighting throughout, and a spacious walk-in closet with custom built-in shelving and integrated lighting. The open-concept living area is complemented by a well-appointed kitchen with full-size stainless steel appliances, granite countertops, and an upgraded microwave and hood (2024). Water usage is included in the maintenance fees, and same-floor locker storage adds everyday convenience. This quiet, family-friendly building offers heated underground parking, EV charging options, and a large party room with BBQ amenities. Surrounded by landscaped courtyards and dog-friendly parks, the location is ideal-just minutes to Highway 404 and close to top-ranked schools ( Nokiidaa PS 9.1/10, Richmond Green SS 8.3/10), as well as everyday essentials and dining including Costco, Walmart, T&T, FreshCo, Shoppers Drug Mart, Starbucks, Tim Hortons, and Chatime. Creating The Perfect Blend Of Comfort, Convenience, And Urban Lifestyle. (id:61852)
Anjia Realty
133 Church Street
Georgina, Ontario
Rare Offer This Solid Brick Home Sits On A Large Mature Lot 100 Ft X 150 Ft In High Demand North Keswick Location! W/O From Kitchen To Beautiful Spacious South Facing Backyard! This Beautiful Family Home Boasts Hardwood Flrs Throughout The Main! Generous Sized Bdrms,Updated Windows, Renovated Bathrms & Lower Level Family Rm Complete W/Cozy Gas Fireplace! Furnace (2017), HWT (Brand New)! Main Flr Grg Entry From Inside Home - W/O From Grg To Backyard! Very Spacious Grg (Depth 27' & Height 12')! Surround with Luxury New Developed Residential Area! Walk Distance to Lake, Parks! Close to Shopping and 404! (id:61852)
Aimhome Realty Inc.
9 - 11 Eldora Avenue
Toronto, Ontario
Beautiful Corner Unit Two-Bedroom Townhouse in The Heart of North York, Ideally located at Yonge and Finch. This prime Location Features Upgraded Nine-Foot Ceiling On Both Levels, Plus an Extra window on East Side For Added Brightness. The Functional Layout is Bright ,Spacious and Open- Concept, With a Modern Designed Kitchen Featuring Stainless Steel Appliances and quartz countertops. Hardwood floor Run Throughout.The Fresh Paint Gives The unit a Bright, Clean, and Modern feel. the Main Level Includes a two-piece Bathroom and a Closet. Conveniently Located Steps Away from Subway, GO, Bus, and Viva Stations, as well as Restaurants, Shopping, Bike Trail and Parks. Easy access to HYW 401. Free Underground Visitor Parking.The property also Include One Parking space and One Locker(both Owned). This Unit Comes With Low Maintenance Fees. (id:61852)
Homelife Classic Realty Inc.
2307 - 56 Forest Manor Road
Toronto, Ontario
Amazing 2 Beds 2 Baths Corner Unit With Stunning City View, 9 ft Ceiling, Large Floor To Ceiling Windows. Great Located In One Of The Most Demanded Areas. Minutes To Highway 401, 404 And DVP. Steps To Don Mills Subway Station, Fairview Mall,T& T Supermarket, Library, Hospital, and So Much More! Great Amenities, Party Room W/Access To Outdoor Patio, Fitness, Infrared Sauna,Outdoor Zen Terrace W/Modern Fire Pit, Hot, Warm And Cold Plunge Pools. One Parking and One Locker. Move in and Enjoy ! (id:61852)
Aimhome Realty Inc.
901 - 8 Wellesley Street W
Toronto, Ontario
Brand New Luxury South Facing Unit . Sunny Bright Spacious 462 Sq.Ft Unit with Nice View. Vinyl Floor Thru-Out. 8.5 Feet Ceiling. Open Concept Modern Kitchen With B/I 6-Piece Appliances. Granite Counter-Top. Ceramic Back-Splash. Top-Level Amenities. Steps To Subway, U Of T, Ryerson, Financial District, Yorkville Shopping & Restaurants (id:61852)
Homelife New World Realty Inc.
1722 - 585 Bloor Street E
Toronto, Ontario
***2-Bdrm, 2-Bathrm 1-Parking***Extraordinary Lifestyle in this Stunning Unit at Via Bloor By Tridel! 845 Sq Ft of Functional Livable Space With Huge Balcony! One of Toronto's Most Sought-After Residences! South-West Exposure Balcony with Beautiful Views of CN Tower! 9 Ft Ceiling High-End Modern Kitchen! Quartz countertops! Keyless Entry System Offers the Latest in Smart Technology! World-Class Amenities! State-of-the-Art Gym! Fully Equipped Fitness Center! 24-Hour Concierge! Convenience Location Access to Toronto's Best Dining, Shopping, and Entertainment, the Excitement of City Life! Mins Walk To Subway and Close To Hwy DVP, UOT &TMU! (id:61852)
Aimhome Realty Inc.
1405 - 386 Yonge Street
Toronto, Ontario
Aura Condominium - Canada's Tallest 78 Storey Condominium in the Sought After College Park in the Heart of Downtown Toronto! Spacious 1+Den Unit (702sf) In Contemporary Urban Lifestyle Design! One of the Best 1+Den Floorplan with a Den that can be used as a Second Bedroom or Office! Open Concept Modern Kitchen with Sleek Granite Countertops, Functional Double Shelves in Upper Cabinets and Stainless Steel Appliances! Centre Island! Ceiling Light Fixtures in Living Room, Kitchen and Den! Direct Underground Access To T/Subway, PATH network, Financial Core, Eaton Centre & Shops! Steps To Major Live Theatres, Movie Complexes, Shopping & Restaurants! Walking Distance to UOT, TMU & Hospitals! State Of The Art Amenities: Guest Suites, Billiard Rm, Cyber Lounge, Party Rm, Landscaped Rooftop On The 5th Flr! This unparalleled location offers the Best Urban Lifestyle! You Won't Be Disappointed! (id:61852)
Aimhome Realty Inc.
456 Valridge Drive
Hamilton, Ontario
Stunning & Meticulously Maintained Home In Highly Sought After Ancaster Community! Fully Updated From Top To Bottom Sparing No Expense, Gorgeous Curb Appeal, Soaring Foyer Entrance Complementing Coffered Ceilings, Custom Loft Perfect For Lounge Space Or Work Area Includes Walkout Balcony With Unobstructed View Of Park & Trails, Hardwood Flooring Throughout - Completely Carpet Free! Professionally Painted, Sprawling Open Concept Layout, Truly The Epitome Of Family Living Exemplifying Homeownership Pride, Generously Sized Bedrooms, Spacious Layout Ideal For Entertaining & Family Fun Without Compromising Privacy! Open Concept Basement Ideal For Extra Family Space, Plenty Of Natural Light Pours Through The Massive Windows, Peaceful & Safe Family Friendly Neighbourhood, Beautiful Flow & Transition! Surrounded By All Amenities Including Trails, Parks, Playgrounds, Golf, & Highway, Ample Parking, Packed With Value & Everything You Could Ask For In A Home So Don't Miss Out! (id:61852)
Right At Home Realty
109 Green Gate Boulevard
Cambridge, Ontario
Beautiful 3+1 Bed Detached Bungalow Backsplit 4 Level in a quiet, family-friendly neighborhood. This home offers comfort, space, and convenience with Rare floor plan with Cathedral High ceilings on main level welcoming you to spacious open concept living/dining area where large windows fills the space with natural light, complemented by beautiful hardwood floors throughout and an open dining area ideal for family dinners and entertaining. Great size kitchen blends style and function with wooden cabinetry, tile backsplash, double sink under a large window. Down a few steps, the lower level offers a Big Size Family room with two Big windows finished with hardwood flooring perfect for a home theatre, games room, gym, or play area. This Level offers Full 3 pc washroom functionally convenient. Second level of the house offers three generous bedrooms, each with ample closet space, hardwood flooring, large windows and neutral tones. Second Floor also offers a linen closet and Full 3 pc washroom. 4th Level of the house, basement with very few steps offers you another big finished bedroom space with Cold Room and Utility area access. Enjoy the 105 Ft deep lot Backyard private, fully fenced ideal for BBQing, gardening, or watching kids and pets play freely. This home is located on a quiet street with minimal traffic, just around the corner from a shopping center with groceries, pharmacy, and dining, a short stroll to a public school, and minutes to charming restaurants and boutiques. Must Visit this house before it's gone. (id:61852)
RE/MAX Skyway Realty Inc.
118 Mary Chapman Boulevard
Toronto, Ontario
Exceptionally well-maintained and upgraded freehold 3-storey corner townhouse offering a versatile and functional layout with 3 bedrooms above grade, a basement bedroom, and a bonus main-floor room ideal for a home office, den, or guest space. The home features a modern kitchen with premium appliances and a well-designed bathroom layout including a powder room on the main floor, a 4-piece bathroom on the third level, and a 3-piece bathroom in the finished basement, plus an additional shower and sink in the basement-providing excellent flexibility for extended family living. The primary bedroom includes a 4-piece ensuite and his-and-hers closets. Located in a family-friendly neighbourhood, directly facing Joseph Bannon Park with splash pad and playground. Steps to the Humber Recreational Trail, transit, schools, and convenient access to major highways. A rare opportunity to own a freehold townhouse with no POTL and no maintenance fees in one of Toronto's most desirable communities. (id:61852)
RE/MAX Crossroads Realty Inc.
1507 - 215 Sherway Gardens Road
Toronto, Ontario
Come Home To A Bright Spacious Unit with functional layout that's A Hop Away From QEW/427 and Sherway Garden Mall with the TTC At Your Doorstep. Convenient location! Live InLuxury: Brand new luxury flooring In The Living/Dining Room, Granite Countertop In Kitchen, 4 Stainless Steel Appl. Large Windows With Blinds.Desirable Split 2 BR layout, Spacious Balcony Beckons You To Relax And Enjoy The View! Sherway Gardens Mall Literally Outside Your Door! EnsuiteLaundry. One Parking & Locker Incl. 1700 Sqft Recreation Centre Incl.Indoor Pool With Whirlpool,Fitness/Weight Rm,Steam Rm,Sun Rm,His/HersSaunas,Billiard Rm,Media Lounge,Theatre Party Rm, Lounge/Private Dining Rm. (id:61852)
Realbiz Realty Inc.
910 - 1 Aberfoyle Crescent
Toronto, Ontario
Welcome to this prestigious, rarely available corner suite at Kingsway on the Park. Flooded with natural light, this residence offers tranquil views of Tom Riley Park and the adjacent tennis courts, creating a peaceful yet connected urban retreat. This spacious 1,341 sq. ft. two-bedroom, two-bathroom suite features a neutral kitchen with breakfast bar, a combined living and dining area, and balcony access from both the kitchen and dining room-perfect for enjoying park views and beautiful sunsets. The generously sized primary bedroom includes double closets, ensuite bath with soaker tub. The suite also comes complete with underground parking and a storage locker. Located in Toronto's desirable west end, Kingsway on the Park is renowned for its exceptional convenience, offering Direct interior access to Islington Subway Station, Sobeys, ServiceOntario, restaurants, banks, and everyday essentials - all without stepping outside in the cold! This well-managed building offers outstanding amenities including 24-hour concierge and security, a indoor pool, gym, sauna, tennis court, car wash, library, party room, and guest suites. An excellent opportunity for savvy buyers or those looking to downsize, all in a vibrant neighbourhood with easy access to downtown Toronto, major highways, the airport, Sherway Gardens, and an array of shops and dining options. (id:61852)
Royal LePage Terrequity Realty
16 Edsel Road
Brampton, Ontario
Welcome to this beautifully upgraded 4-bedroom end-unit townhouse offering exceptional space, natural light, and privacy. Thoughtfully upgraded throughout with brand new pot lights on main floor and freshly painted all three floors. This home features double door entry with an open-concept main level with large windows that fill the space with natural light.The modern kitchen showcases brand new quartz countertops, stainless steel appliances, and a brand new fridge, upgraded cabinetry, and a spacious brand new quartz island perfect for entertaining. The generous living and dining areas provide seamless flow for both everyday living and hosting guests. Upstairs, you'll find four generously sized bedrooms with brand new flooring including a primary suite complete with a walk-in closet and a beautifully upgraded ensuite bath with a brand new quartz vanity counter top. Also new quartz vanity counter top in the main bath. This end unit comes with extra windows which gives brightness and amazing 2,854 sq.ft of living space which includes 2,133 sq.ft plus 721 sq.ft finished basement. Spacious main floor laundry with access to the garage. Additional highlights include a finished basement with brand new flooring offering versatile living space and enhanced end-unit privacy with extra windows.Ideally located near schools, parks, Grocery stores, this home combines comfort, style, and functionality. A rare opportunity not to be missed. (id:61852)
Right At Home Realty
4144 Lastrada Lower Heights
Mississauga, Ontario
Excellent Location with Spacious 1-bedroom Basement Apartment with Separate Entrance and Walk-Out In the Heart of Mississauga. Bright, Open-Concept Main Living Area Combines Living Room, Dining Space and Family Room, Perfect for Reltaxing or Entertaining. Minutes to Square One, Living Arts Centre, Sheridan College, Central Library, City Hall, Bus Terminal, U of T, and Parks. Close to Hwy #403, 401, QEW. Separate Entrance and Open Concept Design with Large Bedroom. Minutes to All Amenities Including Major Banks, Grocery Stores, Coffee Shops and Shopping Plazas. Tenant pays 30% of utilities (hydro, gas, water, and sewer). One parking space included. Convenient location near Mavis Rd & Rathburn Rd W, close to Square One, schools, and transit. (id:61852)
Nu Stream Realty (Toronto) Inc.
106 Big Hill Crescent
Vaughan, Ontario
Discover this beautiful 3-bedroom home located in one of the area's most sought-after family neighborhoods. Thoughtfully designed for comfort and practicality, it features a bright, Walk-Out Finished Basement With a Separate Entrance - ideal for an in-law suite, teen retreat, or play area. Families will love the top-rated schools, nearby parks and playgrounds, and easy access to shopping, amenities, public transit, and the GO Station. This home offers everything you need - space, community, and convenience - for your family to grow and thrive. (id:61852)
Sutton Group-Admiral Realty Inc.
122 Chessington Avenue
East Gwillimbury, Ontario
Welcome To 122 Chessington Ave - A Stunning Upgraded Townhouse Located In One Of East Gwillimbury's Most Sought-After Family Communities. This Bright And Spacious Residence Showcases A Modern Open-Concept Layout With Smooth Ceilings Throughout All Levels, Creating A Clean, Contemporary Feel Rarely Found In Similar Homes.The Heart Of The Home Is The Fully Customized Kitchen Featuring A Deep Pantry Cabinet, Extended Centre Island With Waterfall Edge, Quartz Countertops, And Full Slab Backsplash. The Functional Design Offers Abundant Storage And Prep Space, Seamlessly Flowing Into The Living And Dining Areas - Perfect For Both Entertaining And Everyday Family Living. Hardwood Flooring Throughout The Kitchen Enhances Warmth And Elegance.Upstairs, The Generous Bedrooms Provide Comfort And Privacy For The Whole Family. The Primary Suite Serves As A Private Retreat Complete With Double Sink Quartz Vanity, Frameless Glass Shower, And A Well-Appointed Ensuite Bath. The Main Bathroom Also Features Quartz Countertops, While Elegant 12x24 Tiles Highlight The Foyer And Ensuite Spaces. Finished Basement Provides A Large Family/Recreation Area Perfect For Kids, Media, Or Entertaining. Situated On A Quiet Street Surrounded By Parks, Trails, And Green Space, This Home Offers The Perfect Balance Of Nature And Convenience. Minutes To Hwy 404, GO Transit, Schools, And Shopping, Providing Easy Access To Markham, Richmond Hill, And Toronto.A Move-In Ready Home Offering Modern Upgrades, Functional Living Space, And Exceptional Value. ***3D Tour: https://my.matterport.com/show/?m=zMmMt2KmFZ6**** (id:61852)
RE/MAX Atrium Home Realty
