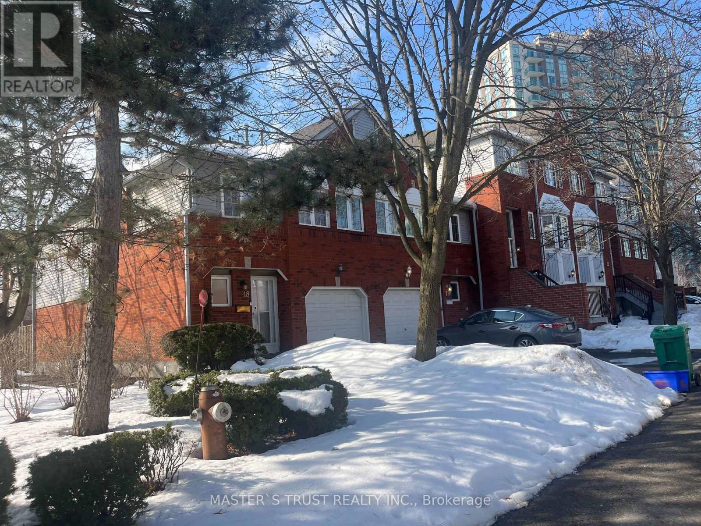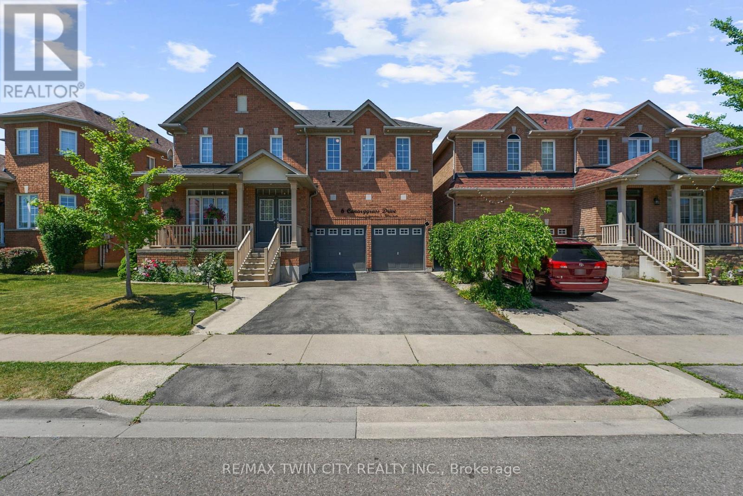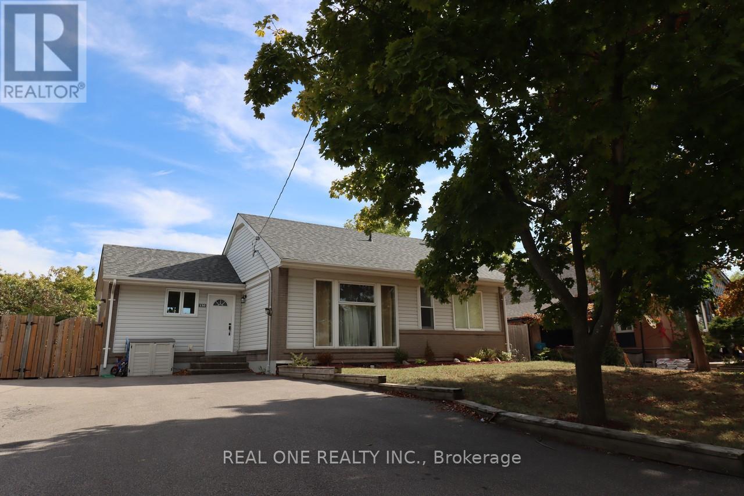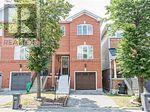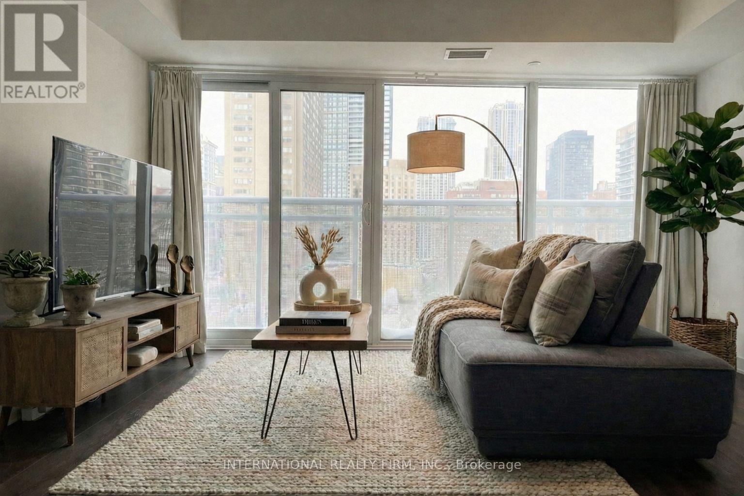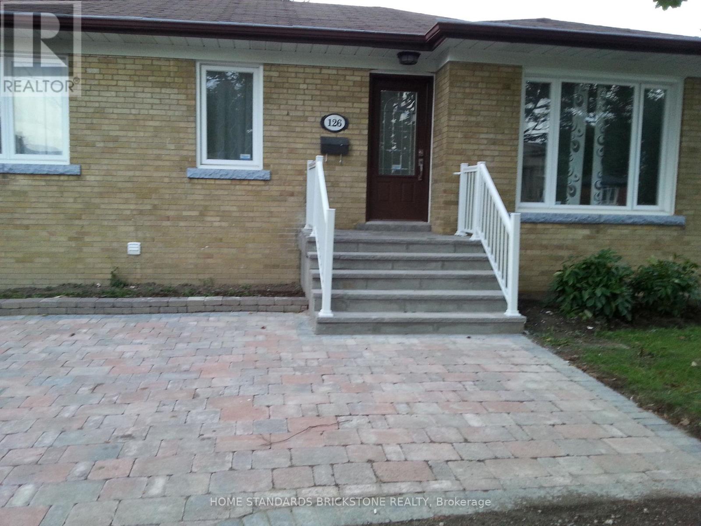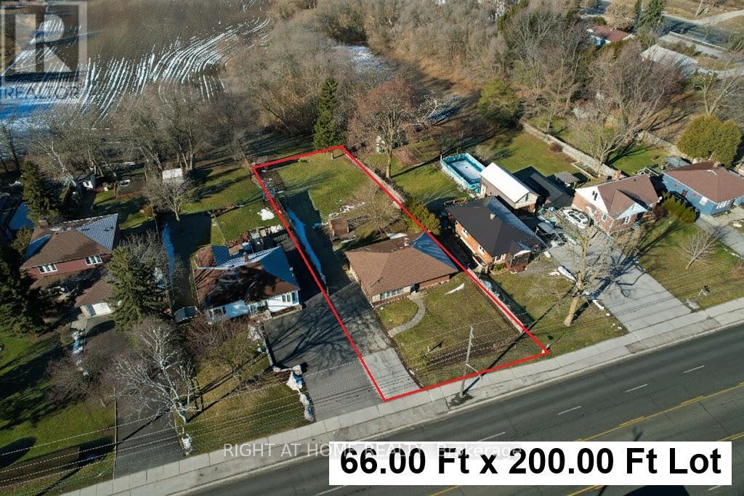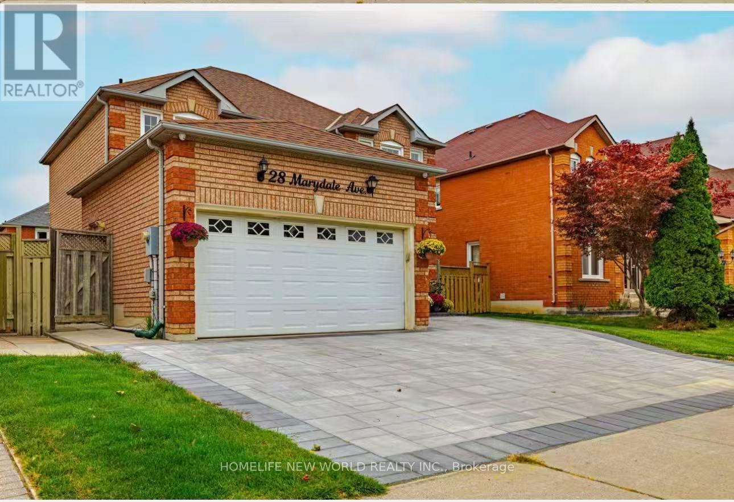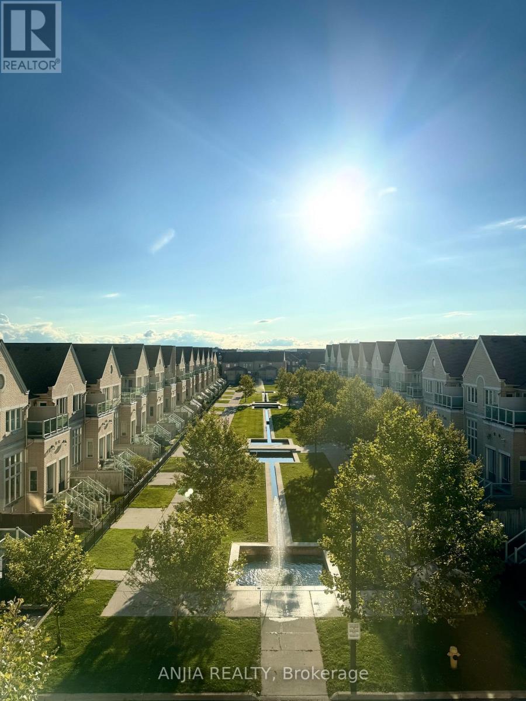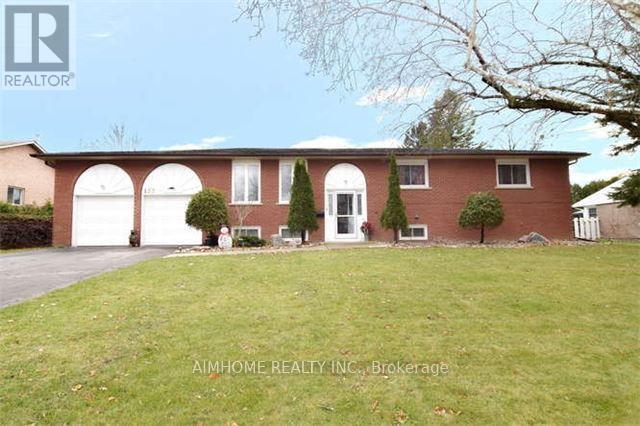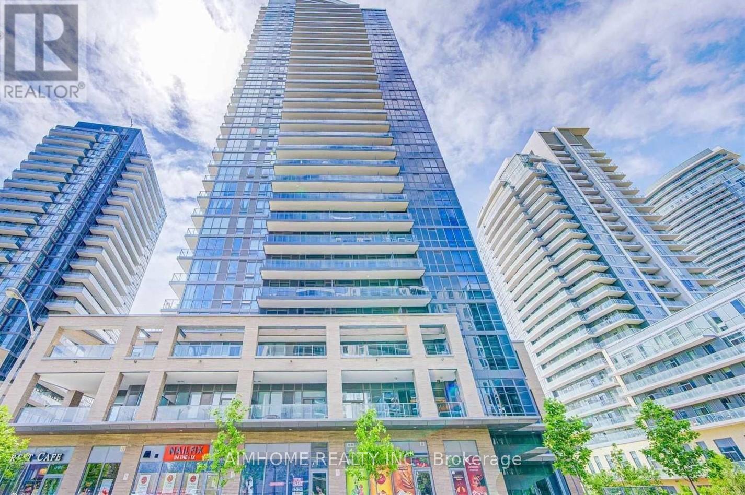18 - 4605 Donegal Drive
Mississauga, Ontario
Most Prestigious Location around Erin MillsTown Centre ! Stunning New Renovated End Unit Like A Semi with 3 +1 Bdrms, 4 Washrooms, 2 Kitchens. Spacious Master Bedroom with 3 Large Windows. All Bedrooms Are In Good Size. 2nd Bdrm with Walk-in Closet. Spacious Kitchen with Double Glass Doors Walk Out to Back Yard. Gas Stove, S/S Appliances, New Washer (2022 Oct) And Dishwasher(2021), Ranghood(2021), Fridge(2021),Quartz Countertop, LED Pot lights. New Flooring. Fully Upgraded From Basemen to Top. Outstanding Neighborhood Facilities With Top Schools (John Fraser /Gonzaga High School). 5--8 minutes Walking Distance To All Amenities: Erin Mills Town Center Shopping Mall,Major Banks, Loblaws, Wal-Mart, Tim Hortons/ Wendys, Nation Fresh Foods Supper Market, Restaurants/Banks /LCBO/Park/Trails/Credit Valley Hospital/Community Centers /Library/ Clinic etc. 2--5 Mins to Hwy 403/Mi-Way Bus Stop/ Go train station. (id:61852)
Master's Trust Realty Inc.
6 Canarygrass Drive
Brampton, Ontario
Welcome to this spacious and meticulously maintained East-facing home offering nearly 3,000 sq ft of elegant living space, complemented by a fully finished 1,135 sq ft legal in-law suite-ideal for multi-generational living or generating excellent rental income (currently approx.$6,500/month). Designed for both comfort and functionality, this home is filled with thoughtful upgrades including a new washer and dryer (2023), fresh paint (2025), hardwood floors on the main level, second-floor laminate flooring, pot lights (2022), and custom closet organizers. Built to last and operate efficiently, it features energy-saving enhancements such as attic insulation (2020), water-saving toilets (2018), updated caulking (2021), and duct cleaning (2022).Enjoy the ease of a smart home equipped with an Ecobee thermostat, security cameras, and a hardwired alarm system monitored by the Monitoring Centre. Additional upgrades include a central vacuum, humidifier, upgraded 200 AMP electrical panel (2017), concrete backyard for low-maintenance outdoor living, and a cozy gas fireplace. The home's structural integrity is solid with a fibreglass roof (2014), well-maintained furnace and A/C (2004), a serviced garage door(2020), and foundation waterproofing with a 20-year warranty. The legal in-law suite is fully outfitted with its own set of appliances(2019), making it perfect for extended family or tenant use, and with an owned hot water tank (2017), there are no additional rental burdens. Located just a 2-minute walk from top-rated Stanley Mills Public School and Sunny View Middle School, this property is perfectly situated for families, with convenient access to major highways, grocery stores, Indian restaurants, places of worship, parks, and community centres. Whether you're a growing family or a savvy investor, this home delivers exceptional value, thoughtful upgrades, and a prime location in one of Brampton's most sought-after neighbourhoods.!Photos from previous staged listing used.! (id:61852)
RE/MAX Twin City Realty Inc.
130 Mayfield Drive
Oakville, Ontario
Private 60 X125 Lot With Inground Pool In The Desirable Enclave Of Luxury College Park Homes. Bright Living Space, Brazilian Tigerwood Hardwood & Crown Molding On The Main Floor. Custom Cherry Wood Kitchen, S.S. Appliances, Gas Stove & Ample Cupboard Space. Spacious Recroom With Gas Fireplace, Stone Accent Wall, Custom Built-In Shelving. Secluded Backyard Setting With New Lounging Deck, Pool, Beautiful Gardens & Landscaping. Steps To Park, School. (id:61852)
Real One Realty Inc.
35 - 1480 Britannia Road W
Mississauga, Ontario
Must See! Immaculate Bright & Spacious Townhome In Great Heart Land Mississauga Area ! Open Concept, Completely Upgraded & Professionally Painted Throughout w/New Modern Kitchen & Stainless Steel Appliances, Newer Washrooms, Newer Quality Flooring, Superior Berber Carpet & Newer Light Fixtures, Private Entrance From Garage, Close To All Amenities, Heartland Shopping Centre, Transit(Buses), Streetsville GO Train Station, River Grove Community Centre, Parks, Great Reputable High School (Saint Joseph Secondary School) & All Major Hwy's 401,403,407&410. Don't Miss This House!! (id:61852)
Cityscape Real Estate Ltd.
1002 - 89 Mcgill Street
Toronto, Ontario
Fully Furnished Executive Suite Style Two Bath, One Bathroom Suite In the Heart Of Downtown. Tridel Built and Managed, this suite is located on the 10th floor and features floor-to-ceiling windows that fill the space with natural light and breathtaking views of the city skyline. This Fully Furnished Unit Including High Speed Internet boasts a sleek and modern design with a functional open-concept layout, and no wasted space. The contemporary kitchen is equipped with stainless steel built-in appliances, countertops and stylish cabinetry, perfect for everyday living and entertaining guests. The bathrooms feature simple elegant finishes, and the thoughtful layout makes this suite an ideal home for professionals, first-time renters, or long term guests. Residents enjoy an unmatched lifestyle with amenities including a rooftop outdoor pool, a fully equipped fitness centre with a yoga studio, a designed party room and a rooftop terrace with Outdoor cooking area and lounge areas and a 24-hour concierge. Exceptional location - Steps to TMU, U of T, the subway, and Loblaws at Maple Leaf Gardens. Near perfect 98 Walk Score, 98 Transit Score, and 98 Bike Score. This is a rare opportunity to move into a beautifully furnished condo in one of Toronto's most dynamic and convenient neighborhoods. Don't miss your chance to experience luxury, lifestyle, and location all in one exceptional property. (id:61852)
International Realty Firm
126 Brighton Avenue
Toronto, Ontario
Welcome to this charming and lovingly maintained bungalow in the highly sought-after Bathurst Manor community of Toronto. This beautifully updated home offers 3 spacious bedrooms and 2 bathrooms, perfectly blending comfort, style, and functionality. Step inside to discover dark-stained, gleaming hardwood floors throughout and a bright, open concept layout that creates a warm and inviting atmosphere. The spacious living room is ideal for both relaxing and entertaining, filled with natural light and designed for comfortable everyday living. The modern kitchen features updated finishes and ample space for cooking and gathering, making it the heart of the home. This bungalow offers exceptional space and flow, making it perfect for families. Situated in a quiet, family-friendly neigh bour hood close to parks, schools, transit, and shopping, you'll enjoy both convenience and community charm (id:61852)
Home Standards Brickstone Realty
18200 Leslie St. Street
East Gwillimbury, Ontario
Rarely Find 3 Bedroom Bright Bungalow Located In The Hub of Newmarket on A Large 66 Ft X 200 Ft Lot Backing on a Farm Field in a Rapidly Developing Newmarket And East Gwillimbury Area. Tremendous Opportunity For First Home Buyers, Contractors, Investors/Developers, and End Users. Hardwood Flooring Throughout. Basement Has a Separate Entrance With A Side Door, Framed And Ready For Your Finishing And Renting It Out For Generating The Extra Income! Large Private Backyard Is Unbelievable With Stunning Views And No Neighbours Behind. Lots of Space For Play, Entertainment, And Gardening. Long Driveway Features For 6+ Cars and Can Be Expanded to Fit More Than 10 Cars or Long Boat, Truck, And Trailer. 2 Min to East Gwillimbury Bus Station, Schools, Southlake Regional Hospital, Shopping, YRT Public Transit, Clinics, and Upper Canada Mall. Minutes To Hwy 404 and GO Train Station. (id:61852)
Right At Home Realty
28 Marydale Avenue
Markham, Ontario
Fully upgrades and renovations! Welcome to Lucky 28 Marydale Ave, a beautifully upgraded family home offering over 3,800 sq.ft. of living space (2,597 + 1,221 sq.ft.), perfectly positioned on the border of Markham and Toronto, just a 2-minute walk to Steeles Ave. Overlooking beautiful parks and green space with abundant street parking on both side, this rare gem features an elegant double-door entrance, enclosed glass porch, and a brand-new extended interlocking driveway for up to six cars . Inside, modern upgrades shine with designer light fixtures, smooth ceilings with pot lights, gleaming hardwood floors, a graceful curved staircase, and a cozy family room with a gas fireplace . The sleek open-concept kitchen is a chefs delight, showcasing stainless steel appliances, premium countertops, and wraparound windows with garden views .The fully finished basement with dual staircases and a private entrance offers two bedrooms, a bath, and a spacious living area, Just steps to Walmart and Costco, an 8-minute drive to Pacific Mall, and close to schools, banks, and every essential amenity , this home beautifully combines modern living, unbeatable convenience, and timeless charm . (id:61852)
Homelife New World Realty Inc.
Ph16 - 28 Prince Regent Street
Markham, Ontario
Beautifully maintained condo in the highly sought-after Cathedral town community, featuring expansive floor-to-ceiling windows with a front-row, unobstructed view of a charming European-style courtyard and fountain. Soaring 9-foot ceilings and newly installed windows fill the unit with natural light and offer breathtaking sunset views. Enjoy independently controlled heating and cooling, an upgraded tankless energy-efficient water heater (2025 Owned), modern upgraded lighting throughout, and a spacious walk-in closet with custom built-in shelving and integrated lighting. The open-concept living area is complemented by a well-appointed kitchen with full-size stainless steel appliances, granite countertops, and an upgraded microwave and hood (2024). Water usage is included in the maintenance fees, and same-floor locker storage adds everyday convenience. This quiet, family-friendly building offers heated underground parking, EV charging options, and a large party room with BBQ amenities. Surrounded by landscaped courtyards and dog-friendly parks, the location is ideal-just minutes to Highway 404 and close to top-ranked schools ( Nokiidaa PS 9.1/10, Richmond Green SS 8.3/10), as well as everyday essentials and dining including Costco, Walmart, T&T, FreshCo, Shoppers Drug Mart, Starbucks, Tim Hortons, and Chatime. Creating The Perfect Blend Of Comfort, Convenience, And Urban Lifestyle. (id:61852)
Anjia Realty
133 Church Street
Georgina, Ontario
Rare Offer This Solid Brick Home Sits On A Large Mature Lot 100 Ft X 150 Ft In High Demand North Keswick Location! W/O From Kitchen To Beautiful Spacious South Facing Backyard! This Beautiful Family Home Boasts Hardwood Flrs Throughout The Main! Generous Sized Bdrms,Updated Windows, Renovated Bathrms & Lower Level Family Rm Complete W/Cozy Gas Fireplace! Furnace (2017), HWT (Brand New)! Main Flr Grg Entry From Inside Home - W/O From Grg To Backyard! Very Spacious Grg (Depth 27' & Height 12')! Surround with Luxury New Developed Residential Area! Walk Distance to Lake, Parks! Close to Shopping and 404! (id:61852)
Aimhome Realty Inc.
9 - 11 Eldora Avenue
Toronto, Ontario
Beautiful Corner Unit Two-Bedroom Townhouse in The Heart of North York, Ideally located at Yonge and Finch. This prime Location Features Upgraded Nine-Foot Ceiling On Both Levels, Plus an Extra window on East Side For Added Brightness. The Functional Layout is Bright ,Spacious and Open- Concept, With a Modern Designed Kitchen Featuring Stainless Steel Appliances and quartz countertops. Hardwood floor Run Throughout.The Fresh Paint Gives The unit a Bright, Clean, and Modern feel. the Main Level Includes a two-piece Bathroom and a Closet. Conveniently Located Steps Away from Subway, GO, Bus, and Viva Stations, as well as Restaurants, Shopping, Bike Trail and Parks. Easy access to HYW 401. Free Underground Visitor Parking.The property also Include One Parking space and One Locker(both Owned). This Unit Comes With Low Maintenance Fees. (id:61852)
Homelife Classic Realty Inc.
2307 - 56 Forest Manor Road
Toronto, Ontario
Amazing 2 Beds 2 Baths Corner Unit With Stunning City View, 9 ft Ceiling, Large Floor To Ceiling Windows. Great Located In One Of The Most Demanded Areas. Minutes To Highway 401, 404 And DVP. Steps To Don Mills Subway Station, Fairview Mall,T& T Supermarket, Library, Hospital, and So Much More! Great Amenities, Party Room W/Access To Outdoor Patio, Fitness, Infrared Sauna,Outdoor Zen Terrace W/Modern Fire Pit, Hot, Warm And Cold Plunge Pools. One Parking and One Locker. Move in and Enjoy ! (id:61852)
Aimhome Realty Inc.
