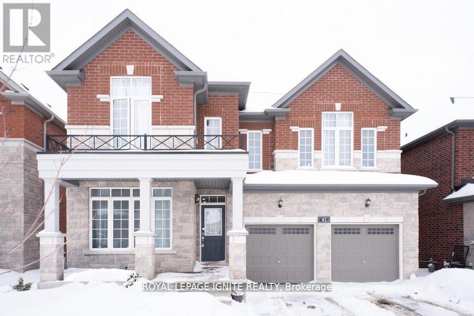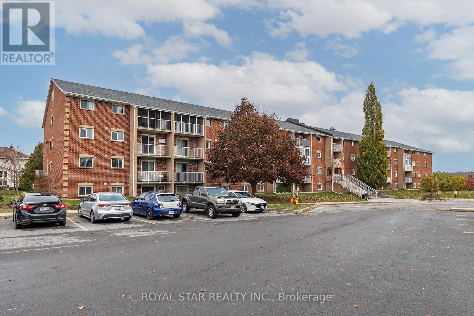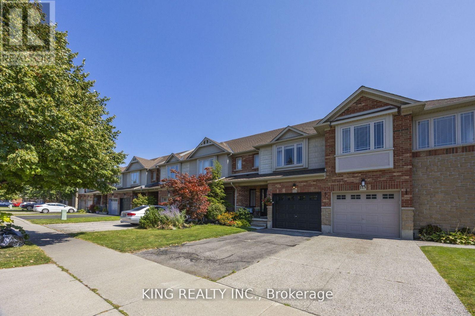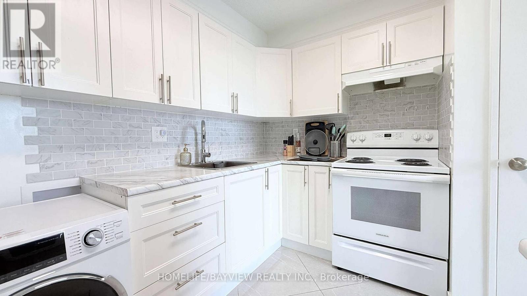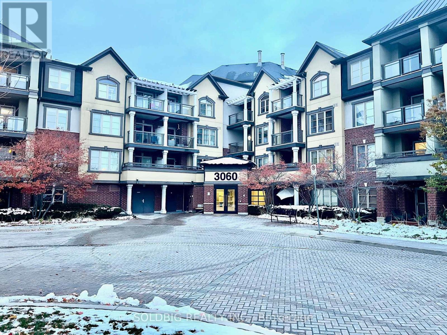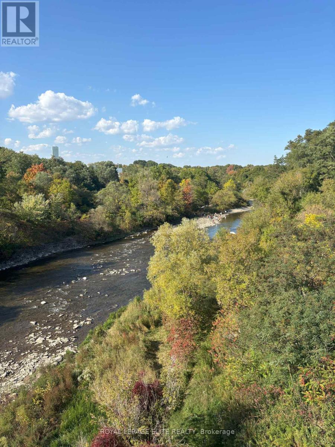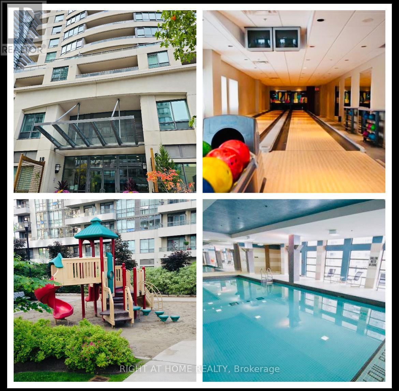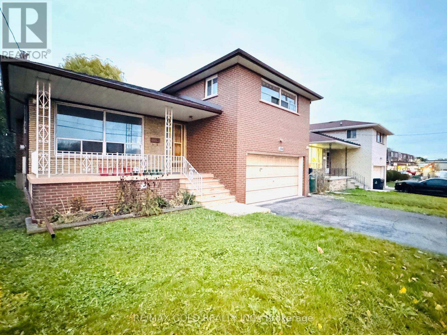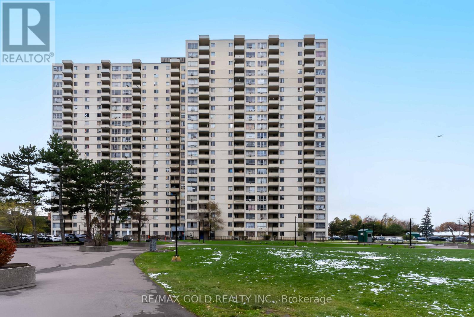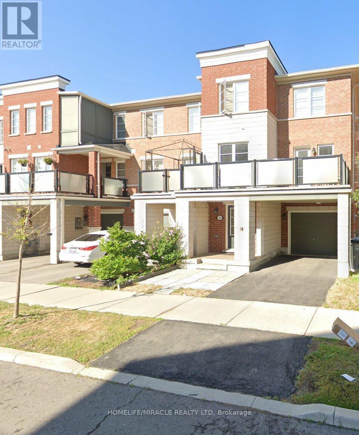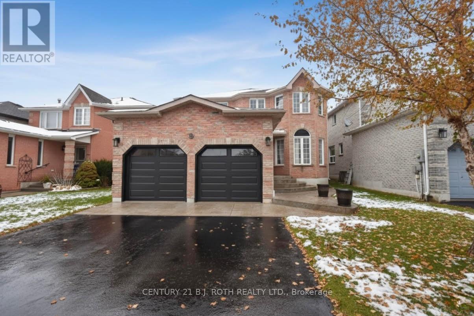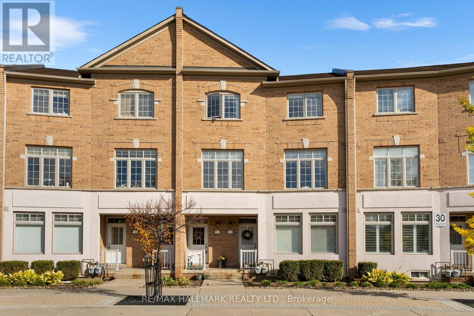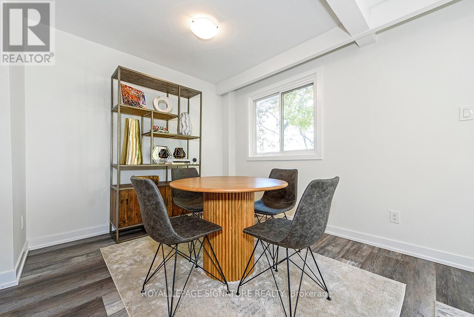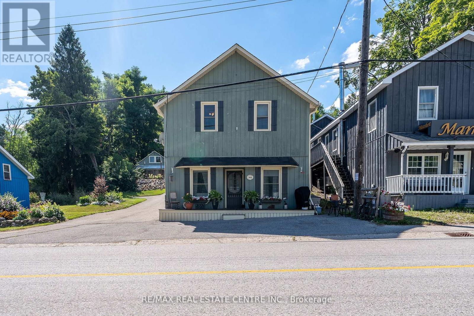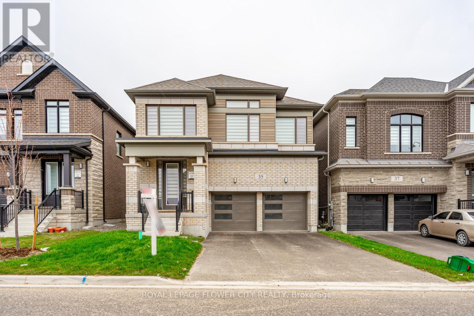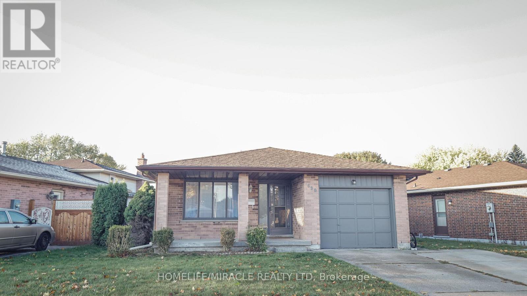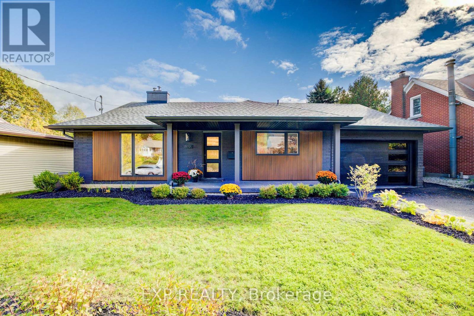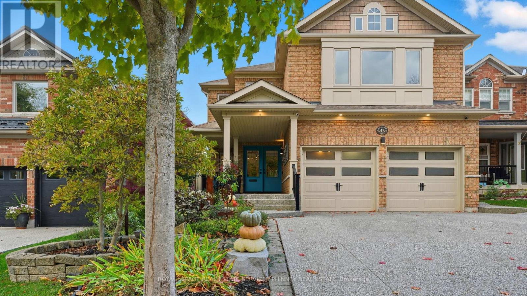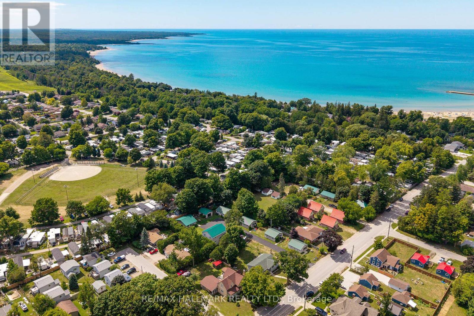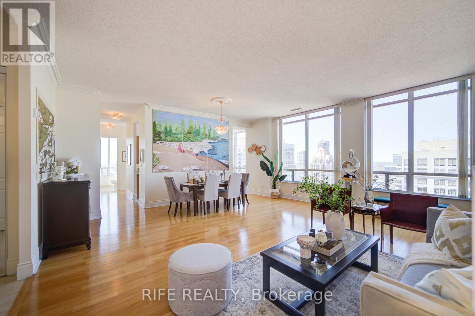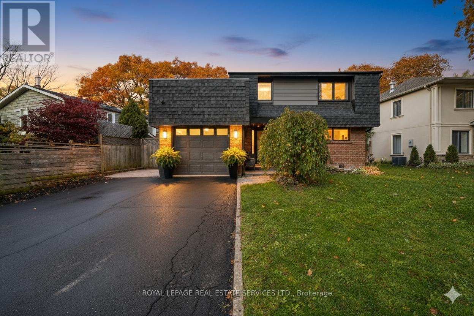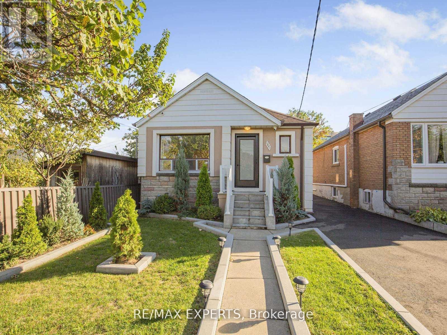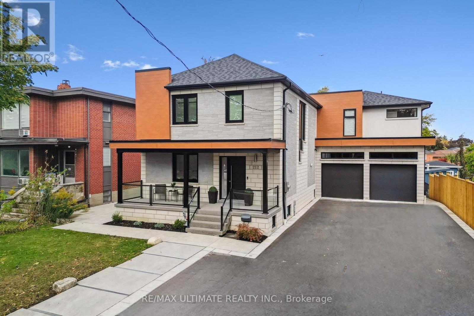41 Northhill Avenue
Cavan Monaghan, Ontario
In the quaint community of Millbrook, an elegant two-story brick home with 4+1 bedrooms and 4 bathrooms offers a modern lifestyle. Pot lighting upgrades, an unspoiled walkout basement, let golden sunlight into the walkout basement, is yours to create an income suite. It radiates modern elegance with upgrades, nice and large window treatments, a gourmet kitchen, and 9-foot ceilings on the main floor. Close to great schools, parks, Amenities, and Hwy 115/407 for commuters.. The backyard is flat and completely fenced, and children and pets may play in a secure (id:61852)
Royal LePage Ignite Realty
114 - 580 Armstrong Road
Kingston, Ontario
Welcome to your new home! This inviting 2-bed,1-bath condo offers comfort, convenience, and a great location-ideal for Students, Seniors, or Families looking for a peaceful place to call their own. Enjoy a bright and functional layout with a spacious living area perfect for relaxing or studying, a cozy kitchen with ample storage, and two comfortable bedrooms. You'll appreciate the easy access to on-site laundry, parking, and a personal storage locker, all located on the lower level for your convenience. The condo is located in a quiet, friendly community close to schools, parks, public transit, grocery stores, and just a short drive to downtown Kingston and Queen's University . Whether you're a Student looking for a quiet study space, a Retiree seeking low -maintenance living, or a family with young kids wanting a safe and comfortable home, this condo offers everything you need. Book your showing today and discover the charm and convenience of living in the lovely Kingston community! (id:61852)
Royal Star Realty Inc.
111 Donald Bell Drive
Hamilton, Ontario
Welcome to this stunning freehold townhome in one of Hamilton's fastest-growing and most desirable communities - Binbrook - offering the perfect blend of modern design, comfort, and small-town charm with no maintenance fees to worry about. This beautifully maintained home showcases recent upgrades, including a new roof (2023), brand-new furnace (2025), quartz countertops, upgraded kitchen cabinetry, and new flooring upstairs, adding a fresh and modern touch throughout. The bright open-concept main floor features a stylish kitchen with a centre island, breakfast bar, and dining area flowing into a spacious living room - perfect for entertaining or relaxing. Upstairs, you'll find three generous bedrooms, a beautiful 4-piece bath with soaker tub and glass shower, and a primary suite with walk-in closet and ensuite privilege. Laundry is conveniently located on the bedroom level. The unfinished basement offers endless potential for a family room, gym, or office. Outside, enjoy a private backyard in a quiet, family-friendly neighbourhood surrounded by newer homes and nature. Binbrook is known for its safe, vibrant community, great schools like Bellmoore Elementary, St. Matthew Catholic, and École Élémentaire Michaëlle Jean, plus proximity to Binbrook Conservation Area, Fairgrounds Community Park, and Southbrook Park. With local shops, cafés, and easy access to Highway 56 and Binbrook Road, this home delivers the ideal mix of modern living, convenience, and a welcoming small-town lifestyle. (id:61852)
King Realty Inc.
909 - 4645 Jane Street
Toronto, Ontario
Prime North York Location! Beautifully renovated and freshly painted, this bright and inviting condo offers modern finishes, abundant natural light, and a smart layout. it has been thoughtfully converted into 3 bedrooms, perfect for larger families, students, or generating rental income.1 Underground Parking Space + Locker. Private balcony with clear east-facing view. New windows , Very clean and move-in ready. Including an indoor pool, gym, sauna, recreation room, BBQ area, visitor parking, and security system. TTC bus stop right outside (24-hour service)Steps to Pioneer Village Subway Station and York University... Walking distance to Black Creek Pioneer Village, shopping, schools, parks, and recreation centre. Quick access to Hwy 400 & Finch Ave for easy commuting. Low property taxes .. Why You'll Love It: This unit combines space, convenience, and value...ideal for first-time buyers, families, or investors looking for strong rental potential near York University and major transit. (id:61852)
Homelife/bayview Realty Inc.
114 - 3060 Rotary Way
Burlington, Ontario
Beautiful Sun filled open concept, Fully Renovated with Modern Tasteful Brand new appliances and pot lights, Breakfast Bar, Quartz countertops, in the Top Burlington area, Top schools nearby, Walking distance to Public transit,Schools, Parks,Trails, Restaurants, Walmart all major Highways. Easy commuting 407. 2 underground Parking,locker, Private patio forEntertaining. (id:61852)
Soldbig Realty Inc.
1631 Eglinton Avenue W
Mississauga, Ontario
VERY RARE LAND OPPORTUNITY OVERLOOKING THE CREDIT RIVER WITH VENDOR TAKE BACK OPTIONS !! The potential includes the ability to sever the lot, as well as the possible construction of a single, semi, triplex or fourplex residential structure on the site, based on preliminary discussions with the City of Mississauga. Seller is willing to consider VTB mortgage and open to proposals and discussions from builders and investors to build now or hold for later development. The site is surrounded by parks, trails, fishing, and easy access to shopping, transportation routes and schools. You can hear the river running from your backyard !! It is like having a summer cottage in the city ! The current 2 bedroom structure needs to be removed, thus the property is being sold "as is where is". Site is serviced and easily accessible for demolition and construction. MUST BE SEEN TO BE APPRECIATED!! !! (id:61852)
Royal LePage Elite Realty
2501 - 18 Spring Garden Avenue
Toronto, Ontario
Not available until March 1 2026. Spacious Cozy non-carpeted 1Bedroom+Solarium Condo Facing West At Yonge/Sheppard Location. Partially furnished with never used Furniture Queen Bed and Mattress, 4 Seat Dinning Table & new couch. Heat, Hydro and parking are included. Close to everything you need: subway station, park, library, groceries, daycare, govt service centre, doctors, restaurants and Sheppard Shopping Centre etc. Easy access to 401. Building offers: indoor pool, gym, bowling alley, 24 hours concierge, visitor parking and so much more. Also Available Not Furnished for $2650 with Parking. (id:61852)
Right At Home Realty
1194 Albion Road
Toronto, Ontario
Spacious 4-bedroom detached bungalow in a prime Etobicoke location, just steps to TTC, parks, schools, restaurants, and shops. This bright and spacious home features large windows, pot lights, a modern kitchen , stainless steel appliances, and an eat-in breakfast area. Enjoy a comfortable living and dining space with neutral colours throughout. Tenants have shared access to a separate laundry room and a fully fenced backyard, with 3 parking spaces included. No smoking. Tenants pay 70% of utilities. Basement is rented separately. Walking distance to plazas, Canadian Tire, grocery stores, banks, and more. (id:61852)
RE/MAX Gold Realty Inc.
513 - 340 Dixon Road
Toronto, Ontario
Well Kept Corner Unit. Scacious ( 1025 sq ft) Corner Unit with Open Balcony. Lots of light. Short Drive To Major 400 Series Highways. One Bus To Subway Station And To Pearson. Conveniently Located In The Kingsview Village. Easy Access To All Amenities, Schools, Parks. Freshly painted, newer Laminate Floor. Perfect For Investors And /Or First Time Buyers. Hydro & Cable Tv Not Included. (id:61852)
RE/MAX Gold Realty Inc.
2618 Castlegate Crossing
Pickering, Ontario
Nestled In The Sought-After Duffin Heights Community Of Pickering, Built Home By *Madison Homes* Offers The Perfect Combination Of Modern Style And luxurious living space!! Featuring 3 Spacious Bedrooms, A Versatile Den, And 4 Well-Designed Bathrooms, Its Ideal For Families And Professionals Alike. Elegant Hardwood Flooring, And A Bright Open-Concept Layout. The Kitchen Is Equipped With Quartz Countertops And A Large Island, Seamlessly Connecting To The Living And Dining Areas. Step Out To A Spacious Private Terrace Perfect For Entertaining Or Quiet Relaxation. Upstairs, A Secondary Bedroom Includes Its Own Private Balcony. Close to Easy Access To Highways 401 And 407, Public Transit, Shopping Centers, Dining, And Top-Rated Schools, POTL Fee Includes: Snow Removal And Street Maintenance. Don't Miss it !!!! (id:61852)
Homelife/future Realty Inc.
30 - 92 Baycliffe Crescent
Brampton, Ontario
Absolutely gorgeous end-unit townhouse in the sought-after Mount Pleasant community! Perfect for first-time home buyers or investors. Just steps from the Mt. Pleasant GO Station-leave the car at home and enjoy an easy commute to Toronto. Walking distance to parks, schools, the library, shopping, gyms, Brampton transit and more. This bright, open-concept home features 3 generous bedrooms, a spacious great room, dining area with walkout to a balcony (ideal for BBQs!), and a galley kitchen overlooking the living space. Enjoy recent upgrades including pot lights, hardwood flooring, 5" baseboards, solid oak stairs, flat ceilings, fresh paint, and a renovated ensuite washroom in the primary bedroom. Added conveniences include a smart lock and Google Nest doorbell. A fantastic opportunity to own in a prime location-truly move-in ready! (id:61852)
Homelife/miracle Realty Ltd
28 Shaina Court
Barrie, Ontario
Welcome to 28 Shaina Court! Located on a quiet, family-friendly court in one of South Barrie's most sought-after neighbourhoods. This stunning all-brick home offers nearly 3,000 sq ft of beautifully finished living space. Exceptional curb appeal greets you with stamped concrete stairs and walkway, stylish new garage doors, and a welcoming front entry. Inside, the spacious foyer opens to a bright living room and a formal dining room-perfect for family gatherings. The eat-in kitchen features stainless steel appliances, a full pantry wall, breakfast bar, and walkout to a maintenance-free composite deck overlooking the landscaped, fully fenced yard. A cozy sunken family room with a gas fireplace, an updated powder room and a laundry/mud room with inside entry to the garage completes the main level. Upstairs, discover four large bedrooms including a generous primary suite with walk-in closet and a luxurious ensuite with soaker tub and separate shower! The professionally finished basement provides additional living space with a games room, fifth bedroom, den, and 3-piece bath-ideal for guests or a growing family. Recent updates include a new furnace (2023), A/C (2025), fresh paint, and new flooring throughout the main level. Conveniently located minutes from Barrie's South GO Station, schools, shopping, and parks.This move-in-ready home is the total package-spacious, stylish, and perfectly located! (id:61852)
Century 21 B.j. Roth Realty Ltd.
22 - 30 Greensborough Village Circle
Markham, Ontario
Welcome to 30 Greensborough Village Circle #22! This beautifully maintained and spacious 2-storey condo townhouse offers functional living space in one of Markham's most desirable family communities. Perfectly situated across from the park and surrounded by top-rated schools, scenic trails, and every essential amenity, this home delivers the perfect balance of comfort, convenience, and charm. Step inside to find a bright open-concept main floor featuring 9 ft ceilings, gleaming hardwood floors, and large picture windows that fill the space with natural light and showcase serene park views. The modern kitchen is equipped with stainless steel appliances, pot lights, a stylish backsplash, and a cozy breakfast area with walk-out to a spacious balcony - perfect for your morning coffee or outdoor dining. A separate family room provides a warm, inviting space to relax or entertain. Upstairs, the primary bedroom retreat features a walk-in closet, a 4-piece ensuite, and a private balcony overlooking the park. Three additional bedrooms offer generous space, each with large windows and double closets - ideal for a growing family, guests, or a home office. Enjoy the convenience of a detached double garage plus a 2-car driveway, offering parking for up to 4 vehicles. Located just minutes from parks, schools, transit, GO Station, community centre, hospital, and shopping, this home is the perfect blend of urban ease and suburban tranquility. Don't miss this rare opportunity to own a beautiful, turn-key home in the heart of Greensborough! (id:61852)
RE/MAX Hallmark Realty Ltd.
41 - 88 Tunbridge Crescent
Hamilton, Ontario
Welcome to Unit 41-88 Tunbridge Crescent in Hamilton! This fully renovated townhome is nestled in the desirable Templemead neighborhood, just minutes from highway access, shopping, and top-rated schools. The main floor features vinyl-plank flooring throughout, a spacious living and dining area, a stunning new kitchen with quartz countertops and brand new stainless steel appliances, and a 2-piece bath. Upstairs, you'll find three very generously sized bedrooms, a beautifully updated main bath, and ample storage. The unfinished basement offers great potential for finishing or just storage. Complete with a 1-car garage, private driveway & backyard! (id:61852)
Royal LePage Signature Realty
160 Main Street
Melancthon, Ontario
This property brings together comfort, opportunity, and small town charm with the added benefit of C1 Commercial zoning for incredible flexibility. The main residence offers three bedrooms and two bathrooms with thoughtful updates, including new kitchen cabinets, repurposed lighting, and a new furnace and heat pump installed in 2023. Sunlight fills the home, and practical improvements such as blown in attic insulation completed in 2024 and added soundproofing improve efficiency and comfort. A spacious back deck extends the living space outdoors for relaxing or entertaining.At the front of the home is a self contained one bedroom, one bathroom unit that adds valuable versatility. It is currently occupied by a long term resident who would be happy to stay, offering steady income for buyers who want help offsetting costs. This space can also suit extended family, guests, office use, or a business.Set on a generous 66 by 264 foot lot, the property includes a barn or workshop with its own electrical panel, abundant parking, and a fully fenced yard. Utilities are efficient with natural gas, a dug well with a UV system, and updated electrical and mechanical systems. Recent improvements include a new 200 amp panel in 2023, new exterior doors in 2024, a rebuilt deck in 2025, and well maintained windows and roof.Minutes from Shelburne, this location blends convenience with an outdoor lifestyle. It is close to schools, shops, and local favourites like Lennox Farms, with quick access to Mansfield Outdoor Centre, the Bruce Trail, and the Dufferin County Forests. Whether you are searching for a first home, planning to downsize, considering an investment, or looking for the ideal live and work property, 160 Main Street is full of possibility. (id:61852)
RE/MAX Real Estate Centre Inc.
35 Player Drive
Erin, Ontario
Welcome to this stunning 4-bedroom fully brick detached home, perfectly combining elegance and functionality. Featuring hardwood floors throughout main floor and upstairs hallway. This home exudes quality craftsmanship. The modern kitchen offers quartz countertops, stainless steel appliances, and a spacious layout-ideal for family gatherings and entertaining. Modern zebra blinds and Large windows bringing in natural light, and a well-designed floor plan that provides both openness and privacy. Each bedroom is thoughtfully designed generously sized, with three full washrooms upstairs for ultimate convenience. Second-floor laundry room adds everyday ease and functionality. Situated on a no-sidewalk lot with a large driveway accommodating up to 4 cars, this home offers both curb appeal and convenience. Located in a quiet and desirable Erin neighbourhood, this home is the perfect blend of style, space, and comfort. A truly move-in-ready gem! (id:61852)
Royal LePage Flower City Realty
699 Classic Drive
London East, Ontario
Welcome to this charming and spacious 4-level back split home offering comfort, functionality, and investment potential. This beautifully maintained property features generous-sized bedrooms, carpet-free flooring throughout, and two modern kitchens with stainless steel appliances in upper kitchen. The lower level includes a self-contained 3 BHK apartment perfect for rental income (~$2000), in-laws, or guests with separate entrance. Enjoy the convenience of a double driveway, a single car garage, and a covered front porch ideal for relaxing evenings. The home also includes a large cold storage area for your seasonal needs. With its versatile layout, ample natural light, and move-in-ready condition, this home is perfect for growing families or savvy investors alike! (id:61852)
Homelife/miracle Realty Ltd
919 Union Street
Kitchener, Ontario
Welcome to 919 Union Street, a stunning, fully renovated luxury bungalow in the heart of Kitchener. Set on a generous 60x135 ft lot, this 4-bedroom, 3-bathroom home offers over 2,140 sq ft of beautifully finished living space, thoughtfully designed for comfort, elegance, and function.Inside, light oak flooring sets a warm, contemporary tone throughout. The custom Barzotti kitchen is a showpiece, featuring quartz waterfall countertops, a full slab backsplash, designer brass fixtures, and timeless cabinetry. The open-concept layout flows seamlessly into the dining and living areas, creating a welcoming and functional space for daily life or entertaining.At the rear of the home, a breathtaking living room steals the spotlight with its 12-foot vaulted ceiling and floor-to-ceiling windows, perfectly positioned to capture serene morning sunrises and private backyard views.A modern glass staircase leads to the finished lower level, where a spacious rec room, second laundry room, and generous storage areas offer exceptional versatility for everyday living. The elevated design continues below grade, with the same attention to detail and quality finishes found throughout the home.Step outside to find a brand-new deck and a fully enclosed backyard oasis with no rear neighbours, offering privacy and a peaceful retreat. Located steps from scenic walking trails and just minutes from major highway access, 919 Union Street is not just a home, it's a lifestyle. Renovated top to bottom and truly move-in ready, this is Kitchener real estate at its finest. (id:61852)
Exp Realty
47 Livingstone Drive
Hamilton, Ontario
MODERN, OPEN CONCEPT LIVING AT THE DOORSTEP OF HISTORIC DUNDAS This thoughtfully renovated original owner home offers a spacious, open-concept main level with hand-scraped hardwood floors, 9-ft ceilings with crown moulding, and numerous pot lights. The gourmet kitchen is a true showstopper, featuring extended cabinetry with pantry and pot drawers, a coffee bar, quartz countertops, a dramatic 10+ ft waterfall island with breakfast bar, and stainless-steel appliances. A sunlit breakfast area walks out to a large deck with an awning, while the family room showcases a gas fireplace with a sleek new surround. A separate dining room and updated powder room complete this level.Upstairs, the primary suite features a custom walk-in closet with organizer and a spa-inspired ensuite with double sinks, a freestanding soaking tub, and a glass-enclosed barrier free shower. Three additional bedrooms and a small study area share an updated 5-piece bathroom. The finished walkout basement offers a spacious rec room, kitchenette, bedroom, 3-piece bathroom, and second laundry, making it ideal for a nanny or in-law suite. Outdoor living is exceptional with an upper deck, lower deck, and a covered hot tub with gazebo and privacy drapes.Additional features include a beautifully renovated main-floor laundry with garage access, a spacious double-car garage, and a prime location directly across from a park. Just minutes away, downtown Dundas offers a vibrant arts and culture scene, charming boutiques and cafés, plus award winning restaurants. Known for its historic character and natural beauty, Dundas is surrounded by scenic waterfalls, dramatic escarpment views, and the Dundas Valley Conservation Area, where residents enjoy hiking, biking, and year-round outdoor adventures. (id:61852)
Royal LePage Real Estate Services Phinney Real Estate
356 Green Street
Saugeen Shores, Ontario
Do You Dream of Escaping City Hustle for a Tranquil Yet Thriving Lakeside Community? Can You Picture Yourself Operating an Existing Successful Cottage Park While Living in Your Own On-Site Two Storey Custom Built Home with a Welcoming Wrap-Around Verandah? Welcome to ** Sunset Cottages **. This is a Rare and Wonderful Opportunity for an Outgoing Person or Family Looking for a Lifestyle Adventure While Prospering Well. Manage 5 Cottage Rentals Year Round. Just 400 meters to the Main Entrance of the Port Elgin Beach & Marina and a 700 meter stroll to the Main Street Shops and Cafe's. Manicured Grounds with an Expansive Paved & Private Driveway. Welcome Guests to their Own Cozy & Clean Fully Furnished Four Season Cottage. Continue to Offer New and Repeat Clientele a Home Away From Home for Summer Vacations and Off Season Winter Rentals for Local Contract Workers / Bruce Power Plant Employees. Each Cottage has a Secondary Exit, an Inviting Outdoor Space with Muskoka Chairs, a Picnic Table and BBQ. Shared Laundry Facility, Communal FirePit area, and Shared Gazebo. Come, Take Advantage of Life at the Lake While Stepping into this Well Nurtured Business Opportunity. (id:61852)
RE/MAX Hallmark Realty Ltd.
Gph10 - 3880 Duke Of York Boulevard
Mississauga, Ontario
This One-of-a-kind custom floor plan boasts soaring **10' ceilings**, 2 bedrooms plus a Den (can use as the 3rd bedroom), and 3 washrooms. Enjoy spectacular city views all the way down to the lake from this stunning 1,643 sq ft Grand Penthouse. An elegant and spacious entrance welcomes you into a bright, open-concept layout featuring a huge combined living and dining area with hardwood floors throughout. The corner den with access to another large balcony can easily converted as a 3rd bedroom. The spacious primary bedroom easily accommodates a king-sized bed and a sitting area. It features its own private balcony, a large walk-in closet, and a luxurious 6-piece ensuite complete with a Jacuzzi tub and bidet. **2 parking spots ** and 1 locker. The building offers over 30,000 sq ft of refined amenities, including hotel-style facilities such as a 24-hr concierge, indoor pool and sauna, fully equipped fitness Centre, grand party room, beautifully landscaped BBQ area with garden views, bowling alley, billiards room, games room, guest suites, and ample visitor parking. Maintenance fees include all utilities. Located within walking distance to Square One Shopping Mall, YMCA, Mississauga Central Library, Living Arts Centre, public transit, and more. Enjoy vibrant urban living in the heart of Mississauga! A Dream home you've been waiting for-and it's finally here. (id:61852)
Rife Realty
613 Santee Gate
Mississauga, Ontario
Masterfully reimagined and meticulously renovated, this smart home in central Mississauga offers the perfect blend of sophistication, functionality, and warmth. From the moment you step inside, stunning sightlines lead through the open-concept living space to the resort-inspired backyard oasis. Bleached oak hardwood flooring flows seamlessly throughout the main level, creating an airy and inviting atmosphere. The modern chef's kitchen impresses with premium appliances, sleek finishes, and generous counter space ideal for cooking and entertaining. Adjacent to the open-plan living room, the main floor laundry and mudroom provide exceptional convenience for today's busy family.Upstairs, three spacious bedrooms and a hotel-inspired bathroom create a calm and stylish retreat. The private rooftop terrace offers a perfect space to enjoy morning coffee or unwind at day's end. The versatile lower level features a full kitchen, bedroom, bathroom with jacuzzi, and a media room wired for surround sound - perfect for guests, a live-in nanny, private in-law suite or potential rental suite. Step outside to your personal paradise: a 16' x 32' saltwater pool with updated liner and filtration system, surrounded by a large entertaining deck complete with a gas fireplace, outdoor television, and ample lounging and dining areas. A spacious garden shed adds function to this beautiful backyard retreat. Enjoy smart home integration with lighting, audio, visual, and security systems, all accessible from your phone.Located minutes from parks, trails, shopping along Bloor Street, and easy highway access via the 403, 401, and QEW, this home truly has it all. Upgrade your lifestyle at 613 Santee Gate - a stunning fusion of modern design, everyday comfort, and timeless appeal. (id:61852)
Royal LePage Real Estate Services Ltd.
1001 Castlefield Avenue
Toronto, Ontario
Charming bungalow in the prime Eglinton Ave & Allen Rd area, ready for your personal touch. Ideal for down-sizers, developers, and first-time home buyers. Features 30 ft of frontage private driveway, and a 2-car tandem garage. Well-maintained with a new roof, finished basement with income potential, stucco exterior, and up to 5 parking spots. Located in a vibrant Toronto neighborhood, enjoy close proximity to public transit, including the Eglinton Crosstown Subway. Parks, walking trails, and local shops are just steps away, along with easy access to major highways for commuting. A fantastic opportunity to live in or develop in a highly sought-after area with excellent amenities and community features. (id:61852)
RE/MAX Experts
212 Queenslea Avenue
Toronto, Ontario
True one of a kind property! Very large L-shaped lot with endless possibilities! Pool? Basketball court? How about both! (56.17 ft X 172.24 ft X 110.95 ft X 22.24 ft X 54.98 ft X 150ft) as per site plan attached. This exquisitely renovated residence where modern design, quality craftsmanship, and intelligent living converge. 2,795 sq ft + basement of top quality living space. Too many upgrades to list here, please view the upgrade list attached. Completed renovated and finalized in 2025 with permits, this home showcases a meticulous top-to-bottom transformation featuring upgraded framing, plumbing, electrical, insulation, and amazing custom design and finishes. Luminous main floor with 9-foot ceilings, radiant in-floor heating, and custom hardwood floors finished on site. Dream kitchen boasts sleek stone countertops with a waterfall island, pot filler, and professional-grade stainless steel appliances. Glass railings, oak risers, and integrated wall lighting frame the elegant staircase, while European windows and doors enhance natural light throughout. "Lift and Slide" sliding door measuring 9 X16 feet open to a 24 X 12-foot composite deck with glass railings, overlooking a private backyard designed for entertaining. Basement apartment for extra income. This property features a spacious eight-car driveway, snowmelt systems for the driveway and walkways, and two large storage sheds. Mechanically, the home is unparalleled: in-floor heating complemented by dual boilers, a high-velocity air conditioning system, upgraded 200 AMP electrical service to the home and advanced monitoring with eight surveillance cameras and CAT5/CAT6 wiring throughout. Mechanics dream garage complete with in-floor heat, separate 100 AMP breaker panel, 3 garage doors with openers, rough in's for EV charging, car lift(and 13 feet height for lift), air tools, welding machine, TV, etc...Truly too much to mention here. True pride of ownership!Don't miss this opportunity! (id:61852)
RE/MAX Ultimate Realty Inc.
