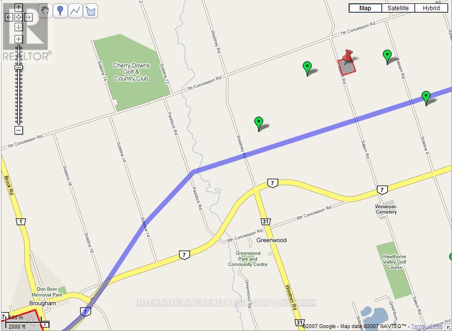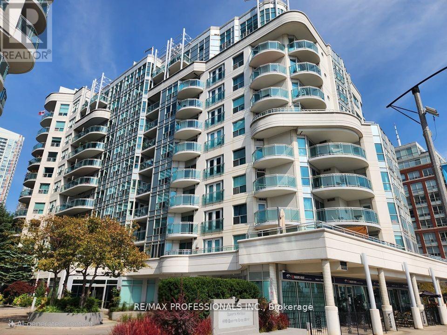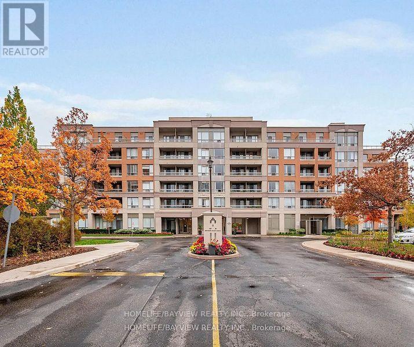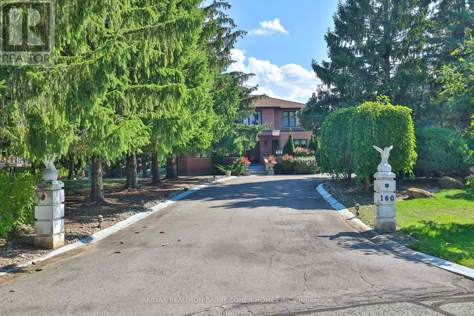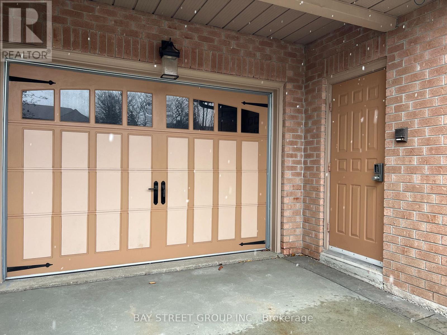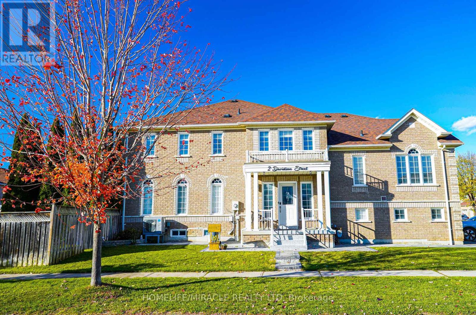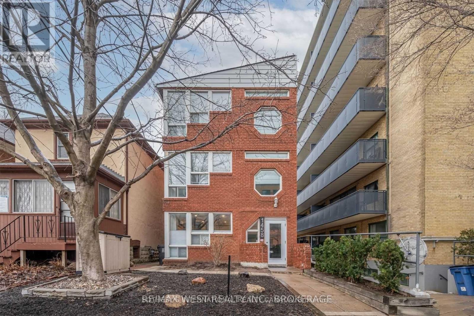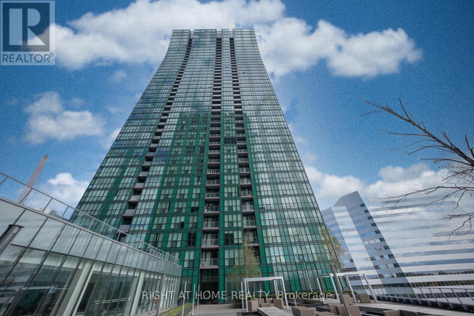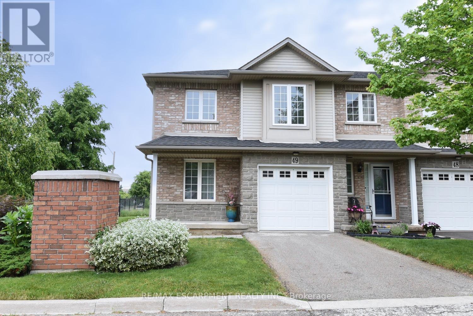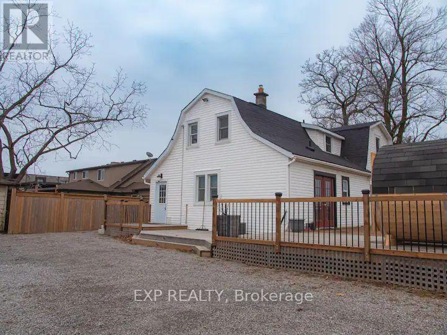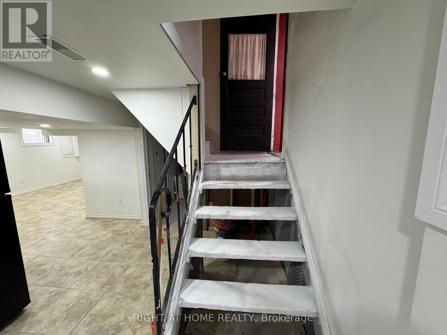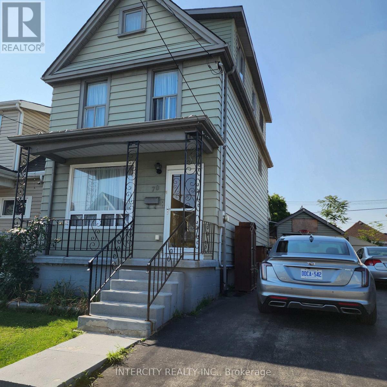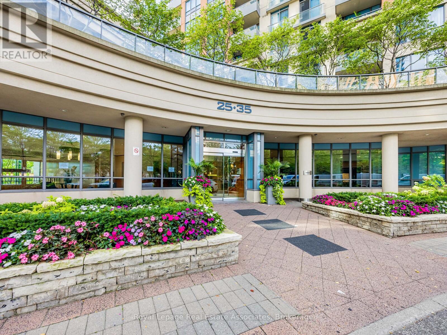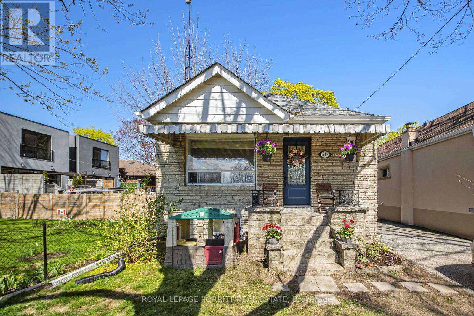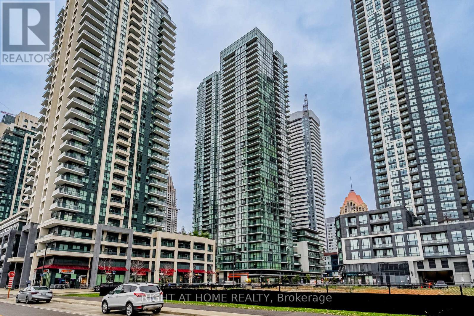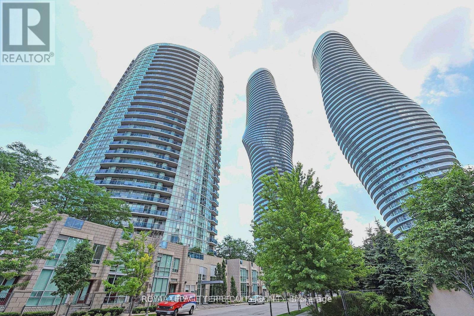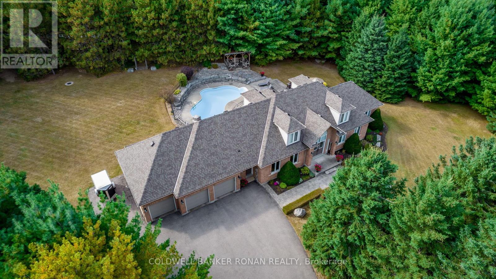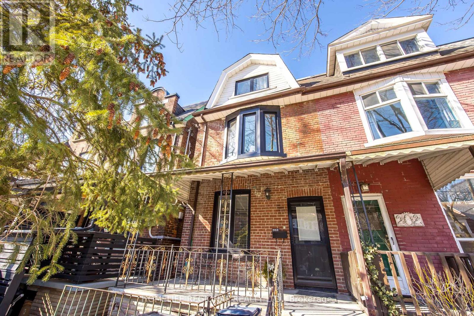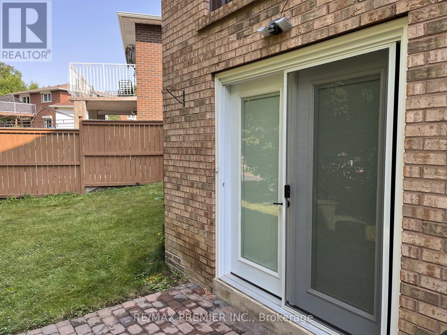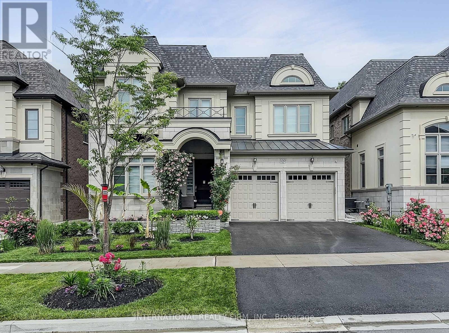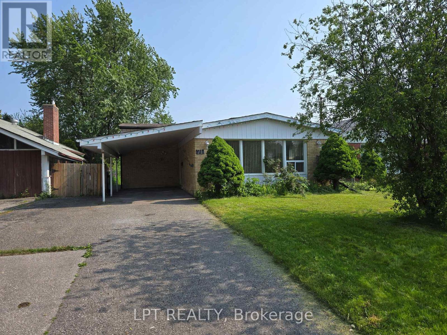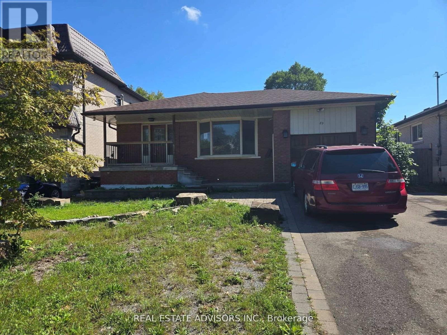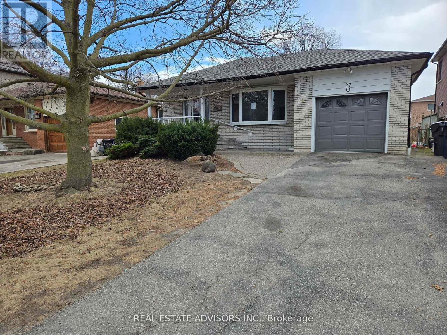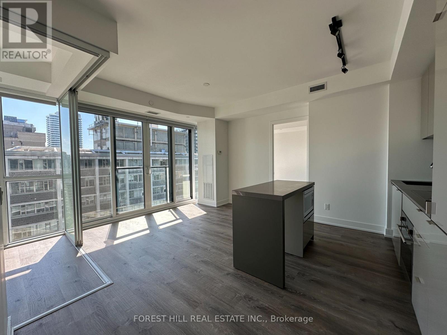00 Salem Road
Pickering, Ontario
Prime nursery / greenhouse opportunity in North East Pickering. Approx. ten acres of land in a fast-growing area, with excellent access and visibility to a large and expanding population base. Ideal for a commercial nursery, garden centre, greenhouse production, landscape yard and related agri-business uses, with potential to incorporate seasonal markets and small events. Seller is open to partnership or joint venture with an experienced operator - great chance for a nursery / greenhouse business looking to expand without tying up all the capital in land. (id:61852)
International Realty Firm
1028 - 600 Queens Quay
Toronto, Ontario
Gorgeous 10th Floor Suite in Toronto's Prime Waterfront Queens Harbour Condos!!! This Beautiful & Rarely Offered 1 Bedroom Waterfront Unit Exudes Stunning Southwest Lake Views Oozing Tons of Natural Light Thru-Out! Featuring a Spacious & Efficient Layout w/ 9ft' Ceilings, Laminate Floors, an Open Concept Kitchen w/ Newer Stainless Steel Appliances & Sizable Breakfast Bar, this Unit has it All! Owned Parking & Locker. Unit Just Freshly Painted! Water, Heat, AC & Hydro Included in Maintenance Fees! Well Managed Condo w/ Superb Amenities: 24hr Concierge, Gym & Yoga Studio, Sauna, Party/Games Room, Library, 2 Guest Suites, Bike Storage, BBQ Terrace & Ample Visitor Parking. Enjoy the Best of Waterfront Downtown Living w/ Leisurely Park Walks Right at Your Door! Steps to the Marina, Bike Trails, Ferries, Harbourfront Centre, Union Station, Ttc, QEW, Rogers & Scotia Centre, CN Tower, the Entertainment District, Loblaws, LCBO, Restaurants, Cafes & So Much More! This is Waterfront Living at its Finest! (id:61852)
RE/MAX Professionals Inc.
202 - 19 Northern Heights Drive
Richmond Hill, Ontario
Fully furnished 1+den Unit with parking, all inclusive including utilities, cable and Internet, This Immaculately Maintained 680 Sq/Ft Model Suite Is Located In The Prestigious Empire Place Ii In The Heart Of Richmond Hill. The Unit Features An Absolutely Amazing Functional Layout Including An Open Concept Kitchen With Breakfast Bar, Combined Living/Dining Room With Walk-Out To Unobstructed Courtyard Views From The Private Balcony, Spacious Master Bedroom Boasting Large Windows, Double Closet And Private Access To Balcony, Ensuite Laundry (id:61852)
Homelife/bayview Realty Inc.
160 Millwood Parkway
Vaughan, Ontario
A Rare Find-A Magnificent Estate In One Of Vaughan's Most Coveted Communities! This Stunning, Custom-Built 4-Bedroom Residence Offers Over 6,000 Sq. Ft. Of Total Living Space And Sits Proudly On A Spectacular 1.61-Acre Lot Surrounded By Towering Mature Trees And Nature. Featuring A Grand Foyer With A Striking Scarlett O'Hara Staircase, The Home Also Offers A Circular Driveway, Walk-Out Basement, Main Floor Office, 3-Car Garage, And A Large Gazebo Overlooking A Tranquil, Park-Like Setting. Designed With Entertaining In Mind, It Showcases Elegant Hardwood Millwork, Two Kitchens, And A Spacious, Fully Finished Lower Level. An Exceptional Opportunity To Own A Dream Estate Among Other Multi-Million-Dollar Homes On A Quiet Cul-De-Sac-Truly A One-Of-A-Kind Property! (id:61852)
RE/MAX Realtron Barry Cohen Homes Inc.
Bsmt - 52 Loring Cres
Markham, Ontario
Great Family Home In The Heart Of Unionville. Renovated 2 Br, Laminate Floor Throughout. Separate Entrance, 1*3 piece bathrooms. 2 Parking Spot. Mins To Hwy 407, Go Station, Uptown Markham. Great School District, Close To Public Transit, Town Centre, Supermarket, Restaurant, Community Centre. Must See! (id:61852)
Bay Street Group Inc.
2 Davidson Street
Whitby, Ontario
A Beautiful Semi-Detached on a premium corner lot situated in the top community of Whitby, This Two Storey Acts Like A Side Split With Bonus Levels. Approx 2046 Sq Ft. This Home carpet free floors Thru Out, Open Concept Main Floor, Large Eat In Kitchen W S/S Appliances, Upgraded 2X2 tiles with Quartz countertop flowing into the Backsplash makes it grand, gas stove with glossy cabinetry and california shutters on the patio door will make you fall in love. Tons Of Natural Light, Work/Study From Home Loft, Gas Dryer, Fully Finished Basement With Renovated full Bathroom and additional storage as crawl space. Lots of $$ and time has been spent on this home, including all Appliances which are just 3 years old. The home comes with a provision of EV charging in the garage, Irrigation system on the front and back yard, smart switches on mainfloor, kitchen and dining. The front has been interlocked along wit epoxy on the porch. The Williamsburg community is known for the schools which are all at walking distance to this place. Buyer and buyers agent need to verify all taxes and Measurements. (id:61852)
Homelife/miracle Realty Ltd
1458 Bayview Avenue
Toronto, Ontario
This is a rare and exceptional opportunity to acquire an entire, professionally managed multiplex building featuring four legal, self-contained units in one of Toronto's most desirable neighbourhoods. This secure and income-generating property is the ultimate addition to any serious investor's portfolio. The building spans three storeys, with each above-grade floor hosting its own premium unit, complemented by an additional legal basement apartment. Each of the three upper level units boasts a highly desirable layout, featuring 2 bedrooms, 2 washrooms, high-end modern kitchens, a cozy gas fireplace, and the convenience of in-suite laundry facilities. The basement unit includes 2 bedrooms, 1 bathroom and separate laundry. Furthermore, the property is designed for optimal management and compliance: it is fully compliant with the Fire Safety provisions of the Ontario Fire Code, has been professionally maintained, and includes separate electric and gas meters for each unit, minimizing owner utility costs. Exterior features include three private parking spots accessible from the rear and a renovated backyard with dedicated, secure tenant lockers. Situated directly on Bayview Avenue, residents enjoy unparalleled access to premium shopping, dining, and transit options. Don't miss this chance to own a high-quality, fully compliant, and tenanted investment property in a prime location. (id:61852)
Sotheby's International Realty Canada
3101 - 9 Bogert Avenue
Toronto, Ontario
Luxurious 1+1 Bedroom Condo in Emerald Park, North York. This sun-filled, impeccably maintained 1+1 bedroom, 2-bathroom condo boasts unobstructed east views from master bedroom and a private balcony (661sqft+ 31sqft). Featuring 9' ceilings, laminate floors, floor-to-ceiling windows, and a split Y-shaped layout, it offers space, elegance, and privacy. The large den with windows can easily serve as a second bedroom or home office. The modern gourmet kitchen is a chef's dream with granite countertops, center island, stylish backsplash, and high-end appliances. The ensuite master adds a luxurious touch. Includes 1 parking and 1 locker. Enjoy world-class amenities: state-of-the-art fitness centre, indoor pool, steam room, and jacuzzi. Located in an unbeatable North York location with direct underground access to 2 subway lines, shopping, and restaurants. Steps to Service Ontario, LCBO, Tim Hortons, Service Canada, library, Aquatic Centre, farmers market, and a vibrant food court. Quick access to Hwy 401/404, with a Walk Score of 96. (id:61852)
Right At Home Realty
49 - 7 Southside Place
Hamilton, Ontario
Nestled in the highly sought after Mountview community. This 3bed 3 bath home has been lovingly cared for by its original owner, offering pride of ownership throughout its 1720 ft. of well designed living space. The main floor is warm and inviting, featuring Rich, hardwood floors, elegant crown, molding, and an abundance of natural light. Enjoy entertaining in the separate dining room and take advantage of the walkout to the rear deck, perfect for summer bbq's, with a gas hook up and no rear neighbours for added privacy. Upstairs, you'll find 3 spacious bedrooms, including a primary retreat with a large walk-in closet and luxurious ensuite with a relaxing soaker tub. The home also offers a convenient, main floor powder room, and an unfinished basement with a bathroom rough in that awaits your personal finishing touches. With plenty of closet and storage space throughout, this home is as practical as it is beautiful. Located just minutes from the Meadowlands shopping centre, hiking trails and with quick access to the 403 and the linc , this is a rare opportunity to own in a quiet, family friendly area with everything you need close by. (id:61852)
RE/MAX Escarpment Realty Inc.
3090 Montrose Road
Niagara Falls, Ontario
ATTENTION BUILDERS, DEVELOPERS & INVESTORS!!!Unlocking a rare development opportunity, this approx. 1-acre property comes with approved permissions to craft a vibrant community enclave. With approvals in place to build six townhouses and two semi-detached residences, envision sculpting modern living spaces that seamlessly blend with the picturesque countryside. Whether you're an aspiring builder/developer or seeking a savvy investment, this property offers the perfect canvas to bring your vision to life. Discover the perfect blend of rural tranquility and urban accessibility just moments away from the breathtaking wonder of Niagara Falls. Situated a mere 9 minutes from the world-famous cascades, this sprawling approx. 1-acre property presents an unparalleled opportunity for both immediate comfort and future development.NOT TO BE MISSED (id:61852)
Exp Realty
Bsmnt - 1395 Dougall Avenue
Windsor, Ontario
Beautiful, well lit 2 bedroom basement. Located in a lively neighbourhood. Close to all essential amenities. Transit at your door step. Corner unit, in a family oriented neighbourhood. Tenant will be responsible for 20% of utilities (shared with the upper 2 units tenants). Upgraded kitchen and washroom. Ensuite laundry. Clean and freshly renovated. Upgraded LED light allover the unit. Good for a small family. Newcomers are welcomed. (id:61852)
Right At Home Realty
70 Mayflower Avenue
Hamilton, Ontario
Crown Point Charmer Just Hit The Market! This Home Gives You 3 Bedrooms, 2 Bathrooms. This Family Oriented Street is Close to amenities, a walk to great schools, very clean home, Detached Garage. Walkable, Trendy, thriving Neighbourhood that offers a ton of things to do and enjoy!! A Farmer's Market, New high efficient Gas Furnace in 2020, roof shingles 3 years. Great for first time buyer or investor. (id:61852)
Intercity Realty Inc.
335 - 35 Viking Lane
Toronto, Ontario
This bright and stylish 2bed/2bath corner unit features over 1,000 square feet of open concept living space that combines modern design, everyday comfort, and unbeatable convenience. The kitchen shines with extended cabinetry and granite countertops, complete with a sun-filled breakfast nook framed by city views, and a seamless flow into the dining room. The open-concept living and dining area is flooded with natural light through walls of windows, and is exceptionally spacious, creating a warm and welcoming atmosphere that is perfect for hosting. Two generously sized bedrooms provide quiet retreats, each with oversized windows and soothing tones. The primary bedroom features a spacious floorplan that provides ample closet space, with both a main closet and oversized walk-in closet, as well as a private ensuite bathroom. An abundance of amenities are available in Tridel's highly sought-after "Nuvo at Essex", including a fully equipped gym, billiards room, swimming pool w/steam room and sauna, theatre, golf simulator, guest suites, bicycle storage, and more. a pool and gym that include both a sauna and steam room. Located just steps from the Kipling Subway Transit Hub, this sophisticated condo pairs upscale urban living with everyday convenience. Enjoy effortless access to premium shopping destinations such as Farm Boy, Six Points Plaza, and Sherway Gardens, along with seamless connectivity to Highways 427, Gardiner, and 401. Whether commuting, dining, or exploring the city, everything you need is right at your doorstep. Don't miss this rare opportunity to call this exclusive suite your next home. (id:61852)
Royal LePage Real Estate Associates
217 Alderbrae Avenue
Toronto, Ontario
This cozy bungalow offers incredible potential in desirable Alderwood community. Featuring two bedrooms and a fully fenced backyard, the home is ideal for families, first-time buyers, or investors. The basement has been recently waterproofed and basement awaits your personal touch. Easy to finish the basement back with new drywall and flooring. The separate entrance to the basement complete with its own kitchen and bathroom presents a fantastic opportunity for secondary income or an in-law suite. This property is conveniently located near schools, parks, transit, shopping, and provides easy access to major highways, the airport, and downtown Toronto. Don't miss this promising opportunity in Alderwood! (id:61852)
Royal LePage Porritt Real Estate
3107 - 4065 Brickstone Mews
Mississauga, Ontario
Live in the heart of downtown Mississauga close walk to Square One shopping center. Square One bus terminal, Go Bus/ Miway, YMCA, City library, Celebration Square, Sheridan College HMC campus, restaurants and more. A Luxury condo with an amazing view of downtown Mississauga on the 31st floor! Enjoy your coffee and the sunrise from a welcoming open balcony. Cozy space with an AAA+ tenant willing to stay or leave. Building is equipped with lots of amenities which include Concierge, Indoor pool, gym, exercise room, BBQ. Unit comes 1 owned parking and 1 owned Locker. (id:61852)
Right At Home Realty
403 - 70 Absolute Avenue
Mississauga, Ontario
Welcome to this unique 2-bed, 2-bath corner condo in the heart of Mississauga's vibrant downtown core. Wrapped in floor-to-ceiling windows, this bright and airy suite offers a rare corner layout with a spacious corner balcony, perfect for morning coffee, evening unwinds, or simply taking in the skyline. Inside, you'll find an open-concept design that feels both elevated and comfortable. The living and dining areas flow naturally, creating an ideal space for relaxing or hosting. The kitchen is a standout feature, framed by wrap-around windows that bring in incredible views and create a warm, sunlit atmosphere. A cozy eat-in area makes the space both functional and inviting-ideal for casual meals or a dedicated coffee nook. A functional layout that makes everyday cooking effortless. Both bedrooms are generously sized, including a primary suite with its own private ensuite. The second bedroom is perfect for guests, kids, or a dedicated home office. With two full bathrooms, in-suite laundry, and thoughtful storage, this home checks every box. Residents of "Absolute World" enjoy first-class amenities, 24-hour concierge, indoor and outdoor pools, a fully equipped fitness center, squash courts, guest suites, and more. Steps to Square One, transit, Sheridan College, Celebration Square, and all major highways, this location is unbeatable for convenience and lifestyle. A stylish corner unit with a standout balcony, in a landmark building-this is one you don't want to miss. (id:61852)
Royal LePage Terrequity Realty
16 Indiana Drive
Caledon, Ontario
Welcome to this exceptional 2-storey custom built estate home, perfectly nestled on a private and mature treed 4.83 acre lot. The kitchen is surrounded by windows, and fills the space with natural light. The family room, featuring a gas fireplace and a walkout to the patio, provides a cozy gathering space, while the formal dining room is ideal for hosting. An elegant office with french doors adds charm and functionality for remote work or study. This home offers 5 bedrooms, including a main-floor primary suite with a walk-in closet, private ensuite, and walkout access to the back patio. Upstairs, you'll find four spacious bedrooms, including one with a private 2-piece ensuite, ensuring comfort for family and guests. Outdoors, enjoy time with family or entertaining guests with a spectacular inground pool, 65 yard golf hole and a versatile outdoor rink, perfect for skating in the winter and other activities in the warmer months. The expansive backyard provides ample space, sheds for storage, surrounded by lush greenery, and a private trail to access the Caledon Trailway. Additional highlights include an oversized 3-car garage, mudroom/laundry room with garage access and walk-up from the basement. Partly finished basement/rec room/man cave/play zone, and large amounts of additional storage. Don't miss your opportunity to own this incredible home - schedule your showing today! (id:61852)
Coldwell Banker Ronan Realty
200 Roxton Road
Toronto, Ontario
Don't miss this tastefully renovated 2.5-storey gem in one of Toronto's most desirable neighborhoods! Perfect for investors looking for a turnkey income-generating property, this home offers three well-appointed units with modern upgrades and excellent rental potential. The Upper Unit (2nd & 3rd Floors): A spacious 3-bedroom, 1-bathroom suite featuring updated flooring, laminate throughout, and a ductless A/C system for year-round comfort. The Main Floor Unit: Bright and modern, this open-concept space boasts a large eat-in kitchen, an updated bathroom, and direct access to the backyard. The Basement Unit: A separate 1-bedroom suite with ceramic floors, ductless A/C, and separate front entrance. Garage & Laneway Access: A detached garage at the rear provides valuable laneway access offering additional income potential or personal use options. Home fully occupied with amazing tenants (AAA+) who must be assumed. A rare opportunity to own an income-generating property in a high-demand area act fast! (id:61852)
Homelife Regional Realty Ltd.
Bsmt - 126 Pioneer Lane
Vaughan, Ontario
Walkout Basement For Rent In A Convenient Woodbridge Location. Spacious L-Shaped basement with Open Concept Layout and Laundry.1Parking Spot Included. Located on a quiet cul de sac. (id:61852)
RE/MAX Premier Inc.
150 Cannes Avenue
Vaughan, Ontario
Client RemarksWelcome To This 2021 Aug Built, Fully Upgraded, Stunning Gem on the Sought-After, Quiet, Cannes Avenue! Just Steps Away from the Park and Schools! Home Boasts A Premium Ravine Lot (Over 200K Value) And Is Just Over 4 Years Old, Making It A Rare Find. The XXL Family Room Is A Sight To Behold, With 10 Ft Ceilings And Custom-Built Windows That Provide Breathtaking Views Of The Surrounding Nature. Look-out basement with 9-ft ceilings. 9-ft ceilings on the 2nd Floor with 8 Ft Doors. The Kitchen Is A Chef's Dream, Featuring Cabinet Extensions, 1.6 cu. ft. Frigidaire Gallery Built In Microwave, GE Cafe Stove, A Gold Color Hood Cover Trim, a Powerful Hood, Built in Wine Cooler, Crown Molding and more... The Td510 Quartz Countertop Adds A Touch Of Elegance To The Kitchen & All Bathrooms. You'll Fall In Love With Gold/Black Color Faucets Throughout The House, MOEN Shower Sets, Black Door Handles, Gold Color Mirrors, And Black/Gold Bathroom Accessories That Lend A Modern And Chic Vibe. **EXTRAS** Built-in high voltage EV Outlet, All Elfs, Lg Washer, Dryer, Samsung S/S Fridge, GE Cafe Stove, Wine Cooler, Bosch Dishwasher, Gdo With Remote, Central Vacuum, Humidifier, Sec Cameras, Nest Thermostat, Smart Lock, B-in Microwave. (id:61852)
International Realty Firm
71 Deerfield Road
Toronto, Ontario
Entire Property For Lease In Quiet, Safe Neighbourhood. Bright & Spacious. Well-Maintained Home WithDeck & Privacy Fenced Backyard. 1,029 Square Feet Above Grade As Per MPAC. Spacious BasementRec Room, Workshop/Laundry Room, Ample Storage In Large Crawl Space, Updated Eat-In Kitchen.Convenient Location. Close To Schools, Parks, Half Block To TTC Bus Stop. Minutes To Highway 401,Scarborough Town Centre, GO Train Station & More. (id:61852)
Lpt Realty
89 Euclid Avenue
Toronto, Ontario
This exceptional property offers an incredible opportunity to own a large lot in the highly desirable Highland Creek Enclave. The expansive 49.38 x 206 ft lot provides ample space for a large family or savvy investor to build their dream home or renovate the existing residence. In addition, the City of Torontos Committee of Adjustment has approved the severance of the lot to create two residential parcels, each eligible for a detached home, pending final conditions. Imagine relaxing by your sparkling inground pool on warm summer days. Surrounded by multi-million dollar homes, this prime real estate location offers a prestigious and sought-after address. The property's proximity to major thoroughfares like Highway 410 and public transit options like Transat makes it convenient for commuting to work or school. Additionally, being in close proximity to renowned educational institutions like the University of Toronto Scarborough campus and Centennial College adds to its appeal. Don't miss out on this rare chance to acquire a piece of prime real estate in Highland Creek Enclave. (id:61852)
Real Estate Advisors Inc.
87 Euclid Avenue
Toronto, Ontario
This exceptional property in the highly desirable Highland Creek enclave offers a rare opportunity on a large 49.38 x 206 ft lot ideal for a family or investor to build their dream home, renovate the existing residence, or create a basement suite with its own separate entrance. Enjoy warm summer days by the sparkling inground pool, all set among prestigious multi-million dollar homes. In addition, the City of Torontos Committee of Adjustment has approved the severance of the lot to create two residential parcels, each eligible for a detached homepending final conditions. With easy access to Hwy 401, public transit, and top institutions like U of T Scarborough and Centennial College, this prime property blends luxury, location, and future development potential. Dont miss your chance to own this standout opportunity. (id:61852)
Real Estate Advisors Inc.
2207 - 7 Grenville Street
Toronto, Ontario
Bright 1Bed + Den with 2 Full Baths and Locker @ YC Condo (Yonge/College). Den Could be used as a 2nd Bedroom. 9' Ceilings, Juliette Balcony, Floor-To-Ceiling Windows, Modern Open Kitchen W Quartz Counter. Amenities Include Gym, Yoga Room, Infinity Pool, Steam Room, Lounge/Bar with Dining Room, Private Dining Rooms with Outdoor Terraces & Bbqs, Visitor Parking, 24/7 Security/Concierge. Steps To Ttc, Starbucks, Shoppers, Banks, Restaurants, Pubs, College Park; Mins To Loblaws, LCBO, Eaton Centre, Park, Bay St, & Everything. Walk To U of T and TMU (Ryerson). (id:61852)
Forest Hill Real Estate Inc.
