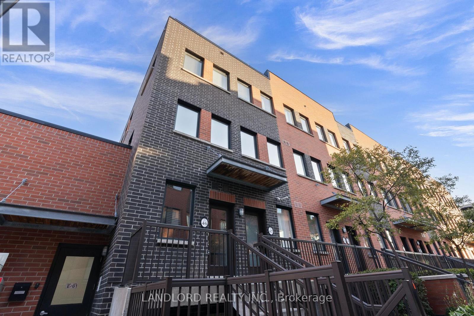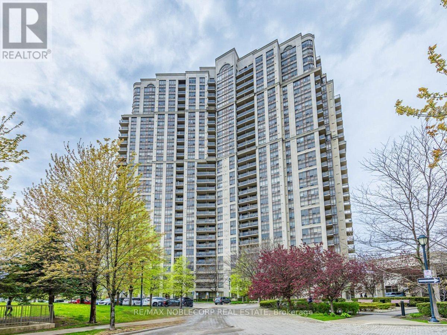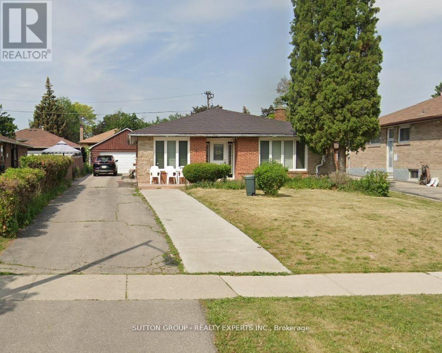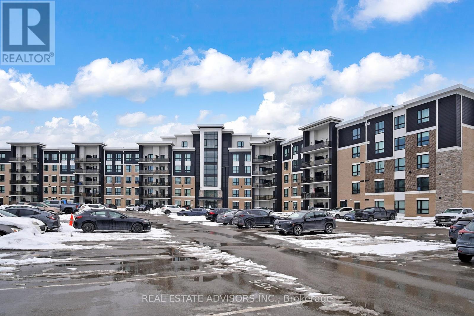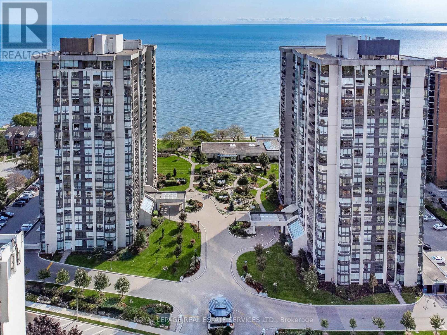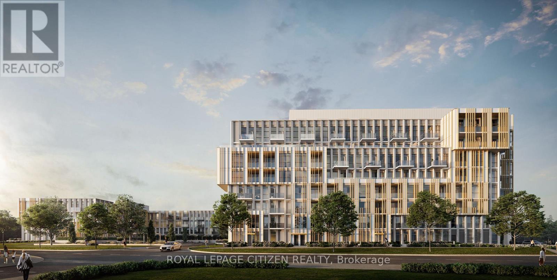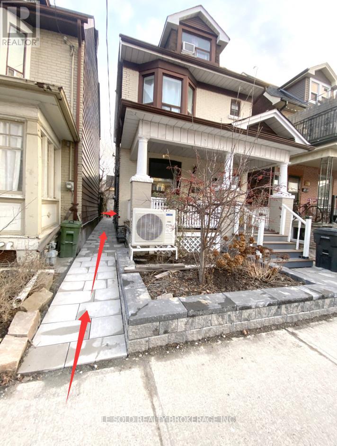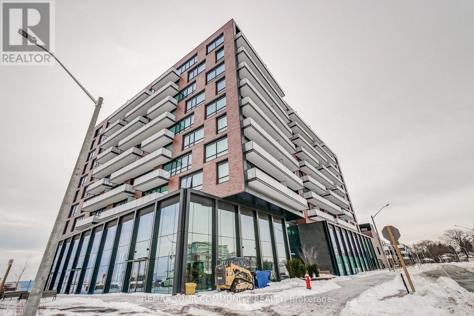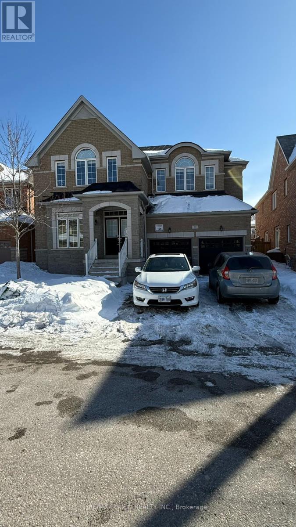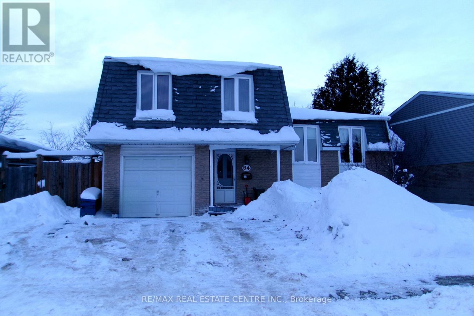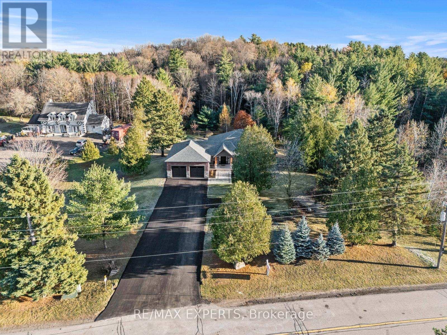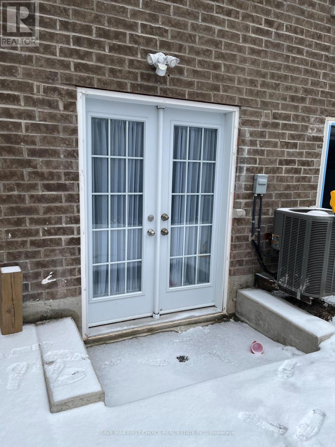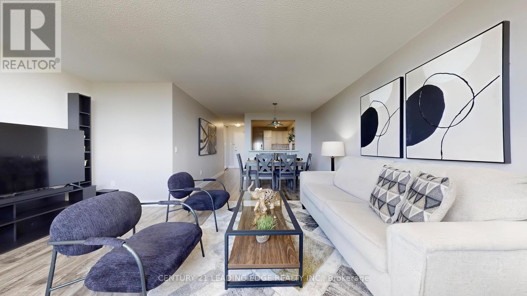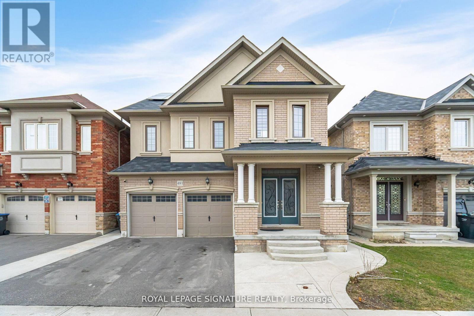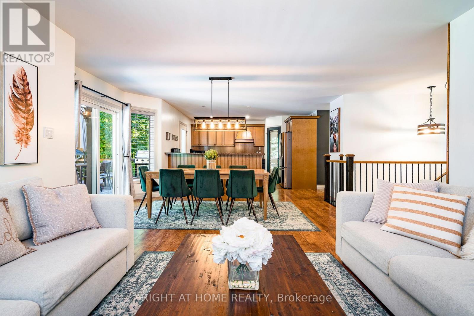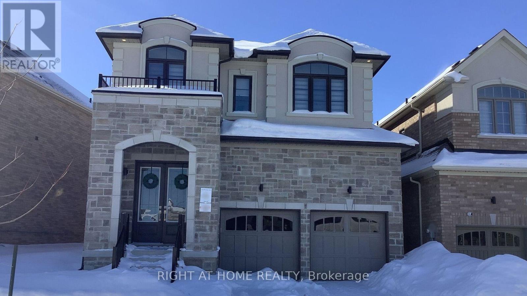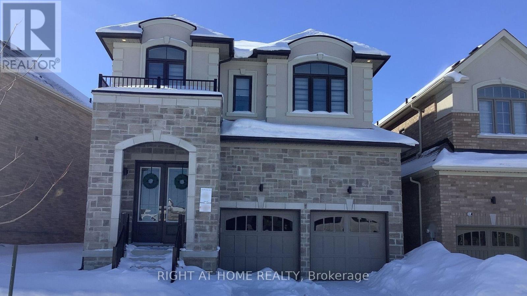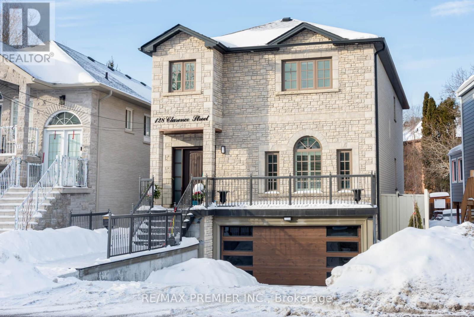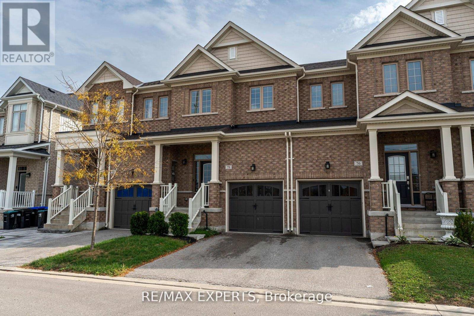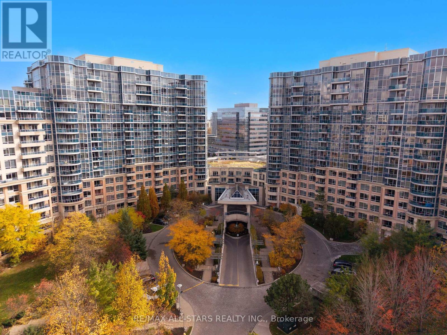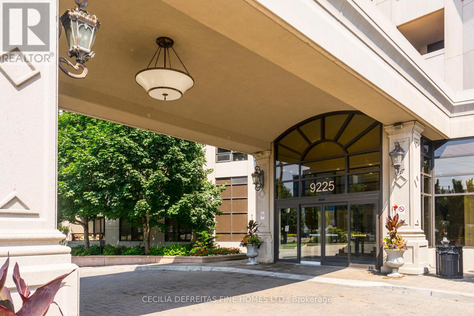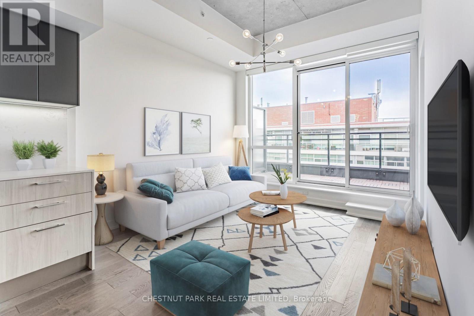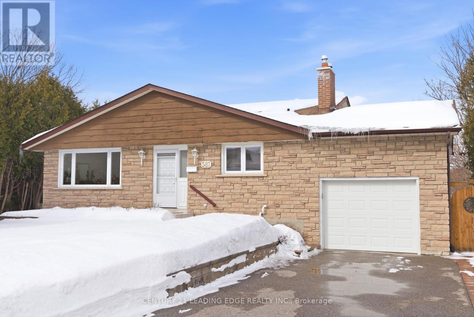93 Marche Drive
Haldimand, Ontario
BRAND NEW NEVER LIVED IN! This spacious 1,618 sq ft, move-in ready 3-bedroom, 2.5-bath townhouse is located in Empire Avalon's sought-after Caledonia community and offers modern, upscale living with a good-sized backyard and thousands spent in quality upgrades throughout. The bright open-concept main floor features 9ft ceilings, upgraded laminate flooring on the main and second levels, a convenient walk-in closet on the main floor by the foyer, and a premium kitchen with stylish modern finishes, brand new stainless steel appliances, ample cabinetry and counter space, and a functional island with breakfast bar, flowing seamlessly into sun-filled living and dining areas with sliding patio doors. Upstairs, the spacious primary bedroom offers a walk-in closet and a luxurious ensuite with a soaker tub, with two additional well-sized bedrooms, including a walk-in closet in the second bedroom along with a versatile office or study area and a full 4-piece bath. Enhanced with premium water and comfort rentals throughout, including a water softener, chlorine filter, reverse osmosis system, hot water tank, and air conditioner **WHICH ARE ALL INCLUDED IN THE RENTAL PRICE** while additional highlights include direct access to the single-car garage and an unfinished basement with painted concrete floors, lower-level laundry, and plenty of storage space, all set in a prime location minutes to schools, parks, shopping, dining, golf courses, scenic trails, the Grand River, and easy access to Hamilton. (id:61852)
Homelife/miracle Realty Ltd
46 - 869 Wilson Avenue
Toronto, Ontario
Vacant move in ready professionally managed rental suite in the Yorkdale Village, a Collection Of Townhouses Completed In 2016 and Located Only 15 minutes walking / 5 minutes drive/bus to Wilson Subway Station! This suite is a 1-Bedroom 1-Bathroom plus Fully-Enclosed Den (Can be a Second Bedroom). Parking and locker included! Total Of 660sf with entirely courtyard-facing South-North alignment. *Floor Plan Available*. Long-layout with galley kitchen allows for more furnishing options, plenty of additional in-suite storage, and lots of sun in the living room. Builder unit upgrades include stone countertops, tile backsplash, stainless steel appliances, and more! (id:61852)
Landlord Realty Inc.
2605 - 710 Humberwood Boulevard
Toronto, Ontario
** Largest suite in the Building ** Very spacious 3 Bedroom + Den, 3 Washroom condo in the Tridel Built, Mansions of Humberwood, Huge wraparound balcony (only 2 suites in the building with this), Clear ravine views with an unobstructed view over the Humber River, Very practical 2 Bedroom + Separate Large Den (can be used as a home office, baby room, dining room etc), 2 Full bathrooms, Split Bedroom layout, Lots of natural light and a great view of the ravine with an open balcony, Well maintained building built by Tridel, Steps from the TTC, Mins to Highways 427/401/403, Airport, New Woodbine Casino, Schools/Parks within walking distance, Parking and Locker included (id:61852)
RE/MAX Noblecorp Real Estate
Basement - 92 Silverstone Drive
Toronto, Ontario
Beautiful 2-bedroom finished basement for rent! Large Living Room With Wood Fireplace! Kitchen, two spacious bedrooms with laminate floors, closets, and windows. Washer and dryer in the Ensuite laundry room. Separate entrance from the back! There are two parking spaces. Very Convenient Location: Close to School, Plaza, Transit, Banks, Parks, Daycare, Library, and Many More!! (id:61852)
Sutton Group - Realty Experts Inc.
306 - 630 Sauve Street
Milton, Ontario
Welcome to this Large well maintained open concept, 9Ft Ceilings, Modern Living, 2 Bedroom, 2 Bathroom condo with Oversized Windows. This bright open concept layout features a modern kitchen with stainless steel appliances. The spacious living/family room features a walk-out to a spacious balcony great for relaxing or entertaining. Enjoy the convenience of one under ground parking spot and visitor surface parking. Building amenities include a full exercise room, party room and a beautiful rooftop terrace. Close to 401, Go Train and Milton Transit, Schools, Parks and shopping. This condo combines comfort and a great location. Photos with Furniture are Virtually Staged. (id:61852)
Real Estate Advisors Inc.
1601 - 2180 Marine Drive
Oakville, Ontario
Live lakeside & enjoy beautiful views of Lake Ontario, Bronte Village & the Niagara Escarpment. This sought-after updated corner suite boasts 1830 sq ft of enviable living space, designed for comfort & relaxation. Presenting floor-to-ceiling windows with California style shutters showcasing views from every window. The grand foyer sets an impressive tone upon entry. Spacious living & dining areas provide the perfect setting for entertaining & everyday living. A bright, versatile den offers flexible space. At the heart of the home, the kitchen is thoughtfully designed with abundant cabinetry & ample counter space & a charming breakfast area bathed in natural light. The expansive primary bedroom serves as a private retreat with generous closet space & a four-piece ensuite. The second bedroom is also thoughtfully sized, creating a bright & comfortable space ideal for guests or family. A sun-filled, multi-purpose solarium delivers year-round enjoyment & adaptable living space. Completing the home is a three-piece bathroom & a convenient laundry/storage room. 1 owned underground parking space & exclusive-use locker are included. (The windows have recently been replaced with energy-efficient LowE glass.) Welcome to the prestigious 'Ennisclare II on the Lake' complex, set on 5 acres of stunning waterfront property in Bronte Village. Enjoy walking distance to the lake, harbor, trails, restaurants & cafes, amenities & shopping. This exceptional adult lifestyle community offers a wealth of amenities, including 24-hour security, social events, an indoor pool & hot tub, exercise rooms, saunas, a clubhouse overlooking the lake, party rooms, billiards, golf range, table tennis, workshop, art room, squash court, tennis court, outdoor seating areas, car wash, bike storage & visitor parking. (Dogs are not permitted & the complex is smoke-free.) Experience exclusive, resort-style waterfront living! VIEW THE 3D IGUIDE HOME TOUR FOR MORE PHOTOS, FLOOR PLAN, VIDEO & BROCHURE (id:61852)
Royal LePage Real Estate Services Ltd.
336 - 1005 Dundas Street E
Oakville, Ontario
Welcome to Wilmot Condos, a stunning new residence perfectly situated at Dundas Street East and Eighth Line in the heart of Oakville's vibrant and rapidly growing Uptown Core. This beautifully designed 1 Bedroom + Den, 2 Bathroom suite offers 602 sq. ft. of thoughtfully crafted interior space plus a 35 sq. ft. private balcony, creating the perfect blend of comfort, style, and functionality. Surrounded by top-rated schools, convenient shopping, trendy restaurants, and lush parks, Wilmot delivers the ideal balance of dynamic urban energy and peaceful suburban charm. Whether you're enjoying a morning coffee on your balcony or exploring the neighborhood's many amenities, everything you need is right at your doorstep. Commuters will appreciate the unbeatable connectivity - just minutes to Highway 403 and the QEW, with downtown Toronto only 35 minutes away. Seamless access to GO Transit and Oakville Transit makes getting around effortless. Residents enjoy premium features including a 24-hour concierge service for added convenience and security, along with integrated smart home technology designed to enhance modern living. (id:61852)
Royal LePage Citizen Realty
Room 103 - 81 Hallam Street
Toronto, Ontario
Cozy detached house 1 bedroom on ground floor for lease. Total 3 bedrooms on ground floor. Share kitchen & bathroom with ground tenants, share laundry with ground & basement tenants. Spacious and bright interior. With large window and closet. Great location, located in Dovercourt Village, steps to TTC bus stop, 3 mins drive to Loblaws Supermarket, 7 mins drive or 20 mins bus to U of T. (id:61852)
Le Sold Realty Brokerage Inc.
612 - 251 Masonry Way
Mississauga, Ontario
Welcome to The Mason at Brightwater - Modern lakefront living in the heart of Port Credit with complimentary shuttle service directly to Port Credit Go. This stunning 2-bedroom, 2-bathroom corner suite offers 800 sq. ft. of bright, thoughtfully designed living space, framed by large windows that fill the home with natural light. The open-concept layout seamlessly connects the living and dining areas to a sleek, modern kitchen, creating a space that feels both stylish and functional. Step onto your private balcony to take in the views, or retreat to the spacious Primary bedroom with its own ensuite bathroom for added comfort and privacy. A well-proportioned second bedroom and full second bath make this layout ideal for professionals, couples, small families, or those working from home. Located steps from transit, commuting is effortless. What truly sets this unit apart is its location within the Brightwater waterfront community. With access to Lake Ontario and the Waterfront Trail, and a vibrant village atmosphere, you can enjoy the energy of Port Credit while feeling removed from the city's pace. The Mason is a boutique 9-storey residence offering a curated lifestyle with amenities designed for modern living, including a fitness studio with spin and yoga rooms, party and lounge spaces, a co-working lounge, virtual concierge, keyless entry, smart home features, and high-speed internet throughout. As Brightwater evolves into one of the GTA's most exciting waterfront destinations, a vibrant mix of shops, restaurants, and services will surround you, all within walking distance, with easy access to the QEW and Port Credit GO Station. This is more than a condo, it's an opportunity to live in a master-planned lakefront community unlike anything else in the region. (id:61852)
RE/MAX Your Community Realty
29 Attraction Drive
Brampton, Ontario
Beautifully maintained !! Spacious 4 bedrooms and 5 bathrooms detached house in great location of Brampton near steeles ave.and Financial Dr. Approxmtely 4000 sqft. No carpet in the house. Freshly painted. Featuring Hardwood on the main floor and newly installed laminate on the second floor. Den on the main floor with washroom. Huge Open concept kitchen with central Island, Granite Counter top. Stainless steel appliances, Large pantry for storage in the kitchen. Separate living/ Dining and Family room. Large loft area on the second floor. Enjoy the beautiful home with family. Close to all amenities, plazas, schools, bus stops, major banks and Hwy 401/ 407. Upstairs portion only. Basement is rented separately. (id:61852)
RE/MAX Gold Realty Inc.
94 Diane Drive
Orangeville, Ontario
4 Level Side Split in Great Family Location! 3 + 1 Bedroom & 2 Bath Home. Bright Eat-In Kitchen that Overlooks Spacious Family Room with Hardwood Floor & Walk Out to Large Private & Fully Fenced Backyard. Open Concept Dining/Living Rm with Hardwood Floor and Large Windows to the Front. Upper Floor with 3 Good Size Bedrooms, Linen Closet & Main 4pc Bathroom with Lg Vanity. Huge Primary with His & Hers Closets & Semi-Ensuite. Basement with Recreation Rm, Laundry/Utility Rm. Plus Plenty of Easy Access Crawl Space Storage. Great Property that Backs onto Well Maintained Lions Sports Park with Various Activities, Pavilion & Walking Paths. Close to Schools, Shopping, Downtown & Alder Recreation Centre. One Car Garage and Side by Side Parking for 2, Plus Backyard Storage Shed. Perfect Home for Do It Yourselfer, Add Your Own Personal Touches to Make It Your Own. (id:61852)
RE/MAX Real Estate Centre Inc.
211 Pine Avenue
Caledon, Ontario
Welcome to 211 Pine Avenue - a stunning, brand new custom-built bungalow offering over 3,600 sq ft of finished living space on a premium lot with a private pond. This bright, open-concept home features hardwood flooring, pot lights, and oversized windows showcasing tranquil green views. The gourmet kitchen boasts quartz countertops, stainless steel appliances, a bold island, and walkout to a private balcony. The primary suite includes a walk-in closet and spa-like ensuite. Recent upgrades include new front and back interlock (2025), hydro-seeding (2025), and a new septic system installed August 2025. Enjoy a 3-car tandem garage with parking for 11 vehicles. Steps to Palgrave Stationlands Park, Caledon Equestrian Park, and scenic trails - where luxury meets nature in the heart of Palgrave. (id:61852)
RE/MAX Experts
Basement - 1195 Mceachern Court W
Milton, Ontario
Brand new walk-out legal 2-bedroom basement apartment with separate entrance in desirable Fordneighborhood. Bright open-concept layout, laminate floors throughout, modern kitchen withquartz counters & stainless steel appliances, ensuite laundry, 1 parking. Close to schools,transit, parks & shopping. Tenant pays 30% utilities(Heat, Electricity, Water). (id:61852)
Save Max First Choice Real Estate Inc.
1611 - 3845 Lake Shore Boulevard W
Toronto, Ontario
Best Value in the area..DONT MISS..Best Location..Large 3-bdrm, 2 underground Parkings + 2-Full Bathrooms..over 1100-SF..Skyline View in every room..SUNRISE VIEW of Ontario Lake..Totally renovated & UPGRADED to modern standard (priced less than $550/sf)..Modern Hollywood Kitchen w/ Countertop Stove + Built-in Oven..Stainless Steels appliances..Ceramic Backsplash..Breakfast Bar..Ensuite laundry..Central Air and more..Well maintained updated quiet building + Good management..Unit has a Large ENCLOSED BALCONY for year round enjoyment (access both from Living Room & Master Bedroom)..Convenient transportation at the Steps -- Go Train Stn @Long Branch..Street Cars & Toronto transit @front door..15Minute to Center Yonge St..Minute to QEW,427,Lake Ontario, Shopping Restaurants,Schools,Golf Course,Parks, Waterfront Trails..conveniently to everywhere..Low Property Tax..Low Condo fees incld all common elements & all UTILITIES (hydro,heat,water,2parking space,locker)..Perfect for a Large Family , Retirees, Professionals, or a shared accommodation ! (id:61852)
Century 21 Leading Edge Realty Inc.
481 Brisdale Drive
Brampton, Ontario
Welcome to this beautifully finished 2-bedroom, 2-washroom basement apartment located in a quiet, family-friendly neighbourhood. Offering a separate entrance for complete privacy, this modern unit features an open-concept living and dining area, a contemporary kitchen with ample cabinetry, and in-suite laundry for your convenience. Both bedrooms are generously sized, each with its own washroom-perfect for roommates or small families seeking extra comfort and functionality. The home is well-lit with large windows and pot lights throughout, creating a warm and inviting atmosphere. Enjoy the added convenience of 1 dedicated parking space and easy access to nearby schools, parks, shopping, public transit, and major highways. Perfect for responsible tenants looking for a clean, spacious, and well-maintained home. Don't miss this opportunity! (id:61852)
Royal LePage Signature Realty
137 Desroches Trail
Tiny, Ontario
Escape to this beautiful property surrounded by nature, just a relaxing 15-minute walk from Lafontaine Beach. With 2,740 sq ft of living space, this open-concept home is bright, inviting, and perfect for both quiet living and entertaining. Enjoy large bedrooms, cozy features, and seamless indoor-outdoor flow with walkouts to a spacious back deck-ideal for dining, relaxing, or hosting under the stars.The bright lower level offers high ceilings, big windows, a generous rec room, and a games area-perfect for movie nights and gatherings. Outside, unwind in the hot tub, fire up the BBQ with the gas hook-up, or enjoy evenings around the fire pit. The attached 1-car garage, detached 2-car garage, and large driveway provide ample parking and hobby space.Recent updates include: furnace installed (2026) dishwasher (2024), hot water tank (2024, owned), stove (2021), one set of washer/dryer (2021), lighting (2021), hot tub (2021), locks (2021), interior paint & feature walls (2021). The double car garage was upgraded in November 2025 with insulation, drywall, taping, paint, new pot lights, and two new automatic garage door openers. Water is included in the property tax bill. Photos are from when the property was rented on a short-term rental basis - currently not staged (id:61852)
Right At Home Realty
Basement - 14 Connell Drive
Georgina, Ontario
Bright and generously spacious 2-bedroom basement apartment in a luxury Keswick home, offering comfort, privacy, and modern finishes throughout. This well-designed space features two large bedrooms with a shared full washroom, a functional kitchen with brand-new appliances, and convenient stacked in-suite laundry. Enjoy ample room for living and storage, making it ideal for singles, couples, or small families seeking a quiet suburban setting. Includes one dedicated parking spot. Located in a desirable and fast-growing pocket of Keswick, close to plazas, schools, stores, and everyday amenities-this basement unit delivers great value in a fantastic neighbourhood. (id:61852)
Right At Home Realty
Upper - 14 Connell Drive
Georgina, Ontario
Experience true luxury in this stunning 2-storey detached home offering over 2,000 sq ft of expansive Upper floor living space, perfect for large or growing families. The elegant primary suite features his and hers walk-in closets and a spa-inspired 5-piece ensuite washroom. Three additional generously sized bedrooms each enjoying their own ensuite washrooms, including a 4-piece and an additional 5-piece-providing exceptional comfort and convenience for every member of the household. Enjoy modern living with zebra blinds throughout, an open-concept kitchen equipped with built-in oven and microwave, and a welcoming family room that flows seamlessly from the grand entrance foyer. Located in the peaceful suburban enclave of Keswick, this home is just minutes from plazas, schools, stores, and essential amenities-all within one of the fastest-growing communities in the region. A rare opportunity to enjoy space, style, and luxury in a highly desirable neighbourhood. (id:61852)
Right At Home Realty
128 Clarence Street
Vaughan, Ontario
This 2797 sqft plus 1424 sqft finished basement with an extra kitchen for Nanny or Sharing, having a large bedroom, rec room, and full bathroom and separate entrance to garage. This home is custom built with pride of ownership & care over the years. Quality materials used: marble and hardwood floors on main floor, 9ft ceilings, granite countertop, and tumbled marble backsplash in the custom maple kitchen. Master ensuite just renovated. 3 additional nice-sized rooms. Situated in the heart of Woodbridge. Within walking distance to Historic Market Lane Plaza with Restaurants, Doctors, Food Store, Park, Transportation, and Bike and Walking Paths along the Humber River. Immaculate move-in condition shows 10+++.Priced for today's market. A must see. (id:61852)
RE/MAX Premier Inc.
78 Clifford Crescent
New Tecumseth, Ontario
Beautifully maintained and move-in ready, this spacious open-concept 3 bedroom, 3 bathroom townhome offers both style and functionality. The main floor features 9-foot ceilings, a modern kitchen with an oversized island and stainless steel appliances, along with a bright living and dining area complete with hardwood floors and a walkout to a private fenced yard. Upstairs, the large primary bedroom includes an oversized walk-in closet and a 4-piece ensuite, while the second floor also offers a convenient laundry room with an oversized linen closet. a monthly POTL fee of $291.65 applies. Steps to local amenities, schools, parks, and major highways, this home is an excellent choice for first-time buyers or those looking to downsize. Tottenham is a welcoming community with a small-town feel, excellent schools, parks, and family-friendly amenities, making it a wonderful place to grow and raise a family while still enjoying easy access to the GTA. (id:61852)
RE/MAX Experts
536 - 33 Cox Boulevard
Markham, Ontario
Your search for your bright and spacious bungalow in the sky stops here at the well-managed and sought-after Tridel Circa 1 Condos - situated in the heart of Markham. Step inside unit #536 to find a 2 bedroom, 2 full-bathroom meticulously cared for unit. This delightful 978 sq. ft. airy, open-concept yet defined floor plan is perfect for both everyday living and seamless guest entertaining. Features include a sun-filled and airy living area with floor-to-ceiling windows and a walk-out to a spacious balcony with expansive views. A functional kitchen with ample granite counter space, full-size kitchen appliances and neutral cabinetry, overlook the large dining and living areas.Two generous-sized bedrooms include a primary bedroom with a 4-piece ensuite and a large walk-in closet++ This beauty comes complete with owned parking and locker. Enjoy exclusive access to resort-style amenities, including a grand 2-storey lobby, 24-hour concierge, indoor pool, sauna, golf simulator, fitness centre, theatre, party room, and guest suites. Perfectly located amongst all conveniences, including a short walk to shops, boutiques, multiple grocery stores, restaurants/cafes, public transit, top-ranking schools, public library, parks/trails, movie theatre, community centre, churches, minutes to Pan Am Recreation Centre, Main St. Unionville, Toogood Pond, Markville Mall and Unionville Go Station++ This home offers the ultimate blend of luxury, lifestyle and convenience. Please note that furnished photos depict virtual staging. (id:61852)
RE/MAX All-Stars Realty Inc.
1616 - 9225 Jane Street
Vaughan, Ontario
Completely reinvented with $150,000+ in custom upgrades, this exceptionally spacious condo blends bold personality with modern refinement. Sun-filled and wonderfully open, the home features a smart split-bedroom floor plan for privacy and flow. The deep navy bedroom offers a beautifully balanced, grounding presence-creating a serene haven that feels both soulful and peaceful.The living area bursts with character, featuring strong, eye-catching colours that instantly elevate the space. Thoughtfully designed lighting highlights every detail, creating a warm and uplifting atmosphere ideal for gatherings or quiet evenings at home. Incredible condo living ideally located in a prestigious gated community, with 24 hr. concierge services, easy access to highways, public transit, fine dining, Vaughan Mills, Canada's Wonderland. (id:61852)
Cecilia Defreitas Fine Homes Ltd.
604 - 630 Kingston Road
Toronto, Ontario
Sunny 1 Bedroom Plus Den Loft With Parking and Bike Locker In Well-Managed Rent-Controlled Boutique Condo Mid-Rise In The Beaches. Functional Layout With Wall-To-Wall Bedroom Closet and Spacious Den, Perfect For A Home Office. Modern Finishes, Extra tall 10' Concrete Ceilings, Stone Counters, Built-In & Stainless Steel Appliances, Full-Size Laundry. Large Terrace with Natural Gas Hook-Up For BBQ And Bike Locker. The Big Carrot (Organic Grocery Store) Located Across The Street. 503 Downtowner Streetcar & 64 Main Bus at Doorstep, GO Danforth & Main Subway In <1Km. Peaceful Walk Down Glen Stewart Ravine Or Mature Treed Streets To Queen Street & Boardwalk. Short Walk To Kingston Village Featuring New YMCA, Eclectic Cafes, Restaurants, Shops & Health Services. (id:61852)
Chestnut Park Real Estate Limited
581 Arnhem Drive
Oshawa, Ontario
Welcome to this stunning 5-level backsplit ideally nestled in a quiet and family-friendly neighbourhood of O'Neill in central-north Oshawa. Spacious open living and dining areas are filled with natural light all day through generously sized windows. Step out to the backyard and discover a beautiful large deck overlooking the tranquil Harmony Creek, offering a peaceful retreat with picturesque natural views. This home features 4 well-sized bedrooms, 3 full bathrooms, a bright kitchen with ample storage, and multiple levels delivering both comfort and privacy. Head to the lower level to find a massive and cozy family room with a gas fireplace and huge windows, a walkout to the backyard, and a 3-piece bathroom - providing excellent potential to be converted into a separate rental suite. Close to all amenities, parks, schools and quick access to highways - an ideal place to call home, perfect for growing families. (id:61852)
Century 21 Leading Edge Realty Inc.

