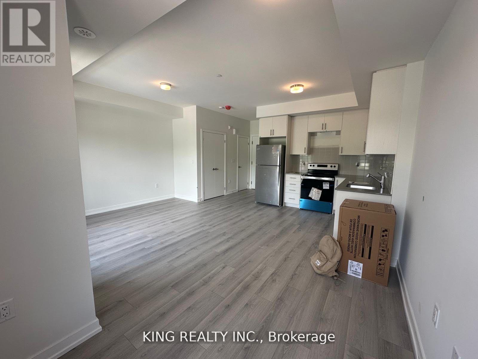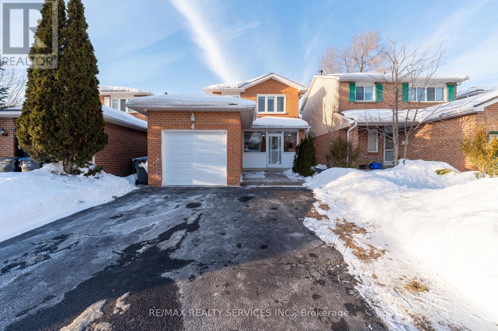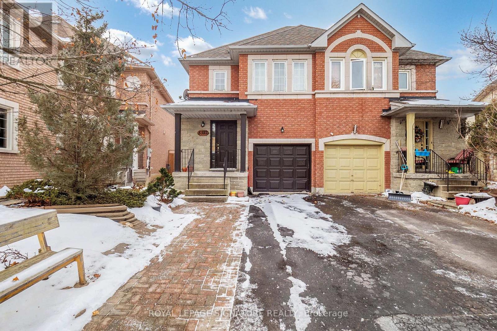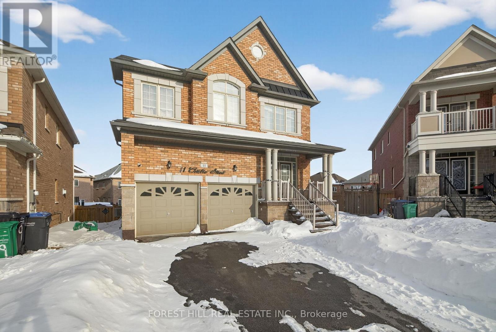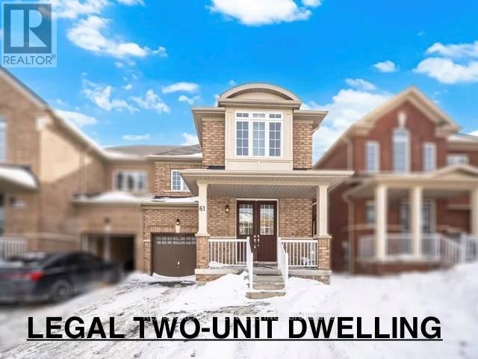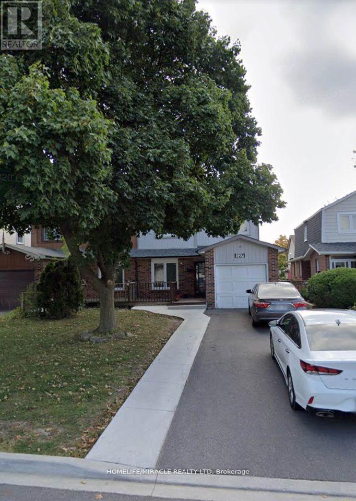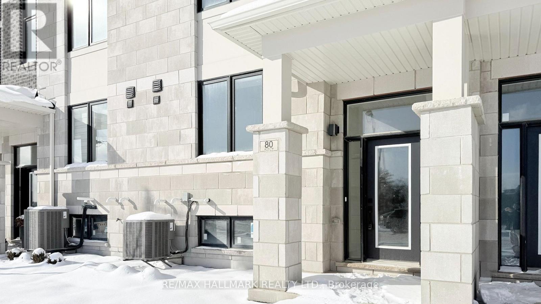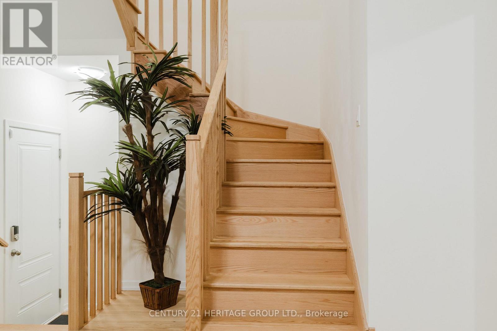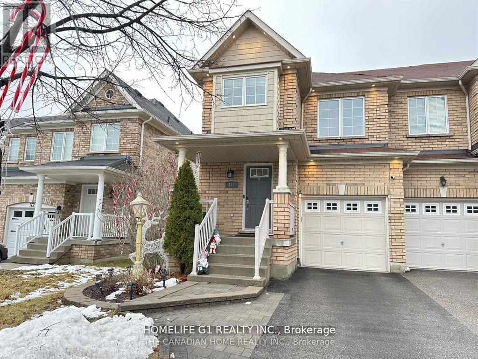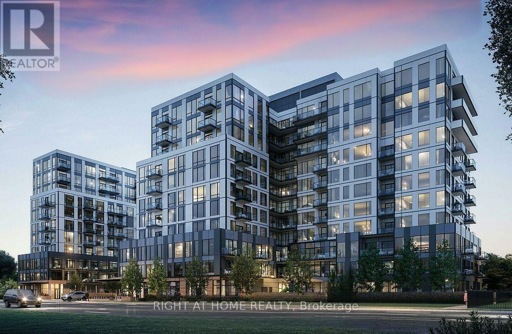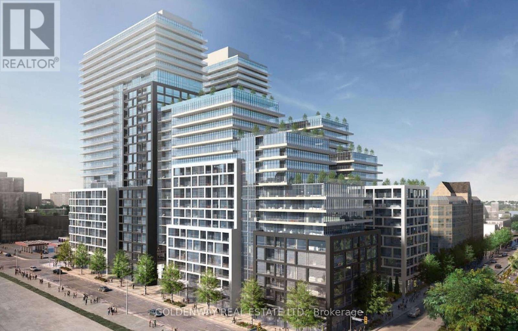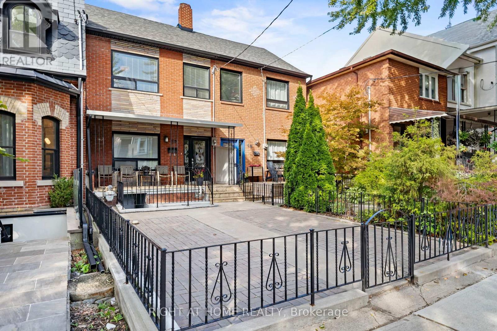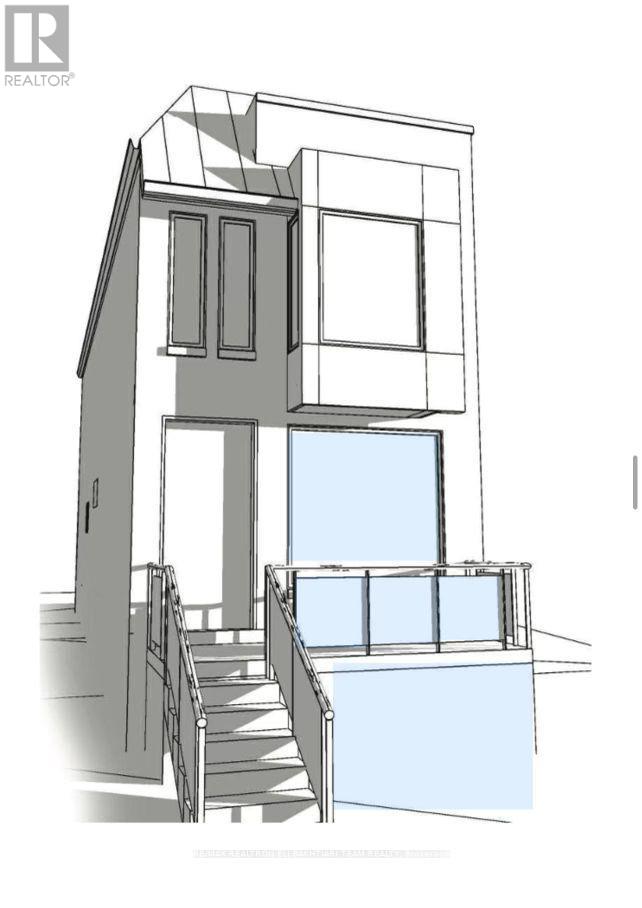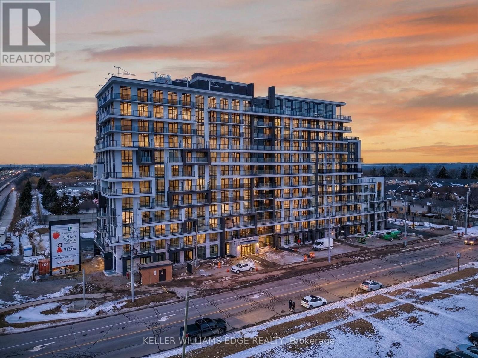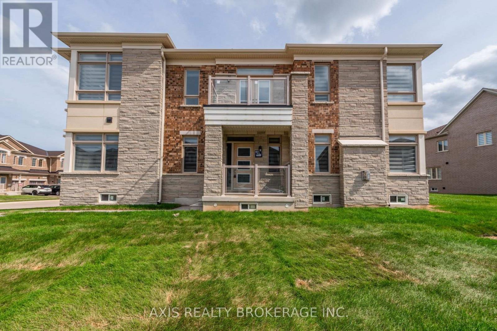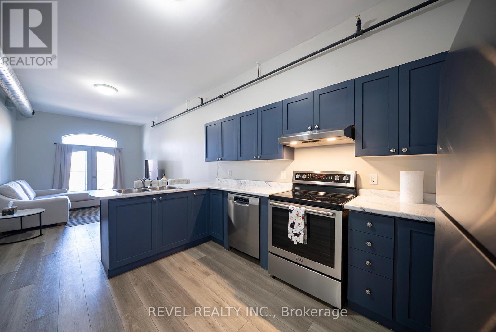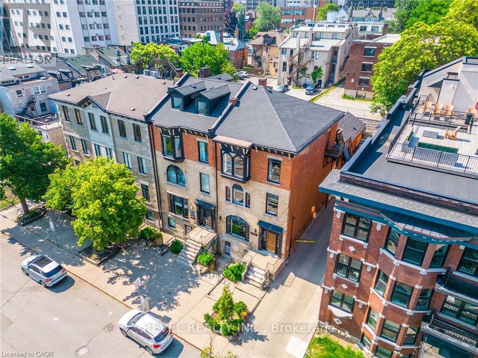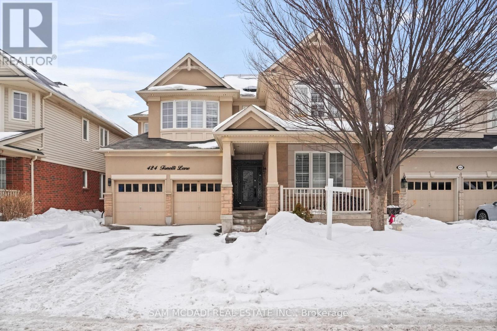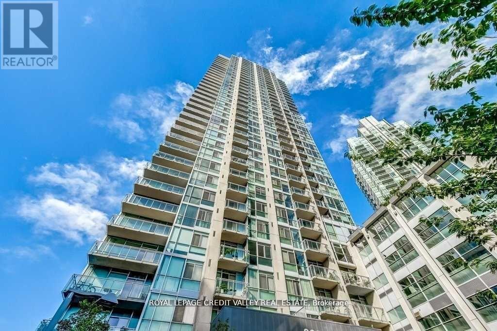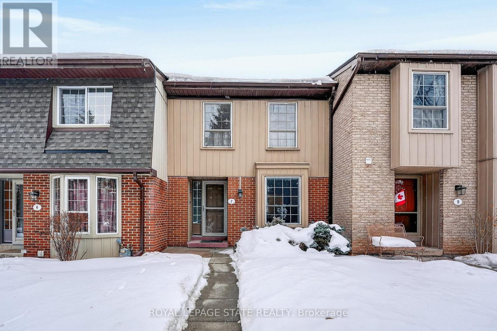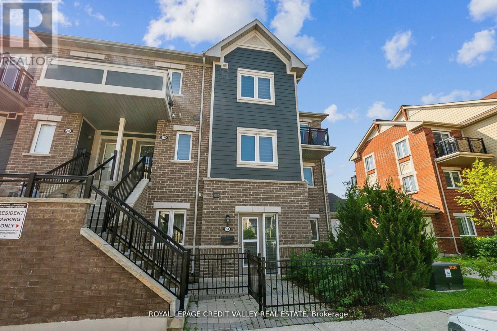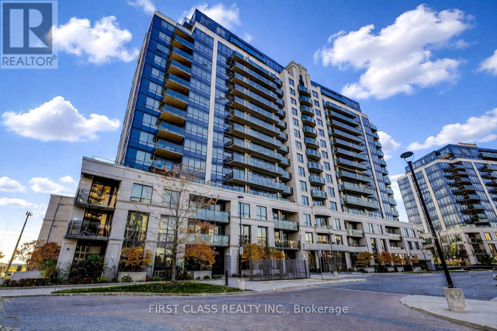15 - 3566 Colonial Drive
Mississauga, Ontario
Stylish and well-maintained 2-bedroom, 3-bath stacked townhouse in the heart of Erin Mills, featuring an open-concept main floor with modern laminate flooring, a sleek kitchen with quartz countertops, stainless steel appliances, and a tasteful tile backsplash. Enjoy meals in the bright breakfast area or step out onto the private balcony from the spacious living and dining space. The upper level offers two bright bedrooms, two full bathrooms, and convenient ensuite laundry, while the primary bedroom includes a private 3-piece ensuite with a walk-in shower. A large rooftop terrace provides the perfect outdoor space for relaxing or entertaining, and one underground parking space is included. Located in a family-friendly complex close to parks, trails, shopping, restaurants, and major highways. (id:61852)
King Realty Inc.
4 Summertime Court
Brampton, Ontario
Welcome to this stunning 3-bedroom, 3-bathroom fully detached home located in the prestigious Heartlake West community of Brampton. Beautifully finished from top to bottom, this exceptional residence offers a bright, open-concept layout that's ideal for both everyday living and entertaining family and friends.Featuring high-end designer finishes throughout, including hardwood flooring, custom millwork, and pot lights, this home truly stands out. The fully renovated kitchen is a showpiece, complete with quartz countertops, stainless steel appliances, and ample space for gatherings.Perfect for a growing or large family, the home offers three generously sized bedrooms and a fully finished basement with additional family and recreation space, kitchen, laundry, and bathroom - ideal for extended family or added versatility.Step outside to your private backyard oasis, featuring a custom deck and enhanced privacy from neighboring homes - the perfect place to relax and unwind.An incredible opportunity to own a beautifully upgraded home in one of Brampton's most desirable neighborhoods. This is one you don't want to miss! (id:61852)
RE/MAX Realty Services Inc.
5352 Byford Place
Mississauga, Ontario
Semi-Detached house with 3+1 Bedrooms, 4 Washrooms, Finished Basement & Multiple Parking Located On A Quiet Street In a Family Oriented Neighbourhood Within Walking Distance to Schools, Shopping, Community Centre, Transit, Park, Wooded Area & Golf Course. Min Drive ToSq1, 403, 401 & 410. Tenant to pay Utilities and Hot water Tank Rental (id:61852)
Royal LePage Signature Realty
11 Cirillo Street E
Brampton, Ontario
Great opportunity for wise buyers! Bright and spacious modern home. 2015 built 2845sf 4 bedroom5 bath. Huge Pie Shaped lot with walkout basement! Open concept main floor with 9 foot ceilings and hardwood floors. Family sized kitchen with quarts counters, centre island & breakfast area with walkout to deck. Main floor Family room with gas fireplace. Huge master suite with 6 piece bath and walk in closet. Every bedroom has bathroom access. Bright Open loft on 2nd floor ideal study space. Fully finished basement with 2 bedrooms and office. Walkout to huge garden. Fully fenced and landscaped with patio, walkway and custom garden shed. Ideal for large family or work from home. (id:61852)
Forest Hill Real Estate Inc.
61 Vezna Crescent
Brampton, Ontario
2 BEDROOM LEGAL SECOND DWELLING! 1959 Sq ft above grade! Location! Location! This stunning semi-detached home is located in the highly desirable Credit Valley community and features separate family, living, and dining areas, along with a beautiful chef's kitchen. The second level offers 3 spacious bedrooms, 2 full washrooms, and a convenient second-floor laundry. This legal 2-bedroom basement includes a separate entrance, modern kitchen, living area, full bathroom, and separate laundry, making it an excellent mortgage helper or ideal for an extended family. Parking for 3 cars, close to all major amenities, schools, transit, and shopping, pluspot lights throughout the main level and basement and freshly painted throughout. A must-see home! (id:61852)
RE/MAX Realty Services Inc.
127 Fanshawe Drive
Brampton, Ontario
Charming and Spacious 3 Bedrooms, 1.5 Washrooms, 4 Parking Spots, Semi-detached house (Basement Not Included) available for lease. Hardwood floor throughout, NO Carpet in the house. Spacious kitchen with look-out Dining Area, Fully fenced, private backyard with patio area for entertaining. 3 Decent-sized Bedrooms. Walking distance to Somerset Drive Public School, Plaza with Grocery Stores, Bank, Dr. Clinic, and many more stores, Loafer Lake Park, Public library, Heart Lake Bus terminal, a Few mins drive from Hwy 410 & Trinity Commons Mall. (id:61852)
Homelife/miracle Realty Ltd
80 Lunay Drive
Richmond Hill, Ontario
Bright and executive-style townhome offering 4 bedrooms and 3 bathrooms with a double-car garage and direct ground-level access. The main floor features a functional open-concept layout with a modern kitchen, central island, and breakfast area. The primary suite showcases a spa-inspired ensuite with a freestanding soaker tub, glass shower, walk-in closet, and private balcony. Ideally located minutes to Richmond Green Secondary School, Hwy 404, transit, parks, Costco, and major plazas. (id:61852)
RE/MAX Hallmark Realty Ltd.
56 Rumi Court
Vaughan, Ontario
Amazing opportunity to live in this exquisite, end unit, freehold, back to ravine, 4-bedroom townhouse on a cup de sac on a ravine lot with beautiful trees. This house is offering lot of natural light, and a spacious and inviting atmosphere from the moment you step inside. The open-concept main floor is an entertainer's dream, featuring gleaming hardwood floors and a stylish, gourmet kitchen with granite countertops, perfect for both casual family meals and elegant dinner parties. The home offers four bedrooms, including a master ensuite that exudes comfort and tranquility. The versatile ground floor family room can easily be transformed into a home office, playroom, or additional bedroom, adapting to your unique lifestyle needs. Located in the heart of Patterson, this home is surrounded by top-rated schools, beautiful parks. Experience convenience and luxury in one of Vaughan's most sought-after neighborhoods. (id:61852)
Century 21 Heritage Group Ltd.
174 Cathedral Drive
Whitby, Ontario
Experience modern living at its finest in this semi-furnished 3-bedroom end-unit townhouse, truly one of the smartest homes in the neighbourhood. Thoughtfully designed for comfort and convenience, the open-concept layout offers a seamless blend of style and functionality. This home comes semi-furnished with a dining table, sofa, TV console, centre table, an impressive 85-inch TV, and a beautiful crockery cabinet, providing immediate comfort and added value. Step outside to a beautifully interlocked patio surrounded by a manicured landscaped garden, complete with a BBQ gas connection, perfect for effortless outdoor entertaining. The modern kitchen features stainless steel appliances and a gas stove, offering both efficiency and sophistication to your culinary experience. Fully equipped with advanced smart-home technology, the property includes a Google smart lock smoke sensors, ESA-approved pot lights, fast EV charger, and exterior surveillance cameras for enhanced security and peace of mind. Don't miss your chance to live in a next-level smart home designed for today's lifestyle. Schedule your private tour and step into the future of comfort and convenience. (id:61852)
Homelife G1 Realty Inc.
322 - 7437 Kingston Road
Toronto, Ontario
Welcome to this brand-new, bright and functional studio apartment for lease in the heart of Rouge, offering the perfect balance of modern urban living and natural surroundings. This 423 sq. ft. open-concept suite features laminate flooring throughout, a sleek modern kitchen with stainless steel appliances, and a 3-piece bathroom. Step out onto your private balcony, ideal for enjoying fresh air and everyday relaxation. This thoughtfully designed studio maximizes space and natural light, making it an excellent option for professionals or tenants seeking efficiency without compromise. Residents enjoy access to exceptional building amenities, including an exercise room, yoga studio, concierge, party room, lounge, games room, kids' playroom, and an outdoor terrace with BBQs. Ideally located close to Highways 401 & 407, GO Station, TTC, schools, parks, waterfront, and scenic trails, with shopping within walking distance. Just 25 minutes to the airport, this rental offers unmatched convenience in a vibrant, well-connected community. Heat, Utilities not included. (id:61852)
Right At Home Realty
24 Wessex Place
Toronto, Ontario
Home In Quiet Cul-De-Sac In A High Demand Location. Mins Walk To Ttc, School, Parks, Plaza. Direct Acc To Grge (id:61852)
Homelife Landmark Realty Inc.
2725 - 135 Lower Sherbourne Street
Toronto, Ontario
Gorgeous Lake View, Bright & Sunny Coner Unit, Time & Space By Pemberton! 3 Bedrooms + 2 Bathrooms + 1 Parking + 1 Locker Great Unit, Functional Layout, Modern Kitchen, High Smooth Ceilings, Premium Laminate Flooring. Prime Location On Front St E & Sherbourne - Steps To Distillery District, TTC, St Lawrence Mkt & Waterfront! Excess Amenities Include Pool, Rooftop Cabanas, Outdoor BBQ Area, Games Room, Gym, Yoga Studio, Party Room, And Much More! Extra Large Balcony! South East Exposure. (id:61852)
Goldenway Real Estate Ltd.
50 Argyle Street
Toronto, Ontario
Welcome to this beautiful 3 plus 1 bedroom 2 Storey home that has been in the family for 52 years. Located in a highly sought area, this home is just off the Ossington Strip. There have been many upgrades done to the home in 2018 including New Electrical throughout, Plumbing, Heating vents, Roof, Porch Awning, Lighting fixtures, Windows, A/C, & Kitchen. Garage Roof done 2023 and Furnace 2012. This home boasts approx. 10 ft ceilings walking into the main floor foyer and 9.5 ft ceilings in the 2nd floor bedroom areas. The 2nd floor can be used as an inlaw suite as it includes a kitchen area. The cozy backyard is great for family bbqs and with the detached garage, it's more than enough space for a large sized vehicle and extra storage. The basement is finished with a separate entrance from the front. Prime location just a few steps to Ossington, Trinity Bellwoods, Osler Park, Queen West, Dundas West, etc. This home is a great investment so come take a look and make it your own. (id:61852)
Right At Home Realty
233 Robina Avenue
Toronto, Ontario
Client Remarks**Great Opportunity for Builders, Investors or First Time Home Buyers to Build Their Dream Home** This Beautiful Property Has Endless Possibilities!! Renovate or Even Build a New One on Prime **Oakwood Village North Of St. Clair** Where You Are Surrounded by Beautiful, Cohesive Architecture, Ensuring Your Investment Will Be a Solid One. Come Be a Part of a WELCOMING Community, Steps to Wychwood Barns, Farmers Market, Parks, Excellent Schools, Transportation, Restaurants, and Its Proximity to Corso Italia That Will Infuse Your Life With Great Food, and Music. The Property Is Being Sold As Is''. Front Pad Parking (Annual Fee Of $301.63) **Regarding the Permit, a Two-Story Permit Whit Three Bedrooms Has Been Obtained, As Well As a Permit to Increase The Height of The Basement. (id:61852)
RE/MAX Realtron Eli Bakhtiari Team Realty
461 Green Road
Hamilton, Ontario
Attention first-time home buyers and those seeking lock-and-leave, low-maintenance living-this is your opportunity to get into a brand new condo that is priced to sell. This gorgeous nearly 600 sq. ft. 1-bedroom unit features a modern, cleverly designed open-concept layout with contemporary finishes, abundant natural light, and bonus space ideal for a cozy home office. Extend your living space outdoors with a north-facing, extra-large balcony-perfect for enjoying stunning escarpment views or using as additional storage. Located in a highly desirable area with easy highway access to Grimsby, Niagara, Confederation GO, and Toronto, and just steps from Lake Ontario, this unit is ideal for commuters, downsizers, or anyone looking for a stylish, low-maintenance place to call home. This unit is priced to sell with low condo fees, making it an exceptional value in a growing community.Residents of this modern, art-inspired condominium enjoy impressive lifestyle amenities including a stunning rooftop terrace with BBQs and lake views, a resident lounge and club room with chef's kitchen, media lounge, art studio and gallery, fitness and yoga spaces, and a pet spa. The building also features smart-home technology with digital entry, parcel lockers, app-based climate control, secure underground parking, locker storage, and beautifully designed contemporary common areas, all built by award-winning DeSantis Homes and perfectly positioned just steps from the waterfront, parks, trails, and major commuter routes. (id:61852)
Keller Williams Edge Realty
43 Silver Meadow Gardens
Hamilton, Ontario
Stunning Semi-Detached Home for Lease in Mountainview Heights, Waterdown, built in 2023, features large windows that capture abundant natural light, enhancing its over 2242 sqft of luxurious living space. This stunning residence seamlessly combines modern elegance with comfortable living, creating a harmonious blend of luxury and functionality. Step inside to discover spacious interiors bathed in natural light, featuring gourmet kitchens, luxurious master suites, and inviting outdoor spaces perfect for relaxation and entertaining. Nestled in a desirable location, this home epitomizes sophistication and convenience, promising an unparalleled lifestyle of comfort and style. Highlights include oak stairs, plush carpeting on the second floor, 9-foot smooth ceilings on the ground floor, contemporary doors, stylish kitchen cabinetry, an electric fireplace, and a top-tier modern elevation with extra-large windows. Conveniently located just minutes from Highway 403, 407, GO transit, and local amenities, this property is an exceptional find. Fully Furnished available for short term lease. (id:61852)
Axis Realty Brokerage Inc.
407 - 150 Colborne Street
Brantford, Ontario
Welcome to 150 Colborne Street, Unit 407 - Downtown Brantford Living at Its Best! Step into style, comfort, and convenience with this fully renovated, loft-style 1-bedroom, 1-bathroom condo, ideally situated in the heart of downtown Brantford, directly overlooking vibrant Harmony Square. Whether you're a first-time buyer, investor, or student, this stunning unit offers an unbeatable combination of modern living and prime location. Boasting high ceilings, a spacious private balcony, and sophisticated finishes throughout, this unit is designed to impress. The kitchen is a true showstopper, featuring rich navy cabinetry, ample storage and counter space, and stainless steel appliances - perfect for home chefs and entertainers alike. The open-concept layout seamlessly connects the kitchen, dining, and living areas, making entertaining both effortless and elegant. Step through French doors to your oversized balcony, large enough to accommodate outdoor dining or a cozy lounge setup - the perfect space to unwind while enjoying views of Harmony Square and all its seasonal events. The bright and airy bedroom is bathed in natural light thanks to a charming arched window and includes a generous closet. The updated 4-piece bathroom continues the modern aesthetic with stylish finishes and thoughtful design. Additional features include coin-operated laundry facilities conveniently located within the building, eliminating the need for off-site trips. The air conditioner was replaced in 2024. Location is everything - and this property delivers. Just stepsfrom Wilfrid Laurier University's Brantford campus, the Conestoga College campus, and the new YMCA/Laurier Recreation Complex, this condo is ideal for students or as a smart investment opportunity. With countless restaurants, cafes, shops, and year-round festivals right outside your door, you'll be at the centre of it all. Amazing opportunity to own a piece of one of Brantford's most dynamic and walkable neighbourhoods. (id:61852)
Revel Realty Inc.
Upper - 424 Tonelli Lane
Milton, Ontario
Stunningly upgraded and beautifully maintained 4 Bedroom Detached Home offering elegant finishes throughout. The welcoming front entrance features exquisite wrought iron inserts, leading into a spacious combined living and dining area. The bright main level boasts 9-foot ceilings, pot lights, crown moulding, and designer hardwood flooring throughout. The family room showcases a striking stone accent wall and cozy gas fireplace, seamlessly flowing into a chef-inspired kitchen. Custom maple cabinetry, granite countertops, a centre island, decorative backsplash with medallion, Italian tile flooring, built-in oven and microwave, Wolf gas cooktop, Bosch dishwasher, and premium Sirius range hood complete this impressive space. The sun-filled eat-in area provides access to a large deck with iron spindles - perfect for outdoor enjoyment. The main floor also includes an upgraded laundry area and convenient garage access. A dark hardwood staircase leads to the upper level featuring a versatile loft ideal for a home office, music room, or play area. The double-door primary bedroom offers a luxurious ensuite with a freestanding soaker tub and glass shower with Grohe jets. The fourth bedroom includes semi-ensuite access. The beautifully landscaped exterior offers parking for up to 3 vehicles (not including the double garage) and impressive exterior pot lighting at the front, back, and sides of the home. Basement not included. Located close to top-rated schools, parks, shopping, and all amenities Milton has to offer. (id:61852)
Sam Mcdadi Real Estate Inc.
6 English Street
Brampton, Ontario
Great location close to downtown Brampton, close to grocery stores and various amenities, public transport and go transit and train. This is a walkout basement apartment with its own separate entrance. All inclusive asking rent. (id:61852)
International Realty Firm
2303 - 225 Webb Drive
Mississauga, Ontario
Located In The Heart Of Mississauga this one plus den fully FURNISHED UNIT offers space, convenience and location. Floor To Ceiling Windows W/Walkouts from Living room and Bedroom to balcony. Large balcony offering uninterrupted views. Enjoy fireworks display at Celebration Square from the comfort of your living room and balcony. Walking Distance To Celebration Square and Square One Mall, Restaurants, Parks. Minutes to Public Transit and main arteries like 403/401.24 hrs security and concierge in the building offering full amenities. (id:61852)
Royal LePage Credit Valley Real Estate
7 - 567 Guelph Line
Burlington, Ontario
Welcome home to Central Park Village, a pristinely maintained and welcoming community ideally located close to Central Park, Burlington Mall, bus routes and schools. This bright and spacious townhome boasts three bedrooms, three bathrooms, large primary bedroom, generous kitchen, sizable living room, separate dining area, fully fenced yard and finished lower level. Enjoy lower level bathroom, recreation room and access to heated underground garage and two exclusive parking spots. Many community benefits include inground pool, recreation centre, sitting areas, gardens and visitor parking. Perfectly situated just a short drive to Lakefront parks, walking trails and the bustling downtown Burlington Waterfront. (id:61852)
Royal LePage State Realty
254 - 250 Sunny Meadow Boulevard
Brampton, Ontario
Location and Space!! Ground level two bedroom unit with a very functional layout providing privacy for both. Laminate flooring throughout. Clean ,bright property with a wide porch area. Open Concept, living/ dining combined. Spacious Kitchen with Breakfast Bar. Visitor's parking. Walking distance to supermarket, public transits, restaurant, schools etc. (id:61852)
Royal LePage Credit Valley Real Estate
204 - 1070 Sheppard Avenue W
Toronto, Ontario
An Upscale Stunning Spacious 1 Bedroom + Den, Largest Sq Ft for 1+Den in the Building, Great Layout, Open Concept KitchenComesWith Granite Counter Tops And S/S Appliances, New Gleaming Vinyl Floors, Spacious Living/Dining Room, Den Could Be Used As A 2ndBedroom, Oce, or Kids Nursery, En-Suite Laundry, Steps To Downsview Subway Station, Easy & Quick Access To Allen Rd & Hwy401,NearbyYork University & Yorkdale Mall. Fantastic Location! (id:61852)
First Class Realty Inc.
