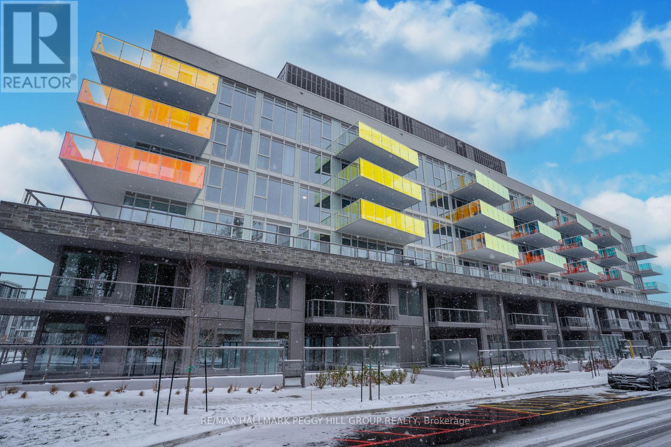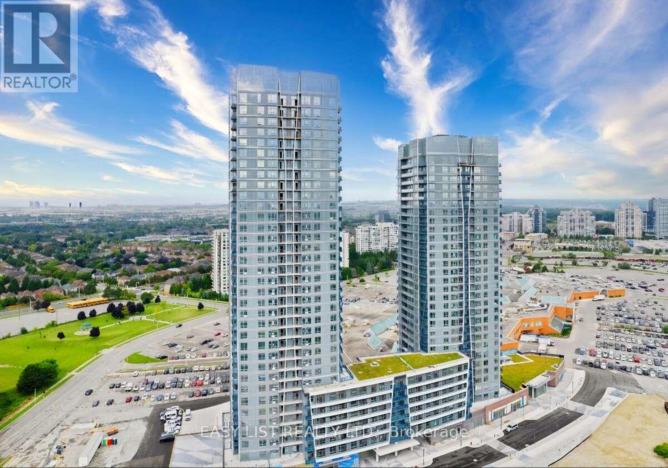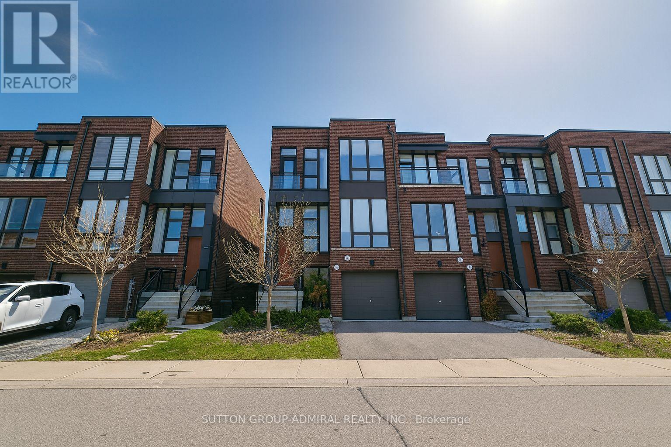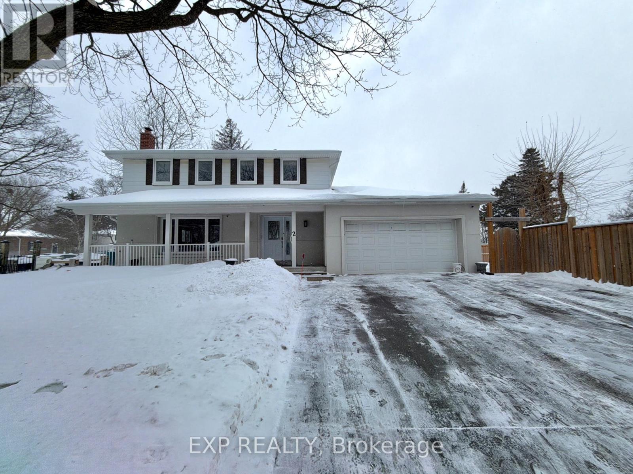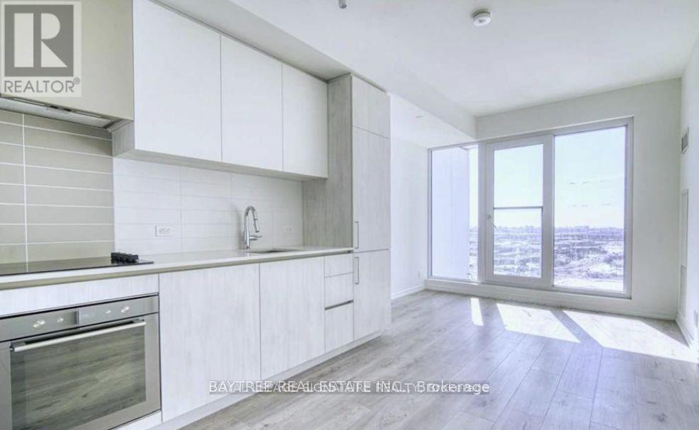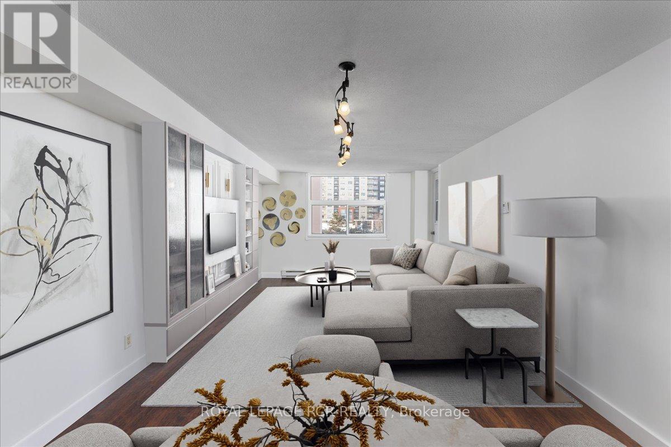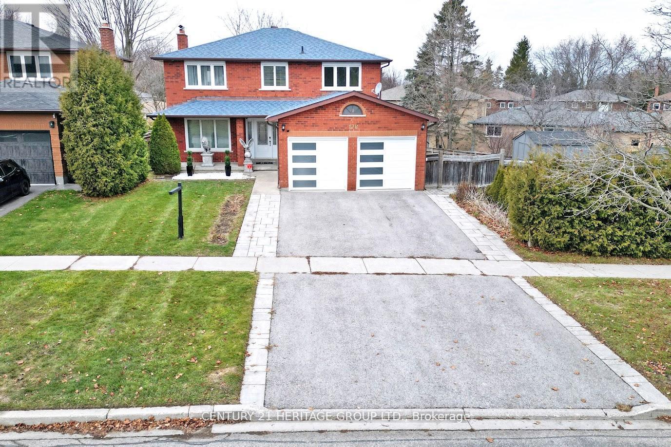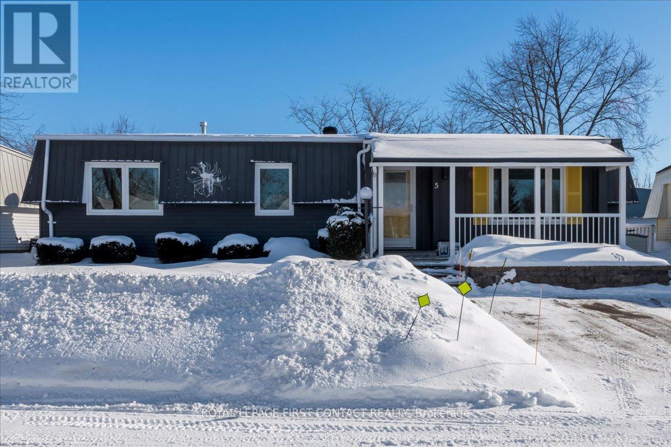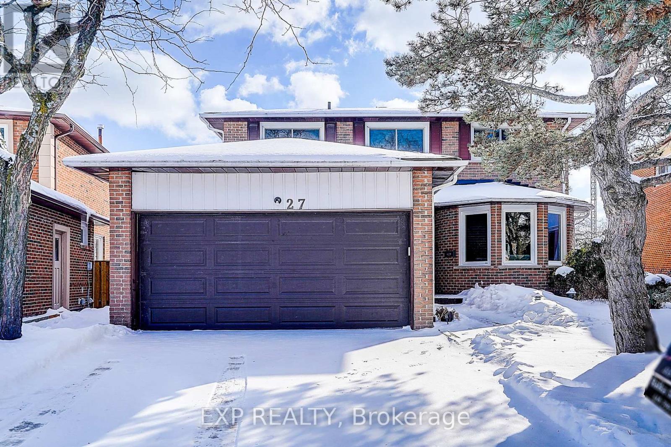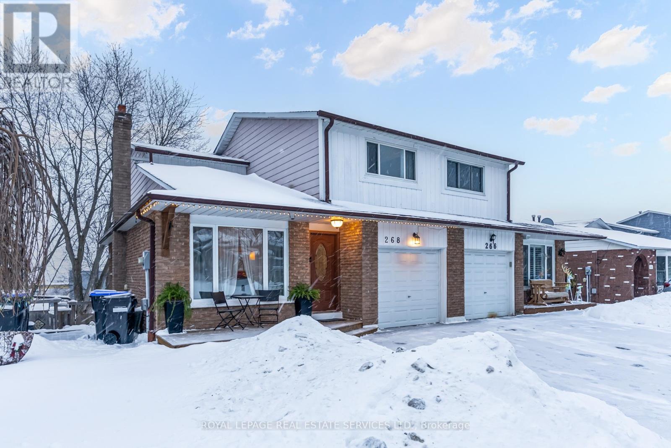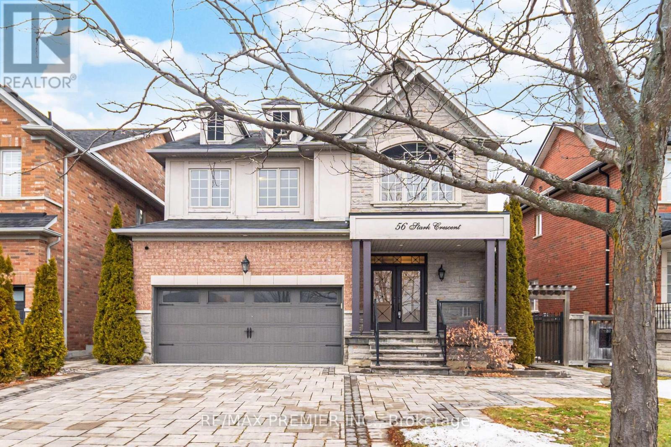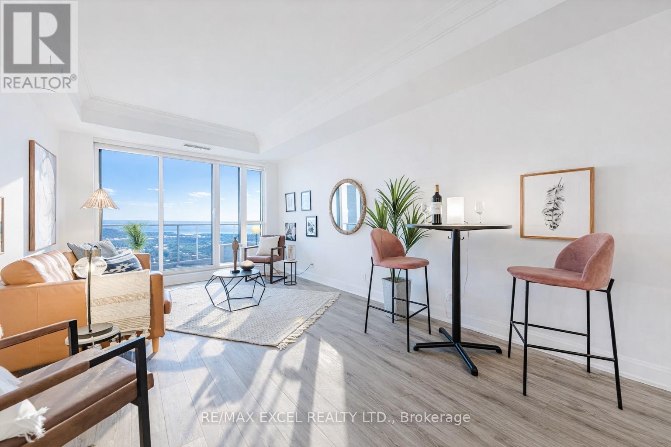406 - 333 Sunseeker Avenue
Innisfil, Ontario
NEVER LIVED-IN 1 BEDROOM WITH WATER VIEWS, PRIVATE BALCONY & UNMATCHED AMENITIES AT FRIDAY HARBOUR! Live the Friday Harbour lifestyle in this brand new, never-lived-in suite at 333 Sunseeker Avenue, Unit 406. This stylish 1-bedroom, 1-bathroom condo offers an open-concept layout filled with natural light, featuring floor-to-ceiling windows, a private balcony, and captivating water views. Contemporary finishes and builder-selected upgrades give the space a clean, modern feel inspired by resort living. Enjoy in-suite laundry, underground parking, a dedicated storage locker, and soundproof construction for added comfort. The building offers impressive amenities, including a pool, fitness centre, golf simulator, theatre, lounge, games room, dog wash, and event spaces. Step outside and experience everything Friday Harbour has to offer, including a private beach, 1,000-slip marina, 18-hole championship golf course, Lake Club, Beach Club, 200-acre nature preserve, boutique shopping, watersports, restaurants, fitness classes, skating, year-round events and more! This is your chance to lease a #HomeToStay in one of Ontario's most exciting waterfront communities! (id:61852)
RE/MAX Hallmark Peggy Hill Group Realty
2311 - 50 Upper Mall Way
Vaughan, Ontario
For more info on this property, please click the Brochure button. Brand new 2 bedroom condo with Gorgeous views from both of the bedrooms showing the C.N Tower! As well as unobstructed views of the East and the North from master bedroom and living room. Two full washrooms, 1 has a bath 1 has a shower, both have sink and toilet. This unit also has 1 indoor underground parking space. This brand new condo is Gorgeous with a beautiful lobby, meeting area and several amenities including and exercise room, golf simulator, indoor pet washing station, kids play area indoor on the 2nd floor as well as a 2nd floor rooftop patio. This area has many restaurants, groceries stores , transit and hay options as well as many school, community centers, malls etc. Equally impressive is the recently completed mall renovation of the Promenade mall. Some of the renovations to this mall included 2 brand new entrances to the condo 1 entrance at ground level, and 1 entrance located at p1 at the "Kosher Grocery Store", brand new Goodlife fitness Gym and many other exciting changes for all to enjoy. (id:61852)
Easy List Realty Ltd.
14 Allerton Road
Vaughan, Ontario
Modern Townhome Located In The Heart Of Thornhill Woods. This Luxurious Home Boasts Hardwood Floors Throughout, Stone Counter Tops, 10' Ceiling, Stainless Steel Appliances, 4 Bathrooms, Walk Out Basement, Floor-To-Ceiling Windows. Gourmet Kitchen With Extended Cabinets, Spectacular Spa Like Primary En-Suite With Soaker Tub, Glass Shower & Double Sinks. Premium Roller Shade Window Coverings throughout. (id:61852)
Sutton Group-Admiral Realty Inc.
2 Gladiator Road
Markham, Ontario
Rare Opportunity in Prime Markham! This stunning 2-storey detached home sits on an expansive 100' x 66' corner lot, offering an incredible lifestyle in one of the city's most sought-after neighborhoods. Boasting a functional layout with 4 spacious bedrooms and a main floor office, this residence features a double car garage [EV charging outlet equipped]and a massive driveway with parking for up to 8 vehicles total.The interior shines with fresh paint and brand-new laminate flooring throughout. The heart of the home is an amazing gourmet open-concept kitchen, perfect for entertaining. For those seeking extra space, the fully finished lower level includes a modern bathroom and pot lights-ideal for a recreation room or a potential in-law suite.Step outside to a fully fenced yard featuring a unique greenhouse setup, allowing you to grow your own vegetables year-round! Direct garage access and a move-in ready finish complete this gem. **Location Highlights** Within the boundaries of top-ranked Markville Secondary School. Minutes to Highway 407, GO Train Station, Markville Mall, Walmart, and FoodyMart Supermarket. Walking distance to the scenic Milne Dam Conservation Park. Easy access to Highway 7 and major transit hubs. (id:61852)
Exp Realty
3608 - 1000 Portage Parkway
Vaughan, Ontario
Introducing Transit City 4, A Stunning Residential Tower At The Heart Of The Rapidly-Growing Vaughan Metropolitan Centre Community. With Direct Access To The Subway Station, It's The Perfect Choice For Commuters And Urban Professionals. Designed By Award-Winning Architect Firm Diamond Schmitt, The Building Boasts A Sleek And Modern Design With Each Unit Featuring Spacious Open-Concept Living Spaces, High-End Finishes, And Top-Of-The-Line Appliances. Located Near The Best Shopping, Dining, And Entertainment Options In Vaughan. Amenity Space To Be Completed - A Mecca For Fitness Lovers, It Will Feature A Full Indoor Running Track, A Colossal State-Of-The-Art Cardio Zone, Dedicated Yoga Spaces, Half Basketball Court, Squash Court Among Others. Rooftop Pool With A Parkside View And Luxury Cabanas. Awe-Inspiring Co-Working Space Is Perfect For Seamless Collaboration. Lobby Furnished By Hermes. 24H Concierge! Book Your Visit Today! (id:61852)
Baytree Real Estate Inc.
508 - 260 Davis Drive
Newmarket, Ontario
Beautifully upgraded and move-in ready, this bright 1 + 1 bedroom, 1-bath condo offers unbeatable value in central Newmarket. Featuring engineered hardwood floors throughout the living/dining area, main hall, and bedroom, plus updated baseboards and freshly painted with a modern paint colour. The open-concept living and dining space flows to a west-facing balcony with sweeping views and evening sunsets. Enjoy a spacious, modern kitchen with abundant cabinetry, lots of counter-space, a glass backsplash and new stainless steel fridge (2025). A large bonus space is ideal as a home office, walk-in pantry, or extra storage. Updated 4-piece bathroom, newer windows, and a new patio door enhance this condo is move-in ready. One outdoor parking space included. Prime location steps to Upper Canada Mall, GO Station, restaurants, shops, parks, schools, and just minutes to Hwy 404 or Hwy 400. Perfect for first-time buyers or those seeking affordable living in a thriving, walkable community. Pride of ownership throughout! (id:61852)
Royal LePage Rcr Realty
178 Waratah Avenue
Newmarket, Ontario
A rare and commanding 105-ft extra-wide frontage on one of the largest lots in all of Huron Heights-Leslie Valley - matched with a substantially upgraded 4-bed, 4-full + 1-half bath family home offering approx. 3,300 sq.ft. above grade plus a fully finished lower level. The home has undergone a series of thoughtful improvements that significantly enhance space, flow, and everyday comfort: Main floor professionally opened, removing a wall to create an exceptionally wide and continuous living-dining space with improved sightlines and natural light. Dining room entrance enlarged, giving the main level a brighter, more modern feel. New designer double-garage doors, plus roof improvements, updated exterior lighting, and selective interior refinements. The roof has been professionally renewed, enhancing both durability and overall home quality. The main floor offers expansive principal rooms, hardwood flooring, oversized windows, and a separate family room with a classic brick fireplace. Upstairs, all four bedrooms are true full-size rooms with generous proportions, including a bright primary suite with its own ensuite. The finished lower level adds major functional value with two large recreational rooms, perfect for a home theatre, children's play zone, fitness area, games room, or multi-family living. This level also includes two full bathrooms, offering exceptional convenience for extended families, teens, guests, or in-law potential. The deep pie-shaped yard provides rare outdoor space and privacy, complemented by a large storage/workshop shed - an uncommon and highly practical feature in this area. Located directly across from a community park and minutes to schools, shopping, Costco, Upper Canada Mall, and Hwy 404. A substantial, bright, move-in-ready home on a premium oversized lot - upgraded, expanded, and ideal for families seeking space, flexibility, and long-term comfort. (id:61852)
Century 21 Heritage Group Ltd.
5 Terra Nova Arm
Innisfil, Ontario
Welcome to this popular and well-maintained site-built Sandalwood II home, located in the vibrant adult community of Sandycove Acres south. The home has an open-air floor plan with 2 bedrooms, 1.5 bathrooms, completely drywalled interior and crown moulding in the main living area. Exterior aluminum siding was painted in 2021 and the front porch was redone in composite decking with updated stone steps and walkway providing a formal entrance at the front door and additional access at the right side walkway. The floor plan offers a spacious living room including a free-standing gas fireplace, generous dining area, galley style kitchen and a bright family room. Complementing the floor plan is a main bathroom with a walk-in shower, ample sized second bedroom, large primary bedroom with a walk through closet and a 2 pc ensuite. Interior updates include new door hardware, floor registers, LED ceiling lights, electrical switches and outlets. A garden door walk out from the family room takes you to a 3-season sunroom overlooking the patio made of precast concrete slabs and the green space behind. There is an attached storage room with power and ample 2 car side by side parking with easy access to the front door. Sandycove Acres is an adult lifestyle community close to Lake Simcoe, Innisfil Beach Park, Alcona, Stroud, Barrie and HWY 400. There are many groups and activities to participate in, along with 2 heated outdoor saltwater pools, 3 community halls, games room, fitness centre, outdoor shuffleboard and pickle ball courts. New fees are $930.01/mo. rent and $134.85/mo. taxes. Come visit your home to stay and book your showing today. (id:61852)
Royal LePage First Contact Realty
27 Pining Road
Markham, Ontario
Welcome to 27 Pining Road, a spacious and well-maintained 4+1 bedroom, 4-bathroom home located in the highly sought-after Aileen-Willowbrook community of Markham. This inviting residence features a finished walk-out basement and a functional layout ideal for families. The main floor offers separate living, dining, and family rooms, with an open-concept kitchen and eating area connected to the family room by a half-wall, complete with a cozy fireplace. Tile and hardwood flooring run throughout the main level, complemented by pot lights in the foyer and hallway, a side entrance leading to a mudroom/laundry room, and an elegant curved staircase partially carpeted over hardwood floors. The second floor boasts four generously sized bedrooms with large windows, including two carpeted bedrooms and two with hardwood floors. The primary bedroom is spacious and features hardwood flooring and a private 3-piece ensuite, while a large double-vanity bathroom serves the remaining bedrooms. The fully finished walk-out basement adds exceptional living space with carpet throughout, a bedroom, a 3-piece bathroom with shower, a fireplace, pot lights, three storage closets, and a cold cellar. Offering abundant space, multiple fireplaces, and a versatile layout, this home is an excellent opportunity in a family-friendly neighbourhood close to schools, parks, and amenities. (id:61852)
Exp Realty
268 Britannia Avenue
Bradford West Gwillimbury, Ontario
Welcome to this beautifully renovated two-storey semi-detached single-family home, meticulously updated and truly move-in ready. Extensive improvements include a new roof (2022), a stunning kitchen with custom built-in dining room cabinetry and walkout to a gorgeous 300 sq. ft. deck (2023), interlock patio from the basement walkout (2023), and an expanded driveway accommodating up to four vehicles (2023). Both bathrooms were renovated in 2025, along with the addition of a front-loading washer and dryer, and a stylish newly redesigned front entry featuring an open-concept closet and smart storage solutions. The home also offers a single-car garage with direct interior access, complete with a double sink, counter space, overhead storage, and bar fridge. The extra large backyard is rare for the neighbourhood and offers plenty of space to enjoy family gatherings and gardening in the two raised flower/vegetable beds. Ideally located in Bradford's desirable east end, this home is within walking distance to public and Catholic elementary schools, the GO Train station, downtown shops and restaurants, and is minutes to Highways 400 and 404, as well as the future Bradford Bypass. A true neighbourhood gem, Lion's Park is located at the end of the street, offering a splash pad, playgrounds, baseball diamond, four tennis courts, two basketball courts, winter skating rink, and summer camps. This exceptional home is ready for you to enjoy everything this vibrant community has to offer. (id:61852)
Royal LePage Real Estate Services Ltd.
56 Stark Crescent
Vaughan, Ontario
Welcome to this beautifully maintained and thoughtfully designed home offering exceptional space, versatility, and income potential. The main level features rich hardwood flooring, elegant crown moulding, and oversized windows that create a bright, welcoming atmosphere ideal for everyday living and entertaining. The chef-inspired kitchen offers full-height cabinetry, stainless steel appliances, a modern tile backsplash, generous counter space, and a large centre island with a double sink-perfect for hosting and family life. Open-concept living and dining areasprovide excellent flow and natural light throughout. A wood staircase with carpet runner leads to the upper level, where the bedrooms are comfortably finished with wall-to-wall carpeting, offering warmth and quiet retreat spaces. The spacious primary bedroom features a walk-in closet and a spa-like ensuite complete with a soaker tub, a separate glass shower, and an extended vanity. Additional bedrooms are well-sized and versatile for family, guests, or home office uses. Bonus: A fully finished walk-up basement apartment with separate entrance, featuring an open living area, kitchen, bedroom space, bathroom, and laundry-ideal for extended family, in-laws, guests, or potential rental income. The exterior is equally impressive with professionally installed stone walkways, a welcoming front porch with glass railings, and a private fenced yard complete with a pergola and detached storage shed, perfect for seasonal storage, bikes, tools, or outdoor equipment. Located minutes from parks, schools, shopping, dining, transit, and major commuter routes, this prime Vellore Village location offers the perfect balance of suburban tranquility and urban convenience. A rare opportunity on a desirable crescent-this is a home that truly works for today's lifestyle. (id:61852)
RE/MAX Premier Inc.
2701 - 8 Water Walk Drive
Markham, Ontario
Welcome to 8 Water Walk Dr, the iconic landmark residence of Markham! Situated in the very heart of Markham, this exceptionally rare Times Group residence offers nearly 1,400 sqf of beautifully proportioned living space-a scale seldom found in new condo. Thoughtfully designed for comfort and ease, this expansive 3bedroom home is ideal for professionals seeking a relaxed low-maintenance, lock-and-leave lifestyle without compromising space, light, or location. Soaring ceilings and expansive floor-to-ceiling windows fill the residence with natural light while showcasing unobstructed city views across Markham's evolving skyline. The open layout creates a calm, airy flow throughout, offering generous room sizes and a sense of freedom rarely experienced in modern condo living. The fully upgraded kitchen featuring quality integrated appliances, refined stone countertops, and a XL island perfect for casual meals or unhurried mornings. Living areas extend seamlessly to a SE facing balcony-an inviting outdoor retreat where you can enjoy open skies, woods of all seasons, fresh air, and peaceful moments above the city. Located in Markham's most dynamic district, the residence is surrounded by major business hubs, corporate offices, medical centres, and professional services, making daily life effortless and supporting strong long-term value. World-class dining, shopping, entertainment, transit options, and quick access to Highways 404 and 407 are all just mins away, offering unmatched convenience without sacrificing tranquility. For families, the area is highly regarded for its top-ranking schools, set within a community known for its highly educated, attentive, and engaged parents-a demographic that consistently supports academic excellence and a strong, stable neighborhood environment. With 2side by side parking, full building amenities including smart home features, parcel services, and 24security, this residence delivers peace of mind alongside everyday comfort. (id:61852)
RE/MAX Excel Realty Ltd.
