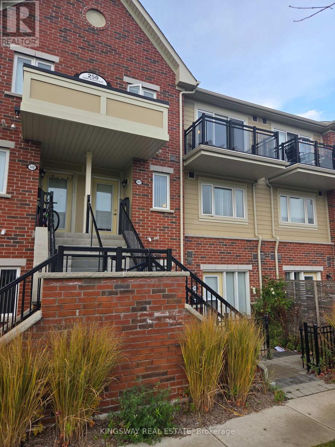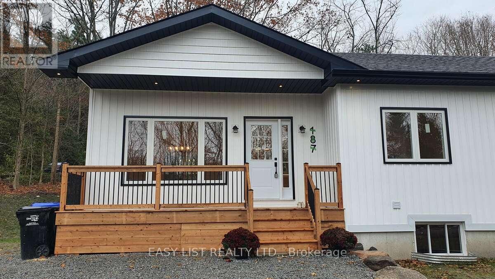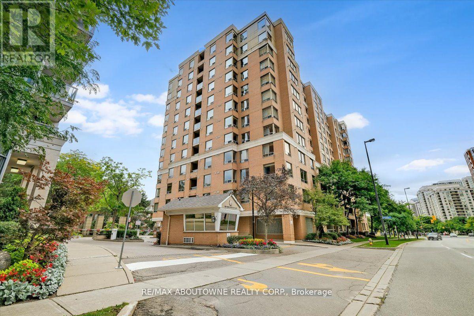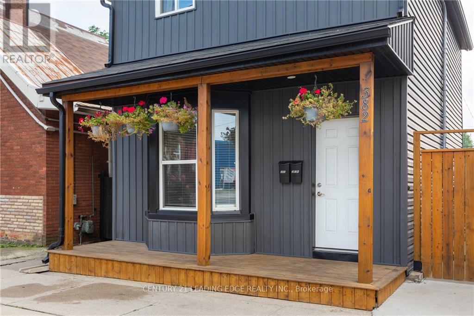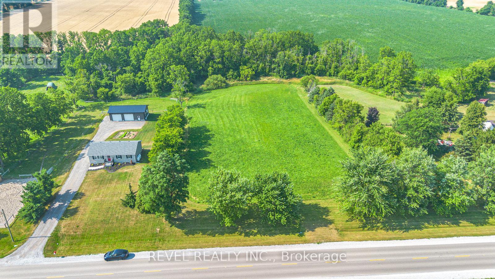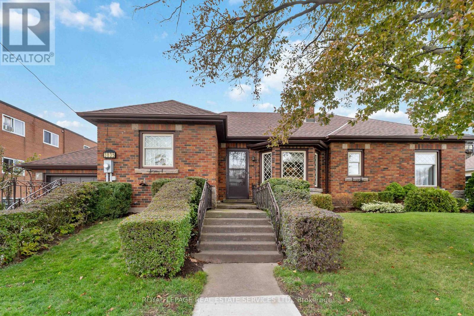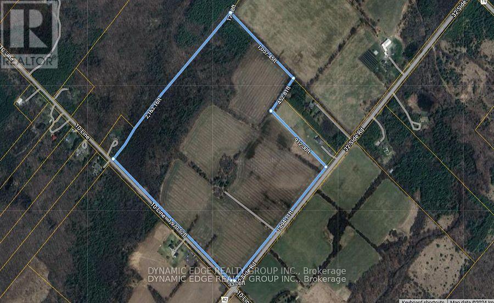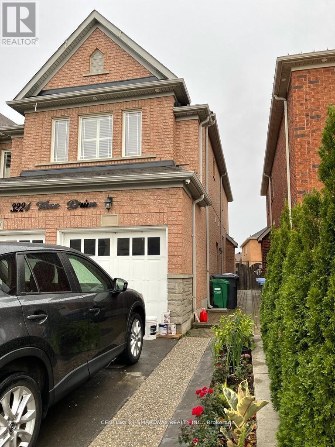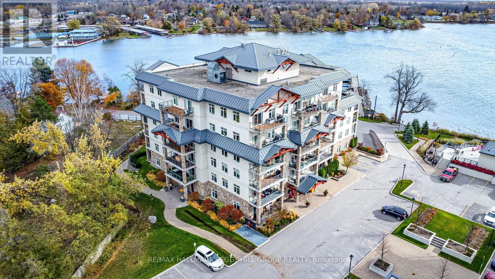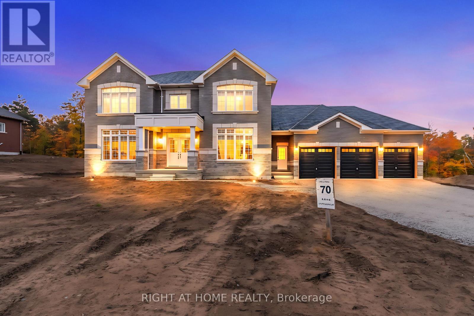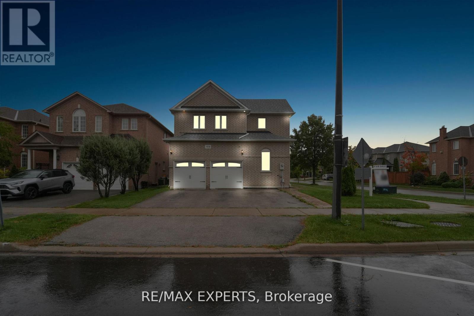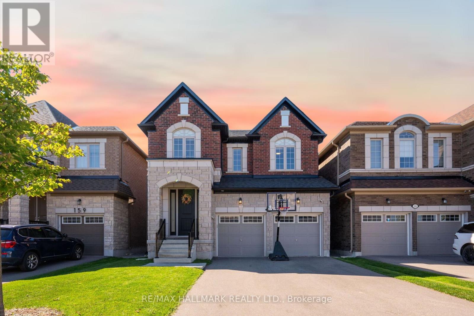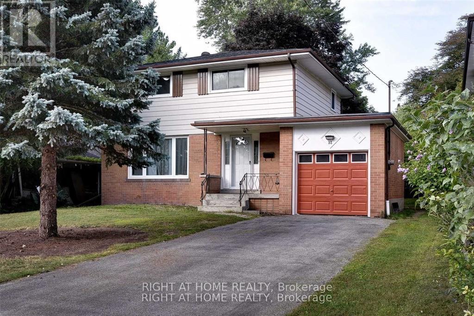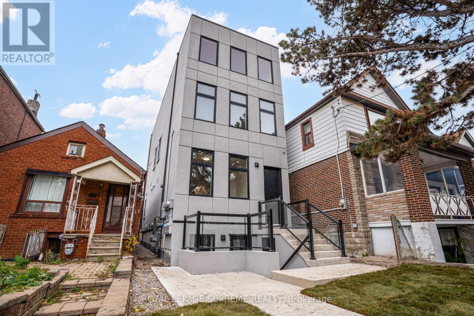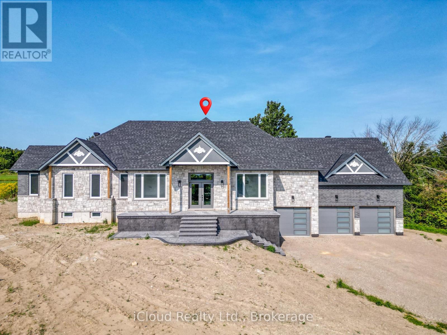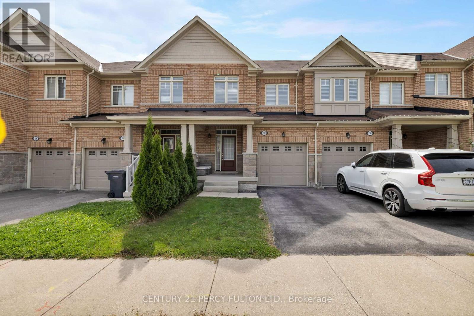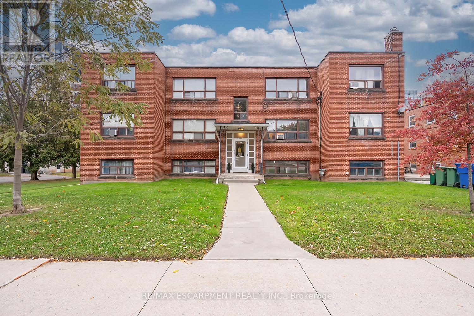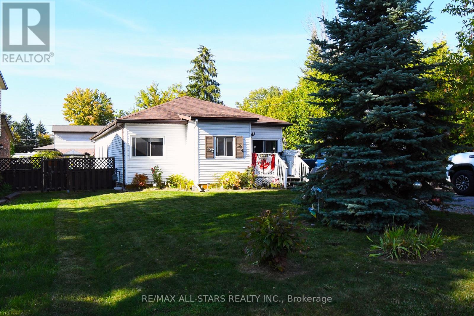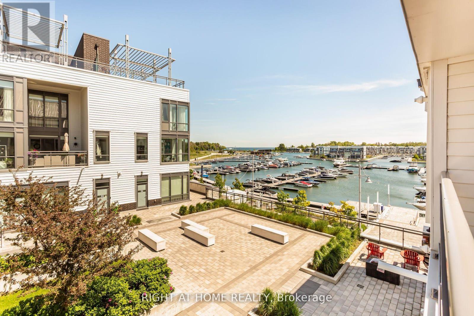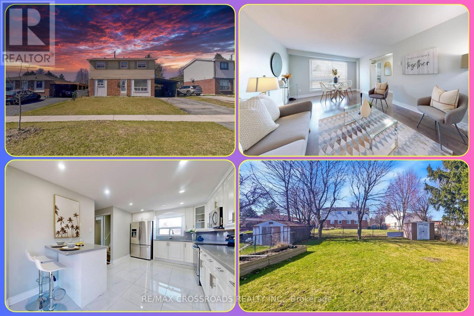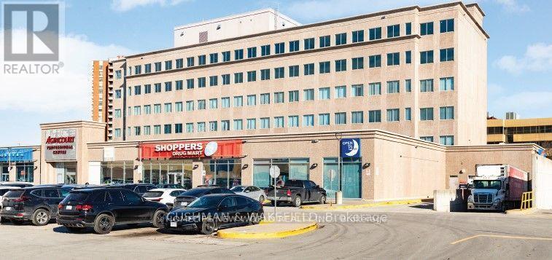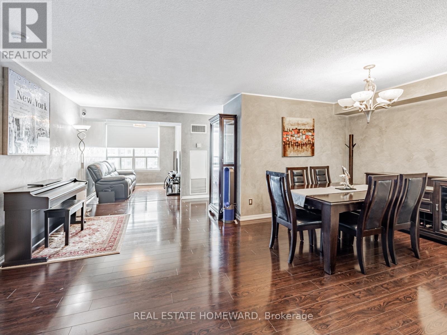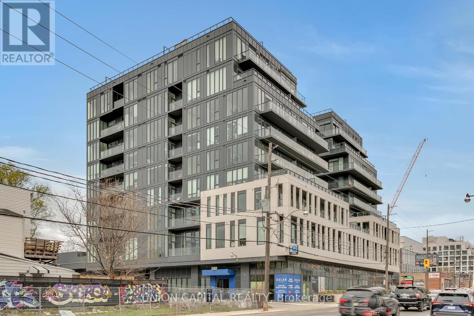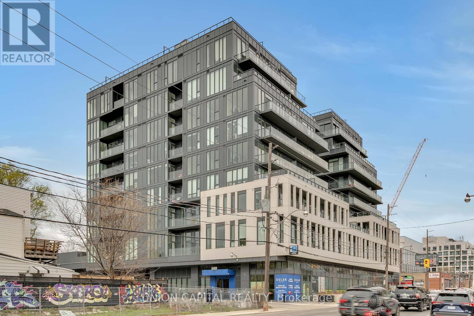141 - 250 Sunny Meadow Boulevard
Brampton, Ontario
A beautifully maintained and bright 2-bedroom stacked townhouse located in one of Brampton'smost desirable and family-friendly communities. This inviting upper-level unit offers a modernlifestyle with a thoughtfully designed open-concept floor plan that seamlessly connects theliving, dining, and kitchen areas. Complete with stainless steel appliances, ample cabinetspace, and contemporary finishes, the kitchen is perfect for cooking and entertaining. Largewindows throughout allow for plenty of natural light, creating a warm and welcoming atmosphere.The suite also features a private open balcony - ideal for a morning coffee or eveningrelaxation. Includes one surface-level parking spot. Located steps from a plaza, playground, transit, and library. Just minutes from HWY 410,Brampton Civic Hospital, Trinity Commons Mall, and Bramalea City Centre. Enjoy the comfort andconvenience of living in the heart of Brampton, ideal for young couples, small families, orprofessionals. Close to schools, places of worship, and essential amenities. Tenant is responsible for water heater rental and liability insurance. (id:61852)
Kingsway Real Estate
187 Albin Road
Tay, Ontario
For more info on this property, please click the Brochure button. Tucked away on a peaceful cul-de-sac, this brand-new 2 bedroom, 2 bath home with a private office blends timeless finishes with modern convenience. Spanning 1,100 square feet, this thoughtfully designed abode features high ceilings and bright interior with rich hardwood floors, spa-inspired tile bathrooms, and an open layout ideal for both entertaining and everyday living. The dedicated office is the perfect space for remote work or creative pursuits, while the full height basement provides opportunity for ample storage, workshop, or in law suite potential with bonus plumbing and separate entrance! Relax and enjoy the efficient heat pump with gas furnace and central A/C, ensuring year-round comfort. On the outside, take advantage of ample parking, abundant open space with mature trees and many local amenities. Enjoy quick access to Highway 400, the Tay Trail, marinas, snowmobile routes, and your new favorite fishing hole all a stones throw from your front porch! (id:61852)
Easy List Realty Ltd.
302 - 88 Grandview Way
Toronto, Ontario
Welcome to this Luxurious Tridel Condo With 24hr gatehouse security. Bright & spacious 1+1 bedroom 1 bath with great layout. Generous size bedroom has large closet and 4 pc ensuite bath. Central location can't be beat just steps to ttc, supermarket, parks, restaurants, & subway. Best Rank School McKee Public School & Earl Haig Ss. (id:61852)
RE/MAX Aboutowne Realty Corp.
A - 382 Cannon Street E
Hamilton, Ontario
Welcome to 382A Cannon St, a fully renovated detached home in a prime location. On the ground floor: open concept living and dining area with a large L-shaped kitchen which offers tons of storage space. Upstairs: 3 spacious bedrooms with a 5 piece bathroom. Unfinished basement offers additional storage space. Ensuite stacked washer dryer included. 2 car tandem parking available in the back parking lot. Public transit and bike lanes right at your door. Steps away from downtown amenities, including shops, restaurants, Shoppers Drug Mart, the Medical Centre, and J.C. Beemer Park. Tenant responsible for hydro & gas (water is included). (id:61852)
Century 21 Leading Edge Realty Inc.
Pt Lt 15 Conc 3 Norfolk County Road 19
Norfolk, Ontario
Discover the perfect canvas for your dream home on this stunning 2.37-acre lot just outside the charming hamlet of Boston in Norfolk County.With an impressive 200 feet of road frontage and backing onto the peaceful Boston Creek, this property offers over 450 feet of scenic water frontage an ideal setting for nature lovers and those seeking privacy. A stamped site plan, driveway and culvert are already in place, providing ahead start on your custom build. Enjoy the tranquility of rural living while being just a short drive to nearby towns, amenities, and all that NorfolkCounty has to offer. A rare opportunity to own a premium piece of land in a desirable location. (id:61852)
Revel Realty Inc.
3835 Main Street
Niagara Falls, Ontario
Experience the perfect blend of small-town charm and city convenience in this amazing Chippawa home. Nestled in a friendly community, you are just steps from Chippawa Square, the Niagara River, and the Welland (Chippawa) River,offering instant access to boating,fishing, and serene waterfront strolls. Enjoy the outdoors on the nearby Niagara Parks Heritage Trail, with paths for walking and cycling that stretch from Niagara-on-the-Lake to Fort Erie. This prime location offers incredible convenience. A bus stop is right at your front door, while excellent schools,a grocery store,a pharmacy, and a convenience store are all within easy walking distance. When you're ready for excitement, all the major attractions of Niagara Falls, including the Casino, world-class golf courses, and vibrant entertainment, are just minutes away. The home and surrounding property are the true definition of Pride Of Ownership being meticulously cared for by this family for over 35 years. Step inside to a sunlit main floor featuring a cozy living room with a large bay window and fireplace. The formal dining room (easily converted back to a 3 bedrm) has been enlarged for spacious entertaining, features French doors and a walkout to the yard. The bright, eat-in kitchen is open to the living room and has direct access to outside. The main floor offers two bedrooms with hardwood floors and a 4-piece main bath. The fully finished basement presents the opportunity for an in-law suite or rental income. The open-concept rec room has space to add a kitchen with a convenient walk-up to a separate entrance. Recently renovated bedrm, modern 3-piece bath (bedroom and bath added approx. 5 years ago), and a separate laundry room. Significant updates provide peace of mind, including a sewer drainage pipe with a backflow shut-off valve (installed within the last 5 years). This home truly offers the best of both worlds: a peaceful neighbourhood retreat with every convenience and attraction at your fingertips. (id:61852)
Royal LePage Real Estate Services Ltd.
42 - 9716 Wellington Road
Erin, Ontario
Attention All Investors And Builders. Excellent Opportunity To Purchase Agricultural Land In Rural Erin Community For Future Development. Offering 90.065 acres. Whether You're A Custom Home Builder, Investor, or end user, Don't Delay This Sound Buying Opportunity. Don't Delay On This Rare Offering!! (id:61852)
Dynamic Edge Realty Group Inc.
Bsmnt - 3224 Tacc Drive
Mississauga, Ontario
Beautiful 2 Bedroom Basement Apartment In the Heart of Churchill Meadows. Desirable Area. Close To All Amenities; Schools, Transit and Parks. Strictly No Smokers and No Pets, Only Tenant. Credit History, Employment Letter, References, Lease Agreement. (id:61852)
Smartway Realty
604 - 80 Orchard Point Road
Orillia, Ontario
EXPERIENCE LUXURY LAKEFRONT LIVING AT THIS STUNNING CONDO FEATURING A LARGE BALCONY & HIGH-END FINISHES! Welcome to 80 Orchard Point Road #604, a stunning waterfront condo offering breathtaking views of Lake Simcoe! Step inside this sun-drenched, open-concept space where every detail exudes sophistication, from the elegant crown moulding to the beautiful flooring and upscale finishes throughout. The modern kitchen is a culinary dream, featuring sleek white cabinetry, a tile backsplash, a breakfast bar, and top-of-the-line built-in appliances, including a double wall oven, microwave, and cooktop. The expansive living room boasts a cozy fireplace and seamless access to a large balcony, perfect for taking in the spectacular lake vistas. With two spacious bedrooms each with closets and two full bathrooms, including a primary bedroom with a 4-piece ensuite, this home is designed for both comfort and luxury. This well-maintained building has outstanding amenities that elevate your lifestyle including an infinity pool, hot tub, rooftop terrace, fitness centre, and media room all at your fingertips. Plus, with in-suite laundry and an included underground parking space, convenience is assured. Located minutes from downtown Orillia, you'll enjoy easy access to boutique shopping, fantastic dining, and cultural venues, as well as nearby parks, beaches, and the Lightfoot Trail. This condo is the ultimate choice for active adults seeking low-maintenance living in a luxurious, lakefront setting! Don't miss this rare opportunity to live your waterfront dream! (id:61852)
RE/MAX Hallmark Peggy Hill Group Realty
76 Ruby Ridge
Oro-Medonte, Ontario
Luxury Meets Nature Brand New Modern Estate on 100x300 Ft Lot! Welcome to 76 Ruby Ridge, Oro-Medonte - a stunning luxury home where modern design meets serene surroundings. Set on a private, tree-lined lot, this 4-bedroom residence features ensuites and walk-in closets in every bedroom, a 3-car garage with high ceilings, and an airy open layout filled with natural light. $$ Thousands in high-end upgrades throughout, including 6" wide-plank hardwood floors, smooth ceilings, 50+ pot lights, and soaring ceiling heights. The chef's kitchen showcases quartz countertops, extended custom cabinetry, KitchenAid appliances, and elegant details. All bathrooms are fully upgraded with quartz vanities and designer tiles.The 100x300 ft flat lot offers exceptional possibilities for creating your dream outdoor living space - whether a pool and cabana, sports court, landscaped gardens, or a workshop, the backyard is a canvas for your vision. Located minutes to Barrie, Orillia, Horseshoe Valley, Lake Simcoe & Hwy 400, this estate perfectly blends modern luxury with peaceful country living. (id:61852)
Right At Home Realty
159 Sonoma Boulevard
Vaughan, Ontario
Welcome To Your New Home In The Much Sought After Sonoma Heights Community In Woodbridge! Absolutely Stunning! This beautifully renovated 4 + 1 bedroom Situated on a premium corner lot, this home offers luxury living at its finest with high-end upgrades. Enjoy The Comfort Of A Family Friendly Layout, And A Welcoming Atmosphere Throughout. The Backyard Offers A Spacious Patio Perfect For Outdoor Entertaining. Close To Parks, Schools, And Amenities, This Home Checks All The Boxes! Don't Miss Your Chance To Get Into The Market With This Fantastic Opportunity (id:61852)
RE/MAX Experts
155 Stevenson Crescent
Bradford West Gwillimbury, Ontario
Welcome to this 4-year-old detached home on a rare RAVINE WALK-OUT lot - a quiet, family-friendly street in one of Bradford's most desirable neighbourhoods. This is the home for buyers who want a premium lot, extra living space, and truly move-in-ready finishes. The open-concept main floor features 8' solid doors, hardwood throughout, pot lights, and a generous Family Room with waffled ceiling, gas fireplace, custom built-ins and oversized windows framing the ravine. The chef's kitchen offers a large waterfall island with seating, extended cabinetry, stainless steel appliances and a walk-out to the deck - perfect for everyday family meals and entertaining with a view. Upstairs, you'll find four bright & spacious bedrooms, a convenient upper-level laundry, and a private primary suite with walk-in closet and 5-piece ensuite overlooking the trees.The finished walk-out basement is a major bonus: a bright rec room, bedroom/office with wet bar and modern 3-piece bath create a flexible space for everyone in your family. Fully fenced backyard. Additional perks include a no-sidewalk lot for extra driveway parking, neutral "Pottery Barn" style décor, and close proximity to parks, schools, transit and all of Bradford's amenities.This home is a must see! (id:61852)
RE/MAX Hallmark Realty Ltd.
32 Conlins Rd Road E
Toronto, Ontario
This stunning newly renovated legal basement apartment 2 bed room and 2 full bathroom , ideal for families students and work permit holders. This home offers the best home offers a bright and airy feels that to everyday amenities with shopping center, UTSC, Centennial and hospital. (id:61852)
Right At Home Realty
154 Robina Avenue
Toronto, Ontario
This newly built, modern fourplex, backed by a full Tarion Home Warranty from an experiencedbuilder offers a rare opportunity for a truly hands-off, worry-free investment in the heart ofToronto. Each of the four self-contained units features a bright open-concept living space, asleek modern kitchen with stainless steel appliances, two spacious bedrooms, a stylishbathroom, and in-suite laundry, plus individual furnaces, air conditioners and tankless hotwater heaters for maximum comfort and efficiency. Constructed with quality materials andsoundproofing throughout, this property was designed for long-term, low-maintenanceownership. Additional highlights include a galvanized steel fire escape, 200 AMP service, andseparate hydro and gas meters for each unit, minimizing landlord expenses and simplifyingmanagement. Located in Toronto's desirable Oakwood Village, residents will love being stepsfrom cafés, restaurants, shops, parks, and schools, with easy access to St. Clair West transit andthe Allen Expressway, offering a perfect blend of community charm and city connectivity. Onceyou take possession, you can immediately rent to tenants of your choice and begin collectingincome, a smart, turn-key addition to any investment portfolio. (id:61852)
Royal LePage Supreme Realty
8 Prentis Court
Melancthon, Ontario
This Stunning Custom Built Bungalow With Nearly 6000 Sqft Of Finished Living Space Offers 6 Bdrm & 5 W/R With W/O Bsmt On 1.48 Acre Land. Beautiful Stone & Brick Exterior, Sep Liv/Din/Family Room, Triple Car Garage, Hardwood Floor thru-out Main, Laminate/Vinyl In Basement, Smooth Ceilings thru-out, Large Family Rm W/ Fireplace ,Open Concept Layout, 10 ft Ceiling Main Flr ,9 ft Ceiling Bsmt, 8 Ft Doors on Main ,Main Floor Laundry,Access to Garage,Large Eat-In Kitchen W/ Breakfast Area, Quartz Counter Top,Centre Island,Crown Moulding, Valance, Porcelain Tiles .W/O To Deck From Family Room, Large Master Bdrm W/ Hwd Flr, 5 Pcs En-Suite, W/I Closets.All Good Size Bdrms W/ Hwd Flr, 4 pcs En-suite Jack & Jill, Closet, 200 Amp Electrical Service, Pot Lights, Glass Standing Showers, Freshly Painted, Quartz Countertops, Back splash & Much More. Walkout Basement, Media/Theatre Room , Exercise Room, Rec Area, 2 Bedrooms With Full Washroom, Bar/ Kitchen Are All The Features of Basement. (id:61852)
Icloud Realty Ltd.
202 Sky Harbour Drive
Brampton, Ontario
Meticulously cared for by its original owners and now available for the first time. This spacious 3 bedroom 4 bathrooms, over-1500 sq ft townhouse offers an incredible blend of cozy comfort and modern functionality. From the moment you step inside, the bright and open-concept main floor with hardwood floors throughout invites you in, perfect for both daily living and entertaining. The heart of the home flows seamlessly to a fantastic outdoor oasis, where a beautiful paver stone patio and a raised deck provide the ideal setting for summer barbecues and peaceful mornings. Retreat upstairs to the generous master suite, your private sanctuary complete with a walk-in closet and an ensuite bathroom. Two additional well-sized bedrooms and another full bathroom ensure ample space for everyone. The surprises continue downstairs in the finished basement and fourth bathroom, offering fantastic additional living space or convert into another bedroom! Nestled in a prime location with every amenity you could desire just moments away and major highways, this is more than just a house! This home is ready for its next chapter! (id:61852)
Century 21 Percy Fulton Ltd.
7 - 2128 Harris Crescent
Burlington, Ontario
Incredible opportunity to rent in downtown Burlington! Situated in Central Burlington, this charming apartment is just steps away from LakeOntario, Downtown Burlington, Spencer Smith park, restaurants and more! This unit is over 700 square feet and comes fully furnished, floorfeatures a spacious living room/dining room area with large windows. The kitchen provides ample space to cook your favourite meals and hasadditional space for a small breakfast area. There are also 2 spacious bedrooms and a 4-piece bathroom. 1 outdoor parking space and 1 locker is included in the rent. (id:61852)
RE/MAX Escarpment Realty Inc.
346 Pasadena Drive
Georgina, Ontario
Discover the charm and potential of this cozy bungalow just steps from Lake Simcoe. Perfect for first-time buyers, this home offers an affordable way to get into a desirable lakeside community while giving you the chance to make it your own. Enjoy being within walking distance to the lake, marinas, parks, boat launch and school bus routes, with all the conveniences of small-town living, the spacious lot is a standout feature, providing plenty of room for gardening, outdoor gatherings, or future expansion. With access from both the main street and a road behind, you'll have added flexibility for parking or projects down the road. Whether you're looking for a starter home or a weekend retreat near the water, this property is full of possibilities. Don't miss this opportunity to enter the market and create a space that truly reflects your style in a welcoming lakeside neighbourhood. Private Beach Association membership available and 5 minutes to Hwy 404. This opportunity is not to be missed. (id:61852)
RE/MAX All-Stars Realty Inc.
58 - 275 Broward Way
Innisfil, Ontario
Boardwalk 2 Story Townhome with a Stunning View & Expansive 260+ Sq Ft Terrace! Experience luxury living in this upgraded 2-storey beauty at Friday Harbour! This FURNISHED exquisite condo features a primary bedroom, a second bedroom with two beds, and two full bathrooms upstairs, plus a convenient powder room downstairs. The main floor boasts an inviting living space with a walkout to a large terrace overlooking the marina. Enjoy abundant natural light through windows everywhere and a charming outdoor space. This Home Is Packed With Everything You To Make Yourself At Home! Fully Stocked Kitchen/Bedrooms/Washrooms/Entertainment + High Speed Internet! Secure Underground Parking Also Included! Indulge in the resort lifestyle at Friday Harbour, with amenities including a beach, Starbucks, Fishbone Restaurant, and a 200-acre nature preserve perfect for hiking. Live every day like it's Friday! . Available from Feb 16 to April 30 2025 or short term but Flexible (id:61852)
Right At Home Realty
88 Wickson Trail
Toronto, Ontario
Step Into Style, Comfort & Space, Welcome to 88 Wickson Trail, Toronto A Move-In-Ready Gem in Scarborough Nestled in one of Scarborough's most well-connected communities, This a beautifully upgraded 3+1 bedroom, 2-bath detached home designed for modern living. Whether you're a first-time buyer, remote-working professional, growing family, or savvy investor, this freshly painted beauty delivers exceptional value and lifestyle appeal. The main level welcomes you with a warm, airy layout enhanced by natural sunlight streaming through large windows. The heart of the home is a completely redesigned kitchen, featuring a large center island, quartz countertops, matching backsplash, abundant cabinetry, and stainless steel appliances, including a built-in microwave and dishwasher perfectly blending function with contemporary flair. Upstairs, you'll find three bright, well-sized bedrooms, while the finished basement (April 2025) expands your possibilities with a renovated fourth bedroom, utility room, and a spacious recreation area ideal as a home office, playroom, or media lounge. Outside is your private escape an oversized fenced yard complete with a massive 28.81 x 23.65 ft deck (half covered!), expansive patio space, and lush green surroundings perfect for summer BBQs, family fun, or peaceful mornings with coffee in hand. The private driveway accommodates three vehicles, and a brand-new asphalt shingles and gutters (installed April 2025) gives you added peace of mind. Located just minutes from Hwy 401, TTC, schools, parks, and community centers, you're also a short drive to Scarborough Town Centre, Malvern Town Centre, Toronto Zoo, Centennial College, University of Toronto Scarborough, and several places of worship, Costco, Walmart Supercenter, Authentic Food Places. Whether your'e looking to move in or invest, this home offers the full package: comfort, convenience, curb appeal, and future potential. Furthermore, this could be the Home where your next chapter begins. (id:61852)
RE/MAX Crossroads Realty Inc.
202 - 2330 Kennedy Road
Toronto, Ontario
Excellent opportunity to lease a professional office unit inside medical office building with outstanding anchor retail tenants Shoppers Drug Mart and Bank of Montreal. Great Opportunity To Open Up Your Own Business, TTC At Door, Major Highways 401, 404, Two Bus Lines To Two Subway Stations, Close To Future Subway Station. Many Uses Are Allowed. Very Bright And More Natural Lights on Main Floor. Super Convenient Location. Tons Of Parking Space On The Ground And Underground Parking. Located in plaza with Walmart & NoFrills, Restaurants, And More. Total Size Is Around 1645Sq Ft. Must See, Don't Miss It! **EXTRAS** Lease price subject to HST, Net Rent increase $1/Sqft/annually every 2 years (id:61852)
Homelife New World Realty Inc.
2807 - 88 Corporate Drive
Toronto, Ontario
Spacious & bright 2+1 Bedroom, 2 Bathroom with Parking & ***LARGE EXCLUSIVE LOCKER ROOM INCLUDED, SAME LEVEL AS UNIT*** great for storage and convenience!*** Excellent split-bedroom layout with second ensuite bathroom + ample closet space in primary bedroom, hardwood floors throughout with custom professional "venetian stucco" wall design, ceramic tiled kitchen/bathrooms, updated kitchen counter with under-mount double-sink, stainless steel appliances, formal dining room area with plenty of space throughout to enjoy! Excellent amenities include swimming pool, gym, bowling, party/meeting room, security system/guard, visitor parking & more! (id:61852)
Real Estate Homeward
308 - 500 Dupont Street
Toronto, Ontario
Welcome to Oscar Residences, this 2-bedroom, 2-bathroom suite with 1 parking and 1 locker offers a perfect blend of modern style and comfort in a boutique mid-rise setting. Featuring a bright, open-concept layout, the kitchen showcases sleek cabinetry and stainless steel appliances, flowing seamlessly into the sun-filled living and dining area with walk-out access to a private balcony. The primary bedroom includes a spacious 3-piece en suite for added privacy, while the second bedroom and bathroom provide ample space for family or guests. Nestled in the heart of a vibrant neighborhood with easy access to transit, shops, and local favorites, this beautifully designed home offers the best of Toronto urban living. (id:61852)
Union Capital Realty
205 - 500 Dupont Street
Toronto, Ontario
Welcome to Oscar Residences, this spacious 2-bedroom, 2-bathroom suite featuring 1 parking spot, 1 locker, and a generous 269 sq ft private terrace. The bright open-concept layout is complemented by modern finishes and abundant natural light. The primary bedroom includes a private 3-piece en suite, offering comfort and privacy, while the second bedroom is perfect for guests, a home office, or additional living space. The expansive terrace provides an ideal setting for entertaining or relaxing outdoors. Located in a vibrant community with easy access to transit, shops, and local favorites, this thoughtfully designed suite delivers the perfect balance of style and convenience in one of Toronto's most desirable neighborhoods. (id:61852)
Union Capital Realty
