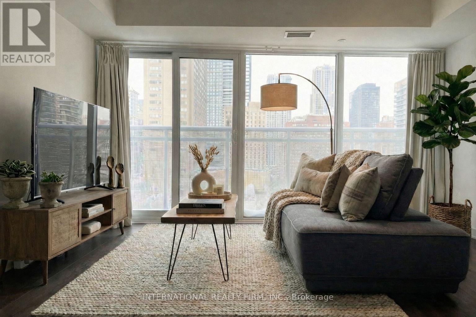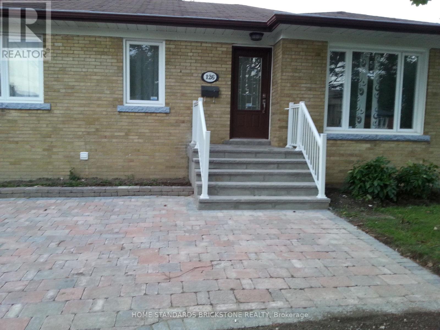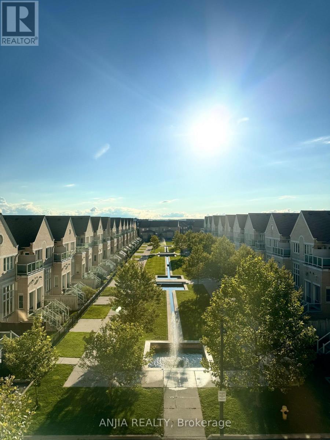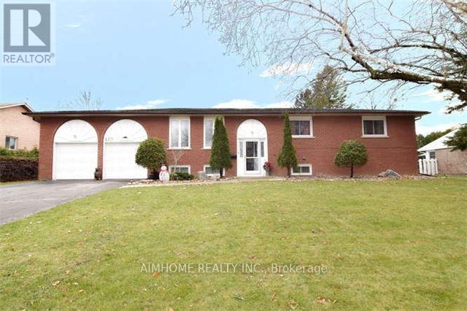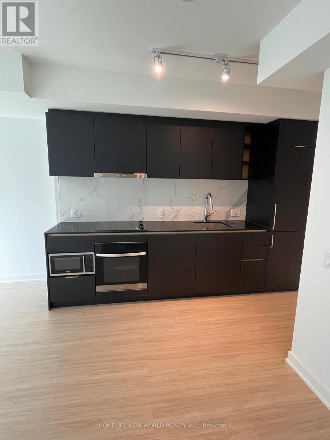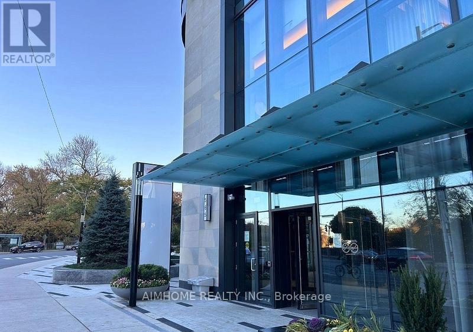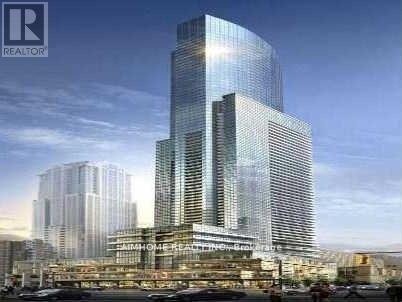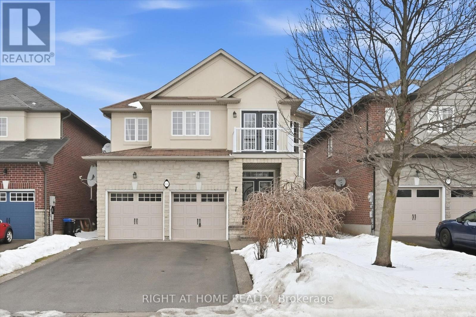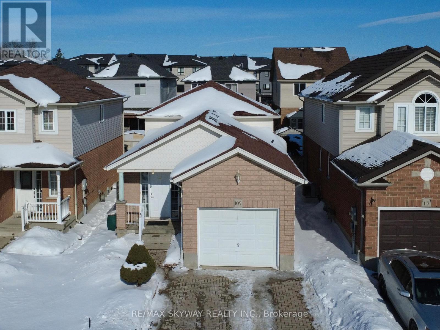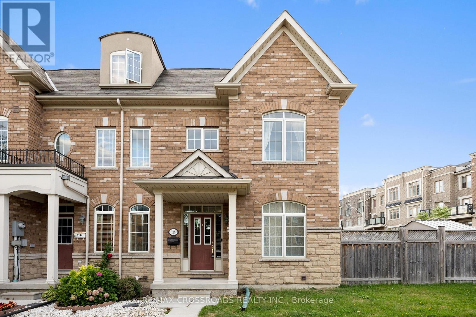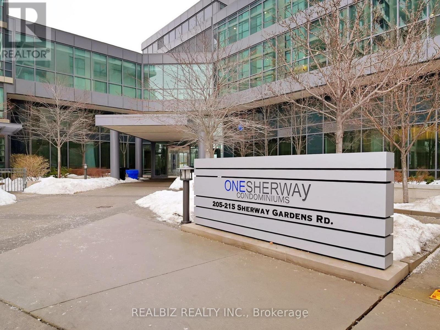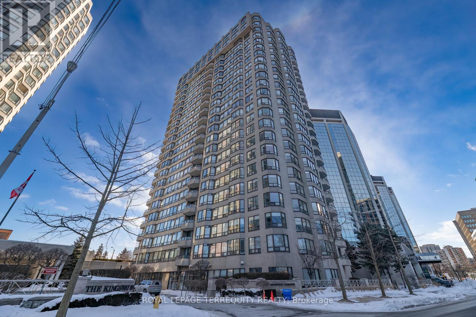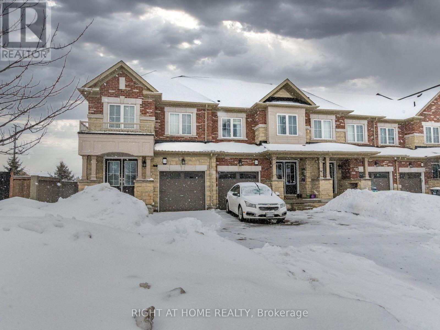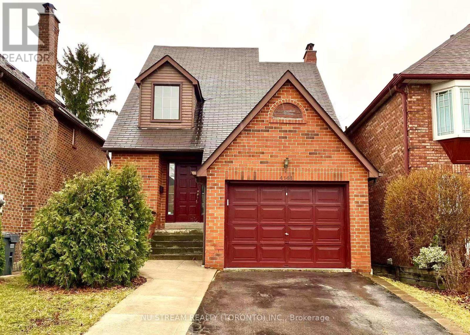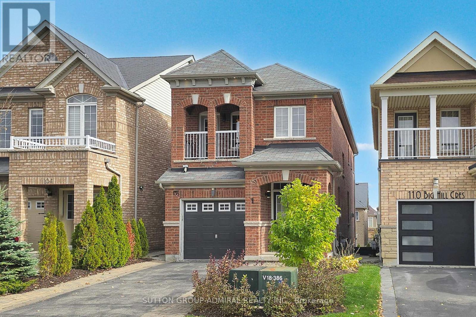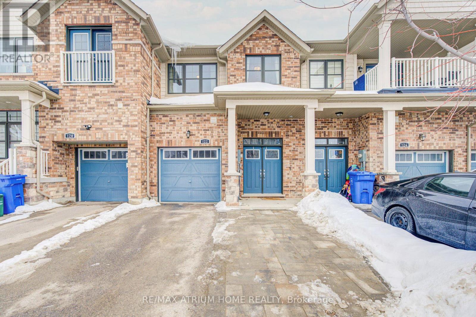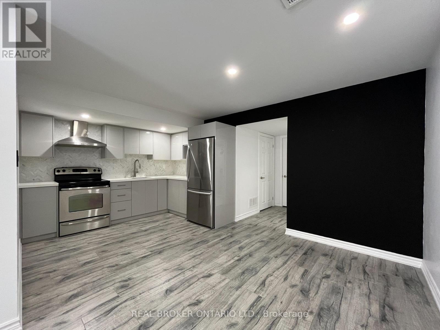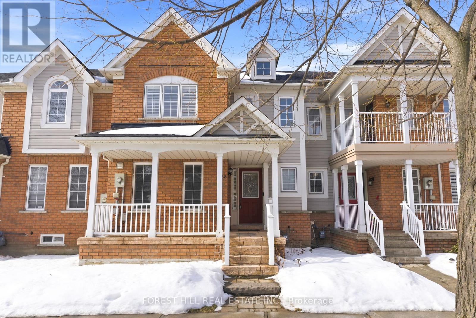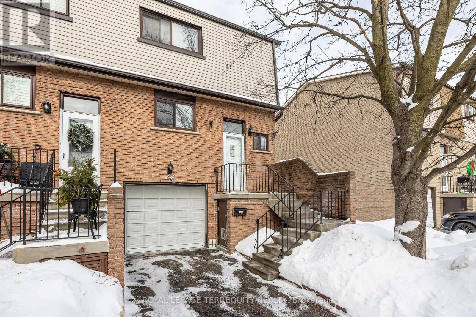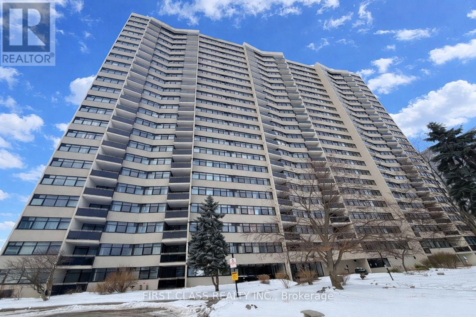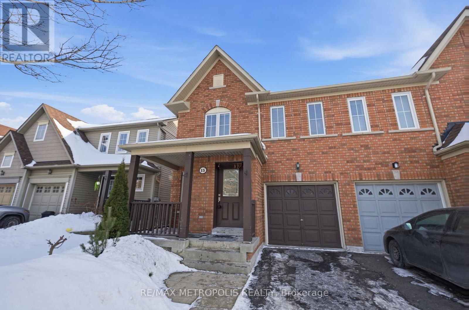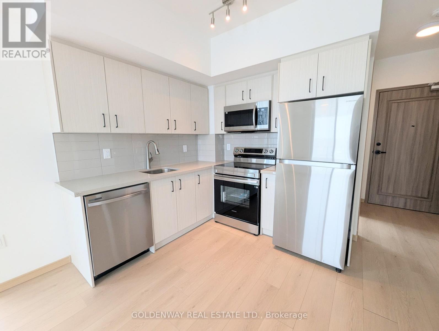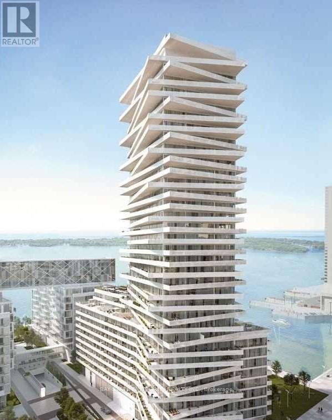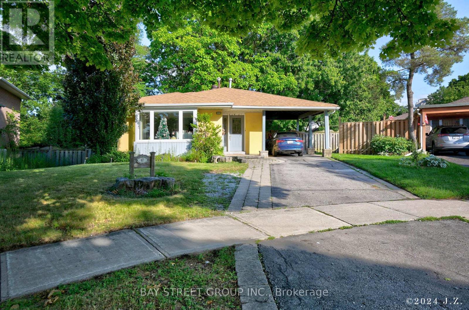1002 - 89 Mcgill Street
Toronto, Ontario
Fully Furnished Executive Suite Style Two Bath, One Bathroom Suite In the Heart Of Downtown. Tridel Built and Managed, this suite is located on the 10th floor and features floor-to-ceiling windows that fill the space with natural light and breathtaking views of the city skyline. This Fully Furnished Unit Including High Speed Internet boasts a sleek and modern design with a functional open-concept layout, and no wasted space. The contemporary kitchen is equipped with stainless steel built-in appliances, countertops and stylish cabinetry, perfect for everyday living and entertaining guests. The bathrooms feature simple elegant finishes, and the thoughtful layout makes this suite an ideal home for professionals, first-time renters, or long term guests. Residents enjoy an unmatched lifestyle with amenities including a rooftop outdoor pool, a fully equipped fitness centre with a yoga studio, a designed party room and a rooftop terrace with Outdoor cooking area and lounge areas and a 24-hour concierge. Exceptional location - Steps to TMU, U of T, the subway, and Loblaws at Maple Leaf Gardens. Near perfect 98 Walk Score, 98 Transit Score, and 98 Bike Score. This is a rare opportunity to move into a beautifully furnished condo in one of Toronto's most dynamic and convenient neighborhoods. Don't miss your chance to experience luxury, lifestyle, and location all in one exceptional property. (id:61852)
International Realty Firm
126 Brighton Avenue
Toronto, Ontario
Welcome to this charming and lovingly maintained bungalow in the highly sought-after Bathurst Manor community of Toronto. This beautifully updated home offers 3 spacious bedrooms and 2 bathrooms, perfectly blending comfort, style, and functionality. Step inside to discover dark-stained, gleaming hardwood floors throughout and a bright, open concept layout that creates a warm and inviting atmosphere. The spacious living room is ideal for both relaxing and entertaining, filled with natural light and designed for comfortable everyday living. The modern kitchen features updated finishes and ample space for cooking and gathering, making it the heart of the home. This bungalow offers exceptional space and flow, making it perfect for families. Situated in a quiet, family-friendly neigh bour hood close to parks, schools, transit, and shopping, you'll enjoy both convenience and community charm (id:61852)
Home Standards Brickstone Realty
Ph16 - 28 Prince Regent Street
Markham, Ontario
Beautifully maintained condo in the highly sought-after Cathedral town community, featuring expansive floor-to-ceiling windows with a front-row, unobstructed view of a charming European-style courtyard and fountain. Soaring 9-foot ceilings and newly installed windows fill the unit with natural light and offer breathtaking sunset views. Enjoy independently controlled heating and cooling, an upgraded tankless energy-efficient water heater (2025 Owned), modern upgraded lighting throughout, and a spacious walk-in closet with custom built-in shelving and integrated lighting. The open-concept living area is complemented by a well-appointed kitchen with full-size stainless steel appliances, granite countertops, and an upgraded microwave and hood (2024). Water usage is included in the maintenance fees, and same-floor locker storage adds everyday convenience. This quiet, family-friendly building offers heated underground parking, EV charging options, and a large party room with BBQ amenities. Surrounded by landscaped courtyards and dog-friendly parks, the location is ideal-just minutes to Highway 404 and close to top-ranked schools ( Nokiidaa PS 9.1/10, Richmond Green SS 8.3/10), as well as everyday essentials and dining including Costco, Walmart, T&T, FreshCo, Shoppers Drug Mart, Starbucks, Tim Hortons, and Chatime. Creating The Perfect Blend Of Comfort, Convenience, And Urban Lifestyle. (id:61852)
Anjia Realty
133 Church Street
Georgina, Ontario
Rare Offer This Solid Brick Home Sits On A Large Mature Lot 100 Ft X 150 Ft In High Demand North Keswick Location! W/O From Kitchen To Beautiful Spacious South Facing Backyard! This Beautiful Family Home Boasts Hardwood Flrs Throughout The Main! Generous Sized Bdrms,Updated Windows, Renovated Bathrms & Lower Level Family Rm Complete W/Cozy Gas Fireplace! Furnace (2017), HWT (Brand New)! Main Flr Grg Entry From Inside Home - W/O From Grg To Backyard! Very Spacious Grg (Depth 27' & Height 12')! Surround with Luxury New Developed Residential Area! Walk Distance to Lake, Parks! Close to Shopping and 404! (id:61852)
Aimhome Realty Inc.
901 - 8 Wellesley Street W
Toronto, Ontario
Brand New Luxury South Facing Unit . Sunny Bright Spacious 462 Sq.Ft Unit with Nice View. Vinyl Floor Thru-Out. 8.5 Feet Ceiling. Open Concept Modern Kitchen With B/I 6-Piece Appliances. Granite Counter-Top. Ceramic Back-Splash. Top-Level Amenities. Steps To Subway, U Of T, Ryerson, Financial District, Yorkville Shopping & Restaurants (id:61852)
Homelife New World Realty Inc.
1722 - 585 Bloor Street E
Toronto, Ontario
***2-Bdrm, 2-Bathrm 1-Parking***Extraordinary Lifestyle in this Stunning Unit at Via Bloor By Tridel! 845 Sq Ft of Functional Livable Space With Huge Balcony! One of Toronto's Most Sought-After Residences! South-West Exposure Balcony with Beautiful Views of CN Tower! 9 Ft Ceiling High-End Modern Kitchen! Quartz countertops! Keyless Entry System Offers the Latest in Smart Technology! World-Class Amenities! State-of-the-Art Gym! Fully Equipped Fitness Center! 24-Hour Concierge! Convenience Location Access to Toronto's Best Dining, Shopping, and Entertainment, the Excitement of City Life! Mins Walk To Subway and Close To Hwy DVP, UOT &TMU! (id:61852)
Aimhome Realty Inc.
1405 - 386 Yonge Street
Toronto, Ontario
Aura Condominium - Canada's Tallest 78 Storey Condominium in the Sought After College Park in the Heart of Downtown Toronto! Spacious 1+Den Unit (702sf) In Contemporary Urban Lifestyle Design! One of the Best 1+Den Floorplan with a Den that can be used as a Second Bedroom or Office! Open Concept Modern Kitchen with Sleek Granite Countertops, Functional Double Shelves in Upper Cabinets and Stainless Steel Appliances! Centre Island! Ceiling Light Fixtures in Living Room, Kitchen and Den! Direct Underground Access To T/Subway, PATH network, Financial Core, Eaton Centre & Shops! Steps To Major Live Theatres, Movie Complexes, Shopping & Restaurants! Walking Distance to UOT, TMU & Hospitals! State Of The Art Amenities: Guest Suites, Billiard Rm, Cyber Lounge, Party Rm, Landscaped Rooftop On The 5th Flr! This unparalleled location offers the Best Urban Lifestyle! You Won't Be Disappointed! (id:61852)
Aimhome Realty Inc.
456 Valridge Drive
Hamilton, Ontario
Stunning & Meticulously Maintained Home In Highly Sought After Ancaster Community! Fully Updated From Top To Bottom Sparing No Expense, Gorgeous Curb Appeal, Soaring Foyer Entrance Complementing Coffered Ceilings, Custom Loft Perfect For Lounge Space Or Work Area Includes Walkout Balcony With Unobstructed View Of Park & Trails, Hardwood Flooring Throughout - Completely Carpet Free! Professionally Painted, Sprawling Open Concept Layout, Truly The Epitome Of Family Living Exemplifying Homeownership Pride, Generously Sized Bedrooms, Spacious Layout Ideal For Entertaining & Family Fun Without Compromising Privacy! Open Concept Basement Ideal For Extra Family Space, Plenty Of Natural Light Pours Through The Massive Windows, Peaceful & Safe Family Friendly Neighbourhood, Beautiful Flow & Transition! Surrounded By All Amenities Including Trails, Parks, Playgrounds, Golf, & Highway, Ample Parking, Packed With Value & Everything You Could Ask For In A Home So Don't Miss Out! (id:61852)
Right At Home Realty
109 Green Gate Boulevard
Cambridge, Ontario
Beautiful 3+1 Bed Detached Bungalow Backsplit 4 Level in a quiet, family-friendly neighborhood. This home offers comfort, space, and convenience with Rare floor plan with Cathedral High ceilings on main level welcoming you to spacious open concept living/dining area where large windows fills the space with natural light, complemented by beautiful hardwood floors throughout and an open dining area ideal for family dinners and entertaining. Great size kitchen blends style and function with wooden cabinetry, tile backsplash, double sink under a large window. Down a few steps, the lower level offers a Big Size Family room with two Big windows finished with hardwood flooring perfect for a home theatre, games room, gym, or play area. This Level offers Full 3 pc washroom functionally convenient. Second level of the house offers three generous bedrooms, each with ample closet space, hardwood flooring, large windows and neutral tones. Second Floor also offers a linen closet and Full 3 pc washroom. 4th Level of the house, basement with very few steps offers you another big finished bedroom space with Cold Room and Utility area access. Enjoy the 105 Ft deep lot Backyard private, fully fenced ideal for BBQing, gardening, or watching kids and pets play freely. This home is located on a quiet street with minimal traffic, just around the corner from a shopping center with groceries, pharmacy, and dining, a short stroll to a public school, and minutes to charming restaurants and boutiques. Must Visit this house before it's gone. (id:61852)
RE/MAX Skyway Realty Inc.
118 Mary Chapman Boulevard
Toronto, Ontario
Exceptionally well-maintained and upgraded freehold 3-storey corner townhouse offering a versatile and functional layout with 3 bedrooms above grade, a basement bedroom, and a bonus main-floor room ideal for a home office, den, or guest space. The home features a modern kitchen with premium appliances and a well-designed bathroom layout including a powder room on the main floor, a 4-piece bathroom on the third level, and a 3-piece bathroom in the finished basement, plus an additional shower and sink in the basement-providing excellent flexibility for extended family living. The primary bedroom includes a 4-piece ensuite and his-and-hers closets. Located in a family-friendly neighbourhood, directly facing Joseph Bannon Park with splash pad and playground. Steps to the Humber Recreational Trail, transit, schools, and convenient access to major highways. A rare opportunity to own a freehold townhouse with no POTL and no maintenance fees in one of Toronto's most desirable communities. (id:61852)
RE/MAX Crossroads Realty Inc.
1507 - 215 Sherway Gardens Road
Toronto, Ontario
Come Home To A Bright Spacious Unit with functional layout that's A Hop Away From QEW/427 and Sherway Garden Mall with the TTC At Your Doorstep. Convenient location! Live InLuxury: Brand new luxury flooring In The Living/Dining Room, Granite Countertop In Kitchen, 4 Stainless Steel Appl. Large Windows With Blinds.Desirable Split 2 BR layout, Spacious Balcony Beckons You To Relax And Enjoy The View! Sherway Gardens Mall Literally Outside Your Door! EnsuiteLaundry. One Parking & Locker Incl. 1700 Sqft Recreation Centre Incl.Indoor Pool With Whirlpool,Fitness/Weight Rm,Steam Rm,Sun Rm,His/HersSaunas,Billiard Rm,Media Lounge,Theatre Party Rm, Lounge/Private Dining Rm. (id:61852)
Realbiz Realty Inc.
910 - 1 Aberfoyle Crescent
Toronto, Ontario
Welcome to this prestigious, rarely available corner suite at Kingsway on the Park. Flooded with natural light, this residence offers tranquil views of Tom Riley Park and the adjacent tennis courts, creating a peaceful yet connected urban retreat. This spacious 1,341 sq. ft. two-bedroom, two-bathroom suite features a neutral kitchen with breakfast bar, a combined living and dining area, and balcony access from both the kitchen and dining room-perfect for enjoying park views and beautiful sunsets. The generously sized primary bedroom includes double closets, ensuite bath with soaker tub. The suite also comes complete with underground parking and a storage locker. Located in Toronto's desirable west end, Kingsway on the Park is renowned for its exceptional convenience, offering Direct interior access to Islington Subway Station, Sobeys, ServiceOntario, restaurants, banks, and everyday essentials - all without stepping outside in the cold! This well-managed building offers outstanding amenities including 24-hour concierge and security, a indoor pool, gym, sauna, tennis court, car wash, library, party room, and guest suites. An excellent opportunity for savvy buyers or those looking to downsize, all in a vibrant neighbourhood with easy access to downtown Toronto, major highways, the airport, Sherway Gardens, and an array of shops and dining options. (id:61852)
Royal LePage Terrequity Realty
16 Edsel Road
Brampton, Ontario
Welcome to this beautifully upgraded 4-bedroom end-unit townhouse offering exceptional space, natural light, and privacy. Thoughtfully upgraded throughout with brand new pot lights on main floor and freshly painted all three floors. This home features double door entry with an open-concept main level with large windows that fill the space with natural light.The modern kitchen showcases brand new quartz countertops, stainless steel appliances, and a brand new fridge, upgraded cabinetry, and a spacious brand new quartz island perfect for entertaining. The generous living and dining areas provide seamless flow for both everyday living and hosting guests. Upstairs, you'll find four generously sized bedrooms with brand new flooring including a primary suite complete with a walk-in closet and a beautifully upgraded ensuite bath with a brand new quartz vanity counter top. Also new quartz vanity counter top in the main bath. This end unit comes with extra windows which gives brightness and amazing 2,854 sq.ft of living space which includes 2,133 sq.ft plus 721 sq.ft finished basement. Spacious main floor laundry with access to the garage. Additional highlights include a finished basement with brand new flooring offering versatile living space and enhanced end-unit privacy with extra windows.Ideally located near schools, parks, Grocery stores, this home combines comfort, style, and functionality. A rare opportunity not to be missed. (id:61852)
Right At Home Realty
4144 Lastrada Lower Heights
Mississauga, Ontario
Excellent Location with Spacious 1-bedroom Basement Apartment with Separate Entrance and Walk-Out In the Heart of Mississauga. Bright, Open-Concept Main Living Area Combines Living Room, Dining Space and Family Room, Perfect for Reltaxing or Entertaining. Minutes to Square One, Living Arts Centre, Sheridan College, Central Library, City Hall, Bus Terminal, U of T, and Parks. Close to Hwy #403, 401, QEW. Separate Entrance and Open Concept Design with Large Bedroom. Minutes to All Amenities Including Major Banks, Grocery Stores, Coffee Shops and Shopping Plazas. Tenant pays 30% of utilities (hydro, gas, water, and sewer). One parking space included. Convenient location near Mavis Rd & Rathburn Rd W, close to Square One, schools, and transit. (id:61852)
Nu Stream Realty (Toronto) Inc.
106 Big Hill Crescent
Vaughan, Ontario
Discover this beautiful 3-bedroom home located in one of the area's most sought-after family neighborhoods. Thoughtfully designed for comfort and practicality, it features a bright, Walk-Out Finished Basement With a Separate Entrance - ideal for an in-law suite, teen retreat, or play area. Families will love the top-rated schools, nearby parks and playgrounds, and easy access to shopping, amenities, public transit, and the GO Station. This home offers everything you need - space, community, and convenience - for your family to grow and thrive. (id:61852)
Sutton Group-Admiral Realty Inc.
122 Chessington Avenue
East Gwillimbury, Ontario
Welcome To 122 Chessington Ave - A Stunning Upgraded Townhouse Located In One Of East Gwillimbury's Most Sought-After Family Communities. This Bright And Spacious Residence Showcases A Modern Open-Concept Layout With Smooth Ceilings Throughout All Levels, Creating A Clean, Contemporary Feel Rarely Found In Similar Homes.The Heart Of The Home Is The Fully Customized Kitchen Featuring A Deep Pantry Cabinet, Extended Centre Island With Waterfall Edge, Quartz Countertops, And Full Slab Backsplash. The Functional Design Offers Abundant Storage And Prep Space, Seamlessly Flowing Into The Living And Dining Areas - Perfect For Both Entertaining And Everyday Family Living. Hardwood Flooring Throughout The Kitchen Enhances Warmth And Elegance.Upstairs, The Generous Bedrooms Provide Comfort And Privacy For The Whole Family. The Primary Suite Serves As A Private Retreat Complete With Double Sink Quartz Vanity, Frameless Glass Shower, And A Well-Appointed Ensuite Bath. The Main Bathroom Also Features Quartz Countertops, While Elegant 12x24 Tiles Highlight The Foyer And Ensuite Spaces. Finished Basement Provides A Large Family/Recreation Area Perfect For Kids, Media, Or Entertaining. Situated On A Quiet Street Surrounded By Parks, Trails, And Green Space, This Home Offers The Perfect Balance Of Nature And Convenience. Minutes To Hwy 404, GO Transit, Schools, And Shopping, Providing Easy Access To Markham, Richmond Hill, And Toronto.A Move-In Ready Home Offering Modern Upgrades, Functional Living Space, And Exceptional Value. ***3D Tour: https://my.matterport.com/show/?m=zMmMt2KmFZ6**** (id:61852)
RE/MAX Atrium Home Realty
Bsmt - 7 Robert Green Crescent
Vaughan, Ontario
Bright & Spacious 1-Bedroom Basement Apartment for Rent! This carpet-free basement apartment offers a separate entrance and an outdoor parking spot. It features a kitchen with stainless steel appliances, a 3-piece bathroom, pot lights, and laundry facilities shared with the upstairs occupants. Nearest major intersection Dufferin and Major Mackenzie, located just steps from the supermarket, restaurants, and shops; only minutes from highways, public transit, parks, and more. (id:61852)
Real Broker Ontario Ltd.
Smart Sold Realty
38 Bayside Gate
Whitby, Ontario
Welcome to this impressive Wedge Port Model townhome - a rare offering that truly lives like a house, complete with the added bonus of a two-car garage. Bathed in natural light and thoughtfully designed, this spacious 3+1 bedroom, 3-bathroom residence offers an effortlessly flowing floor plan that adapts beautifully to any lifestyle, whether you're raising a family, thriving in a home office, or embracing the elegance of a well-earned downsize. Exceptional sound insulation and low-maintenance living come together in a home that has been lovingly cared for at every turn. Step inside to discover newer hardwood and laminate floors (wood laminate upstairs and vinyl in basement) (2018), fresh porcelain tile, and an updated kitchen ready to inspire. California Shutters dress the windows with timeless style, while the largely carpet-free interior lends the home a clean, contemporary feel throughout. For the practically minded, the list of upgrades is equally remarkable - a newer electrical panel (2024), furnace and A/C (2020), garage door openers, a professionally installed EV outlet in the garage, and a roof replaced in 2016 mean the big-ticket items are already taken care of. Step outside to enjoy warm evenings under the backyard awning with a gas BBQ hookup ready for summer entertaining. All of this, just minutes from the Whitby GO Station, beautiful parks and nature trails, Lynde Creek and Whitby Harbour, shopping and major via ducts - making this exceptional townhome as connected as it is comfortable. (id:61852)
Forest Hill Real Estate Inc.
14 - 1945 Denmar Road
Pickering, Ontario
Beautiful end unit condo townhouse featuring 3 bedrooms and 2 bathrooms, offering over 1,300 sq.ft of living space in one of Pickering's most desirable communities. Open-concept main floor with brand-new flooring, pot lights, and a modern kitchen with quartz countertops (all 2026).Freshly painted throughout (2026). Updated second-floor bathrooms (2024). Finished walkout basement with separate entrance and private backyard - ideal for entertaining. Electric fireplace, furnace, and air conditioner included. Quiet, well-maintained complex with low monthly fees of $376. Prime location close to Walmart, grocery stores, Pickering Town Centre, GO Transit, schools, parks, waterfront, and HWY 401. Move-in ready home in an excellent location. (id:61852)
Royal LePage Terrequity Realty
1707 - 100 Echo Point
Toronto, Ontario
Great Location! Walk to Bridlewood Mall, One of the Largest Unit with 4 Bedrooms and 2 Washroom Condo In A High Demand Area. Huge Living Room With Walk Out To Balcony. Spacious Bedrooms. Building Amenities Includes: Security, Outdoor Pool, Party Room, TTC at Door Step. Close to 401 & 404. (id:61852)
First Class Realty Inc.
15 Boyd Crescent
Ajax, Ontario
Welcome to this beautifully maintained semi-detached home in Ajax offering 3 bedrooms and 3 bathrooms, perfect for families or investors alike. This home features elegant hardwood flooring throughout the main floor, a separate living room, and a separate family room with an open concept layout, creating a spacious and inviting environment for both everyday living and entertaining. The finished basement includes a versatile studio-style unit complete with a 3-piece bathroom, offering flexible use as a bedroom and living area, home office, gym, or potential in-law setup. Located in desirable North East Ajax, this property is close to parks, schools, shopping, and major transit routes, making daily commuting and errands convenient. A fantastic opportunity to own a well-kept home with functional living space in a growing community. (id:61852)
RE/MAX Metropolis Realty
B916 - 3429 Sheppard Ave East Avenue
Toronto, Ontario
Beautiful brand new 2 bedrooms 2 full bathroom In The Heart Of Scarborough!! This home offers modern living with an open and spacious floor plan, featuring floor-to-ceiling windows that flood the unit with natural light. The Gourmet kitchen features contemporary cabinetry, premium countertops and stainless steel appliances. Perfect for families or anyone looking for extra space. The two full bathrooms are beautifully designed, offering both style and functionality. Steps away from TTC that takes you to Don Mills Station in 10 mins, parks, Seneca College, Restaurants, Shopping and easy access to highway 404 and 401. Enjoy a vibrant neighborhood with endless amenities at your doorstep. Students welcome. Includes one parking. (id:61852)
Goldenway Real Estate Ltd.
2508 - 15 Queens Quay E
Toronto, Ontario
Stunning 2-Bedroom, 2-Bathroom Suite At The Prestigious Pier 27 With An Enormous Terrace!Featuring A Modern Kitchen With Stainless Steel Built-In High-End Appliances, Floor-To-Ceiling Windows, And A Highly Efficient Open-Concept Layout. Enjoy An Unobstructed Balcony Offering Spectacular Views Of The Iconic CN Tower. Prime Location Just Steps To Loblaws, Banks, LCBO, The Financial District, Subway, Scotiabank Arena, St. Lawrence Market, Dining, Entertainment, And Union Station. Walking Distance To The Shores Of Lake Ontario. Luxury Amenities Include 24-Hour Concierge. The landlord Will Do a Professional Cleaning before Closing. (id:61852)
Bay Street Integrity Realty Inc.
67 Grove Park Crescent
Toronto, Ontario
Welcome to this beautifully maintained 4-bedroom detached home, perfectly situated in a highly sought-after neighborhood!Exceptional Value Rare Find!Very rare and big lot-don't miss out!This home boasts a uniquely expansive backyard, offering endless possibilities for outdoor enjoyment and entertaining. Featuring a thoughtfully designed open-concept layout, this home is newly renovated and filled with natural light through large windows.Conveniently located just steps from top-rated schools, scenic parks, and ravine trails. Enjoy quick access to the subway, GO Station, Highways 401/404, grocery stores, and a wide range of amenities.Don't miss this rare opportunity to own a move-in ready home in a prime location! (id:61852)
Bay Street Group Inc.
