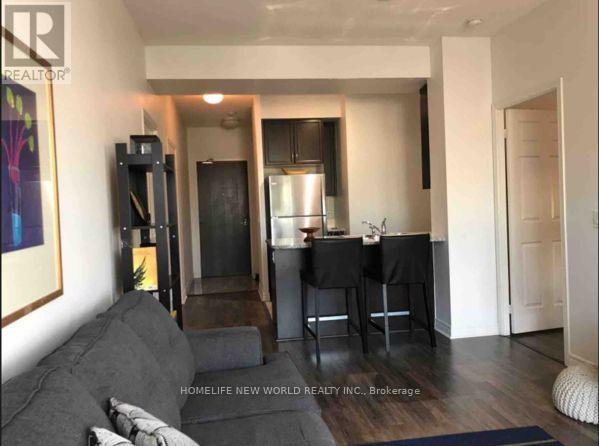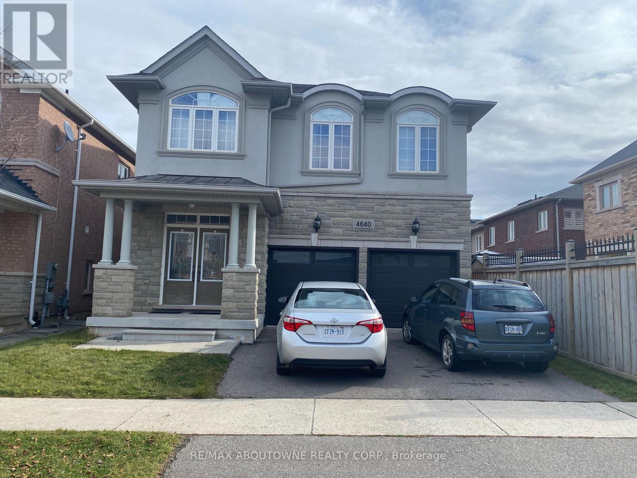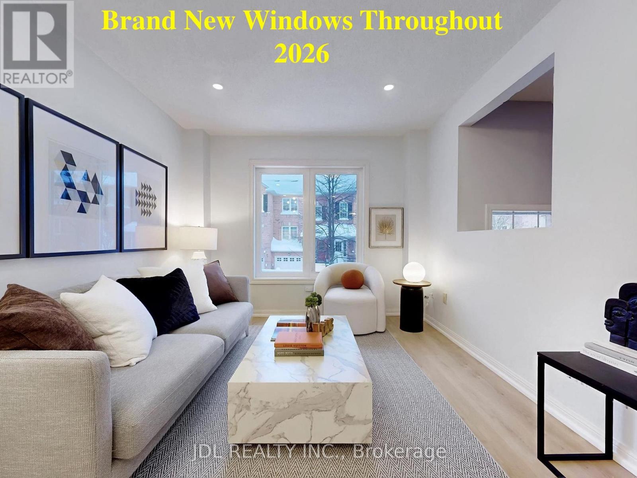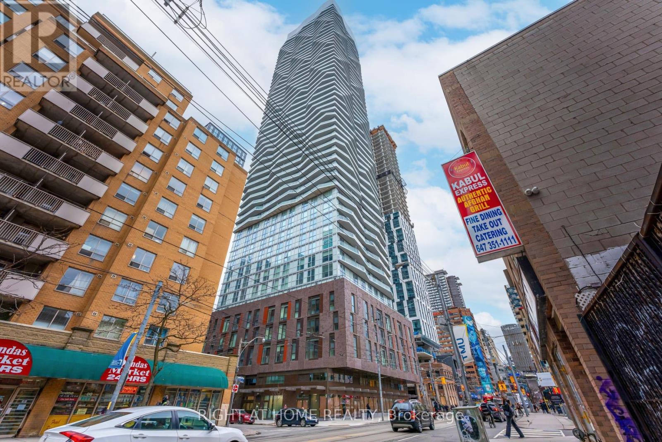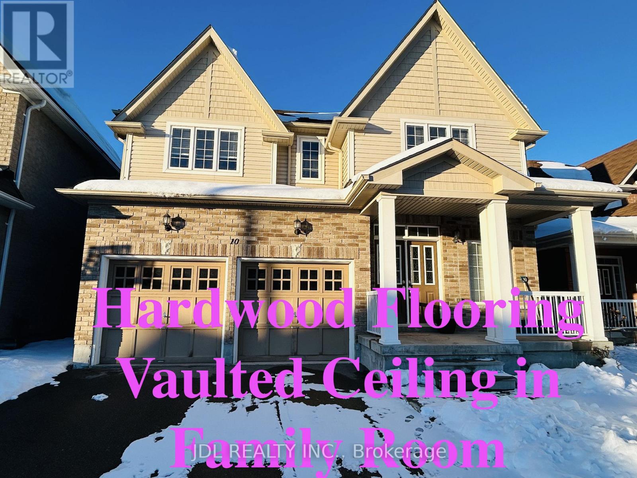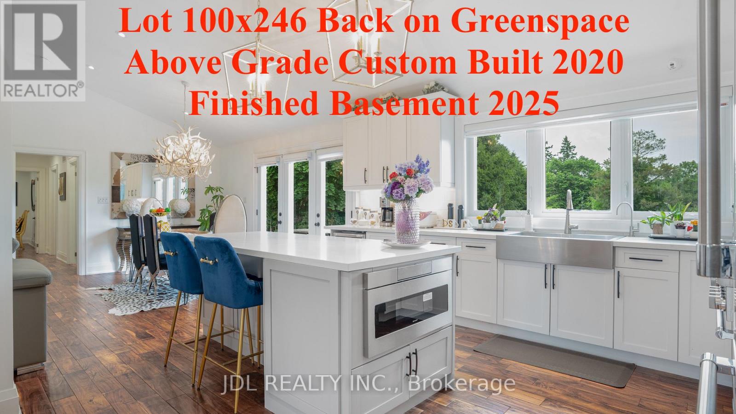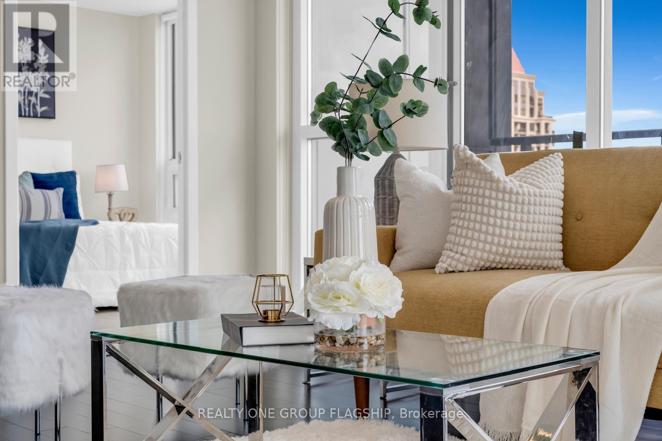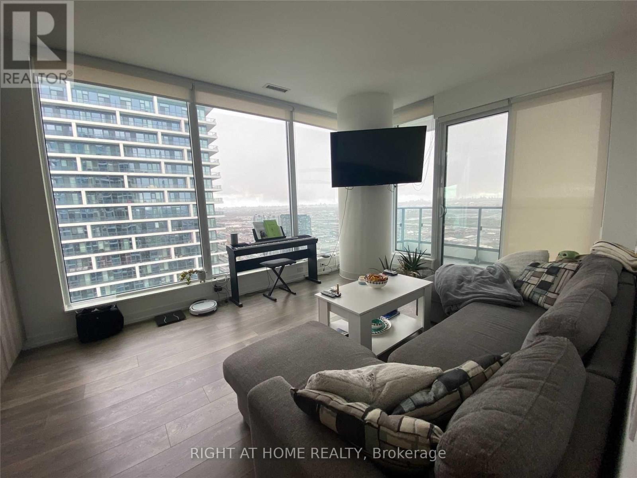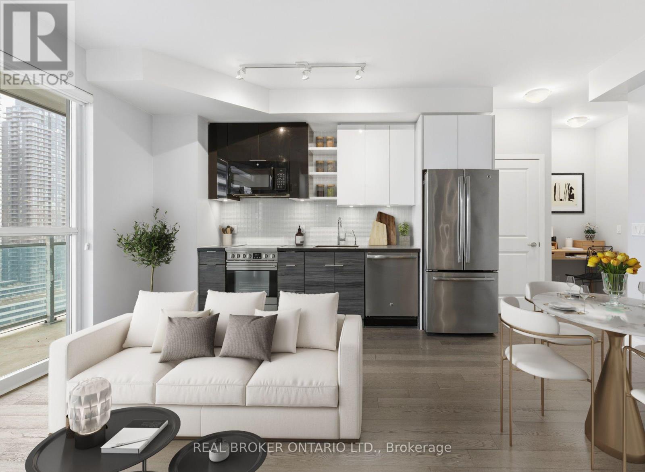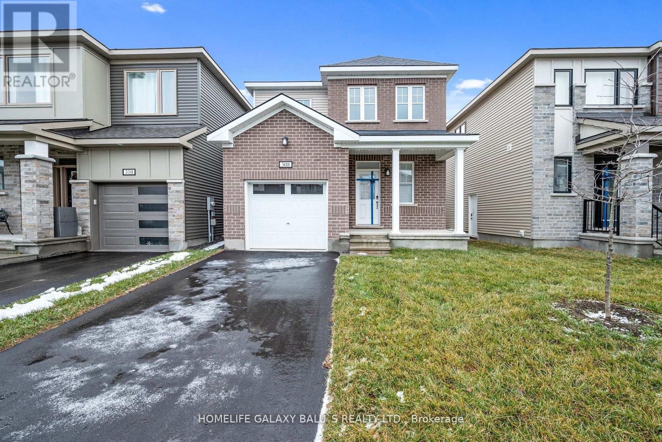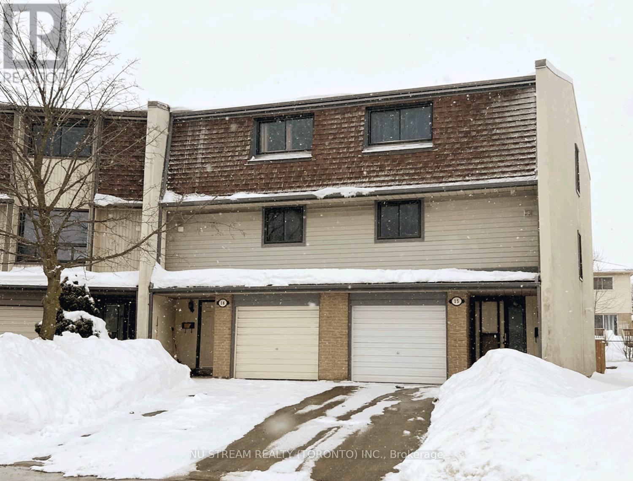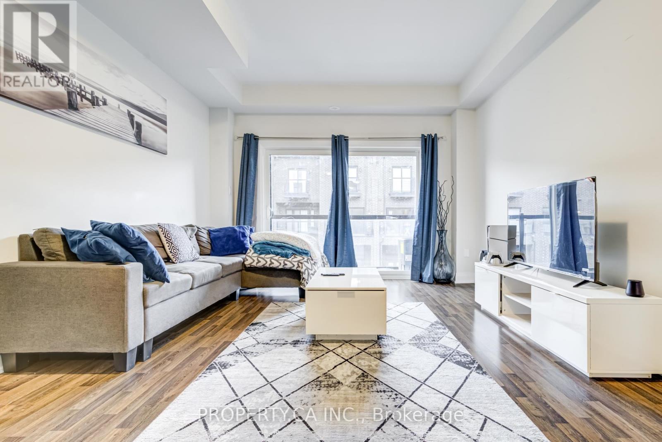1001 - 339 Rathburn Road W
Mississauga, Ontario
Welcome to this modern 1-bedroom, 1-bathroom condo located in the vibrant core of Mississaugas City Centre. Designed with an open-concept layout, the kitchen features granite countertops and a convenient breakfast bar perfect for casual dining and entertaining.The spacious primary bedroom boasts floor-to-ceiling windows, ample closet space, and a private ensuite. Enjoy breathtaking panoramic views from your own private balcony in one of Mississaugas newest and most sought-after buildings.Just steps to Square One Shopping Centre, Sheridan College, and with quick access to Highways 403 and 401, this location is unbeatable.Residents have access to exceptional amenities including an indoor pool, fully equipped gym, tennis court, and games room. The unit is carpet-free, offering clean, modern finishes throughout.Dont miss this incredible opportunity to live in style and convenience! (id:61852)
Homelife New World Realty Inc.
Bsmt - 4640 Doug Wright Drive
Burlington, Ontario
Enjoy this spacious, fully renovated 1-bedroom basement suite with a private separate entrance and 1 parking spot. Located in an upscale neighbourhood, this bright and inviting space features modern vinyl flooring, pot lights with dimmer switches, and large above-grade windows that fill the suite with natural light. The full kitchen is equipped with soft-close cabinets, a microwave, and ample counter space. The generously sized bedroom easily accommodates a king-size bed. Additional conveniences include an in-unit washer and dryer, central vacuum with attachments. FREE internet (Wi-Fi) and utilities are included in the rent. Excellent location - close to public transit, schools, shopping, HWy's and more. (id:61852)
RE/MAX Aboutowne Realty Corp.
39 - 2 Clay Brick Court
Brampton, Ontario
The LARGEST model currently offered in this well-maintained community, boasting over 2,400 sq.ft. of Total Finished and Renovated Living Space. This Bright South-West facing home is filled with Natural Light Throughout the Day and has been Extensively Updated in 2026 over $300K, including BRAND NEW items: Flooring, Windows, Marble Countertops, Stylish Lighting Fixtures, and New Carpet on the Stairs. BRAND NEW Kitchen Appliances (2026): Stove, Fridge, Dishwasher. The Main Level features a Spacious Living Room Combined with a Formal Dining Area, Along with a Separate Family Room Offering Additional Comfort and Flexibility. The FULLY Finished WALK - OUT BASEMENT Adds Valuable Living Space Ideal for a Recreation Room, Home Office, or Extended Family Use.Enjoy a Highly Convenient Location within Walking Distance to Parks, Trails, and Walmart Centre, and just Minutes Drive to Highway 410, Highway 407, Schools, and Everyday Amenities. A rare opportunity to own a MOVE - IN READY, Oversized Home in a Family-Friendly Brampton Neighbourhood. (id:61852)
Jdl Realty Inc.
2312 - 100 Dalhousie Street
Toronto, Ontario
Welcome to Suite 2312 at Social, where convenience reigns supreme! This fully furnished, one- bedroom plus den, one-bathroom unit with west-facing views offers the epitome of convenience, situated just steps away from public transit, boutique shops, restaurants, universities, and Cinemas. Developed by Pemberton Group, Social is a 52-storey high-rise tower located at the bustling intersection of Dundas and Church in the heart of Toronto. Boasting luxurious finishes and breathtaking views, this residence features 14,000 square feet of indoor and outdoor amenities, including a fitness centre, yoga room, sauna, steam room, party room, BBQ area, and more, allowing residents to embrace a lifestyle of comfort and leisure. (id:61852)
Right At Home Realty
10 Benn Avenue
Georgina, Ontario
Welcome to this spacious detached house offering 2801 sq ft with the grand 18 ft Vaulted Ceiling in the family room creates an impressive open-to-above space filled with natural light, complemented by a cozy fireplace and Oversized windows. Hard Wood flooring throughout, a bright kitchen with eat-in area, and a double garage plus 3 additional driveway parking spaces. The walk-up basement offers extra versatility for storage, recreation, or workspace.Just minutes to Hwy 404, Lake Simcoe, parks, schools, community centre, shopping, and transit - this home delivers comfort, convenience, and the family lifestyle you've been searching for. (id:61852)
Jdl Realty Inc.
11 Hedge Road
Georgina, Ontario
Fully rebuilt above grade by 2020! MUST view the virtual link!! Located in the MOST prestigious area in Georgina. Luxury Bungalow Retreat on Oversized Lot Backing Onto Greenspace! NO REAR neighbours! Located in the heart of Sutton, yet steps to Lake Simcoe! 11-foot Vaulted Ceilings, Walnut Wood Floorings throughout, High-end finishes! From the gourmet kitchen to the HEATED FLOOR master bathroom, every element reflects refined taste and timeless quality. One Bed & One Full Bath basement apartment with an open entertainment room and rough-in wet bar area kitchenette, was renovated in 2025 ! Potentials for EXTRA RENTAL INCOME!! Ideally located just minutes from shops, golf courses, resort amenities, and the sparkling shores of Lake Simcoe, this home offers the perfect balance of luxury living and lifestyle convenience. (id:61852)
Jdl Realty Inc.
1909 - 510 Curran Place
Mississauga, Ontario
Unobstructed South and east views, Clear view of The Lake.2 bedrooms 2 bath corner unit with parking and locker. Dark laminate flooring throughout. Quartz counter. Down Town Mississauga in the Heart Of Square One Area. Close to the public transit, Celebration Square, Central Library, Ymca, Sheridan college. Cafe's and Restaurants At Ground Level Steps Away. Open concept floor plan . Stainless Steel Appliances, Building has Excellent amenities including Guest Suites, High end GYM Sauna, Indoor swimming pool, Terrace, Bbq Area, Volley ball court, party Room, Games Room, Childers play Area, Meeting Room, Library and Much more (id:61852)
Realty One Group Flagship
5703 - 898 Portage Parkway
Vaughan, Ontario
Free Rogers High Speed Internet, Parking included in Rent. 1 FREE membership to ymca gym. Students/Professionals are welcome. Closing is April 1st or later. Panoramic Corner Unit With Unobstructed Southeast Views. 2 Split Bedrooms + Study + Large Balcony. Steps To The Vmc Subway& Bus Terminal 43 Mins To D/Town To, 5 Min York U, 15 Min Yorkdale. 24 Hour Concierge. Ymca's 100,000 Sf Fitness & Aquatics Facility & 20,000 Sf Library, Marvelous Landscaped Greenspace, Business Center With Free Wifi, Golf, And Sports Simulator, Rooftop Terrace, & Bbq, Visitor Parking + More. (id:61852)
Right At Home Realty
1801 - 33 Shore Breeze Drive
Toronto, Ontario
Wake up to stunning water views through floor-to-ceiling windows in this thoughtfully designed 1-bedroom, 1-bathroom suite at Jade Waterfront Condos, where contemporary style meets relaxed lakeside living. This refreshed condo invites you to settle in and start your next chapter with ease. The open-concept layout is bright and effortless, with rich engineered hardwood floors and anchored by a modern galley-style kitchen featuring stainless steel appliances, a deep sink, and sleek lacquered cabinetry with under-cabinet lighting. Every detail has been considered, from soft-close drawers to a dedicated filtered water tap. The kitchen flows seamlessly into the living area, creating the perfect space for quiet mornings or evenings spent entertaining with the lake as your backdrop. The spacious queen-sized bedroom offers balcony access, Hunter Douglas blackout blinds, and something truly special: this is the only 1-bedroom layout in the building with a full walk-in closet, and it's large. The beautifully finished bathroom features elegant marble finishes, a deep soaker tub, and glass shower doors designed for calm and comfort. Work from home with ease in the pre-wired media alcove, ideal as a home office while staying connected to the flow of the suite. In-suite laundry with a full-sized GE washer and dryer adds convenience, and owned parking plus a spacious locker located directly behind the parking spot, make everyday living simple. Step outside onto your 30-foot full-length balcony with southwesterly views of Lake Ontario. With 620 sq. ft. inside and 144 sq. ft. outside, this suite offers 764 sq. ft. of thoughtfully designed living. Enjoy resort-style amenities including 24-hour concierge, pool, BBQ area, gym, virtual golf, theatre, party room, guest suites, billiards lounge, and pet grooming station. Cafés, restaurants, groceries, transit, and waterfront trails are all just steps away. This is more than a condo, it's easy, elevated lakeside living. (id:61852)
Real Broker Ontario Ltd.
308 Crossway Terrace
Ottawa, Ontario
A Bright and Spacious four-bedroom detached house located Nestled in a tranquil neighborhood , Spend $$$ of Upgrades 9 Ft ceilings and smooth finishes on the main floor, Custom Zebra blinds, 5 Burner Gas Cooktop, Wall Built-In Combination Microwave/ Wall Oven in Stainless Steel, Upgraded Taller Upper Cabinets plus soft close doors for all cabinets, Quartz Countertop, Electrical Fireplace, The convenience of second floor laundry. This property is located close to Highway 417, excellent schools, parks, and offers easy access to Tanger Outlets and the Canadian Tire Centre Etc. (id:61852)
Homelife Galaxy Balu's Realty Ltd.
16 - 16 Ashton Crescent
Brampton, Ontario
Welcome home to this beautifully renovated 3-storey condo townhouse, thoughtfully updated from top to bottom with a warm, modern feel. Enjoy brand-new laminate flooring throughout, a hardwood staircase, and fresh paint that brightens every corner. The refreshed kitchen features new cabinetry, a new countertop, a double stainless-steel sink, and a new stainless-steel fridge-perfect for everyday family meals and weekend hosting. The spacious second level offers an inviting open living area with a dining room, living room, and family room-ideal for relaxing together or entertaining guests. On the main level, a comfortable recreation room walks out to the backyard, creating the perfect space for kids to play, a home office, or a cozy movie night. Plus, you'll love the convenience of direct access from the garage into the home, and a newly updated main-floor bathroom with a new toilet. Washer and Dryer on second-floor makes family life easier. Sobeys Supermarket, Parks and churches near the property. St. Antony Catholic Elementary School, 5 minutes to the Silvercity Brampton Cinemas, Home Depot, and Save Max Sports Centre. Major highway include ETR 407, Hwy 410 and Hwy 401. Nearby amenities include Toronto Pearson International Airport, Toronto Congress Centre and Humber River Hospital. (id:61852)
Nu Stream Realty (Toronto) Inc.
2 - 1776a Lawrence Avenue W
Toronto, Ontario
Welcome to Riverside Residences, a stunning 3-bedroom + den townhome with private garage + drive. Enjoy this sun-soaked, south-facing home boasting large windows, skylight, 2 balconies and modern finishes throughout. The open-concept layout features a spacious living room, dining room and gourmet kitchen with high-end cabinetry. Located in a family-friendly neighbourhood with new playground, easy access to schools, transit, highway & GoTrains. Close to the ravine and Black Creek river for outdoor enjoyment! (id:61852)
Property.ca Inc.
