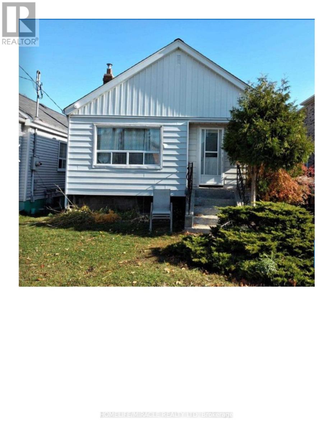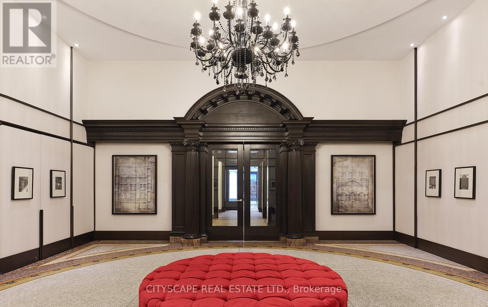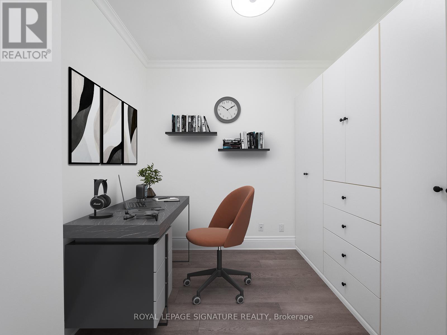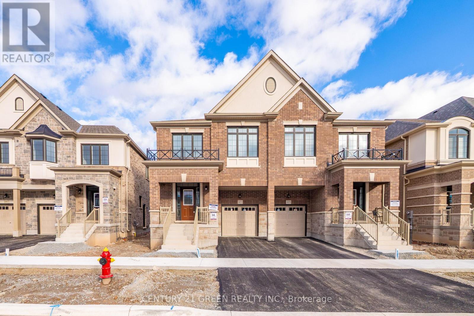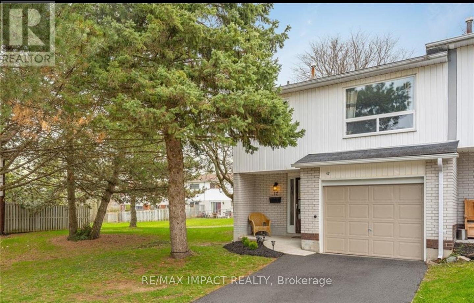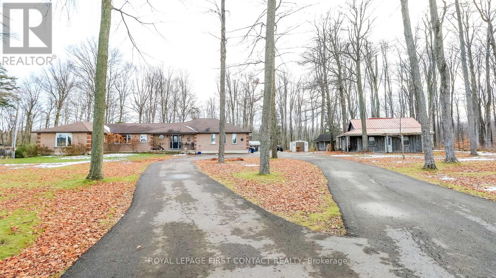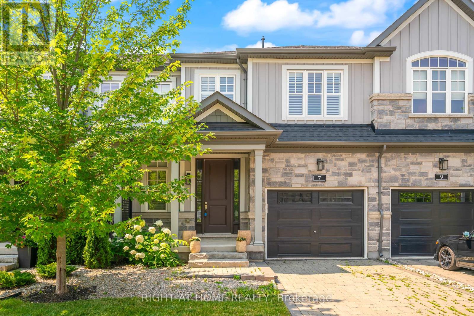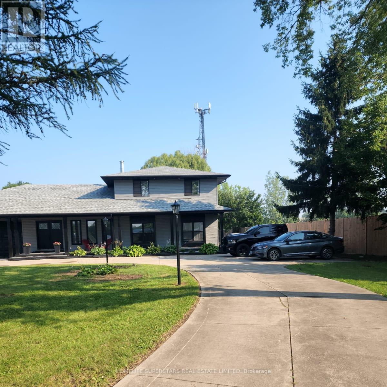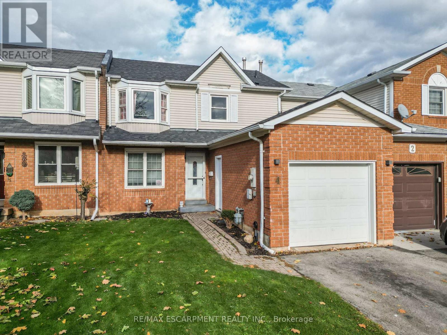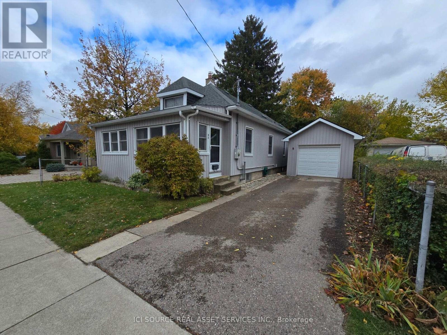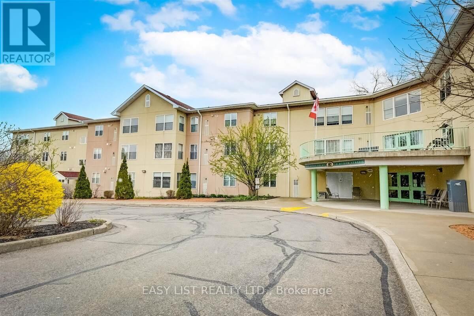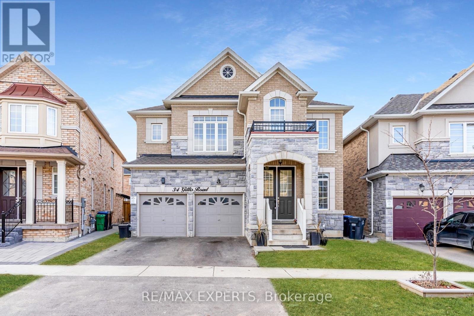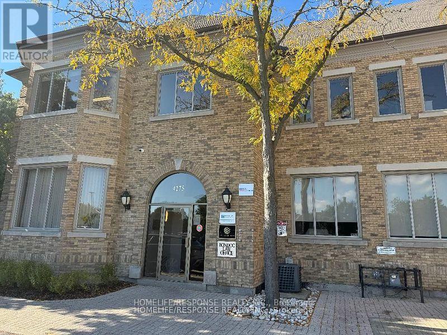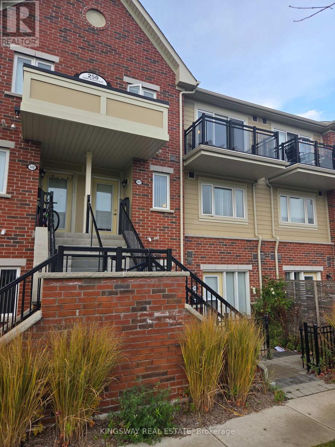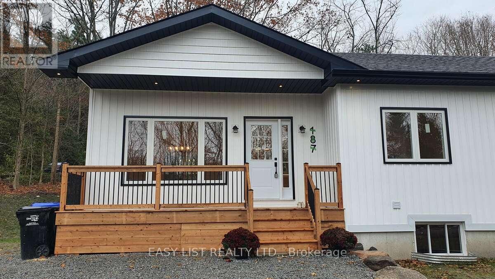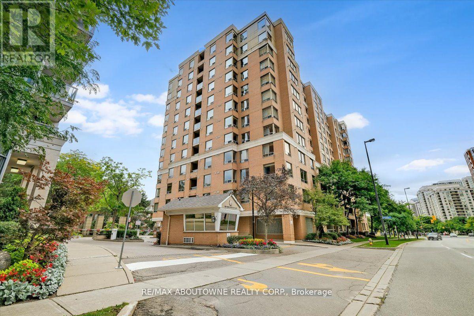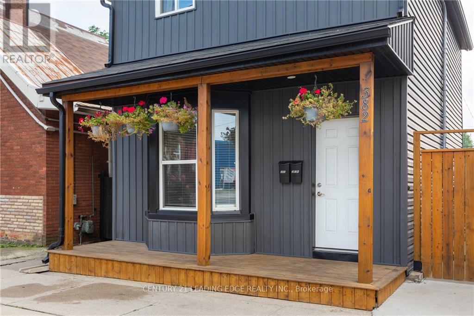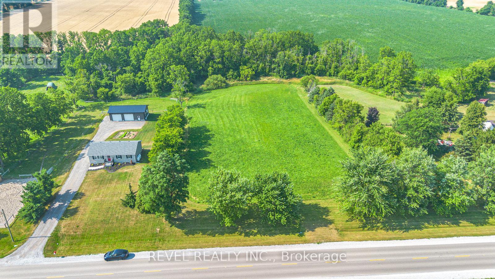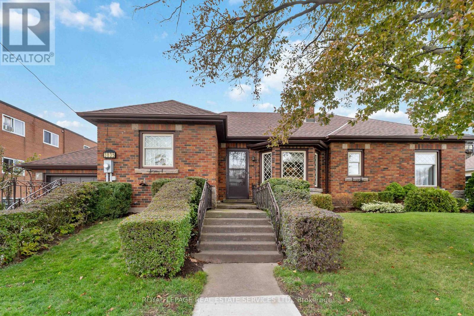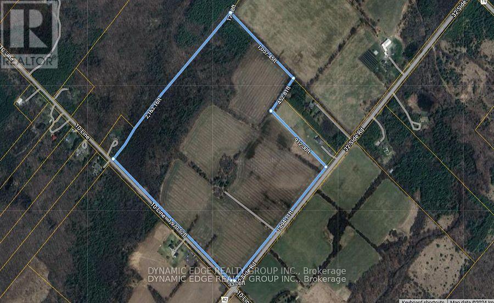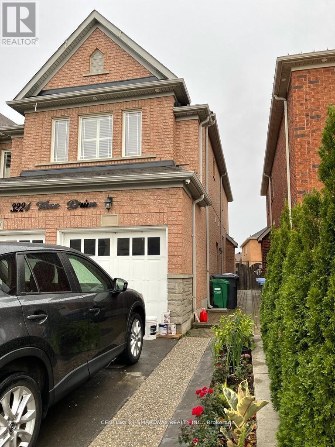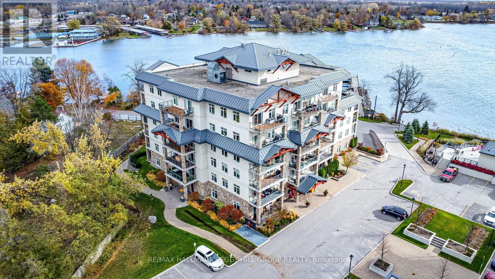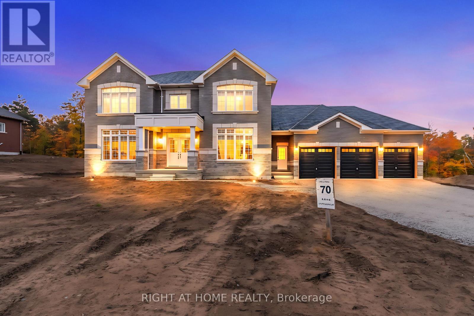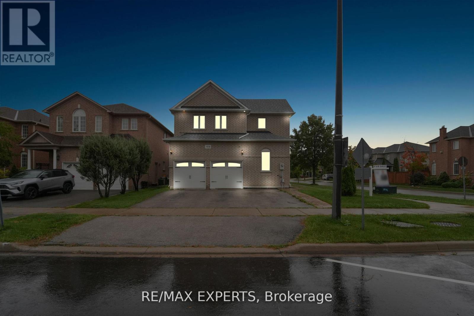93 Heale Avenue
Toronto, Ontario
Attention Builders And Renovators....Large Lot 40 X 125 Feet In A Wonderful Family Friendly Neighborhood. Walk-Able Distance To RH King School, No frills, Go Station, Mosque. Have A Potential Of Rental Income. Property Sold In As Is Condition. Designed, Approved, And Ready To Build. To Be Built With Permits In Hand. (id:61852)
Homelife/miracle Realty Ltd
4810 - 197 Yonge Street
Toronto, Ontario
PRIME DOWNTOWN LIVING! Experience luxury in this spacious 1 Bedroom + Den suite at the iconic Massey Tower, offering 645 sq. ft. of thoughtfully designed space and a large balcony with breathtaking city views. Featuring engineered hardwood flooring, smooth ceilings, stylish tiles, and custom cabinetry, the suite also includes a versatile den perfect as a home office or second bedroom, plus 1 locker for added convenience. Residents enjoy world-class amenities such as a gym, steam room, sauna, 24/7 concierge, lounge, and outdoor terrace. Located steps from Eaton Centre, Dundas Square, TMU, Subway, and more - move in and make it yours today! (id:61852)
Cityscape Real Estate Ltd.
504 - 128 Pears Avenue
Toronto, Ontario
Welcome to The Perry, an exclusive boutique residence in the heart of The Annex. Suite 504 offers 774 sq.ft. of elegant, thoughtfully designed living space with 1 bedroom + den and 1.5 baths. The open-concept kitchen features built-in appliances, a sleek island, and high-end finishes that flow seamlessly into the living and dining areas. Enjoy floor-to-ceiling windows and balcony access from both the living room and primary suite, ideal for relaxing or entertaining. The primary bedroom includes a built-in double closet and a spa-inspired ensuite with a freestanding tub. The den is customized with built-in cabinetry, offering flexibility as a guest room or home office. A powder room conveniently services the den and main living space. Residents enjoy an exceptional array of luxury amenities as well as 24-hour concierge service ensures security and peace of mind. Boutique living in The Annex: refined, private, and effortlessly sophisticated. (id:61852)
Royal LePage Signature Realty
1473 Savoline Boulevard
Milton, Ontario
Do you love living immersed in nature? Introducing the spacious Oakview model, a generous 2,115 sq. ft. home situated on one of the largest lots in the area. This property offers complete backyard privacy, backing directly onto serene green space. It boasts a prime Milton location with a host of upgrades, placing you just minutes from the Bruce Trail, numerous parks, highways, shopping malls, and the esteemed Glen Eden Ski Resort & Kelso Conservation Area. This is a rare find in a highly sought-after neighbourhood. (id:61852)
Century 21 Green Realty Inc.
17 - 285 Bluevale Street N
Waterloo, Ontario
Beautiful End Unit Condo Townhouse. Beautiful Backyard! Location Is Prime Just Under 3Km From University Of Waterloo And Laurier. Close To Conestoga College! (id:61852)
RE/MAX Impact Realty
505456 Highway 89 Highway
Amaranth, Ontario
Welcome to this lovely property just outside of Shelburne! 2.87 Acres.... but also so close to so many amenities! This 4 Bedroom Bungalow gives you so many opportunities! Spacious main floor with large living room, dining room and eat-in kitchen, and inside entry to your 3 car garage! 4 Bedrooms....primary includes access through your den (great for an office or nursery!), it's own ensuite and walk-in closet!...plus main floor laundry, another full bath with soaker tub and an additional powder room. The partially finished basement has so much potential! So much room to finished as a rec room with additional bedrooms, or make it into an in-law suite with the already set up kitchen and 2 piece bathroom. Outside gives you a deck, lots of room for bonfires and ample storage with 3 separate workshops/sheds, plus a large circular driveway.....room for all the toys and accessories. (id:61852)
Royal LePage First Contact Realty
7 Windsor Circle
Niagara-On-The-Lake, Ontario
Welcome to 7 Windsor Circle, a beautiful two-story townhome in the Old Town. Priced to sell - currently the lowest price in the complex per sq.ft. and over 2,200 sqft of living space. The main floor is spacious including full kitchen with island, dining area, walkout to rear yard, 2 pc bath for guests, and large living room with custom high-end gas fireplace and stunning wall panelling. On the upper level, you'll find 3 generous bedrooms, laundry room, and 2 full bathrooms, including ensuite for the primary. This home has a lot of light. The lower level is completely finished with a full bathroom and large family room/sleeping area. A short walk to Queen St. in Old Town. Low monthly fee of $180 looks after snow and grass. Easy living at it's best in Niagara-on-the-Lake! (id:61852)
Right At Home Realty
1988 River Road
London East, Ontario
GI 1 (GENERAL INDUSTRIAL) ZONING. ENDLESS OPPORTUNITIES TO LIVE AND RUN YOUR OWN BUSINESS. FULLY RENOVATED WITH NEW WINDOWS, NEW SEPTIC TANK ( 6500 LITRES), 2 NEW KITCHENS, WITH BACKSPLASH, NEW LAMINATE FLOORING, CERAMIC TILES IN THE KITCHENS AND THE BATHROOMS, NEW UPDATED BATHROOMS, WOODEN STAIRS, FRESHLY PAINTED, TANKLESS WATER HEATER, NEW WASHER/ DRYER, PROPERTY INCLUDES 2 STOVES, 2 FRIDGES, NEW DISHWASHER, 2 BUILT-IN MICROWAVES WITH EXAUSTS, NEW GARAGE DOORS. DESIGNER LANDSCAPING, DECK, ABOVE GROUND POOL, COVERED PATIO, PORCH TO ENJOY THE GREENERY. CURRENTLY RENTED FOR $6500/MONTH. (id:61852)
Homelife Superstars Real Estate Limited
4 Pleasant Grove Terrace
Grimsby, Ontario
POTENTIAL MEETS POSSIBILITY ... Set in a convenient Grimsby neighbourhood, 4 Pleasant Grove Terrace is well-positioned just steps from Sherwood Hills Park and just minutes from the updated, state-of-the-art West Lincoln Memorial Hospital, this home blends lifestyle, location, and livability in one inviting package. This 2-storey townhome features a practical layout with interior spaces ready for your personal touch, an attached garage, and fully fenced yard with an XL deck and above-ground pool. The living and dining areas feature newer vinyl flooring and provides walkout access to the backyard - an ideal footprint for everyday living or future redesign. The EAT-IN KITCHEN includes QUARTZ counters, updated cabinetry, and sightlines through to the dining and living areas, while a 2-pc bath completes the main level. Upstairs, the home includes three bedrooms, a 4-pc bath, and a landing area. The primary bedRm includes a large closet, and the additional bedrooms offer flexibility for family, guests, or home office use. The basement extends the living space with a large recreation room (currently used as a bedroom), laundry/storage room, and a cold room housing the furnace and HWT. Asphalt driveway plus convenient side door for garage access. From the ESCARPMENT VIEWS to the short stroll to the downtown core + only 2 minutes to the QEW, this location offers the best of small-town charm with modern-day convenience. Whether you're a first-time buyer, a young family, or simply seeking a home with heart in a prime location, 4 Pleasant Grove Terrace delivers on every level. Experience Grimsby living at its best! Some images have been virtually staged. CLICK ON MULTIMEDIA for virtual tour, drone photos, floor plans & more. (id:61852)
RE/MAX Escarpment Realty Inc.
52 Boullee Street
London East, Ontario
Welcome to this charming and well-cared-for two-storey home featuring 3 bedrooms, 2 bathrooms, and a spacious layout perfect for family living. Set on a large lot with a paved driveway and generous garage, this property combines comfort, character, and modern convenience. The main floor offers a bright front sitting room, a welcoming living room separated from the dining area by elegant French doors, and a well-appointed kitchen with all appliances included. You'll also find two comfortable bedrooms, a full bathroom, and a convenient rear mudroom for everyday practicality. Upstairs, the third bedroom features an adjoining den, providing a perfect space for a home office, nursery, or cozy private retreat. The fully finished basement includes a large recreation room, laundry area, second full bathroom, and ample storage space. Recent updates include new windows throughout, enhancing both energy efficiency and curb appeal. The home also offers central air conditioning for year-round comfort, and the existing oil furnace will be converted to a gas furnace for the new owner - an added value and peace of mind. Outside, enjoy the expansive patio and large, well-kept yard - ideal for entertaining, gardening, or relaxing outdoors. *For Additional Property Details Click The Brochure Icon Below* (id:61852)
Ici Source Real Asset Services Inc.
311 - 8 Huron Street
Kawartha Lakes, Ontario
For more info on this property, please click Brochure button. 1275 Square Feet of Penthouse Luxury - 2 Bedroom / 2 Bathroom. Boasting a total of 17 linear feet of wardrobe closet space with mirror doors and 72 linear feet of cabinet storage space! Non-Profit Life Lease - 23 Year Old Condo Building located in the historic "Old Mill Heritage Neighborhood" of Lindsay a Mature Neighbourhood overlooking 80 foot high trees. Guest Suite available for just $30 per night. Large Gathering room with full kitchen available. Garden Dining Shelter with New propane BBQ. Security Parking and Front Entrance. 1 allocated, heated underground parking space included + storage (additional heated underground parking space for rent upon availability). 4 levels - 33 suites - with just 6 x 2 bedroom suites at this "Smoke Free" property allowing small pets. Walk just a few minutes to enjoy Scenic River Trails, Parks, Live Theatre, movie theatre, bowling, Downtown Dining, Shopping, Pharmacy, Hair Salon, Banking in "Historic Downtown Lindsay" (approximate population of 25,000). 30 minutes south to 407 highway and just 60 minutes to Markham! This open concept corner penthouse overlooks beautiful, mature, lush garden views facing both south and east to enjoy the unobstructed morning sunrise. This "Senior Paradise", bright corner suite has been recently renovated featuring many upgrades for a 100% "Maintenance Free Lifestyle" including a new, owned, tankless water heater to conserve electricity. 55+ Community. (id:61852)
Easy List Realty Ltd.
34 Gillis Road
Brampton, Ontario
Welcome to 34 Gillis Rd - a beautifully upgraded 4-bedroom detached home offering modern comfort, style, and exceptional living space. Featuring a striking stucco and stone exterior with a grand double-door entry, this home boasts a spacious, open-concept main floor with 9 ft smooth ceilings, hardwood floors, and a cozy fireplace. The upgraded modern kitchen includes a centre island, porcelain tile flooring, a large breakfast area, and a convenient pantry -perfect for daily living and entertaining. The second floor offers 3 full bathrooms, including a luxurious primary suite with his & hers walk-in closets and a 5-piece ensuite with a standing shower and glass enclosure. With premium finishes throughout and exceptional curb appeal, this home is perfect for families seeking comfort, style, and convenience. (id:61852)
RE/MAX Experts
Ll03/06 - 4275 Village Centre Court
Mississauga, Ontario
Amazing office space in the heart of Mississauga in a professional complex. Zoned Medical/office. Rent includes: hydro, gas and water. (id:61852)
Homelife/response Realty Inc.
141 - 250 Sunny Meadow Boulevard
Brampton, Ontario
A beautifully maintained and bright 2-bedroom stacked townhouse located in one of Brampton'smost desirable and family-friendly communities. This inviting upper-level unit offers a modernlifestyle with a thoughtfully designed open-concept floor plan that seamlessly connects theliving, dining, and kitchen areas. Complete with stainless steel appliances, ample cabinetspace, and contemporary finishes, the kitchen is perfect for cooking and entertaining. Largewindows throughout allow for plenty of natural light, creating a warm and welcoming atmosphere.The suite also features a private open balcony - ideal for a morning coffee or eveningrelaxation. Includes one surface-level parking spot. Located steps from a plaza, playground, transit, and library. Just minutes from HWY 410,Brampton Civic Hospital, Trinity Commons Mall, and Bramalea City Centre. Enjoy the comfort andconvenience of living in the heart of Brampton, ideal for young couples, small families, orprofessionals. Close to schools, places of worship, and essential amenities. Tenant is responsible for water heater rental and liability insurance. (id:61852)
Kingsway Real Estate
187 Albin Road
Tay, Ontario
For more info on this property, please click the Brochure button. Tucked away on a peaceful cul-de-sac, this brand-new 2 bedroom, 2 bath home with a private office blends timeless finishes with modern convenience. Spanning 1,100 square feet, this thoughtfully designed abode features high ceilings and bright interior with rich hardwood floors, spa-inspired tile bathrooms, and an open layout ideal for both entertaining and everyday living. The dedicated office is the perfect space for remote work or creative pursuits, while the full height basement provides opportunity for ample storage, workshop, or in law suite potential with bonus plumbing and separate entrance! Relax and enjoy the efficient heat pump with gas furnace and central A/C, ensuring year-round comfort. On the outside, take advantage of ample parking, abundant open space with mature trees and many local amenities. Enjoy quick access to Highway 400, the Tay Trail, marinas, snowmobile routes, and your new favorite fishing hole all a stones throw from your front porch! (id:61852)
Easy List Realty Ltd.
302 - 88 Grandview Way
Toronto, Ontario
Welcome to this Luxurious Tridel Condo With 24hr gatehouse security. Bright & spacious 1+1 bedroom 1 bath with great layout. Generous size bedroom has large closet and 4 pc ensuite bath. Central location can't be beat just steps to ttc, supermarket, parks, restaurants, & subway. Best Rank School McKee Public School & Earl Haig Ss. (id:61852)
RE/MAX Aboutowne Realty Corp.
A - 382 Cannon Street E
Hamilton, Ontario
Welcome to 382A Cannon St, a fully renovated detached home in a prime location. On the ground floor: open concept living and dining area with a large L-shaped kitchen which offers tons of storage space. Upstairs: 3 spacious bedrooms with a 5 piece bathroom. Unfinished basement offers additional storage space. Ensuite stacked washer dryer included. 2 car tandem parking available in the back parking lot. Public transit and bike lanes right at your door. Steps away from downtown amenities, including shops, restaurants, Shoppers Drug Mart, the Medical Centre, and J.C. Beemer Park. Tenant responsible for hydro & gas (water is included). (id:61852)
Century 21 Leading Edge Realty Inc.
Pt Lt 15 Conc 3 Norfolk County Road 19
Norfolk, Ontario
Discover the perfect canvas for your dream home on this stunning 2.37-acre lot just outside the charming hamlet of Boston in Norfolk County.With an impressive 200 feet of road frontage and backing onto the peaceful Boston Creek, this property offers over 450 feet of scenic water frontage an ideal setting for nature lovers and those seeking privacy. A stamped site plan, driveway and culvert are already in place, providing ahead start on your custom build. Enjoy the tranquility of rural living while being just a short drive to nearby towns, amenities, and all that NorfolkCounty has to offer. A rare opportunity to own a premium piece of land in a desirable location. (id:61852)
Revel Realty Inc.
3835 Main Street
Niagara Falls, Ontario
Experience the perfect blend of small-town charm and city convenience in this amazing Chippawa home. Nestled in a friendly community, you are just steps from Chippawa Square, the Niagara River, and the Welland (Chippawa) River,offering instant access to boating,fishing, and serene waterfront strolls. Enjoy the outdoors on the nearby Niagara Parks Heritage Trail, with paths for walking and cycling that stretch from Niagara-on-the-Lake to Fort Erie. This prime location offers incredible convenience. A bus stop is right at your front door, while excellent schools,a grocery store,a pharmacy, and a convenience store are all within easy walking distance. When you're ready for excitement, all the major attractions of Niagara Falls, including the Casino, world-class golf courses, and vibrant entertainment, are just minutes away. The home and surrounding property are the true definition of Pride Of Ownership being meticulously cared for by this family for over 35 years. Step inside to a sunlit main floor featuring a cozy living room with a large bay window and fireplace. The formal dining room (easily converted back to a 3 bedrm) has been enlarged for spacious entertaining, features French doors and a walkout to the yard. The bright, eat-in kitchen is open to the living room and has direct access to outside. The main floor offers two bedrooms with hardwood floors and a 4-piece main bath. The fully finished basement presents the opportunity for an in-law suite or rental income. The open-concept rec room has space to add a kitchen with a convenient walk-up to a separate entrance. Recently renovated bedrm, modern 3-piece bath (bedroom and bath added approx. 5 years ago), and a separate laundry room. Significant updates provide peace of mind, including a sewer drainage pipe with a backflow shut-off valve (installed within the last 5 years). This home truly offers the best of both worlds: a peaceful neighbourhood retreat with every convenience and attraction at your fingertips. (id:61852)
Royal LePage Real Estate Services Ltd.
42 - 9716 Wellington Road
Erin, Ontario
Attention All Investors And Builders. Excellent Opportunity To Purchase Agricultural Land In Rural Erin Community For Future Development. Offering 90.065 acres. Whether You're A Custom Home Builder, Investor, or end user, Don't Delay This Sound Buying Opportunity. Don't Delay On This Rare Offering!! (id:61852)
Dynamic Edge Realty Group Inc.
Bsmnt - 3224 Tacc Drive
Mississauga, Ontario
Beautiful 2 Bedroom Basement Apartment In the Heart of Churchill Meadows. Desirable Area. Close To All Amenities; Schools, Transit and Parks. Strictly No Smokers and No Pets, Only Tenant. Credit History, Employment Letter, References, Lease Agreement. (id:61852)
Smartway Realty
604 - 80 Orchard Point Road
Orillia, Ontario
EXPERIENCE LUXURY LAKEFRONT LIVING AT THIS STUNNING CONDO FEATURING A LARGE BALCONY & HIGH-END FINISHES! Welcome to 80 Orchard Point Road #604, a stunning waterfront condo offering breathtaking views of Lake Simcoe! Step inside this sun-drenched, open-concept space where every detail exudes sophistication, from the elegant crown moulding to the beautiful flooring and upscale finishes throughout. The modern kitchen is a culinary dream, featuring sleek white cabinetry, a tile backsplash, a breakfast bar, and top-of-the-line built-in appliances, including a double wall oven, microwave, and cooktop. The expansive living room boasts a cozy fireplace and seamless access to a large balcony, perfect for taking in the spectacular lake vistas. With two spacious bedrooms each with closets and two full bathrooms, including a primary bedroom with a 4-piece ensuite, this home is designed for both comfort and luxury. This well-maintained building has outstanding amenities that elevate your lifestyle including an infinity pool, hot tub, rooftop terrace, fitness centre, and media room all at your fingertips. Plus, with in-suite laundry and an included underground parking space, convenience is assured. Located minutes from downtown Orillia, you'll enjoy easy access to boutique shopping, fantastic dining, and cultural venues, as well as nearby parks, beaches, and the Lightfoot Trail. This condo is the ultimate choice for active adults seeking low-maintenance living in a luxurious, lakefront setting! Don't miss this rare opportunity to live your waterfront dream! (id:61852)
RE/MAX Hallmark Peggy Hill Group Realty
76 Ruby Ridge
Oro-Medonte, Ontario
Luxury Meets Nature Brand New Modern Estate on 100x300 Ft Lot! Welcome to 76 Ruby Ridge, Oro-Medonte - a stunning luxury home where modern design meets serene surroundings. Set on a private, tree-lined lot, this 4-bedroom residence features ensuites and walk-in closets in every bedroom, a 3-car garage with high ceilings, and an airy open layout filled with natural light. $$ Thousands in high-end upgrades throughout, including 6" wide-plank hardwood floors, smooth ceilings, 50+ pot lights, and soaring ceiling heights. The chef's kitchen showcases quartz countertops, extended custom cabinetry, KitchenAid appliances, and elegant details. All bathrooms are fully upgraded with quartz vanities and designer tiles.The 100x300 ft flat lot offers exceptional possibilities for creating your dream outdoor living space - whether a pool and cabana, sports court, landscaped gardens, or a workshop, the backyard is a canvas for your vision. Located minutes to Barrie, Orillia, Horseshoe Valley, Lake Simcoe & Hwy 400, this estate perfectly blends modern luxury with peaceful country living. (id:61852)
Right At Home Realty
159 Sonoma Boulevard
Vaughan, Ontario
Welcome To Your New Home In The Much Sought After Sonoma Heights Community In Woodbridge! Absolutely Stunning! This beautifully renovated 4 + 1 bedroom Situated on a premium corner lot, this home offers luxury living at its finest with high-end upgrades. Enjoy The Comfort Of A Family Friendly Layout, And A Welcoming Atmosphere Throughout. The Backyard Offers A Spacious Patio Perfect For Outdoor Entertaining. Close To Parks, Schools, And Amenities, This Home Checks All The Boxes! Don't Miss Your Chance To Get Into The Market With This Fantastic Opportunity (id:61852)
RE/MAX Experts
