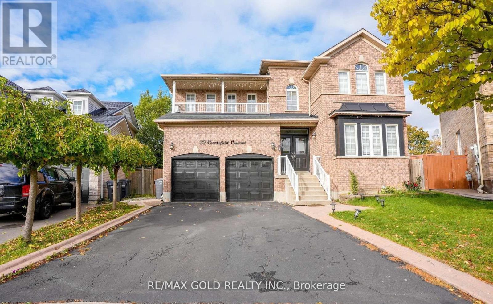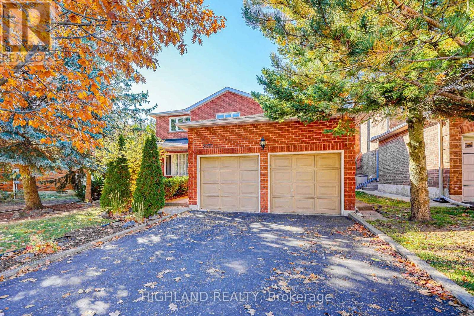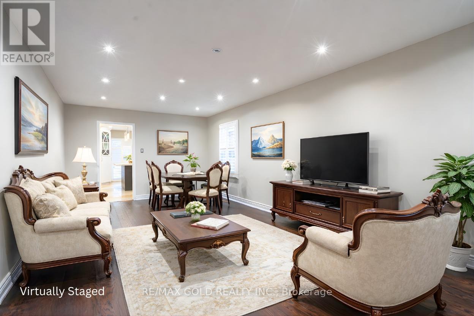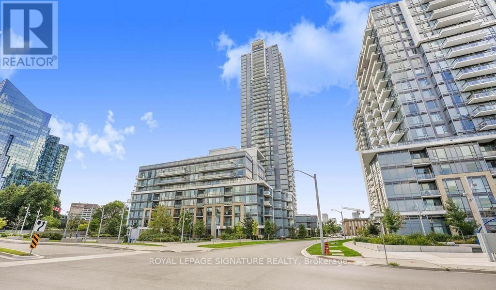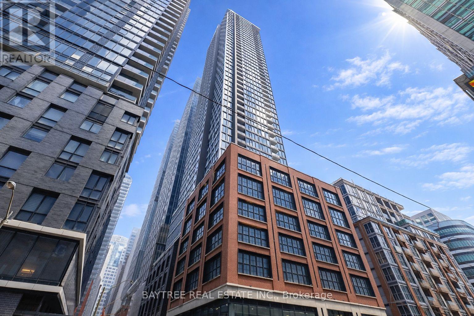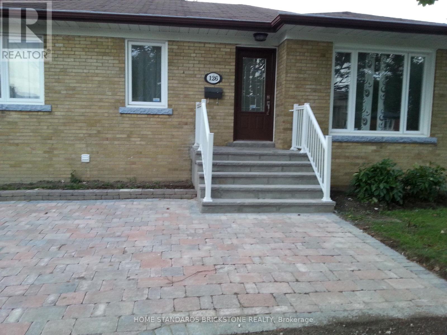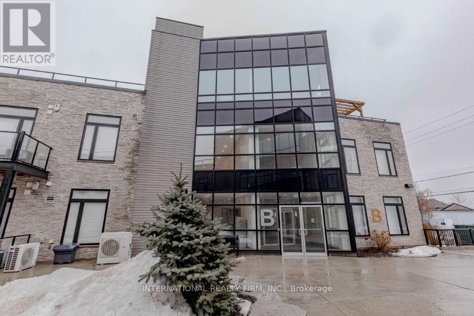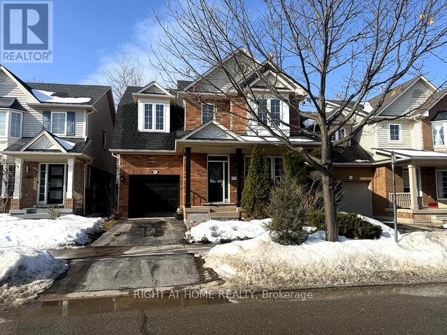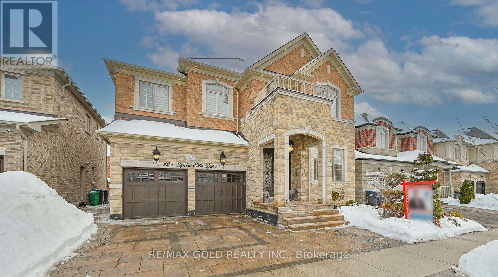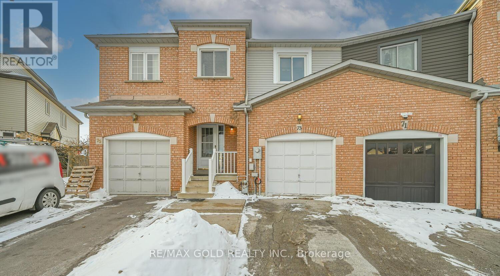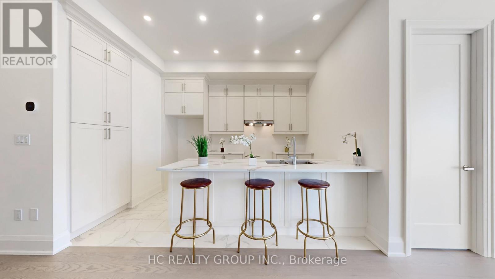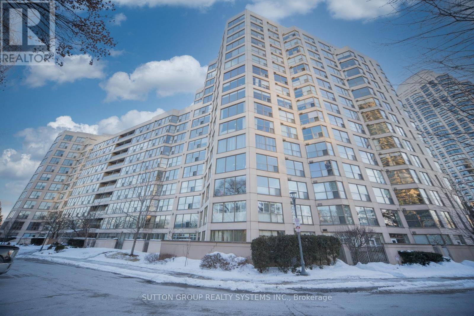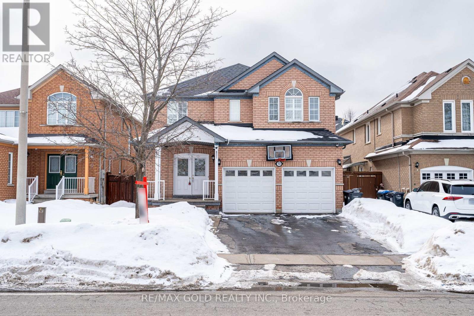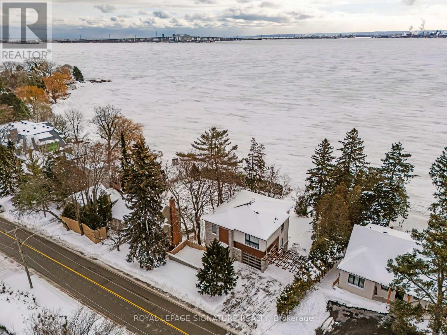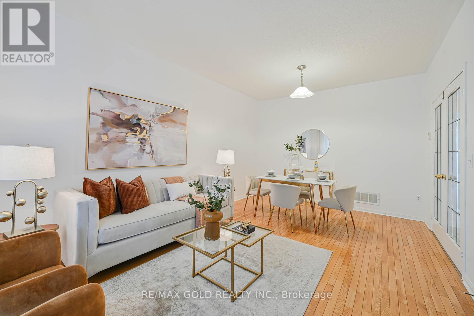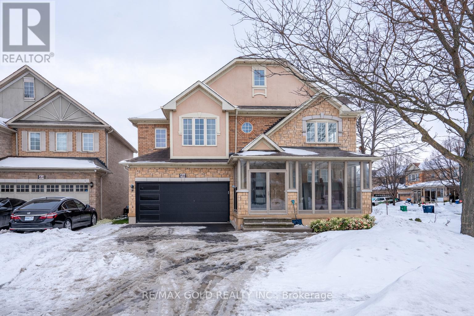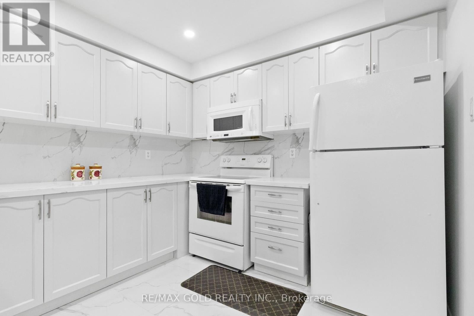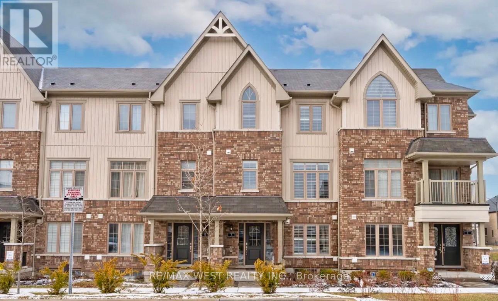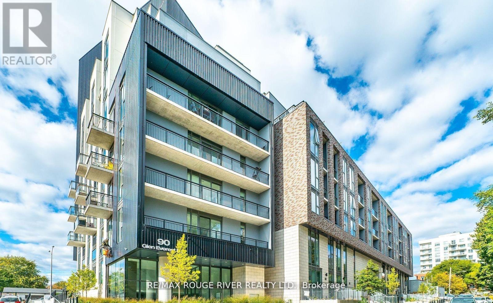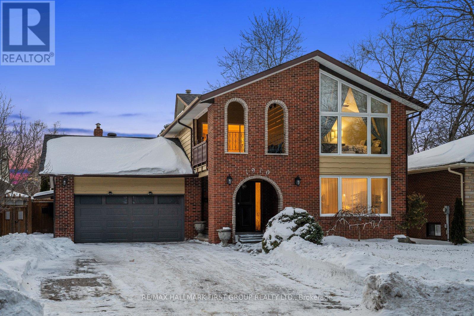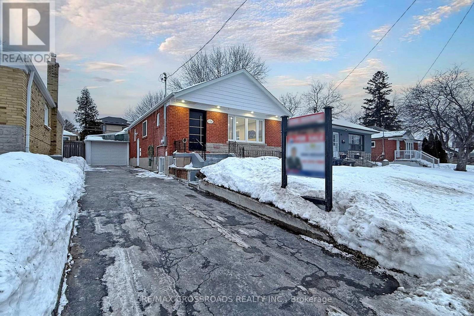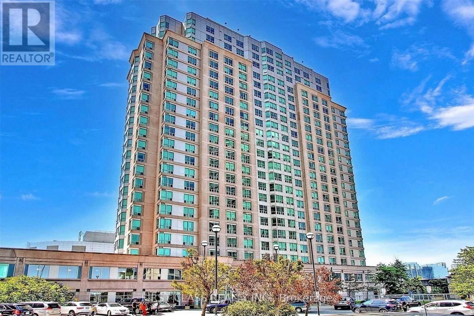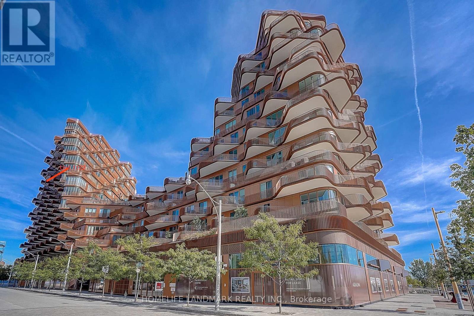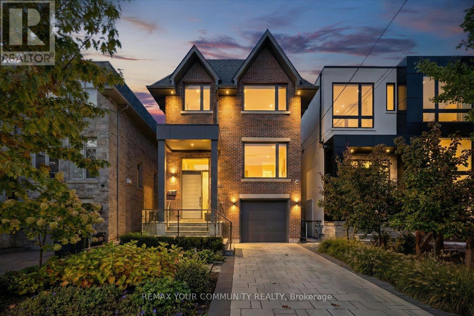32 Courtsfield Crescent
Brampton, Ontario
Situated on a premium pie-shaped lot widening to 116 ft at the rear, this beautiful home offers a *Legal Basement* apartment and a thoughtfully designed layout featuring separate living and dining areas, a spacious family room with fireplace, and a main-level office. Upgraded trim, crown moulding, quality flooring, and pot lights enhance the home throughout, while the newer kitchen and ensuite cabinetry add modern appeal. The primary bedroom features a warm and cozy fireplace, complemented by the convenience of second-floor laundry. The basement includes 3 bedrooms, 2 full bathrooms, a full kitchen, separate laundry, and a private entrance, making it ideal for extended family or income potential. A perfect blend of luxury, practicality, and charm-this home truly shows even better in person than in pictures. Don't miss it!! (id:61852)
RE/MAX Gold Realty Inc.
2070 Castlefield Crescent
Oakville, Ontario
Beautiful Executive 4+2 Bedroom, 4 Bath Home Offering 2,500 Sqft Above Grade (MPAC 2489 s.f), Nestled On A Quiet, Family-Friendly Crescent In Highly Sought-After River Oaks. * The Main Level Features A Grand Centre Hall Layout, Elegant Living Room Overlooking A Formal Dining Room, And A Spacious Eat-In Kitchen With Walk-Out To A Large Deck And Lush Private Backyard - Perfect For Entertaining And Outdoor Living.* Fully Finished Separate-Entrance Basement Featuring 2 Spacious Bedrooms (or used onb bed + huge recreation room), Full Kitchen, Private 4-Piece Bathroom, Separate Laundry: This Functional Layout Provides Excellent Flexibility For Multi-Generational Living Or Rental Opportunities. Major Updates Include: Furnace & High-Efficiency A/C (2017) Windows (2017), Driveway (2018) Deck (2019) Garage Opener (2021) Roof (2025) * Located Minutes To Top-Rated Public & Private Schools, Scenic Trails, Transit, Shopping & More. A Rare Combination Of Space, Location, And Income Potential In One Of Oakville's Most Desirable Neighbourhoods (id:61852)
Highland Realty
32 Heddon Court
Brampton, Ontario
Welcome to this stunning, fully renovated 4-bedroom detached home featuring an *in ground pool* and a finished 2-bedroom basement with separate entrance. Freshly painted and move-in ready, the home offers a functional layout with separate living, dining, and family rooms, complemented by an upgraded gourmet kitchen with quartz countertops and a bright breakfast area. The spacious primary bedroom includes a walk-in closet and a private 5-piece ensuite. Enjoy low-maintenance living with concrete on both sides and a generous backyard perfect for entertaining. Ideally located close to Hwy 410, Trinity Common Mall, Brampton Civic Hospital, top-rated schools, transit, shopping, and parks, this exceptional property delivers luxury, comfort, and convenience. Don't Miss It!! (id:61852)
RE/MAX Gold Realty Inc.
312 - 55 Ann O'reilly Road
Toronto, Ontario
Client RemarksTridel Built Spacious And Luxury Condo, Corner Unit, Functional Layout, 2 Bedrooms + Den 2 Washrooms. 9' Ceiling, Tons Of Natural Light & City Views. Modern Open Concept Kitchen. Wooden Floors Throughout. Wall To Ceiling Windows. One Of A Kind Suite In Highly Sought After Location! Mins To Hwy 401/404, Don Mills Subway Station, Fairview Mall, Schools, Parks & More! Building Amenities Include 24 Hr Concierge, Fitness & Yoga Studio, Gym, Exercise Pool, Steam Room, Party Room Etc. Tenant Is Responsible For Own Utilities (id:61852)
Exp Realty
2503 - 55 Mercer Street
Toronto, Ontario
Experience the perfect fusion of style, comfort, and convenience at 55 Mercer.This thoughtfully designed studio features sleek modern finishes and a smart, functional layout ideal for both comfortable living and working from home.Located in the heart of downtown Toronto, step outside and immerse yourself in the city's vibrant core, with TTC access, luxury shopping, theatres, restaurants, and cafés just moments away.Residents enjoy world-class amenities designed to support productivity, wellness, and relaxation. Spanning three levels, the building offers a two-storey fitness centre with premium equipment, personal training areas, Peloton pods, and HIIT zones, along with a yoga studio and infrared cedar saunas. Work from home with ease in modern co-working spaces, private meeting rooms, and a fully equipped boardroom. Outdoor features include landscaped terraces, a basketball half-court, and a convenient dog run.Live where downtown Toronto truly comes alive. (id:61852)
Baytree Real Estate Inc.
126 Brighton Avenue
Toronto, Ontario
Welcome to this charming and lovingly maintained bungalow in the highly sought-after Bathurst Manor community of Toronto. This beautifully updated home offers 3 spacious bedrooms and 2 bathrooms, perfectly blending comfort, style, and functionality. Step inside to discover dark-stained, gleaming hardwood floors throughout and a bright, open concept layout that creates a warm and inviting atmosphere. The spacious living room is ideal for both relaxing and entertaining, filled with natural light and designed for comfortable everyday living. The modern kitchen features updated finishes and ample space for cooking and gathering, making it the heart of the home. This bungalow offers exceptional space and flow, making it perfect for families. Situated in a quiet, family-friendly neigh bour hood close to parks, schools, transit, and shopping, you'll enjoy both convenience and community charm (id:61852)
Home Standards Brickstone Realty
227b - 85 Morrell Street
Brantford, Ontario
Welcome to Unit 227B at 85 Morrell Street, a beautifully maintained condo in The Lofts, situated in one of West Brantford's most sought-after neighborhoods. This well-managed building offers modern, comfortable living with a thoughtful open-concept layout characterized by soaring high ceilings and an abundance of natural light. The bright family room features a sunny South-East exposure and flows seamlessly to a private covered balcony, perfect for relaxing outdoors. Nestled in a primarily residential area known for its proximity to the Grand River, this home offers the perfect balance of quiet living and urban convenience. You are just minutes away from local amenities and the vibrant charm of downtown Brantford. (id:61852)
International Realty Firm
5923 Blue Spruce Avenue
Burlington, Ontario
Welcome to this beautiful 3-bedroom, 2.5-bath home in Burlington's highly sought-after Orchard community. Bright, well-designed layout featuring spacious living and dining areas and a finished basement ideal for a home office, media room, play area, or potential fourth bedroom. Upper level recently refreshed with new flooring and fresh neutral paint. Carpet-free home with durable laminate flooring throughout. The second floor offers three generously sized bedrooms, including a primary suite with ample closet space and private ensuite. Enjoy the tranquil, Zen-inspired backyard - perfect for morning coffee, relaxing evenings, and entertaining. Exceptional location close to top-rated schools, shopping, restaurants, and everyday amenities. Walking distance to Bronte Creek Provincial Park with scenic trails and year-round recreation. Surrounded by parks, walking paths, and bike-friendly routes. Easy access to major highways and GO Transit for a convenient commute. Measurements approx. Tenant or Agent to verify all measurements. (id:61852)
Right At Home Realty
125 Squire Ellis Drive
Brampton, Ontario
Located just steps from the bustling intersection of Mayfield Road and McVean Drive, this stunning approximately 3,400 sq. ft. *Legal Basement with 2 Unit Dwelling* offers the ultimate blend of luxury, space, and convenience. The second floor features 4 spacious bedrooms, each with its own private ensuite, including a grand primary retreat with a 5-piece ensuite and walk-in closet. The main floor boasts 10-ft ceilings, a separate family room, combined living and dining area, elegant hardwood flooring, and an upgraded kitchen with stainless steel appliances and a bright breakfast area with walk-out to the yard. The fully finished Legal Basement 2 bedroom with Sep Ent includes a separate laundry and an additional 1 bedroom with 1 full washroom, perfect for personal use as a gym, home theatre, or entertainment space. Enhanced with pot lights inside and out, and located near the Mayfield & McVean Plaza, this turnkey home truly delivers exceptional luxury, location, and lifestyle-an incredible opportunity not to be missed! (id:61852)
RE/MAX Gold Realty Inc.
73 Chipmunk Crescent
Brampton, Ontario
Stunning freehold townhouse in the highly desirable Springdale area, featuring a rare pie-shaped ravine lot-perfect for children, pets, and summer entertaining. Ideally located steps from Blue Oak Park, schools, and Woodsmere Shopping Centre, this home offers a spacious eat-in kitchen with stainless steel stove, fridge, built-in dishwasher, and stylish vinyl flooring. The open-concept living and dining area showcases laminate floors and serene ravine views, while the upper level includes three generous bedrooms with laminate flooring, highlighted by an expansive primary bedroom with a walk-in closet. The finished basement adds excellent living space with a recreation room, pot lights, laminate flooring, a full washroom, and a versatile office that can easily serve as a fourth bedroom. Ideally located near Hwy 410, Trinity Common Mall, Brampton Civic Hospital, schools, shopping, public transit, and parks, this turnkey home offers the perfect blend of location, luxury, and lifestyle. Don't miss it! (id:61852)
RE/MAX Gold Realty Inc.
3325 Taha Gardens
Oakville, Ontario
Welcome to this brand-new, three-storey townhouse offering 1,689 sq. ft. of well-planned living space, plus a basement. The home is designed to be both stylish and practical, with comfortable features throughout.The ground floor includes a flexible room that can be used as a home office, family area, or hobby space, and also provides direct access from the garage. A modern piano-color staircase adds a clean, elegant touch as you move between levels.On the second floor, the open-concept layout and 10-foot ceilings create a bright, spacious feel. The kitchen features center island with quartz countertops and full-height cabinets for plenty of storage. The family room opens onto a large terrace that's great for outdoor dining or barbecues, with a gas line already installed. This floor also includes a well-sized third bedroom.The third floor has 9-foot ceilings, two bedrooms, and a convenient laundry area. The primary bedroom features a walk in closet and its own private balcony, giving you a quiet spot to relax outdoors.With parking for two cars (garage plus driveway) and a convenient location close to restaurants, the River Oaks Community Centre, shopping, and major highways (403 and QEW), this home offers comfort, convenience, and modern style in one of Oakville's most desirable neighbourhoods. (id:61852)
Hc Realty Group Inc.
1201 - 2261 Lakeshore Boulevard W
Toronto, Ontario
Sophisticated Waterfront Living At Marina Del Rey. Welcome To A Rare Opportunity In One Of Mimico's Most Sought After Lakefront Communities. This Bright And Spacious 2+1 Bedroom 2 Bath Suite Offers Approximately 1,107 Sq Ft Of Well Designed Living Space In Suite 1201, With Truly Stunning Views Of Lake Ontario, Mimico Cruising Club And Humber Bay Park. Filled With Natural Light Through Expansive Windows, The Suite Delivers A Comfortable Open Feel And A Highly Functional Layout For Everyday Living And Entertaining. The Study Room Is Ideal As A Home Office Or Study Area. A Welcoming Entry Leads Into A Practical Kitchen And Dining Area, While The Spacious Primary Bedroom Features Excellent Closet Space And A Private Ensuite. Residents Enjoy All Inclusive Maintenance Fees Covering Utilities, Rogers Ignite Cable And Internet, HVAC Service. Resort Style Amenities At The Exclusive Malibu Club Include An Indoor Pool, Hot Tub, Sauna, And Squash Court, A Fully Equipped Gym With Fitness Classes, Party Room, Library, Games Room, And Resident Lounge. Outdoor Highlights Include Tennis Courts, A Furnished Lakefront Patio With BBQs, And A Community Herb Garden, All Within A Secure Gated Community With 24 Hour Concierge. Prime Waterfront Location Just Steps To Humber Bay Shores Trails, Parks, Marinas, Cafes, Restaurants, And Daily Conveniences, With Quick Access To Downtown Toronto Via Transit And Major Highways. Don't Miss This Exceptional Opportunity To Own A Beautiful Waterfront Suite In A Vibrant Community Where Every Day Feels Like A Getaway. 3D Virtual Tour https://my.matterport.com/show/?m=scgVDC7rmkW (id:61852)
Sutton Group Realty Systems Inc.
72 Barleyfield Road
Brampton, Ontario
Wow! Fully renovated detached 4+2 bedroom home with a *LEGAL BASEMENT* apartment and 5 washrooms, Office on main floor, Upstairs offers 4 spacious bedrooms and 3 modern bathrooms, including a private primary retreat with a stunning ensuite. All washrooms have been tastefully upgraded. offering exceptional space, style, and income potential. Featuring a grand double-door entry, this bright and beautifully designed layout includes separate living, dining, and family rooms with fireplace, plus a main floor office. The upgraded kitchen boasts stainless steel appliances, a bright breakfast area, premium hardwood floors, along with the convenience of two separate laundry areas. The legal basement provides excellent rental income potential of approximately $2,000/month, helping offset your mortgage. Enjoy a spacious backyard with a large concreted area perfect for entertaining. Ideally located near Hwy 410, Trinity Common Mall, Brampton Civic Hospital, schools, shopping, transit, and parks-this turnkey home delivers the perfect blend of luxury, location, and lifestyle. Don't miss this incredible opportunity! (id:61852)
RE/MAX Gold Realty Inc.
290 North Shore Boulevard E
Burlington, Ontario
An exceptional waterfront residence, fully renovated with Addition from top to bottom in 2020,offering breathtaking views of Lake Ontario and over 70 ft of direct waterfront. This stunning home features 3+1 bedrooms, 4.5 bathrooms, and approximately 3,000 sq. ft. of beautifully finished living space, plus a detached guest house of approx. 400 sq. ft. The open-concept main level is designed to maximize natural light and panoramic lake views, ideal for entertaining. The second level offers three spacious bedrooms, each with its own private ensuite. The walk-out basement includes a generous family room, an additional bedroom with ensuite, and direct access to the lake-just steps to the shoreline. Nestled in a tranquil, tree-lined neighbourhood near the Burlington Golf & Country Club, and minutes to downtown Burlington, GO Train, shopping, schools, and waterfront trails. A rare opportunity to own a truly remarkable luxury waterfront home. (id:61852)
Royal LePage Signature Realty
6 Verona Drive
Brampton, Ontario
Welcome to this stunning 4-bedroom detached home with a 2-bedroom finished basement and separate entrance in the prestigious Vales of Castlemore community. Featuring a functional layout with separate living, dining, and family rooms, this home boasts an upgraded gourmet kitchen with quartz countertops, stainless steel appliances, and a bright breakfast area. The primary bedroom offers a walk-in closet and a private 5-piece ensuite. Enjoy a low maintenance exterior with concrete on both sides and a spacious backyard. Ideally located near Hwy 410, Trinity Common Mall, Brampton Civic Hospital, top-rated schools, shopping, transit, and parks, this turnkey home delivers the perfect blend of luxury, convenience, and lifestyle. (id:61852)
RE/MAX Gold Realty Inc.
46 Egypt Drive
Brampton, Ontario
Welcome to this stunning, move-in-ready 4+2 bedroom home featuring a legal basement with separate entrance, offering exceptional space and versatility. The impressive layout includes a separate living room with open-to-above ceiling, formal dining room, and a separate family room with gas fireplace. The upgraded kitchen with stainless steel appliances, and a formal breakfast area. Situated on a premium corner lot in a high-demand, family-friendly neighbourhood, this home offers parking for up to 6 vehicles. Enjoy luxurious living with unmatched convenience-steps to parks, schools, Hwy 410, library, hospital, Chalo FreshCo, McDonald's plaza, and numerous other amenities. An outstanding opportunity not to be missed! (id:61852)
RE/MAX Gold Realty Inc.
40 Blue Spruce Street
Brampton, Ontario
Welcome to this upgraded *Freehold* 2-storey townhome featuring 3 bedrooms and a finished basement-ideal for first-time home buyers. A welcoming foyer leads to a professionally upgraded main floor with engineered hardwood, porcelain tile flooring, pot lights on the main and second levels, and a bright living room with a large window and abundant natural light. The upgraded kitchen boasts quartz countertops, stainless steel sink, stylish backsplash, and new porcelain tiles. The spacious primary bedroom includes a walk-in closet with semi-ensuite access to a full washroom, complemented by two additional good-sized, sun-filled bedrooms. The finished basement offers a large recreation room with an office area and a generously sized furnace room providing extra storage. Enjoy a decent-sized backyard with a large stone patio-perfect for entertaining family and friends. Ideally located near Hwy 410, Trinity Common Mall, Brampton Civic Hospital, schools, transit, shopping, and parks-an exceptional opportunity for investors or end-users seeking luxury, comfort, and strong cash flow. Don't miss it (id:61852)
RE/MAX Gold Realty Inc.
5 Hidden Way
Whitby, Ontario
Welcome to your next chapter in Whitby. This beautifully maintained 3 storey townhouse offers 4 bedrooms and the space your family has been looking for. Designed with everyday living in mind, the open concept kitchen and living area create a warm and functional gathering space. Large windows bring in natural light throughout, while the multiple levels provide privacy and separation when needed. This versatile lower level bedroom is perfect for in laws, teens, or a dedicated work from home setup. Situated in a family friendly community near top rated schools, parks, amenities, and easy commuter access, this home checks all the boxes for comfort, convenience, and value. (id:61852)
RE/MAX West Realty Inc.
805 - 90 Glen Everest Road
Toronto, Ontario
Merge Condos boasting City and Park Views in this Upgraded 2 Bedroom plus a Den, 2 Full Baths, 1 Underground Parking, Locker. Highly desirable 684 sq. ft. desirable split bedroom layout. The spacious den also has a closet for an ideal work at home solution. The kitchen boasts quality high gloss cabinet doors, gorgeous quartz counters & backsplash, undercabinet lighting & pot lights. Both bathrooms have upgraded porcelain tiles. Windows include custom roller blinds. This unit is sunny & cheery with Floor to Ceiling Windows, Open Balcony with clear City Skyline, CN Tower, Park Views. This ultra convenient location offers 24 hour transit service to Downtown, walk to schools, restaurants, cafes, grocery shopping, medical services, parks, Historic Scarborough Bluffs, Trendy Beaches nearby. (id:61852)
RE/MAX Rouge River Realty Ltd.
1910 Spruce Hill Road
Pickering, Ontario
Nestled on prestigious Spruce Hill Road and surrounded by distinguished multi-million-dollar estates, 1910 Spruce Hill Road is a breathtaking residence where late-1970s architectural character has been fully reimagined with timeless, high-end finishes throughout, creating a truly turn-key executive home for the most discerning buyer. Every inch of this property has been thoughtfully renovated, offering an exceptional layout with four generous bedrooms and beautifully appointed bathrooms on the second level, including a serene primary retreat with a private walk-out deck-perfect for enjoying morning coffee or evening sunsets. The main floor showcases expansive principal rooms designed for both daily living and elegant entertaining, featuring a sunken living room, formal dining room, and a spectacular chef-inspired kitchen equipped with premium appliances, a statement breakfast bar, and seamless sightlines to the inviting family room anchored by a top-of-the-line wood-burning fireplace with a custom mantle. The fully finished basement extends the home's versatility, providing an ideal in-law or young-adult suite complete with a massive bedroom, office space, oversized living area, kitchenette, and a private three-piece ensuite. Outdoors, the property transforms into an entertainer's dream, boasting a beautifully landscaped, flat backyard with a balance of open green space and leisure areas, an in-ground pool, mature gardens, and a garden shed, all designed for effortless enjoyment and privacy. Located in one of Pickering's most highly sought-after neighbourhoods, Spruce Hill is celebrated for its exceptional schools, nearby parks, and convenient access to Highways 401 and 407, as well as the GO Train, making it ideal for commuters and families alike. This is a rare opportunity to own an executive home that seamlessly blends iconic 1970s charm with refined modern living, delivering enduring style, comfort, and quality in one of the city's most coveted settings. (id:61852)
RE/MAX Hallmark First Group Realty Ltd.
126 Portsdown Road
Toronto, Ontario
Stunning Fully Renovated Income-Generating Home - Turnkey Opportunity! Newly & legally renovated top-to-bottom open-concept home with excellent income potential! Main floor features modern kitchen with quartz countertops & island, spacious living/dining areas, powder room, separate laundry, 3 generous bedrooms with pot lights, 4-pc bath & updated electrical panel.Finished LEGAL basement with separate entrance offers full kitchen with quartz, 3 bedrooms, 2 full baths & approx. $2,500/month rental potential.200-amp ESA-approved service, thermal windows, new stove, tankless water heater, shingles (2023). Double garage, driveway parking up to 5 cars & spacious backyard.Prime location close to Hwy 401, Kennedy Subway, TTC, schools, shopping & all amenities. (id:61852)
RE/MAX Crossroads Realty Inc.
1611 - 1 Lee Centre Drive
Toronto, Ontario
Lovely 2 Bedroom + 2 Full Bath Unit. Spectacular West Clearview (Facing Lee Centre Park). Functional Layout, Open Concept Kitchen, Laminate Flooring. Close To All Amenities: TTC, Highway 401, Scarborough Town Centre, Centennial College & U Of T * Super Recreational Facilities * 1+1 Parking (Tandem Parking) + One Locker Included. (id:61852)
First Class Realty Inc.
1122 - 155 Merchants' Wharf
Toronto, Ontario
Welcome to luxury waterfront living at Tridel's Aqualuna, located in Toronto's vibrant East Bayside district. This exceptional brand-new 2-bedroom + enclosed den residence offers 2,433 sq. ft. of upgraded living space, featuring premium finishes and breathtaking south-facing views of the lake, gardens, and pool.Designed for both comfort and elevated entertaining, the suite showcases floor-to-ceiling windows, a spacious open layout, and a gourmet kitchen equipped with integrated appliances, an upgraded Miele induction cooktop with touch controls, natural stone countertops, custom cabinetry, a built-in wine cellar, and an enlarged double-waterfall island. Both bedrooms include private ensuites with heated floors and upgraded natural stone countertops, while the double-door enclosed den provides an ideal office or guest room. The luxurious primary retreat features his-and-hers walk-in closets, a spa-inspired ensuite, and direct access to a serene lake-view terrace, complemented by a second private balcony off the 2nd bedroom. Additional conveniences include a full-size laundry room with sink and ample cabinetry, along with an EV-ready parking space.Resort-style amenities include a lakeside outdoor pool, fitness and yoga studios, sauna, media and party lounges, and 24/7 concierge service. Just steps from Sugar Beach, the Martin Goodman Trail, the waterfront promenade, and some of the city's best dining and cultural destinations, this home offers an unmatched blend of tranquility, sophistication, and urban convenience. (id:61852)
Homelife Landmark Realty Inc.
498 Melrose Avenue
Toronto, Ontario
Welcome to 498 Melrose Avenue, a beautifully newer built (2017) home offering the perfect blend of comfort, style, and functionality in a sought-after family neighbourhood. Thoughtfully designed, this inviting residence features bright, spacious principal rooms ideal for both everyday living and entertaining. A welcoming entry leads to a sun-filled living and dining area, perfect for gathering with family and friends. The modern kitchen features ample cabinetry, top-of-the-line stainless steel appliances, quartz countertops, marble floors, and a functional layout seamlessly connected to the main living spaces, creating a natural hub for daily life. Hardwood floors and large windows throughout fill the home with natural light, enhancing its warm and inviting atmosphere. Step outside to enjoy a private backyard, perfect for summer entertaining, gardening, or relaxing outdoors. The upper level offers four well-proportioned bedrooms, including a spacious primary retreat providing a peaceful space to unwind. Additional bedrooms offer flexibility for growing families, guests, or home office needs. The finished lower level, complete with a 3-piece bath, expands the living space and is ideal for a recreation room, media area, gym, or playroom. Conveniently located close to parks, schools, shopping, transit, and everyday amenities, this move-in-ready home offers exceptional comfort and convenience in a welcoming community - an excellent opportunity for families seeking a fantastic place to call home. (id:61852)
RE/MAX Your Community Realty
