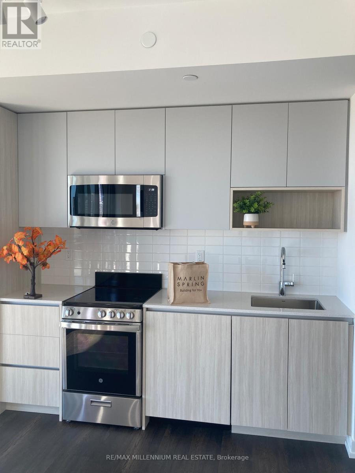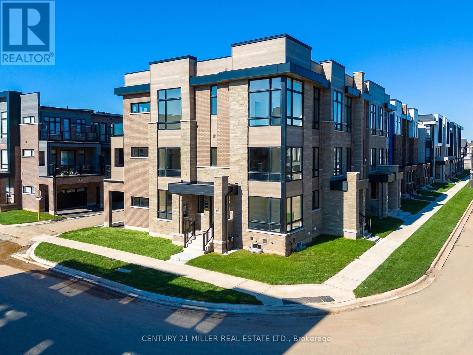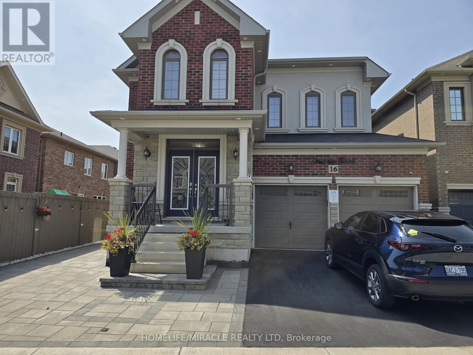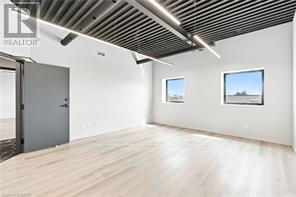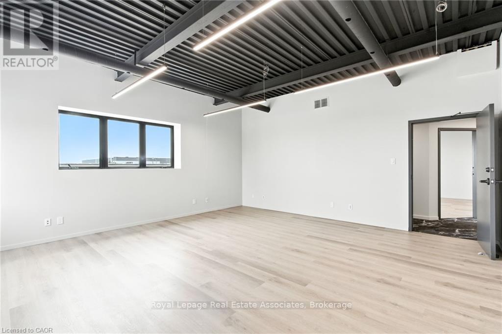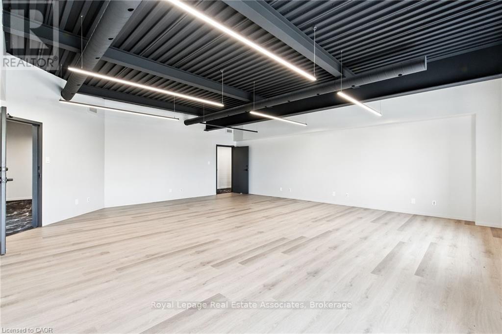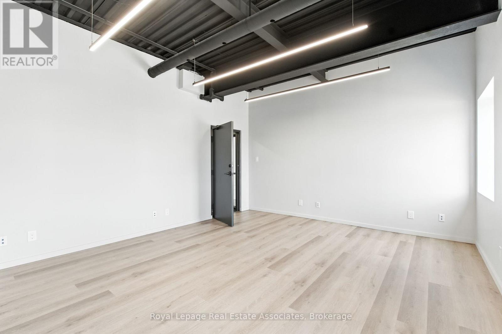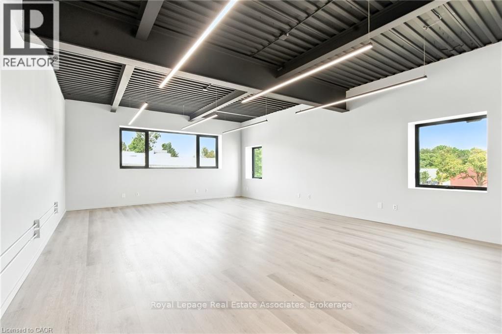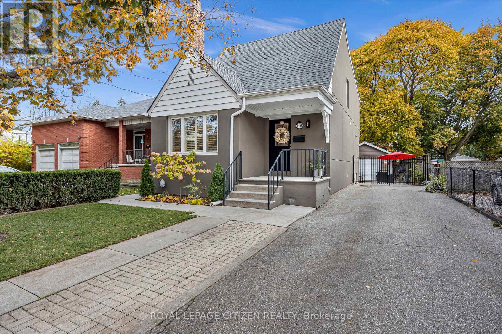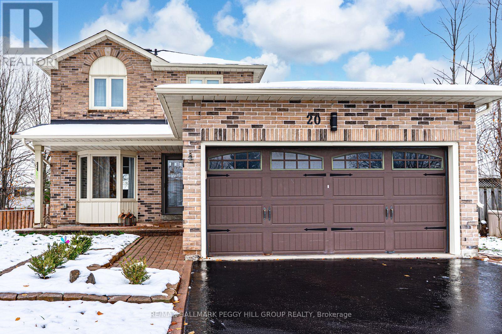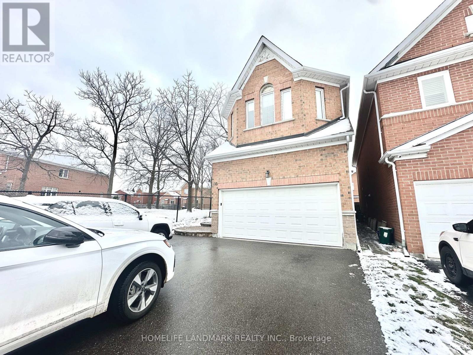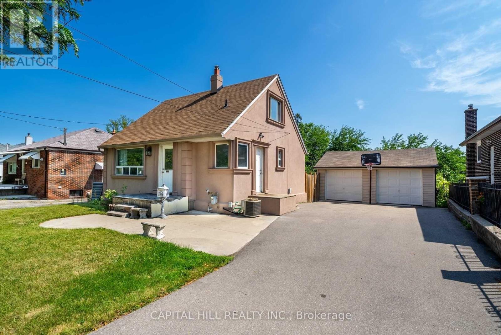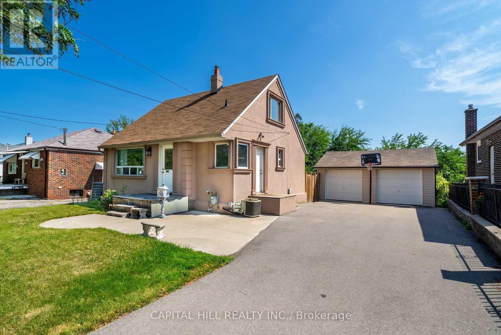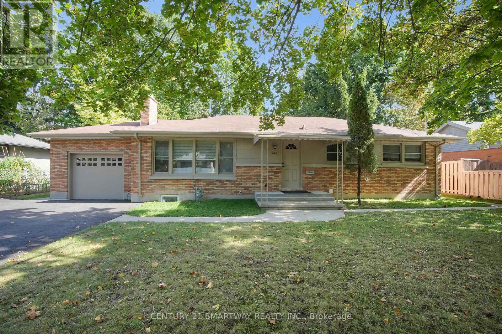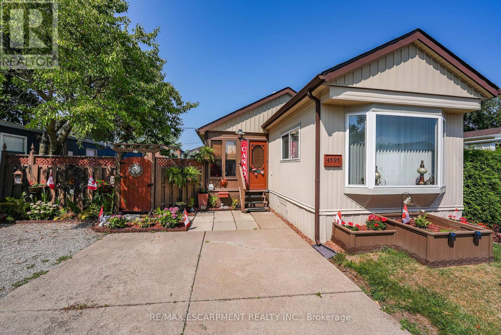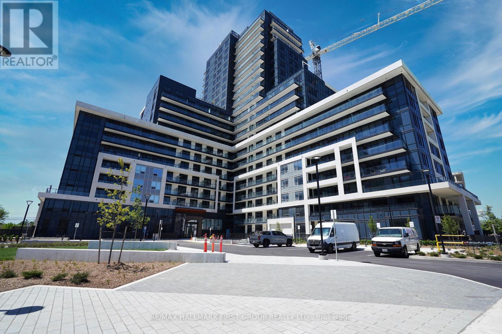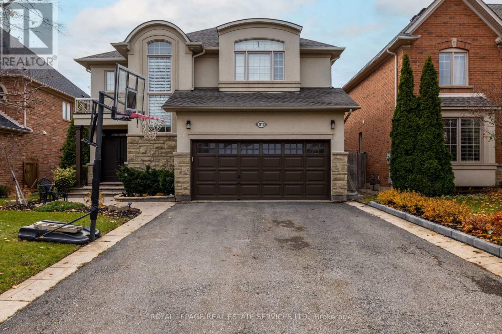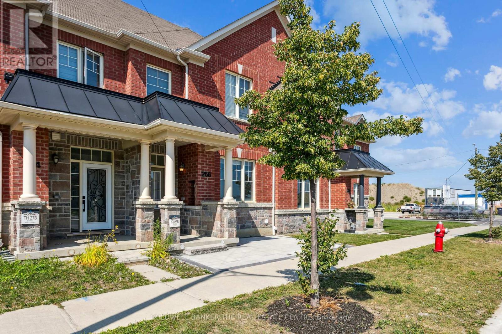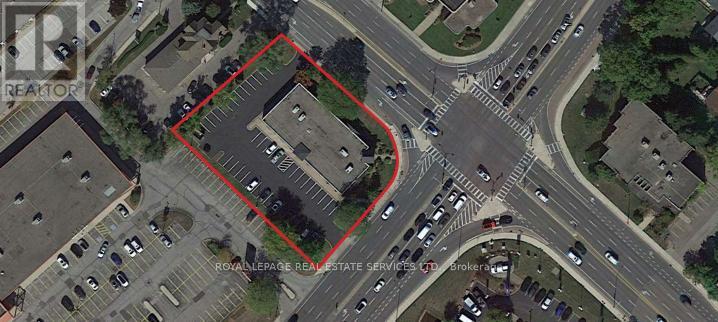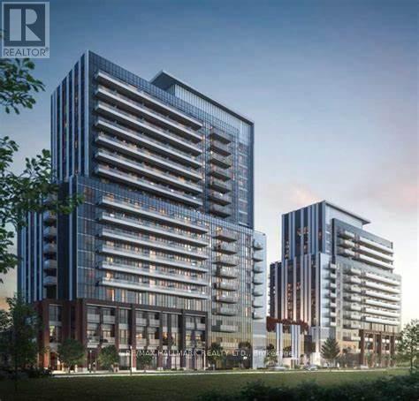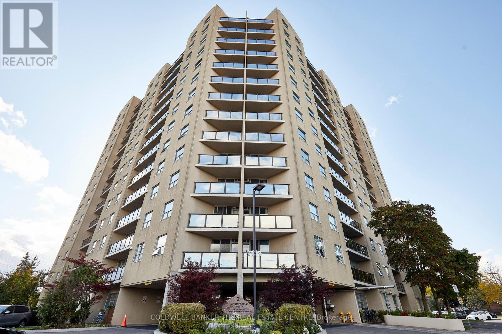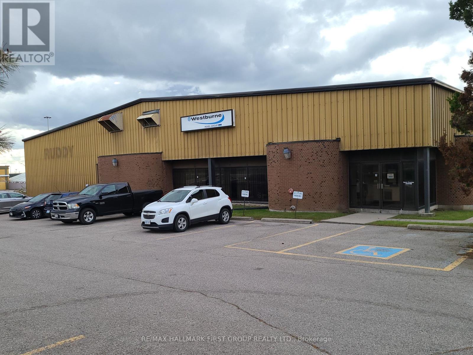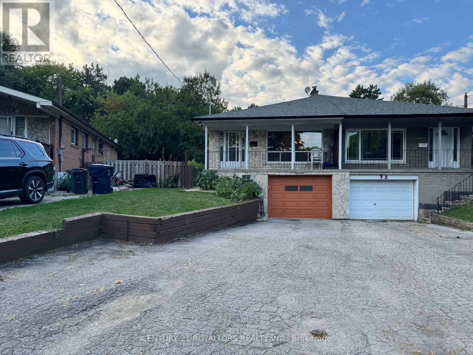714 - 801 The Queensway
Toronto, Ontario
This brand-new, never-lived-in south-facing 1+Den condo features a bright, spacious layout (569 sqft) with modern finishes and large windows that fill the space with natural light. The versatile den is ideal for a home office or guest room, while the open-concept kitchen boasts stainless steel appliances and in-suite laundry for added convenience. The generous bedroom and expansive balcony offer both comfort and outdoor enjoyment. Perfectly located just steps from Costco, grocery stores, dining, gas stations, and everyday amenities-with TTC at your doorstep and easy access to major highways-this sun-soaked, move-in-ready unit perfectly blends comfort, style, and convenience. A must-see! (id:61852)
RE/MAX Millennium Real Estate
1341 Anthonia Trail
Oakville, Ontario
Welcome to Upper Joshua Creek. This modern end unit townhome offers 5 bedrooms, 4 full and 1 half baths, and 2,560 sq ft of finished living space. The ground level opens to a welcoming foyer with a laundry room that has direct garage access, plus a bright corner bedroom with its own three piece ensuite. Hardwood and ceramic tile run throughout the home. The second floor is light filled with an open concept kitchen, dining, and living area under 10 ft ceilings. The kitchen features stainless steel appliances, a centre island, and generous storage. The dining room has a walkout to the balcony for easy indoor to outdoor entertaining, and a powder room completes the level. The primary bedroom includes a private balcony and a 5 piece ensuite with a freestanding deep soaker tub, seamless glass shower, and a double vanity with undermount sinks. Three additional bedrooms and two 4 piece baths provide flexible space for family, guests, or a home office. Minutes to 403, QEW, and 407, and close to parks, trails, shops, and well regarded schools. (id:61852)
Century 21 Miller Real Estate Ltd.
Basement - 16 Hawtrey Road
Brampton, Ontario
Move in ready! Nestled in a quiet, family-friendly neighborhood. This clean and bright legal basement unit features 3 bedrooms, 2 bathroom , big kitchen, with covered separate entry and ensuite laundry. laminate flooring throughout and 1 dedicated driveway parking spot. Conveniently located just minutes from Go Stn, highway, parks, and Hospital. Utilities are 35% sharing. Don't miss your chance to live in a well-maintained home in an unbeatable location! Second parking available with additional charges. utilities. (id:61852)
Homelife/miracle Realty Ltd
206 - 1232 Northside Road
Burlington, Ontario
All-Inclusive Rent! Don't worry about utilities or TMI! This 271sq. ft. second floor boutique-style office space is one of five bright, spacious units available. The layout includes access to a shared common-area kitchenette, two washrooms, and ample on-site parking for staff and visitors. Located in a prime Burlington location, this versatile unit falls under GE2 zoning, suitable for a wide range of business types, accountants, lawyers, consultants, health professionals, creative agencies, tech start-ups, dance/fitness studios, and more. Please note: This unit is on the second floor with no elevator access (id:61852)
Royal LePage Real Estate Associates
205 - 1232 Northside Road
Burlington, Ontario
All-Inclusive Rent! Don't worry about utilities or TMI! This 343sq. ft. second floor boutique-style office space is one of five bright, spacious units available. The layout includes access to a shared common-area kitchenette, two washrooms, and ample on-site parking for staff and visitors. Located in a prime Burlington location, this versatile unit falls under GE2 zoning, suitable for a wide range of business types, accountants, lawyers, consultants, health professionals, creative agencies, tech start-ups, dance/fitness studios, and more. Please note: This unit is on the second floor with no elevator access (id:61852)
Royal LePage Real Estate Associates
204 - 1232 Northside Road
Burlington, Ontario
All-Inclusive Rent! Don't worry about utilities or TMI! This 611 sq. ft. second floor boutique-style office space is one of five bright, spacious units available. The layout includes access to a shared common-area kitchenette, two washrooms, and ample on-site parking for staff and visitors. Located in a prime Burlington location, this versatile unit falls under GE2 zoning, suitable for a wide range of business types-accountants, lawyers, consultants, health professionals, creative agencies, tech start-ups, dance/fitness studios, and more. Please note: This unit is on the second floor with no elevator access (id:61852)
Royal LePage Real Estate Associates
203 - 1232 Northside Road
Burlington, Ontario
All-Inclusive Rent! Don't worry about utilities or TMI! This 247 sq. ft. second floor boutique-style office space is one of five bright, spacious units available. The layout includes access to a shared common-area kitchenette, two washrooms, and ample on-site parking for staff and visitors.Located in a prime Burlington location, this versatile unit falls under GE2 zoning, suitable for a wide range of business types-accountants, lawyers, consultants, health professionals, creative agencies, tech start-ups, dance/fitness studios, and more.Please note: This unit is on the second floor with no elevator access. (id:61852)
Royal LePage Real Estate Associates
202 - 1232 Northside Road
Burlington, Ontario
All-Inclusive Rent! Don't worry about utilities or TMI! This 534 sq. ft. second floor boutique-style office space is one of five bright, spacious units available. The layout includes access to a shared common-area kitchenette, two washrooms, and ample on-site parking for staff and visitors.Located in a prime Burlington location, this versatile unit falls under GE2 zoning, suitable for a wide range of business types-accountants, lawyers, consultants, health professionals, creative agencies, tech start-ups, dance/fitness studios, and more.Please note: This unit is on the second floor with no elevator access. (id:61852)
Royal LePage Real Estate Associates
55 Joseph Street
Toronto, Ontario
Welcome to 55 Joseph St! Discover this stunning, custom-designed home showcasing impeccable craftsmanship and elegant details throughout. Step inside to a gorgeous chef's kitchen with a barn-door pantry, Quartz counter tops and a beautiful large island, perfect for both everyday living and entertaining. The exquisite primary suite offers a serene retreat complete with a walk-in closet and spa-inspired ensuite. Brand New (3) A/C units 2024. Hardwood flooring throughout. This home features a legal apartment with private entrance, two laundry rooms, and custom closet organizers throughout. Enjoy a deep, south-facing lot with private drive and garage. The fenced backyard offers a blend of a large manicured green space and patio area ideal for hosting or relaxing with the potential to add garden suite. Your own peaceful oasis in the city. Located in the heart of vibrant Toronto Weston community, just steps to transit, the GO Train, schools, parks, Yorkdale, shops and all major highways (400/401). This home truly has it all-style, space and sophistication. (id:61852)
Royal LePage Citizen Realty
20 Pae Drive
Barrie, Ontario
FAMILY COMFORT, MODERN STYLE & A BACKYARD TO FALL IN LOVE WITH! This stunning all-brick two-storey home is nestled in a family-friendly neighbourhood on a quiet and safe street surrounded by great neighbours, with schools, shopping, entertainment, recreational activities, Highway 400 and the Barrie South GO Station just minutes away. A covered front porch and an interlock walkway lined with a garden bed create a warm welcome before stepping inside to a bright interior enhanced by modern paint tones, hardwood floors, two cozy fireplaces and pot lights. The kitchen is a true showstopper, showcasing white cabinetry with some glass inserts, stainless steel appliances and a timeless subway tile backsplash, while the family room offers a garden door walkout to the expansive backyard. Outdoors, this property shines with a spacious entertainer's yard featuring an above-ground pool, a hard-top gazebo, a large deck and an impressive lot that stretches 209 feet on one side with plenty of grass space for kids and pets to enjoy - this backyard is absolutely stunning! Upstairs, three well-sized bedrooms provide comfortable retreats, including a generously sized primary with a sitting area, a four-piece ensuite and a closet with built-in shelving. The partially finished basement extends the living space with a recreation room that is perfect for movie nights, a 2-piece bath and plenty of storage. Everything you've been searching for in a #HomeToStay is right here, so stop scrolling and start packing! (id:61852)
RE/MAX Hallmark Peggy Hill Group Realty
Lower - 86 Snowdon Circle
Markham, Ontario
Only 150 meters to the top-ranking Markville Secondary School! Move-in ready, fully furnished, and spacious 2-bedroom basement apartment with a private side entrance, 3-piece bathroom, and no-shared laundry on the same level. Two-Car Tandem Driveway Parking. Located in a safe and quiet community, this home offers exceptional convenience-just minutes to Markville Mall, GO Train Station, community centre, restaurants, and more. Ideal for couples, students, or young families seeking a comfortable and high-quality living environment. Tenant insurance required. Utilities extra. (id:61852)
Homelife Landmark Realty Inc.
1223a Pharmacy Avenue
Toronto, Ontario
*** Builder Dream Ready to Build*2532sq ft + Basement** 4 Bed 4 Washrooms**Buy today and build tomorrow opportunity**Toronto's sought-after Wexford neighbourhood **No wait for city Approvals***1223A Pharmacy Ave - a severed parcel with dimensions of 27.5 ft x 150.0 ft must be sold together as Bundle Deal with 1223B Pharmacy Ave( can also be sold separately at an additional cost). Huge Private Backyard Backing Onto Gooderham Park.Walk To Wexford Collegiate School & Community Pool, Parkway Mall, Maryvale Parks, Transit, 401, Shopping! Currently Live-able existing 3 Bed 2 Washroom house.**Exceptional opportunity for builders and contractors to build your next project**The seller can provide a complete construction , including full project management, on request. Building permit and detailed drawings available upon request**Many Newly Built Million Dollar Homes in neighbourhood* (id:61852)
Capital Hill Realty Inc.
1223 B Pharmacy Avenue
Toronto, Ontario
*** Builder Dream Ready to Build*2532sq ft + Basement** 4 Bed 4 Washrooms*Buy today and build tomorrow opportunity**Toronto's sought-after Wexford neighbourhood **No wait for city Approvals***1223 B Pharmacy Ave - a severed parcel with dimensions of 27.5 ft x 150.0 ft must be sold together as Bundle Deal with 1223A Pharmacy Ave( can also sold separately at an additional cost). Huge Private Backyard Backing Onto Gooderham Park.Walk To Wexford Collegiate School & Community Pool, Parkway Mall, Maryvale Park ! Transit, 401, Shopping! Currently Live-able existing 3 Bed 2 Washroom house.**Exceptional opportunity for builders and contractors to build your next project***The seller can provide a complete construction , including full project management, on request. Building permit and detailed drawings available upon request**Many Newly Built Million Dollar Homes in neighbourhood** (id:61852)
Capital Hill Realty Inc.
633 Donegal Drive
London North, Ontario
This charming Oakridge bungalow that's perfect for all family types! Located on a quiet street, this home has been fully renovated from top to bottom, boasting a stylish and neutral decor that'll fit your vibe. With an updated floor plan, you'll enjoy all the space your family will need. This bungalow features 5 bedrooms, 3 on the main, 2 in the lower level, you'll love the 2.5 brand-new bathrooms. The kitchen is a dream, complete with Quartz countertops and a sleek subway tile backsplash with a Centre Island, Spice rack, Lazy Susan and pull-out Garbage bins Cabinet, perfect for those family breakfasts or entertaining friends. The Basement has been completed with city permits, Furnace relocated to the side to open up the space with all new Hvac Ductwork & new Furnace installed, all new windows in basement, pot lights, wet bar for your enjoyment. The huge rear yard has been brought up to life from ruins which is great for kids to play, the dogs to run around or for hosting summer barbecues with Huge concrete patio, Firepit, decorative concrete slabs ,2 storage sheds, fence is pressured washed and painted. Alum. siding painted, Eavestrough cleaned, garage door is replaced, asphalt driveway is paved. All new S/S appliances, new zebra blinds on main floor, pot lights , new garage door opener,and much more. This house just a stone's throw from fantastic schools, sporting facilities and all the shopping you could want in the west end. This Oakridge gem is ready for you to make it your own don't miss out, just bring your stuff, this home is ready to welcome you. (id:61852)
Smartway Realty
87 Acacia Road
Pelham, Ontario
Built in 2024 by Mountainview Homes, this impressive 4-bedroom, 4-bathroom brick and stone residence showcases more than 3,000 sq. ft. of beautifully designed living space enhanced with premium upgrades throughout. The main level boasts an inviting open-concept layout anchored by a striking electric fireplace feature wall in the great room. Wide 9 luxury vinyl plank flooring extends across the main floor, upstairs hallway, and family room. The contemporary kitchen stands out with quartz countertops, a white backsplash, and an oversized island, perfect for gatherings large or small. A private side entrance adds flexibility. Upstairs, the versatile family room offers space for relaxation or a home office. The thoughtful bedroom configuration includes a primary suite with walk-in closet and spa-inspired ensuite, a second bedroom with its own ensuite, and a Jack & Jill bath shared between the remaining bedrooms. A convenient second level laundry room completes this floor. The lower level presents over 1,350 sq. ft. of untapped potential, complete with larger windows and a bathroom rough-in, ready to be finished to your vision. Nestled in the desirable Fonthill community, this home is just steps from the Meridian Community Centre, scenic trails, shopping, gyms, restaurants, pharmacies, and top-rated schools- blending comfort, convenience, and lifestyle in one outstanding location. (id:61852)
Royal LePage Real Estate Associates
4595 Martha Lane
Lincoln, Ontario
COMFORT, CONVENIENCE & COMMUNITY ... Welcome to 4595 Martha Lane, located in the charming Golden Horseshoe Estates community, just minutes from the QEW, scenic vineyards, local restaurants, parks, and shopping. Only 10 minutes to the Grimsby GO Station, 30 minutes to Niagara Falls and the U.S. border, and just an hour from Toronto, its the perfect blend of small-town charm and big-city access. Step into the inviting screened-in front porch, perfect for enjoying a morning coffee, and walk into a bright mudroom leading directly to the UPDATED KITCHEN. Renovated just 6 years ago, the kitchen features modern appliances and durable vinyl flooring that flows seamlessly throughout the home. The spacious, sunswept living room boasts large, UPDATED WINDOWS that fill the space with natural light. Down the hall, find a versatile bedroom/den with the updated electrical panel, and a 4-pc bathroom conveniently located behind the laundry area. The primary bedroom offers a generous closet and houses the tankless hot water heater for added efficiency. Across from the laundry is a 4-SEASON SUNROOM with an abundance of windows, sunlight, and sliding patio doors opening to a private deck. Here, enjoy a large GAZEBO (patio furniture included), a Napoleon gas BBQ, and a wood pathway leading to the driveway. The PRIVATE YARD is a gardener's delight, featuring numerous gardens and a unique double-shed setup - one large shed with hydro and loads of storage, and a smaller attached shed for extra space. A gated area behind the sheds offers added privacy. With a roof replaced 8 years ago, extra-insulated flooring, parking for 3 vehicles, and a pad fee of $737.86/month including taxes & water, this property blends comfort, function, and outdoor enjoyment in an unbeatable location. CLICK ON MULTIMEDIA for virtual tour, drone photos, floor plan & more. (id:61852)
RE/MAX Escarpment Realty Inc.
813 - 3220 William Coltson Avenue
Oakville, Ontario
Welcome to Upper West Side Condo in Oakville. 1 year old building & an elegant 2- bedroom 2 Bathroom unit in a prime location. Comes with 1 parking + locker. The condo offers over 800 sq ft of living space. Tons of natural light and featuring impressive 10-foot ceilings. Equipped with stainless steel appliances and premium finishes, it provides a modern living experience. This convenient location is within walking distance to grocery stores, retail, and the LCBO. Close to the hospital, major highways (407, 403), and Sheridan College. Local amenities like Longos, Superstore, Walmart, and various restaurants are just a short walk away. Parking and high speed internet included! Come see for yourself! (id:61852)
RE/MAX Hallmark First Group Realty Ltd.
2472 Chaplin Road
Oakville, Ontario
Welcome to Oakville's prestigious Joshua Creek community-where convenience, luxury, & top-rated schools meet. This custom Dawn Victoria built home meticulously maintained & tastefully updated 4-bedroom, 3.5-bathroom family home is located within the Iroquois Ridge High School catchment & just a short walk to the Iroquois Ridge Community Centre. Everyday essentials, shopping, & dining are minutes away at the Uptown Core, while commuters will love easy highway access. The home's elegant stone & stucco façade is complemented by manicured gardens, soffit lighting, & a patterned concrete walkway leading to the covered front entrance. Inside, discover a customized layout with 9-foot main-floor & basement ceilings, a refinished staircase, refinished hardwood & engineered hardwood flooring (2025), pot lights, & California shutters. The spacious dining room is perfect for hosting, while the inviting family room features wall-to-wall custom cabinetry surrounding a cozy gas fireplace. The renovated kitchen (2021) is a chef's dream, with quartz countertops, white cabinetry with crown mouldings, an island with a breakfast bar, a walk-in pantry, & stainless steel appliances. The breakfast area opens to a large deck with a full-width electric awning, an expansive patio ideal for entertaining, & a gas hookup for barbecuing. Upstairs, you'll find 4 generous bedrooms, a convenient laundry room, & 2 full baths, including a luxurious 5-piece primary ensuite with a corner soaker tub & separate shower. Professionally finished basement offers exceptional recreation room, custom bar with granite counters, gym, office/bedroom & a 3-piece bathroom. Additional highlights include a re-shingled roof (2025), a double garage with epoxy flooring & inside entry, & an irrigation system. This stunning property blends timeless craftsmanship, modern upgrades, & an unbeatable Oakville location-perfect for families seeking comfort, sophistication, & convenience in Joshua Creek real estate. (id:61852)
Royal LePage Real Estate Services Ltd.
266 Inspire Boulevard
Brampton, Ontario
Renovated Freehold Townhome with many upgrades, freshly painted, front yard & backyard with interlocking stone. Quartz countertop in kitchen. Bigger than other homes in the neighbourhood. Approx. 2000 sq.ft. Very close to 410, Dixie and Mayfield & other side of Russel Creek. Well developed community near conservation area, parks, community centre, hospital and schools. Completely carpet free, features engineered wood and ceramic tiles. Very good size bedrooms. Two closets on main floor. Has cold storage and roughed-in in basement. Very good sized garage with two car capacity. Parking allowed at front in special lanes. Close to public transit. Best place to raise a family or invest. (id:61852)
Coldwell Banker The Real Estate Centre
892 Brant Street
Burlington, Ontario
PURPOSE BUILT RENTAL OPPORTUNITY. Potential Higher Density Residential Development Site and Transit Oriented Development. NW corner lot, Brant & Fairview Streets. Located within Major Transit Station Area, the OP Urban Growth Centre, and Regional Intensification Corridor. Burlington GO Station is within 750 meters and located on a Priority Transit Corridor. Concept modelling provides for a 45-storey Tall Building with 12.6 FSI. Planning Opinion & other reports available with NDA. (id:61852)
Royal LePage Real Estate Services Ltd.
822 - 38 Honeycrisp Crescent
Vaughan, Ontario
Welcome to Mobilio Condos located in the heart of Vaughan Metropolitan Centre and Downtown Vaughan. This beautiful unit features a open concept living/kitchen with floor to ceiling windows, one bedrooms and Den.Featuring modern finishes, 9-foot ceilings, and floor-to-ceiling windows, carpet Free. Perfect for young families or working professionals. Residents have easy access to highways, and commuters can access VIVA, YRT, and GO Transit services straight from Vaughan Metropolitan Centre stations and the newly expanded York-Spadina subway line. Post-secondary students will be able to reach York University within10 minutes and commuters can travel down to Union Station within 45 minutes. Major Highways 400/407/7. Residents have a full suite of building amenities such as Theatre, Fitness Center, Lounge and Meeting Room, Party Room, Guest Suites, Terrace with BBQ. Nearby are multiple entertainment options, fitness centres, retail shops, and much more. Nearby there is a Cineplex, Costco, IKEA, Mini putt, Dave& Busters, Wonderland, Vaughan Mills, Eateries and clubs and Banks.Built-In Fridge, Dishwasher, Stove, Front Loading Washer And Dryer, Existing Lights, Ac, Laminate Floors, Window Coverings. (id:61852)
RE/MAX Hallmark Realty Ltd.
401 - 2 Westney Road N
Ajax, Ontario
Attention first time buyers, downsizers and investors! Welcome to Top of Westney! This bright and spacious, 2 bedroom, 2 bath unit, comes with 2 parking spaces and a large en-suite laundry, your best choice for value and affordability. This well-managed and beautifully maintained building is ideally located near the Ajax GO and the 401. Across the street from Westney Heights Plaza, including Sobeys, Shoppers, banks. Eateries and more. Moments away from Costco, Winners, Homesense etc.. Walk to Ajax Community Centre, pools, gyms, activities and programs. Enjoy this newly renovated, (freshly painted, with new laminate) throughout. All new windows and doors completed through common elements. All utilities are included in the very reasonable maintenance fees. Building amenities include an entry security system, an outdoor pool, a gym, a sauna. Location is everything, 2 Westney Road is at the centre of it all! (id:61852)
Coldwell Banker The Real Estate Centre
Outside Storage & Office - 600 Thornton Road S
Oshawa, Ontario
A rare opportunity to lease approximately 7,500 sq. ft. of versatile unfenced outside storage along with 2nd floor office space. Outdoor storage / Yard to suit a wide range of needs - from individual parking spots for cars, dump trucks, RVs, boats, and trailers to larger open areas perfect for contractors, construction companies, landscapers, or any business requiring outdoor storage. Available for only $5,550 per month + HST (utilities included), this property offers exceptional value in a prime location. Conveniently situated just minutes from Highway 401 and surrounded by numerous amenities, it provides the perfect combination of accessibility, functionality, and affordability for a wide range of business needs. (id:61852)
RE/MAX Hallmark First Group Realty Ltd.
70 Marbury Crescent
Toronto, Ontario
Welcome To This Beautifully Maintained 3 Bedroom Semi-Detached Home Offering a Brand-New Kitchen, Spacious Living areas, And An Abundance Of Natural Light Throughout. Situated In A Quiet And Desirable North York Neighbourhood With Convenient Access To Highway 401 And 404. Home Features 3 SPacious Bedrooms + Large Family Room. 1.5 Bathrooms, Brand-New Modern Kitchen, Big Window Throughout, Ensuite Laundry, Lots Of Natural Light. Nearby Parks, Walking Trails, Schools, Shopping Malls, Grocery Stores, Recreational Centres, Libraries, And Medical Facilities. A Wondrful Opportunity To Lease A Bright And Functional Home In A Highly Sought-After Location. Primary Bedroom Includes Ensuite 2 Piece Bathroom. Tenants To Pay 70% Of Utilities. (id:61852)
Century 21 Royaltors Realty Inc.
