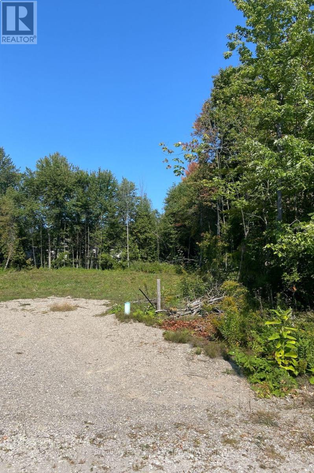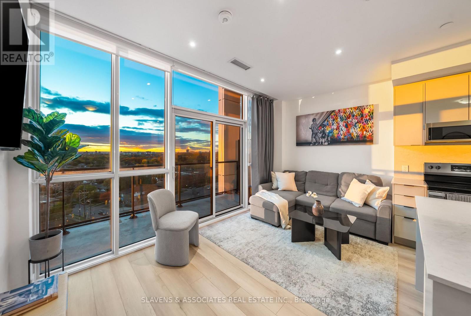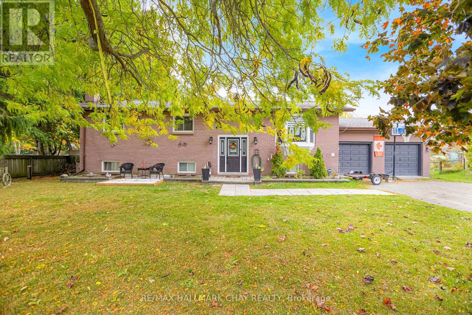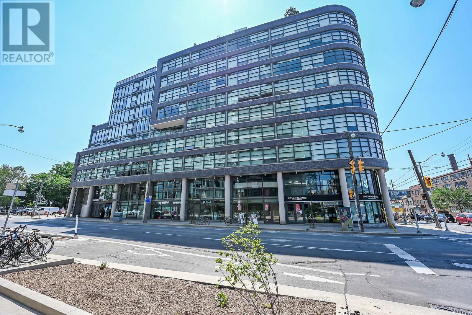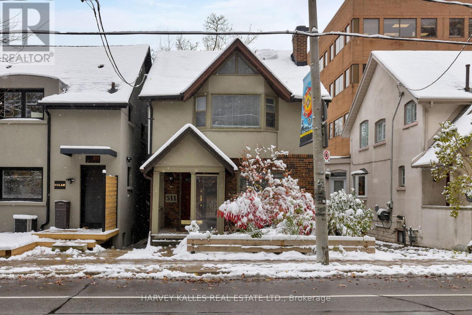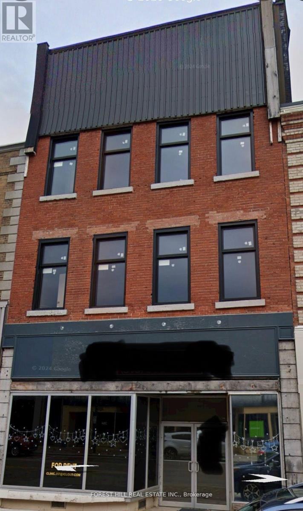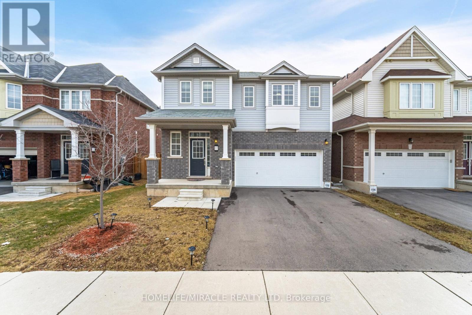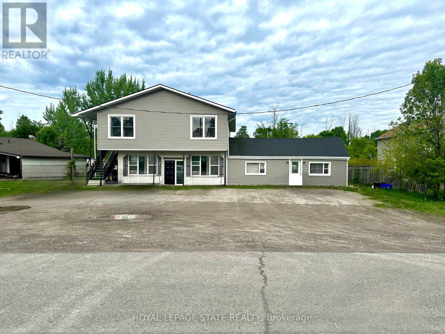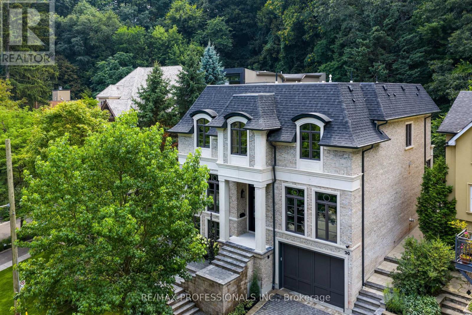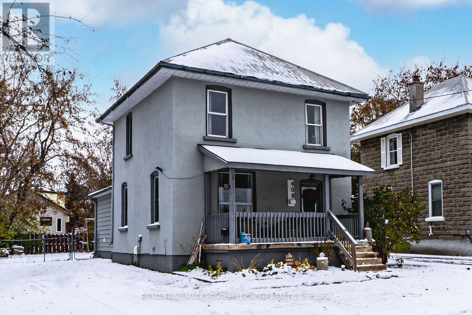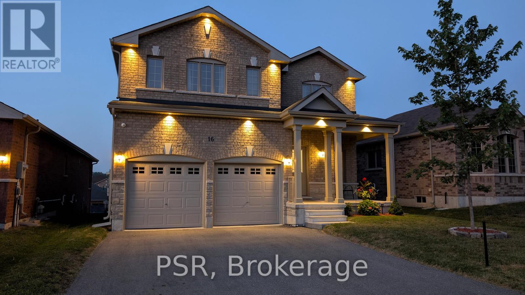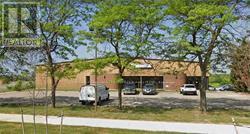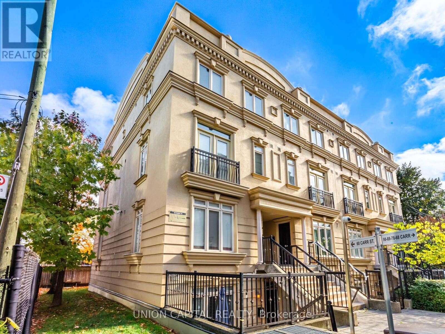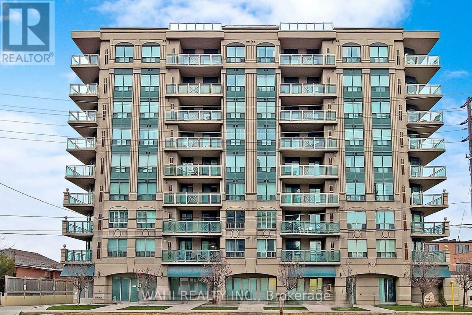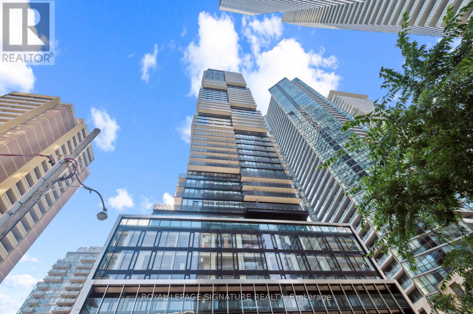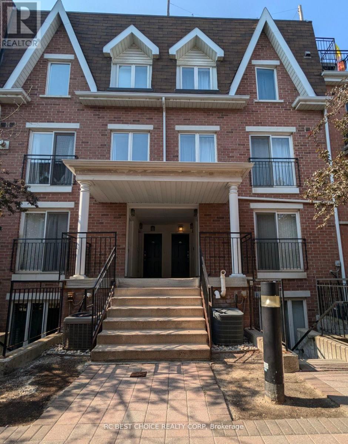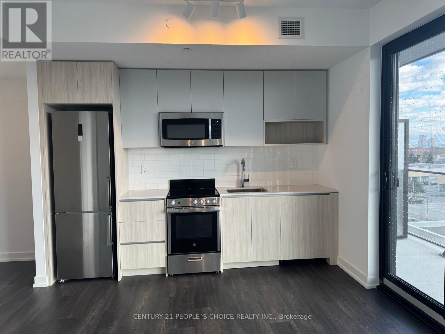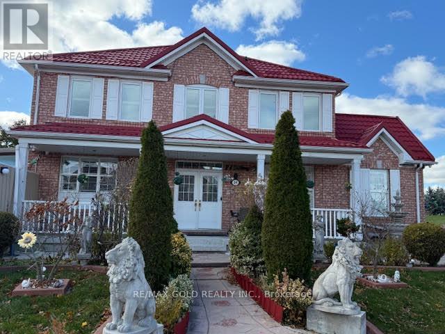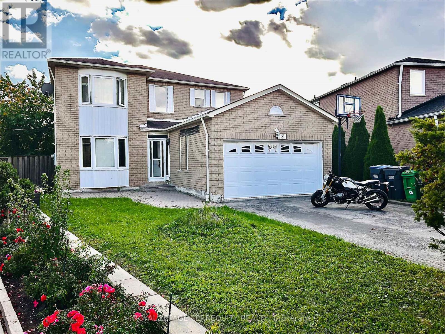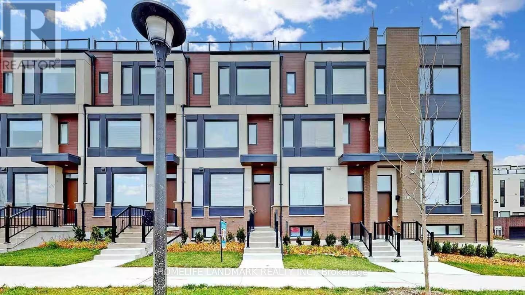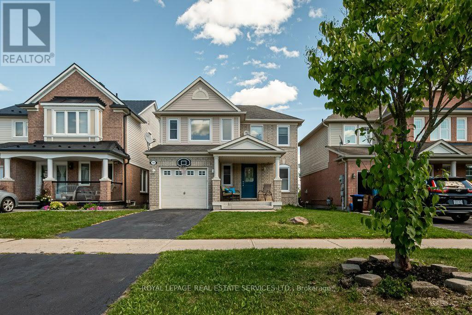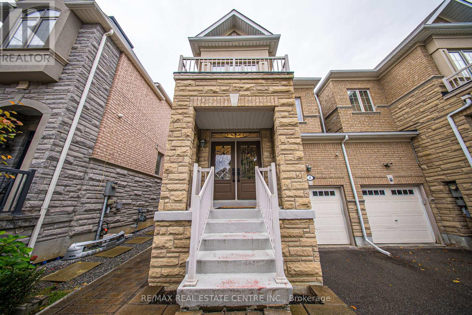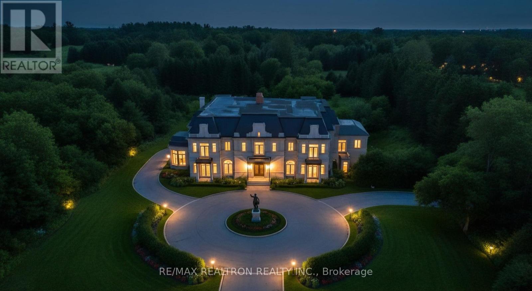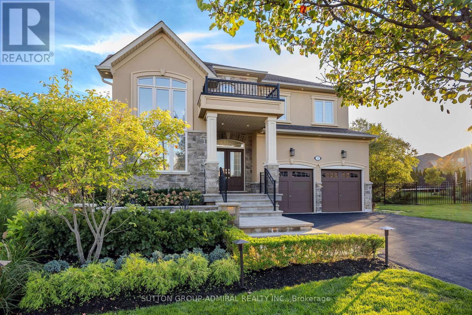Lot 95 Robinson Road
Wasaga Beach, Ontario
40ft x 200ft vacant lot located on a quiet, established residential street in the heart of Wasaga Beach. Enjoy close proximity to essential amenities including groceries, shopping, dining, and entertainment, along with year-round recreation. Walking distance to Beach Area 6 and only a short drive from Collingwood's conveniences and the slopes at Blue Mountain Resort. Perfect location for year-round living or a seasonal home. All services, including water, sewer, gas and hydro at the lot line. (id:61852)
Bradbury Estate Realty Inc.
720 - 60 George Butchart Drive
Toronto, Ontario
Welcome to 60 George Butchart Ave, where boutique living meets modern elegance in the heart of Toronto's vibrant Downsview Park community. This beautifully designed 1-bedroom + den, 1-bathroom suite offers a functional open-concept layout with a sleek eat-in kitchen island, ample storage throughout, generous sized primary bedroom, and floor-to-ceiling windows that flood the space with natural light. The spacious den is perfect for a home office or creative nook, while top-of-the-line finishes and modern touches elevate every corner of this stylish home. The true showstopper is the expansive 163 sq ft private terrace with sweeping residential and city views - your front-row seat to stunning sunsets and a peaceful escape from the city buzz. Set in a contemporary boutique-style building, residents enjoy access to premium amenities including a fitness centre, co-working lounge, party room, rooftop patio, and more. Just steps to parks, trails, TTC & GO transit, Yorkdale Mall, and local cafés, this condo offers the perfect balance of lifestyle, luxury, and location. (id:61852)
Slavens & Associates Real Estate Inc.
20 Howard Avenue
Brock, Ontario
Top Reasons You Will Love This Home! Approximate 2,466 Finished Sqft. Located On 1/2 Acre Lot On A Peaceful Street, This Home Features 3 Spacious Bedrooms And A Bright, Open-Concept Living Area. A Newly Renovated Kitchen With A Walk-In Pantry And Quartz Countertops, Backsplash, Extended Cabinets, A Large Island Ideal For Entertaining, Gas Stove, Pot Filler, Built-in Wine Fridge And Microwave. Finished Lower Level With 2 Additional Bedrooms, 2 Washrooms And A Kitchenette With A Walk-In Pantry. A Generous Family Room Perfect For In-Law Suite. Fully Fenced Yard. Recent Updates Include A 200 AMP Electrical Panel, Lenox Furnace (2022), A/C (2022), Stainless Steal Appliances (2022). Double Car Garage With Direct Access To The Basement And A Long Driveway With Parking For Up To 6 Vehicles. Close Proximity To Beautiful Outdoor Spaces Including Thorah Centennial Park and Beaverton Harbour Park And Enjoy The Beach, Marina, Picnic Areas, Playground. Scenic Nature Trails Like The Beaver River Wetland Trail and MacLeod Park Trail. Close To The Brock Community Centre, Local Schools And All Amenities. (id:61852)
RE/MAX Hallmark Chay Realty
902 - 1201 Dundas Street E
Toronto, Ontario
Welcome to Suite 902 at the Flat Iron Lofts-aka your new "I can't believe I live here" home.This bright + spacious 1-bedroom + den corner unit is basically the cool, effortlessly stylish friend we all secretly want to be. With floor-to-ceiling windows along the entire south wall, you'll have sunlight pouring in all day-perfect for plants, selfies, and pretending you're in a movie every time you make coffee.Inside, the vibe is industrial-chic-meets-modern-comfort:Exposed concrete ceilings? Check.Wide-plank hardwood floors? Check.A kitchen that doesn't pretend it's tiny and actually fits full-sized appliances? Absolutely.Cook, entertain, or simply stand in the kitchen eating snacks like the adult you are-it all works here.Then there's the balcony.Oh, the balcony.This outdoor oasis is huge-basically a bonus room in the sky. It's got a gas BBQ hookup, so you can grill like a champion, host sunset dinners, or just lounge with a drink and judge the traffic below like royalty. The views? Delightfully Toronto. The sunsets? Honestly spectacular.You'll also get access to a rooftop terrace with jaw-dropping skyline views. Great for photos, bad for ever wanting to live anywhere else.And let's talk Leslieville:You're steps to parks, transit, and the holy trinity of neighbourhood bliss-amazing coffee, unbeatable brunch, and shops you didn't know you needed but suddenly can't live without. Queen East and Gerrard are basically your backyard.Suite 902 isn't just a condo-it's your new favourite place to be.And trust us, your friends will suddenly want to visit a lot. (id:61852)
Royal LePage Burloak Real Estate Services
511 Davenport Road
Toronto, Ontario
Directly across Casa Loma .2.5 storey brick detached property .Possible Live / Work opportunity. Parking for up to 3 cars . Short walk to Dupont Subway. Commercial /Residential zoning . Suits, professional offices , medical ,legal,accounting , design , health and beauty , spa and services uses .1350 sq.ft office space also available for lease (id:61852)
Harvey Kalles Real Estate Ltd.
2nd Floor - 257 Front Street
Belleville, Ontario
Excellent downtown, main street exposure for your professional business office. Large open windows (new) overlooking Front Street. Explore the opportunities afforded by this architectural reimagined and reconfigured open concept space. Currently stripped to the exterior walls and in the process of being transformed, redesigned and rebuilt. ACT NOW AND HAVE YOUR SAY INTO THE FINAL LOOK, FEEL, AND BUILDOUT OF YOUR NEW CORPORATE / BUSINESS HOME! Consult with the owners and Architects to have your say into the look and feel; the office layout, no of washrooms, offices, meeting rooms and the general overall general vibe.. Numerous permitted uses in this reimagined and reinvigorated building. Strategically located in a re-emerging and re-invigorated area of downtown Belleville.... (id:61852)
Forest Hill Real Estate Inc.
117 Longboat Run W
Brantford, Ontario
Welcome to the 2021 Empire-built Flamingo model, a beautifully crafted 4-bedroom, 2.5-bathroom home that blends modern comfort with timeless finishes. Main Floor Features9 ft ceilings creating a bright, airy atmosphere Hardwood flooring in the dining and living areas Open-concept kitchen with seamless flow to the deck perfect for family gatherings & entertaining upper Floor Highlights Spacious primary bedroom with a 3-piece ensuite & walk-in closet All bedrooms thoughtfully sized for maximum comfort Functional Floor plan designed with family living in mind Fully fenced backyard offering privacy and a safe play area Situated in a well-established, family-friendly neighborhood Easy access to schools, parks, shopping, and essential amenities Move-in ready and showcasing pride of ownership throughout, this home is the perfect choice for families seeking both style and convenience. (id:61852)
Homelife/miracle Realty Ltd
1572 North Shore Drive
Haldimand, Ontario
Excellent investment opportunity. Residential 4-plex conveniently located minutes to town and shopping, amenities, and restaurants. 3 units have been renovated - unit 3 & 4 have laundry. Separate gas/hydro meters. All units occupied. (id:61852)
Royal LePage State Realty
30 Dacre Crescent
Toronto, Ontario
Nestled on a quiet cul-de-sac in a rare, beautiful ravine setting, this 5,000+ sq ft French-inspired estate architecturally refined by Hausworks, built by Atelier Custom Homes and designed and styled by Rizo Lola Designs offers three levels of refined luxury built with the finest curated materials. The main floor features a formal dining room, elegant office, and a stunning open-concept kitchen and family room with high-end appliances, honed quartzite & marble countertops, custom fine cabinetry, a large center island and a breakfast nook with ravine views. The family room, anchored by a limestone fireplace, flows into a sunroom overlooking the ravine. Upstairs boasts four spacious bedrooms, including a serene primary retreat with a grand walk-in closet and spa-like ensuite with oversized glass shower and heated floors. The lower level offers a wine room, wet bar, rec room with fireplace and custom built-ins, radiant heating, a fifth bedroom/office, full bath with steam shower, and gym. The exterior blends aged brick with limestone, professionally landscaped grounds, cobblestone driveway with snowmelt system, Generac generator, custom stone patio/walkway, and in-ground irrigation. Situated on an impressive ravine lot in one of the city's most prestigious enclaves, close to top schools, parks, and major routes, this residence delivers unmatched privacy, elegance, and lifestyle for the most discerning buyer. (id:61852)
RE/MAX Professionals Inc.
408 Regent Street
Orillia, Ontario
AFFORDABLE FAMILY LIVING STEPS FROM ORILLIA'S BEST AMENITIES - BRIGHT, SPACIOUS, & READY TO GROW WITH YOU! Welcome to a bright and welcoming detached 2-storey home perfectly situated in the heart of Orillia, where convenience and comfort come together for effortless everyday living. Imagine morning walks along nearby trails or skating at the Brian Orser Arena, all just a short stroll from your doorstep. Everything you need is within easy reach - schools, parks, public transit, and a local shopping plaza - while Lake Couchiching and Lake Simcoe marinas, and Orillia's lively downtown filled with restaurants, shops, and entertainment await just minutes away. Inside, sunlight pours through large windows, illuminating an inviting open-concept main floor that flows beautifully from the living and dining areas into the kitchen and family room. A walkout to the private, fully fenced backyard invites you to unwind, garden, or host summer gatherings surrounded by the warmth of home. The main floor also features a full 4-piece bathroom and a convenient laundry area, while upstairs, three bright and spacious bedrooms offer a peaceful retreat complemented by another full bathroom. A flexible layout provides the option to transform the family room into a main floor primary suite, and the unfinished basement offers endless potential to design your ideal space. Complete with 200-amp electrical service and efficient forced-air heating for year-round ease, this inviting home offers the perfect balance of comfort and flexibility to grow with your lifestyle - an ideal place to settle in, make memories, and truly feel #HomeToStay. (id:61852)
RE/MAX Hallmark Peggy Hill Group Realty
16 Hewson Street
Penetanguishene, Ontario
Welcome to 16 Hewson Street in Penetanguishene. This stunning 4-bedroom, 3-bathroom home offers over 2,400 square feet of beautifully finished above grade living space on a premium lot in a highly sought-after, family-friendly neighbourhood. From the moment you step inside, you will be impressed by the 9-foot ceilings, gleaming hardwood floors, and elegant finishes throughout. The open-concept main floor is filled with natural light and features pot lights that create a warm and welcoming atmosphere. At the heart of the home is the upgraded kitchen, designed for both everyday living and entertaining. It features extended cabinetry, modern countertops, and high-end appliances. From here, step out to a large deck with stairs leading to a fully fenced backyard, perfect for hosting, relaxing, or giving kids and pets room to play. Upstairs, you will find four generously sized bedrooms, including a spacious primary suite with a walk-in closet and a spa-inspired ensuite. All bathrooms are finished with sleek, modern touches and quality materials. The walkout basement with 9-foot ceilings is a blank canvas with endless potential. Whether you envision a home gym, extra living space, or an in-law suite, it is ready for your ideas. Exterior soffit lighting highlights the home's clean lines and attractive exterior. Located minutes from top-rated schools, parks, the marina, shops, and restaurants; this home offers the perfect blend of comfort, convenience, and lifestyle. Do not miss your opportunity to make this beautiful property your next home! (id:61852)
Psr
#4 - 600 Thornton Road S
Oshawa, Ontario
Budget-Friendly 2nd Floor Office Space For Lease | Lease for Only $3,900 a month + HST. Conveniently Located Close To Many Amenities And Minutes From Highway 401. Can also be offered with 7500 sf of unfenced outside storage (id:61852)
RE/MAX Hallmark First Group Realty Ltd.
Th3 - 60 Carr Street
Toronto, Ontario
Welcome to Downtown Toronto. Over 1,400 sqft of redesigned living space in the heart of Queen and Bathurst. This rare two-level home features three spacious bedrooms, two modern bathrooms, and an open-concept layout filled with natural light. The main level offers a Juliette balcony overlooking a quiet courtyard, while the private rooftop terrace delivers sunshine by day and CN Tower views at night. Fully renovated with new flooring, a designer kitchen, and updated bathrooms. This home comes fully furnished for a true turnkey experience. Includes ensuite laundry, parking, locker, and a location steps from transit, shops, and some of the best dining and nightlife in the city. (id:61852)
Union Capital Realty
210 - 920 Sheppard Avenue W
Toronto, Ontario
Elegant Corner Suite with Modern Upgrades and over 1000 Sq feet of living space and 100 sq feet of wrap-around sun-filled balcony. Welcome to one of the biggest sun-filled two-bedroom corner suite in a quiet, boutique low-rise building. Designed for both comfort and sophistication, this residence offers a bright and spacious layout that's perfect for modern living. Large windows fill the home with natural light, creating a warm and inviting atmosphere throughout the day. The recently renovated kitchen showcases granite countertops, stainless steel appliances, and stylish finishes that blend functionality with timeless appeal. Freshly painted and featuring new laminate flooring, the suite is move-in ready and beautifully maintained. Step outside to a large private balcony - an ideal space to unwind, entertain, or enjoy your morning coffee. Perfectly located just a short walk to the subway, shops, and everyday amenities, this home offers exceptional convenience in a peaceful setting. A dedicated storage locker on the same floor adds an extra layer of practicality. Experience the perfect combination of light, luxury, and location in this stunning corner unit. (id:61852)
Wahi Realty Inc.
3703 - 55 Charles Street E
Toronto, Ontario
New SE corner suite with spectacular city views and private balcony. Features 2 generous bedrooms, 2 spa-like bathrooms, floor-to-ceiling windows, high ceilings, premium vinyl plank flooring, automated blinds, and a gourmet kitchen with pantry and custom dining island. Includes 1 locker and 1 EV parking. Prime location steps to TTC, Yorkville, Church Street and University of Toronto. (id:61852)
Royal LePage Signature Realty
1229 - 22 Laidlaw Street
Toronto, Ontario
Welcome To Vibrant King West, Beautiful 3-storey Townhouse 2 BR+Den W/ Functional Layout, Over 1000sf of Living Space W/Generous Room Size, Storage and Bright Exposure. Open Concept, Main Level W/Fireplace And Juliette Balcony. Kitchen W/Breakfast Bar, 2nd Floor Master W/Closet, 2nd Bedroom W/Db Closet, Open Concept Den W/Vaulted Ceilings. Large Private Rooftop Terrace Offers Perfect Views Of The Cn Tower-Great Spot For Bbq, Entertaining Or Relaxing. (id:61852)
Rc Best Choice Realty Corp
617 - 801 The Queensway
Toronto, Ontario
Brand new never lived in 1 bedroom + Den Condo in Prime Toronto Location! Spacious with modern kitchen, brand new appliances with natural light! Den can be used as an office space! Roomy balcony! Laundry is ensuite! Prime Queensway neighbourhood! Highways are easily accessible! Minutes to Costco, Sherway Gardens and everyday prerequisites! Minutes to Lakeshore waterfront, Downtown Toronto and TTC! Close to local restaurants, specialty shops and entertainment! A wide range of building amenities including a wellness centre with Yoga stretch room, a co-working space and café hub, a Games lounge with a workshop, a pet spa and play area! Rooftop amenities with dining and BBQs, children's play area, bicycle lockers, and a 24 hr concierge! Close to beautiful parks and fun playgrounds! Toronto Police College and Humber College Lakeshore Campus are just a short commute away. Best Fit with Infinite Possibilities! (id:61852)
Century 21 People's Choice Realty Inc.
24 Eastway Street
Brampton, Ontario
Welcome to this Beautiful, Detached 4-Bedroom Home situated on a premium Corner Lot in a highly desirable, Sought-After Location with One Bedroom basement .The bright main floor features a Separate Living and family Room , Kitchen with a dedicated Breakfast Area and a convenient walk-out to the Huge, Fully Fenced Backyard, perfect for family activities and entertaining. Retreat to the large Master Suite, which boasts a 5-Piece Ensuite complete with a separate glass shower and an oval soaker tub. A massive bonus for modern living is the Double Laundry Convenience, with dedicated laundry facilities both upstairs and in the basement. Discover the stunning, sun-filled Solarium addition at the back, offering valuable extra living space throughout all four seasons. The fully finished basement features a One-Bedroom Suite with a Separate Entrance, ideal for in-laws or rental income. Enjoy peace of mind with a newer Metal Roof and mostly Updated Windows. Parking Power: Accommodate a large family or guests easily with an Extended and Updated Driveway offering parking for 5 vehicles, plus 2 more spots in the garage, which features a durable Epoxy Floor. The backyard is complete with a Storage Shed. This is a rare opportunity for a large family or savvy investor. Don't miss out! (id:61852)
RE/MAX Gold Realty Inc.
531 Loretta Court
Mississauga, Ontario
Location! Location! Exceptional Layout In Sought After Fairview Neighbourhood. Great Opportunity To Own This Beautiful 4+3 Bedroom Detached House, Renovated 2+1 Bedroom Finished Basement in 2014 With Side Entrance In The Heart Of Mississauga. Hardwood Floors (Main & Upper) With Porcelain Tiles In Foyer And Bright Kitchen, Circular Staircase Leads To 4 Br Upper Level, Featuring Oversized Master Br With W/I Closet + His/Her Closet And 4Pc Ensuite. A lot of potential. Great Value. (id:61852)
Royal LePage Terrequity Realty
27 William Duncan Road
Toronto, Ontario
Welcome to this beautifully upgraded townhome offering over 2,000 sq. ft. of finished living space in one of Toronto's most vibrant and growing communities. Situated on a premium lot with 2 car wide garage, this home is filled with natural light and modern elegance throughout.Step into the open-concept main floor, featuring rich hardwood floors, a sleek kitchen with quartz countertops and an island, upgraded appliances - perfect for relaxing or entertaining guests.With 4 spacious bedrooms and 4 bathrooms, this home is thoughtfully designed for comfortable family living. The entire third floor is dedicated to the luxurious primary suite, showcasing two walk-in closets and a spa-inspired 5-piece ensuite - a true personal retreat.The finished basement adds valuable living space with a private 4th bedroom, ideal for guests, in-laws, or a home office.Located just steps from Downsview Park, TTC, subway, shopping, schools, and more, this home offers stylish, move-in-ready living in a prime urban setting.Don't miss this opportunity (id:61852)
Homelife Landmark Realty Inc.
19 Callander Crescent
New Tecumseth, Ontario
Your family's next chapter begins here! This beautifully updated 3-bedroom, 2.5-bath detached home is nestled in one of Alliston's most sought-after, family-friendly neighbourhoods. Completely refreshed from top to bottom, this move-in-ready home combines modern style with everyday comfort. The bright, open-concept main floor features a spacious living room seamlessly connected to the modern kitchen, complete with brand-new stainless steel appliances, ample cabinetry, and a convenient walkout to the backyard. A separate dining room provides the perfect setting for family meals or entertaining guests. Upstairs, you'll find three generous bedrooms, including a primary retreat with a 4-piece ensuite and walk-in closet. The two additional bedrooms share a modern full bath, ideal for growing families. The newly finished basement offers a stunning L-shaped recreation room with dual-mode pot lights and durable LVP flooring-perfect for a home theatre, playroom, or office. Step outside to enjoy a large, freshly painted deck, ideal for barbecues, entertaining, or relaxing in your private backyard oasis. Additional highlights include updated bathrooms, a main floor powder room, and fresh paint throughout. Located close to schools, parks, shopping, and all amenities, this turn-key home truly checks every box. Don't miss this opportunity to own a fully updated gem in the heart of Alliston! (id:61852)
Royal LePage Real Estate Services Ltd.
8 Bristlewood Crescent
Vaughan, Ontario
Experience the pinnacle of luxury living in the heart of Thornhill Woods with this absolutely stunning linked home (linked by garage only) spanning 2,217 sq. ft. Meticulously upgraded with up to $90k in enhancements, this residence exudes style and sophistication from its striking stone façade to the beautifully interlocked front and backyard. Step inside to discover soaring 9-foot ceilings on the main and second floors, smooth finishes, and hardwood flooring throughout, complemented by California/Max Mara shutters on the main floor and elegant blinds upstairs. The gourmet, open-concept kitchen is a chef's dream, featuring a center island with built-in glass-top breakfast table, maple cabinetry, granite countertops, stylish backsplash, high-end GE Café appliances with warranty, and an additional fridge in the basement, all illuminated by thoughtfully placed pot lights. Relax in the inviting living room or enjoy a quiet moment in the study nook. The primary suite offers a 5-piece spa-inspired ensuite and dual closets for ultimate comfort. Additional touches such as upgraded light fixtures, access from the garage, and a new hot water tank rental underscore the attention to detail and modern convenience. This home is a rare combination of elegance, functionality, and prime location, offering a lifestyle of unparalleled refinement in Thornhill Woods. (id:61852)
RE/MAX Real Estate Centre Inc.
15230 Keele Street
King, Ontario
DREAM HOME OPPORTUNITY in KING CITY! Approx. 20,500 sq.ft. of ultra-luxury living space (~14,000 sq.ft. above grade + ~6,500 sq.ft. lower level) on a flat 5-acre lot surrounded by multi-million-dollar estates. This majestic residence is approximately 70% complete, offering an incredible opportunity to add your final design touches and complete a custom masterpiece in one of King City's most prestigious enclaves. Designed for grand-scale living, the home features a 10-car underground garage, built-in panic room, helipad, observation deck with hot tub, state-of-the-art gym, recreation room, and nanny suite for added privacy. Constructed with the finest materials and craftsmanship, this property provides the rare chance to personalize and finish your dream home to exacting standards. Situated on a quiet, private street in a sought-after area. Architectural drawings, permits, and approvals are available on request.EXTRAS: House being sold in "As Is, Where Is" condition. (id:61852)
RE/MAX Realtron Realty Inc.
Psr
22 James Bowman Court
King, Ontario
Luxury Resort-Style Living At Home! Welcome to your private oasis- where every day feels like vacation! This stunning property is designed for ultimate entertaining and relaxation, featuring a 20' x 36' inground concrete pool with a two-sided spillover infinity edge, glass mosaic waterline tiles and a custom full-length (36') solid concrete entry steps. Enjoy resort-style amenities in the approx. 650 sq.ft. custom cabana, complete with a stone gas fireplace, cedar ceilings, 2-piece outdoor bathroom, rough-in for outdoor shower, cedar change room, and an outdoor kitchen equipped with a large concrete counter-top, bar fridge, Napoleon grill & burner, and built-in sink. The professionally landscaped yard includes approx. 1500 sq.ft of natural stone patio and pool decking, architectural stone walls, raised planter beds, stone walkways, and landscape lighting throughout. Mature trees ensure privacy, while a large irrigated lawn area offers the perfect play space for kids. Step inside to a beautifully designed home featuring a main floor office w/ cathedral ceilings& a large window overlooking the front yard, a formal living room w/ gas fireplace and an extended laundry/mudroom with access door into tandem garage, plus a variance for an added tandem garage that can be built (as per seller's).The Gourmet kitchen is equipped with high-end Viking Appliances and the family room showcases cathedral ceilings and a large upgraded window overlooking the pool, creating a stunning focal point. The basement has been professionally finished and offers a spacious recreational/games room, a3-piece ensuite with steam shower & infrared sauna, a R/I for bar and two additional rooms that can be used as a bedroom and office or as additional storage areas. Perfectly situated on a premium large lot in a quiet exclusive court, this property has great curb appeal illuminated by exterior pot lighting, it combines luxury, privacy and convenience-a true entertainer's paradise and family retreat! (id:61852)
Sutton Group-Admiral Realty Inc.
