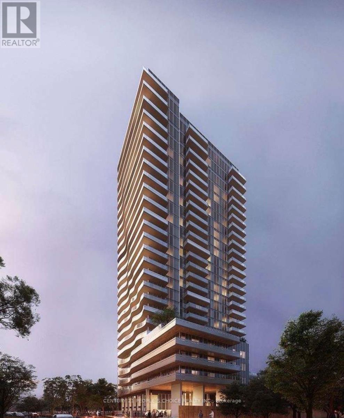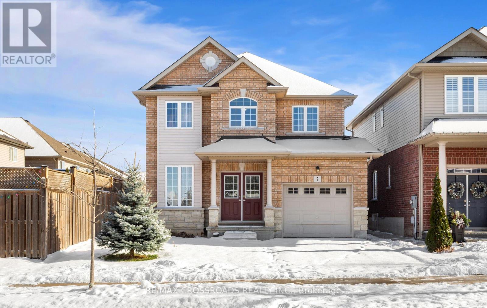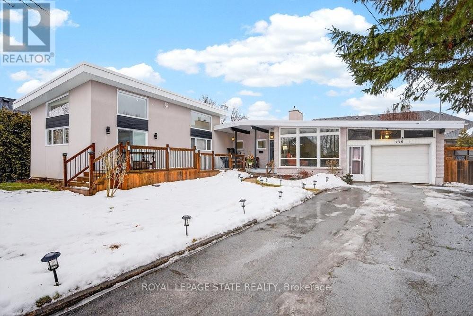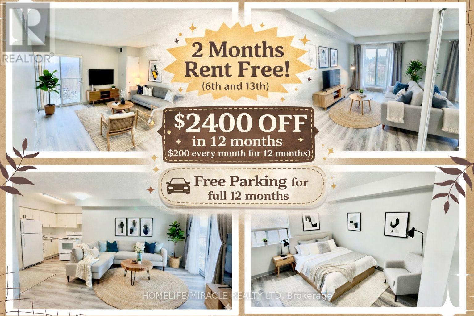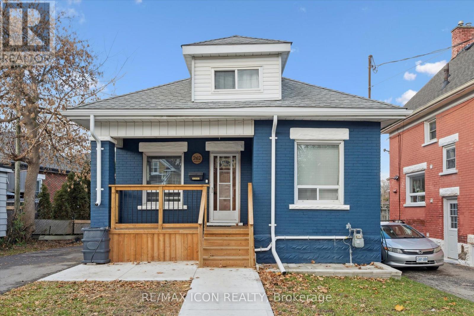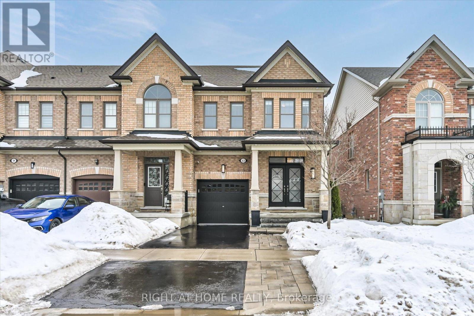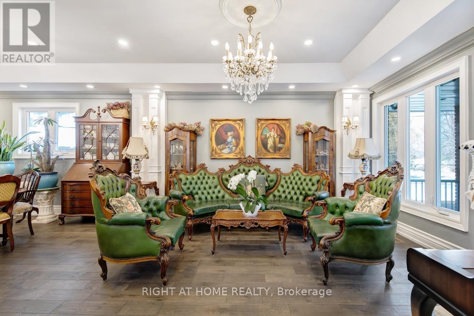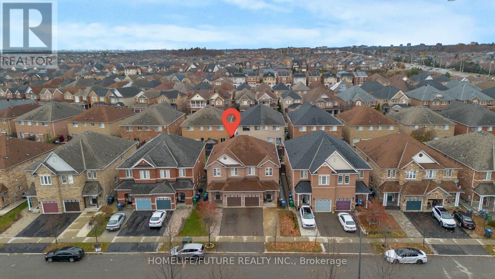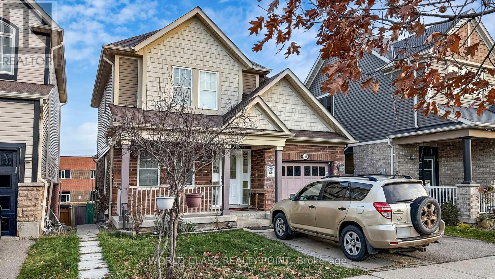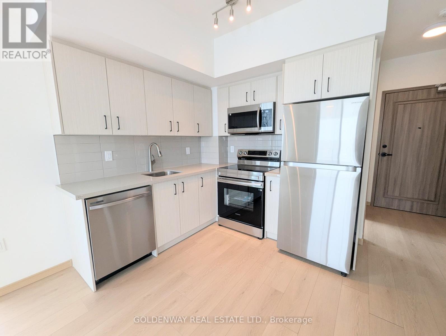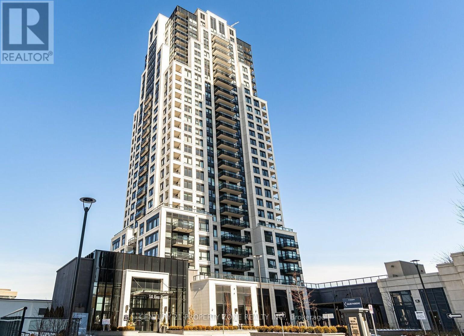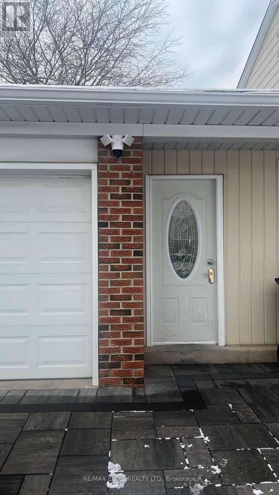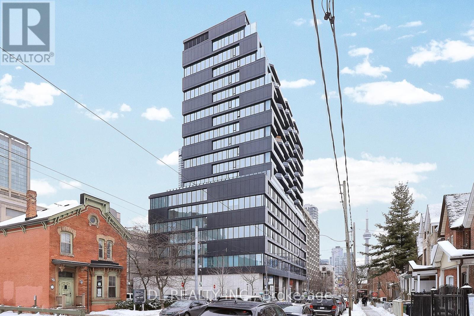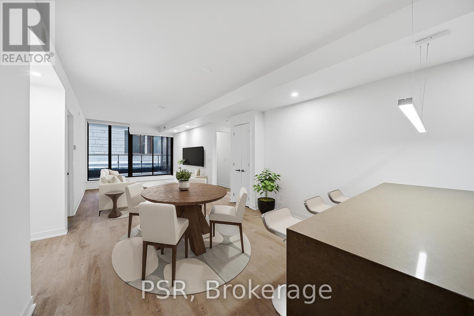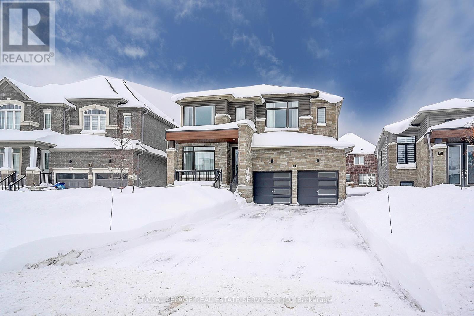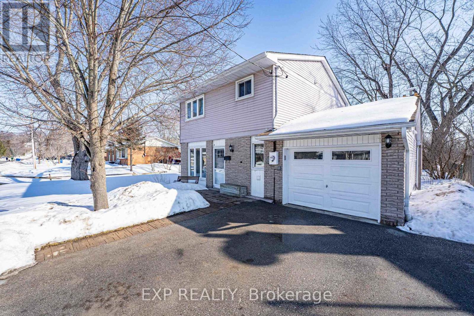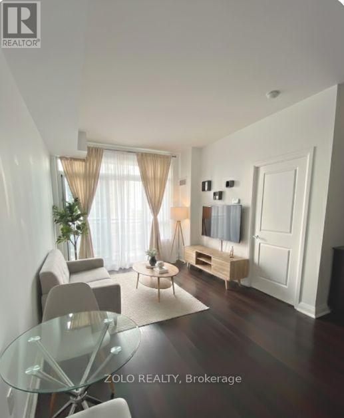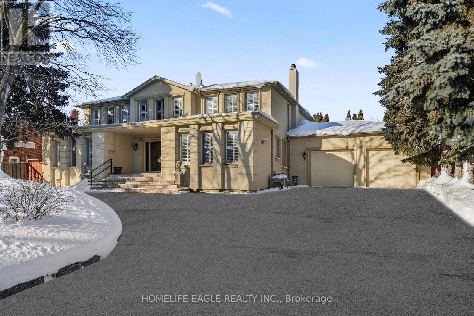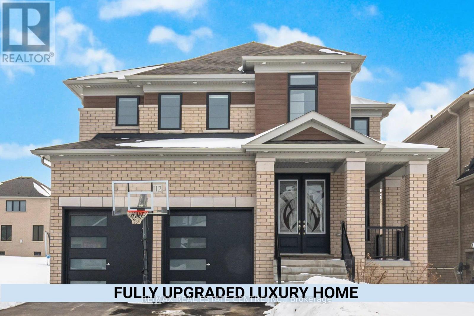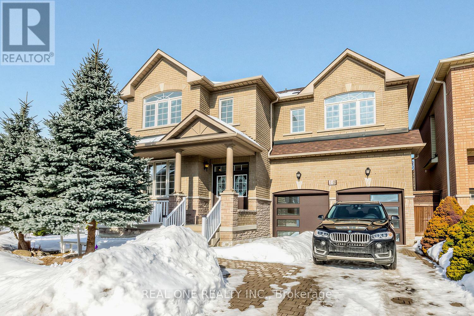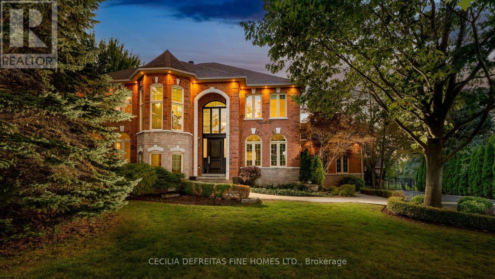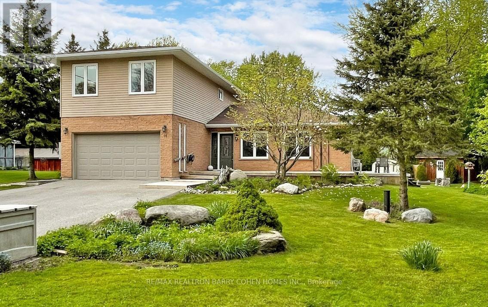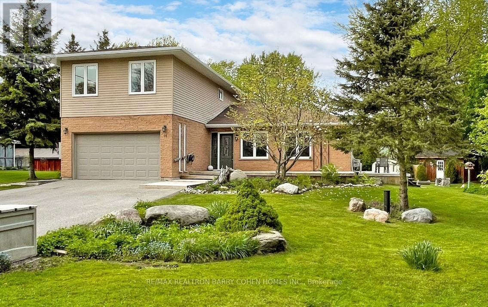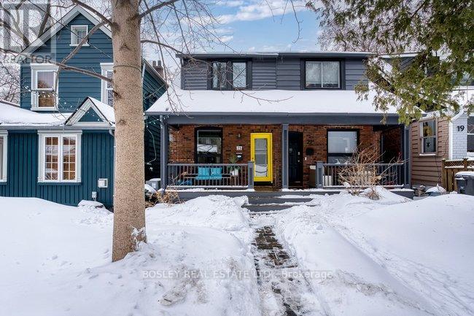1502 - 1010 Sandy Beach Road
Pickering, Ontario
Modern 2 Bedroom, 2 Bathroom Condo at Universal City Condos! Bright and spacious open-concept layout featuring floor-to-ceiling windows, modern kitchen with full-size appliances, and combined living/dining area with walk-out to a large private balcony. Primary bedroom offers walk-in closet and 4-piece ensuite. Second bedroom ideal for guest room, office, or family use. Convenient in-suite laundry.Located in a luxury building with premium amenities including concierge, fitness centre, outdoor pool, and more. Steps to Pickering GO Station, Pickering Town Centre, restaurants, waterfront, parks, and marina. Easy access to Hwy 401. Excellent location for commuters. (id:61852)
Century 21 People's Choice Realty Inc.
7 Colorado Boulevard
Hamilton, Ontario
Beautiful detached Highview Model 2-storey home by Multi-Area Developments, offered by the original owner since new, situated on a wider premium lot in the highly sought-after Summit Park community on Hamilton Mountain. Built in 2017, this well-maintained all-brick home offers approximately 1,800 sq ft of living space with 9 ft ceilings on the main floor and approximately $32,000 in upgrades.The main level features separate living and family rooms, creating a warm and comfortable layout, along with hardwood flooring, oak staircase, pot lights, and a modern kitchen with extended-height cabinetry, stainless steel appliances, breakfast bar, and a walkout to a backyard deck-perfect for entertaining. A separate laundry room and direct garage access add everyday convenience With Automatic garage opener.The upper level offers 3 spacious bedrooms, each with its own walk-in closet and large windows, plus a second-floor office space, ideal for working from home. The home includes 2.5 baths, basement rough-in, enlarged basement windows, higher basement ceiling, and an unfinished basement ready for the buyer's personal touches.Ideally located just steps to a community park, top-rated public and Catholic elementary schools, secondary schools, public transit, shopping, medical services, and major highways. Walking distance to a large shopping complex featuring major banks, Walmart, Canadian Tire, Shoppers Drug Mart, Staples, fast-food restaurants, dollar stores, MTO office, Popeyes, and more. Nearby amenities also include medical centres, vet hospital, Tim Hortons, gas stations, RONA, Home Depot, Best Buy, Longo's, and bus stops.Set in a quiet, family-friendly neighborhood with ample street parking, this home offers exceptional comfort, quality, security, and unmatched convenience-perfect for families and professionals alike.Ready To Move In......Motivated Seller .... (id:61852)
RE/MAX Crossroads Realty Inc.
746 Quaker Road
Welland, Ontario
So much to love in this thoughtfully expanded home that beautifully blends timeless character with modern luxury. The original residence showcases cathedral beamed ceilings, rich hardwood floors, a welcoming main-floor family room, floor-to-ceiling windows that flood the space with natural light, and a stunning stone wood-burning fireplace that anchors the home with warmth and charm. The impressive addition creates a true primary retreat, featuring soaring 12-foot ceilings, transom windows, hardwood flooring, a spa-inspired 5-piece ensuite, and a walkout to a private front lounge deck-perfect for morning coffee or evening unwinding. The fully finished lower level offers exceptional flexibility, ideal for a teen retreat or in-law suite, with an additional bedroom, oversized recreation room with gas fireplace, second laundry, and ample storage. Outside, the home sits nicely set back from the road on an impressive 109 by 132 FT lot, offering parking for up to eight vehicles, a convenient drive-thru garage, and a private backyard retreat complete with a large deck, privacy fencing, above-ground pool, and storage shed. (id:61852)
Royal LePage State Realty
804 - 274 Erb Street W
Waterloo, Ontario
BIG BONUS**** 2 MONTHS RENT FREE(6th and 13th) + $2,400 RENT DISCOUNT in first 12 Months($200 every month for first 12 months) which makes the rent $1695 + Utilities. Additionally, 1 spot FREE PARKING for full 12 months, that's $6,870 in savings! Welcome to this newly renovated 274 Erb St W, Unit 804, where comfort and convenience come together in this beautifully designed apartment in Kitchener. Perfect for families and professionals, these apartments offer a modern lifestyle in one of the city's most desirable neighborhoods. Step into this spacious, open-concept unit, featuring a bright living room, a dedicated dining area, and a well-appointed kitchen with ample storage. The apartment includes two generous bedrooms and a sleek 4-piece bathroom, designed for both functionality and style. Enjoy the convenience of in-building laundry facilities. Whether you're relaxing at home or exploring the community, you'll appreciate the thoughtful design and attention to detail in this unit. Situated in a prime location, this property is close to local parks, highly-rated schools, shopping, and public transit, offering easy access to everything Waterloo has to offer. Utilities are extra: Hydro, water, and gas are the responsibility of the tenant. Key deposit is $150. With a blend of modern features and unbeatable location, this apartment is ideal for anyone looking to elevate their living experience. Don't miss your chance to call 274 Erb St W, Unit 804, your new home. Available immediately! Virtual Stagging is added to some of the pictures in this listing! Unit comes unfurnished! (id:61852)
Homelife/miracle Realty Ltd
262 Madison Avenue S
Kitchener, Ontario
Calling all first-time home buyers and investors! This is your opportunity to get into the market with an affordable and charming century home, circa 1923. Ideally located close to downtown Kitchener and within walking distance to the LRT, Iron Horse Trail, Mill Courtland Community Centre, St. Mary's Hospital, schools, and churches. The main floor features a welcoming living room with laminate flooring that flows into the dining area, a charming kitchen, a main-floor bedroom conveniently located next to the 4-piece bathroom, plus a loft-style bedroom upstairs. The finished basement offers a cozy rec room, laundry area, and a large storage space -perfect for a home gym - along with a walkout to the fenced backyard. Over the past two years, this home has seen numerous updates including exterior masonry work with the brick fully painted, a repaved driveway, new front porch and walkway, new eavestroughs, added attic insulation, new basement windows and back door, carpet updates, and mechanical improvements such as a new hot water tank, water softener, sump pump. Freshly painted and move-in ready, this home offers excellent value in a central, walkable location. (id:61852)
RE/MAX Icon Realty
13 Morra Avenue
Caledon, Ontario
Welcome to this stunning upgraded end-unit townhome in one of South Bolton's most sought-after family communities. Offering approx. 1,800 sq. ft. of bright open-concept living space, this move-in-ready home showcases true pride of ownership throughout. Premium end-unit exposure fills the home with natural light. The main level features 9-ft ceilings, hardwood flooring throughout (completely carpet-free), elegant wainscoting, and extensive interior and exterior pot lights. Functional layout with spacious living and dining areas ideal for everyday living and entertaining. Modern kitchen with centre island, quartz countertops, stainless steel appliances and gas stove, combining style and performance with quality finishes. Offers 3 bedrooms and 3 bathrooms, including a spacious primary retreat with walk-in closet and ensuite, plus convenient upgraded second-floor laundry room. Fully landscaped front and backyard with custom deck, aluminum railings, shed and gas BBQ line perfect for outdoor entertaining. Premium lot offers added privacy. Garage with epoxy flooring and EV charger outlet. Numerous upgrades include reverse osmosis water filtration system, custom cantina/cold cellar with shelving, built-in security cameras and more. Ideally located minutes to parks, schools, trails, shopping and all amenities, with easy access to major routes. A rare turnkey opportunity offering the perfect blend of luxury, comfort and location. This is the one you've been waiting for!! (id:61852)
Right At Home Realty
397 Maple Leaf Drive
Toronto, Ontario
Spectacular Fully Renovated Ravine-Lot Residence! 4105 SQF of luxury living+267 Solarium.This exceptional home has undergone $$$in renovations, showcase timeless elegance, thoughtful design&superior craftsmanship throughout.The main level features walnut hardwood floor, marble foyer, abundant interior & exterior pot lights, crown moulding, millwork, coffered ceiling, solid interior doors, operable skylights, wraparound balconies shared by the primary & 2nd bedroom. The primary retreat offers two walk-in closets and a spa-like ensuite. Additional conveniences include security cameras, sprinkler systems, electrical sub-panel, direct garage access, and an extra-long driveway for up to 10 vehicles. The main floor offers 3 generously sized bedrooms and 3 Luxury finished washrooms.The lower level mirrors the scale of the main floor and is flooded with natural light. Finished with stone tiling, extensive cedar accents, and dramatic white oak open-riser stairs with matching wood paneling throughout, this level delivers warmth and architectural character. Antique solid wood doors lead to a private bedroom (or Family RM)with a fireplace and direct walk-out access showcasing breathtaking ravine views. Ideal for entertaining or extended family living, the space includes a wet bar, full 2nd kitchen with Sub-Zero refrigerator, dry sauna, hot tub, and an elegant seven-piece washroom featuring a Jacuzzi and extensive use of the cedar ceiling. A separate side entrance adds flexibility and privacy.A standout feature is the custom-built solarium (Around 267 sq ft, over $$$in construction) engineered with a steel-beam structure. Hardwood flooring with rough-in water supply and drainage already in place, it offers future potential for an additional washroom. This bright, versatile space is perfect for relaxing, working, or gathering while enjoying tranquil ravine views.A rare offering combining luxury, space, privacy, nature, and exceptional location in one remarkable home. (id:61852)
Right At Home Realty
3103 Cabano Crescent
Mississauga, Ontario
This Beautifully Maintained Semi-Detached Home In Mississauga Showcases A Perfect Blend Of Modern Updates And Functional Design. The Newly Renovated Kitchen Quartz Countertops. Solid Wood Cabinet Doors, A Gas Stove(2024) And Hood Fan(2024), And Stainless Steel Appliances - Combining Durability With Timeless Style. Newly Installed Light Fixtures Brighten The Home, Adding Warmth And Contemporary Charm. Added New Attic Insulation (2025) To Improve Energy Efficiency And Reduce Utility Costs . It's Providing Both Comfort And Long-Term SavingsThe Great Room Offers A Versatile Layout, Easily Serving As Both A Family And Dining Area, Complemented By Hardwood Flooring Throughout And New Pot Lights - Completely Carpet-Free. The Spacious Master Bedroom Includes A Walk-In Closet And A 3-Piece Ensuite, Providing A Relaxing And Private Retreat.Every Window Is Fitted With California Shutters, Enhancing Both Elegance And Privacy. The Unfinished Basement Provides Excellent Potential For A Future Rental Unit Or Personal Living Space.Exterior Highlights Include Front Yard Interlocking, Stamped Concrete In The Backyard, And An Owned Tankless Water Heater (Installed 2021) For Improved Energy Efficiency. Added Peace Of Mind Comes From 4 Security Cameras, An Alarm System, And A Skybell Video Doorbell.Location Highlights: Ideally Situated In Mississauga Best Community Churchill Meadows A Family-Friendly Neighborhood, This Home Is Close To Parks, A Library, And Three Top-Rated Schools. It Is Conveniently Located Near The Credit Valley Hospital, Public Transit, Shopping Mall, And Restaurants, With Easy Access To Worship Places And A Community Center. Commuters Will Appreciate Being Just Minutes Away From Highways 403, 401, And 407, Ensuring Convenient Travel Across The GTA. (id:61852)
Homelife/future Realty Inc.
382 Pringle Avenue
Milton, Ontario
Welcome to 382 Pringle Avenue, an absolutely stunning home located in the highly desirable New Vista community-one of Milton's most sought-after neighborhoods. This Bool Sam Model sits on a premium lot featuring a look-out basement, allowing for exceptional natural light and future finishing potential. Step inside to a warm and inviting covered front porch, leading into a spacious, thoughtfully designed layout. The chef-inspired kitchen showcases premium cabinetry, pantry storage, marble backsplash, and a walkout to a large elevated deck, perfect for family gatherings and entertaining. The bright and open great room features elegant coffered ceilings, creating a refined and comfortable living space. Upstairs, the primary suite includes a generous walk-in closet and a private 4-piece ensuite, offering a peaceful retreat. The walk-out basement provides outstanding potential suite or additional living space - perfect for investors, multi-generational families, or anyone looking to add future value and cashflow. A must-see home offering location, upgrades, and income potential in one package! CLIENT IS MOTIVATED TO SELL. (id:61852)
World Class Realty Point
B916 - 3429 Sheppard Ave East Avenue
Toronto, Ontario
Beautiful brand new 2 bedrooms 2 full bathroom In The Heart Of Scarborough!! This home offers modern living with an open and spacious floor plan, featuring floor-to-ceiling windows that flood the unit with natural light. The Gourmet kitchen features contemporary cabinetry, premium countertops and stainless steel appliances. Perfect for families or anyone looking for extra space. The two full bathrooms are beautifully designed, offering both style and functionality. Steps away from TTC that takes you to Don Mills Station in 10 mins, parks, Seneca College, Restaurants, Shopping and easy access to highway 404 and 401. Enjoy a vibrant neighborhood with endless amenities at your doorstep. Students welcome. Includes one parking. (id:61852)
Goldenway Real Estate Ltd.
1204 - 10 Eva Road
Toronto, Ontario
Welcome to this amazing luxury living with this stunning 2-bedroom, 2-bathroom suite atEvermore, offering 835 sq ft, open concept living with soaring 8-foot ceilings, bright,functional living space and amazing city views. Urban living in the heart of Etobicoke. Openconcept living/dining room combo. Laminate floors throughout with upgraded kitchen featuringstainless steel appliances. The primary bedroom features spacious walk in closet, Ensuite andwindow. This 2 bedroom condo provides the perfect solution for professional working from homeor a small family. Centrally positioned, just minutes away from Highways 427, 401, and the QEW,as well as restaurants, public transit also enjoy the incredible amenities including 24 hourconcierge, top notch gym, guest suites, meeting room or party room, BBQ terrace and many more!The unit includes 1 Parking spot in the lease. (id:61852)
Century 21 Property Zone Realty Inc.
26 Pipers Green Avenue
Toronto, Ontario
Located in a prime high-demand area, this newly renovated basement apartment with a separate entrance offers 3 spacious bedrooms and 3 full bathrooms, making it ideal for a small family, students, or working professionals/singles. The unit features a modern kitchen with newer countertops, newer windows and doors, water softener, and a private laundry room. Situated in a quiet, family-friendly neighborhood, the property is close to top-rated schools, parks, major supermarkets, shopping plazas, restaurants, and community amenities, with convenient access to public transit and major roads/highways. (id:61852)
RE/MAX Excel Realty Ltd.
519 - 195 Mccaul Street
Toronto, Ontario
The Bread Company Condos! Brand new 1-bedroom with locker, featuring bright & sunny unobstructed west views. Functional open concept floor plan with many upgrades. Stylish and modern interior with engineered hardwood floors throughout, 9 feet exposed concrete ceilings, concrete feature walls, & floor-to-ceiling windows. Location doesn't get better than this. Located steps to U of T, Queen's Park, Queen's Park Subway Station and beside Toronto's major hospitals (Mount Sinai, SickKids, Toronto General, Toronto Western, Women's College Hospital and Princess Margaret). Not to mention located a few meters from Toronto's trendy Baldwin Street. There simply is no better location in the city to live and enjoy what this great city has to offer. This is an ideal building and location for professionals, students, international students, doctors or families. The building offers excellent amenities including a sky lounge, concierge, fitness studio, and a large outdoor sky park with BBQ and lounge areas. Parking available for an additional $150/month. (id:61852)
Jdl Realty Inc.
202 - 2 St Thomas Street
Toronto, Ontario
Welcome to Two St. Thomas, where luxury living meets exceptional service with Yorkville at your doorsteps. This thoughtfully designed 2-bedroom suite spans 1,131 sq. ft. and features a spacious split-bedroom layout. The modern kitchen is anchored by a generous breakfast bar and flows seamlessly into the open-concept dining and living areas - ideal for both everyday living and entertaining. The primary bedroom features a luxurious ensuite and walk-in closet, while the second bedroom also includes a walk-in closet for added convenience. Residents of Two St.Thomas enjoy world-class amenities, including a full-service concierge, state-of-the-art fitness centre, rooftop terrace with BBQs and lounge areas, party room, and an in-house pet spa. Experience elevated luxury living surrounded by the very best Yorkville has to offer! (id:61852)
Psr
51 Nicort Road
Wasaga Beach, Ontario
Welcome to this stunning Fernbrook-built home (2023), ideally located in the growing community of Wasaga Beach. This beautifully upgraded residence (over $100K) showcases hardwood flooring throughout, oversized windows that flood the home with natural light, and a modern, highly functional layout designed for today's family living. The main level features a bright open-concept kitchen with a large central island, upgraded finishes, and seamless flow into the living and dining areas-perfect for both everyday living and entertaining. Thoughtful upgrades throughout the home enhance comfort, style, and long-term value. Upstairs, the home offers four generously sized bedrooms, including two private ensuite bedrooms. Two secondary bedrooms are connected by a Jack-and-Jill bathroom, providing both convenience and privacy, ideal for families with children. The walk-up basement with an excellent layout offers outstanding potential for a future in-law suite, rental income, or additional living space, adding flexibility and investment value to the home. Located in an area poised for exciting future development, including a planned new high school nearby, this neighbourhood continues to grow in value and convenience, addressing what was previously a limited secondary school offering. Enjoy the best of lifestyle and location: just 5 minutes to Wasaga Beach and approximately 30 minutes to Blue Mountain, with year-round recreation including skiing, hiking, beaches, and waterfront activities. A perfect blend of modern upgrades, thoughtful design, and an unbeatable location, this move-in-ready home is an exceptional opportunity for families, investors, or anyone seeking a relaxed lifestyle close to nature. (id:61852)
Royal LePage Real Estate Services Ltd.
367 Adeline Drive
Georgina, Ontario
Welcome to this beautifully updated home in the heart of South Keswick, perfectly situated on a quiet, family-friendly street backing onto peaceful green space for added privacy and scenic views. This bright and tastefully decorated 3-bedroom, 2.5-bathroom home has been thoughtfully updated over the past six years, offering true move-in-ready convenience. Recent improvements include a stunning primary ensuite and updated 4-piece main bathroom (2021), a refreshed kitchen, new flooring throughout, a cozy gas fireplace, updated baseboard heaters (2020), and new shingles (2019). Every detail has been carefully maintained to provide comfort, style, and peace of mind. Ideal for couples or growing families, this home offers the perfect blend of tranquility and accessibility. Enjoy quick and convenient access to Highway 404 for an easy commute, while living on a quiet neighbourhood street just a short walk to the shores of Lake Simcoe. Marinas, parks, shopping, and everyday amenities are all nearby, making this an exceptional opportunity to embrace the relaxed, waterfront lifestyle that Georgina is known for. Don't miss your chance to call this incredible property home - it's time to enjoy the best of Lake Simcoe living! (id:61852)
Exp Realty
604 - 75 North Park Road
Vaughan, Ontario
Bright Unit That Is Full Of Natural. East Exposure, Great Layout, And Well Maintained! 9 Ft Ceiling, Upgraded Extended Kitchen Cabinets W Granite & Backsplash. S/S Kitchen Appliances. All Laminate Flooring. The Unit Will Be Professionally Cleaned! Walking Distance To Disera Shopping Village, Promenade Mall, Excellent Schools, Public Transit, Parks And, Restaurants. Conveniently Close To Bathurst, Highway 7 & 407 With Easy Commute To Hwys 400 & 401. (id:61852)
Zolo Realty
27 Dorwood Court
Vaughan, Ontario
The Perfect 4+1 Bedroom & 5 Bathroom Dream Home *Situated On A Private Court* Luxury 3 Car Tandem Garage* Prestigious Islington Woods Community* Massive 90ft x 132ft Lot Size* Luxury Circular Driveway* Ample Parking Space* Enjoy Over 6,300 Sqft Of Luxury Living* Premium 100Ft Wide Backyard* Professionally Interlocked & Landscaped Grounds* In-Ground & Heated Salt Water Pool* Custom Dry Sauna* Fin'd Basement W/ Sep Entrance* Perfect For In-Laws & Income Potential* Modern Refaced Stucco Exterior* Beautiful Soffit Lighting* Grand Double Door Entrance* Large Living Room W/ Hardwood Floors* Crown Moulding* High Baseboards* Custom Wall Panelling* Smoothed Ceilings* LED Pot Lights & Window Overlooking Front Yard* Executive Size Office On Main Floor W/ Modern Light Fixture & California Shutters* True Chef's Kitchen W/ Custom Tuscany Cabinetry* 7ft Centre Island W/ Custom Posts* Granite Counters* Backsplash* 24x24 Tiling* Exposed Vent Hood* Pendant Lighting Over Island* High End Kitchen Appliances Include Gas Cooktop & Wall Oven Microwave Combo* Open Concept Breakfast Area W/O To Deck* Dining Room Perfect For Family Entertainment* Huge Family Room W/ Fireplace* W/O Access To Deck* Coffered Ceilings W/ Crown Moulding* Hardwood Floors & Potlights* Primary Bdrm W/ Massive Walk-In Closet* Lounge Area* Luxury 6Pc Ensuite W/ All Glass Standing Shower* Rain Shower Head *Separate Deep Tub* Dual Raised Vanity W/ Granite Counters* Make Up Bar W/ Drawers* All Bedrooms Can Easily Fit King Size Beds W/ Access To Ensuites* 3 Upgraded Bathrooms On 2nd* Fin'd Basement W/ 3 Way Access Points* Large Bedroom* 3PC Bathroom* Custom Dry Sauna* Multi-Use Recroom Area* Fireplace* Kitchen W/ Appliances* Ample Storage* True Backyard Oasis* Perfect Balance Of Sodded & Interlocking Area* Fully Fenced & Gated* EV Charge* 720 Sqft Garage* Remarkable Resort Like Lifestyle* Mins To Schools* Trails & Parks* Major HWYs* Subway Station* Public Transit, Shopping & Entertainment* Must See* Don't Miss! (id:61852)
Homelife Eagle Realty Inc.
112 Bluebird Boulevard
Adjala-Tosorontio, Ontario
Luxury living in prestigious Colgan starts the moment you walk through the grand double doors into this beautifully upgraded home. It features quartz countertops, rich hardwood floors, custom roll-up blinds, pot lights, and 9-foot ceilings on both levels. The bright, open layout includes a welcoming family room with a coffered ceiling and fireplace, flowing into a modern kitchen with a large island that's perfect for entertaining. Upstairs, you'll find two spacious primary bedrooms, including a stunning main suite with a spa-like 6-piece ensuite, upgraded bathrooms, and a modern stand-alone soaking tub, plus convenient second-floor laundry. An upgraded staircase leads to the basement with great future potential, and smart garage door openers add extra convenience-all just steps from Woodington Lake Golf Club. (id:61852)
RE/MAX Real Estate Centre Inc.
18 Calico Crescent
Markham, Ontario
Full of natural sunlight, treed corner lot offers increased privacy, impressive curb appeal, no walkway, premium detached house with double car garage, 2-storey open-to-above high ceiling (18 feet) in family room, lucky house # 18, super quick to access HWY 404, walk to plaza, public school, close to top ranking St. Augustine Catholic High School (consistently ranked as one of the top schools in Ontario), supermarket, community centre, etc. Quartz countertops, fresh paint, double entrance doors. Finished basement with separate entrance, huge open space, wet bar, 3 pcs washroom and large bedroom. Large and long driveway. Shingle 2015, Furnace 2017, AC (heat pump) 2023. Perfect timing to buy, do not miss the opportunity to own it! (id:61852)
Real One Realty Inc.
74 Mactaggart Drive
King, Ontario
"A Rare Offering in Prestigious Nobleton Estates" Very rarely does a home of this stature come to market in this sought-after neighbourhood. Set on a 3/4 acre lot and fully renovated with no detail overlooked spreads over 4,400 sqt ft PLUS 2,000 sq ft finished walk up basement. Showcasing handcrafted millwork, engineered wide-plank flooring throughout, a mudroom/ laundry room that combines utility with a luxurious, pampered space. The chef-inspired kitchen boasts an impressive line up of Miele, Wolf,Bosch, Monogram, Gaggenau and Dacor appliances not to mention the floor to ceiling wine fridge and cappuccino maker. Featuring a professional gym including gym equipment and a theatre with cinematic sound. Step outside to your private oasis with a resort-style in-ground pool an hot tub surrounded by professional landscaping. A 3 car garage with a car lift, plus a driveway for 10 cars and no sidewalk completes this one-of-a-kind-property. Landlord at Landlord's expense will maintain grass, pool and snow removal included in rental rate. (id:61852)
Cecilia Defreitas Fine Homes Ltd.
14 Mellon Avenue
Georgina, Ontario
Rare Double-Lot Gem By Lake Simcoe! Discover An Exceptional Opportunity In The Highly Sought-After McRae Beach Private Lake Community. This Fully Renovated, Sun-Filled 3-Bedroom Home Sits On A Quiet Cul-De-Sac And Features An Impressive 100 X 150 Double Lot Backing OntoForest-Ideal For Future Severance Or Long-Term Investment. Just Steps From The Lake And Two Private Parks With A Boat Launch And Community Docks, You'll Enjoy Exclusive Lake Access For Only $60/Year Through The Beach Association. Experience Stunning Sunsets And Crystal-Clear LakeSimcoe Waters Year-Round. Inside, The Main Floor Offers A Warm, Inviting Layout Perfect For Entertaining, Featuring Two Natural Gas Fireplaces, Hardwood Floors, And Heated Marble Flooring From The Foyer Into The Spacious Eat-In Kitchen. Enjoy Seamless Indoor-Outdoor Living With SixMain-Floor Walkouts To A Wraparound Deck. The Primary Bedroom Includes Closets With Built-In Organizers, Plus The Convenience Of Main-Floor Laundry. The Partially Finished Basement Provides Ample Storage And Additional Living Potential. A Rare Chance To Own A Premium Property In A Coveted Lakeside Community-Don't Miss It! (id:61852)
RE/MAX Realtron Barry Cohen Homes Inc.
14 Mellon Avenue
Georgina, Ontario
Rare Double-Lot Gem By Lake Simcoe! Discover An Exceptional Opportunity In The Highly Sought-After McRae Beach Private Lake Community. This Fully Renovated, Sun-Filled 3-Bedroom Home Sits On A Quiet Cul-De-Sac And Features An Impressive 100 X 150 Double Lot Backing Onto Forest-Ideal For Future Severance Or Long-Term Investment. Just Steps From The Lake And Two Private Parks With A Boat Launch And Community Docks, You'll Enjoy Exclusive Lake Access For Only $60/Year Through The Beach Association. Experience Stunning Sunsets And Crystal-Clear Lake Simcoe Waters Year-Round. Inside, The Main Floor Offers A Warm, Inviting Layout Perfect For Entertaining, Featuring Two Natural Gas Fireplaces, Hardwood Floors, And Heated Marble Flooring From The Foyer Into The Spacious Eat-In Kitchen. Enjoy Seamless Indoor-Outdoor Living With Six Main-Floor Walkouts To A Wraparound Deck. The Primary Bedroom Includes Closets With Built-In Organizers, Plus The Convenience Of Main-Floor Laundry. The Partially Finished Basement Provides Ample Storage And Additional Living Potential. A Rare Chance To Own A Premium Property In A Coveted Lakeside Community-Don't Miss It! (id:61852)
RE/MAX Realtron Barry Cohen Homes Inc.
25 Harriet Street
Toronto, Ontario
Discover The Soul Of Harriet Street. This Enchanting Century Home Is Perfectly Nestled Between The Community-Driven "Pocket" And The Trend-Setting Energy Of Leslieville. Boasting A Versatile Layout With Carpet-Free Flooring Throughout, The Home Unfolds Into Spacious Principal Rooms, Including A One-Of-A-Kind Upper-Level Retreat With A Gas Fireplace With A Walkout To Deck. Relax And Take In The South Views Of The Tree-Lined Fenced Yard With Stunning, Mature Gardens Featuring An Extraordinary Japanese Maple. Urban Life Is At Your Doorstep: Stroll To The Vibrant Shops Of Queen East, The Cool New Gerrard Street Cluster, Or The Sprawling Green Space Of Greenwood Park. Commuting Is A Breeze With Private Two-Car Lane Parking And The 506 Streetcar Is Just Steps Away. For The Outdoor Enthusiast, The Martin Goodman Trail And Leslie Street Spit Are Only A Short Drive Away. Meticulously Maintained For Two Decades And Move-In Ready For Spring-Just In Time To See The Tulip Tree And Perennials Come Into Bloom, The "Funky-Retro" Kitchen With A Breakfast Bar Is Perfect For Entertaining With Newer Appliances And Loads Of Storage. This Deceptively Spacious Residence Has Been Cherished By The Same Owner For 20 Years With Outstanding Neighbours. Driving Into The Tree-Lined Neighbourhood Feels Like An Escape To A Ravine-Like Setting In The Heart Of The City. This Has All The Feels. Extensive List Of Upgrades Attached To MLS. floor plans attached (id:61852)
Bosley Real Estate Ltd.
