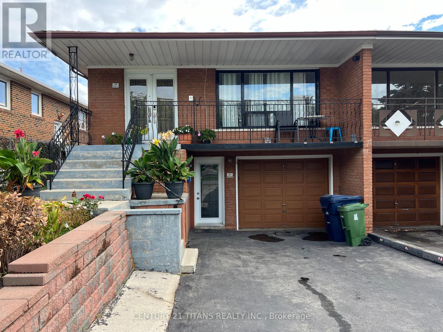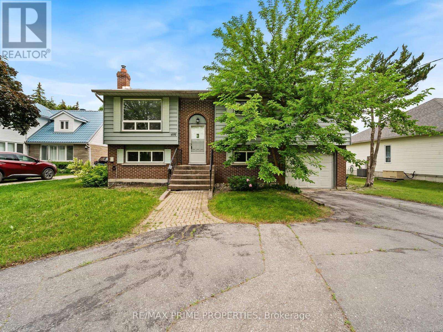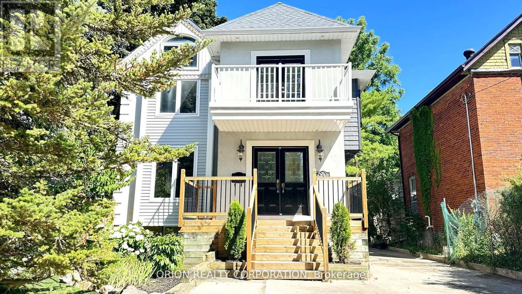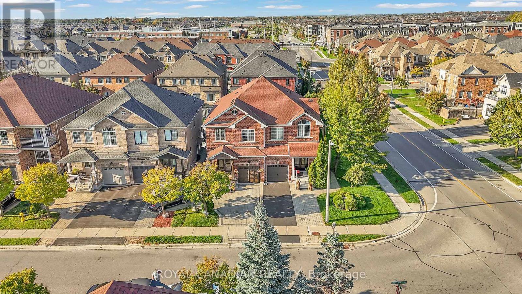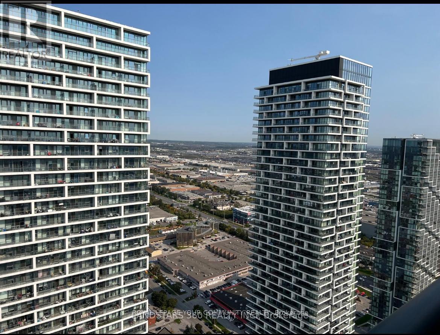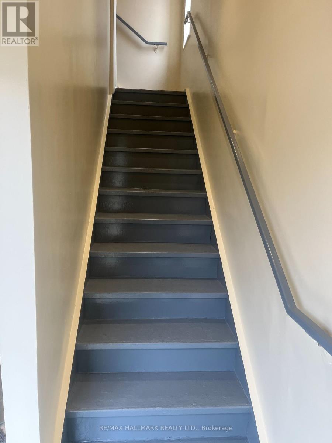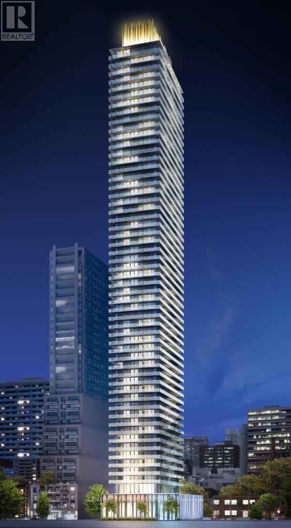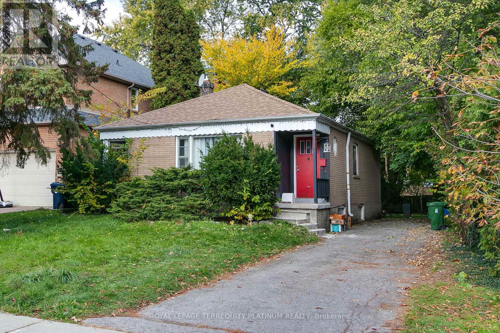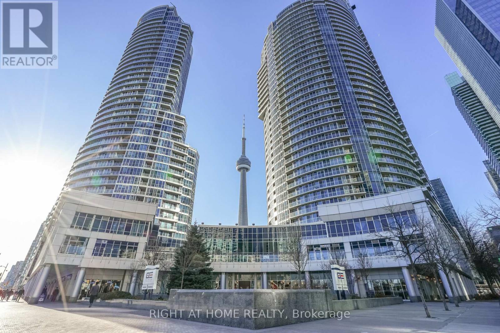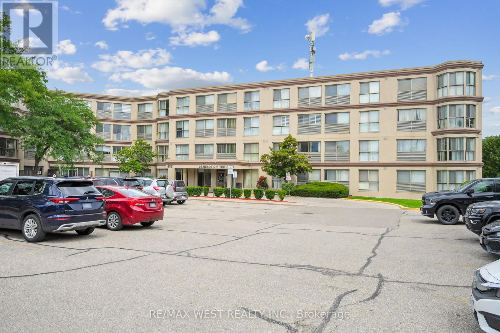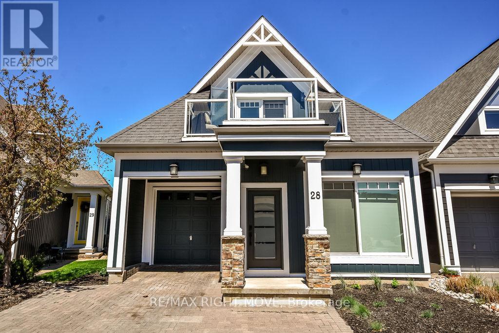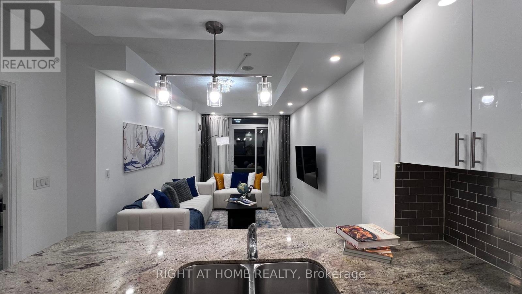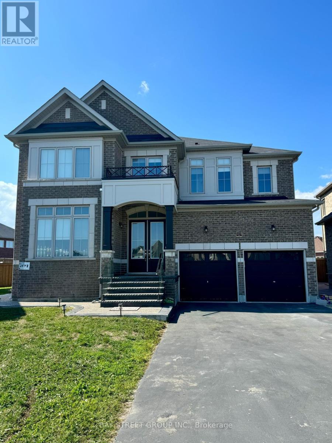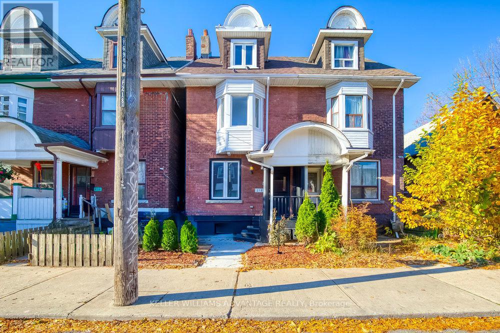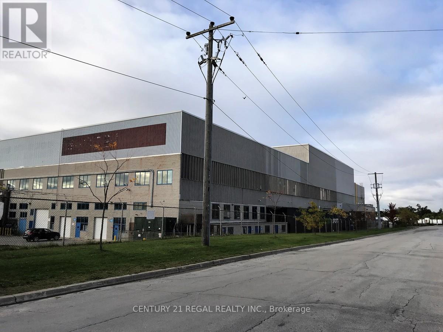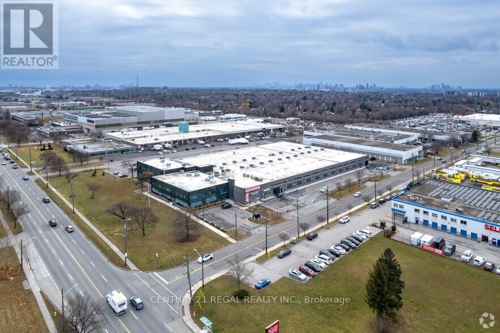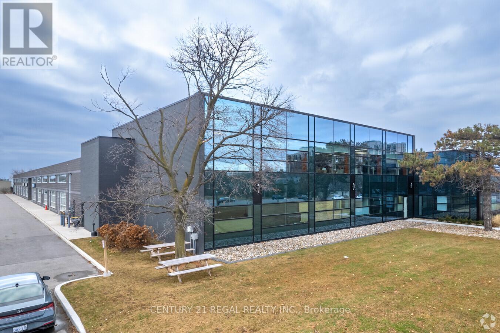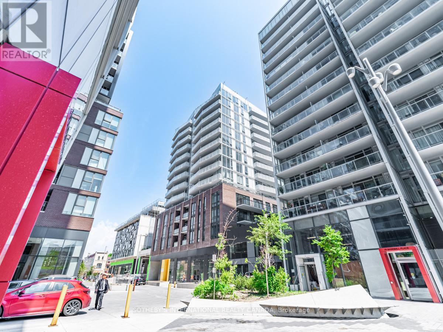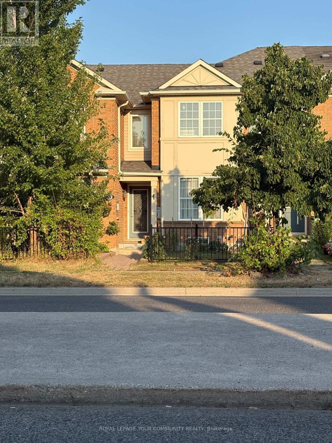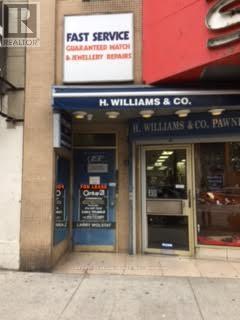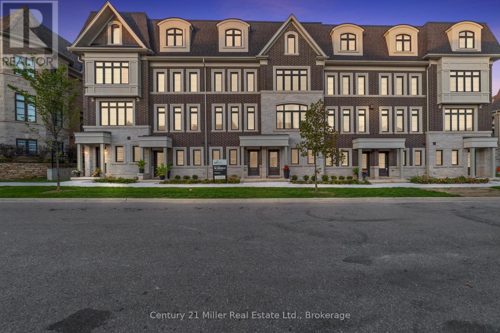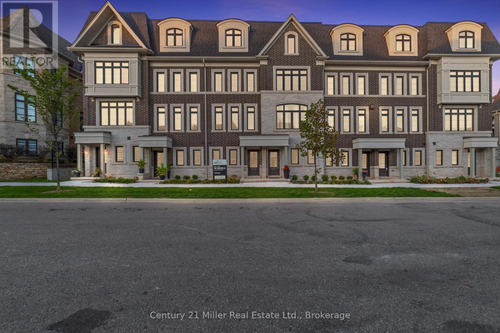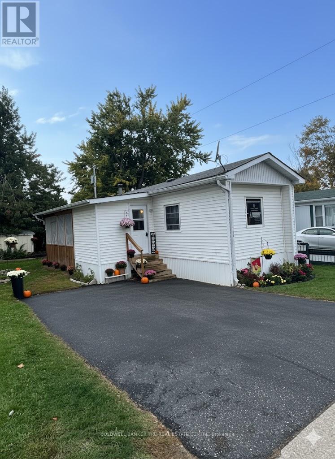Bsmt-R1 - 57 Milady Road
Toronto, Ontario
Private room available immediatley at Finch and Islington. Ground level acces, extra large clean & bright tiled rooms, shared kitchen & bath, all utilities and wifi included. Street parking. Great for students, newcomers, individuals or roommates. Steps to Finch-area bus service and quick access to Hwy 400 & 407. Minutes from York University. (id:61852)
Century 21 Titans Realty Inc.
691 Glen Crescent
Orillia, Ontario
Client RemarksExperience the perfect blend of modern comfort and rustic charm in this newly renovated cottage located in the picturesque town of Orillia. Nestled on a generous 79x213 lot, this property boasts direct access to the serene waters of Lake Couchiching, making it an ideal sanctuary for nature lovers and water enthusiasts alike. Key Features: Newly Renovated: This cottage has been thoughtfully updated with modern amenities while maintaining its cozy, inviting atmosphere. Waterfront Property: Enjoy breathtaking views and easy access to Lake Couchiching right from your backyard. Perfect for boating, fishing, and swimming. Spacious Lot: With a lot size of 79x213 feet, there's ample space for outdoor activities, gardening, or simply relaxing in your private lakeside haven. Walk-Out Basement: The walk-out basement provides additional living space, perfect for a family room, guest suite, or recreational area. Deck: The expansive deck is perfect for entertaining, dining al fresco, or simply enjoying the tranquil lake views. Dock: A private dock allows for convenient lake access, whether you're setting off on a kayaking adventure or enjoying a peaceful sunset. This charming cottage is more than just a home; it's a lifestyle. Whether you're seeking a year-round residence or a seasonal getaway, this property offers the best of lakeside living in a beautiful, serene setting. Don't miss the opportunity to make this lakeside dream your reality. (id:61852)
RE/MAX Prime Properties
20 Holgate Street
Barrie, Ontario
Hidden Gem Across from the Park - this lovely detached home in one of Barrie's most charming neighbourhoods! This timeless 1915-built home blends vintage character with thoughtful modern updates, just minutes to Allandale Waterfront GO Station, Kempenfelt Bay, downtown Barrie, parks, and Highway 400. Nestled on a large mature lot across from Shear Park, this home offers over 2,500 sqft above grade (as per MPAC), plus over 1100 sqft (as per MPAC) of potential living space in the walkout basement.Ideal for multi-generational living or investment, the home features a modern chefs kitchen with stainless steel appliances, oversized island, double sinks, and a modern laundry. Upstairs offers 3 bedrooms (as per MPAC), plus additional 4th room with potential for an office or den, 2 full baths, and a balcony overlooking the quiet, tree-lined street. Primary suite features a walk-in closet and spa-like ensuite with jetted tub and a large balcony overlooking the spacious backyard. Main floor includes an inviting living space, powder room, and access to an extra-deep backyard oasis with potential for an in-ground pool, raised 2-level deck, lush gardens, and room to add a garden suite. Basement walkout offers suite potential with partially finished rec room, additional room that can serve as an additional bedroom or an office or den, laundry, and utility room plus a large unfinished section ready for your vision. Multiple parking spaces including garage offer plenty of parking. Recent updates include kitchen, major systems, and more.. Steps from schools, transit, rec centre, and lakeside trails, this is the perfect blend of past and present. Come experience the warmth, space, and potential of this exceptional home. Property sold as is. Furnace 2011. AC 2021, addition done in 2011 (id:61852)
Orion Realty Corporation
6 Mediterra Drive
Vaughan, Ontario
Beautifully upgraded semi-detached home on a premium oversized lot in a quiet, family-friendly neighborhood just minutes to Hwy 400, schools, parks, and transit. Features 9-ft ceilings, engineered hardwood on the main floor, and a modern kitchen with quartz counters, glass backsplash, stainless steel appliances, and new ceramic flooring in the kitchen/breakfast area (2024). Open-concept layout with bright dining area and walkout to fully landscaped backyard with interlock, fresh sod, and flower beds (2023). Separate side entrance to finished basement with kitchen, 3-piece bath, and bedroom perfect for extended family. Additional upgrades: new roof (2021), interlock driveway (2023), and direct garage access. Move-in ready! (id:61852)
Royal Canadian Realty
Ground Flr / W/o Basement - 310 Golden Forest Road
Vaughan, Ontario
Move-In Ready Ground Floor Unit! Completely Above Grade Level 1-Bedroom & 1-Bathroom Unit With Separate Entrance & 1 Car Parking In High Demand Patterson! Super Bright Unit Filled With East Side Light, Great Layout, Spacious Space! Offers High Ceilings; Kitchen With Stainless Steel Fridge, Stove, Hood Fan; Maple Hardwood Floors; Huge Open Concept Living & Dining Room With Large Above Grade Window & Above Grade Door To Walk-Out To Patio; Large Bedroom With Above Grade Large Window & Closet; 3-Pc Bathroom; Ensuite Laundry With Separate Clothes Washer; Fully Interlocked Walkway & Separate Entrance From South Side! Comes With 1 Outside Parking (Dedicated Spot On Interlock Extension)! It's Steps To Rutherford & Maple GO Stations, Grocery Stores, Coffee Shops, Vaughan's Hospital, Highways, Parks, Eagle's Nest Golf Club, Rec Centres, LA Fitness, Schools & All Modern Amenities! Completely Above Grade Ground Level Filled w/Natural Light! Tenant Pays 25% Of Utilities! Tenant Can Use Designated Area (Personal Use Only) On The Side Of House. Move-In & Enjoy! (id:61852)
Royal LePage Your Community Realty
5601 - 5 Buttermill Avenue
Vaughan, Ontario
Stunning Condo at The Best Transit City Tower, closest to the VMC Subway. Modern and spacious, Two Bedroom plus Enclosed Den with custom built in shelves and desks. 2 Full Bathrooms on the 56th Floor. Functional Layout, 800-899 Sqf and a large Balcony with Clear Open Views. 9' Smooth Ceilings, Floor to Ceiling Windows, Built-In Stainless Steel Appliances, Modern Kitchen With Quartz Countertop and Laminate Flooring Throughout. Ensuite Laundry for convenience. Steps To the VMC Subway & Bus Terminal, YMCA, Walmart. Access To All Major Highways and All Amenities. Close to York University and Vaughan Mills Shopping Centre. (id:61852)
Royal LePage Your Community Realty
3 - 280 Raleigh Avenue
Toronto, Ontario
Furnished - New Top Down Renovated Air Conditioned Large 2 Bedroom Unit. Designer Finishes Throughout With Brand New Stainless Steel Appliances Including A Dishwasher, Modern Fixtures And Hardware, Air Conditioning. Secure Access Building. No Detail Overlooked. Generously Sized Principal Room and Bedroom. Close To TTC, Shopping, Groceries, Restaurants/ 2 Parkings Included. **EXTRAS** Fridge, Stove, Dishwasher, Washer & Dryer, Electrical Light Fixtures. Please Send Rental Application, Employment Letter, Credit Report, Paystubs, References. (id:61852)
RE/MAX Hallmark Realty Ltd.
Lph5005 - 42 Charles Street E
Toronto, Ontario
Appliances. Kohler Fixtures Throughout. Steps To World Class Shopping & Restaurants. Minutes Unobstructed Rosedale Ravine View. 307 Sq Ft Wraparound Balcony. Integrated European Luxury 5 Star CASA2 Lower Penthouse Sky Suite With 10' Ceiling. Floor To Ceiling Windows. Vacant Unit Easy To Show. AAA Tenants Only. Rental Application, Credit Check W/Credit Score, Walk To The Yonge/Bloor Subway, U of T. State Of The Art Amenities With 24 Hrs Concierge. (id:61852)
Century 21 Atria Realty Inc.
336 Hillcrest Avenue
Toronto, Ontario
Welcome to 336 Hillcrest Ave - a rare opportunity in one of North York's most sought-after neighbourhoods. This premium 50 x 133 ft lot is surrounded by beautiful, established homes and new luxury builds, offering exceptional rebuild or custom home potential. The existing home is currently occupied by excellent month-to-month tenants who are open to staying, providing flexible income while you design and obtain permits.Located on a quiet, tree-lined street just steps to parks, top-rated schools, shops, restaurants, transit, and North York General Hospital, this address offers both convenience and long-term value. Whether you're looking to live, rent, or build, this is a property you won't want to miss. (id:61852)
Royal LePage Terrequity Platinum Realty
809 - 8 York Street
Toronto, Ontario
Welcome To This Gorgeous Waterclub Condo In The Heart Of Toronto's Harbourfront, With Spectacular South Facing Lakeview's! Large Balcony, Bright & Spacious One Bedroom + Den & Two Bathrooms. Open Concept Kitchen W/Full Size Appliances & Breakfast Bar! Laminate Floors & Baseboards Throughout(2023). Building Amenities Include 24Hr Concierge, Exercise Room, Indoor And Outdoor Pool, Steam Room, BBQ Area, Billiards, Party Room & Guest Suites! Very Close To Union Station, Financial District, TTC At Your Door, Go Transit, Restaurants/Cafes, W/I Clinic, Pharmacy & More! Please Note Photos Are From Previous Listing. (id:61852)
Right At Home Realty
241 - 8351 Mclaughlin Road S
Brampton, Ontario
Welcome To 241 - 8351 McLaughlin Road S. At The Wonderful "Camelot On The Park" Building. This Practical Open Concept 1+1 Bdrm, 1 Bath (4pce), 505 Sq Ft (Builder's Plans) Unit Has A Spacious Living And Dining Area, Practical Kitchen, Generous Primary Bdrm Plus Separate Solarium That Can Easily Be Converted Into A Separate Dining Space/Office/Den Or 2nd Bdrm! Located In A Well Run Bldg With Great Amenities (Indoor Pool, Party Room, Exercise Room++) Steps To All Major Amenities (Shopper's World Mall, Sheridan College, Hwys, Shops, Schools, Parks, Transit +++) This Is A Fantastic Opportunity For FTB/Downsizer/Investor Or End-User! Owned Underground Parking Spot. 1 Owned Storage Locker, Plenty Of Ensuite Storage Also. Some photos have been virtually staged. (id:61852)
RE/MAX West Realty Inc.
28 - 10 Invermara Court
Orillia, Ontario
Nestled in a private, gated community on the shores of Lake Simcoe in the heart of Orillia, this beautifully updated executive home offers over 2,250 sq. ft. of fully finished, light-filled living space designed for comfort, style, and effortless entertaining. Step into a thoughtfully renovated 4-bedroom, 3-bathroom home that impresses from the moment you enter. Soaring cathedral ceilings, rich hardwood flooring, and expansive windows set the stage for bright and inviting open-concept living. The gourmet kitchen is a showstopper featuring a large centre island, Miele stainless steel appliances, quartz countertops, and stunning backsplash. Whether you're hosting family or friends, the kitchen flows seamlessly into the dining and living areas, with a cozy gas fireplace and sliding glass doors that open to your private outdoor retreat.Unwind in the maintenance-free backyard oasis complete with a spacious deck, hot tub, fencing, and a side-yard storage shed for convenience. Designed for flexibility, this home offers a large bedroom on the main floor with a semi ensuite. The second floor loft is the perfect home office or guest area, overlooking the main living space and providing an additional two bedrooms and full bathroom. Main floor and second floor all feature motorized window coverings. The finished lower level expands your living options with a large rec room, dedicated laundry space, home office, fourth bedroom, and a full third bathroom plus ample storage. Enjoy freehold ownership with common element fees of $349/month, which includes access to the Lakeside Clubhouse with a saltwater pool, gym, games room, full kitchen, and private lake access perfect for morning swims or sunset paddles. Located just steps from walking trails, parks, and more, this welcoming community offers the perfect balance of peaceful living and active lifestyle. (id:61852)
RE/MAX Right Move
814 - 520 Steeles Avenue W
Vaughan, Ontario
Step into the luxury-modern vibe of this turn-key suite at POSH Condominiums. This 737 sqf unit has the contemporary feel and practical layout with $$$ upgrades in the last 6 months. Meticulously updated with high-quality finishes from trendy flooring to modern lighting, this unit has it all. Large, picturesque windows with great view of the sunset. Big peninsula counter for your everyday kitchen setting equipped with stainless appliances and brand-new (9/2025), sleek upper doors. Super bright unit. Tons of lights. 9-foot ceiling. Enjoy all-year sunset view from the terrace, unwind after a long day or for morning coffee. 24/7 concierge. Close to amenities, groceries, parks, schools, easy commute to downtown Toronto and major highways by car or by public transport. Includes 1 locker and 1 parking. Priced to sell. (id:61852)
Right At Home Realty
1809 Emberton Way
Innisfil, Ontario
Welcome to this stunning, move-in ready home, located in the highly sought-after community of Alcona-Innisfil. This property offers the perfect blend of contemporary design, comfort, and functionality. This spacious 3684sqft home is perfect for you. Modern Kitchen w/ S/S Appliances, Quartz Countertops & a bright breakfast area that walks out to a Custom-Built Extra Large Deck Overlooking Lush Greenery. 5pc Ensuite Primary bedroom w/ an expansive Walk-in Closet, Main Floor Den ideal for a home office or additional living space & a spacious backyard, providing the perfect setting for entertaining & hosting large gatherings. Walking Distance To Lake Simcoe, Scenic Trails, Parks, Schools & More. Dont miss out on the warm and inviting atmosphere of this exceptional home. (id:61852)
Bay Street Group Inc.
218 Broadview Avenue
Toronto, Ontario
Opportunity awaits! Look no further than this big, bright, fabulous 3 unit, 2 and 1/2 storey Victorian home w/amazing income potential in amenity-rich, ultra-convenient location. Beautifully renovated luxurious 2-storey apartment on top two levels with 2+1 bedrooms (living room can be configured as 3rd bedroom), hardwood floors, two full baths, kitchen w/modern appliances, and separate AC units on each of the top floors. Main floor 1 bedroom apartment with living area, large eat-in kitchen, & 4 pc bath. 1 bedroom basement apartment with kitchen & bathroom & separate entrance at rear. Laundry in basement. 1 parking space at back via laneway drive. Bustling & rapidly developing neighbourhood steps from Leslieville, Riverside & Corktown. So much development in adjacent Queen/Broadview, along w/ nearby emerging Ontario Line. Huge future upside! ***EXTRAS*** Pedestrian & cyclist friendly, and TTC stops at doorstep! Easy stroll to Riverdale Park, fantastic trails, community/recreation centre and countless boutiques, eateries, and services of Queen Street,The Danforth, and Chinatown East! (id:61852)
Keller Williams Advantage Realty
205 - 1550 Birchmount Road
Toronto, Ontario
urn-key professionally finished Class "A" office space now available.Easy acces to Highways. On site property management company, security.This large suite is completely built out with reception area, numerous private offices, meeting rooms staff room and open office ( shared spaces). Can be smaller office space if needed. there is suite # 203 which is 2,307 sf also available is suite # 204 which is 2,437 sf and finally you can combine just suite # 203 plus # 204 for total of 4,740 sf. Your choices are many. **EXTRAS** Each suite has its own HVAC system and 2 piece washroom, elevator access. parking for Tenant per vechicle is $ 75 and visitor parking is free. (id:61852)
Century 21 Regal Realty Inc.
204 - 1550 Birchmount Road
Toronto, Ontario
urn-key professionally finished Class "A" office space now available.Easy acces to Highways. On site property management company, security.This large suite is completely built out with reception area, numerous private offices, meeting rooms staff room and open office ( shared spaces). Can be smaller office space if needed. there is suite # 203 which is 2,307 sf also available is suite # 204 which is 2,437 sf and finally you can combine just suite # 203 plus # 204 for total of 4,740 sf. Your choices are many. **EXTRAS** Each suite has its own HVAC system and 2 piece washroom, elevator access. parking for Tenant per vechicle is $ 75 and visitor parking is free. (id:61852)
Century 21 Regal Realty Inc.
200 - 1550 Birchmount Road
Toronto, Ontario
Turn-key professionally finished Class "A" office space now available.Easy acces to Highways. On site property management company, security.This large suite is completely built out with reception area, numerous private offices, meeting rooms staff room and open office ( shared spaces). Can be smaller office space if needed. there is suite # 203 which is 2,307 sf also available is suite # 204 which is 2,437 sf and finally you can combine just suite # 203 plus # 204 for total of 4,740 sf. Your choices are many. **EXTRAS** Each suite has its own HVAC system and 2 piece washroom, elevator access. parking for Tenant per vechicle is $ 75 and visitor parking is free. (id:61852)
Century 21 Regal Realty Inc.
302 - 45 Baseball Place
Toronto, Ontario
Stylish and sun-filled, this 1095 sq ft corner suite offers three true bedrooms - each with its own window - and a wide, south-facing terrace with a gas line, perfect for outdoor entertaining. Floor-to-ceiling windows flood the space with natural light, while exposed 9-ft concrete ceilings and updated fixtures throughout lend a modern loft-inspired aesthetic. Located in a dynamic, master-planned community just minutes from the downtown core, residents enjoy proximity to the Don Valley trail system, Queen East, and the 24-hour TTC line. Walk to vibrant restaurants, cafés, bars, and boutique shopping, with quick access to the Gardiner, Lake Shore Blvd, and the DVP. Parking included. (id:61852)
Sotheby's International Realty Canada
Bsmnt - 99 Staines Road
Toronto, Ontario
Beautiful 2 Bedroom Basement Apartment, Utilities and Internet at an additional $200/month. Shared Laundry. Separate Entrance. Steps To Ttc, School, Park, Shopping, All Amenities And Much More. No Pets & No Smoking. Not included in the rent: Hydro, Heat, Water, Hot Water, Internet (Additional $200/m) (id:61852)
Royal LePage Your Community Realty
9 - 145 1/2 Church Street
Toronto, Ontario
Available NOW this third floor walk-up downtown office address. Suits Start-ups! getting out of your basement office!. Just 2 blocks from Yonge and Queen Streets,No retail only ofice use allowed! (id:61852)
Century 21 Regal Realty Inc.
52 - 2150 Trafalgar Road
Oakville, Ontario
Discover modern townhome living in the Morrison Model at Uptown Oakville. This beautifully designed layout balances open-concept living with private, functional spaces perfect for today's lifestyle. Featuring oak stairs from the main to the second floor, a rough-in waterline for the refrigerator, and a full whole-house lighting package with 20 pot lights in pre-set locations, this home combines quality craftsmanship with everyday comfort. Photos are from the model home and reflect design options available through the builder's design centre. This unfinished unit allows the buyer to add their own finishing touches - from cabinetry to flooring - and truly make it their own. Set in one of Oakville's most convenient neighborhoods, Uptown offers quick access to everything - shops, restaurants, parks, transit, and highways. It's the perfect mix of connected and calm. (id:61852)
Century 21 Miller Real Estate Ltd.
30 - 280 Melody Common
Oakville, Ontario
Step into modern living with the Morrison Model at Uptown Oakville. This thoughtfully designed freehold townhome offers bright, open spaces and a floor plan that's as functional as it is stylish. Featuring the optional third-floor layout, this home provides extra flexibility - ideal for a home office, guest suite, or media room. Quality finishes begin with oak stairs leading from the main level to the third floor, a rough-in waterline for your refrigerator, and a whole-house lighting package that includes 20 pot lights in pre-determined locations. Every detail is designed with convenience and livability in mind. Photos shown are from the model home to highlight design potential. As this unit is currently unfinished, buyers have the unique opportunity to personalize their interior selections through the builder's design centre - creating a space that reflects their own taste and lifestyle. Located in the heart of Oakville's Uptown Core, this vibrant community blends urban access with suburban tranquility - just minutes from shopping, dining, parks, and top-rated schools. (id:61852)
Century 21 Miller Real Estate Ltd.
4126 Elaine Street
Severn, Ontario
Looking to downsize without compromise or start your next chapter in a peaceful, friendly community? Welcome to Silver Creek Estates the perfect blend of comfort, convenience, and charm. This beautifully updated home features bright open-concept living with new flooring, refreshed cabinetry, modern lighting, newer windows, and a fully renovated bath (2023). The spacious shed is ideal for hobbies, storage, or your next creative project. Enjoy the quiet surroundings, welcoming neighbors, and easy access to shopping, dining, Costco, and scenic trails for hiking or biking. With a total monthly land lease of just $680 (including taxes and water), this home offers comfort, connection, and an easygoing lifestyle for every stage of life. (id:61852)
Coldwell Banker The Real Estate Centre
