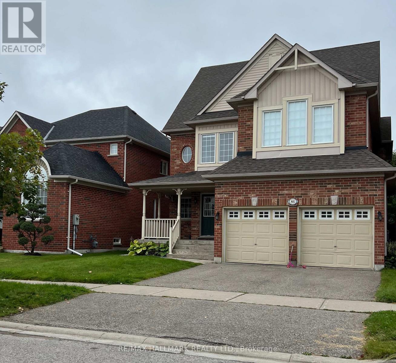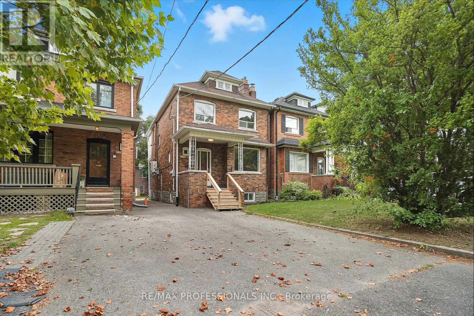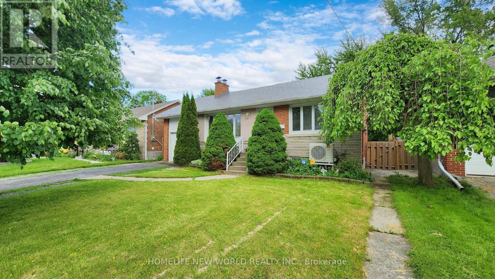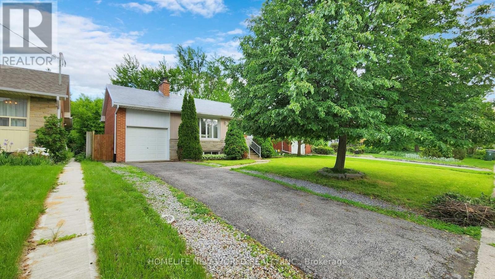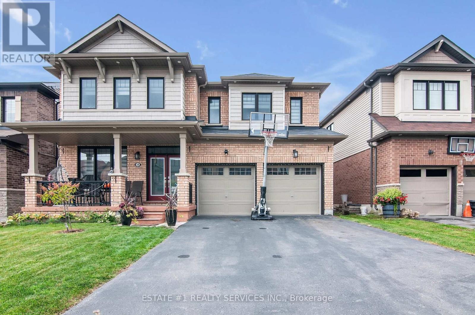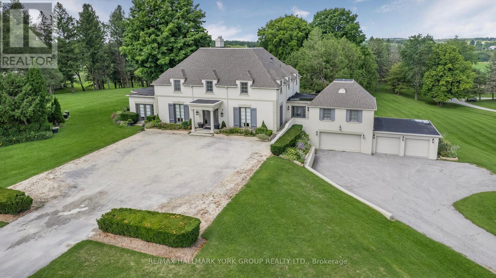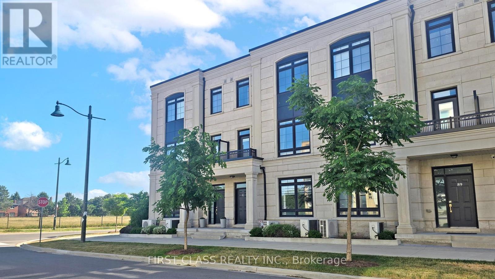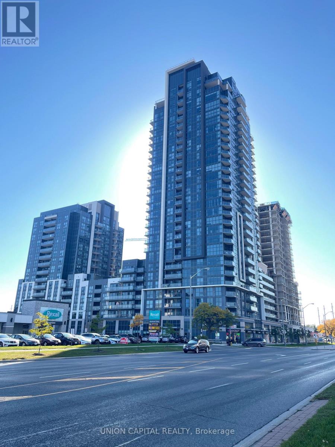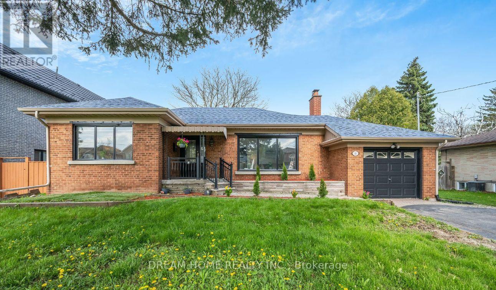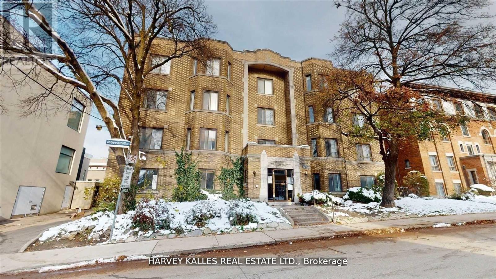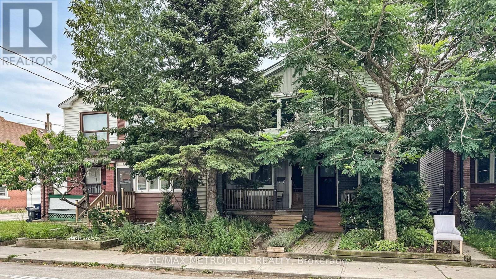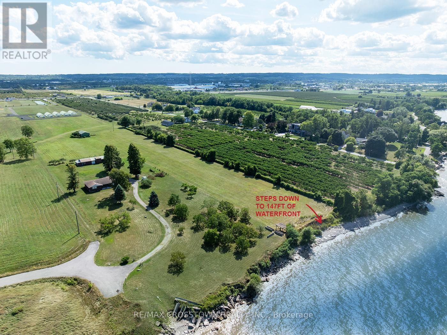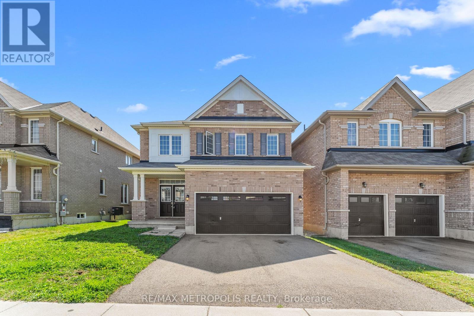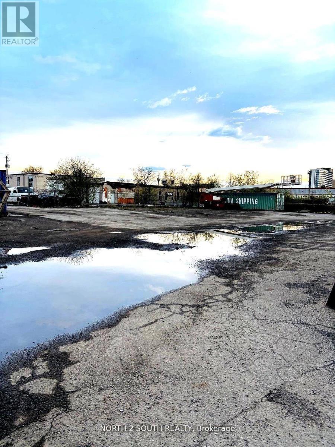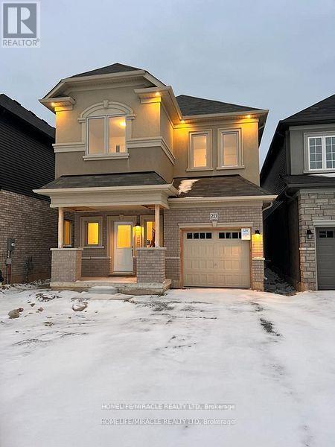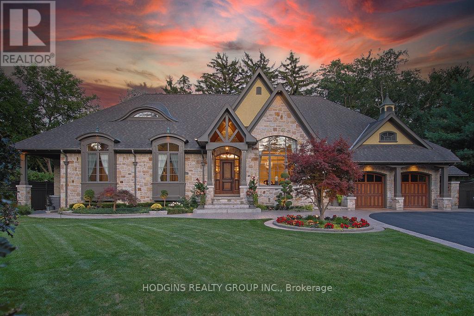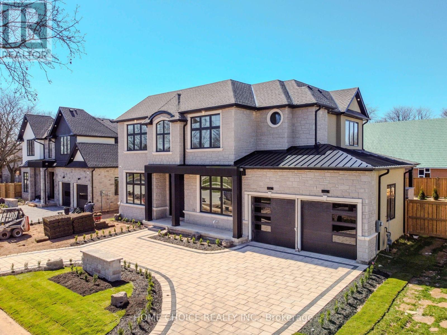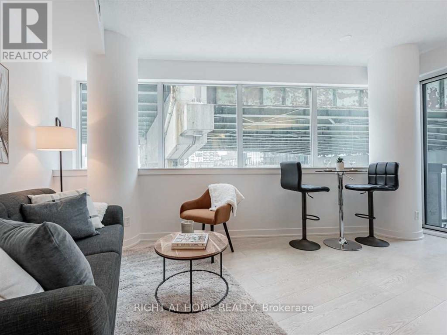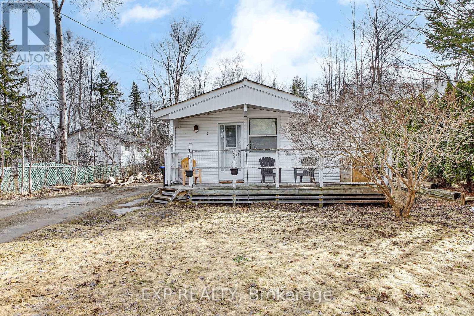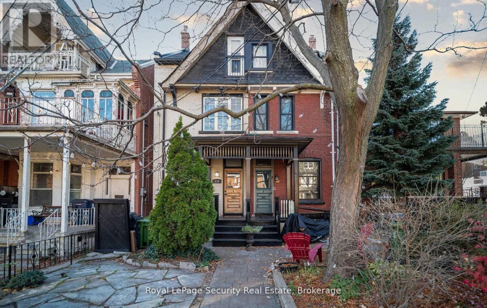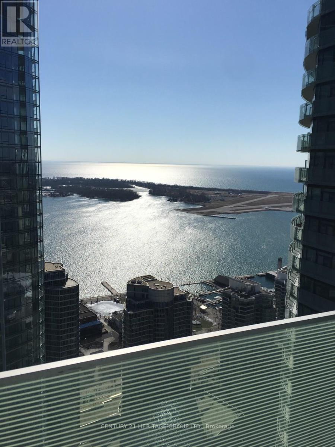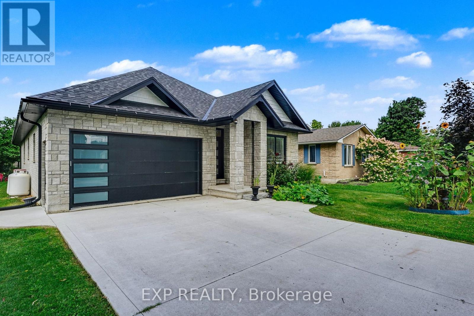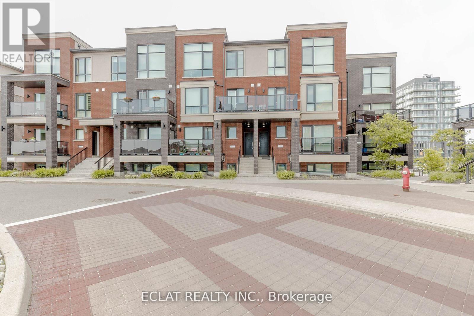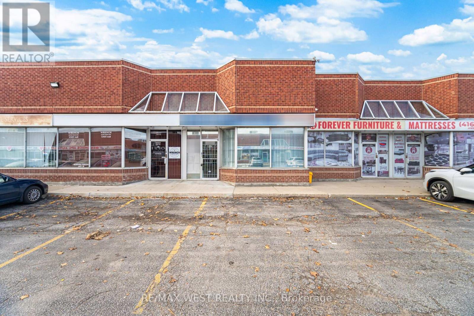86 Verdi Road
Richmond Hill, Ontario
Large & Spacious Apartment in the Heart of Oak Ridges/Richmond Hill, Luxury Tiles and Finishes, An Updated Open Concept Kitchen With High End Built In Appliances. Private Laundry and Separate Entrance All Located On A Quiet and Convenient Street Close To All Amenities, Schools Shopping, and Highway. Tenant responsible for 1/3 of all utilities. No Pets, No Smoking inside. (id:61852)
RE/MAX Hallmark Realty Ltd.
45 St Germain Avenue
Toronto, Ontario
Welcome to your dream home in one of Toronto's most coveted neighbourhoods! This beautifully renovated 3 bedroom, 2 bathroom detached home blends timeless charm with modern luxury - and it has never been lived in since the renovations were completed! Step inside to discover a bright, open-concept layout featuring high end finishes, contemporary fixtures, and thoughtful design throughout. The spacious living and dining areas flow seamlessly into a sleek, modern kitchen with brand-new stainless steel appliances, quartz countertops, custom cabinetry and a butler's pantry - perfect for both everyday living and entertaining. Upstairs, you'll find 3 generously sized bedrooms, all filled with natural light and outfitted with stylish touches. Both bathrooms have been fully updated with elegant tile work, premium vanities, and modern hardware. Enjoy the convenience of in-suite upper-level laundry - no more hauling laundry up and down stairs! Outside, enjoy a private backyard retreat, all nestled on a quiet, tree-lined street just steps from Yonge Street. Walk to top-rated schools, trendy shops, cafes, restaurants, and the Lawrence subway station. Convenience and community at your doorstep. This is more than just a house, its a move-in-ready lifestyle upgrade in one of Toronto's most desirable neighbourhoods. (id:61852)
RE/MAX Professionals Inc.
Bsm - 11 Elynhill Drive
Toronto, Ontario
Bright, Large, fully renovated 2 bedrooms, 2 bathrooms basement in prestigious Willowdale west area. Features a Large, bright family room with lots of windows, an open concept kitchen, all laminate flooring, and TWO bathrooms. The bedrooms are large in size, both with windows for natural light. Separate entrance, Only a two-minute walk to public transit (bus stop) and is very close to schools, shopping, a park, and a library. Tenant pays 1/3 of all utilities cost. Shared Laundry in separate area. 2 Parking in the driveway is included. NO PETS AND NO SMOKERS PLEASE... (id:61852)
Homelife New World Realty Inc.
11 Elynhill Drive
Toronto, Ontario
Beautifully renovated FURNISHED 3-bedroom, 2-bathroom bungalow in the prestigious Willowdale West area. This exquisite property is situated on a cozy no-exit drive, one of the best streets in the neighborhood. The home boasts an open-concept kitchen with quartz countertops, a large island, and stainless steel appliances, all overlooking the family room. The bright family and dining rooms feature laminate flooring, enhancing the modern feel of the space. The spacious master bedroom includes a 3-piece en-suite bathroom and a closet with views of the private, family-friendly backyard. The AC is updated to a Heat pump for less utility costs. This home is only a two-minute walk to public transit and is conveniently close to schools, shopping, parks, and a library. Shared laundry facilities located in a separate area of the basement. NO PETS AND NO SMOKERS PLEASE. (id:61852)
Homelife New World Realty Inc.
59 July Avenue
Hamilton, Ontario
S T U N N I N G. 4-Bedroom Detached house in highly sought after area of **Stoney Creek mountain **over $250,000 in **upgrades** !! Located in one of Hamiltons most desirable neighborhoods. **Separate living /dining rooms & Spacious family room **with hardwood floors Gourmet kitchen with granite counters & high-end stainless steel appliances Custom feature wall with built-in TV , 9-ft smooth ceilings in kitchen , 4 bedrooms, 3 bathrooms including a master with a 5-pc ensuite & his/her closets. Total of 4 bathrooms throughout.Basement: separate entrance through garage. Unspoiled unfinished basement ready for your touch.and taste **big Lot: 45 x 106 ft, wide and deep,**with a big backyard & gazebo perfect for entertaining!Too many upgrades to list this home is a must-see the list goes on and on !! Show and sell ! (id:61852)
Estate #1 Realty Services Inc.
14455 Dufferin Street
King, Ontario
A rare opportunity to own a remarkable piece of history in King Township's prestigious Fairfield Estates. Fairfield Hall is a stately Napier Simpson-designed manor, long regarded as one of the area's premier private estates. Set on 12 pastoral acres with sweeping lawns, mature trees, and classic English gardens, this timeless residence offers unmatched privacy and charm.Inside, you'll find gleaming hardwood floors, 10-foot ceilings, detailed moldings, exquisite millwork, and multiple custom fireplaces. The main-floor primary suite features a luxurious marble ensuite, while the four-season sunroom provides a serene retreat with picturesque views. With five bedrooms in total, the home is ideal for both elegant entertaining and comfortable family living.The grounds include a heated four-car garage and a cobblestone carriage drive, all perfectly situated atop a hill overlooking a world-class equestrian facility and scenic bridle trails. Enjoy close proximity to premier golf courses, top-tier schools, The Country Day School, St. Andrew's College Boys and St Anne's Girls School, boutique local shopping, and Toronto's International Airport. (id:61852)
RE/MAX Hallmark York Group Realty Ltd.
Royal LePage/j & D Division
91 William Saville Street
Markham, Ontario
A Dream Residence That Enchants At First Glance! In The Very Heart Of Markham, At Village Pkwy & Hwy 7, Discover A Rare Gem In The Prestigious Unionville Gardens Community. This Gorgeous Townhome Offers Over 2500 Sq.Ft. Of Luxurious Living Space Including 4 Bdrms. 6 Baths, 9-Foot Ceiling On All Floors, Natural Engineered Hardwood Flooring Throughout, Bosch Build-In Appliance, Gas Stove, Granite Countertops, Centre Island, Custom Kitchen Cabinetry, The Top Floor Adorned With Skylight That Invite An Abundance Of Natural Sunlight, Creating A Bright And Uplifting Ambiance. Potential Income From Ensuite Bedroom On Ground Floor And Finished Basement With Bath. Top School Zone Unionville High, Shops, Super Markets, Highways, And Public Transit Just Minutes Away. (id:61852)
First Class Realty Inc.
701 - 30 Meadowglen Place
Toronto, Ontario
A Luxury Condo In A Vibrant Neighbourhood, Terrific Unit with Large Bedroom Plus Bedroom Size Den, Spacious With Modern Finishings. Two Full Washrooms! Excellent Amenities. Minutes To Hwy 401, TTC, Scarborough Town Center, University Of Toronto, Centennial College, Walking Distance To Parks, Stores And Restaurants, City Garden Lots, And Much More! Luxury Powerful Rangehood (Fotile), Custom Made Movable Island For Additional Storage, Locker On The Same Floor As The Unit, no running up and down! Parking and Locker included. (id:61852)
Union Capital Realty
11 Garden Park Avenue
Toronto, Ontario
Welcome to 11 Garden Park Avenue!Situated on a generous 75 x 150 ft lot, this beautifully upgraded home features modern flooring, a fully renovated kitchen and washrooms, and brand-new washer and dryer. The newly renovated basement offers two generously sized bedrooms with ensuite bathrooms and a separate entrance ideal for extended family use, a guest suite, or an income-generating rental unit. Enjoy a large backyard and a spacious front driveway that's two cars wide and can accommodate up to six vehicles perfect for large families or hosting guests. All this just minutes from Highway 401, TTC, shopping centres, restaurants, and all essential amenities. This is a perfect blend of comfort, style, and convenience (id:61852)
Dream Home Realty Inc.
34 - 320 Lonsdale Road
Toronto, Ontario
LIVE R-E-N-T F-R-E-E Two (2) Months Free Rent If you move in before the end of 2025! Love Life On Lonsdale! Be Steps Away From The Vibrant Scene In Beloved Forest Hill Village And Make Your Next Move An Investment In One Of The Best Communities In The City. Central, Affluent, Convenient Living Is At Your Doorstep In This Charming And Classic Building Where Your Newly Renovated, Well-Appointed (Large) Apartment Will Be The Smart Choice For A Professional Single Or Couple, Downsizer, Or Whoever Appreciates Size And Substance. Photos are Illustrative in Nature and May Not Be Exact Depictions of the Unit. (id:61852)
Harvey Kalles Real Estate Ltd.
179 Coleman Avenue
Toronto, Ontario
Discover this rare East York semi-detached home offering exceptional laneway house potential and modern infrastructure upgrades. Situated on a deep 144' lot, this property features: 2 spacious bedrooms on the second floor for comfort and privacy. Open-concept main floor, perfect for modern living and entertaining. Unfinished basement with the option for a 3rd bedroom or additional living space. 1 full bathroom with functional, moderate finishes - clean and well-maintained, ready for personal upgrades. Upgraded 200amp electrical service, ensuring modern power capacity for future renovations or secondary suites. Backyard parking pad, providing convenient off-street parking while maximizing front yard space. Environmental/design survey (2023) confirming the lot meets City of Toronto zoning and bylaw requirements, including multiple blueprint options for a laneway house construction, making it "permit-ready." Located in a prime East York neighbourhood near transit, shops, and schools, this home is ideal for buyers looking for a property with future expansion potential, strong lot depth, and convenient parking - all within an established community. (id:61852)
RE/MAX Metropolis Realty
4921 Sann Road N
Lincoln, Ontario
ONCE-IN-A-LIFETIME WINERY, WEDDING VENUE, OR LUXURY ESTATE SITE ON LAKE ONTARIO. Imagine building a world-class destination winery and event venue right on the water with 143 feet of private beachfront where guests sip vintages with Toronto skyline views, celebrate weddings that rival Niagara-on-the-Lake (without the long drive), and enjoy unforgettable experiences in the heart of Niagara's wine country. At the same time, this newly severed 9.22-acre parcel is equally ideal for a one-of-a-kind luxury estate home. Picture arriving down a private, tree-lined driveway to an architectural masterpiece designed for both privacy and prestige. Envision soaring ceilings and walls of glass opening to panoramic vineyard and escarpment views, infinity-edge pools that spill toward the lake, sprawling terraces for sunset entertaining, and even a private dock for your boat. This is the kind of property where a family legacy is built a home designed to impress for generations. And the potential expands even further. Directly beside this parcel is an additional 10-acre, build able lot with wide water views, offering the ability to create a grand estate compound with guest residences or additional vineyard acreage. Whether developed as a private retreat or a multi-phase luxury/hospitality project, the scale and setting are unmatched. Location Advantages: Minutes to Beamsville amenities, golf courses, and QEW access. A short drive to Burlington,Hamilton, St. Catharines, Niagara-on-the-Lake, and Niagara Falls. Surrounded by more than 20 established wineries.This is more than land it's an opportunity to create a legacy property. Whether your vision is an iconic luxury estate, an award-winning winery, or a waterfront wedding destination, this property offers the exclusivity, privacy, and scale to bring it to life. (id:61852)
RE/MAX Crosstown Realty Inc.
83 Longboat Run Road W
Brantford, Ontario
Welcome to 83 Longboat Run West, a stunning 4-bedroom, 2.5 bathroom home on a ravine lot in the vibrant West Brant Community. This elegant residence features a modern open-concept design with upgraded 9-foot ceilings and hardwood flooring throughout. The expansive main level boasts a bright living area with a backyard overlooking a ravine. The contemporary kitchen includes stainless steel appliances, quartz counters with integrated quartz backsplash, ample two-tone cabinetry, and a large island. Located in a family-friendly neighbourhood, this home is close to parks, schools, and amenities, perfect for families seeking convenience and community. (id:61852)
RE/MAX Metropolis Realty
Yard - 200 Arvin Avenue
Hamilton, Ontario
Versatile yard space available at approximately 3,500 sq ft (85 ft x 40 ft). Ideal for storage containers, bus or commercial vehicle parking, construction material storage, landscaping equipment, and other clean outdoor uses. Flat and accessible lot with easy access for large vehicles. Centrally located in Stoney Creek with quick access to major roads and highways. Perfect for businesses in need of flexible outdoor space. (id:61852)
North 2 South Realty
20 Tooker Dr N
Brant, Ontario
Experience an incredible chance to reside in the esteemed secure enclave of Brantford. This exquisite 4 bedroom with Modern Elevation residence arrives with remarkable features. Abundant natural light throughout the home. A sleek and spacious kitchen exudes modernity with an adjacent dining area. A specious family room gives an extra space for get togethers. Upstairs, discover four elegantly adorned rooms. The primary suite indulges with a lavish spa-inspired bathroom, a sprawling walk-in closet. Entrance from the garage to home. Breathtaking View Of Backyard. The location can not be better than this. A beautiful River for walk and much more to count. (id:61852)
Homelife/miracle Realty Ltd
158 Harborn Trail
Mississauga, Ontario
Builders own showcase bungalow on breathtaking 110ft lot in prestigious Gordon Woods. Over 6200sf of finely crafted living space featuring soaring barrel-vaulted ceilings, heated travertine floors, and exquisite walnut + white oak millwork throughout. Stunning chefs kitchen open to inspiring eating area & magazine worthy Great rm+ w/o to resort style covered outdoor lounge w/fireplace, bar & built-in BBQ. Elegant formal Dining Rm, richly panelled Office, and lux Primary retreat w/fireplace & spa-inspired ensuite w/steam shower + jacuzzi. Lower level entertainers haven incl theatre, wine cellar+wet bar, gym, Rec Rm & dream Inlaw suite each w/walkout. Stately curb appeal w/natural stone + reclaimed brick, copper roof accents & interlock drive for 10+. Gorgeous professionally landscaped grounds w/fountain, gardens & irrigation. Truly a one-of-a-kind legacy home blending timeless architecture & modern luxury. (id:61852)
Hodgins Realty Group Inc.
302 Tuck Drive
Burlington, Ontario
Welcome to your future custom-built dream home with approx. 5000 SF of living space where craftsmanship meets comfort in every detail. Builder financing available at Zero percent for qualified buyers. This custom-built home offers the perfect blend of luxury, functionality, and timeless design, tailored to fit your lifestyle. Features Include: Top rated schools, 11' ceiling on the main and 10' in the basement, custom built'in wood work, solid core doors through out the house, Glass walls, interlocked circular driveway and right across the Breckon park. Chefs Kitchen with high-end Jenn air Appliances with panels (Fridge, Stove, Dish washer, Built in Microwave/Oven), painted shaker doors, Dove tail Birch drawers, LED lights, upgraded servery,coffee station with sliding pocket doors, Huge fluted island upgraded with multiple drawers with matching range hood, Multi-functional sink station and Pot- filler.Outdoor Living Space perfect for entertaining include gas fire place, out door kitchen with Pizza oven, BBQ, Fridge and a sink.Premium Finishes throughout hardwood floors (Herringbone on the main), quartz countertops, Floating stairs with LED lights, multiple washrooms with double vanities, floor to ceiling tiles, curbless showers, upgraded toilets, Luxurious Master Suite with spa-like ensuite with heated floor.Floating stairs with LED lights through out the house. Basement features include a bedroom; washroom, floor-to-ceiling glass walls & doors in the gym, Movie Theater, Sauna, Rec room with fireplace.Smart home features include smart switches, electrical car charger and cameras. Built with care and designed with you in mind, this home isn't just a place to live its a place to love. Open house Saturday and Sunday (2pm to 4pm) (id:61852)
Home Choice Realty Inc.
305 - 20 Bruyeres Mews
Toronto, Ontario
Furnished, Move in ready One Bed & 1 Bath condo in the Incredible Downtown Living At The Yards. Features Modern Finishes include Laminate Throughout, S/S Appliances, Two Balcony Walkouts, Patio Size Balcony, Sliding Mirror Door Closets. Furnished, But Not as Pictured. Building Features Excellent Amenities.24 Hrs Concierge. Rooftop Terrace with BBQ. Visitors Parking & Guest Suites. Steps To The Lake, Loblaws & LCBO, & TTC at Your Doorstep. Best Restaurants & More. (id:61852)
Right At Home Realty
7 60th Street S
Wasaga Beach, Ontario
Nestled in the heart of Wasaga Beach, this property offers a unique opportunity to own a pieceof this vibrant community. This detached single-family home boasts a spacious full-sized townlot, providing ample outdoor space for various activities. This property features an oversizeddetached garage/shop, ensuring convenient parking and additional storage. Located just a shortdrive from the world-renowned Wasaga Beach, residents can enjoy easy access to Ontario'slongest freshwater beach, perfect for summer relaxation and recreational activities. Theproperty is also within close proximity to local amenities (including Playtime Casino), shops(including the Costco Wholesale to be coming soon), restaurants, and schools, making it anideal spot for families and individuals alike. Embrace the beauty this property has to offerand become part of the Wasaga Beach lifestyle. (id:61852)
Exp Realty
410 Manning Avenue
Toronto, Ontario
Exceptional Income-Generating Victorian in the Heart of Little Italy. A rare opportunity to own a stunning, stylishly renovated Victorian in one of Toronto's most coveted neighborhoods. Currently tenanted, live in one apartment and rent the other two or leave fully tenanted. This versatile property offers incredible investment potential, seamless multi-unit living, or an easy conversion back to a single-family residence with a basement apartment. Step inside to discover three modern loft-style apartments-each uniquely designed with exposed brick walls, teak flooring, vaulted ceilings, skylights, and sleek contemporary kitchens and bathrooms featuring concrete countertops and clean modern finishes. Solid hardwood floors flow throughout most of the home, highlighting its character and craftsmanship. The top unit, fully renovated to the studs in 2021, shows beautifully and is a standout feature. A separate entrance to the basement allows for an additional suite, perfect for income or in-law accommodations. Outdoor living is a dream with three private decks, a beautifully landscaped front and backyard, and a lush private garden-a peaceful retreat in the middle of the city. The solid block detached garage is highly coveted in this neighborhood. With an updated furnace, quality renovations, and unbeatable location, this home is the perfect blend of charm, style, and smart investment. Steps to transit, cafés, restaurants, parks, and all the vibrant amenities of Little Italy. A truly phenomenal property offering unmatched flexibility, strong income potential, and timeless Victorian character. (id:61852)
Royal LePage Security Real Estate
5204 - 14 York Street
Toronto, Ontario
Luxury Water Front Communities Condo Living At Its Best, Large Balcony With South Exposure And Lake Ontario View, Fully Furnished One Bedroom+Den Including Locker, Queen &Single Beds -Tv & Internet, One Underground Parking, Modern Kitchen, Front Load Washer And Dryer. Floor To Ceiling Window, Hardwood Floor, 24 Hr Security, Indoor Pool, Sauna, Whirlpool, Gym, Steps To Waterfront, Path, Union Station, Rogers Center, CN Tower, Lease is for Monthly. (id:61852)
Century 21 Heritage Group Ltd.
1105 Marietta Street
Howick, Ontario
WOW!!! 3 YEARS NEW & Approx. 3,600 Sq/FT HOME. Discover the perfect fusion of modern design and tranquil charm at 1105 Marietta Street in Wroxeter. Built just three years ago, this expansive bungalow offers over 3,000 sq ft of cozy living space on a generous lot, ideal for a growing family or those seeking premium comfort. The heart of the home is the open-concept main floor, anchored by a dazzling chef's kitchen featuring quartz countertops, abundant storage, and a seamless flow into the dining area. The bright living room is a cozy retreat, warmed by a propane fireplace and accented with pot lights and hardwood floors. Step outside through patio doors to a large deck, complete with built-in lighting, perfect for entertaining or relaxing under the stars. The main floor hosts a luxurious primary suite with a walk-in closet and a tiled ensuite, along with two additional spacious bedrooms, a full bath, and a convenient main-floor laundry room. The value continues downstairs in the fully finished basement. Boasting high ceilings and a massive, pot-lighted rec room, this space is ready to become your ultimate home theatre, gym, or playroom. Two additional bright bedrooms and another full bathroom make this lower level functional and versatile. Curb appeal is provided by the handsome stone-and-brick exterior and front accent lighting. Beyond the 1.5-car garage and double concrete driveway, the backyard is a gardener's dream with established fruit trees (including chestnut, apple, and various berries) and raised garden beds. Enjoy the simple pleasures of small-town living; you're just a short stroll from the Wroxeter Harbour boat launch/Mill pond and surrounded by nearby trails and parks. All the amenities of Listowel are just a 20-minute drive away. This property offers the space, upgrades, and lifestyle you've been searching for. (id:61852)
Exp Realty
100 - 100 Dufay Road
Brampton, Ontario
Welcome to 100 Dufay Rd, Unit 100 A Bright & Spacious 2-Bedroom Stacked Townhouse in a Prime Brampton Location. This beautifully maintained open-concept home offers modern living in a friendly, family-oriented complex. Freshly painted throughout, this main-floor unit features a large bedroom with double closets master, a generous second bedroom, and an upgraded kitchen with a cozy eat-in area perfect for everyday meals or entertaining. Enjoy the unobstructed view from your private walk-out balcony, providing plenty of natural light and a comfortable outdoor space. The layout is functional and inviting, ideal for both first-time buyers and downsizers. Don't miss the opportunity to own this stylish, move-in-ready home in one of Brampton most desirable neighborhoods! (id:61852)
Eclat Realty Inc.
29 - 2565 Steeles Avenue E
Brampton, Ontario
Turnkey office with warehouse located in a prime, high demand commercial location in Brampton. Steeles Industrial is in close proximity to Misissauga/Toronto and has easy access to highways, transit, airport and more. This Multi use unit features an approximate 2027 sqft floor area with approximate 1350 sqft space of offices, board-room, kitchen, two washrooms and lots of storage. It also has a approximate 675 sqft warehouse Bay/Shipping door. There is an additional approximate 700 sqft mezzanine upstairs for storage or to finish to your liking. Endless possibilities to build offices or extend the warehouse to your liking. M1 Industrial Zoning allows for retail, office, auto repair shop etc. and several other possibilities. Seller VTB is available. (id:61852)
RE/MAX West Realty Inc.
