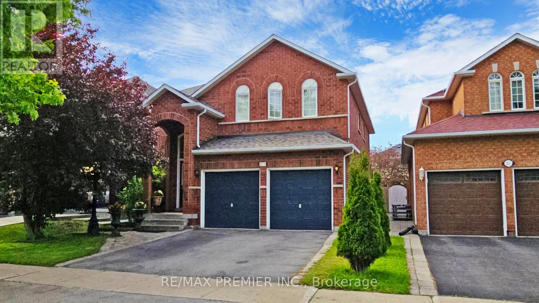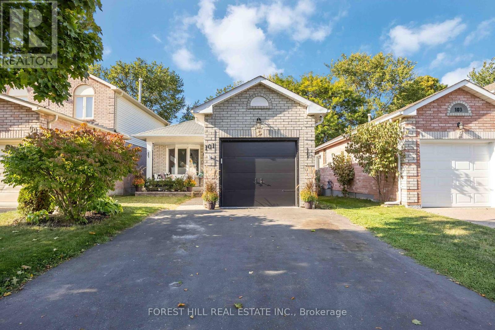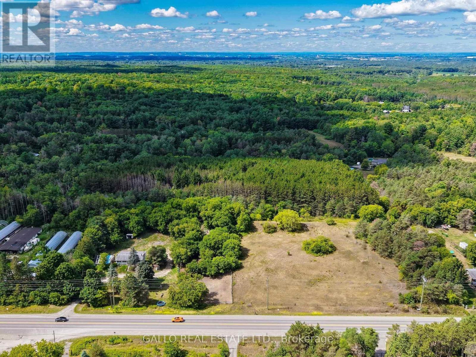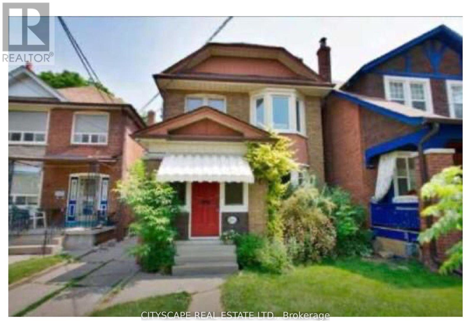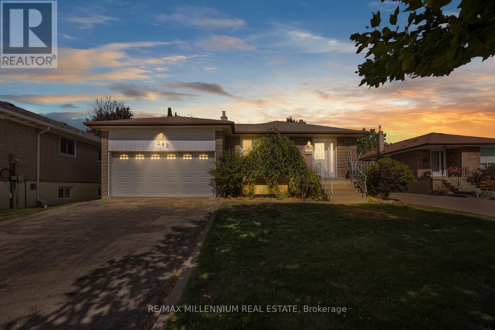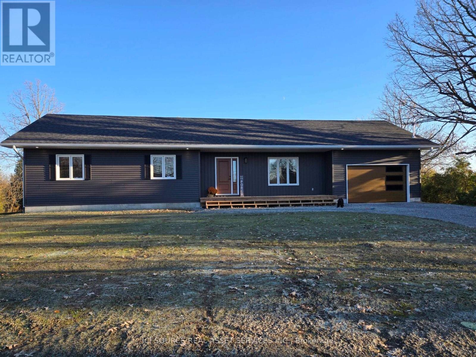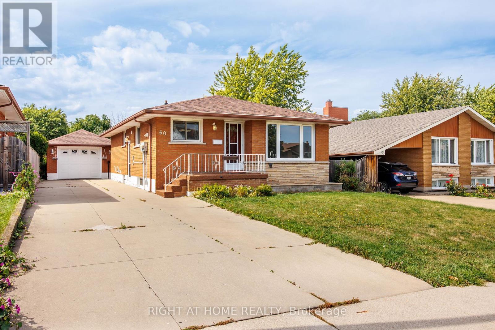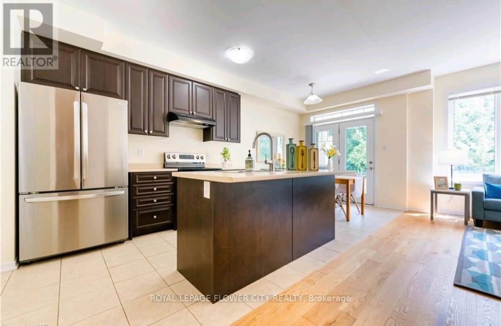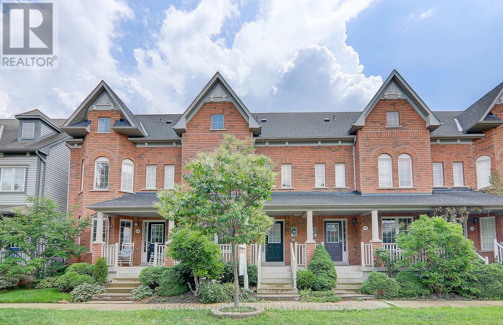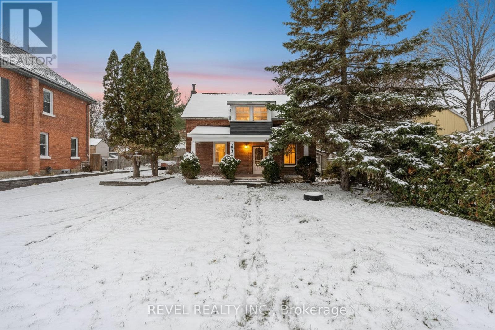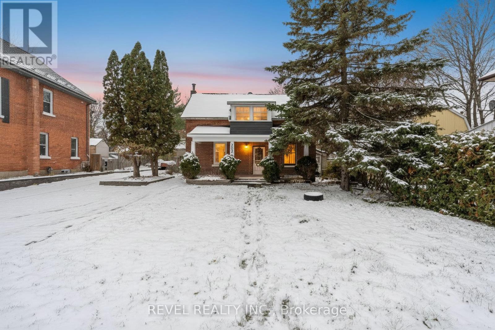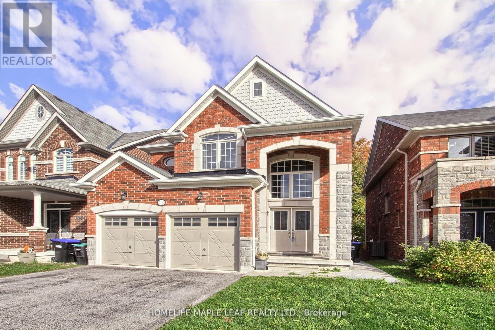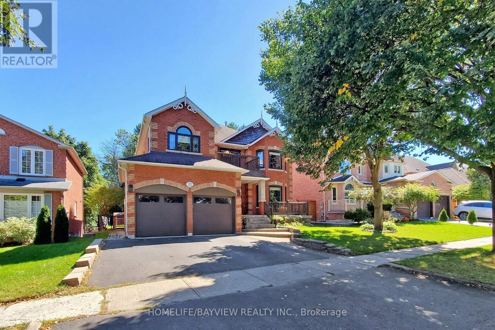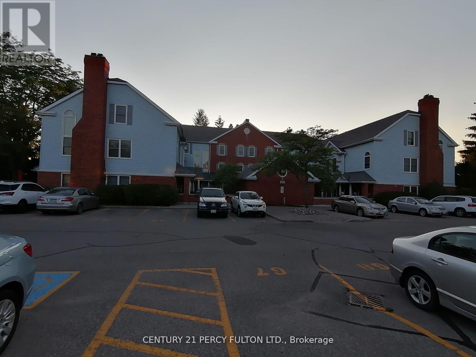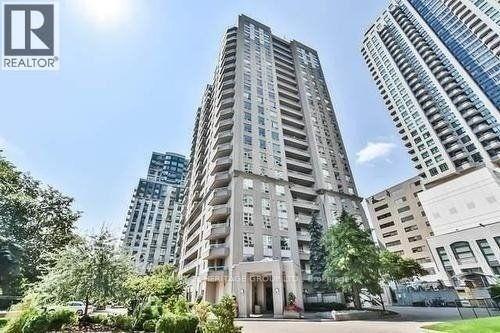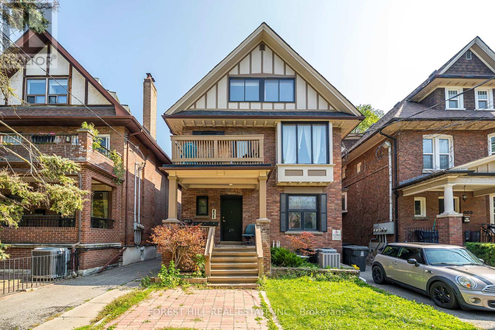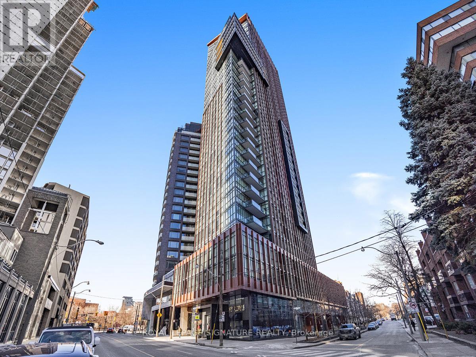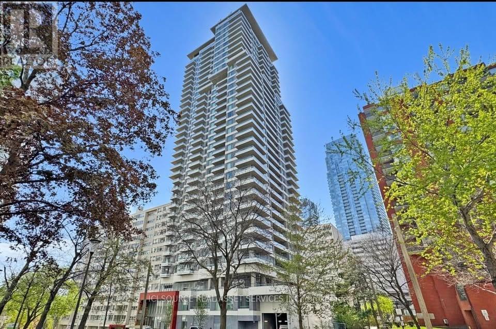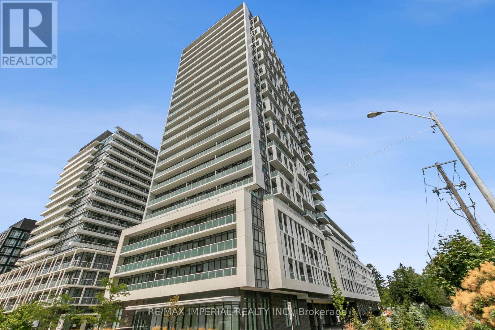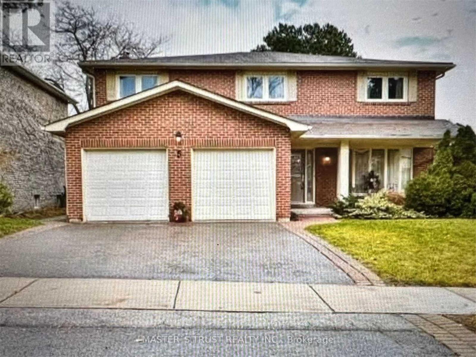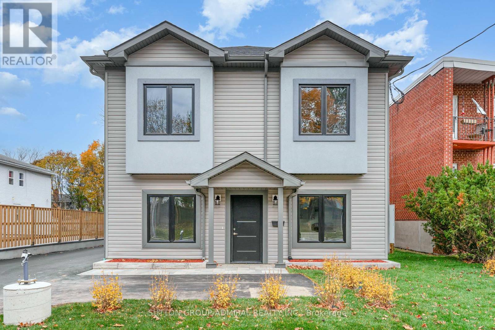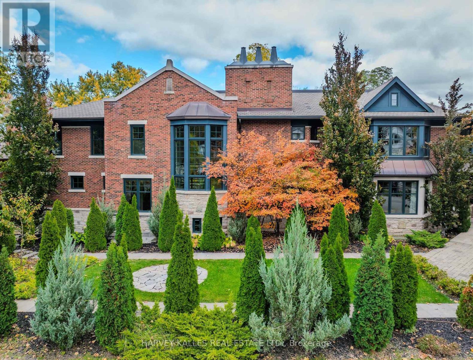215 Drummond Drive
Vaughan, Ontario
Welcome To Your Forever Home In Maple! Best-Priced 5-Bedroom Home In Maple Area, 2,854 Sq. Ft. Of Space For Your Family To Grow. Spacious, Well-Designed Layout Ideal For Multi-Generational Living, Work-From-Home, Or Entertaining. Main Floor Laundry For Everyday Convenience Sun-Filled, South-Facing Backyard Perfect For Relaxation And Outdoor Gatherings. Two Entrances To The Basement A Blank Canvas Ready For Your Vision: Rec Room, Gym, Theatre, Or Income Suite. Mature, Quiet Community With Tree-Lined Streets And A Family-Friendly Atmosphere. Prime Maple Location Minutes To Top-Rated Schools (Including French Immersion), Parks, Shops, Restaurants, And Maple GO Station. Quick Access To Highways And Cortellucci Vaughan Hospital For Ease And Peace Of Mind. Lovingly Maintained With Original Finishes, Move In Now Or Update To Your Taste. Unlimited Potential, Bring Your Ideas And Make It Your Forever Home! Don-T Miss This Rare Opportunity, Schedule Your Showing Today Before Its Gone! See It Now! Some pics are digitally staged. (id:61852)
RE/MAX Premier Inc.
101 Gray Avenue
New Tecumseth, Ontario
Charming All-Brick Linked Bungalow in desirable Alliston. This lovely all-brick bungalow is situated in a peaceful, family-friendly Alliston community. A large bay window in the bright living room overlooks the welcoming front porch, while convenient inside access to the garage adds everyday ease. The primary bedroom features hardwood floors, a spacious double closet, and a walkout to the sundeck and fenced backyard. The second bedroom also offers hardwood flooring, creating a warm and cohesive feel. The finished lower level extends the living space with a comfortable rec/family room complete with a wood-burning fireplace, an additional guest bedroom, and a bathroom - perfect for hosting or relaxing with family. An ideal choice for young families or those looking to downsize, this home combines comfort, charm, and an excellent location close to local parks, schools, and amenities. (id:61852)
Forest Hill Real Estate Inc.
16558 Highway 48
Whitchurch-Stouffville, Ontario
Amazing scenic 680 feet frontage along the western side of Highway 48 north of Cherry Street, south of Vivian Sideroad in Cedar Valley.A driveway near the southern border accesses both the garage and the detached raised bungalow, and then winds toward the barn structure and paddock were the horses graze. Various trees populate the southern border and grow denser near the western border and to the west of the paddock. The entire northern end of the frontage is gently rolling scenic open space with a few scattered trees.There is a drilled well near the southern boundary and a septic tank is located to the west of the 3+3 bedroom/ 1+2 washroom raised bungalow. Both the dwelling and the garage are in a state of disrepair with hydro turned off, which would suggest the value lies in the attractive land, and potential building site to the north portion of the property. Proximity to Cherry Street, York Regional Forest tract for riding horses or exploring on foot, and land parcels close to Vivian Sideroad make this property valued for its country equestrian charm. Truly a beautiful acreage that provides many potential reasons to purchase! See attached schedules for Zoning uses and Building/Rebuilding possibilities! Book your showing today! (id:61852)
Gallo Real Estate Ltd.
1 - 101 Dawes Road
Toronto, Ontario
Renovated 3-bedroom, 1-bathroom upper unit in the desirable East End Danforth neighbourhood, perfect for families. This charming home features separate entrances and has been completely upgraded with a new kitchen, flooring, and bathroom. Conveniently located near amenities, supermarkets, and schools, the unit includes modern comforts such as in-suite laundry, stainless steel appliances, and inclusive heating and A/C. Enjoy easy access to community centers, parks, and top-rated schools within walking distance. Public transit is at your doorstep, and the subway is just a short 10-minute commute away, along with supermarkets, shopping, and recreational facilities nearby. This location is ideal with many community amenities close by. Utilities are extra (70% responsibility). Applicants must provide credit scores, reference letters, proof of employment, and first and last month's rent. Seeking AAA tenants. (id:61852)
Cityscape Real Estate Ltd.
242 Coronation Drive
Toronto, Ontario
Beautiful, Spacious, Renovated Home Situated Within Toronto's Well Establish West Hill Neighborhood. Large Lot with 50 Ft w and 125 ft Depth. This 4-Level Brick Back Split Features A Double Garage, Side Entrance For In-Law. Basement Consists Of 5th Bdrm, 2nd Kitchen And a full Washroom. Huge Extra income potential. The Ground Level Large Family Room with A Side Door Walk-Out To Large Backyard. Across The Street From Academic Alexandre-Dumas, And Within The Catchment Areas Of Joseph Brant Public School And Sir Wilfrid Laurier Collegiate Institute. (id:61852)
RE/MAX Millennium Real Estate
67 Montressor Drive N
Toronto, Ontario
Feng Shui Certified!! Welcome to 67 Montressor Drive, An Extraordinary Custom-Built French Chateau in St.Andrew-Windfields Toronto's Sought After Enclave. This Well Designed Home Offers Approx 7500sf of Living Space. Invite the Warmth With a Heated Driveway, Heated Garage, Heated Entrance Steps and Heated Foyer. Step Into the Grand Main Floor With Soaring 11' Ceilings And An Abundance of Natural Light with Large Triple Pane Windows. The state-of-the-Art Kitchen Is A Show-Stopper w/Custom Luxury Cabinetry, Built-In Appliances, 43" La Cornue Gas Stove, JennAir Built-In Coffee Maker, Plus a Discrete And Fully Equipped Spice Kitchen for the Passionate Chef. The Appointed Office Includes A Built-In Glass Wine Celler, Combining Sophistication and Function. Integrated Smart Home Automation & Security System Installed For The Peace Of Mind. Second Floor Offers 4 oversized Sky Lights and 4 Bedrooms all W/ensuites. Primary Bedroom is equipped With His and Her W/I Closets and Luxurious Ensuite featuring Designer Tub, Smart Toilet, Double Showers, Heated Floors and Full Stone Slabs Throughout. Relax Or Entertain In The Fully Finished Walkout Basement With Heated Floors And 10.5' Ceilings, A Modern Glass-enclosed Gym, Home Theatre, Modern Wet Bar, And A Private Nanny/in-law Suite. With Every Comfort Considered And No Detail Overlooked, This Home Defines Luxury In One Of Torontos Most Prestigious Neighbourhoods Close To Top Private Schools, Premier Golf Courses, Fine Dining, And All The Conveniences Of City Living. (id:61852)
RE/MAX Realtron Barry Cohen Homes Inc.
7367 Roger Stevens Drive
Montague, Ontario
New completely renovated 3 bedroom, 1 bath family home on half acre lot. New septic and well, natural gas furnace. Large deck with access from the master overlooking a private backyard. 3 spacious bedrooms, walk in closet in master with large bathroom with second entrance through master. Open concept living with vaulted ceiling, main floor laundry, oversized single garage. Lots of storage and closets. *For Additional Property Details Click The Brochure Icon Below* (id:61852)
Ici Source Real Asset Services Inc.
60 Champlain Avenue
Hamilton, Ontario
Suitable for Extended Family or Two Families!!! Upgraded 3+2 Bdrms 2 Full baths (Basement legal unit is rented separately). Warm and welcoming solid brick bungalow in a family-friendly neighborhood on a very quiet street! Open concept kitchen and living room. Tankless HWT will not let you down if you like to take hot shower without having to worry about hot water running out. Private front entrance. Fenced, sun-drenched rear yard is perfect for children or pets. Newly added concrete patio, sunning pad, and pergola make this a wonderful retreat. Recently Finished Legal Lower Unit with 2 Bedrooms, 1 Full Bathroom, Breakfast Area combined with Living Room. Welcoming, Bright and Modern Lower Unit. Better in Price, Upgrades, Condition, Usefulness and Space than a unit in a rental high-rise building. Everything you need for quiet and comfortable life as a Tenant you are going to find it here.2 Parking Spots on Driveway + 1 Inside Oversized Garage , Perfect for Entertainment Backyard.Close to all amenities, including parks, schools, shopping, highway access, and Confederation GO Station. (id:61852)
Right At Home Realty
3 - 8273 Tulip Tree Drive N
Niagara Falls, Ontario
Discover the perfect blend of modern elegance and comfortable living in this beautifully presented three-bedroom townhouse, nestled in one of Niagara Falls' most sought-after and convenient neighborhoods. This home has been thoughtfully upgraded and is meticulously maintained, offering an ideal sanctuary for discerning tenants seeking style, space, and a prime location.Step inside to be greeted by a bright and inviting open-concept layout on the main floor, seamlessly connecting the living, dining, and kitchen areas-an ideal space for both daily living and entertaining. The great room feature rich, durable engineered hardwood flooring, providing a warm and sophisticated aesthetic that is both easy to clean and built to last. The heart of this home is the stunning, upgraded kitchen, designed to inspire the home chef. It is appointed with sleek stainless steel appliances and an abundance of cabinetry, offering ample storage for all your culinary essentials. The elegant, upgraded staircase leads you to the private quarters, where you will find three generously sized bedrooms. Retreat to the spacious master bedroom, a true private oasis complete with a convenient and well-appointed 3-piece ensuite bathroom. All bedrooms are thoughtfully carpeted with quality broadloom, creating a soft, warm, and quiet atmosphere for restful nights. Embrace unparalleled convenience with this home's exceptional location. You are merely minutes away from a wealth of local amenities. Enjoy nearby parks for weekend picnics, excellent schools for families, and the community centre for recreation and activities. For all your shopping needs, major retailers like Costco and many more are just a short drive away, making daily errands a breeze. **The tenant is responsible for all utilities (Gas, hydro,Hot Water Tank Rent, water & sewer, internet)**. ##Tenant will have to have his own Content Insurance##. *No Smoking allowed in the House*. #Tenant is responsible for Grass cutting and Snow Removal#. (id:61852)
Royal LePage Flower City Realty
206 Roxton Road
Oakville, Ontario
Stunning, well-maintained townhome in sought-after River Oaks backing onto green space. This beautiful 3-bedroom, 2.5-bath, Double Garage executive home offers a very functional floor plan and is in Move-in condition. Hardwood flooring throughout all three floors. Generous eat-in kitchen with stainless steel appliances, a separate dining room and a spacious living room on the main floor. The second level offers a family room, 2 Bedrooms, and a Laundry room. The Master bedroom on the 3rd floor boasts a lovely 4-piece ensuite with a separate shower stall and a walk-in closet. Professionally finished basement with rec room and office extends your living area. Steps to Post's Corners Public School, Sunningdale School bus stop is just at the corner. Close to Uptown Core, Community Center, Parks, Trails, Shopping, Public Transit, and Highways. Fabulous opportunity to live in and enjoy one of the best neighbourhoods in Oakville! (id:61852)
Royal LePage Real Estate Services Ltd.
202 Bradford Street
Barrie, Ontario
An exceptional opportunity in one of Barrie's most strategic locations that is perfect for the savvy investor, forward-thinking entrepreneur, or business owner seeking visibility and versatility. This well-positioned property offers unmatched flexibility, strong traffic exposure, and potential to create cash-flow, operate a business, or build a long-term value play in a rapidly expanding corridor. Situated in a prime central Barrie location, this property offers superior access to major routes, transit, thriving commercial hubs, and established residential neighbourhoods. Its layout and zoning flexibility unlock numerous possibilities .Whether you're building a rental portfolio, securing a home base for your company, or searching for the ideal property to reimagine, this address checks every investor box. With Barrie continuing to experience strong economic growth, population expansion, and increased demand from small business owners and commercial tenants, locations like this are becoming increasingly rare. High visibility, strong curb appeal, and an accessible configuration make this an ideal choice for buyers seeking both present-day utility and future upside. A standout opportunity for those who move proactively and think strategically. Explore the potential, run your models, and position yourself for the next chapter of growth in Barrie. (id:61852)
Revel Realty Inc.
202 Bradford Street
Barrie, Ontario
An exceptional opportunity in one of Barrie's most strategic locations that is perfect for the savvy investor, forward-thinking entrepreneur, or business owner seeking visibility and versatility. This well-positioned property offers unmatched flexibility, strong traffic exposure, and potential to create cash-flow, operate a business, or build a long-term value play in a rapidly expanding corridor. Situated in a prime central Barrie location, this property offers superior access to major routes, transit, thriving commercial hubs, and established residential neighbourhoods. Its layout and zoning flexibility unlock numerous possibilities. Whether you're building a rental portfolio, securing a home base for your company, or searching for the ideal property to reimagine, this address checks every investor box. With Barrie continuing to experience strong economic growth, population expansion, and increased demand from small business owners and commercial tenants, locations like this are becoming increasingly rare. High visibility, strong curb appeal, and an accessible configuration make this an ideal choice for buyers seeking both present-day utility and future upside.A standout opportunity for those who move proactively and think strategically. Explore the potential, run your models, and position yourself for the next chapter of growth in Barrie. (id:61852)
Revel Realty Inc.
2180 Dawson Crescent
Innisfil, Ontario
This beautifully maintained 4-bedroom, 3-washroom detached home offers style, comfort, and functionality in every detail. Step inside to a grand high-ceiling entryway that sets the tone for the spacious layout throughout. The heart of the home is the large, open kitchen, complete with modern finishes and brand-new light fixtures, including an elegant statement drop-down light at the front entrance that adds a touch of sophistication. Upstairs, you'll find four generously sized bedrooms designed to provide plenty of space for the whole family. The main level flows seamlessly into the outdoor space, where you'll enjoy a beautiful deck with clear railings-the perfect spot for entertaining or relaxing. But that's not all-this home also includes a finished 2-bedroom basement apartment with a separate entrance, ideal for extended family, guests, or generating rental income. With its thoughtful upgrades, stylish design, and versatile layout, This is more than just a house-it's the perfect place to call home. (id:61852)
Homelife Maple Leaf Realty Ltd.
72 Lensmith Drive
Aurora, Ontario
Absolutely Gorgeous One Bedroom Basement Apartment In The Sought After Area Of Aurora Highland Community, Ensuite Washer & Dryer, Separate Entrance, Open Concept. Close To Schools, Shopping And Transit. Must See!!Extras: S/S (Fridge , Stove, B/I Microwave), Washer And Dryer, 1 Parking Spot On Drive Way (id:61852)
Homelife/bayview Realty Inc.
A11 - 1651 Nash Road
Clarington, Ontario
Gorgeous 2 Storey, 3 Bedroom Stacked Condo Townhouse In Central Sought After In Courtice Complex. Open Concept, Living/Dining Room. Features A 2 Way Fireplace. Double French Doors Leads To Solarium Which Come With 2 Skylights & Wall To Wall Window. Overlooking Lovely Wooded Area, Renovated New Kitchen. Renovated Bathroom. Pass Through From Kitchen To Breakfast Area. 3 Bathrooms (id:61852)
Century 21 Percy Fulton Ltd.
1403 - 18 Hillcrest Avenue
Toronto, Ontario
Prime North York Location. Empress Plaza 2. Beautiful Bright Unobstructed East View With Large Open Balcony. Spacious Split 2 bedrooms 2 bathrooms plan, large principal rooms. 24Hrs Concierge, Direct Access To Subway. Very Convenient Location - Minutes To Hwy 401, Steps to North York Civic Centre, Supermarket, Lcbo, Empress Walk, Theater, Schools And Everything. Just Freshly painted and cleaned, ready for move-in. (id:61852)
Century 21 Heritage Group Ltd.
Main - 605 Huron Street
Toronto, Ontario
Excellent Newly Renovated 3BR + Living Room In The Heart Of The Annex! Apartment Is On Main Floor Of A Multiplex. 2 Bedrooms Have Walkout Decks. Full Dine In Kitchen Has A Dishwasher, and Full Sized Appliances. Air Conditioned, With Huge Rooms. Just A 10 Minute Walk To Yorkville And U of T! Subway At Your Doorstep So You Can Get To School/Work Faster! 2 Parking Spots Available For Additional Cost. (id:61852)
Forest Hill Real Estate Inc.
1704 - 32 Davenport Road
Toronto, Ontario
The EXCEPTIONAL YORKVILLE Condo features this rare GEM with breathtaking unobstructed east views! Luxurious 1 bedroom + den in the heart of the prestigious Yorkville neighbourhood! Enjoy this immaculately well-cared-for suite with floor-to-ceiling windows, custom roller shades, wide plank flooring, an open concept layout, 9ft ceilings, high-end MIELE appliances, a spacious bathroom & balcony! IMPRESSIVE amenities from the moment you step into this upscale building, very well maintained & managed! Enjoy 24-HR concierge, fitness center, rooftop patio with BBQ area, plunge pool, steam room, party room & visitor parking. Unbeatable LOCATION is just minutes to 3 SUBWAY Stations, parks, DVP Expressway, and the renowned Yorkville area. Discover world-class shopping for the most affluent shoppers, charming boutiques, chic cafes, polished bars, fine dining & more! (id:61852)
Royal LePage Signature Realty
511 - 50 Dunfield Avenue
Toronto, Ontario
2 bedroom 2 bathroom + storage locker.The building is located at 50 Dunfield Avenue in the Yonge & Eglinton corridor of Toronto.Plaza Midtown is a 34-storey high-rise condominium completed in 2024.The building offers a comprehensive suite of amenities including a fitness center, yoga studio, steam room, and change rooms.Outdoor spaces include a swimming pool, hot tub, sun deck, and BBQ areas. Utilities are extra. *For Additional Property Details Click The Brochure Icon Below* (id:61852)
Ici Source Real Asset Services Inc.
509 - 120 Harrison Garden Boulevard
Toronto, Ontario
** Shared Room ** 2nd Bedroom For Rent. Fully Furnished. Shared with Only One Male Student from York University Who Lived in the Master Bedroom. Private Bathroom. Luxury Building, Bright & Clean 2 Bedroom 2 Bathroom Open Concept Corner Unit. Very Practical, Sun-Filled Layout With An Amazing View, Modern Kitchen With Granite Countertop & Backsplash, Under Mount Sink With Put-Out Faucet, Cook Top, Built-In Oven, And Much More. Laminated Floors Throughout, 9' Ceiling, Prime Yonge/Sheppard/401 Area. (id:61852)
Jdl Realty Inc.
722 - 188 Fairview Mall Drive
Toronto, Ontario
24 hr Concierge Brand new Condo, Steps to Fairview Mall and Don Mills Station. Close to T&T Supermarket. Bright And Spacious Brand New One Bedroom Plus Den, 9 Feet Ceiling, Full Washrooms, Minutes To Seneca, Fairview Mall, Public Transit. Minutes from a noteworthy Mobility Hub: Don Mills Station. TTC Bus Rapid Transit, York Region Rapid Transit and the future Light Rail Transit. 404, 401 and the DVP are minutes from Verde. Low Maintenance Fee. Residents of this condo can enjoy amenities like a Business Centre (WiFi), Bike Storage, Billiards / Table Tennis Room, along with a Yoga Studio, Dining Room, Parking Garage, Rooftop Deck, Pet Spa, Meeting Room, Gym, Outdoor Patio, Indoor Child Play Area, Guest Suites and Party Room. **EXTRAS** 1 Locker Unit Included (id:61852)
RE/MAX Imperial Realty Inc.
5 Apollo Drive
Toronto, Ontario
Denlow School District! Gorgeous 2 Story, 5 Bedroom Home On A Quiet Street In Sought After Neighbourhood, Steps To Prestigious Denlow P.S; Windfields J.H, York Mills C.I, Shopping, Ttc And Mins To Dvp & 401. (id:61852)
Master's Trust Realty Inc.
3 - 274 King Street E
Cobourg, Ontario
Welcome To This Truly Stunning 3 Bedroom Masterpiece, Boasting A Fantastic Floor Plan And An Abundance Of Warm, Natural Light That Will Brighten Up Your Day! The Gourmet Kitchen Is Equipped With Sleek, Stainless Steel Appliances, Perfect For Culinary Delights. Enjoy The Ultimate Convenience Of Having 1 Parking Spot, Perfectly Located In A Prime Area with Easy Access to Public Transport, Just A Short Walk To Cobourg Beach, Downtown Shops, Restaurants, Elementary & High Schools. Making It The Ultimate In Convenience, Comfort, And Luxury Living. (id:61852)
Sutton Group-Admiral Realty Inc.
89 Kingsway Crescent
Toronto, Ontario
Discover a gem, custom-built as a multi-generational home, offering over 11,000 sq ft of luxurious living space on a rare 125ft double lot at the edge of the Humber Valley in the tree-lined Kingsway neighbourhood. This residence is a statement of contemporary elegance and sophistication, perfect for the discerning family.Inside, experience clean lines and exquisite details that enhance comfortable luxury living, including sound-isolated suites, Jatoba hardwood floors, stunning Persian serpentinite kitchen countertops, and heated stone floors for ultimate comfort.Accessibility is a key feature, with snow melt for the front porch, steps, ramp and driveway, a commercial 4x6 ft elevator, and 4 ft wide hallways to ensure effortless movement throughout the residence.The ground floor features a bright, open-plan living area that seamlessly integrates the chefs kitchen, dining, and living spaces, extending to a partially covered upper deck with a 17ft wide opening. A heated 3-car garage is cleverly positioned at the side of the house.The primary retreat is where luxury meets tranquility, featuring two generous walk-in closets and two ensuites one complete with a massage room and whirlpool tub offering tree-top views. Two additional spacious bedrooms, each with walk-in closets, share a thoughtfully designed bathroom suite with dual sinks, ample storage, and a separate area for added privacy. The oversized fourth bedroom also includes its own ensuite bathroom and walk-in closet, providing comfort and convenience for family or guests.The ground floor bedroom suite with a Juliet balcony offers a perfect retreat for guests.Venture to the finished lower level, where 10+ ft ceilings create a light and airy ambiance.This expansive space features a wide sliding door leading to the lower deck, ideal for entertaining.With multiple entertainment areas, including a stepped home theatre and sprawling park-like backyard, this home is designed for those who appreciate spacious comfort. (id:61852)
Harvey Kalles Real Estate Ltd.
