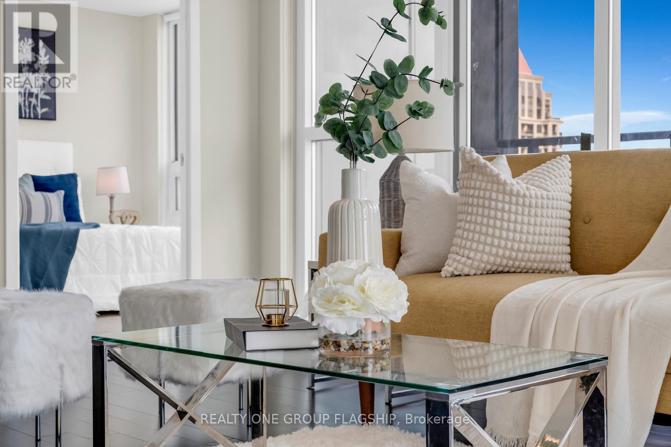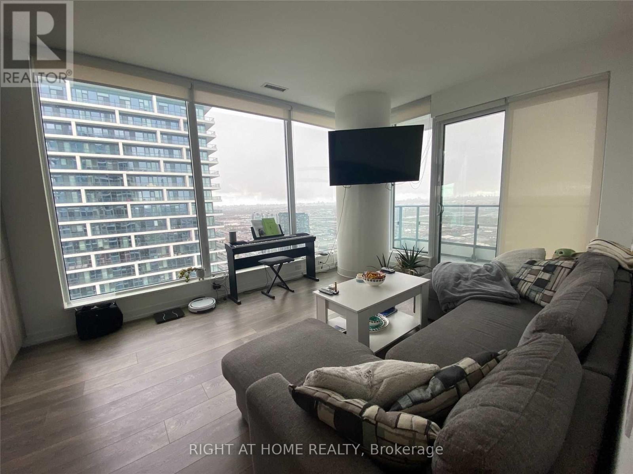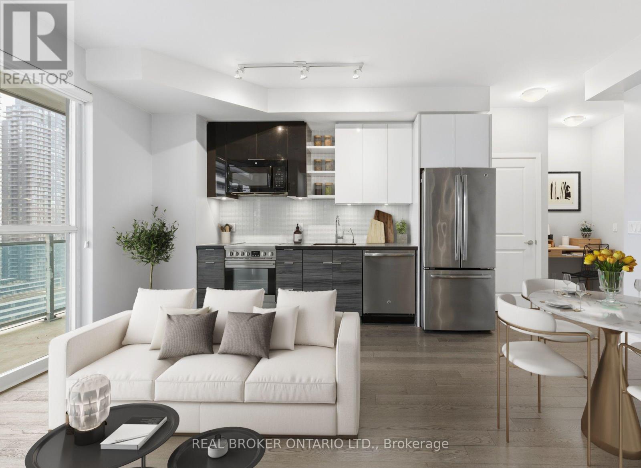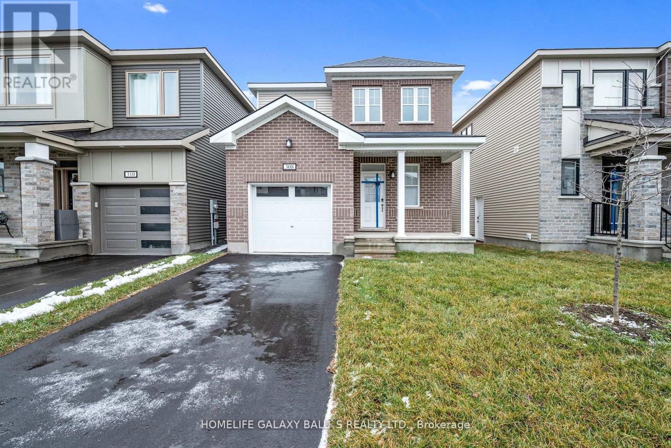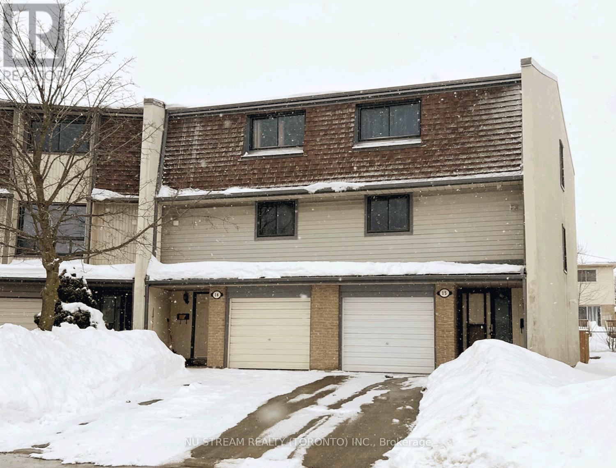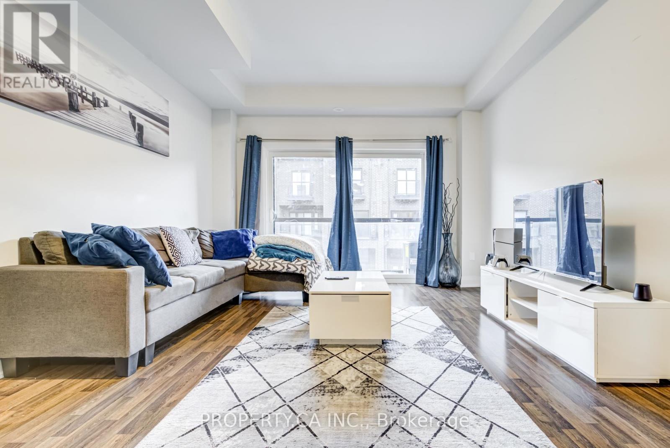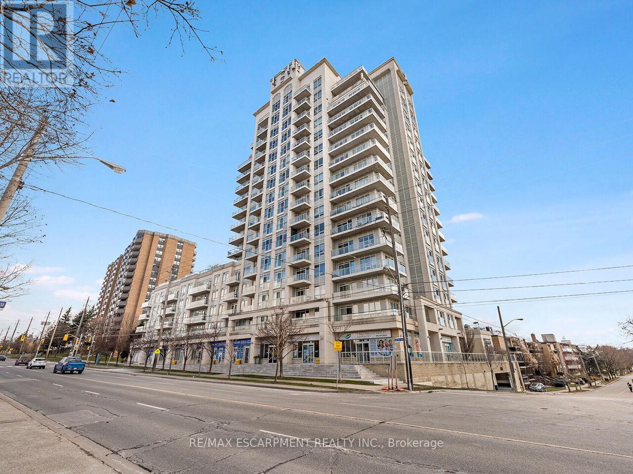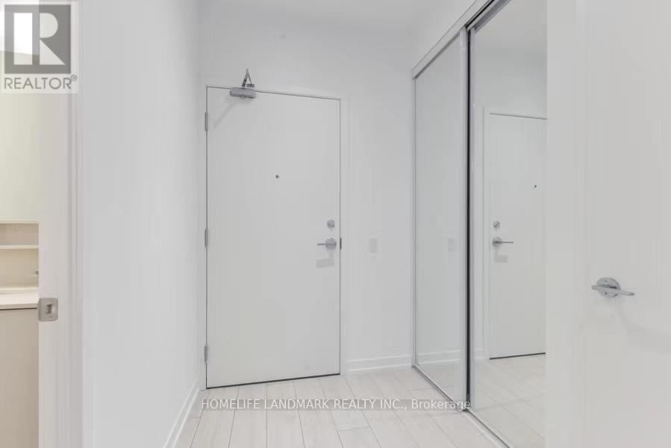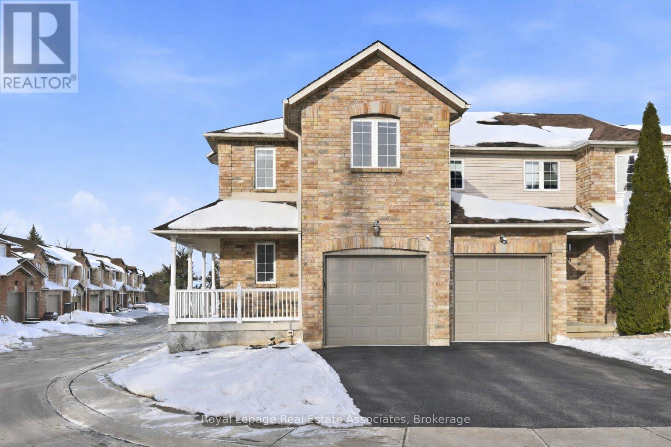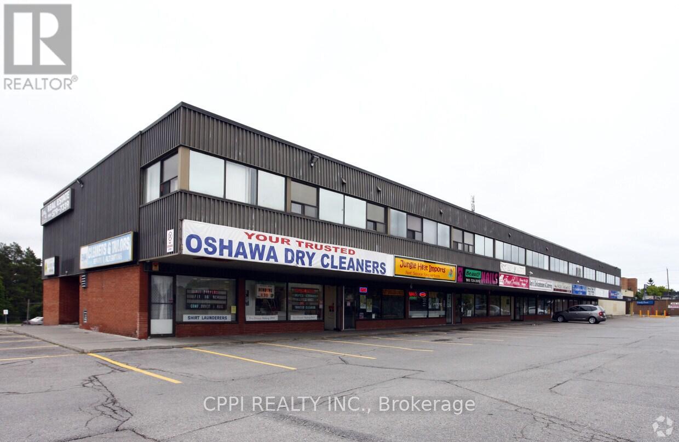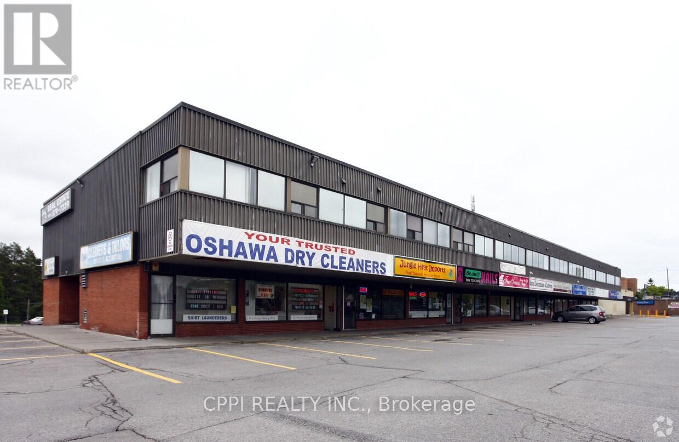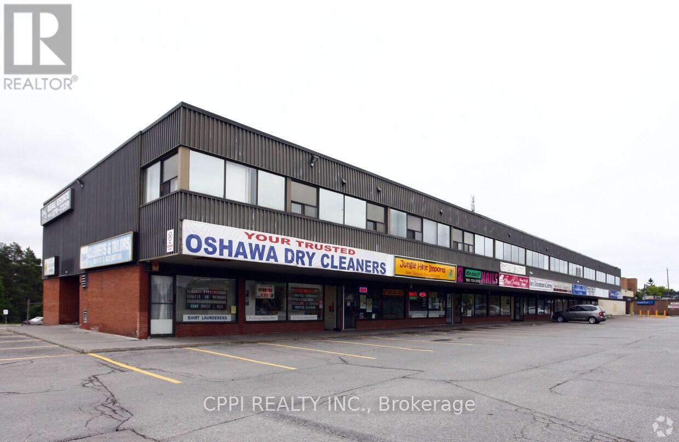1909 - 510 Curran Place
Mississauga, Ontario
Unobstructed South and east views, Clear view of The Lake.2 bedrooms 2 bath corner unit with parking and locker. Dark laminate flooring throughout. Quartz counter. Down Town Mississauga in the Heart Of Square One Area. Close to the public transit, Celebration Square, Central Library, Ymca, Sheridan college. Cafe's and Restaurants At Ground Level Steps Away. Open concept floor plan . Stainless Steel Appliances, Building has Excellent amenities including Guest Suites, High end GYM Sauna, Indoor swimming pool, Terrace, Bbq Area, Volley ball court, party Room, Games Room, Childers play Area, Meeting Room, Library and Much more (id:61852)
Realty One Group Flagship
5703 - 898 Portage Parkway
Vaughan, Ontario
Free Rogers High Speed Internet, Parking included in Rent. 1 FREE membership to ymca gym. Students/Professionals are welcome. Closing is April 1st or later. Panoramic Corner Unit With Unobstructed Southeast Views. 2 Split Bedrooms + Study + Large Balcony. Steps To The Vmc Subway& Bus Terminal 43 Mins To D/Town To, 5 Min York U, 15 Min Yorkdale. 24 Hour Concierge. Ymca's 100,000 Sf Fitness & Aquatics Facility & 20,000 Sf Library, Marvelous Landscaped Greenspace, Business Center With Free Wifi, Golf, And Sports Simulator, Rooftop Terrace, & Bbq, Visitor Parking + More. (id:61852)
Right At Home Realty
1801 - 33 Shore Breeze Drive
Toronto, Ontario
Wake up to stunning water views through floor-to-ceiling windows in this thoughtfully designed 1-bedroom, 1-bathroom suite at Jade Waterfront Condos, where contemporary style meets relaxed lakeside living. This refreshed condo invites you to settle in and start your next chapter with ease. The open-concept layout is bright and effortless, with rich engineered hardwood floors and anchored by a modern galley-style kitchen featuring stainless steel appliances, a deep sink, and sleek lacquered cabinetry with under-cabinet lighting. Every detail has been considered, from soft-close drawers to a dedicated filtered water tap. The kitchen flows seamlessly into the living area, creating the perfect space for quiet mornings or evenings spent entertaining with the lake as your backdrop. The spacious queen-sized bedroom offers balcony access, Hunter Douglas blackout blinds, and something truly special: this is the only 1-bedroom layout in the building with a full walk-in closet, and it's large. The beautifully finished bathroom features elegant marble finishes, a deep soaker tub, and glass shower doors designed for calm and comfort. Work from home with ease in the pre-wired media alcove, ideal as a home office while staying connected to the flow of the suite. In-suite laundry with a full-sized GE washer and dryer adds convenience, and owned parking plus a spacious locker located directly behind the parking spot, make everyday living simple. Step outside onto your 30-foot full-length balcony with southwesterly views of Lake Ontario. With 620 sq. ft. inside and 144 sq. ft. outside, this suite offers 764 sq. ft. of thoughtfully designed living. Enjoy resort-style amenities including 24-hour concierge, pool, BBQ area, gym, virtual golf, theatre, party room, guest suites, billiards lounge, and pet grooming station. Cafés, restaurants, groceries, transit, and waterfront trails are all just steps away. This is more than a condo, it's easy, elevated lakeside living. (id:61852)
Real Broker Ontario Ltd.
308 Crossway Terrace
Ottawa, Ontario
A Bright and Spacious four-bedroom detached house located Nestled in a tranquil neighborhood , Spend $$$ of Upgrades 9 Ft ceilings and smooth finishes on the main floor, Custom Zebra blinds, 5 Burner Gas Cooktop, Wall Built-In Combination Microwave/ Wall Oven in Stainless Steel, Upgraded Taller Upper Cabinets plus soft close doors for all cabinets, Quartz Countertop, Electrical Fireplace, The convenience of second floor laundry. This property is located close to Highway 417, excellent schools, parks, and offers easy access to Tanger Outlets and the Canadian Tire Centre Etc. (id:61852)
Homelife Galaxy Balu's Realty Ltd.
16 - 16 Ashton Crescent
Brampton, Ontario
Welcome home to this beautifully renovated 3-storey condo townhouse, thoughtfully updated from top to bottom with a warm, modern feel. Enjoy brand-new laminate flooring throughout, a hardwood staircase, and fresh paint that brightens every corner. The refreshed kitchen features new cabinetry, a new countertop, a double stainless-steel sink, and a new stainless-steel fridge-perfect for everyday family meals and weekend hosting. The spacious second level offers an inviting open living area with a dining room, living room, and family room-ideal for relaxing together or entertaining guests. On the main level, a comfortable recreation room walks out to the backyard, creating the perfect space for kids to play, a home office, or a cozy movie night. Plus, you'll love the convenience of direct access from the garage into the home, and a newly updated main-floor bathroom with a new toilet. Washer and Dryer on second-floor makes family life easier. Sobeys Supermarket, Parks and churches near the property. St. Antony Catholic Elementary School, 5 minutes to the Silvercity Brampton Cinemas, Home Depot, and Save Max Sports Centre. Major highway include ETR 407, Hwy 410 and Hwy 401. Nearby amenities include Toronto Pearson International Airport, Toronto Congress Centre and Humber River Hospital. (id:61852)
Nu Stream Realty (Toronto) Inc.
2 - 1776a Lawrence Avenue W
Toronto, Ontario
Welcome to Riverside Residences, a stunning 3-bedroom + den townhome with private garage + drive. Enjoy this sun-soaked, south-facing home boasting large windows, skylight, 2 balconies and modern finishes throughout. The open-concept layout features a spacious living room, dining room and gourmet kitchen with high-end cabinetry. Located in a family-friendly neighbourhood with new playground, easy access to schools, transit, highway & GoTrains. Close to the ravine and Black Creek river for outdoor enjoyment! (id:61852)
Property.ca Inc.
401 - 3865 Lake Shore Boulevard W
Toronto, Ontario
Beautiful Long Branch Condo on Lakeshore! Welcome to this bright and spacious 1+1 bedroom, 2 full bathrooms and 814 sq ft of modern living. Featuring 9 ft ceilings, new wide-plank luxury flooring, and an open-concept layout filled with natural light through floor-to-ceiling windows. The functional kitchen includes a peninsula, quartz counters, stainless steel appliances, and ample cupboard space-perfect for cooking and entertaining. The oversized primary bedroom offers exceptional comfort with a 4-piece ensuite bathroom, while the versatile den functions perfectly as a second bedroom or dedicated home office. A rare double-door pantry provides outstanding extra storage. Juliette balcony offers privacy and park views, so no staring at other condo buildings or neighbors. Utilities are conveniently included in the condo fees. Enjoy exceptional building amenities, including a 24-hour concierge, gym, guest suites, garden terrace with BBQs and a hot tub, inviting party room and visitor parking. Unit comes complete with one underground parking space & storage locker. Just minutes from Lake Ontario and Marie Curtis Park, where you can enjoy a full sandy beach, dog park, volleyball courts, picnic areas, children's playground, splash pad, outdoor workout circuit, and direct access to the waterfront bike trail. Commuters will love the unbeatable location-less than a 5-minute walk to Long Branch GO Station and the TTC bus loop, providing quick and easy access to downtown. (id:61852)
RE/MAX Escarpment Realty Inc.
5101 - 5 Buttermill Avenue
Vaughan, Ontario
Only the Master bedroom and exclusive bathroom with 1 parking spot for rent in the Transit City 2! The living room, kitchen and laundry are shared with a young female student. Morden Open Concept. Large Balcony, Open Concept Living & Dinning Area, 9 Ft Smooth Ceiling. Steps To The Vaughan Metropolitan Subway Station. Easy Access Hwy 400 &407, York University, Seneca. Close To Shoppings, Restaurants, Vaughan Mills, Wonderland, Ikea, Banks And Ymca. One Parking Included. (id:61852)
Homelife Landmark Realty Inc.
35 - 346 Highland Road W
Hamilton, Ontario
This beautiful end-unit townhome offers over 2,000 square feet of bright, open concept living space.The open concept living and dining areas feature modern laminate flooring and neutral décor, creating a warm and comfortable space for family life and entertaining. The updated kitchen offers stainless steel appliances, crisp white cabinetry, stylish backsplash, and a walkout to the private deck-perfect for summer BBQs and relaxing outdoor living.The second level includes three generous bedrooms, highlighted by a large primary bedroom with a spa like ensuite bathroom and a walk in closet to die for! The 2nd & 3rd bedrooms are both very spacious with large closets and can easily accommodate queen size beds. The bright 4-piece main bath is clean and modern with excellent storage and counter space.The fully finished lower level adds valuable living space with a spacious recreation room, perfect for movie nights, gym, or playroom, plus a dedicated laundry and storage area. This is one of the most unique end-unit townhouses in the community, providing exceptional square footage with numerous upgrades throughout. Ideally located just minutes to Highland Plaza, Eastgate Square, Costco, and major shopping, with nearby schools including St. David Catholic, Mountain View Elementary, and Saltfleet High School. Commuters will love the quick connections to the Red Hill Valley Parkway, QEW, and Lincoln Alexander Parkway, with transit just steps away. A fantastic opportunity for first-time buyers and families ooking for a truly move in ready house that you are ready to call home! (id:61852)
Royal LePage Real Estate Associates
217 - 650 King Street E
Oshawa, Ontario
This distinguished second-floor office suite offers a thoughtfully designed and highly efficient layout, featuring three private offices, a reception area, and an conference room ideal for discerning professionals seeking a refined workspace. Nestled within a prominent commercial plaza with vibrant ground-floor retail, the property enjoys exceptional visibility, abundant on-site parking, and proximity to the dynamic amenities of Downtown Oshawa, including boutique shops, grocers, and acclaimed eateries. Offered as a net lease with additional TMI and HST, this is a premier opportunity to establish your business in a prestigious and strategically positioned setting. (id:61852)
Cppi Realty Inc.
208 - 650 King Street E
Oshawa, Ontario
2nd Floor Unit Available For Immediate Occupancy. Well Designed And Efficient Layout With 6 Offices Plus One Large Open Space. Perfect For Any Professional Office Use. Within A Commercial Plaza With Retail On Ground Floor. Ample Parking. Close To Downtown Oshawa Surrounded By Shops, Groceries & Restaurants. This Is A Net Lease, Plus TMI, Plus Hst. (id:61852)
Cppi Realty Inc.
220 - 650 King Street E
Oshawa, Ontario
**This Is A Room In An Unit With 6 Individual Offices And Is Not A Whole Unit.**. Monthly Gross Rent Starting From $500 Per Month Plus Hst, $550 for a unit with a window. All Utilities Included. Within A Commercial Plaza With Retail On Ground Floor. Ample Parking. Close To Downtown Oshawa Surrounded By Shops, Groceries & Restaurants. Don't want to miss this opportunity! (id:61852)
Cppi Realty Inc.
