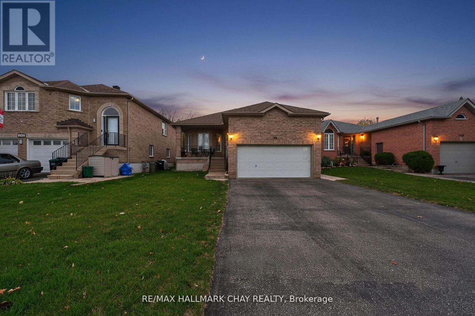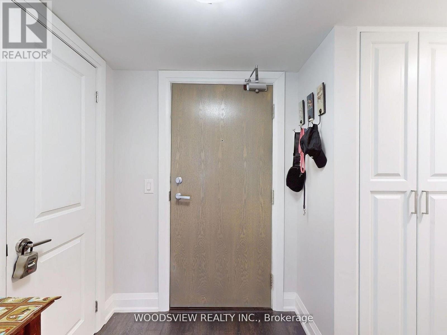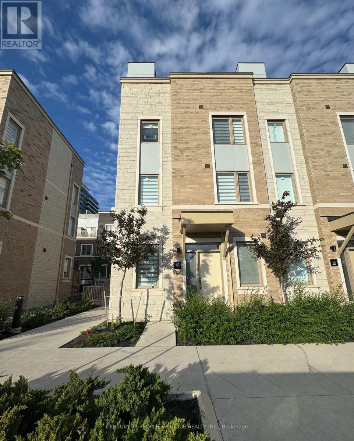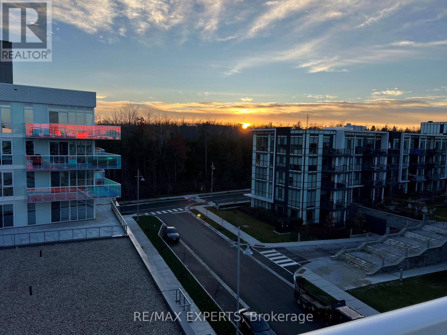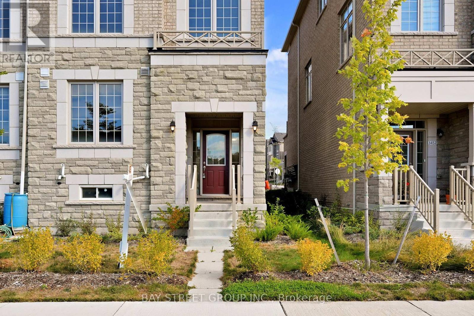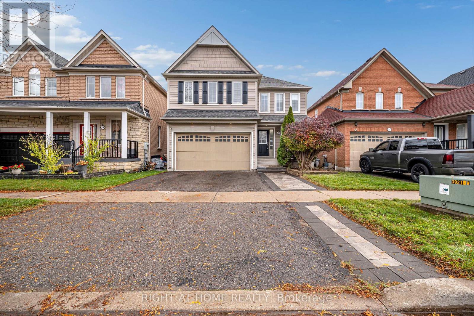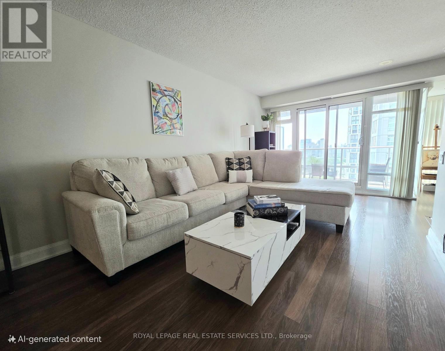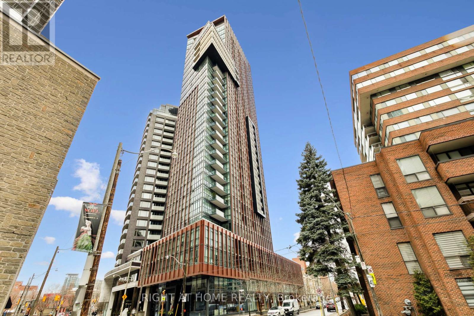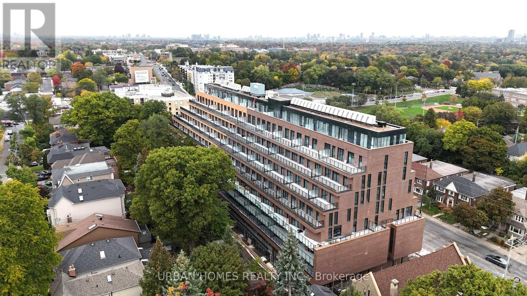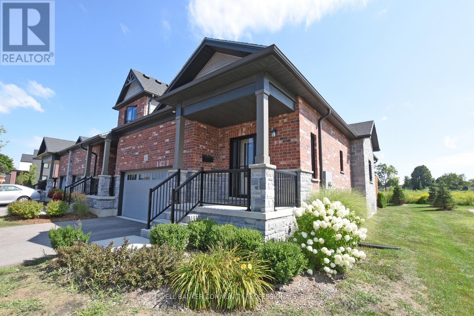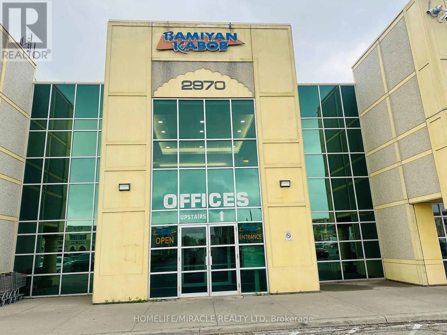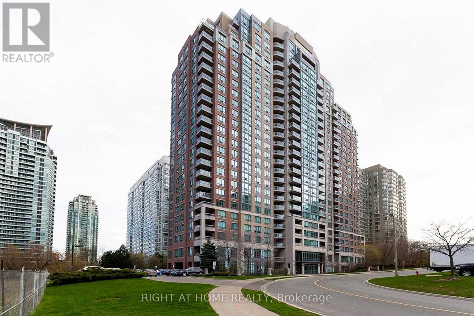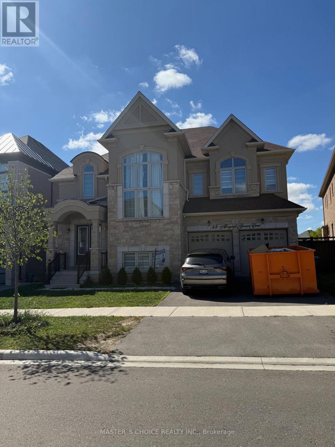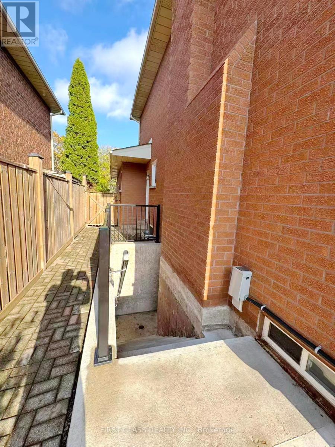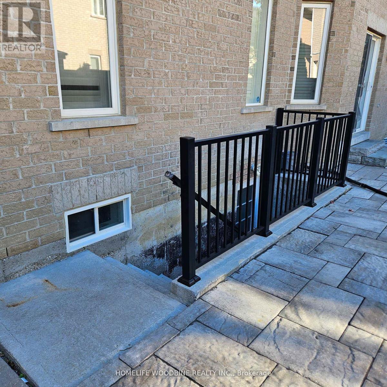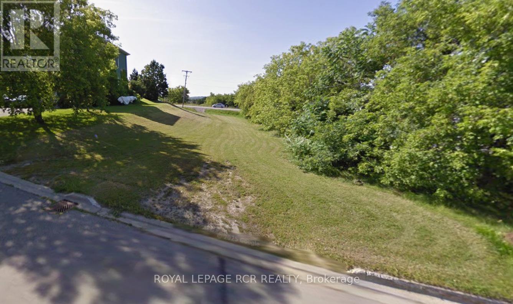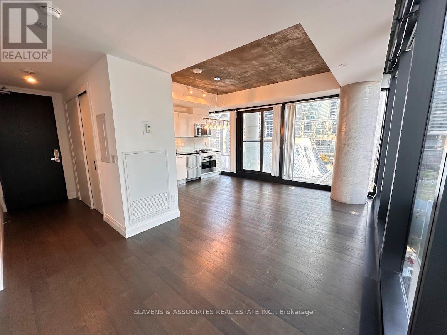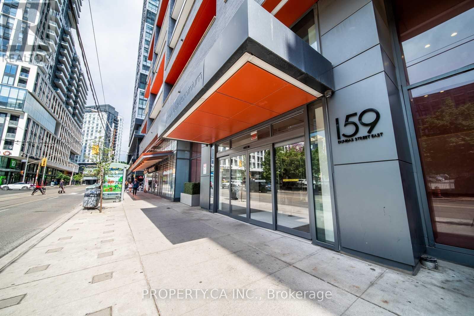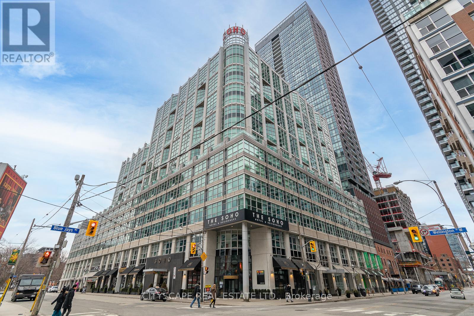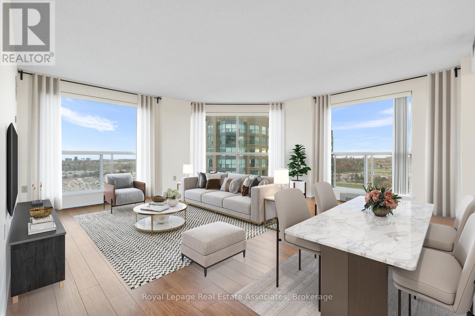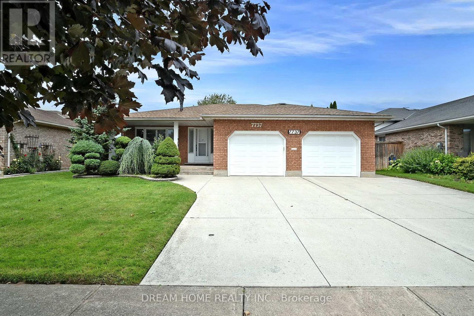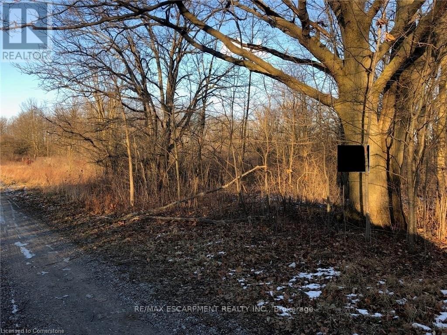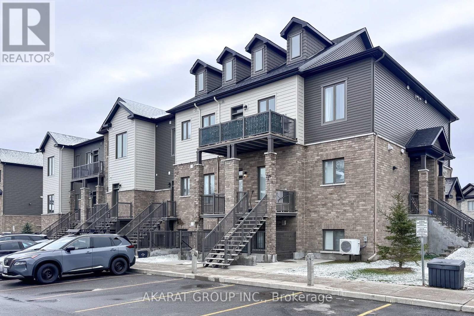Lower - 158 Pringle Drive
Barrie, Ontario
Beautifully Updated 1-Bedroom Lower-Level Apartment In Legal Duplex. This Spacious 650+ Sq. Ft. Unit Has Been Tastefully Refreshed With All-New Flooring And Fresh Paint Throughout. The Large Kitchen Features A Newer Fridge, Stove, And In-Unit Washer And Dryer, Plus A Generous Walk-In Pantry For Extra Storage. Enjoy The Open-Concept Living And Kitchen Area, Complete With LED Dimmable Lights And Large Windows That Fill The Space With Natural Light. The Bedroom Offers Ample Space With A Walk-In Closet, And The 4-Piece Bathroom Includes A Large Tub, Vanity, And Custom Tile Work. Convenient Covered Walk-Up Basement Entry And Two Tandem Parking Spaces Included. Nestled In A Quiet, Family-Friendly Neighbourhood Surrounded By Scenic Walking Trails, And Just A Short Drive To Restaurants, Beaches, Lake Simcoe, Highway 400, And The Go Train. Tenant Responsible For 30% Of Utilities. Available Immediately. (id:61852)
RE/MAX Hallmark Chay Realty
324 - 481 Rupert Avenue
Whitchurch-Stouffville, Ontario
Location, Location, Location! Welcome to the heart of family-friendly Stouffville. This turn-key condo is meticulously maintained and offers the perfect balance of modern comfort and everyday convenience. Step into a sun-filled, open-concept layout featuring oversized windows and a spacious living area thats perfect for relaxing or entertaining. The stylish kitchen boasts quartz countertops, stainless steel appliances, and ample cabinetry designed with functionality in mind. With two bathrooms, abundant storage, and thoughtful finishes throughout, this unit truly checks all the boxes. Enjoy your own private outdoor patio - ideal for morning coffee or quiet evenings. Direct access to your parking space and an oversized locker located in the same spot for added convenience. This condo is situated just steps from Main Street, Rupert Park, and major shops, including Longo's, Metro, LCBO, Shoppers Drug Mart, and several banks. With its close proximity to the Go station, commuting is a breeze. This spacious condo offers a rare opportunity to enjoy the perfect balance of modern luxury, comfort, and unmatched convenience. (id:61852)
Woodsview Realty Inc.
59 Mable Smith Way
Vaughan, Ontario
Beautiful 3-bedroom, 2.5-bathroom condo townhouse. 3 level townhouses with a beautiful rooftop terrace. This property is a walking distance to IKEA, about 10 minutes' walk to Vaughan Metropolitan Subway Station. Very close proximity to York university and about 40 minutes to downtown via subway. Other amenities close to this townhome are IKEA, Walmart, Costco, Canada's Wonderland, Vaughan Mills Mall, Vaughan Cortellucci Hospital and many more. Easy access to Highway 400 & 407 and highway 7. (id:61852)
Century 21 People's Choice Realty Inc.
616 - 333 Sunseeker Avenue
Innisfil, Ontario
The wait is over! Be the First to Live in SUNSEEKER - Friday Harbour's Newest Luxury Addition! Step into resort-style living at its finest with this brand-new, open-concept, corner 2-bedroom, 2-bathroom Penthouse suite at SUNSEEKER. Enjoy stunning west views from your oversized wrap-around terrace overlooking the courtyard and naturel The open-concept layout features 10' ceilings and is flooded with natural light through floor-to-ceiling windows. Every detail has been designed for comfort and style - from the sleek kitchen and luxury finishes to the serene views of the surrounding resort landscape. Experience the best of Friday Harbour living: stroll along the vibrant Promenade, sip coffee at Starbucks, dine at the Beach Club or Lake Club, or take in the marina breeze from your private terrace. With an award-winning Diamond Elite Marina, boutique shopping, and endless outdoor adventures -including kayaking, paddleboarding, and over 7 km of scenic nature trails - every day feels like a getaway. Whether you're seeking a peaceful year-round home or a luxury weekend escape, this beautiful suite offers the perfect balance of modern sophistication and resort relaxation- all just one hour from Toronto! (id:61852)
RE/MAX Experts
3450 Denison Street
Markham, Ontario
*NOT TO BE MISSED! This is a NEVER LIVED IN, LIKE BRAND NEW End Unit Townhome with Double Garages, 2 Driveway Parking Spaces and direct access into welcoming living area! A versatile layout with 2440 sq.ft. interior space boosts 3 well sized bedrooms, a 250sq.ft. Great Room that can easily be converted to a 4th bedroom! and fits well for social functions. The huge 2nd floor family space comprises separate areas of: Living/Dining, Breakfast and a Family Room that walks out to the outdoor terrace. The open concept kitchen features a grand centre island, large breakfast area meet all cooking needs/pleasure. All Appliances are 'brand NEW' !! This bright townhome is wrapped by large windows along the South, East, North sides filling the house with natural night. The upgraded 9' ft ceiling on main AND 2nd floors makes this home bright and airy! **Other Upgrades include - Hardwood floor throughout; Matching floor color Hardwood staircase with spacious landing, railing with Iron pickets; Huge master bedroom walk-out to a private balconcy, spacious walk-in closet, 5 pcs ensuite with separate shower ; Central air cond., Caesar stone countertop; 2nd Floor Laundry Room with extra closet, storage etc.. Located in a Family neighbourhood, Close to Costco, Amazon, Home Depot, supermarket. This impeccable townhome is a pleasure to show and will not disappoint you!! (id:61852)
Bay Street Group Inc.
23 Tiller Street
Ajax, Ontario
Welcome to this stunning, freshly painted detached home located in the desirable Audley North community of Ajax. Featuring 4 spacious bedrooms, 3 bathrooms, and a beautifully finished basement, this home offers the perfect balance of style, comfort, and functionality.The main and second levels showcase elegant hardwood flooring throughout, creating a warm and inviting flow. The modern kitchen is designed for both beauty and convenience, boasting granite countertops that extend into the backsplash, stainless steel appliances, and a breakfast area with a walkout to the deck-perfect for outdoor dining and entertaining.Upstairs, the primary bedroom offers a relaxing retreat with a 4-piece ensuite and his-and-her closets. The second bedroom is exceptionally spacious with a semi-ensuite, while the third and fourth bedrooms provide plenty of room for family or guests.The finished basement adds valuable living space with a large recreation room-ideal for a home theatre or play area-and an office space added just a few years ago, perfect for working from home.Additional upgrades include interlocking in both the driveway and backyard, offering enhanced curb appeal and low-maintenance outdoor living.Situated in a quiet, family-friendly neighbourhood close to parks, schools, recreation centres, shopping, and transit, this move-in-ready home has everything you're looking for and more.Don't miss the opportunity to make this exceptional property your next home-book your private showing today! (id:61852)
Right At Home Realty
1804 - 2191 Yonge Street
Toronto, Ontario
1 Bed + Den Unit With A South Facing View In A Prime Yonge And Eglinton Location. Modern Kitchen W/Granite Countertops, Ceramic Backsplash, Breakfast Bar & Stainless Steel Appliances.The Den Is Perfect For Your Home Office.Master Bedroom W/ His and Her Closets , Games Room , Party Room , Movie Theatre, Board/Meeting Rooms, Sauna, Steam Room & Pool. Pet Friendly Building. Steps To TTC Eglinton Station. Close to Shopping, Theatres, Restaurants, Bars, Schools, Parks And More In This Vibrant Yonge And Eglinton Neighborhood! (id:61852)
Royal LePage Real Estate Services Ltd.
311 - 32 Davenport Road
Toronto, Ontario
Experience refined living in the heart of Yorkville,Torontos most exclusive neighborhood. This elegant 2-bedroom + den (can be used as 3 bedrooms), 2-bath corner suite offers over 900 sq. ft. of bright, open space with 9-ft ceilings, hardwood floors, and floor-to-ceiling windows showcasing stunning northeast city views. The modern kitchen features integrated Miele appliances and sleek cabinetry, perfect for entertaining. Flexible layout allows for 3 separate bedrooms or a private home office. Located steps from the Four Seasons, Bloor Street, and Yorkville Village, enjoy designer boutiques (Chanel, Hermes, Tiffany & Co., Louis Vuitton), fine dining (Alo, Cafe Boulud), and cultural gems like the ROM. Minutes to U of T and Bay Street. Building amenities include 24/7 concierge, saltwater pool, sauna, gym, yoga studio, rooftop terrace with BBQs, billiards lounge, wine cellar, and guest suites. Welcome to luxury and convenience - Yorkville living at its finest!! (id:61852)
Right At Home Realty
603 - 1720 Bayview Avenue
Toronto, Ontario
Experience refined living at Leaside Common, a brand-new boutique residence in the heart of Leaside. This beautifully designed 1 bedroom plus den, 2 bathroom suite blends modern finishes with thoughtful functionality throughout. You'll find smooth concrete ceilings, a Scavolini kitchen with Porter & Charles appliances, stone counters and backsplash, a gas cooktop, with over 600 square feet of living space. Warm light hardwood floors, under-cabinet lighting, and plenty of storage elevate the space, offering a seamless mix of style, comfort, and practicality. All just steps from the soon-to-open Eglinton Crosstown LRT. (id:61852)
Urban Homes Realty Inc.
71 - 6 Ironwood Street
Norfolk, Ontario
Luxury end-unit bungalow townhome offering the perfect blend of style, comfort, and functionality. This beautiful home features 1+1 bedrooms, 2.5 bathrooms and two gas fireplaces for added warmth and ambiance. Enjoy upgraded wide plank flooring, a stylish backsplash and modern lighting throughout. The open-concept kitchen comes equipped with stainless steel appliances, while the spacious living area opens to a finished deck-ideal for outdoor entertaining.The finished lower level extends your living space with a large recreation room, additional bedroom, full bathroom a second gas fireplace and plenty of storage. A rare 1.5 garage provides ample parking and storage. Thoughtfully designed and move-in ready, this home checks all the boxes for low-maintenance living in a sought after neighbourhood (id:61852)
Coldwell Banker Community Professionals
213 C - 2970 Drew Road
Mississauga, Ontario
Prime Location!! Unit For Lease On 2nd Floor, Professionally Finished Office Suite Is Equipped With 2 Offices, Kitchenette And Reception Area. Excellent For Professional Office. Located In A Very Busy Plaza At Airport Rd And Drew Rd, Lots Of Parking And Foot Traffic.. Excellent Maximum Visibility. This is independent unit with 2 rooms in it. (id:61852)
Homelife/miracle Realty Ltd
2205 - 156 Enfield Place
Mississauga, Ontario
Bright And Sunny Over 1300 Sq.Ft. Corner Unit With Split-2 Bdrm+2Bath Unit With Beautiful View From Large Balcony.Oversized Dining-Living Room,2Bdrm Each With It's Own Bathroom Give Total Privacy.Great Size Eat-In Kitchen With S/S Appl.Walking Distance To Square One,Ttc At The Door,1 Parking & 1 Locker Incl.Great Ammenities-Security,Indoor Pool,Sauna..(BRAND NEW LAMINATE FLOORING) (id:61852)
Right At Home Realty
48 Abigail Grace Crescent
Brampton, Ontario
This Property is Under Power Of Sale. The Luxury & Fine Living Home With 52' Frontage Backing On Ravine Lot Located In The Prestigious Cleave View Estates. Tandem & Side 3 Car Garage & Over 4600 Sq Ft Of Above Grade Living Space. 10 Ft Ceilings On Main & 9 Feet In 2nd & Bsmt With The Most Desired Layout. Huge Combined Living & Dining. Large Breakfast & Massive Family Room Overlooking Backyard. The Primary Suite Is The Highlight Of The Second Floor, Double Walk-In Closet, 6 Pieces Ensuite. Broadloom Through Out All Bedrooms. Each Have W/I Closet. Most Blinds Are Motorized. (id:61852)
Master's Choice Realty Inc.
Lower - 1200 Rushbrooke Drive
Oakville, Ontario
Glen abbey basement unit, Recently Renovated, Spacious 2 Bedroom Unit Move In Condition. Separate Entrance With Walk-up Basement. Spacious Two Bedroomw Apartment. Each Room Owns Large Closet. Combined Living/Dinning Room, Kitchen, 3 PC Bathroom , New Kitchen Appliances(2024), New Washer & Dryer(2024). Conveniently located a short walk to the highly rated "Abbey Park" Highschool as well as public & separate elementary schools, parks, trails, & shopping and major highways. Two Driveway Parking Included. (id:61852)
First Class Realty Inc.
109 Josephine Road
Vaughan, Ontario
All utilities Included!!! A bright and spacious 2-bedroom, 1 bathroom legal basement apartment available for rent in a quiet, family-friendly neighborhood in Vellore Village. This well-maintained unit features: Laminate flooring throughout, Modern 4-piece bathroom, Stainless steel appliances, Ample closet space and large windows. Private in-suite laundry, Separate private entrance, Pot lights throughout home. 1 parking spot. Ideal for professionals or small families seeking a clean, comfortable, and convenient living space (id:61852)
Homelife Woodbine Realty Inc.
9-11 Annamaria Drive
Georgina, Ontario
RESIDENTIAL BUILDING LOT LOCATED IN THE CENTRE OF TOWN, BACKING ONTO MORTON AVE WITH EASY ACCESS TO ALL RETAIL AND GROCERY STORES CLOSE BY. HWY 404 EXCHANGE IS JUST MINUTES AWAY. LAKE SIMCOE IS DOWN THE STREET. SELLER HAS REZONED THE PROPERTY TO R2-25 TO PERMIT A SEMI DETACHED DWELLING WITH ACCESSORY APARTMENT IN EACH DWELLING UNIT, FOR A TOTAL OF FOUR DWELLING UNITS. GREAT OPPORTUNITY FOR A DEVELOPER OR BUYER TO BUILD AND RESIDE IN YOUR OWN HOME, ENJOYING REVENUE FROM THREE OTHER LEASEABLE UNITS. WATER AND SEWER LATERALS AT LOT LINE. BUYER TO SATISFY ITSELF AS TO APPLICABILITY OF HST ON PURCHASE PRICE. (id:61852)
Royal LePage Rcr Realty
706 - 224 King Street W
Toronto, Ontario
Welcome to Theatre Park, an exclusive boutique-style residence perfectly situated in the heart of Toronto's vibrant Entertainment and Financial Districts. This rare, one-of-a-kind southwest-corner suite offers 550 sqft. of stylish living. Featuring exposed concrete ceilings that elevate its modern, urban aesthetic. Soaring10-ft ceilings and expansive floor-to-ceiling windows flood the home with natural light from morning through sunset. South view overlooking the Royal Thompson Hall/Parkette. The building offers exceptional amenities, including a resort-style outdoor pool with sun loungers, a state-of-the-art gym that rivals Equinox, and an elegant resident lounge-all just a one-minute walk to the subway. A standout opportunity in one of the city's most coveted addresses. (id:61852)
Slavens & Associates Real Estate Inc.
2002 - 159 Dundas Street E
Toronto, Ontario
**Stylish One-Bedroom Condo in the Heart of Downtown Toronto**Welcome to urban living at its finest. This move-in ready one-bedroom suite offers a sleek, functional layout with an open-concept design, perfect for professionals or investors seeking unbeatable location and lifestyle. Prime Location: Steps from the Eaton Centre, TMU (formerly Ryerson), and the Financial District. Breathtaking Views: Expansive south-facing balcony with stunning city and lake vistas. Bright and Spacious: Laminate flooring throughout and floor-to-ceiling windows for abundant natural light. Modern Kitchen: Upgraded with granite countertops and stylish backsplash. Transit at Your Door: 24-hour streetcar service and easy access to subway lines. Everything Nearby: Walk to restaurants, shopping, and supermarkets. **About Pace Condos** Pace Condos embodies the pulse of downtown living-fast, connected, and effortlessly stylish. Located in a vibrant neighbourhood that blends historic charm with modern edge, you're minutes from Yonge-Dundas Square, the Eaton Centre, and a dynamic mix of fashion, food, and culture. Whether you're craving steak or salad, hopping on the subway or streetcar, Pace keeps you in sync with the city. (id:61852)
Property.ca Inc.
530 - 36 Blue Jays Way
Toronto, Ontario
1 bedroom 1 bath Condo above a 5-star Boutique Soho Metropolition Hotel in the Entertainment District connected to Morretti Cafe, Restaurant & Bar, steps to the path, Financial and Fashion Districts, Rogers Centre, Cn Towers, Shopping, with 24 hrs TTC at the doorstep-easy access to Gardiner. Amenities include a Fitness Centre, Steam room, indoor pool-24 24-hour concierge with a Rooftop terrace with BBQs. Walk Score 100! (id:61852)
Cityscape Real Estate Ltd.
11 Vernham Avenue
Toronto, Ontario
Discover an exceptional opportunity at 11 Vernham Avenue, a custom-built estate offering the best value in one of North York's most prestigious neighbourhoods. Priced at $3,498,800, this is the best lot with the best price, making it a rare find that opens the door to countless possibilities for its next owner.Spanning over 5,000 square feet, this luxurious home features six spacious bedrooms (5 + 1) and seven bathrooms, providing ample space for family living. As you enter through the grand foyer, with its soaring cathedral ceilings, you're immediately welcomed into a home that exudes sophistication and elegance.The primary suite is a true retreat, complete with a large study, his and hers closets, a marble ensuite, and a cozy fireplace. The fully finished walk-up basement, with 10-foot ceilings, dual floating staircases, a dry and wet bar, and a dry sauna, offers an expansive space for relaxation and entertainment.Situated on a prime lot measuring approximately 82 x 150 feet, this home features an interlock circular driveway with parking for 10+ cars-an outstanding feature for the area. The property is ideally located in a highly sought-after school district, within walking distance of parks and top-rated amenities, making it perfect for both family living and an upscale lifestyle. At $3,498,800, this is more than just a home-it's an unparalleled opportunity. With its exceptional lot, prime location, and potential for customization, 11 Vernham Avenue offers incredible value and a chance to invest in one of Toronto's most desirable neighbourhoods.Don't miss out on the best-priced luxury estate in the area-seize the opportunity today (id:61852)
RE/MAX Hallmark Ari Zadegan Group Realty
1604 - 2155 Burnhamthorpe Road W
Mississauga, Ontario
Bright & spacious 2 bedroom, 2 bath corner unit with over 1200 sq.ft in the prestigious gated community of Eagle Ridge! Panoramic views of downtown and the lake with an abundance of natural light that streams through the many windows of this home. Open concept living/dining area. The kitchen includes an eating area & breakfast bar. Desirable split bedroom design with the primary bedroom featuring a 4 pc. ensuite with a separate tub & shower as well as large walk-in closet. This unit includes 2 owned parking spots & one locker! Fantastic amenities with a private clubhouse including an indoor pool, hot tub, exercise room, sauna, squash courts, BBQ area & playground. Enjoy peace of mind with 24 hour security. Maintenance fees also include heat, hydro, water, internet & cable! Hassle free living! Convenient location & steps to transit & shopping at South Common Mall. Close to Credit Valley Hospital, schools, UTM Mississauga campus, Erindale & Clarkson Go Stations. (id:61852)
Royal LePage Real Estate Associates
7737 Mount Carmel Boulevard
Niagara Falls, Ontario
Nestled in the prestigious Mt. Carmel community, this beautifully crafted all-brick backsplit offers exceptional living space in one of Niagara Falls' most sought-after neighborhoods. Thoughtfully designed and meticulously maintained, pride of ownership shines through every detail- from the solid-brick exterior to the spacious, carpet-free interior adorned with ceramic tile, solid wood flooring and high quality finishes throughout. Step inside to a classic main floor layout featuring a bright and inviting living room, a formal dining area with elegant California shutters and a generous eat-in kitchen complete with a moveable island, abundant counter space and ample cabinetry- perfect for everyday living and hosting large family gatherings. Upstairs, you will find three well-appointed bedrooms, including a spacious primary suite with double closets and ensuite bath privilege to large bathroom with a built-in jacuzzi shower. The lower level offers the highly sought-after backsplit bonus: a cozy rec room with laminate floors and gas fireplace, ideal for relaxing or working from home. This level also boasts a second full kitchen with a walk-up entrance and bathroom, making it an excellent option for an in-law suite or multi-generational living quarters. The fourth level basement provides even more versatility with a dedicated laundry area, two cold cellars, and plenty of storage space or potential for future customization. Outdoor living is equally impressive with a concrete patio perfect for summer entertaining and a charming 3-season sunroom directly off the main floor kitchen. This thoughtfully designed space includes a built-in commercial grade range hood and exhaust - ideal for year round cooking and gathering. A true highlight is the oversized 2 car garage complete with workshop space, ideal for hobbyists or car enthusiasts. (id:61852)
Dream Home Realty Inc.
Lot 11 Hald-Dunn Townline Road
Haldimand, Ontario
6 Acre country paradise located at the end of the travelled portion of a country road, just a 10 minute commute to Binbrook/Cayuga /Dunnville. Mature treed property surrounded by Bush and farmland provides a private setting. The subject property is regulated by the NPCA, on a mud road. (id:61852)
RE/MAX Escarpment Realty Inc.
G-725 Dearborn Private
Ottawa, Ontario
This stunning 2-bedroom, 2-bath penthouse condo offers over $50K in premium upgrades and a bright, modern living experience. Featuring 9 ft ceilings, 5.5 ft tall east-facing windows, and premium 5" engineered oak hardwood floors, the home is filled with natural light and high-end finishes. The upgraded kitchen includes quartz countertops, an extended island with breakfast bar, designer wall tiles, under-cabinet lighting, and an open hood fan. Both bedrooms feature plush dense broadloom with thick under padding, and the primary ensuite showcases oversized tiles and sleek modern fixtures. Additional highlights include extra dimmable pot lights, a larger-than-standard staircase, a spacious 6' x 15' balcony, and ample storage including a large linen closet and dedicated mechanical/storage room. With no neighbors above, this penthouse combines privacy, style, and comfort in an exceptional open-concept layout. (id:61852)
Akarat Group Inc.
