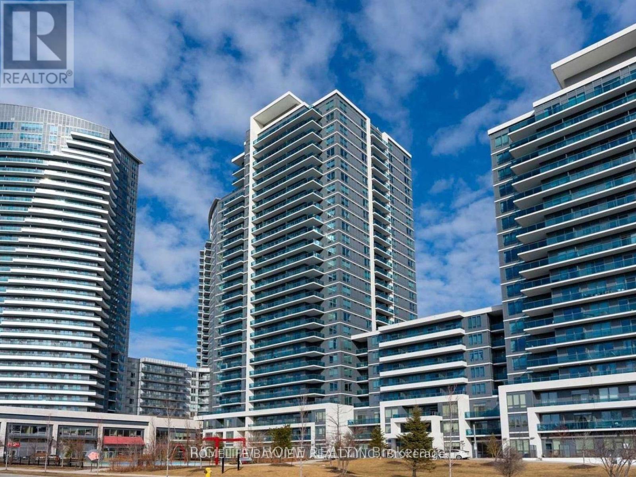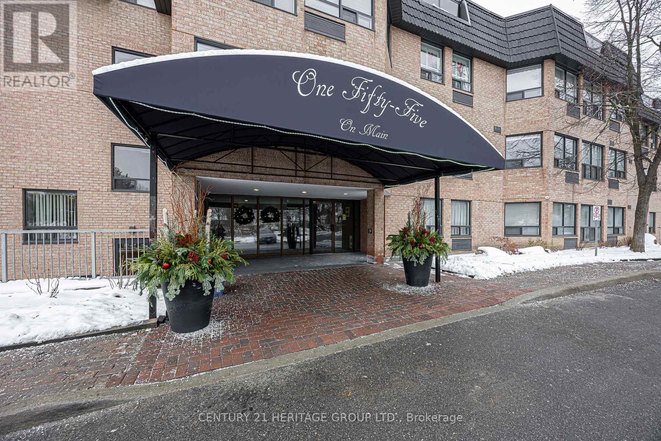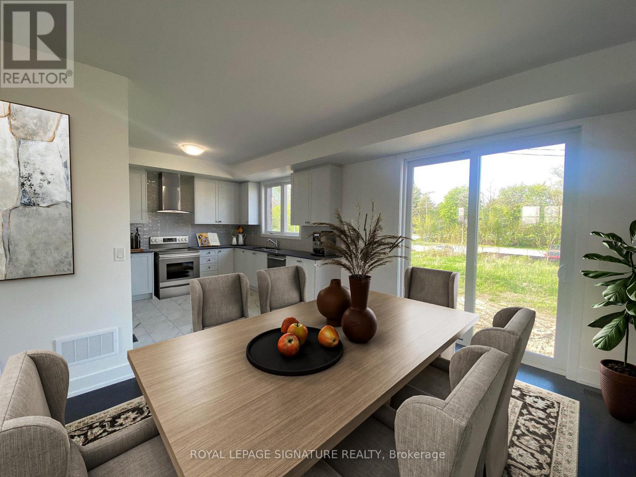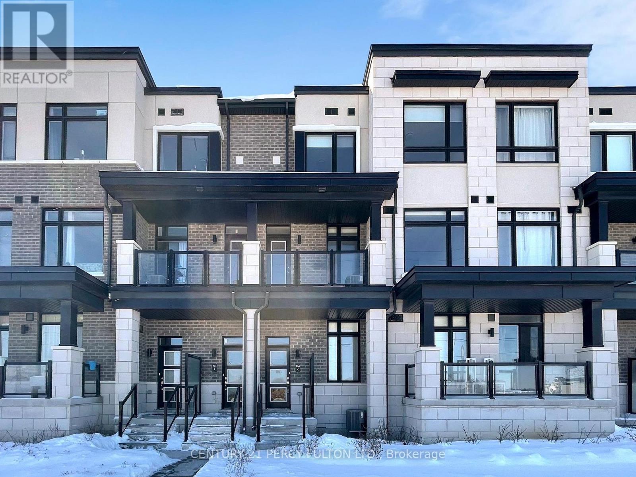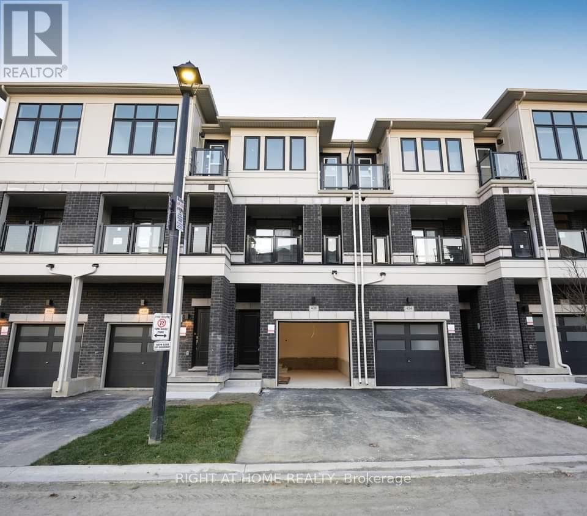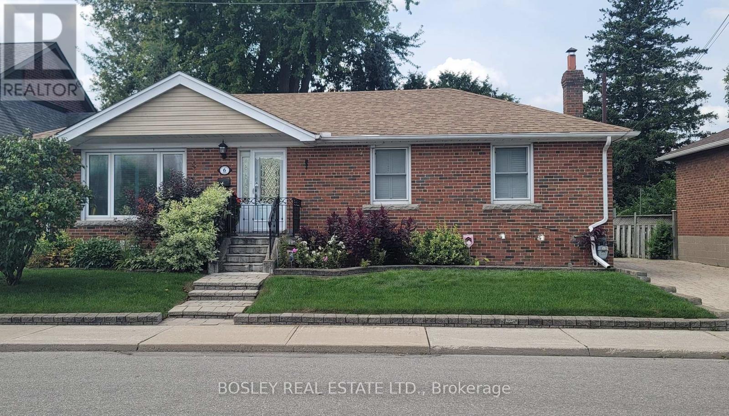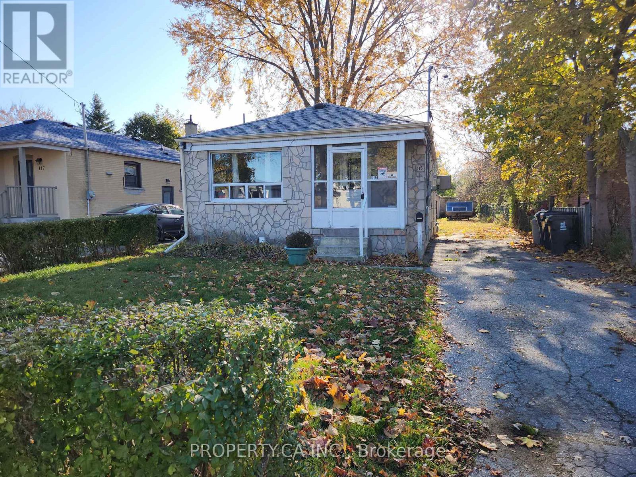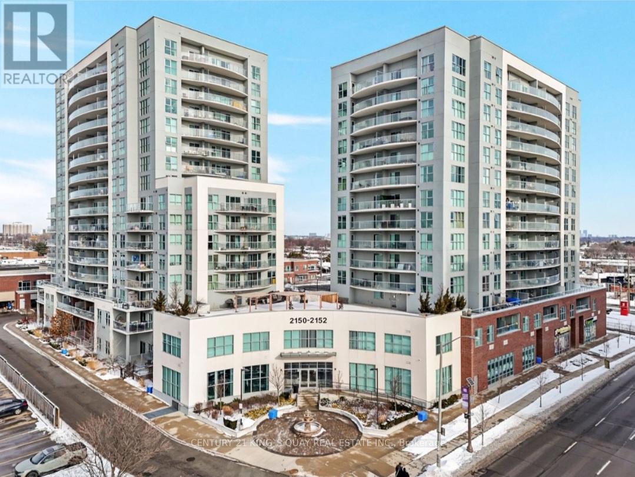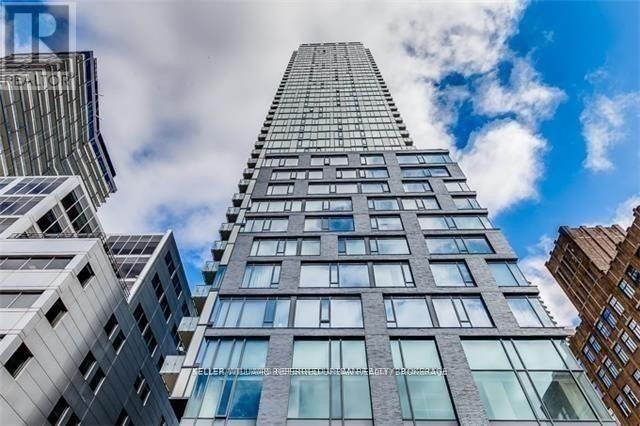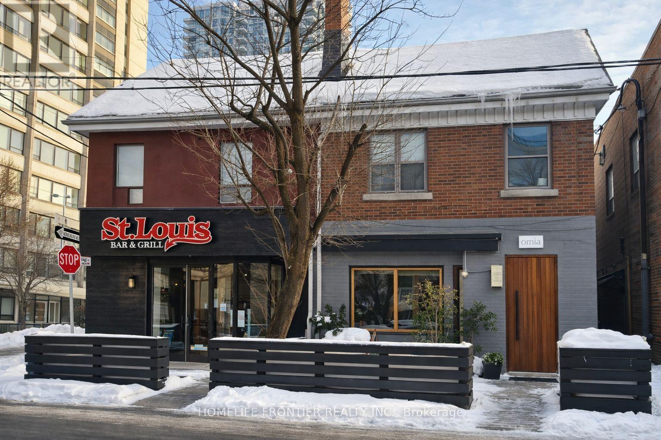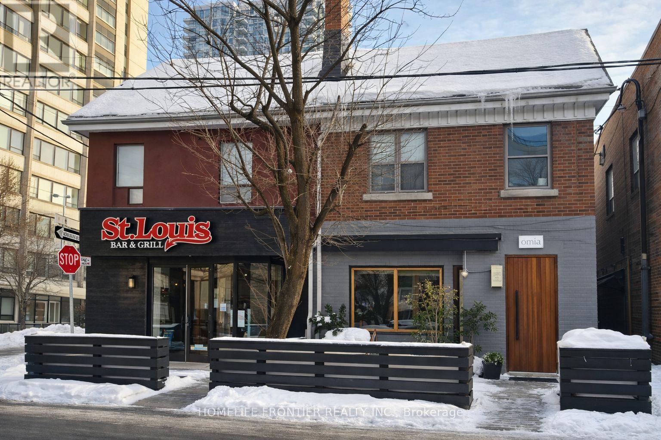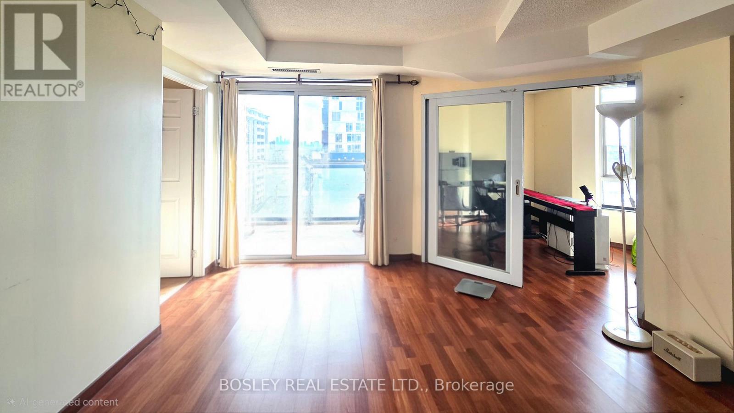535 - 7165 Yonge Street
Markham, Ontario
1 bedroom + Den , Corner Unit , 9 ft ceiling. open concept kitchen with S/S appliances. ceramic backsplash . steps to viva bus direct to finch subway station, walk to TTC , indoor shopping mall, Asian supermarket, food court, medical offices, pharmacy, RBC bank, Korea exchange, offices and hotels. (id:61852)
Homelife/bayview Realty Inc.
227 - 155 Main Street N
Newmarket, Ontario
Welcome home to Heritage North! This spacious, upgraded 1 bedroom unit features a west-facing covered balcony with entrances from both the living room and the bedroom, a true rarity in this building. Gorgeous open concept and updates throughout make this unit truly stand out! The modern kitchen features a built-in oven, cooktop, stone backsplash and modern cabinets. The spa-like bathroom has a heated floor, and simply gleams with mosaic tile, glass shower enclosure, porcelain tile and granite counter, as well as a huge linen closet. The large bedroom has double closets and California shutters. With upgraded high baseboards and trim, warm laminate flooring and crown moulding throughout, this condo is immaculate! The in-suite laundry room with ceramic floor is simply massive - no need for a storage locker! The building is pristine and well maintained, with recent investments in new exterior balconies and railings. A close-knit community welcomes you with all the amenities: main floor reception room, games room with billiards and shuffleboard, library, gym, sauna, party room and barbecue patio, all situated on almost 10 acres of green space. The grounds feature a playground, sports courts and expansive grounds close to local community gardens, incredible trail networks, transit, and of course, all the downtown amenities and services. (id:61852)
Century 21 Heritage Group Ltd.
10 Sobczak Drive
Whitby, Ontario
Welcome to this 3-storey, 3-bedroom, 2.5-bath freehold townhome where everyday living feels easy and well balanced. Set in a family-friendly Whitby neighbourhood, this home is just minutes from the lake, waterfront trails, parks, and conservation areas - perfect for morning walks, weekend outings, and unwinding close to nature. With quick access to Whitby GO Station, public transit, and major highways (401, 407, and 412), commuting is seamless while still enjoying the calm of suburban living. Surrounded by top-rated schools and everyday conveniences, this is a place where comfort, lifestyle, and connection come together. *Photos are virtually staged* (id:61852)
Royal LePage Signature Realty
206 - 2550 Castlegate Crossing
Pickering, Ontario
Prime Pickering Location! Step Into This Beautifully Bright, Open Concept Layout 2 Bedroom Townhome. Well-Maintained Unit Features Hardwood Floors, Upgraded Kitchen With Granite Countertops And Stainless Steel Appliances. This Townhome Offers 2 Spacious Bedrooms, Spacious Living/Dining Room With Walkout To Balcony. Conveniently Located North of Brock Road, Just Minutes To Highways 407 & 401 And A Short Drive To Pickering GO Station. Close To Malls, Shopping Centres, Schools, And Parks. 1 Parking Included. Move-in ready! (id:61852)
Century 21 Percy Fulton Ltd.
436 Okanagan Path
Oshawa, Ontario
Welcome to this nearly new 1 year old townhouse offering thoughtfully designed living space ideal for families or individuals. This freshly painted 3 bedroom 2.5 bathroom home features a bright open concept layout with a sun filled living and dining area. The upgraded kitchen is equipped with stainless steel appliances and a walkout to a private balcony. A ground level family room with separate entrance provides excellent flexibility. The primary bedroom includes a private ensuite. An unfinished basement offers additional storage. Located in a vibrant community close to schools recreation complex restaurants and shopping with easy access to Highway 401 and 407 Ontario Tech University Durham College Oshawa GO Station Costco and more. (id:61852)
Right At Home Realty
Bsmt - 6 Youngmill Drive
Toronto, Ontario
All Utilities and Cable TV Included! Bright, Clean and Spacious basement unit with 7' tall ceilings. Rooms are large and comfortable. Separate entrance, parking available via street parking or $50/mo. Enjoy an expansive and private backyard while being steps to TTC or a quick drive to grocery stores, shops, restaurants and more. Perfect for young professionals. (id:61852)
Bosley Real Estate Ltd.
Upper - 115 Darlingside Drive
Toronto, Ontario
This cute as a button freehold bungalow offers incredible value on a massive 40 x 191 foot lot in a coveted, mature neighborhood. Located in a prestigious waterfront community, this move-in-ready home is just a short, scenic walk from the shores of Lake Ontario. With its cozy, sun-filled layout and quiet, tree-lined setting, it provides the perfect blend of suburban charm and lakeside living. Tenants pay 70% of utility costs. (id:61852)
Property.ca Inc.
909 - 2150 Lawrence Avenue E
Toronto, Ontario
To 2150 Lawrence Ave E, High Demand And Family Oriented Neighborhood. This 2 Bed & 2 Washroom Condo Unit Located On The 9th Floor W Sw Views To Toronto Downtown. Open Concept Living And Dining Room W Modern Kitchen. Large Balcony. With Stainless Steel Appliances. Building Is Equipped W Party Room, Guest Suits, Gym, Playroom, And 24 Hr Concierge! Close To Ttc, Hwy401, 404, Dvp, Scarborough Town Center, Restaurants & Shops On Kennedy. (id:61852)
Century 21 King's Quay Real Estate Inc.
1502 - 101 Peter Street
Toronto, Ontario
Make This Bachelor Unit Your Sanctuary In The Sky. 24 Hour Concierge, Beautiful Finishes, Great View From The Balcony, Superior Fitness Amenities Which Include Fitness And Weight Rooms, Yoga Area, Therapeutic/Massage Room, Theatre And Billiard Room, Lounge, Kitchen And Dining Room. Short Walk To Harbourfront Centre, Restaurants And Coffee Shops At Your Door Step. Perfect For a Young Professional Looking To Experience Downtown Living. Unbeatable Location! *Photos from previous listing. (id:61852)
Keller Williams Referred Urban Realty
S2 - 2f - 1 Baldwin Street
Toronto, Ontario
One bedroom for rent, partially furnished, located on the 2nd floor at 1 Baldwin St in the heart of downtown Toronto (Kensington-Chinatown neighborhood). Private room with laminate flooring. Shared kitchen and 3-piece washroom. Perfect location just minutes to OCAD University, University of Toronto, Art Gallery of Ontario, hospitals, and parks. Steps to public transit, restaurants, shopping, and all downtown amenities. Male-only dormitory-style residence, single occupancy only. No pets. No smoking. Rent includes utilities and shared WiFi. (id:61852)
Homelife Frontier Realty Inc.
S1 - 2f - 1 Baldwin Street
Toronto, Ontario
One bedroom for rent, partially furnished, located on the 2nd floor at 1 Baldwin St in the heart of downtown Toronto (Kensington-Chinatown neighborhood). Private room with laminate flooring. Shared kitchen and 3-piece washroom. Perfect location just minutes to OCAD University, University of Toronto, Art Gallery of Ontario, hospitals, and parks. Steps to public transit, restaurants, shopping, and all downtown amenities. Male-only dormitory-style residence, single occupancy only. No pets. No smoking. Rent includes utilities and shared WiFi. (id:61852)
Homelife Frontier Realty Inc.
803 - 15 Maplewood Avenue
Toronto, Ontario
Welcome to 15 Maplewood Avenue, located on a quiet, tree-lined street in the sough--after Humewood-Cedarvale neighbourhood, just steps from Forest Hill. Enjoy exceptional convenience with St. Clair West subway and streetcar access, grocery stores, local shops, parks and scenic trails all within walking distance. This spacious 1+1 suite offers a functional layout ideal for comfortable living or working from home. The unit will be professionally cleaned and touched up where needed after the current tenant vacates. The well-maintained building features a rooftop patio with panoramic lake views. a party room with kitchenette and dining area-perfect for entertaining-and-on-site coin-operated laundry. Parking available from July 1st for $150/month (optional) (id:61852)
Bosley Real Estate Ltd.
