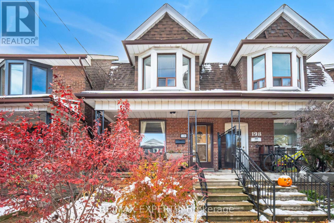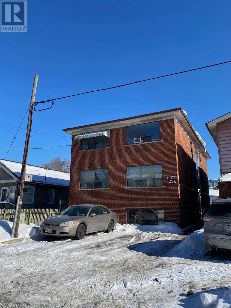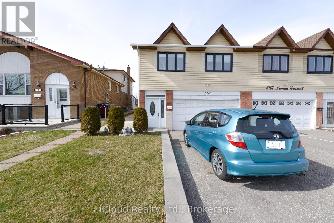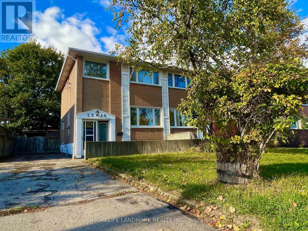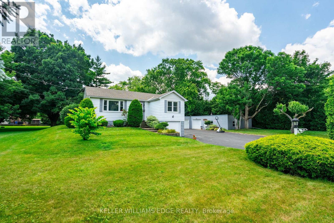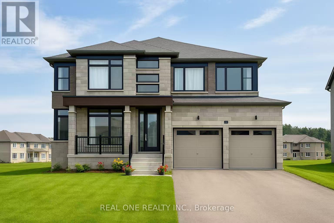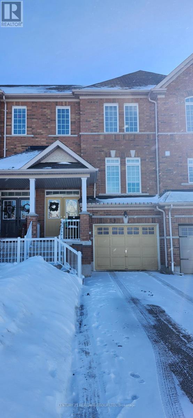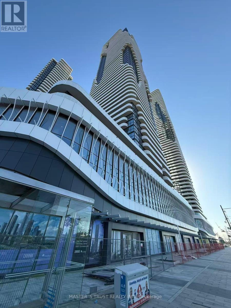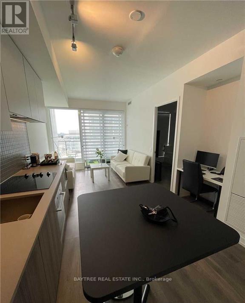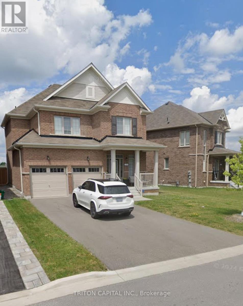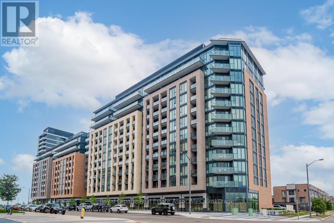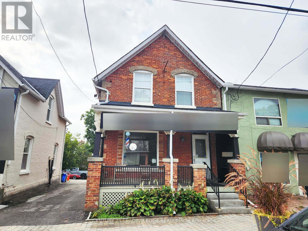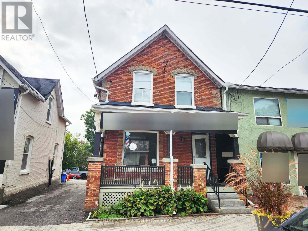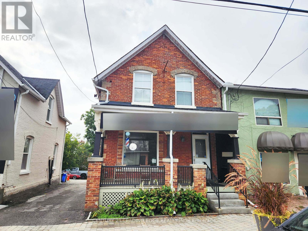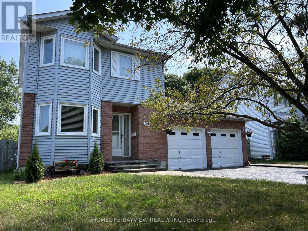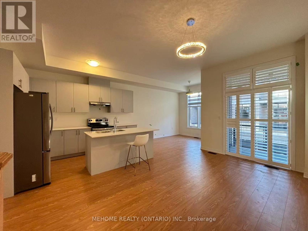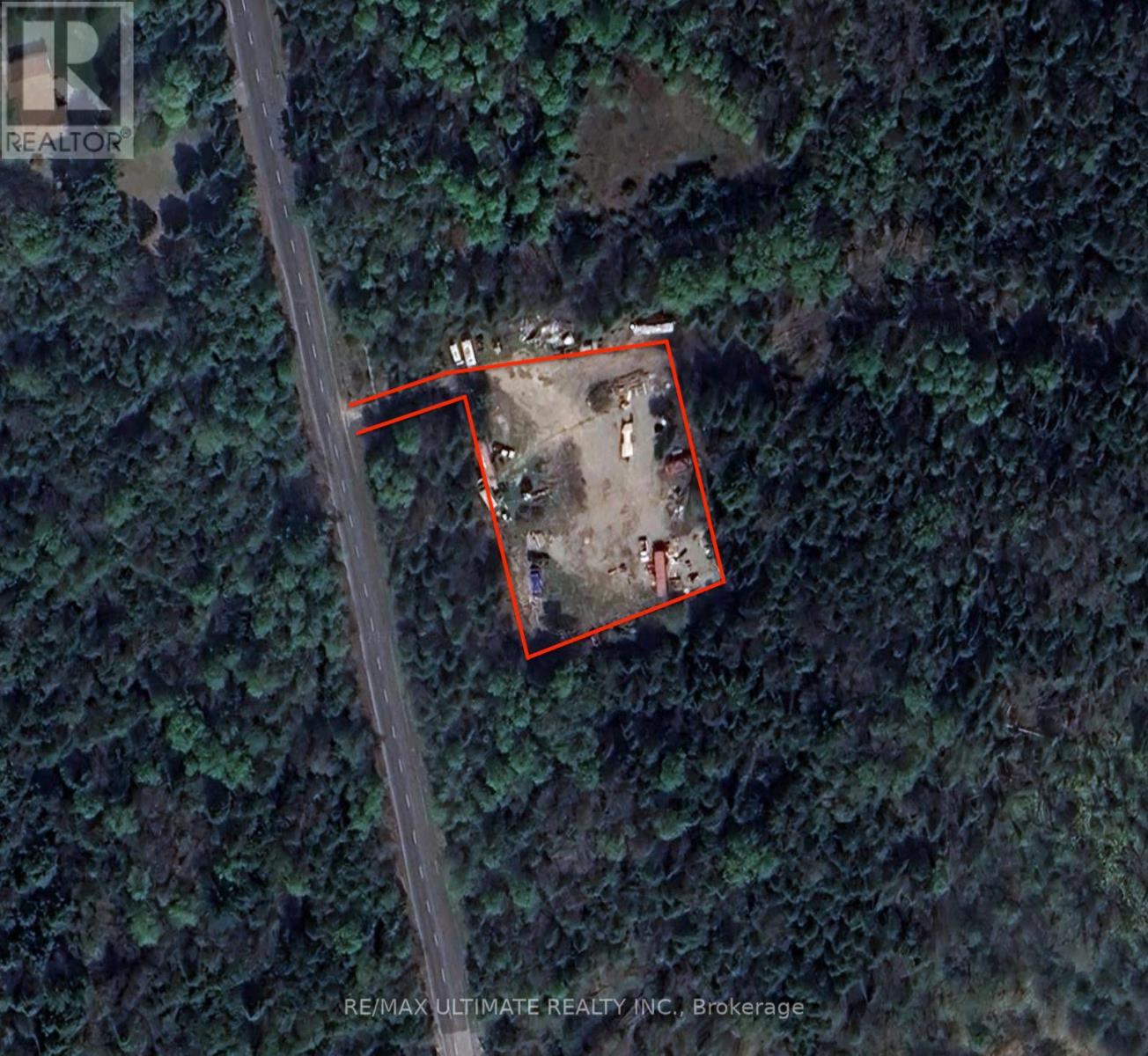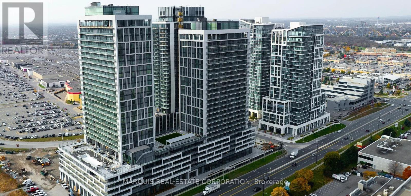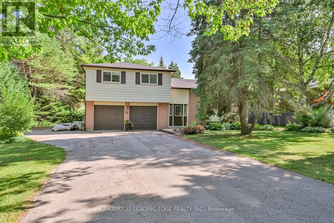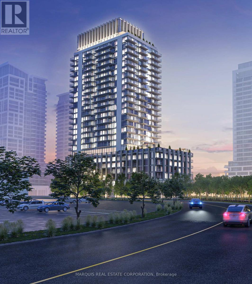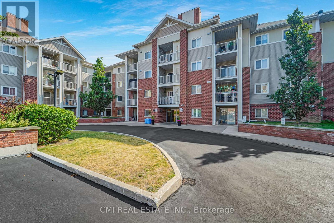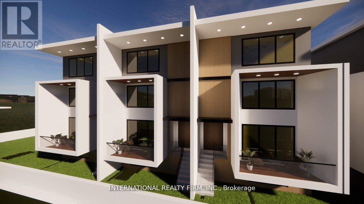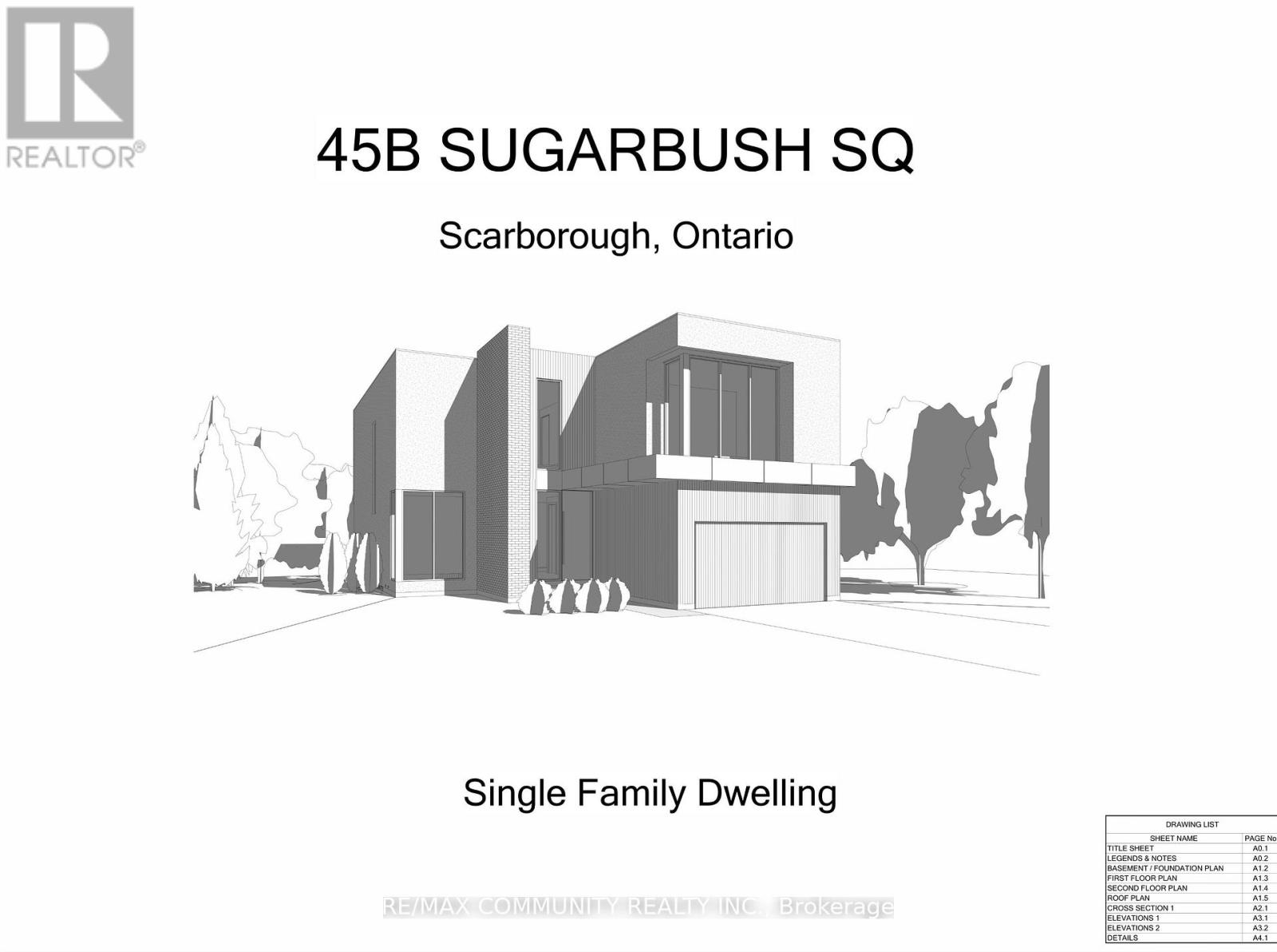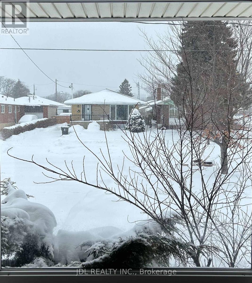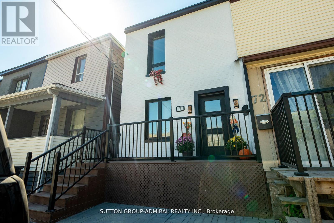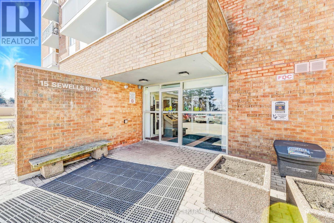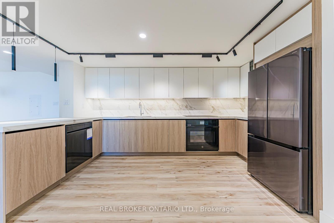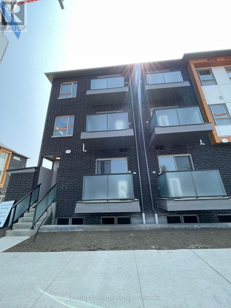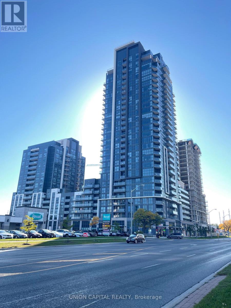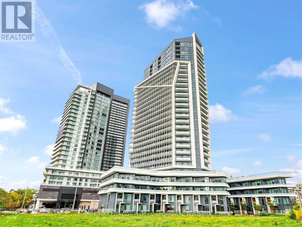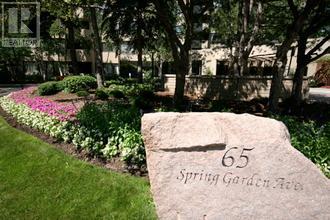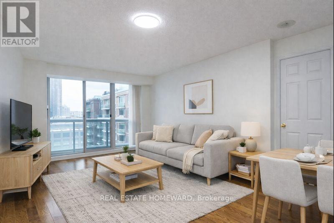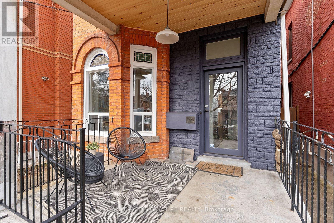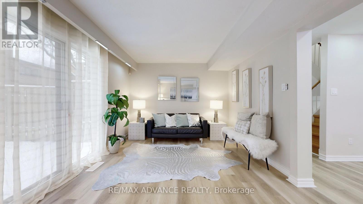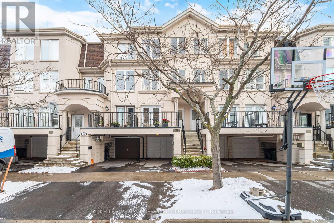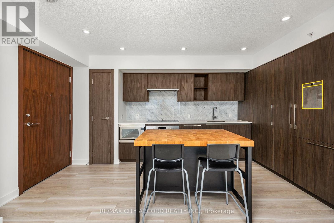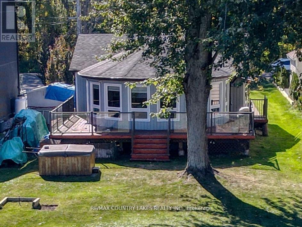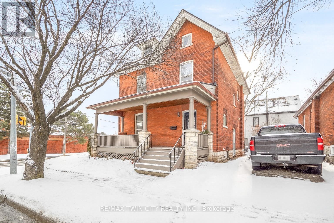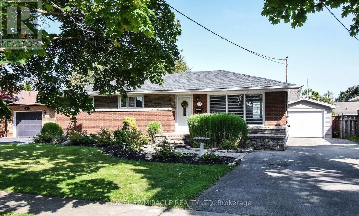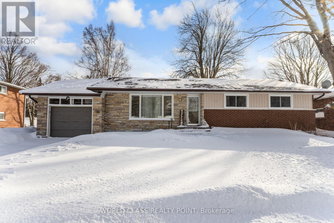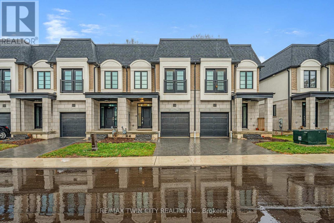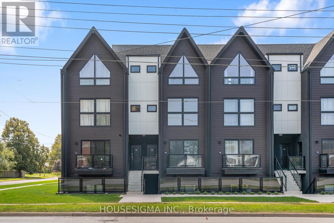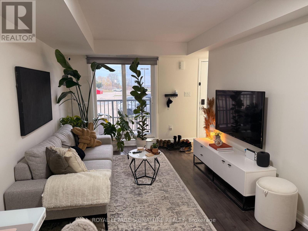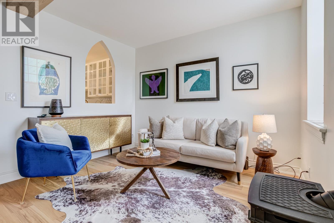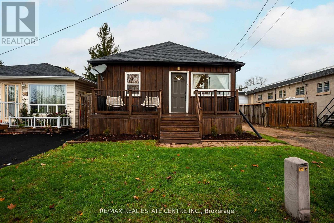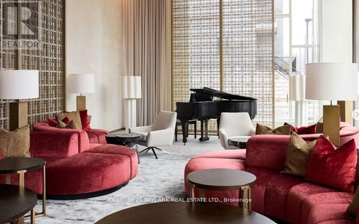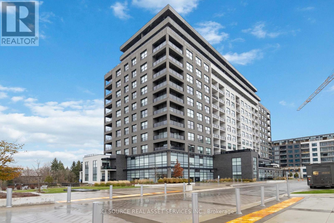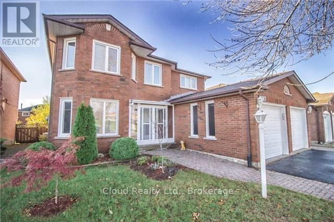196 Symington Avenue
Toronto, Ontario
Welcome to 196 Symington Avenue, a beautifully maintained semi-detached home nestled in the heart of The Junction - one of Toronto's most vibrant and sought after neighbourhoods. This charming property features three bedrooms, two washrooms, and a finished basement equipped with a separate entrance, along with a detached double-car garage .Whether you're a growing family, a first-time home buyer, or investor, this is a rare opportunity you won't want to miss! (id:61852)
RE/MAX Experts
#2 - 25a Milton Street
Toronto, Ontario
Spacious 649 Sq Ft One-Bedroom Apartment In The Heart Of Etobicoke. Close To Everything You Can Possibly Need - Ttc, Go Transit, Highways, Shopping, Parks, And Much More. Located In Tranquil Building And Includes One Parking Spot! Coin Laundry On-Site For Convenience. Water And Heat Included. Rental Application, References, First/Last Months Rent, And Credit Check Required With Lease Agreement. Landlord Prefers No Smoking Or Pets In The Unit. (id:61852)
Sutton Group Quantum Realty Inc.
2 - 3765 Keenan Crescent
Mississauga, Ontario
One Bedroom Basement Apartment In Malton. Large Living Room, Kitchen, Close To Hwys 427, 401, 410, Mall, Parks, Schools(Humber College), And The Malton Go Station. Shared Laundry on Main Level. 1 Parking spot available. Come And Book A Showing To See What This Property Offers! Tenants will pay 30% of all utilities . (id:61852)
Icloud Realty Ltd.
2319 Barclay Road
Burlington, Ontario
Located in a quiet, family-friendly area, this semi-detached home offers 3 bedrooms and 2 bathrooms with a bright, functional layout. Lovingly maintained by long-time owner, the property is being sold as is, providing an excellent opportunity for renovators, investors, or first-time buyers to update and add value. Enjoy a spacious backyard, driveway parking, and proximity to downtown Burlington, schools, parks, transit, and major amenities. A great opportunity to own in a sought-after central Burlington location. (id:61852)
Homelife Landmark Realty Inc.
458 Elwood Road
Burlington, Ontario
Room to grow. Space to live. Memories to make. Welcome to 458 Elwood Road, a full-acre oasis on a quiet Burlington street where kids ride bikes, neighbours wave, and privacy meets possibility. This solid, raised bungalow has been a stage for countless memories, including birthday parties, first steps, and backyard bonfires, and has raised nine children. Its walls tell stories, and there's still room for a hundred more. Whether you want to renovate, rebuild, or simply enjoy the space as-is, the bones are strong, the vibe is undeniable, and the potential is limitless. The current owners moved from Toronto to enjoy freedom, privacy, and space, along with a huge yard, a large kitchen, an immense detached garage, and complete seclusion from their neighbors. Backing onto a creek for the kids to play in, with peace surrounding you, yet the city's conveniences are just steps away: Parks, a riding /walking trail, GO stations, highways, schools, shopping, and Lake Ontario. Add to that a 2,200+ sq ft wired shop with 220V power, perfect for storing cars, skidoos, boats, projects, or even a home-based business. This is yours to enjoy, being the envy of the neighbourhood in the heart of Burlington, where imagination sets the limits. Don't just dream it, BUY IT! A rare opportunity to own space, freedom, and endless possibilities. (id:61852)
Keller Williams Edge Realty
188 Rosanne Circle
Wasaga Beach, Ontario
Luxury Furnished (Can Be Unfurnished) Brand-New Ravine Home With A Beautiful Lake View And Walk-Out Basement! This Spacious House Features Four Large Bedrooms, Each With Its Own Ensuite Bathroom, 9-Foot Ceilings, And Large Windows That Bring In Plenty Of Natural Light. The Modern Kitchen Offers Quartz Countertops, A Breakfast Island, And New Stainless-Steel Appliances, While The Elegant Fireplace Adds Warmth And Style To The Living Area. The Walk-Out Basement Is Partly Finished With A Kitchen, Bedroom, And Bathroom-Perfect For Guests Or Extended Family. Enjoy Lake Views From The Balcony And Direct Access To Scenic Walking And Biking Trails. Conveniently Located Near The New Casino, Just 5 Minutes To Wasaga Beach, 15 Minutes To Blue Mountain, And 30 Minutes To Mount St. Louis, This Home Perfectly Combines Luxury, Comfort, And Nature. (id:61852)
Real One Realty Inc.
21 Matthewson Avenue
Bradford West Gwillimbury, Ontario
Welcome to this inviting 2-story townhouse featuring 3 bedrooms and 3 bathrooms. Master has walk in closet and ensuite bath. Has a comfortable family-friendly layout. The main floor boasts soaring 9-foot ceilings and is flooded with natural light from large south-facing windows, creating a warm and welcoming atmosphere throughout. The home features beautiful laminate flooring flowing seamlessly through the living spaces, while the kitchen showcases durable ceramic tile flooring. The unfinished basement offers endless potential, storage and houses the convenient in-home laundry facilities. Step outside to your private fully fenced backyard, perfect for entertaining, gardening, or simply relaxing in your own space. Parking is never an issue with 3 total spaces: a single-car garage plus 2 additional driveway spaces. This well-maintained townhouse combines the privacy and outdoor space you want with low-maintenance living. The bright, open feel and practical layout make it ideal for families, professionals, or anyone seeking comfortable modern living. (id:61852)
Century 21 Heritage Group Ltd.
3015 - 28 Interchange Way
Vaughan, Ontario
Welcome to Festival Tower D by Menkes Modern Living in the Heart of Vaughan Metropolitan Centre. Be the first to live in this brand-new, never-lived-in 1-bedroom suite at the highly anticipated Festival Towers! Perfectly suited for a professional or student, this unit boasts a bright and functional layout with floor-to-ceiling windows, and an abundance of natural light throughout. The modern kitchen features integrated stainless steel appliances, quartz countertops, and contemporary cabinetry ideal for stylish and efficient urban living. The bedroom is designed for comfort, complete with a full-size window and a closet. Ensuite laundry is included for added convenience. Situated just steps to VMC Subway, VIVA Transit, and minutes to Highway 400 & 407, York University, Costco, IKEA, Cineplex, Vaughan Mills, and countless shops and restaurants this is one of Vaughan's most connected and desirable communities. (id:61852)
Master's Trust Realty Inc.
1607 - 898 Portage Parkway
Vaughan, Ontario
Welcome to Transit City 1 - The First Phase of a Masterplanned Mega Community!This spacious 2-bedroom, 2-bath south-facing suite offers modern urban living with parking included. Enjoy abundant natural light throughout, a well-designed layout, and premium finishes that create both comfort and functionality.The building is designed for convenience, located just minutes from Woodbridge Square and Vaughan Mills, as well as big-box retailers like Walmart, Costco, Winners, and Chapters. Food and entertainment options abound, including Imax, Dave & Busters, Earls, La Paloma, Burger Priest, and more. TTC subway access ensures effortless commuting throughout the GTA.Residents enjoy a range of building amenities, including:Fitness centreParty roomRooftop terraceOutdoor poolVisitor parking24-hour conciergePerfectly positioned for lifestyle and convenience, this Transit City 1 suite offers the ideal combination of spacious living, modern design, and unparalleled amenities. (id:61852)
Baytree Real Estate Inc.
139 Casserley Crescent
New Tecumseth, Ontario
Welcome to this stunning 4+1 fully renovated, turn-key home with a double garage, nestled in the highly sought-after, family-friendly community of Tottenham. Thoughtfully updated and loaded with upgrades, this home features a modern chef's kitchen (2022), a fully finished basement (2023) complete with an additional bedroom and semi-ensuite bathroom, and beautifully landscaped front and back yards (2025). Enjoy the convenience of no sidewalk, allowing parking for up to four vehicles plus 2 in the garage. Soaring 9-foot ceilings throughout the main floor add to the bright and spacious feel of this exceptional home. Water filtration system! Over-Sized Pool Size Lot!! Move-in ready and not to be missed! (id:61852)
Triton Capital Inc.
629 - 100 Eagle Rock Way
Vaughan, Ontario
Welcome to GO2 Condos, where modern living meets everyday convenience. This thoughtfully designed two bedroom, two bathroom suite offers a highly desirable split-bedroom floor plan and nine foot smooth ceilings that enhance the space throughout. Enjoy seamless indoor outdoor living with a generous twenty foot private balcony overlooking a peaceful park, an ideal setting for morning coffee, relaxing and entertaining. The open concept kitchen, living, and dining area is filled with natural light, thanks to floor to ceiling windows that create a bright and airy atmosphere. The primary bedroom features a walk-in closet and a sleek ensuite bathroom, providing both comfort and privacy. Situated just steps from Maple GO Station, this location is perfect for commuters, with easy access to major highways, shopping, dining, parks, and everyday essentials. Residents enjoy a full suite of building amenities including concierge service, rooftop terrace, fitness centre, party room, visitor parking, bike storage, and a dog wash station. An excellent opportunity to lease a stylish suite in one of Maple's most connected and convenient communities. (id:61852)
Royal LePage Real Estate Associates
6391 Main Street
Whitchurch-Stouffville, Ontario
Commercial building on Main St. Stouffville with 2nd floor 1 bedroom + den apartment with separate hydro & entrance. Parking behind building on 265 foot lot. 2nd Flr Apt: Updated flooring, kitchen with fridge, stove, washer, dryer & dishwasher, 3Pc Bath, Gutted to outside walls (2008), wiring, plumb, insulation (spray foam in upper lev/roof), furnace/Ac, shingles, soffits & eavetroughs. 2nd Floor tenanted to AAA Tenant. 1st Floor commercial lease goes to Dec 31, 2025. Commercial vacant possession on January 1, 2026. Great investment opportunity or run your business 1st floor & collect 2nd floor apartment rent. Possible 2nd mortgage VTB to qualified Buyer. Main floor commercial also for lease. (id:61852)
Century 21 Leading Edge Realty Inc.
First Floor - 6391 Main Street
Whitchurch-Stouffville, Ontario
right & renovated commercial building located on Main St. in Stouffville, featuring ample parking at the rear on a 265 foot lot. A fantastic opportunity to operate your business on the main floor with great street exposure. The property is fully zoned for commercial uses, offering flexibility for various office and commercial purposes. Great exposure on main street. Busy location. Lots of character with beautiful front porch. Front and rear door access. Rent is $2,200 net rent + TMI. Building is also for sale. (id:61852)
Century 21 Leading Edge Realty Inc.
6391 Main Street
Whitchurch-Stouffville, Ontario
Commercial building on Main St. Stouffville with 2nd floor 1 bedroom + den apartment with separate hydro & entrance. Parking behind building on 265 foot lot. 2nd Flr Apt: Updated flooring, kitchen with fridge, stove, washer, dryer & dishwasher, 3Pc Bath, Gutted to outside walls (2008), wiring, plumb, insulation (spray foam in upper lev/roof), furnace/Ac, shingles, soffits & eavetroughs. 2nd Floor tenanted to AAA Tenant. 1st Floor commercial lease goes to Dec 31, 2025. Commercial vacant possession on January 1, 2026. Great investment opportunity or run your business 1st floor & collect 2nd floor apartment rent. Possible 2nd mortgage VTB to qualified Buyer. Main floor commercial also for lease. (id:61852)
Century 21 Leading Edge Realty Inc.
999 Anna Maria Avenue
Innisfil, Ontario
Nice family home located in the heart of Alcona, many upgrades, renovated eat/in kitchen, porcelain tiles, pot drawers, pot lights, hardwood flooring on main floor, spacious primary bedroom, huge fenced lot, large deck, hot tub, double car garage with tandem drive through and direct access to back/yard, direct access to house, minutes away from Innisfil beach, close to all amenities: walking distance to good schools, shops, parks, quick access to HWY 400, min drive to Barrie South GO Station. (id:61852)
Homelife/bayview Realty Inc.
80 Millman Lane
Richmond Hill, Ontario
4 Bed, 3.5 Bath Townhouse in the New Ivylea Community by Marlin Spring. Double Garage. 10' Ceilings on Main, 9' on Upper. Open-Concept Kitchen with Modern Appliances. Prime Leslie St & 19th Ave Location. Minutes to Hwy 404, GO Train, Schools, Parks, Costco & Plazas (id:61852)
Mehome Realty (Ontario) Inc.
20315 Kennedy Road
East Gwillimbury, Ontario
1 acre of land available immediately with ample parking. 24/7 access, the site is gated and secured. Ideal for contractors, storage, heavy equipment, containers etc. Flexible Landlord group. Close proximity to Hwy 404 & Hwy 48. (id:61852)
RE/MAX Ultimate Realty Inc.
2111 - 27 Korda Gate
Vaughan, Ontario
Brand new never lived in. (id:61852)
Marquis Real Estate Corporation
21 Jonathan Street
Uxbridge, Ontario
Welcome to this charming and versatile home situated on an expansive and beautifully landscaped 0.38-acre lot. Offering endless possibilities, this property is perfect for families, investors, or anyone looking to customize their dream home. Step inside to a bright and inviting combined living and dining room featuring rich hardwood floors and large windows that fill the space with natural light. The eat-in kitchen is functional and spacious, boasting wall to wall cabinetry with a built- in desk and two walkouts to a large deck, making outdoor dining and entertaining a breeze. With three generously sized bedrooms, it is ideal for growing families. A finished walk-up basement offers additional living space with a large recreation room and 3pc bathroom. Love the outdoors? You'll be impressed by the massive, private backyard, a true retreat with a children's play area, mature trees, and lush greenery. There's more than enough space to host summer barbecues, garden to your hearts content, or simply relax and enjoy the peace and quiet. Conveniently located close to schools, parks, shopping, and transit, this home combines suburban serenity with city accessibility. (id:61852)
Century 21 Leading Edge Realty Inc.
2111 - 27 Korda Gate
Vaughan, Ontario
Part of a master-planned community by Greenpark Group, this high-rise is located near 8946 Jane St. Its architecture and interior design are considered refined, with modern amenities and landscapes. (id:61852)
Marquis Real Estate Corporation
203 - 5225 Finch Avenue E
Toronto, Ontario
Charming spacious 2 bed, 2 bath unit just under 800sqft of living space in a boutique condo in PRIME location steps to schools, parks, public transit, shopping; mins to HWY 401, HWY 404& GO station making commute a breeze. Perfect for first time home buyers, investors, or buyers looking to downsize to a lower level boutique condo. Bright open-concept layout with modern kitchen, flooring, bathrooms! Low maintenance fees include amenities & utilities! Don't miss out the chance to purchase a 2bed 2bath condo in PRIME location with low maintenance fees. (id:61852)
Cmi Real Estate Inc.
1151 Conlin Road E
Oshawa, Ontario
Excellent opportunity to purchase one of the last few infill development sites in North Oshawa. Proximity to UoIT, Durham college and Hwy 407 and numerous other amenities. Approximately 1 acre with bungalow near the intersection of Harmony and Conlin Rd. Situated immediately adjacent to proposed central neighborhood shopping area. Potential to develop into either stacked townhomes or retail plaza. Pre-consultation correspondence with the city and draft proposals to develop 36 stacked townhome units are available upon request. (id:61852)
International Realty Firm
45b Sugarbush Square
Toronto, Ontario
45 B Sugarbush Square - Rare opportunity to acquire a vacant lot with approved permits to build an approximately 4,000 sq. ft. above-grade luxury residence, plus an additional ~2000 sq. ft. basement with walk-up. Building Permits and Development charges fully paid, offering significant cost savings. Ideally located close to the University of Toronto and the Pan Am Centre, in a highly desirable, upscale neighborhood. Perfect for builders, investors, or end-users seeking a premium custom home opportunity. (id:61852)
RE/MAX Community Realty Inc.
3 Bedrooms, Main Floor - 9 Amethyst Rd Road
Toronto, Ontario
All Utility/Internet/Furniture/Parking Inclusive! Best Deal! Must See! Quite Spacious! Really Bright! Unique Location! Very Close To All Amenities! Shopping Centers, Restaurants, TTC, Highway, Schools, Subway, Etc. Please Do Not Miss It! Thank You Very Much! Rent Price Negotiable. (id:61852)
Jdl Realty Inc.
70 Carlaw Avenue
Toronto, Ontario
*View Video/Virtual Link * Stunning, fully renovated Leslieville home showcasing over $400,000 in premium upgrades, dual-income potential, & rare future development opportunities. This modern 3+1 bedroom, 3-bathroom residence features a redesigned 2-storey layout w/ a separate entrance basement, & a deep backyard w/ laneway housing potential. List of upgrades attached. Situated on a convenient main street location offering excellent exposure and accessibility, the home has been upgraded with sound-proof, double-pane windows and doors, allowing the interior to remain remarkably quiet and peaceful. Once inside, outside noise is significantly reduced, creating a calm and private living environment despite the central location. The main floor offers a bright open-concept living space, custom kitchen with quartz counters, premium stainless steel appliances, pot lights, upgraded flooring, and a walk-out to a private backyard - ideal for entertaining or accommodating a future laneway home. The existing laundry room on the main floor provides an easy pathway to create direct interior access to the basement, with existing plumbing that could support an additional 2-piece bathroom. enhancing future flexibility and functionality. Upgrades incl: sound-proof dble-pane windows, doors, newer roof, hi-efficiency furnace & AC, plus drawing/permits for lrge 2nd flr porch extension. Fully fin. bsmt offers a private entrance, full kit., living area, bedroom & 3-pc bath - perfect for rental income, in-law suite, or extended fam. living.** For investors & business owners, the property also offers mixed-use & commercial conversion potential. This creates exciting possibilities: operate a business on the main lvl, rent the bsmt, and build a quiet, custom laneway home at the rear for additional space or rental income. ** Parking for two vehicles off the laneway - highly sought-after in Leslieville. * Home Inspection Report Is Available * (id:61852)
Sutton Group-Admiral Realty Inc.
207 - 15 Sewells Road
Toronto, Ontario
Lowest-priced this year for a complete 2-bedroom, 1-bath condo in the bustling Neilson & Sheppard area. All hallways and the lobby recently refurbished and refreshed. On-site property manager and superintendent for convenience and security. Being a corner unit, get natural light through south- and west-facing windows and floor-to-ceiling sliding balcony doors. Extended countertops in kitchen, built-in pantry, and lots of cupboards make meal prep fast and easy. There is a large storage locker in the unit, plus parking and an additional locker are included in the price. Short walk to Malvern Town Centre, No Frills, Shoppers Drug Mart, and medical facilities in the area. Public transit close by, and both public and Catholic schools. (id:61852)
Engel & Volkers Toronto Central
1503 - 3131 Bridletowne Circle
Toronto, Ontario
Fully Renovated Sun-Filled Corner Unit Condo with 2 Balconies at Warden & Finch - Welcome to Suite 1503 at 3131 Bridletowne Circ, a completely renovated residence offering 1,780 SF of finished living space designed for comfort, light & everyday ease. Smooth ceilings with thoughtfully placed pot lights elevate the modern styling, while large windows brighten the living areas throughout the day. The open concept kitchen features sintered stone counters, a custom backsplash & brand-new built-in appliances, flowing seamlessly into the dining & living areas for effortless entertaining. Two spacious balconies extend your living space outdoors, one accessed from the living area & the other from the family room. The well-planned layout includes 2 bedrooms plus a den & a separate family room, with the primary bedroom offering a custom walk-in closet & a 4-piece ensuite, the second bedroom also enjoying its own 4-piece ensuite, plus a convenient 2-piece hallway bath. An ensuite laundry area with washer, dryer, folding counter & storage cabinet adds daily convenience, while 2 parking spaces complete the package. Enjoy a full range of building amenities including an indoor pool & sauna, exercise room, party room, billiard room, tennis court & dog park. Steps to Bridlewood Mall for dining, shopping, banks & daily services, close to local parks & well served by TTC bus routes along Warden Ave & Finch Ave, this is a home that blends space, style & location. Visit & see it for yourself today. (id:61852)
Real Broker Ontario Ltd.
142 - 1081 Danforth Road
Toronto, Ontario
3 bedroom + 3 washroom in the newly constructed master planned urban townhouse community at Eglinton and Danforth - East station. Location, location, location! With upcoming LRT, Transit stops, Go stations and a subway station just steps from the door, and quick access to major highways, travelling comes with ease at this location. Various retail establishments are also in close proximity, along with plenty of recreational spaces to enjoy the serenity of nature. L-shaped kitchen and a luxurious open- concept living and dining space, ideal for both relaxing and entertaining. Step out into the private balcony for morning coffee or nights of quiet relaxation. Enjoy the convenience of a main-floor powder room. Upstairs, find peace in quiet in your primary bedroom featuring a private balcony, ample closet space and much much more. (id:61852)
Homelife Silvercity Realty Inc.
701 - 30 Meadowglen Place
Toronto, Ontario
A Luxury Condo In A Vibrant Neighbourhood, Terrific Unit with Large Bedroom Plus Bedroom Size Den, Spacious With Modern Finishings. Two Full Washrooms! Excellent Amenities. Minutes To Hwy 401, TTC, Scarborough Town Center, University Of Toronto, Centennial College, Walking Distance To Parks, Stores And Restaurants, City Garden Lots, And Much More! Luxury Powerful Rangehood (Fotile), Custom Made Movable Island For Additional Storage, Locker On The Same Floor As The Unit, no running up and down! Parking and Locker included. (id:61852)
Union Capital Realty
2512 - 50 Ordnance Street
Toronto, Ontario
Luxury 2-Bedroom, 2-Bath Condo In Liberty Village! Experience Breathtaking Lake Views And Abundant Natural Light In This Stunning South-Facing Unit With A Split-Bedroom Layout And Floor-To-Ceiling Windows. Enjoy A 9-Ft Ceiling, Engineered Wood Flooring Throughout, And A Spacious Balcony Spanning The Width Of The Unit. Located In The Heart Of Liberty Village, Just Steps From The Waterfront, Shops, Restaurants, Parks, TTC, And With Easy Access To The Gardiner Expressway. Luxury Building Amenities Include A 24-Hour Concierge, Fitness Center, Outdoor Pool, Theatre Room, Games Room, Guest Suites, And Lounge. Don't Miss This Incredible Opportunity! 1 Parking Space Included. (id:61852)
RE/MAX Condos Plus Corporation
304 - 65 Spring Garden Avenue
Toronto, Ontario
Prestige, Award Winning Community. 1,683 S.F. , 2 Bd. + Den/Office/Bd.(your choice), 1 Parking, 1 Locker, Balcony. ALL Inclusive Maintenance (Even Cable & Internet Package). Practical Lay-Out, All Your Furniture Will Fit. Eat-In Breakfast Area, Separate Laundry Room/Storage. 24 Hr. Concierge/Security. Entertainers' Delight (modified living &dining rooms). Indoor Pool. Neighborhood Walking Score is 98.6. Unbelievable Value For Size of unit, Quality Of Building & Location in area. (id:61852)
Royal LePage Golden Ridge Realty
1111 - 109 Front Street E
Toronto, Ontario
Unbeatable location in the heart of Toronto's historic St. Lawrence Market neighbourhood. With a remarkable 97% Walk Score, nearly everything you need is just steps away-including one of the world's most celebrated indoor food markets right across the street.To the south, enjoy the charm and calm of The Esplanade's residential streets and parkland, offering a peaceful stroll to the Distillery District. Three short blocks west brings you to the energy of Yonge Street, while Union Station is only 950 metres away for effortless commuting.This well-appointed condo overlooks the very quiet, landscaped interior courtyard-providing a tranquil retreat from the downtown buzz. The functional split 2-bedroom layout offers excellent privacy, complemented by two full bathrooms. A separate kitchen with pass-through connects seamlessly to the dining and living areas, ideal for everyday living and entertaining. The main living & dining room has engineered wood floors. With 855 sq. ft. of thoughtfully designed space, this home delivers a rare balance of comfort, livability, and urban convenience-an inviting downtown oasis close to everything, yet peacefully removed when the day is done. NEWLY installed Light Fixtures & Window Coverings! Please note that the unit is vacant & empty. Some photos are Virtually Staged, followed by the same photo as Vacant. (id:61852)
Real Estate Homeward
28 Shannon Street
Toronto, Ontario
Welcome to the Victorian Grande Dame on coveted Shannon street. Detached, 2.5 storey Victorian, this home offers exceptional presence, scale, and versatility in one of Toronto's most vibrant neighbourhoods at College and Ossington. This distinguished detached residence blends timeless 19th-century craftsmanship with an outstanding modern-day opportunity for buyers seeking a forever home with significant income or personal expansion potential. The main house showcases soaring ceilings, original stained glass, elegant built-in cabinetry, hardwood floors, and a wood-burning fireplace. Grand Victorian principal rooms include a spacious living room and formal dining area flowing into a spacious kitchen, complemented by a convenient side entrance. This leads to a private backyard retreat with access to the massive 3 car garage with laneway access, that qualifies for a laneway suite (Report attached) The second floor offers two generous bedrooms and a beautifully appointed 3-piece bathroom. The third floor is dedicated to a private primary suite, complete with a spa-inspired 4-piece ensuite and an expansive private rooftop deck-an elevated urban sanctuary. Adding to the home's income or expansion appeal are four self-contained, one-bedroom apartment suites, three separately metered and all with private exterior entrances. Two basement units are currently tenanted month-to-month, while the main and second floor suites are vacant-offering remarkable flexibility to integrate them into the main residence for your personal use or leverage them for strong rental or short-term income, perfectly timed with Toronto's upcoming World Cup and robust tourism demand. Steps to transit, parks, renowned schools, boutiques, cafés, and restaurants of College and Ossington, this is a rare opportunity to own a landmark Victorian with scale, parking, and income potential rarely found in Toronto's downtown. See attached details and floor plans for each of the 4 apartments. (id:61852)
Royal LePage Signature Realty
4 Frosty Meadoway Mews
Toronto, Ontario
Spacious and well-maintained 3-storey condo townhouse in the highly sought-after Hillcrest Village community. Offering 4 bedrooms and 3 washrooms, this bright home features an open-concept main floor with pot lights, parquet flooring, a modern kitchen with quartz countertops, stainless steel appliances, and backsplash, plus a walk-out to a private yard. Upper levels include generously sized bedrooms with large windows and double closets, including a primary bedroom with ensuite. Finished basement with tile flooring provides additional living or home office space. Built-in garage with one parking space, central air, and water included in maintenance fees. Conveniently located near Don Mills & Steeles, TTC, parks, schools, and shopping. Vacant and flexible possession available. (id:61852)
RE/MAX Advance Realty
232 David Dunlap Circle
Toronto, Ontario
A spacious and beautifully maintained freehold townhome offering over 2,300 sq' of finished living space in the heart of North York. This bright and functional 3-storey layout features 3 generous bedrooms plus a fully finished lower level with an additional bedroom, perfect for guests, a home office, or extended family. The main floor offers a warm and inviting living and dining room that flows into a well-appointed eat-in kitchen, complete with quality appliances, a breakfast bar, and walkout to a large private patio-ideal for barbecues or outdoor dining. Upstairs, you'll find a comfortable family room, providing valuable extra living space, along with well-sized bedrooms and modern bathrooms throughout. The home offers exceptional versatility for families, work-from-home setups, or multi-use living. The Windfields/David Dunlap community is known for its quiet streets, strong sense of community, and abundant green spaces. *Parks & More; Leonard Lawrie Park and Greenbelt Park are steps away, offering playgrounds, open fields, and walking paths, The Don River Trail System, perfect for walking, running, or cycling, Nearby Sunnybrook Park, one of Toronto's largest parks, with sports fields, dog parks, stables, and nature trails. *Transit & Accessibility: Quick access to the Don Valley Parkway, Frequent TTC service along Don Mills & Eglinton, with close proximity to the future Eglinton Crosstown LRT, Short drive or bus ride to Don Mills Station (Line 4). *Schools & Family Convenience; The area is popular with families for its proximity to reputable schools, including Greenland Public School, St. Bonaventure, and several excellent French immersion and secondary school options. *Just minutes away from Shops at Don Mills, offering an upscale open-air village with Boutique shopping, Trendy restaurants & cafés, A supermarket and daily essentials. (id:61852)
Keller Williams Referred Urban Realty
2015 - 17 Bathurst Street
Toronto, Ontario
Beautiful Unobstructed Lake Views City Views* 1 Of The Largest Units With 3 Bdrms. Huge Balcony With Lake-View; Close To Rogers Center, CN Tower, Shopping, Lake, And Much More. Enjoy Luxury Living In The Heart Of Downtown/Waterfront Toronto. *** 24-Hours Concierge, Pool, GYM. Visitor's Parking, Guest Suites, Hot Tub, BBQ +++ 1 Parking and 1 Locker Included (id:61852)
RE/MAX City Accord Realty Inc.
34 Simcoe Road
Ramara, Ontario
Waterfront Living in Lagoon City on Lake Simcoe. Welcome to this charming 3 bedroom, 2 bathroom home nestled in the sought-after community of Lagoon City. Offering comfort and convenience, this property is perfect for year-round living or as a weekend retreat. Step inside to find a bright and spacious living room with panoramic water views, open tot he kitchen with a skylight that fills the space with natural light. The primary suite includes a private 3 piece ensuite and double closet. A versatile family room/office provides extra space for work or relaxation. Enjoy the outdoors on the wrap-around deck, or park your boat at your own private dock and shore wall just steps from your door. The paved double driveway and single attached garage add everyday convenience. Located across from a peaceful forest and just minutes from Brechin, you'll have easy access to groceries, dining, and Hwy 12 for commuting. Stroll down to the lake to experience breathtaking western sunsets over Lake Simcoe. This is the waterfront lifestyle you have been waiting for. (id:61852)
RE/MAX Country Lakes Realty Inc.
353 Dalhousie Street
Brantford, Ontario
First Time Offered for Sale! Check out this beautifully updated and spacious 5 bedroom, 2 bathroom all brick home that is loaded with character and charm featuring a roomy covered front porch for relaxing with your morning coffee, an inviting entrance for greeting your guests, generous-sized principle rooms with high baseboards, attractive luxury vinyl plank flooring, and elegant Craftsman style trim around the windows, French doors leading to a bright living room for entertaining that is open to a formal dining room that's large enough for you to enjoy hosting family gatherings, a gorgeous kitchen with contemporary cabinetry, attractive quartz countertops, a new built-in microwave and a new dishwasher, and access to the backyard, two newly updated bathrooms with one featuring a modern tiled walk-in shower, a full basement that offers lots of possibilities, and a big backyard for the kids to run around and play. This home is conveniently located in the desirable East Ward neighbourhood that's close to schools, parks, trails, shopping, restaurants, on the bus route, and only minutes away from highway 403 for commuters. Pride of ownership shines in this solid brick home that has been lovingly maintained by the same family for many years with 5 bedrooms all on the same level and despite the recent renovations the character and charm of yesteryear has been preserved with the original high baseboards, beautiful trim and woodwork, a claw foot tub, and more. Recent updates include a new kitchen in 2025 with quartz countertops, a new built-in microwave and a new dishwasher, new roof shingles in 2024, new high efficiency forced air gas furnace in December 2025, new vanities in both of the bathrooms with marble countertops and modern fixtures, newly tiled walk-in shower, new luxury vinyl plank flooring, and more. A wonderful family home that's just waiting for you to move-in and enjoy! Book a viewing for this home today! (id:61852)
RE/MAX Twin City Realty Inc.
17 Grosvenor Street
St. Catharines, Ontario
Three Bedrooms Bungalow House With 2 Bedrooms Finished Basement With Separate Entrance Located In Quiet North end neighborhood Of St. Catharines. Beautiful Laminate Flooring, A Spacious Kitchen. Finished Basement With Rec Room, Gas Fireplace & Pot Lights, 3Pc Bath & Large Laundry/Storage Area. Fully Fenced & Private Yard W/Large Deck, Concrete Patio. Tenant to Pays 100% Utilities. (id:61852)
Homelife/miracle Realty Ltd
115 Marie Street
Shelburne, Ontario
Welcome to 115 Marie St, a beautifully maintained 3-bedroom, 2-bathroom bungalow with a finished basement, separate entrance, and attached single garage, ideal for flexible living, an in-law suite, or potential rental income. Boasting over 2,000 sq ft of finished living space, this carpet-free, laminate-floored home offers modern comfort and central air for year-round convenience. The main floor features a bright living room with a cozy gas fireplace, a spacious eat-in kitchen with wood cabinets, and a dining area perfect for family meals or entertaining. The primary bedroom is generously sized for a king-size bed and additional furniture, while the second and third bedrooms are versatile for children, guests, or a home office. All three bedrooms share a beautifully appointed full bathroom. The finished basement includes a large open recreation area with pot lights, a second kitchen, and a washroom, offering flexible space for a home office, gym, media room, or additional living area. The separate basement entrance allows for privacy and versatile use. Step outside to a fully fenced backyard featuring a deck, gazebo, and garden shed, ideal for entertaining or relaxing. The property also offers parking for 3 vehicles in the driveway and a 70 ft lot frontage, providing space and privacy. Located in a family-friendly neighborhood, the home is close to schools, parks, trails, and shopping. Nearby Greenwood Park features playgrounds, sports fields, and walking paths, and the Centre Dufferin District Recreation Complex offers year-round programs and activities. Downtown Shelburne provides boutique shops, cafes, restaurants, and a farmers' market, creating a vibrant, welcoming community. With its spacious main floor, versatile basement, upgraded features, and prime location, 115 Marie St combines functionality, comfort, and lifestyle appeal - schedule your showing today! (id:61852)
World Class Realty Point
24 - 143 Elgin Street N
Cambridge, Ontario
Welcome to Unit 24 at The Vineyard Townhomes, a refined French-inspired community ideally located on Elgin Street North. Designed with timeless architectural details including elegant stonework, arched rooflines, and sleek black accents, this residence offers a rare blend of style, comfort, and privacy. Positioned near mature trees, the home enjoys a peaceful backdrop seldom found in townhome living. Step inside to discover 9-foot ceilings, wide plank flooring, and abundant natural light throughout the main level. The thoughtfully designed open-concept layout creates a seamless connection between living, dining, and kitchen spaces, ideal for both everyday living and entertaining. The kitchen features stone countertops, a generous island with seating, crown moulding on cabinetry, tile backsplash, under-cabinet lighting, and an undermount stainless-steel sink, combining function with modern sophistication. Adjacent dining and living areas are bright and inviting, with large windows and a walkout overlooking the treed outdoor setting. The upper level offers a well-appointed primary suite with room for a king-size bed, a walk-in closet, and a private ensuite complete with a rain shower and pressure-balanced fixtures. Two additional bedrooms provide flexibility for family, guests, or a home office, while second-floor laundry adds everyday convenience. The unfinished basement offers excellent future potential for additional living space, a recreation area, or storage. Built with efficiency and long-term value in mind, features include triple-glazed energy-efficient windows, a 30-year asphalt shingle roof, R-60 attic insulation, ERV system, smart programmable thermostat, insulated garage door, poured concrete porch, fully sodded lot, 100-amp electrical service, gas-fired rental hot water heater, and two exterior water taps. Conveniently located minutes from parks, schools, shopping, transit, and with easy access to Highway 401 and Highway 8. *Virtually staged*. (id:61852)
RE/MAX Twin City Realty Inc.
302 - 7277 Wilson Crescent
Niagara Falls, Ontario
Welcome to The Boho in Niagara Falls! This brand new 2-bedroom, 2.5-bathroom stacked townhouse in an excellent neighbourhood, features 9 ceilings, quartz countertops, stainless steel appliances, and a bright open-concept layout. Enjoy your own private rooftop terrace with 250 sq. ft. of outdoor living space and 2 parking spots included. Conveniently located minutes from the QEW, Costco, shopping centres, schools, golf courses, and the world-famous Niagara Falls. This property defines modern living in a prime location with easy access to everything you could possibly need. (id:61852)
Housesigma Inc.
23 - 350 Fisher Mills Road
Cambridge, Ontario
Discover modern, easy living with a staircase-free main-floor townhome at 350 Fisher Mills Road. With no stairs inside the unit, everything from groceries to family time is so much easier. This unfurnished unit offers two spacious bedrooms, one bath, in-suite laundry, and a generous in-suite storage room. You'll also enjoy new stainless-steel appliances, included window coverings, and smart-home features for added comfort and convenience. One designated parking space is included, just steps from your door. Located five minutes from Highway 401 and surrounded by everyday essentials: pick up groceries at Zehrs, enjoy brunch or dinner at State & Main or Kelseys, stop in at Shoppers Drug Mart or RBC for quick errands, and spend sunny weekends at the park. Main-floor units like this rarely come to market in this area and with all these lifestyle conveniences, the only thing left to do is to make it yours. (id:61852)
Royal LePage Signature Realty
1 - 196 Arthur Street N
Guelph, Ontario
Welcome to the most exciting property listed so far in 2026! This Fully renovated up to date character home is full of unique charm in a premium location! This cozy stone townhome has been fully renovated from top to bottom. Heated flooring, new kitchen and bathroom, fully optimized. Ideally located 5 min walk to downtown Guelph restaurants, theatres and shops. Overlooking the river, this "downtown" home is surrounded by nature with beautiful Norwich walking bridge and Wolfond Park. This fantastic two-bedroom, two-storey layout features large windows and a private fully fenced backyard, perfect for gardening and relaxing outdoors. Both bedrooms are generously sized and offer ample storage, charming dormer windows/reading nooks, upgraded second-floor laundry(!), and fully modernized and stylish four-piece bathroom with heated floors. The main level includes brand new kitchen complete with *heated!* artisan tile flooring, convenient main floor two-piece powder room, and a gorgeous and inviting living and dining room, cosy this time of year with gas fireplace and access to backyard for entertaining and gardening in the summer. This unit Includes parking and your own storage locker! Walking distance to downtown, scenic trails, and a park right next door. A rare opportunity to own a unique downtown fully updated home that you can just move right into and enjoy the low maintenance lifestyle of condo townhome living in a property that truly feel like home. Come see for yourself! (id:61852)
Keller Williams Referred Urban Realty
121 Proton Street N
Southgate, Ontario
Welcome to this charming and well-maintained 2-bedroom bungalow in the growing community of Dundalk! Perfect for first-time buyers or downsizers, this move-in-ready home offers a blend of modern updates and classic comfort. The bright, modern kitchen features new quartz countertops, updated fixtures, and newer appliances (2020). The bathroom has been tastefully renovated with contemporary finishes, while beautiful hardwood flooring flows through the living room and bedrooms, creating a warm and inviting atmosphere. Freshly painted throughout, this home is ready for you to move right in. Enjoy morning coffee or evening relaxation on either the front or back deck, both overlooking a spacious and private backyard-ideal for entertaining or simply unwinding in peace. Major updates include roof (2020), furnace (2024), A/C (2022), water softener (2020), and newer deck (2025). Located in a friendly and growing community, this home offers small-town charm with all the modern comforts. Don't miss your opportunity to own this affordable, turnkey home in Dundalk-your perfect next move is here! (id:61852)
RE/MAX Real Estate Centre Inc.
609 - 93 Arthur Street S
Guelph, Ontario
Welcome to Anthem at Metalworks, where modern design meets Guelph's historic charm. Nestled along the Speed River, this vibrant community offers beautifully landscaped courtyards, striking architecture, and thoughtfully designed shared spaces that truly set it apart.Commuters will love the unbeatable location-just a short walk to the Central Bus Station, GO Station, and VIA Rail-making travel effortless and convenient.This 1-bedroom + den (den can be used as a second bedroom) features thoughtful upgrades throughout and a bright, open-concept layout ideal for modern living. The standout 8-foot kitchen island is perfect for entertaining, while the private balcony has a beautiful view.Enjoy keyless entry and a secure smart home system with in-unit controls for added peace of mind and convenience. The kitchen offers sleek finishes, modern appliances, and ample storage, while both bedrooms provide comfortable and flexible living space.Residents enjoy premium amenities, including a fully equipped fitness centre with Peloton bikes (membership included), stylish common lounges on the 3rd and 7th floors, and a bookable meeting and working space. (id:61852)
Century 21 Skylark Real Estate Ltd.
706 - 1880 Gordon Street
Guelph, Ontario
Welcome to Gordon Square Condominiums in South Guelph. This stunning 7th Floor Large 1 Bedroom suite open concept layout combined with huge windows makes this suite feel even larger than the already impressive 894 sq. ft. and additional 69 sqft balcony. Deluxe contemporary stylings are throughout the suite beginning with the breathtaking kitchen complete with granite countertops, stainless steel appliances, valance lighting & a gorgeous backsplash and the entire suite is engineered hardwood flooring with porcelain in the kitchen, bathroom and laundry. Monthly condo fee includes heating, cooling, water and sewage. One secure underground parking space and storage locker is included. Amenities that Gordon Square has to offer, include guest suites for visiting friends and family, a cutting-edge golf simulator for the avid golfer, a lavish party room for hosting gatherings, and a fully equipped gym. Close proximity to all amenities and major highways. *For Additional Property Details Click The Brochure Icon Below* (id:61852)
Ici Source Real Asset Services Inc.
2667 Wynten Way
Oakville, Ontario
Beautiful & Spacious Executive Home! This Home is Perfect for Your Corporate Relocation Clients. Gleaming Hardwood Floors. Freshly Painted Throughout in a Light & Neutral Colour. Located Across from Park. Steps to Schools, Shopping, Hwy's & Transit. One Bus to Clarkson Go. Huge Wooden Deck, Ideal for Entertaining. Whole House to be Rented to Only One Single Family & Basement is Not to be Subletted Separately. No Pets & Non-Smokers. Vacant, Available for Immediate Move-In. (id:61852)
Icloud Realty Ltd.
