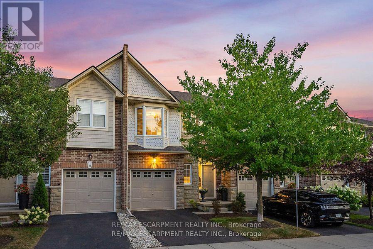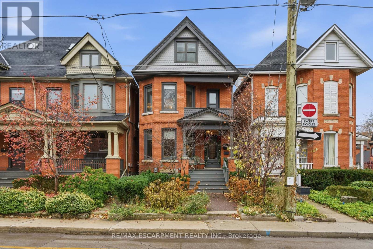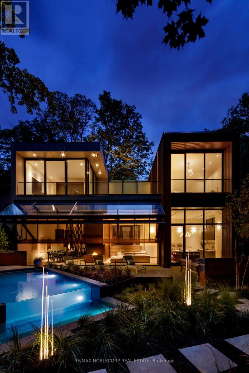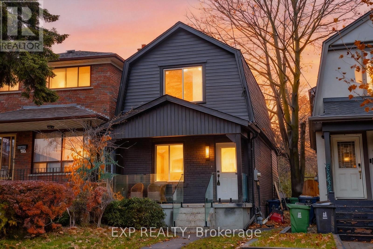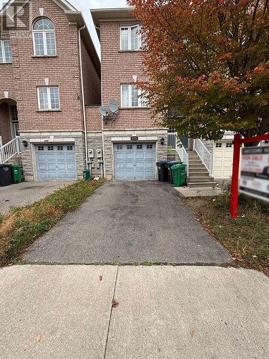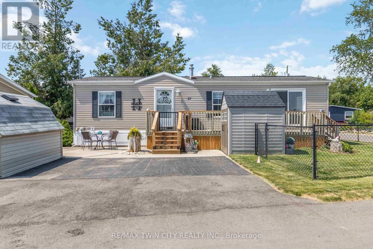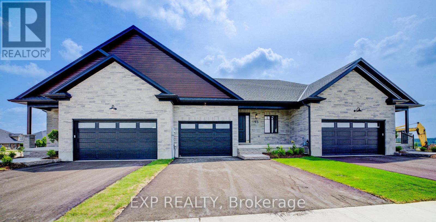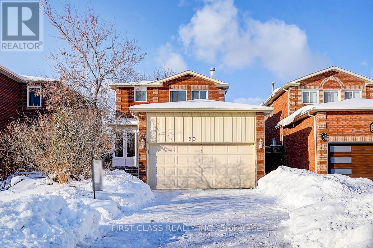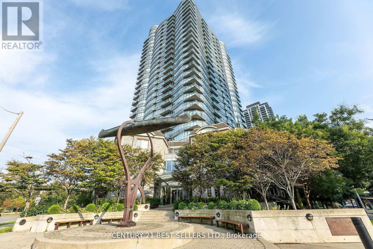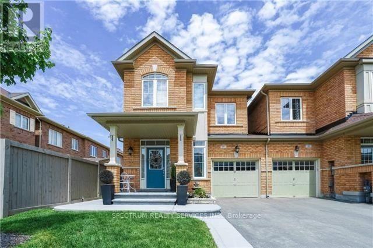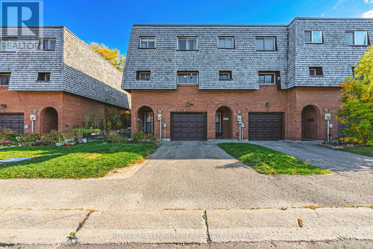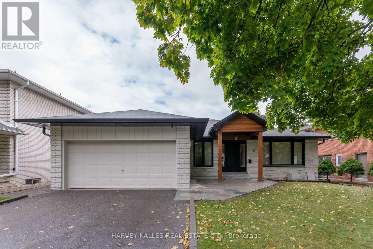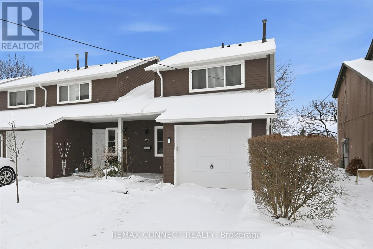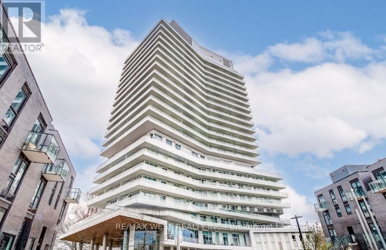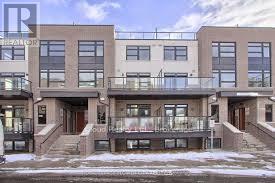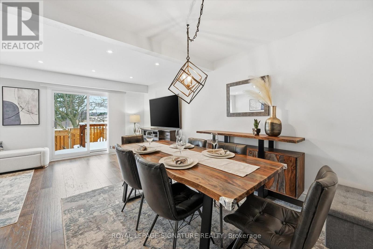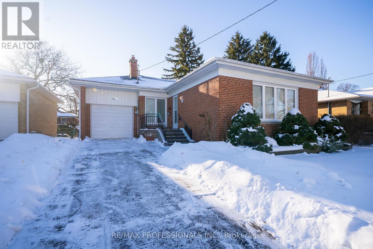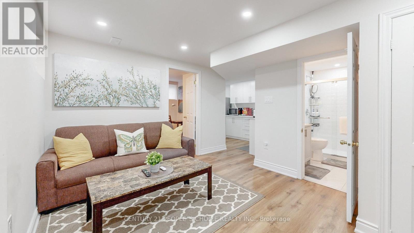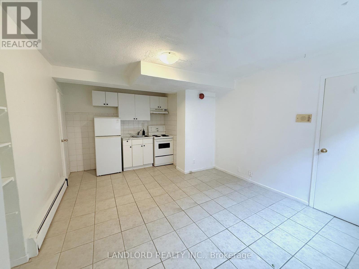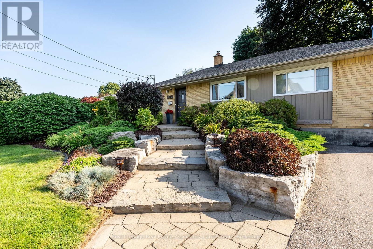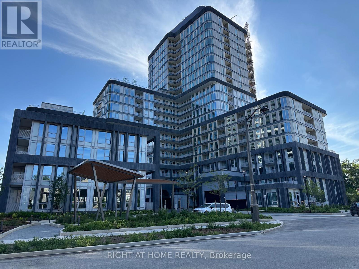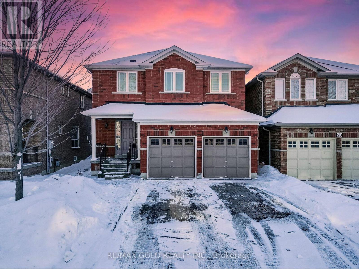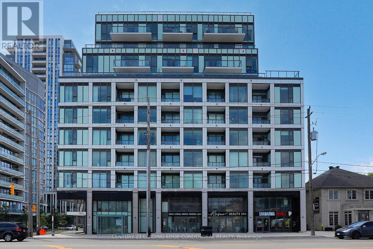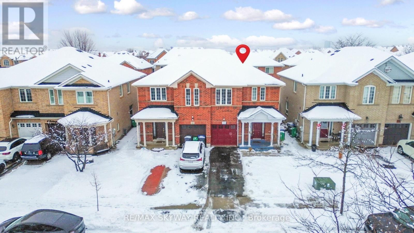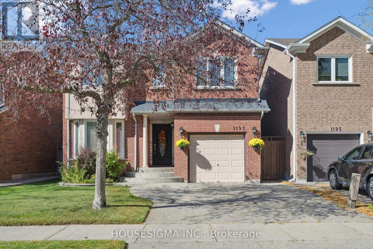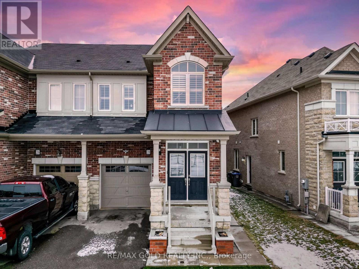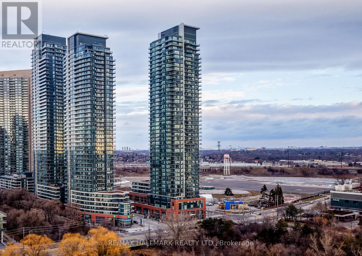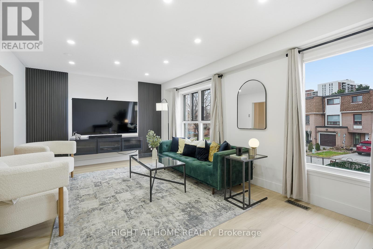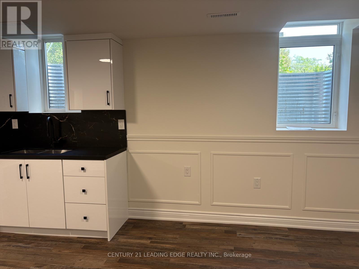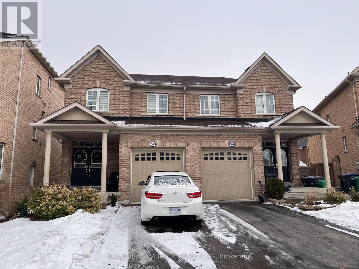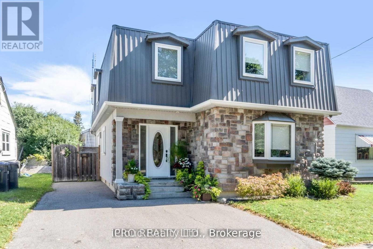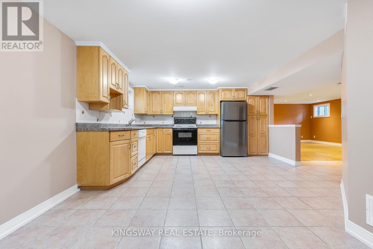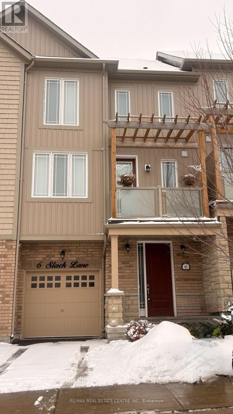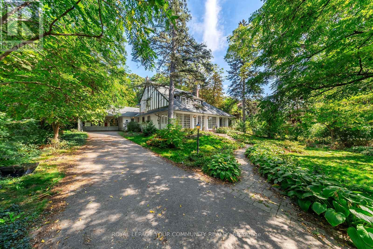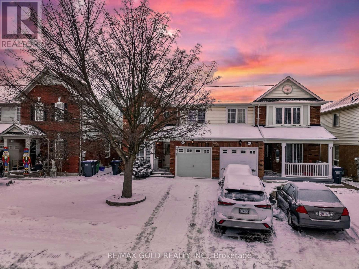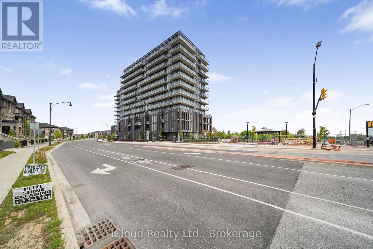4 - 10 Liddycoat Lane
Hamilton, Ontario
A prime Ancaster location close to trails, highway access, shops, and restaurants. The street itself is quiet, perfect for evening walks, yet just minutes from everything you need. This home is an excellent fit for families, offering 3 spacious bedrooms, 2 full bathrooms upstairs, and a powder room on the main floor. As you enter, you'll appreciate the tall ceilings, front closet, inside entry to the garage, and parking for two with the single-car garage and driveway. The main floor has been freshly painted, with the kitchen cabinets professionally refinished and light fixtures thoughtfully updated for a more modern feel. The layout is bright and airy, with large back windows and sliding doors that flood the living and dining areas with natural light. There's space for both a breakfast nook and a formal dining area, making it ideal for everyday living and entertaining. Upstairs, all three bedrooms are generous in size with their own closets. Two of the bedrooms feature striking accent walls with gorgeous millwork. The unfinished basement provides plenty of opportunity to create a space tailored to your needs. Step outside to the private, partially fenced backyard. One of the standout features of this property is the low-maintenance lifestyle. Snow removal, lawn care, window cleaning, roof, and common area upkeep are all taken care of (and more), and there's plenty of visitor parking. It's not only perfect for families but also an ideal choice for downsizers, snowbirds, or investors looking for worry-free ownership. At this price point, few homes in Ancaster are truly move-in ready with updated finishes and everything complete. (id:61852)
RE/MAX Escarpment Realty Inc.
141 Markland Street
Hamilton, Ontario
Step into a home where the charm of another era meets the ease of modern living-where every room feels like it was made to gather, un wind, and create stories you'll tell for years. The living room sets the tone with its bay window pouring in soft morning light and an antique fireplace mantle that instantly grounds the home with character. Slide open the pocket doors and the space expands beautifully into the formal dining room, ready for long dinners, lingering conversations, and holiday moments that become tradition. The updated kitchen is the heart of the home-warm, functional, and connected-with a breakfast bar overlooking the fenced backyard so you can cook while keeping an eye on kids or catching up with guests. Outside, the herringbone stone patio feels like a private European courtyard, perfect for summer meals, late-night chats, and weekend coffees under the open sky. A rear laneway offers the convenience of your own private parking space. A separate entrance leads to the fully finished basement-a bright 1-bed, 1-bath suite with kitchenette. It's a welcoming space for teens who want more independence, in-laws visiting for extended stays, or a potential income suite to help support your lifestyle. Upstairs, the primary suite is a retreat made for slow mornings and quiet evenings, complete with an adjacent home office that opens onto a charming balcony. The large walk-in closet/laundry room is spacious enough to dream bigger-convert it back to a bedroom if you need the space. The third-floor attic bedroom, with its own oversized walk-in closet, feels like a magical hideaway for kids, guests, or a creative studio. All of this sits just a short walk from the vibrant energy of Locke Street's shops and eateries and your favourite morning stop at Durand Coffee-where the neighbourhood greets you byname. This is more than a home. It's a place to build a life that's warm, connected, and full of character. (id:61852)
RE/MAX Escarpment Realty Inc.
7 Waxwing Place
Toronto, Ontario
Inspired by the precision and versatility of a Swiss Army knife, this internationally award-winning, architecturally significant residence offers over 6,000 sq.ft. of luxury living on a private, forested ravine cul-de-sac. Designed with dynamic multi-level functionality, its dual wings are connected by a sleek glass bridge and clad in a striking blend of reflective titanium, simulated walnut, and rich black Palisade panels. A descending entrance introduces the main living area where a panoramic fireplace anchors open-concept spaces extending to the outdoors through a dramatic, folding glass hangar door. Every detail is engineered for seamless living and entertaining from the indoor/outdoor dining areas, hidden wine closet, and wet bar to the amenity-rich lower level featuring a full kitchen, gym, and theatre. The primary suite is a true retreat with his-and-hers closets, a spa-inspired ensuite, and a private balcony overlooking the ravine. Outside, a tiered infinity pool, integrated outdoor kitchen, and fire table are enveloped by nature, creating a breathtaking, resort-like oasis. (id:61852)
RE/MAX Noblecorp Real Estate
47 Eldon Avenue
Toronto, Ontario
The fully finished basement serves as a private retreat with a large bedroom, full ensuite, and laundry-ideal for rental potential. Rare parking for 4 vehicles at the rear! Massive potential to verify for a future garage or laneway suite. Recent upgrades include brand new A/C and modern glass railings. Perfectly located steps from Victoria Park Subway, Dentonia Park, Shoppers World, and all the vibrant amenities of the Danforth. Vacant and ready for immediate possession. Property sold as-is. Don't miss this turn-key opportunity! (id:61852)
Exp Realty
D2 - 12 Brantwood Park Road
Brantford, Ontario
Welcome to the desirable Lynden Hills community! This updated 3-bedroom, 3-bathroom townhouse condo is ideal for first-time buyers or those looking to downsize. Enjoy maintenance-free living with no need to shovel snow or cut grass. The main floor was fully renovated in 2020 and showcases engineered hardwood flooring throughout, a stylish kitchen with new cabinetry, and a modern island with breakfast bar seating. Step through the patio doors to your new back deck (2024) and private fenced yard-perfect for summer BBQs and relaxing outdoors. Upstairs, the primary bedroom offers a private 3-piece ensuite with a glass shower, while two additional bedrooms and a 4-piece family bath complete the upper level. The lower level provides excellent potential for a future recreation space or home gym. Nothing to do but move in! Furnace (Nov 2025), Air conditioning (2022). Conveniently located near Highway 403, Highway 24, and all major shopping amenities, this home blends comfort, style, and convenience in one perfect package. (id:61852)
RE/MAX Twin City Realty Inc.
5797 Tiz Road
Mississauga, Ontario
Welcome to this freehold townhome in the highly desirable Heartland neighbourhood of Mississauga! This home need little TLC can be a good option for renovators, flippers or contractors or for Handyman or for someone who is looking for a deal. This bright and spacious 3-bedroom, 4-bathroom home offers an ideal blend of comfort, functionality, and style. The versatile layout spans two and a half levels, featuring a walk-out ground floor with modern laminate flooring, a cozy family room, and access to a fully fenced backyard - perfect for entertaining, barbecues, or quiet evenings outdoors. The main level boasts a sun-filled open-concept living and dining area, alongside a modern kitchen with a breakfast area, perfect for family gatherings or casual meals. Upstairs, you'll find three spacious bedrooms, including a primary suite with a walk-in closet and a 4-piece ensuite. Located in one of Mississauga's most convenient areas, you're just minutes from Heartland Town Centre, Costco, Home Depot, major banks, schools, parks. With quick access to Highways 401 & 403, and nearby Erindale and Streetsville GO Stations, commuting is effortless. This home is being sold as is. This home has a portal Fee of $130 per month. (id:61852)
Century 21 People's Choice Realty Inc.
27 Elm Street
Puslinch, Ontario
Welcome to 27 Elm Street, a charming gem nestled in the highly desirable condominium community of Mini Lakes. This thoughtfully upgraded home offers the perfect blend of comfort, style, and low-maintenance living an ideal retreat for empty nesters, snowbirds, or those looking to embrace a slower, more relaxed lifestyle. Boasting approximately $70,000 in tasteful updates over the past seven years, including a show-stopping kitchen that looks like it was pulled from the pages of a magazine, this home truly impresses at every turn. Set on a generous lot, the property also features two sheds, parking for two vehicles, and all appliances included just move in and start enjoying. Inside, the single-bedroom layout is cleverly designed to maximize space without sacrificing comfort or charm. From its tranquil setting to its unbeatable value, this home checks all the boxes. Located just 5 minutes from Guelphs bustling south end and a quick 5-minute drive to the 401 at Hwy 6, Mini Lakes offers unmatched convenience in a peaceful, gated community. Residents here enjoy a unique lifestyle centered around nature, connection, and recreation with access to spring-fed lakes, scenic canals, a heated pool, community gardens, walking trails, and a vibrant social calendar filled with bocce, darts, card nights, and more. Whether you're looking to downsize, retire, or simply enjoy year-round living in a friendly, welcoming environment, 27 Elm Street is a rare opportunity you wont want to miss. (id:61852)
RE/MAX Twin City Realty Inc.
91 Bedell Drive
Mapleton, Ontario
Downsize without compromise with this gorgeous end unit townhome by Duimering Homes. Tucked at the end of Bedell Drive in Drayton, this newly built bungalow pairs low maintenance living with elevated finishes. A vaulted great room ceiling amplifies light and space (hello, extra windows and 9" ceilings) and centres around a cozy electric fireplace with wood mantle. The gourmet kitchen features quartz counters, custom full height cabinetry, stainless appliances, and an island flowing into the dining and overlooking the family room. Out back enjoy a covered back patio for easy indoor/outdoor living and partial privacy fence. Two generous bedrooms include a serene primary suite with walk in closet and spa inspired ensuite. Practical perks: main floor laundry/mudroom and an attached 2 car garage with a double wide paved driveway. With only one shared wall, added privacy, and a quiet, walkable location, this is single level living without sacrificing style, comfort, or sunlight. (id:61852)
Exp Realty
93 Bedell Drive
Mapleton, Ontario
Downsize without compromise in this newly built, beautifully appointed bungalow by Duimering Homes. Located at the end of Bedell Drive in Drayton, this home is the perfect blend of luxury, comfort, and low maintenance living. Step inside to find open concept living, and stylish finishes throughout. The gourmet kitchen features quartz counters, custom cabinetry, and a full stainless steel appliance package, all flowing seamlessly into the dining and living areas, complete with a cozy electric fireplace. Two spacious bedrooms, including a serene primary suite with walk-in closet and spa inspired ensuite, offer main floor convenience with an elevated touch. The finished basement rec room and additional full bath create the ideal space for guests or hobbies, while the large unfinished areas provide ample storage or future potential. Outside, enjoy the ease of a covered back patio and welcoming front porchperfect for morning coffee or evening sunsets. With curb appeal galore, you'll be proud to welcome family and friends to your new home! Whether you're transitioning to one level living or seeking a simplified lifestyle without sacrificing quality, this thoughtfully designed home checks all the boxes. (id:61852)
Exp Realty
106 Thackeray Way
Minto, Ontario
Modern style meets small town simplicity in this brand new bungalow at Maitland Meadows. With clean lines, sharp accents and a sleek front entry, this 2 bedroom 2 bathroom semi-detached home offers an elevated take on main floor living. Step inside and enjoy 9' ceilings, oversized windows, and a smart 1,210 sq ft layout that delivers both style and functionality. The open concept kitchen, dining, and living space is perfect for effortless hosting or just kicking back in your own private retreat. The primary bedroom features a spacious walk-in closet and a stylish 3pc ensuite, while the second bedroom and full bath offer ideal flexibility for guests or a home office. Main floor laundry, high-quality finishes throughout, and a full basement ready for future expansion are just the beginning. Enjoy your morning coffee or a relaxing evening under the 12x14 covered deck, rain or shine. Set on a landscaped 30' lot in a quiet, walkable neighbourhood close to parks, trails, and everyday conveniences. Whether you're right sizing, downsizing, or just getting started this modern design is built to fit your life now and into the future. Currently under construction secure your unit today and settle in with confidence! (id:61852)
Exp Realty
104 Thackeray Way
Minto, Ontario
Brand new design - you asked for it and we delivered you a semi-detached bungalows at Maitland Meadows! Discover the ease of main floor living in this thoughtfully designed 2 bedroom, 2 bathroom semi in the growing community of Harriston. Lovely 9' ceilings make a big impact here and oversized windows create a bright and airy feel throughout the 1,210sq ft open concept layout. The kitchen, dining, and living spaces flow seamlesslyperfect for entertaining or cozy nights in. The primary suite offers a private retreat with a walk-in closet and 3pc ensuite bath. Additional highlights include main floor laundry, quality finishes throughout, a full basement ready for future development, and a single car garage with inside entry. Step out onto the 14x12 covered deck to enjoy your morning coffee or summer BBQs, rain or shine. Set on a landscaped 30' x 100' lot in a quiet neighbourhood near parks, schools, and trails. Ideal for Buyers of any age and any stage. You will truly enjoy this design for many years to come. This home is under construction but be sure to secure your spot now and move in with confidence! (id:61852)
Exp Realty
36 Anne Street W
Minto, Ontario
Step into easy living with this beautifully designed 1,799 sq ft interior unit, where modern farmhouse charm meets clean, contemporary finishes in true fashion. From the moment you arrive, the light exterior palette, welcoming front porch, and classic curb appeal set the tone for whats inside.The main level features 9' ceilings and a bright, functional layout starting with a generous foyer, powder room, and a flexible front room ideal for a home office, reading nook, or play space. The open concept kitchen, dining, and living area is filled with natural light and made for both everyday living and weekend entertaining. The kitchen is anchored by a quartz island with a breakfast bar overhang, perfect for quick bites and extra seating. Upstairs, the spacious primary suite includes a walk-in closet and sleek 3pc ensuite with beautiful time work and glass doors. Two additional bedrooms, a full family bath, and convenient second level laundry round out this floor with thoughtful design. The attached garage offers indoor access and extra storage, while the full basement is roughed in for a future 2-pc bath just waiting for your personal touch. Whether you're a first-time buyer, young family, or down sizer looking for low maintenance living without compromise, this home checks all the boxes. Come Home To Calm in Harriston. (id:61852)
Exp Realty
102 Thackeray Way
Minto, Ontario
Welcome to Maitland Meadows, where modern design meets small town comfort. This brandnew Woodgate model offers the perfect upgrade for young professionals or growing families who want more breathing room without the noise that usually comes with townhouse living. These homes are only connected at the garage wall, giving you the privacy and quiet you've been craving.Inside, you get that fresh, contemporary style everyone wants today. Bright, open spaces, thoughtful upgrades already included, and a full appliance package so move in day is truly turn key. Outside, you'll love the peaceful neighbourhood vibe: safe, quiet streets, friendly neighbours, and farmland sunsets you'll never get tired of.Commuting is easy with larger centres about an hour away, and you'll enjoy all the small town essentials - fibre optic internet, natural gas heat, and full municipal services. Quick closing is available so you can start your next chapter sooner.If you're looking for an affordable new build with style, space, and zero hassle, this is the one.Additional perks include: Oversized garage with man door and opener, paved driveway, fully sodded yard, soft close cabinetry, central air conditioning, Tarion Warranty and survey all included in the price. (id:61852)
Exp Realty
109 Thackeray Way
Minto, Ontario
TO BE BUILT - Designed with growing families in mind, The HARRISON A model is a stylish and functional two-storey home offering a flexible layout, quality finishes, and the ability to personalize your interior and exterior selections. This design features 3 bedrooms, 2.5 bathrooms, and a double car garage all wrapped in timeless curb appeal with a charming covered front porch. Inside, youll love the 9 ceilings and large windows that flood the main floor with natural light. The open concept layout offers plenty of space for entertaining, while a dedicated mudroom off the garage keeps the chaos of daily life in check. The kitchen features stone countertops, modern cabinetry, and a great flow into the living and dining areas, perfect for busy family life. Upstairs you'll find three generously sized bedrooms, a beautifully tiled baths, and a convenient second-floor laundry room. The primary suite includes a walk-in closet and a private ensuite with stylish finishes and added storage. Additional features you will appreciate: hardwood floors on the main level, tiled bathrooms, gas furnace, central air conditioning, paved driveway, sodded lawns, garage door openers and so many more amazing touches already included in the price. Looking for more space? The basement awaits your finishing touches but comes with a rough-in for a future bathroom. Ask about the available 4 bedroom version of this floor plan! Dont miss this opportunity to create your dream home from the ground up. Choose your finishes and make it truly yours. **Photos may include upgrades or show a completed version of this model on another lot and may not be exactly as shown.* (id:61852)
Exp Realty
40 Anne Street W
Minto, Ontario
Buyers still have the opportunity to select interior finishes and personalize this home to their style! This rare 4 bedroom end unit townhome offers 2,064 sq ft of beautifully finished living space and is available with an approximate 3 month closing. Designed with a growing family in mind, this modern farmhouse style two-storey combines rustic charm with contemporary comfort, all situated on a spacious corner lot with excellent curb appeal.The inviting front porch and natural wood accents lead into a bright, well-planned main floor featuring 9' ceilings, a convenient powder room, and a flexible front room that's perfect for a home office, toy room, or guest space. The open concept layout boasts oversized windows and a seamless flow between the living room, dining area, and upgraded kitchen, complete with a quartz-topped island and breakfast bar seating.Upstairs, the spacious primary suite features a 3pc ensuite and walk-in closet, while three additional bedrooms share a full family bath. Second floor laundry adds practical convenience for busy family life. Additional highlights include an attached garage with interior access, an unspoiled basement with rough-in for a future 2-piece bath, and quality craftsmanship throughout.Experience the perfect blend of farmhouse warmth and modern design, with the reliability and style youre looking for in the wonderful community of Harriston. Ask for a full list of premium features and visit us at the Model Home at 122 Bean Street! (id:61852)
Exp Realty
30 Anne Street W
Minto, Ontario
Welcome to The Town Collection at Maitland Meadows - The Homestead model is where modern farmhouse charm meets calm, connected living. This bright end unit offers 1,810 sq ft of thoughtfully designed space, filled with natural light and upscale finishes. With 9' ceilings and an open concept layout, the main floor feels airy and inviting - from the flexible front room (perfect for a home office or playroom) to the kitchen's quartz island that anchors the dining and living areas. Upstairs, the spacious primary suite features a walk-in closet and private ensuite, while two additional bedrooms and second floor laundry make family life effortless. Energy efficient construction helps keep costs low and comfort high, and the full basement offers room to grow. Complete with a deck, appliances, and stylish finishes, this home is move-in ready, and if you're looking for that attached garage feature, it's here too! Designed for those who love the modern conveniences of new construction and the peaceful rhythm of small town life. For a full list of features and inclusions visit our Model Home located at 122 Bean Street in Harriston. (id:61852)
Exp Realty
113 Bean Street
Minto, Ontario
Stunning 2,174 sq. ft. Webb Bungaloft Immediate Possession Available! This beautiful bungaloft offers the perfect combination of style and function. The spacious main floor includes a bedroom, a 4-piece bathroom, a modern kitchen, a dining area, an inviting living room, a laundry room, and a primary bedroom featuring a 3-piece ensuite with a shower and walk-in closet. Upstairs, a versatile loft adds extra living space, with an additional bedroom and a 4-piece bathroom, making it ideal for guests or a home office. The unfinished walkout basement offers incredible potential, allowing you to customize the space to suit your needs. Designed with a thoughtful layout, the home boasts sloped ceilings that create a sense of openness, while large windows and patio doors fill the main level with abundant natural light. Every detail reflects high-quality, modern finishes. The sale includes all major appliances (fridge, stove, microwave, dishwasher, washer, and dryer) and a large deck measuring 20 feet by 12 feet, perfect for outdoor relaxation and entertaining. Additional features include central air conditioning, an asphalt paved driveway, a garage door opener, a holiday receptacle, a perennial garden and walkway, sodded yard, an egress window in the basement, a breakfast bar overhang, stone countertops in the kitchen and bathrooms, upgraded kitchen cabinets, and more. Located in the sought-after Maitland Meadows community, this home is ready to be your new home sweet home. Dont miss outbook your private showing today! (id:61852)
Exp Realty
117 Thackeray Way
Minto, Ontario
BUILDER'S BONUS!!! OFFERING $20,000 TOWARDS UPGRADES!!! THE CROSSROADS model is for those looking to right-size their home needs. A smaller bungalow with 2 bedrooms is a cozy and efficient home that offers a comfortable and single-level living experience for people of any age. Upon entering the home, you'll step into a welcoming foyer with a 9' ceiling height. The entryway includes a coat closet and a space for an entry table to welcome guests. Just off the entry is the first of 2 bedrooms. This bedroom can function for a child or as a home office, den, or guest room. The family bath is just around the corner past the main floor laundry closet. The central living space of the bungalow is designed for comfort and convenience. An open-concept layout combines the living room, dining area, and kitchen to create an inviting atmosphere for intimate family meals and gatherings. The primary bedroom is larger with views of the backyard and includes a good-sized walk-in closet, linen storage, and an ensuite bathroom for added privacy and comfort. The basement is roughed in for a future bath and awaits your optional finishing. BONUS: central air conditioning, asphalt paved driveway, garage door opener, holiday receptacle, perennial garden and walkway, sodded yards, egress window in basement, breakfast bar overhang, stone countertops in kitchen and baths, upgraded kitchen cabinets and more... Pick your own lot, floor plan, and colours with Finoro Homes at Maitland Meadows. Ask for a full list of incredible features! Several plans and lots to choose from Additional builder incentives available for a limited time only! Please note: Renderings are artists concept only and may not be exactly as shown. Exterior front porch posts included are full timber. (id:61852)
Exp Realty
20 Lorraine Street
Richmond Hill, Ontario
Location!Location!Located In Most Desirable Richmond Hill Neighborhood. Updated & Well-maintained Home sits on a quiet private Area, exceptional backyard privacy ,In one of Richmond Hills Top School zones, Ideal for families, Enjoy Spacious, Sun-filled Rooms With Natural Light.walk-out to backyard perfect for relaxing or entertaining,3 generously sized Bdrms, including a large primary suite.Only Minutes Walk To Yonge Street, Close To All Amenities:Shopping Center,Loblaws,Longo's,Movie Theatre,Park,School And Transit Terminal.Hardwood Floors In Main And Second Floor,Wood Fireplace,Fully Finished Two-Bedroom Apartment W/Separate Entrace. (id:61852)
First Class Realty Inc.
609 - 15 Windermere Avenue
Toronto, Ontario
Welcome to Windermere on the Lake - an exquisite split 2-bedroom, 2-bath suite offering breathtaking panoramic views of High Park, the CN Tower, and the sparkling waters of Lake Ontario. Spanning over 900 SqFt of stylish, SE-facing living space, this home features a private balcony, soaring 9' ceilings, and floor-to-ceiling windows that bathe the suite in abundant SE-facing natural light, filling every corner with warmth and brightness. The open-concept layout showcases a modern kitchen with granite countertops, a breakfast bar, and stainless steel appliances - ideal for both everyday living and entertaining. Both bedrooms boast ensuite bathrooms, while sleek laminate floors create a seamless flow throughout the suite. Indulge in resort-style amenities including an indoor pool, fitness center, sauna, virtual golf, and an elegant party lounge. All utilities are included in the maintenance fees. This unit also includes one parking space conveniently located near the elevator and one storage locker. Perfectly situated, you are steps away from High Park, Sunnyside Beach, the Martin Goodman Trail, Bloor West Village, and the vibrant shops and cafés of Roncesvalles. With the TTC at your doorstep and quick access to the Gardiner, downtown Toronto is just 10 minutes away. Experience the best of both worlds - an active outdoor lifestyle with biking along the lake, jogging through High Park, or kayaking on the Humber River - all while living in the heart of the city. (id:61852)
Century 21 Best Sellers Ltd.
97 Kempenfelt Trail
Brampton, Ontario
Showstopper! Sunning all-brick end-unit freehold townhouse built by Paradise Homes, offering a bright and spacious modern layout in a highly sought-after neighbourhood. Features 9' ceilings, an open-concept main floor with a large family/dining area, and a versatile finished rec room. The primary bedroom boasts a beautiful 10' coffered ceiling, 4-Pc ensuite, and a generous walk-in closet. Two additional bedrooms are well sized. This home has been very well maintained and shows pride of ownership. Close to all amenities - schools, parks, shopping, transit, and more. A must see! (id:61852)
Spectrum Realty Services Inc.
55 Briar Path
Brampton, Ontario
Welcome to 55 Briar Path a rare end-unit townhome that checks all the boxes! This beautifully maintained 3+1 bedroom home is the perfect fit for first-time buyers, growing families, or savvy investors. Step inside to a bright, main level featuring a sun-filled living room that walks out to a private backyard perfect for summer BBQs and entertaining. Few steps up lead to a beautifully maintained kitchen, spacious dining area, and three-piece washroom. Upstairs, you'll find three well-sized bedrooms and another three-piece washroom, while the finished basement offers a versatile fourth bedroom and a convenient laundry room ideal for guests, extended family, or rental income potential. Tucked away in a quiet, mature neighborhood, this home is just steps from Bramalea City Centre, with parks, schools, and public transit all within walking distance. This is your chance to own a solid home in one of Brampton's most desirable locations don't wait, book your private showing today! (id:61852)
RE/MAX Real Estate Centre Inc.
RE/MAX Millennium Real Estate
45 Pettit Drive
Toronto, Ontario
This beautifully renovated 3-bedroom, 3-bathroom residence was taken back to the studs and redesigned with high-end finishes, delivering an exceptional standard of living. Bright, generous bedrooms anchor the upper level; the primary suite features a custom walk-in closet with built-in storage and a spa-inspired ensuite with refined details. The open-concept main floor is flooded with light, designed for living and entertaining. The chef's kitchen showcases premium appliances, custom cabinetry, and elegant countertops, seamlessly connecting to the living and dining areas. The finished basement offers expansive space with a full kitchen, separate laundry, and a luxurious 4-pc bathroom. With a private entrance, the lower level can function as a self-contained 1-bedroom apartment, an excellent opportunity for rental income or a guest suite. Double garage plus 4 driveway spaces. Situated on a quiet street near major roads, TTC, and amenities. Pearson Airport is 10 mins away. This move-in-ready home delivers flexibility, functionality, and timeless design, an outstanding opportunity for end-users and investors alike. (id:61852)
Harvey Kalles Real Estate Ltd.
23 - 2185 Fairchild Boulevard
Burlington, Ontario
Welcome to 23-2185 Fairchild Blvd, a beautifully maintained 3 bed & 3bath end unit townhome that checks all the boxes for today's buyer. Located in a prime, family friendly neighborhood, this home is close to parks, schools, shopping, and major highways, making daily living and commuting easy and efficient. Inside, you will find a thoughtful and functional layout designed for comfortable everyday living. The main floor features a bright, open concept living and dining area filled with natural light, creating a warm and inviting space to relax or entertain. The updated kitchen will impress the chef in the family, offering new stainless steel appliances, ample cabinetry, and generous counter space. Sliding glass doors lead to the fully fenced backyard, providing natural shade in the summer and sunlight in the winter. A convenient powder room adds practicality for guests, while interior access to the garage offers additional storage. Upstairs, the home features three well sized bedrooms, including a spacious primary retreat that provides a calm space to unwind. A full bathroom on this level serves the additional bedrooms, making the layout ideal for families, guests, or a home office. The fully finished basement adds valuable living space and includes a third full bathroom. This versatile area is perfect for a family room, home gym, or workspace, with ample storage and a smart flow throughout. The community layout allows children to play just outside your door within a low speed zone. Visitor parking is located directly in front of the unit and managed by condo management. Enjoy a private driveway, no rear neighbours, and a welcoming family oriented community. As a bonus, the backyard opens onto the newly renovated Fairchild Park, where community gatherings are hosted. This move in ready home adapts easily to a variety of lifestyles. (id:61852)
RE/MAX Connect Realty
608 - 20 Brin Drive
Toronto, Ontario
Welcome to this beautiful "Kingsway By The River" one bedroom plus den condo that boasts breathtaking ravine and Humber River views! Some features include two full spa-baths, wide plank wood floors, high ceilings and baseboards throughout. Open concept living & dining room with walk-out to large balcony. The primary bedroom retreat offers a 4-piece bathroom and large closet. Gorgeous kitchen offers quartz counters, a centre island/breakfast bar, stainless steel appliances and tile backsplash. One parking space and one locker are also included. Conveniently located to within walking distance to shopping, cafés, restaurants, public transit and parks. Minutes to downtown, both airport, renowned golfing and highways. Welcome Home! (id:61852)
RE/MAX West Realty Inc.
121 - 1585 Rose Way
Milton, Ontario
Available for Sale is this Townhouse that offers 1,040 sq. ft. of thoughtfully Designed Living Space, featuring 2 large Bedrooms and 2 Bathrooms. Located in Milton, Corner Unit, This Home boasts 9ft ceilings and Sleek Laminate Flooring throughout, Complemented by Large Upgraded Tiles in the Bathrooms. Crafted by the Renowned Fernbrook Homes, the Open-Concept Kitchen is a Chef's Dream with Stainless Steel Appliances, Ample Cabinetry for all your Storage Needs, Plenty of Counter Space and backsplash tiles. Ensuite Laundry. The Spacious Living area is filled with Natural Sunlight, thanks to an Abundance of Windows creating a Bright and Welcoming atmosphere. Enjoy the Outdoors on your Huge Patio, Perfect for Relaxing or Entertaining. With the added convenience of 1 Underground Parking Spot a locker for extra storage and Immediate Availability, This Townhouse is ready to become your New Home. This is an Unbeatable Location ** No Stairs Throughout the Whole Unit, Main Level - Very Rare to have this kind of Unit with No Stairs inside or outside the unit full privacy, great with young kids or seniors. **EXTRAS** ** This is an Unbeatable Location ** No Stairs Throughout the Whole Unit, Main Level - Very Rare to have this kind of Unit with No Stairs ** (id:61852)
Icloud Realty Ltd.
2221 Mountain Grove Avenue
Burlington, Ontario
Beautifully maintained corner-unit, carpet-free, 2-storey condo townhouse in Burlington's sought-after Brant Hills neighbourhood. Offering 3 spacious bedrooms and 2 bathrooms, this home stands out with its extra natural light, added privacy, and open, airy feel-benefits only a corner unit can provide. The main floor was fully renovated in 2025 and features hardwood flooring, a warm and functional layout, and a well-designed kitchen with ample cabinetry, stainless steel appliances, and a large pantry, making everyday living both comfortable and convenient. The bright living and dining area opens to an extended private back deck (2025) surrounded by mature trees. Upstairs, you'll find generously sized bedrooms, including a primary with his-and-her closets. The fully finished basement (2024) is ideal for a rec room, home gym, or play area. Additional highlights include energy-efficient windows (2023), an attached garage with extra driveway parking, modern finishes throughout, and a solid, well-built feel that owners truly appreciate. Enjoy a well-managed complex with access to a private outdoor pool, visitor parking, snow removal, and landscaping. Ideally located in a quiet, family-friendly neighbourhood, within walking distance to Fortinos, Food Basics, Dollarama, LCBO, the Beer Store, banks, excellent schools, and beautiful parks, with quick access to Highways 403 and 407, and just minutes to Costco, Home Depot, and Burlington Mall, this home perfectly balances lifestyle, convenience, and long-term value. (id:61852)
Royal LePage Signature Realty
21 Lesmar Drive
Toronto, Ontario
An exclusive opportunity to live on a great street and excellent community in Etobicoke. This 3 bedroom bungalow is turn-key, freshly-painted, clean, well-maintained and features two *brand new/ fully renovated washrooms. Approximately 2300 squarefeet of living space (on both levels). The main floor has hardwood flooring throughout, large windows, 3 great size bedrooms,*new 4 pc washroom with tub, large living and dining area, ceramic tiled kitchen with granite counters. The lower level features laminate flooring throughout, 2 separate rooms and a large rec room area + *new 3 Pc washroom with large shower. Perfect for families! Situated on a large 49 x 130 foot lot with an open/clean yard and features a single car garage + 3 car-length driveway. Surrounded by many newly-built houses and in the catchment of great schools; St. Gregory's, John G Althouse, Princess Rosethorn Jr. & Martingrove C I & Michael Power. One bus to Kipling subway and easy access to highway 401, 427 to QEW for Easy Commute to Downtown. Close to Pearson airport, many amenities including plaza with grocery, pharmacy, LCBO, banks and more. (*Tenant required to pay for all utilities including Gas, Hydro, Water and Waste*) (id:61852)
RE/MAX Professionals Inc.
Lower - 113 Frenchpark Circle
Brampton, Ontario
Legal beautiful Basement unit. Sun filled corner unit. Steps to Mount Pleasant GO station. This1 Bedroom 1 Bathroom apartment features Separate side porch entrance, large windows, laminate floors & pot lights throughout. There is separate storage, laundry, SS refrigerator, stove & microwave. Great location which is just steps to all the amenities, Tim Horton, Walmart, Home Depot, and bus stops. Ideal for young professional or a couple working locally or in downtown Toronto. Tenant to share 30% of all utilities including hot water tank. Portion of lease is the legal basement apartment unit (#lower unit) Tenants are responsible for obtaining tenant insurance of $1M liability. Lower unit's tenant gets 1 parking spot on the driveway of the property. Best opportunity for work from home or going to Toronto downtown by GO train. Newcomers are welcome! (id:61852)
Century 21 People's Choice Realty Inc.
203 - 198 Dunn Avenue
Toronto, Ontario
**FIRST MONTH FREE** Discover The Perfect Blend Of Comfort And Convenience In This Bright Studio, 1 Bathroom Suite Located Steps From The Vibrant King West. The Open Concept Layout Seamlessly Integrates The Kitchen, Living And Bedroom Areas With Ample Natural Light From The Large Window. Enjoy Your Own Private Entrance And A Prime Location. This Suite Is Just Minutes From Transit, Shopping, Restaurants, And More! A Must See! Students Welcomed! **Appliances: Fridge And Stove **Utilities: Heat, Hydro & Water Included (id:61852)
Landlord Realty Inc.
2176 Florian Road
Mississauga, Ontario
This ~2100 total sq ft home offers lifestyle, flexibility, and long-term value! Welcome to 2176 Florian Road, a well-cared-for 3+1 bedroom, 2-bath home offering comfort, character, and exceptional outdoor living-designed for real life and memorable moments! On the main level, the living room welcomes you with a striking shiplap feature wall adding texture and personality. The updated kitchen serves as the true heart of the home-ready for quiet mornings, shared meals, and easy entertaining. Heated washroom floors add a layer of comfort you'll appreciate every single day. The primary bedroom features an exposed brick feature wall, adding charm. Downstairs, the finished basement is the ultimate hangout space, anchored by a wood-burning fireplace-perfect for movie nights, watching the game, or gathering with friends. With a dedicated workshop and separate entrance, the lower level also offers flexibility for creative pursuits, extended family, or the exploration of future income potential. Professionally landscaped at both front and back. The fully fenced backyard is a true private retreat, featuring a stunning pool, hot tub, and multiple spaces designed for relaxing or entertaining. A double storage building at the rear of the yard offers dedicated pool equipment storage plus a separate side-access shed-keeping everything organized and out of sight. Close to public transit, with access to HWYS and the future LRT Cooksville and Port Credit Go train stations nearby. Within walking distance are Apple Market & One Health Club, while Square One, Sherway Gardens, and Port Credit village are just a short drive away. Parks, trails and excellent schools are within walking distance. You're also well served for health care, with hospitals just minutes away. The neighbourhood is served by many public and Catholic schools, with several private/alternate choices. Programs include Fine Arts, French immersion, International Baccalaureate (IB), gifted/talented and advanced placement. (id:61852)
Royal LePage Real Estate Associates
2003 - 3240 William Coltson Avenue
Oakville, Ontario
Welcome to The Greenwich Condos at Oakvillage by Branthaven Homes where upscale design meets unmatched convenience in the heart of North Oakvilles sought-after Trafalgar & Dundas corridor. This stunning Penthouse floor plan offers a modern 1-bedroom + den layout with 585 sq ft of well-appointed living space, ideal for professionals, first-time renters, or downsizers. Featuring elegant wide plank flooring, sleek quartz countertops, stainless steel appliances, and in-suite laundry, this suite combines comfort with contemporary style. The spacious den offers flexible use as a home office or guest room, while the primary bedroom boasts a generous walk-in closet for added storage. Natural light floods the open-concept living area, complemented by a modern 3-piece bathroom. Enjoy resort-inspired amenities including a fully equipped fitness centre, yoga studio, social media lounge, dining room, and a spectacular rooftop terrace complete with BBQs, fire pits, and an outdoor theatre. Location is everything steps to major retailers (Longos, Walmart, LCBO, Superstore, Canadian Tire), minutes from Oakville Trafalgar Memorial Hospital, Sheridan College, and transit, including easy access to GO and highways 403/407/401. Includes 1 underground parking spot and 1 storage locker. A must-see unit for those seeking stylish, low-maintenance urban living in an exceptional community. (id:61852)
Right At Home Realty
26 Waterdale Road
Brampton, Ontario
Wow, This Is An Absolute Showstopper And A Must-See! Priced To Sell Immediately, This Stunning 3+2 Bedroom, Almost 2040 SQFT Above Grade Double Car Garage, Fully Detached Home Offers Luxury, Space, And Practicality For Families. On Main Level, The Home Features Living And Dining Room, Showcasing an Electric Fireplace. The Main Floor is enhanced with 9Ft Ceiling and Crown Moulding. The Main Floor And Second-Floors showcase Gleaming Hardwood Flooring, Adding Elegance And Durability. The Beautifully Designed Kitchen Is A Chefs Dream, Featuring Quartz Countertops, Extended Cabinets, A Stylish Backsplash, Stainless Steel Appliances! The Second Floor offers a Cozy Family Room ideal place for family Relaxation and Lazy Sundays! The Master Bedroom Is A Private Retreat With His and Her Closets And A 5-Piece Ensuite, Perfect For Unwinding. All 3 Spacious Bedrooms On The Upper Floor Are decent size , Offering Privacy And Convenience For Every Family Member. Main Floor Laundry Adds Extra Convenience, While gorgeous Blinds Throughout The Home Provide Style And Functionality! The Fully Finished Legal 2-Bedroom Basement Offers Flexibility With Potential As A Rental Unit, Complete. This Homes Thoughtful Design Makes It Perfect For Multi-Generational Living Or As An Income-Generating Property. With Its Premium Finishes, Spacious Layout, And Income Potential, This Home Is Move-In Ready And Priced To Sell Quickly. Don't Miss Out On This Incredible Opportunity Schedule Your Viewing Today And Make This Home Yours! **EXTRAS** Impressive 9Ft Ceiling On Main Floor!! Main Floor Laundry! Premium Hardwood Floors On Both floors! Carpet Free- Children Paradise Home!! Huge Driveway Offering 6 Car parking !Garage Access! Finished To Perfection W/Attention To Every Detail. (id:61852)
RE/MAX Gold Realty Inc.
213 - 1195 The Queensway
Toronto, Ontario
Experience modern urban living in this 2-bedroom, 2-bathroom suite at The Tailor Condos - a stylish 10-storey boutique residence at 1195 The Queensway. Designed with both comfort and sophistication in mind, this beautifully appointed unit features a bright open-concept layout, soaring 9-foot ceilings, and a private balcony that invites abundant natural light. The contemporary kitchen showcases quartz countertops, a chic backsplash, and energy-efficient stainless-steel appliances, while sleek laminate flooring flows seamlessly throughout the suite. Enjoy the added convenience of ensuite laundry, making everyday living effortless. Commuters will appreciate easy access to the Gardiner Expressway, Highway 427, Mimico GO Station, and subway stations at Islington and Kipling, with a bus stop located directly outside the building. Residents enjoy premium amenities including an executive concierge, a wellness centre with yoga and weight-training facilities, a library lounge and event space, and a stunning rooftop terrace with BBQ and dining areas. Perfect for first-time buyers, professionals, or investors, this low-maintenance residence offers exceptional value in a prime Toronto location. One parking space and one locker is included. Live where style, comfort, and convenience meet - welcome to life at The Tailor Condos. (id:61852)
Century 21 Leading Edge Condosdeal Realty
8 Hollingsworth Circle
Brampton, Ontario
welcome to this beautiful Semi-Detached home located in the Fletcher's Meadow community of Brampton. This home features 3 bedrooms and 3 bathrooms. Upgraded family size kitchen with quartz countertop, ceramic floor and Eat-In. No carpet in the entire house, Pot Lights throughout, Master bedroom with 4PC Ensuite and W/I Closet. Close to all amenities: Parks, Schools, Shopping Centers, Grocery, Public Transit, etc. (id:61852)
RE/MAX Skyway Realty Inc.
1197 Old Oak Drive
Oakville, Ontario
Welcome to this beautifully upgraded, move-in ready family home in the highly sought-after West Oak Trails community of Oakville. Proudly maintained by the same owners for nearly 20 years, this property showcases true pride of ownership throughout. Featuring numerous updates for peace of mind, including windows (2012), furnace (2017), and roof (2018). A well-designed main floor renovation (2013-2014) enhances the home's layout and fills the space with natural light. The modern kitchen (updated 2021) offers granite countertops, new cabinet doors, and a brand new GE Cafe induction stove (2025), while the upstairs bathrooms (2018) have been tastefully renovated for added comfort and style. Step outside to a beautifully landscaped backyard with a large deck (2014, extended 2023), surrounded by mature trees and landscaping that provide a high level of privacy, perfect for family gatherings and summer barbecues. Located in one of Oakville's most desirable neighbourhoods, this home is close to top-rated schools, parks, walking trails, shopping, and public transit, offering convenience and lifestyle in one package. (id:61852)
Housesigma Inc.
28 Banas Way
Brampton, Ontario
Wow, This Is An Absolute Showstopper And A Must-See! Priced To Sell Immediately! This Stunning Premium Park Facing Lot 4+1 Bedroom Semi Detached Home With 1 Bedroom (((( ***Legal Basement Apartment ))) Offers Exceptional Curb Appeal And Incredible Value, This Property Is Ideal For Both Families And Investors A Like! Step Into A Thoughtfully Upgraded Home That Seamlessly Combines Comfort, Style, And Income Potential. The Basement Apartment Is Fully Legal, With Two-Unit Dwelling Registration Completed And Currently Rented. Offering Immediate Rental Income. Enjoy The Convenience Of Private, Separate Laundry Areas On Both The Second Floor And In The Basement Offering Ultimate Comfort And Independence For Each Living Space!! Enjoy Granite Countertops In Kitchen ,Creating A Clean, Modern Look Throughout. The Main Floor Offers A Separate Living Room And Family Room, Perfect For Entertaining Or Relaxing With Family! Upgrades Include New Flooring On Second Floor. Carpet Free House (( Close To Mount Pleasant GO Station, Perfect For Daily Commuters!) A True Turnkey Home Offering Modern Living, Rental Income, And Peace Of Mind. Don't Miss Out On This Exceptional Opportunity ! Basement Apartment With Separate Entrance! Double Door Entry, Brick Elevation, 9' Ceiling On Main Floor, Oak Staircase, California Shutters, Pot Lights, Modern Open Concept Kitchen W/ Breakfast Bar, Pantry And St. Steel Appliances. Spacious And Sunlight Filled 4 B/R & 3 W/R. Master Bedroom W/ Ensuite & Wi Closet, Spacious Linen Closet, The Home Features A Sound-Proofed Basement Ideal For Added Privacy Or Entertainment Use. A 200-Amp Electrical Breaker Supports Modern Living Along With An Upgraded HVAC System Completed In 2022. Includes A Newer Washing Machine (Dec 2025), Dryer (2024), A Level 2 EV Charging Outlet In The Garage, And A Seven Camera HD CCTV Security System For Enhanced Peace Of Mind. Don't Miss This Incredible Opportunity-Schedule Your Private Viewing Before It's Gone! (id:61852)
RE/MAX Gold Realty Inc.
4609 - 2200 Lakeshore Boulevard W
Toronto, Ontario
Bright Southeast Corner 2 Bedroom + Den On The 46th Floor, Offering Breathtaking Panoramic Lake And City Views. This Sun-Filled Residence Features Lake Views From The Living Room And Bedrooms, Numerous Upgrades, Stainless Steel Appliances, And A Spacious Wrap-Around Balcony. 1 Underground Parking Space, And 1 Locker Space, Perfect For Entertaining Or Relaxing Above The City. Enjoy 40,000 Square Feet Of Outstanding Amenities, An Indoor Pool, Sauna, Steam Room, Fully Equipped Gym, Theatre, Party Room, Squash Court, Rooftop Terrace, BBQ Patio, Guest Suites, And 24-Hour Security. Unbeatable Location With Metro, Shoppers, TD Bank, Cafés, And Restaurants Right At Your Doorstep. Steps To TTC, Parks, And The Waterfront, With Easy Access To The QEW And Just Minutes To Downtown!! (id:61852)
RE/MAX Hallmark Realty Ltd.
216 Fleetwood Crescent
Brampton, Ontario
Spacious 4-bedroom in Southgate with over 1,800 sq. ft. of renovated living space plus a full in-law suite with separate entrance, kitchen & bath. Features 2 brand-new kitchens (2025), renovated main bath, new main-level flooring (2025), fresh paint, new gas stove (2022), and owned water tank (2022). Upper level includes main second-floor laundry room. Low maintenance fees ($440) include water, outdoor pool, basketball court, park & more. Walk to Bramalea City Centre, Chinguacousy Park, schools, groceries & transit. Parking for 3 cars. Move-in ready and incredible value in Central Brampton! (id:61852)
Right At Home Realty
968 Summerbreeze Court
Mississauga, Ontario
2-Bedroom Basement Apartment - Eglinton & Mavis - $2100/monthAvailable February1st, 2026 | Private Entrance | Shared Laundry | Bright & Spacious | 2 Parking IncludedThe unit shares Laundry (dedicated 4 days) and private entrance with another basement unit that is seperate from this unit.Looking for a clean, modern, and private living space? This brand new 2-bedroom basement apartment near Eglinton Ave W & Mavis Rd could be your next home! Features:2 Spacious Bedrooms with Large Windows and Natural LightBright, Open-Concept Living AreaModern Kitchen with Ample StorageShared Private Entrance to the basement.In-Unit Laundry 2 Parking Spot IncludedShared Utilities (Tenant pays 30%)Close to Erindale GO Station for easy commuting.Steps to Adonis supermarket, shopping strip mall, park, school, day caresIdeal for small families, working professionals, or students (id:61852)
Century 21 Leading Edge Realty Inc.
34 Sussexvale Drive
Brampton, Ontario
Awesome ! Semi-Detached, Double Door Entry,9' Ceiling On Main Floor. Main Floor Strip Hardwood, Ceramic Tiles And Solid Oak Stair Case. Gas Fire Place. Taller Kitchen Cabinets, Access To Garage From Home. All Bedrooms Are In Good Sizes. Close To Hwy 410, Indoor Soccer Centre, Trinity Common Mall And Schools. No Pets, No Smoking Allowed In Side House And Need Aaa Tenants. (id:61852)
Homelife Silvercity Realty Inc.
18 Sunset Boulevard
Brampton, Ontario
A Stunningly Beautiful 4 Bedroom 2700sf Home. Open Concept Living/Dining Room. Family Room w/ Working Fireplace, Soaring 16ft Ceilings & Custom Built Entertainment Unit w/ Built in Sound System. Fantastic Spacious Master w/ WI Closet Suitable For Royalty & Luxurious 6pcs Ensuite w/ His & Her Showers. Floating Maple Staircase To 2nd Level That Has Another Huge Bedroom, 3pcs Bathroom & Great Room Overlooking The Main Level. Eat-In Kitchen. Extra Features; Heated Floors & Custom Window. Excellent Location, Walking Distance to GO Station, Schools, Parks, Shopping, Downtown Core & Art Centre. (id:61852)
Icloud Realty Ltd.
236 Woodale (Lower Lev) Avenue
Oakville, Ontario
Updated Lower lever apartment In prime Southwest Oakville! Great Family Home on a quiet, family-oriented street surrounded by beautiful custom new builds and multi-million-dollar homes. Newly Renovated with Modern Kitchen, 3pc bathroom and in-suite laundry. Lots of nature lights. functional layout. Separate Entrance. Stepped To Downtown Oakville, Lakefront Trails, Shorewood Promenade, Oakville YMCA; Minutes from top-rated Schools, Community Centres, parks, Bronte GO, Shopping & Easy Access To QEW. (id:61852)
Kingsway Real Estate
6 Slack Lane
Caledon, Ontario
Welcome to this beautifully maintained three-storey townhouse located in a sought-after family oriented in West Caledon neighbourhood. Featuring three spacious bedrooms, primary bedroom with his/hers closet and spa like 4pcensuite, this home offers comfort and functionality for families or professionals. The well-designed layout includes aground floor family room with a walk out to a private yard. The main floor with an inviting living room highlighted by a cozy fireplace-perfect for relaxing or entertaining. The upgraded kitchen is equipped with high-end Kitchen aid black steel appliances, gas stove, double door fridge & upgraded range hood fan, enhancing both style and convenience. The family sized kitchen offers a center island with breakfast bar, and tons of natural sunlight. Ideally located with schools walking distance for all grade levels just around the corner, this home is perfect for those seeking a family-friendly neighborhood close to everyday amenities. (id:61852)
RE/MAX Real Estate Centre Inc.
1173 Queen Victoria Avenue
Mississauga, Ontario
Welcome to 1173 Queen Victoria Avenue, nestled in the heart of Lorne Park. This 4-bedroom, 2-bath Designated Heritage home is brimming with charm and character, featuring a classic wrap-around covered porch, mature grounds, and a warm, inviting layout. The main floor offers spacious living, family, and dining rooms, along with a bright kitchen, home office, and powder room. Upstairs, you'll find four comfortable bedrooms and a full bath. A true character-filled blank canvas, this home is ready for You to add Your Personal Touch and make it Your Own. This home is also on the Ontario Film Commission and it has also had its moment in the spotlight featured in major productions including Robo Cop, Orphan Black, and The Umbrella Academy. All of this, set in one of Mississauga's most prestigious neighborhoods steps to top-rated schools, boutique shops, scenic parks, and convenient transit. 1173 Queen Victoria Avenue where history, character, and life style come together. (id:61852)
RE/MAX Your Community Realty
42 Jessop Drive
Brampton, Ontario
Wow, This Is An Absolute Showstopper And A Must-See! Priced To Sell Immediately! This Stunning 3-Bedroom Home With A Finished Basement Offers Exceptional Curb Appeal And Incredible Value. Located In A Quiet, Child-Friendly Neighbourhood With High-Rated Schools, This Property Is Perfect For Families And Investors Alike! With Approximately 1,700 Sqft Of Total Living Space, Including The Finished Basement, This Home Delivers Comfort, Style, And Functionality In Every Corner. Step Into A Thoughtfully Upgraded Main Floor Featuring A Bright Separate Living Room With A Large Picture Window-Ideal For Hosting Guests Or Enjoying Cozy Evenings With Family! The Spacious Chef's Kitchen Comes Equipped With Stainless Steel Appliances, Generous Counter Space, And Seamless Flow To The Dining Area.The Second Floor Showcases Three(3) Well-Appointed Bedrooms And Two(2) Beautifully Upgraded Full Washrooms. The Master Bedroom Includes A 4-Piece Ensuite, Offering A Private Retreat For Relaxation And Convenience. The Finished Basement Adds Valuable Bonus Space-Perfect As A Rec Room, Home Office, Or Kids' Play Area! Exterior Upgrades Include A Backyard Deck Ideal For Outdoor Gatherings, A Storage Shed For Additional Space, And Major Mechanical Updates Such As A Newer Central AC Installed In August 2025 And A Newer Furnace From 2025, Giving You Peace Of Mind For Years To Come. Located Minutes From Mount Pleasant GO Station-Perfect For Daily Commuters! Close To Cassie Campbell Community Centre, Parks, Shopping, Schools And All Essential Amenities!A True Turnkey Home Offering Modern Living, Convenience, And Exceptional Value. Don't Miss Out On This Amazing Opportunity-Book Your Showing Today Before It's Gone! (id:61852)
RE/MAX Gold Realty Inc.
709 - 215 Veterans Drive
Brampton, Ontario
Welcome And Enjoy Elevated & Modern Living At 215 Veterans Dr. Located in the cozy corner of Northwest Brampton; Known For a Dynamic and Diverse Neighborhood With a Strong Sense of Community. This Modern & Luxurious Yet Affordable End Unit, Has a Primary Bedroom Boasting of Floor to Ceiling Windows For A Bright & Airy Feel And Your Own 4-Piece Ensuite Bathroom For Deserving Privacy; A Spacious Den With Multiple Windows, Perfect For An Office; Nursery or A Bunk Bed; Your Guests Can Enjoy a 3-Piece Bathroom In Main Foyer By The Open Concept Modern Kitchen That Has A Walk-Out Wrapped Around Balcony With A Southwest View of Toronto. You Have Your Own Underground Sheltered Parking Spot For Those Cold & Winter Months. Let's Not Forget, With Low Monthly Maintenance and Full Service Amenities, This Home is Perfect For First Time Home Buyers, Investors; Downsizers and Small Families Alike. Enjoy Modern Amenities; State-of-Art Gym; Party Room With a Private Bar, BBQ Area With A Landscaped Patio; Lounge With WIFI. There are Ample Schools With 13 Public & 11 Catholic, 6 Parks and 25 Recreational Facilities. Lots For The Family To Do. Grocery Store; Bank; Gas Station & Dentist; Entertainment Are Walking Distance; Minutes From Mount Pleasant Go Station; Great Value & Location!! (id:61852)
Icloud Realty Ltd.
7 Duggan Drive
Brampton, Ontario
Absolutely Beautiful & Meticulously Maintained 4+1 Bed, 4 Bath Detached 1969 SQ Feet + Fully finished Basement Home In Great Neighborhood. Thousands Spent On Upgrades. Gorgeous Modern Kitchen; Family Room W/Wood Fireplace; Dining & Living Are Combined ; Laundry/Utility W/Door To Car Garage. Hardwood Floors On Living Room & New Broadloom On 2nd Floor. Large size Primary Bedroom W Ensuite & walk in Closets, Plus 3 Other Great Bedrooms. Pot Lights On Main Floor ** Upgraded Bathrooms , Kitchen, Floors, All Windows **(Roof 2024)( Furnace ,AC 2022)fully finished basement with three-piece bathroom, a second kitchen and a spacious recreation room, ideal for family gatherings or a private retreat. Outside the backyard is your private oasis, featuring a fully fenced area with a patio for outdoor dining . The concrete walkway along the side of the house and the stamped concrete steps leading to the front door. (id:61852)
RE/MAX Realty Services Inc.
