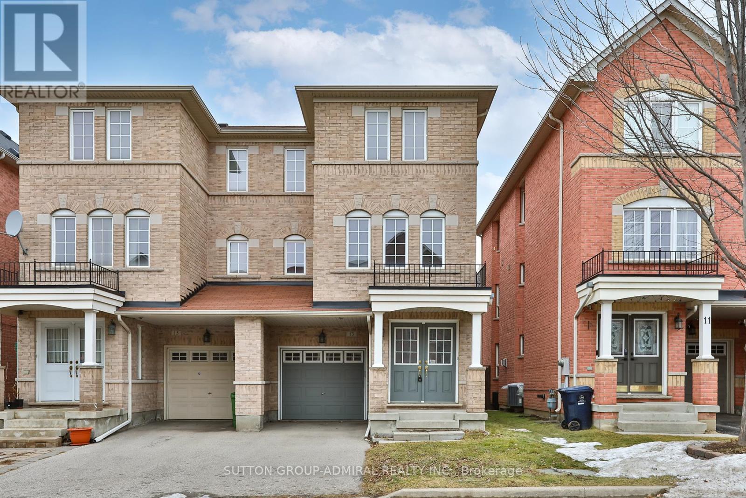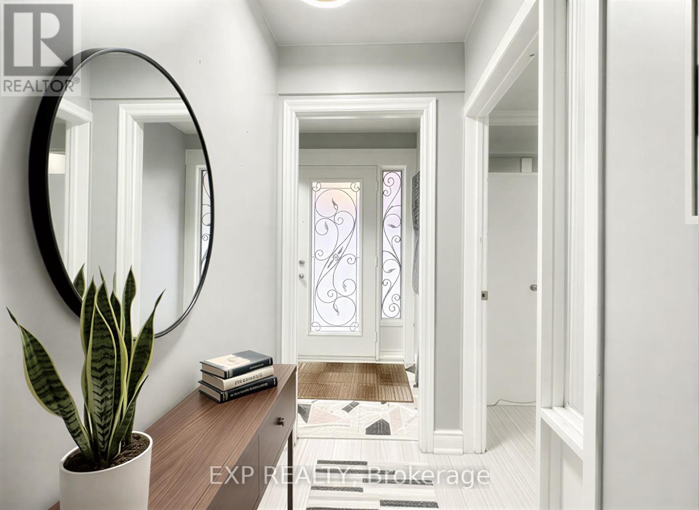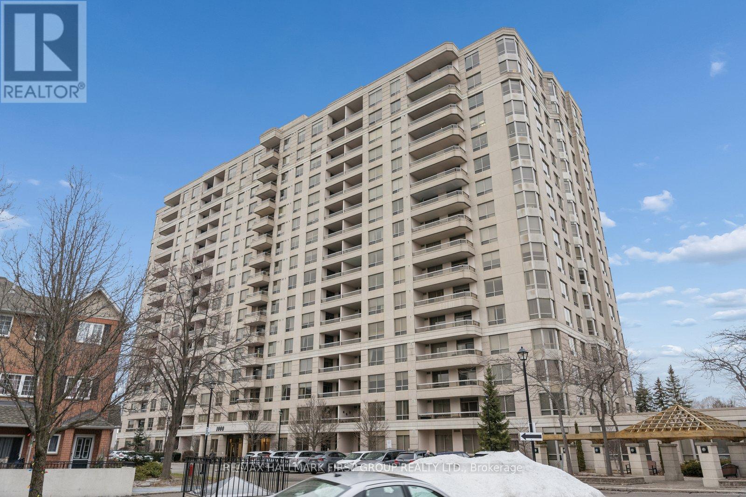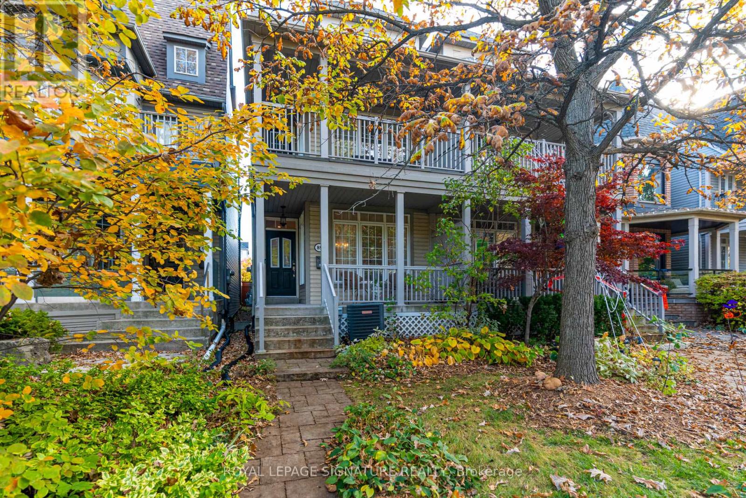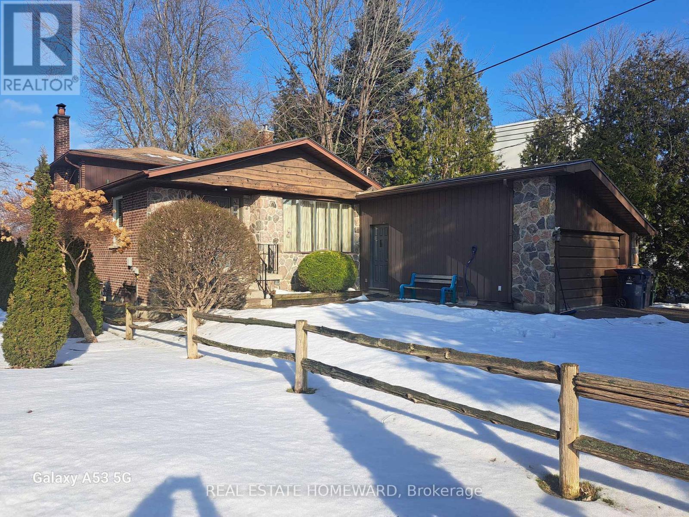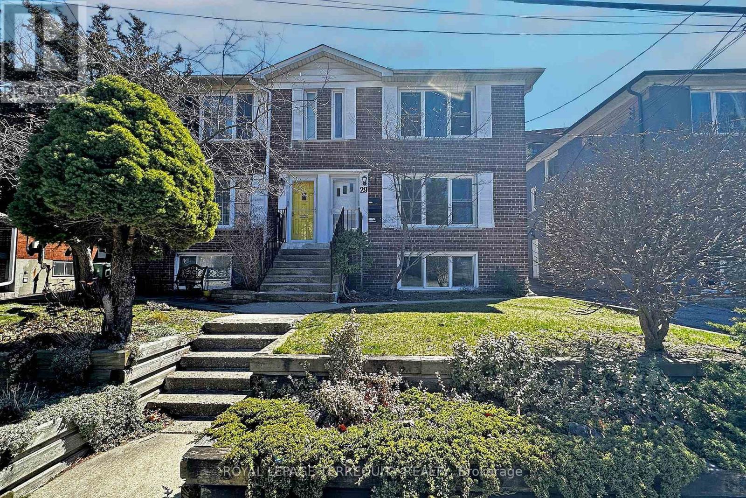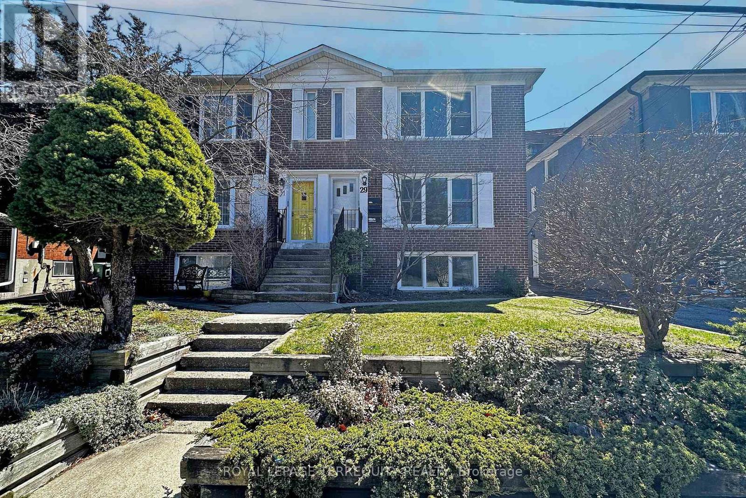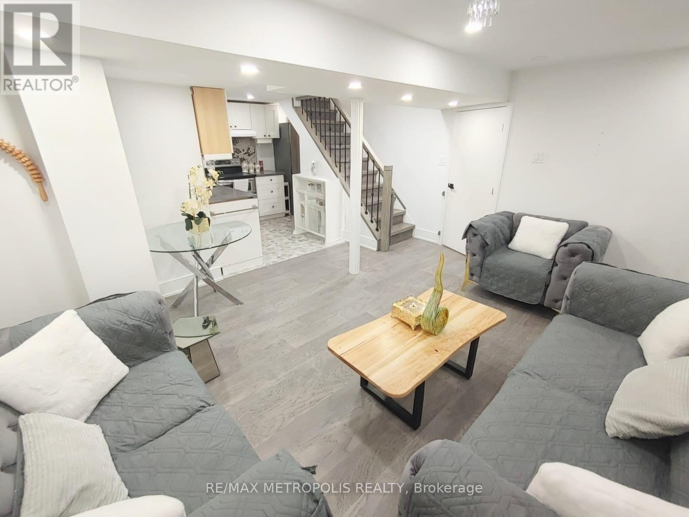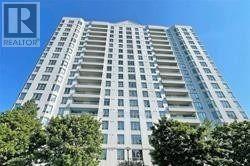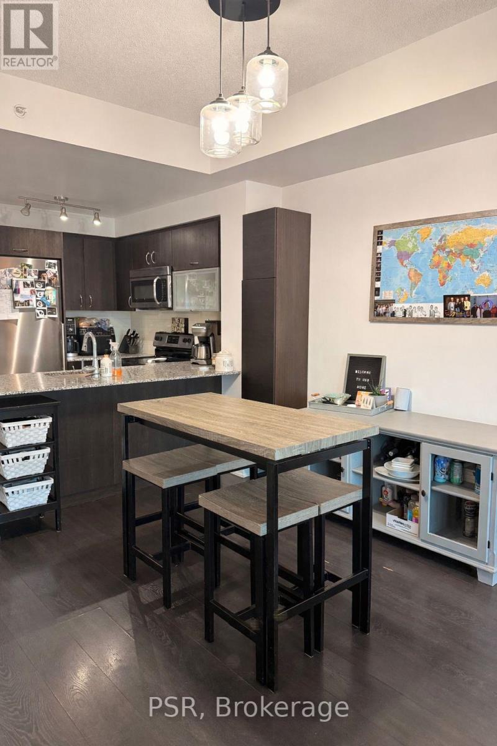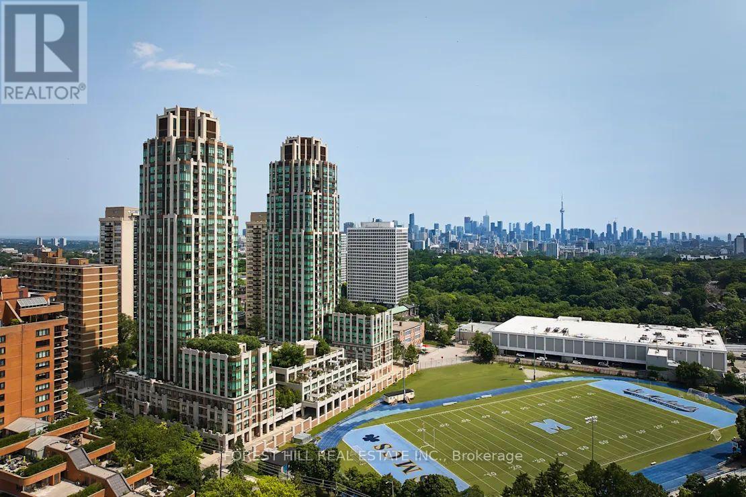13 Pilkington Drive
Toronto, Ontario
Step Into This Beautifully Maintained Freehold Semi-Detached Home In A Prime Location, Offering Spacious, Sun-Filled Living Ideal For Growing Families. Proudly Owned By The Original Owners, This Home Shows Like New With Modern Finishes And Exceptional Care Throughout. Features A Gourmet Kitchen With A Large Center Island, Stainless Steel Appliances, Tiled Backsplash, A Generous Breakfast Area, And A Stylish Breakfast Bar. Spacious Dining Area Flows Seamlessly Into A Large, Inviting Family Room, Perfect For Both Daily Living And Entertaining. The Primary Bedroom Retreat Includes A Walk-In Closet And Private Ensuite. Three Additional Beautifully Sized Bedrooms, Each Offering Ample Space. Finished Basement Offering A Comfortable Rec Room And A Full 4-Piece Bathroom. Enjoy An Unbeatable Location Just Steps To Transit, Schools, And Parks, And Only A 10-Minute Drive To The Beaches, Downtown, And The Scarborough Bluffs-Perfectly Blending Suburban Comfort With City Convenience. Rarely Available In This Sought-After Neighbourhood-Don't Miss This Opportunity. (id:61852)
Sutton Group-Admiral Realty Inc.
5 Gooderham Drive E
Toronto, Ontario
Well-maintained two-storey detached residence with respectful tenancy in place, situated in the established and highly convenient Wexford-Maryvale neighbourhood. Offering 4 generously sized bedrooms and exceptional on-site parking with up to 3 spaces. The main and second floors are available for lease, providing a functional and spacious layout suitable for professional tenants.This property features bright principal rooms, excellent flow throughout, and ample space for work-from-home arrangements. Perfect for single families, professionals or bachelor tenants sharing the residence. Conveniently located near major transit routes, schools, shopping centres, and essential amenities, offering easy access to downtown Toronto and surrounding areas. Ideal for tenants seeking a well-located, move-in-ready home with abundant parking. Basement not included. (id:61852)
Exp Realty
208 - 1000 The Esplanade N
Pickering, Ontario
WOW! This one is exquisite. Exceptional opportunity to enjoy refined, easy-maintenance, totally updated Tridel Built 1116sf condo. Beautifully renovated & turn-key. Generous 2-bedroom, 2-bathroom suite, ideally suited for seniors, first-time buyers, and downsizers seeking space, comfort, and everyday convenience. Offering easy second-floor living, this generously sized suite provides a perfect layout that comfortably accommodates full-sized furnishings and plenty of room for entertaining. Thoughtfully updated throughout, the home includes one underground parking space and ensuite locker and laundry adding valuable storage and ease. Set within a prestigious gated community, residents enjoy a secure and peaceful environment enhanced by ample visitor parking, well-appointed amenities, and a strong sense of pride of ownership. The building has been exceptionally renovated and meticulously maintained, offering reassurance to those looking for this truly turnkey lifestyle. The location further elevates the appeal, allowing you to walk to nearby shopping, banks, medical offices, and the mall, making errands simple and stress-free while supporting an active, independent lifestyle. Whether you are simplifying from a larger home, purchasing your first property, or planning for long-term ease of living, this spacious residence delivers on every level and is truly a beautiful place to call home in one of Pickering's most desirable communities. Maintenance Fees are all inclusive - heat, hydro, cable, phone & water. (id:61852)
RE/MAX Hallmark First Group Realty Ltd.
89 Winners Circle
Toronto, Ontario
Welcome to 89 Winners Circle, a beautifully updated & remarkably spacious family home in one of the Beach's most desirable enclaves. Located just steps to Woodbine Park, the Beach & boardwalk, and within the coveted Kew Beach School district. Built in 2001, this exceptional property offers 4 expansive levels of living space, with 3 sizeable bedrooms (plus a 4th in the basement), 4 bathrooms, and 2 car garage parking. Gorgeous hardwood floors create a sense of warmth, while high ceilings & large windows bring in an abundance of natural light. The bright & inviting main level features open concept living & dining areas, a grand centre staircase, a convenient powder room & coat closet, and an incredible kitchen + family room combo that serves as the heart of the home. The kitchen features a huge centre island & breakfast bar, tons of cabinets & counter space, and stainless steel appliances. The generous family room is bathed in morning sunlight from the east, overlooks the backyard through its huge bowed windows, and features a cozy gas fireplace framed by custom built-in shelving. Beautiful backyard with stone patio and easy access to the double garage - the perfect oasis for relaxing in the sun or firing up the BBQ & entertaining! Head upstairs to the open & airy media room with vaulted ceiling, tons of windows, and walk-out to a spacious covered veranda. This flexible space offers a variety of uses (family movie nights, a bright work-from-home set up, an inspiring creative space - imagine the possibilities!). The 2nd level also features two sizeable bedrooms (each with a closet and space for a desk), large 4-piece bathroom, and convenient upstairs laundry room. Head on up to the private primary retreat on the 3rd level, with cathedral ceiling, plenty of room for a king-size bed and sitting area, ensuite bath, walk-in closet, and rooftop terrace. All this and a fully finished basement with rec room, 4th bedroom, 3-piece bath, plus a room for storage or home office. (id:61852)
Royal LePage Signature Realty
272 Taylor Road
Toronto, Ontario
Location, Location, Location!!! Great Opportunity To Own A Mature, Premium Waterfront, 50' By 283' Lot In Prime West Rouge Location! This Property Offers Direct Access To Rouge National Park And Beach Via Your Very Own Backyard And Private Dock! Enjoy Canoeing, Kayaking, Swimming, Fishing, Skating, Trails, And Much More In This Breathtaking Setting! Solid Four Level Backsplit Is Move-In Ready Or Good To Go For Your Personal Finishes And Decor! Plenty Of Closets And Storage Space! Property Is Surrounded By Multi-Million Dollar Homes And Would Also Make A Great Setting For A New Custom Build! Close To All Amenities, Including Schools, Community Centre, Parks, Beach, Shopping, Go Train, TTC, 401, And More! Own And Enjoy Your Very Own Cottage In The City! See Virtual Tour!!! (id:61852)
Real Estate Homeward
29 Love Crescent
Toronto, Ontario
Welcome to the Upper Beaches-Toronto's Coastal Crown Jewel! This is more than a property; it's a rare treasure in one of the city's most sought-after enclaves! Presenting a distinctive income-generating masterpiece featuring three fully self-contained residential suites, a spacious two-car garage, and individual hydro meters-perfectly tailored for the discerning investor or multi-generational family looking to live stylishly while earning effortlessly. Immerse yourself in the best of city-meets-lakeside living: stroll to the beach, savour the energy of trendy cafés and restaurants, and enjoy effortless access to the TTC, major highways, and the DVP. This location offers the ultimate urban lifestyle with a relaxed, beach-town feel. With tenants currently on a month-to-month basis, you're gifted with unmatched flexibility-move right in, lease for passive income, or redesign to your heart's content. A rare opportunity not to be missed! (id:61852)
Royal LePage Terrequity Realty
29 Love Crescent
Toronto, Ontario
Welcome to the Upper Beaches-Toronto's Coastal Crown Jewel! This is more than a property; it's a rare treasure in one of the city's most sought-after enclaves! Presenting a distinctive income-generating masterpiece featuring three fully self-contained residential suites, a spacious two-car garage, and individual hydro meters-perfectly tailored for the discerning investor or multi-generational family looking to live stylishly while earning effortlessly. Immerse yourself in the best of city-meets-lakeside living: stroll to the beach, savor the energy of trendy cafés and restaurants, and enjoy effortless access to the TTC, major highways, and the DVP. This location offers the ultimate urban lifestyle with a relaxed, beach-town feel. With tenants currently on a month-to-month basis, you're gifted with unmatched flexibility-move right in, lease for passive income, or redesign to your heart's content. A rare opportunity not to be missed! (id:61852)
Royal LePage Terrequity Realty
Bsmt - 61 Mandrake Street
Ajax, Ontario
Discover comfort and convenience in this recently built, modern legal 1-bedroom basement apartment at 61 Mandrake St, Ajax. Designed with practical living in mind, the unit features contemporary finishes, pot lights, a well-planned kitchen with modern appliances, and a spacious bedroom with a full washroom.Located in a highly accessible neighborhood, you're within walking distance of schools, parks, restaurants, places of worship, and major retailers such as Costco, Walmart, Home Depot, and Canadian Tire. Commuting is effortless with close access to Highway 401, GO Transit, and nearby bus service.Basement tenant is responsible for 30% of all utilities including gas, hydro, water, and the hot water tank rental amount. .No pets allowed as per landlord's instruction.A clean, modern space in a prime Ajax location - perfect for a quiet and convenient lifestyle. (id:61852)
RE/MAX Metropolis Realty
813 - 2627 Mccowan Road
Toronto, Ontario
Spacious 1+1 bedroom condo in a high-demand Monarch-built building with a stunning east view overlooking the garden. Features 2 full bathrooms, Xl Den (Fits Queen Bed) With French Door and well-maintained appliances. Enjoy access to exceptional amenities, including a gym, indoor pool, party room, tennis court, and more. Conveniently located near parks, schools, restaurants, shopping, and highways. A perfect blend of comfort and convenience! **EXTRAS** Stove, Fridge, Dishwasher, Washer & Dryer, B/I Microwave, one (1) parking and one (1) locker. Located In The Heart Of Scarborough, This Unit Is Extremely Well Maintained! Unobstructed Garden View From High Floor, Blue Sky & Wooded View For All Season. Low Mtc Fee!! Steps To Woodside Sq Mall, 24Hrs Transit, School & Much More. 1+1 (With Door) 2 Full Bath Functional Layout With Huge Windows! Comes With One Parking. Oodles Of Natual Light. Spacious Living/Sep Kitchen. Overlook Beautiful Garden, Move In Condition! Great Amenities Include Guest Suites, Gym, 24 Hrs Security, Party Room, Sauna & Indoor Pool, Tennis Court, Table Tennis, & Game Rm. (id:61852)
Century 21 Leading Edge Realty Inc.
9 Benshire Drive
Toronto, Ontario
Excellent Location, Bright 3 Bedrooms Main Floor, One bedroom in the basement. 2 Kitchens and 2 Washrooms.A Quiet And Convenient Neighborhood. Walking Distance To Bus Stop, Close To Cedarbree Mall, Scarborough Town Center, Supermarket Parks, Schools, Hwy 401. Restaurants, Library. Plaza *No Smoking, No Pets. Parking On The Driveway, "Aaa" Tenants Only. (id:61852)
International Realty Firm
2217 - 150 E Liberty Street
Toronto, Ontario
A condo truly made for living! Boasting an open concept floorplan with a large kitchen, full sized stainless steel appliances, a breakfast bar that overlooks your kitchen/living room - great for hosting with lots of space, and a walk-out to your large balcony. A great sized bedroom with double closet & a den with a window for max. Productivity! Same floor locker located right across the hallway from the unit. (id:61852)
Psr
Th9 - 310 Tweedsmuir Avenue
Toronto, Ontario
"The Heathview" is Morguard's Award Winning Community Where Daily Life Unfolds W/Remarkable Style In One Of Toronto's Most Esteemed Neighbourhoods Forest Hill Village! *Spectacular 2St 2Br 3Bth South Facing Townhome W/Oversized Terrace+Rare Additional Separate 2nd Floor Locker/Storage Closet! *High Ceilings W/Abundance Of Windows+Light! *Unbelievable Open Concept W/Unique+Beautiful Spaces+Amenities For Indoor+Outdoor Entertaining+Recreation! *Approx 1293'! *Feels Like A Hassle Free Home! **Extras** B/I Fridge+Oven+Cooktop+Dw+Micro,Stacked Washer+Dryer,Elf,Roller Shades,Some Custom Closet Oganizers,Laminate,Quartz,Bike Storage,Optional Parking $195/Mo,Optional Locker $65/Mo,24Hrs Concierge++ *Loads Of Storage Space* (id:61852)
Forest Hill Real Estate Inc.
