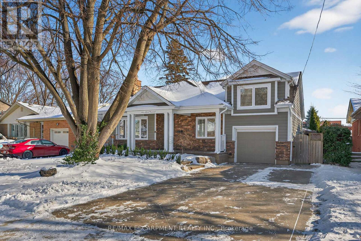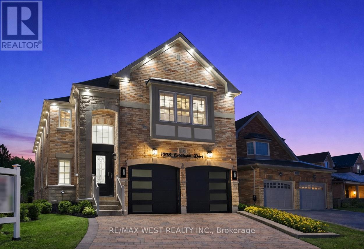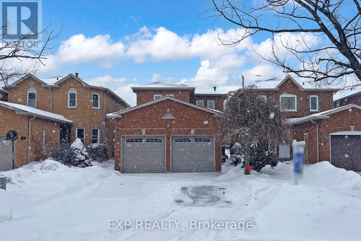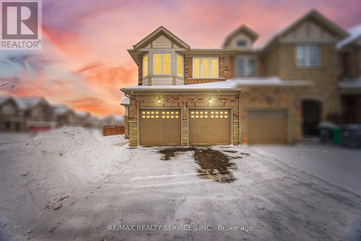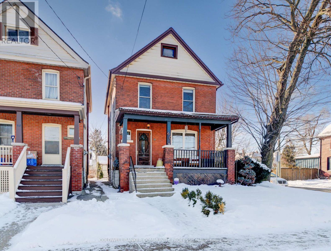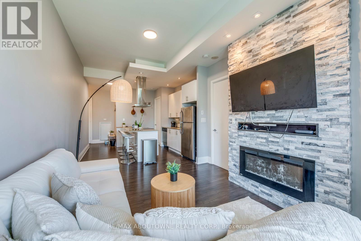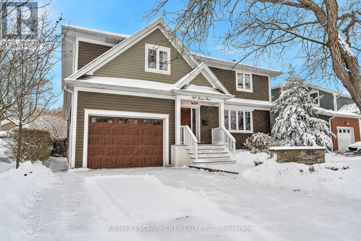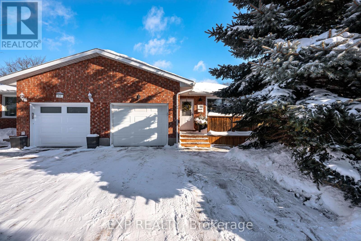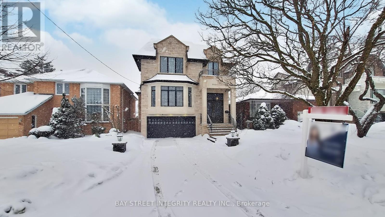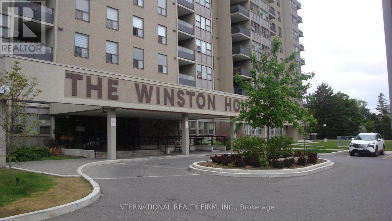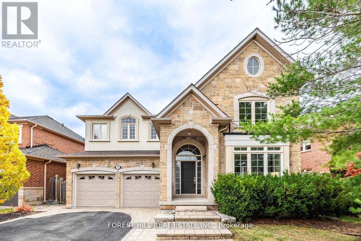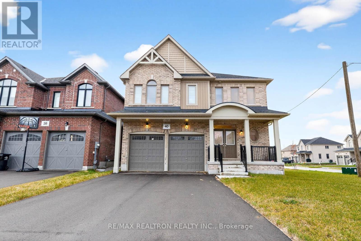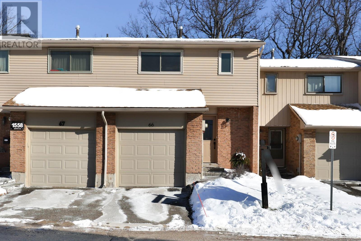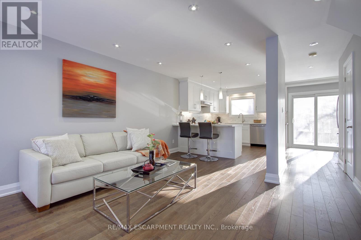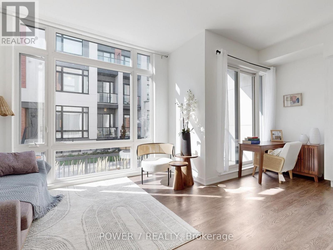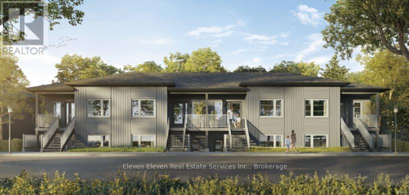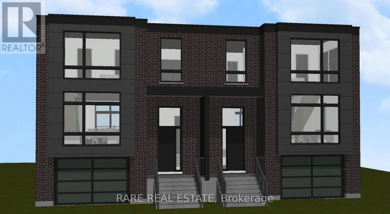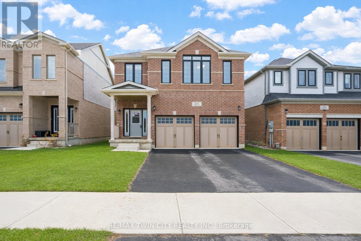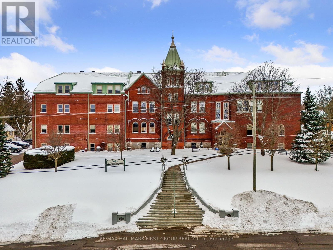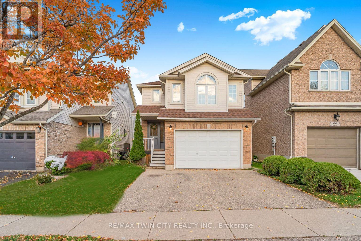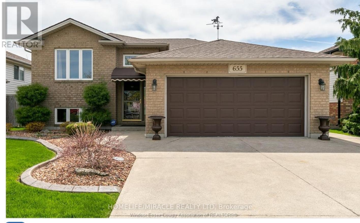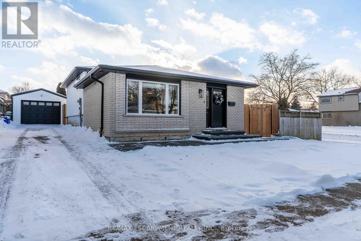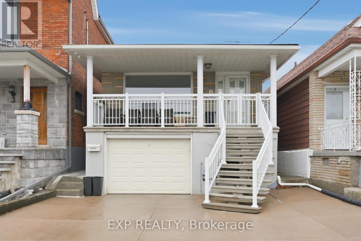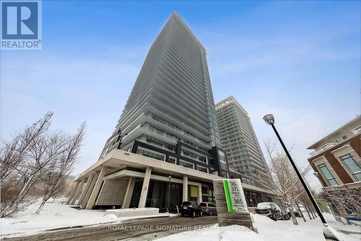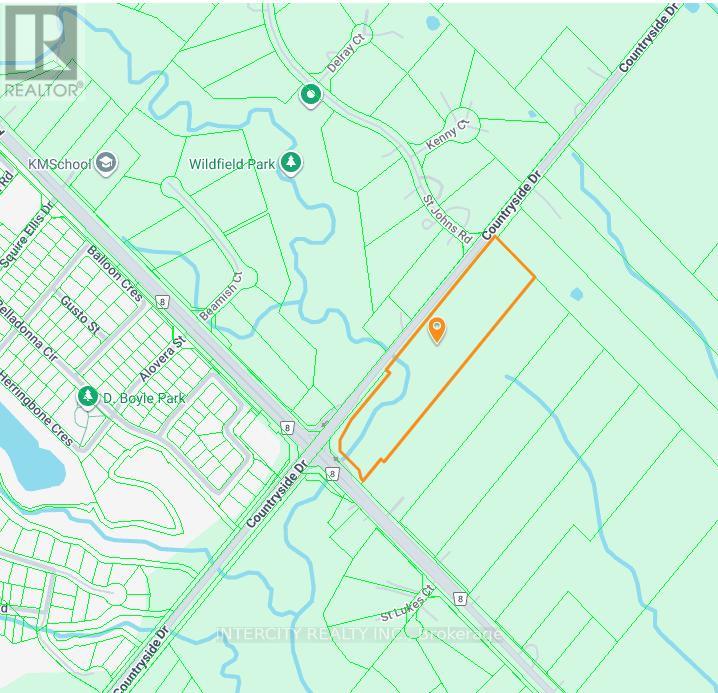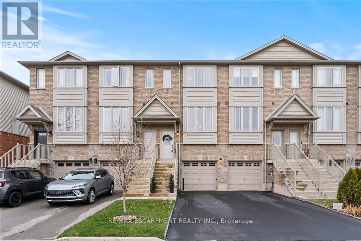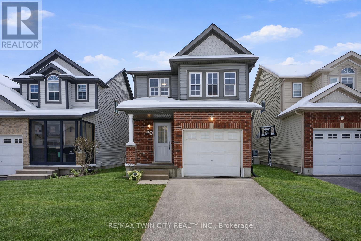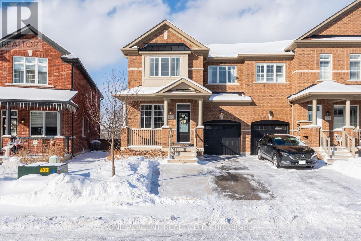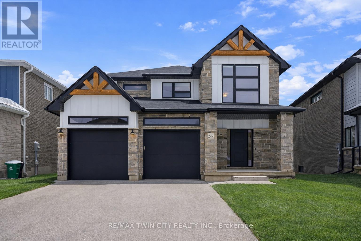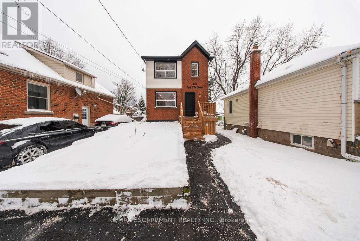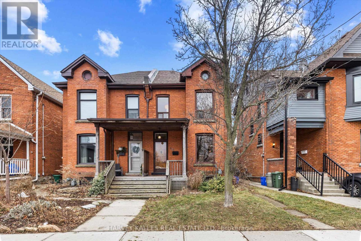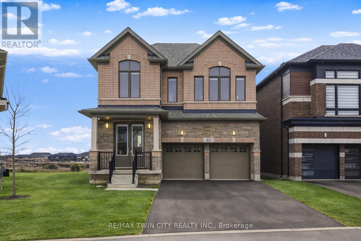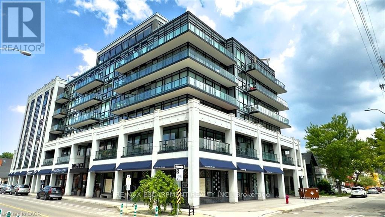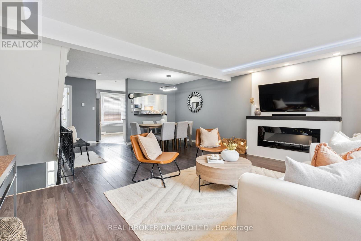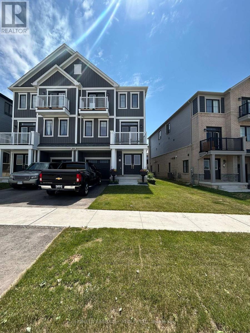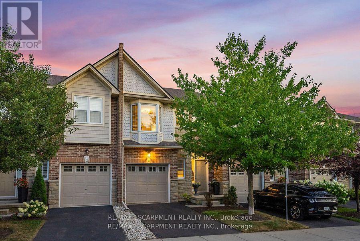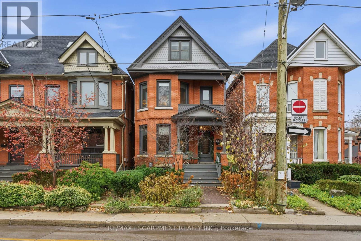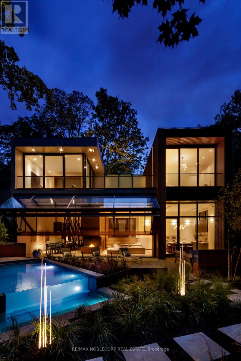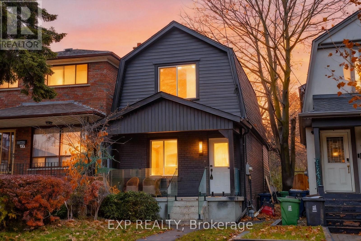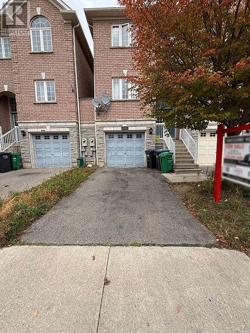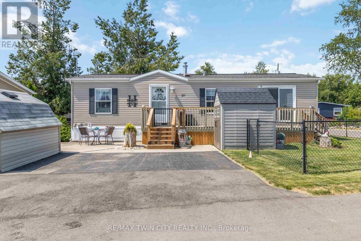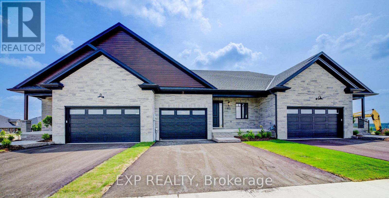1428 Alfred Crescent
Burlington, Ontario
Mornings start quietly here. Coffee in hand. Light pouring in through the skylights. The house feels settled and calm. Nothing demanding your attention. Nothing on a to-do list. Relax in the hot tub. Walk the Central track. Stroll down Brant Street for an evening cocktail and a bite by the water. That's how this home has been enjoyed, and it's ready for you to do the same. Everything here is finished. A major renovation was completed with permits in 2012 and done the right way. Thoughtfully restructured with key systems replaced: 125-amp electrical and wiring(inspected), new water and sewer lines with PEX and backflow prevention, all new windows and doors, and a reworked roof to create covered front and rear porches, skylights, 35yr fiber glass shingles, new eavestroughs and soffits. Exterior upgraded with R20 rigid insulation and quality siding. New HVAC and ducting with two-zone control and separate thermostats for main floor and primary. Inside, the layout is open and comfortable. Space to gather. Space to spread out. The elevated primary sits just far enough apart to feel private and peaceful. A place you unwind at the end of the day. Outside, the backyard is built to be enjoyed. Covered, private, and functional. Front and rear stamped concrete patios, driveway and walkways, plus a 12x20 Trex deck with B/I Napoleon BBQ, fireplace, hot tub, and privacy panels. A double-deep garage and driveway that fits four cars make everyday life simple. An irrigation system is already in place. The finished lower level adds flexibility with a bedroom and ensuite, rec room, dedicated laundry room, and storage areas. Downsizing doesn't mean sacrificing space here. This home was designed efficiently, with plenty of storage. Fully finished bungalows in the downtown core regularly trade north of $1.5M. This one offers exceptional value. Living in Burlington's downtown core is special. It's a walkable, connected community with everything close at hand. Welcome to the neighbourhood. (id:61852)
RE/MAX Escarpment Realty Inc.
1043 Coldstream Drive
Oshawa, Ontario
Welcome to an exceptional executive residence in Oshawa's prestigious Taunton community-where refined design meets remarkable functionality. This beautifully upgraded home offers approx.3,230 sq ft above grade plus a fully finished lower level, featuring 4+3 bedrooms and 5bathrooms, and an expansive layout with three separate living areas and a dedicated main floor office-perfect for today's modern family. Showcasing custom feature walls, elegant decorative millwork ceilings, quartz countertops, and pot lights throughout (inside and out), every detail has been thoughtfully curated to impress. The private side walk-up basement offers ideal in-law suite potential for multi-generational living or elevated guest accommodations. Outside, arrive in style with a fully interlocked driveway and enjoy low-maintenance luxury with stamped concrete extending through the rear and side yards-an entertainer's dream. Bonus: owned rooftop solar panels generate additional income. Set on a premium 39.47' x 108' lot with a double car garage, this is a rare opportunity to own a statement home that delivers space, sophistication, and lasting value. (id:61852)
RE/MAX West Realty Inc.
92 Hartrick Place
Whitby, Ontario
Welcome To This Beautifully Maintained 3+1 Bedroom 4-Bathroom Home Featuring A Custom Kitchen With Quartz Countertops Large Island Stainless Steel Appliances And Elegant Cabinetry *The Open-Concept Layout Is Enhanced By Stylish Flooring And Pot Lights Throughout *The Spacious Primary Bedroom Boasts A Newly Built 3-Piece Ensuite (2025) With A Modern Glass Shower *The Finished Basement Offers A Feature Wall With Built-In Shelving Ample Living Space And Potential For A Separate Entrance *Enjoy Added Security With A 5-Camera System And A Touchpad Key Lock Plus A New Washer And Dryer (2023) *Step Outside To A Private Backyard With A Deck And Shed *No Sidewalk Allows For 4-Car Parking *Situated In A High-Demand School Zone And Just Minutes To Hwy 401 Transit Plazas And Parks *This Home Blends Comfort Style And Convenience! ** This is a linked property.** (id:61852)
Exp Realty
112 Mcpherson Road
Caledon, Ontario
//Double Car Garage & Driveway// Very Rare To Find Double Car Garage Corner 4 Bedrooms *Freehold* Town-House In Prestigious Southfields Village Caledon! *4 Cars Parking* Separate Living & Family Rooms In Main Floor Including Gas Operated Fireplace In Family Room! Walk Out To Backyard From Breakfast Area! **Oversize Backyard** Family Size Kitchen With Granite Counter-Top, Back-Splash & S/S Appliances! Hardwood Flooring Throughout The House! **Carpet Free* 9 Feet Ceiling In Main Level* Master Bedroom Comes With Walk/In Closet & 5 Pcs Ensuite. 4 Generous Size Bedrooms!! Laundry Is Conveniently Located On 2nd Floor. Walking Distance To School, Park & Few Steps To Etobicoke Creek!! (id:61852)
RE/MAX Realty Services Inc.
60 Alpine Avenue
Hamilton, Ontario
Welcome to 60 Alpine Avenue. Perfectly tucked just below Concession Street, this is one of those rare Hamilton Mountain pockets that doesn't feel like the Mountain at all. Steps to the mountain brow, scenic trails, and breathtaking escarpment views, with the walkable charm of Concession Street's cafés, local shops, and everyday amenities right at your doorstep. Location? Easily A+. This character-rich 2.5-storey century home, built in 1924, offers a combination rarely found on the Mountain: timeless charm, thoughtful modern updates, and flexibility for today's lifestyle. Featuring 3 bedrooms, 2 bathrooms, a detached single-car garage, and a true standout bonus, a fully finished, detached backyard office designed for modern work-from-home living. Inside, the main floor is warm, inviting, and versatile. The front living room is perfect for relaxing or can easily double as a main-floor home office or creative space. The open-concept kitchen and dining area is bright, spacious, and ideal for entertaining, showcasing exposed brick, a timber-style beam, quartz countertops, stylish tile work, and generous storage. A rare additional family room with direct backyard access adds even more flexibility and everyday functionality. Upstairs, the second level is perfectly suited for a young family, offering three well-proportioned bedrooms and a full family bath. The basement includes full laundry and a bonus retreat currently used as a relaxed music and chill space, ideal for hobbies, downtime, or creative pursuits. Step outside to a backyard that truly delivers. There's room for gardening, kids' play, summer dining, a shed, a detached garage, and the showstopper: a separate, fully finished backyard office. Complete with heated floors, hydro, and Ethernet run through conduit, this space offers a quiet, professional setup that allows you to work from home while keeping life and work beautifully separate. A detached office that redefines working from home! (id:61852)
Coldwell Banker Community Professionals
2524 - 165 Legion Road N
Toronto, Ontario
Stylish Corner Suite with City & Lake Views in Prime Mimico. This beautifully appointed 2-bedroom, 2-bathroom corner suite offers luxurious living in one of Mimicos most desirable condo communities. With approximately 800 square feet of thoughtfully designed space, this sun-filled unit boasts sweeping views of both the city skyline and Lake Ontario. Soaring 9-foot ceilings and expansive windows flood the open-concept living and dining area with natural light, while a modern stone feature wall with electric fireplace adds warmth and character. The contemporary kitchen features quartz countertops, stainless steel appliances, a sleek range hood, pot lights, and ample cabinetry perfect for both everyday cooking and entertaining. Enjoy two walkouts to a large private balcony where you can relax with morning coffee or take in the evening sunsets. The smart split-bedroom layout ensures privacy, making it ideal for professionals, small families, or shared living. The primary suite includes a walk-in closet with custom built-in organizers and a private ensuite with glass shower. A second full bathroom with tub offers added functionality and style. Extras include 1 underground parking space and locker. Residents have access to premium amenities including indoor and outdoor pools, a full gym, sauna, theatre room, BBQ terrace, party room, and 24-hour concierge. Unbeatable location with easy access to the QEW, Mimico GO Station, TTC, shopping, lakeside trails, and downtown Toronto. Turnkey and move-in ready, this is your chance to live or invest in one of Torontos fastest-growing waterfront neighbourhoods. (id:61852)
RE/MAX Aboutowne Realty Corp.
640 George Street
Burlington, Ontario
Curb appeal that captivates, & a backyard sanctuary you'll never want to leave! Welcome to one of Burlington's most sought-after neighborhoods, where this stunning 4+1 bedroom, 3.5 bathroom residence offers exceptional living space & an extraordinary outdoor retreat. Step inside to discover hand-scraped hardwood floors flowing through light-filled rooms, beginning w/ an elegant formal dining room ideal for memorable gatherings. The beautifully appointed kitchen showcases premium cabinetry, granite countertops, & an oversized island that serves as the heart of the home. It seamlessly connects to an expansive great room adorned w/ a coffered ceiling & striking stone fireplace, w/ dual W/O to your private oasis beyond. The thoughtfully designed main level includes a versatile bedroom/office, a convenient mudroom w/ laundry & garage access, & a sophisticated powder room. Ascend to the second floor where the luxurious primary suite awaits, complete w/ a generous W/I closet & spa-inspired ensuite featuring a soaking tub w/ garden views & frameless glass shower. Two additional well-proportioned bedrooms & a full bathroom complete the upper level. The professionally finished lower level expands your living options w/ a spacious recreation room, cozy sitting area, fifth bedroom, & full bathroom, perfect for guests or multi-generational living.The backyard is where this home truly shines.Step into your own private paradise: a meticulously landscaped haven featuring mature specimen trees, vibrant perennial gardens, & dozens of flourishing hydrangeas. Elegant stonework winds through the space, while low-maintenance premium turf ensures year-round beauty. Entertain in style on the oversized porch w/ built-in BBQ station, take a dip in the sparkling in-ground pool (featuring newer liner, pump, & cartridge filter), relax by the soothing waterfall feature, or gather around the gas fireplace in the covered outdoor lounge. This is more than a home, it's a lifestyle. Luxury Certified. (id:61852)
RE/MAX Escarpment Realty Inc.
55 William Street
Orangeville, Ontario
Welcome to 55 William St., Orangeville - a beautifully maintained and versatile two-unit home in a prime, walkable location. The bright main floor offers 3 bedrooms and 2 bathrooms, featuring an open-concept layout with hardwood flooring, a spacious family room filled with natural light, and a thoughtfully designed kitchen with ample cabinetry, peninsula seating, and convenient access to the garage. The primary suite includes a walk-in closet and a tastefully updated ensuite with beautiful heated tile floors. The above-grade, walk-out lower level is a fully self-contained 2-bedroom, 1-bath unit with a private entrance, modern kitchen with stainless steel appliances and large island, open living and dining areas with pot lights, and generous windows that make the space feel like a main floor. Each unit has separate laundry, and a locked interior door allows the home to easily function as a large single-family residence if desired. Outside, enjoy excellent curb appeal, an attached garage, parking for three vehicles, and nicely divided outdoor spaces, including a fully fenced backyard for the lower unit and a private front deck for the upper level. A romantic bonus - you're right next door to one of Orangeville's favourite flower shops, Parsons' Florist, making fresh blooms a year-round luxury. All of this is just steps to downtown Orangeville, Broadway, schools, parks, shops, restaurants, and community events - an exceptional opportunity for investors, multi-generational living, or homeowners seeking flexibility in an unbeatable location. (id:61852)
Exp Realty
229 Hollywood Avenue
Toronto, Ontario
Magnificent Custom Built Home In The Most Prestigious Street In The Heart Of Willowdale Neighborhood, Around5000 SF. Living Space,4+1 Bedrooms, 6 Bathrooms,Plus Main Floor Office,On Exceptional South Facing Lot With Exquisitely Designed with Sophisticated & Luxurious Finishes!All Natural Stone Facade-Exterior, High Quality Windows and Doors, 10 Feed Ceiling On All Three Floors! All Coffered Ceiling,Hidden Lighting, Elaborate Plaster Crown Moldings And Wall Panels Around The House, Custom Dome Shape masterpiece Skylight! Stunning Kithen & Family Room, Top of The Line Paneled Appliances(Sub Zero & Wolf).Extra large marble-Onyx Island and Back Splashes, Family Room, Kitchen, Breakfast,Area Overlooks Landscaped Backyard. Spacious Master Bedroom with Downtown Toronto View, Large Walk In Closet-Dressing Room,Magnificent Marble Heated Floor, 7 Piece Bathroom with Steamer! Extensive Use Of Marble, Top Of The Line Fixtures Entire The House, 2 Fully Equipped Laundry Room(2nd Floor and Lower Level), Sprinkler System,Manifold Plumbing System,More Than 200 Led Pot Lights Inside and Out,Double Car Garage! Central Vacuum. Top Of The Line Smart Home And Security Sysmtem, Fully Controllable From iPad(Climate,Audio,Cameras,Light,Blinds),iPad Launch,Recording Device,Speakers All Around The House.Top-Rated Schools: Within the boundaries of Earl Haig Secondary School and McKee Public School.Transit: Minutes to North York Centre Subway station and easy access to Hwy 401.Lifestyle: Steps away from Yonge St, shops, restaurants, Loblaws, Cineplex, and Mel Lastman Square.A perfect blend of convenience and prestige! (id:61852)
Bay Street Integrity Realty Inc.
503 - 75 Emmett Avenue
Toronto, Ontario
Welcome to The Winston House! Ideally located close to parks, schools, amenities, TTC and just minutes drive to main roads and highways, this property is a true opportunity. Inside this huge 3+1 bedroom apartment, you'll find a large master bedroom with a 4-piece en-suite bath and a walk-in closet. Ample bedrooms and spaces make it convenient for a large family. Many amenities to enhance your lifestyle, including an indoor pool, sauna, tennis courts, gym, party room, bike storage, and much more! A spectacular south-facing view of the city skyline, CN Tower, Eglinton Flats and green areas. Don't miss out! (id:61852)
International Realty Firm
231 Butterfly Lane
Oakville, Ontario
Stunning executive home on a large pool size lot, situated on a quiet street with no sidewalk in the prestigious Lakeshore Woods community. This beautiful residence offers appx 4,100 sqft of elegant living space (2,963 Sqft above grade plus a finished basement). $$$ Recently upgraded and move-in ready, appx $60k spent on renovation $$$. Carpet free throughout, featuring brand new wide plank engineered hardwood flooring on main and second floors (2025) and freshly painted interiors (2025). Bright and spacious living room with soaring 18Ft cathedral ceiling and large windows brings in abundant natural light. The gourmet kitchen boasts stainless steel appliances, center island, granite countertops, pot lights and plenty of cabinetry. Laundry room is conveniently located on the main floor. Combined with an open concept office/ study that can be converted back into a separate room. Upstairs features 4 generous bedrooms including a luxurious primary suite with sitting area, 2 closets and a 5pc ensuite. The fully finished basement offers a 5th bedroom, a bonus room, 3pc bath and a large recreation area with a relaxing bar. Enjoy the private backyard oasis, beautifully landscaped with a low-maintenance composite deck and glass railings, perfect for entertaining or quiet retreat. Prime location just steps to the lake and South Shell Park Beach. Minutes to Bronte Village, Bronte Harbour, QEW and 10min drive to Appleby GO Station, top school district. Short walking distance to Shell Park's tennis and pickleball courts, bike trails and new shopping plazas. (id:61852)
Forest Hill Real Estate Inc.
40 Wakefield Boulevard
Essa, Ontario
Welcome to this spacious 4-bedroom, 2.5-bath family home offering 2,822 sq. ft. of comfortable living with a double car garage in the heart of Angus. Surrounded by tall trees and close to the Nottawasaga and Pine Rivers, this home provides the ideal setting for families of all stages.Inside, you'll find a bright, open layout with generous room sizes - perfect for everyday living and entertaining. The home also features a separate basement entrance and 8.5 ft ceiling height, offering excellent potential for a future in-law suite or extra income.Angus is known for its family-friendly lifestyle, offering great schools, a brand new library, a new high school, parks, playgrounds, skating rinks, baseball diamonds, and plenty of green space - all just minutes away.A wonderful opportunity to own a well-upgraded family home in a growing community. (id:61852)
RE/MAX Realtron Realty Inc.
Royal LePage Integrity Realty
66 - 1558 Lancaster Drive
Oakville, Ontario
Backing onto greenspace and located in a family-friendly enclave within the desirable Falgarwood neighbourhood, this turnkey, 3-bedroom townhome offers a peaceful retreat from the daily grind. The contemporary main level offers an open concept layout with a sleek, remodeled kitchen equipped with a large centre island, quartz countertops and stainless-steel appliances. The living and dining areas flow seamlessly into the upgraded backyard, which is perfect for entertaining. Upstairs is the primary bedroom with walk-in closet, 2 additional bedrooms and a renovated main bathroom. The finished basement offers a rec room with built-in work area and an updated bathroom. No work needed! Step outside to find a vibrant community at your doorstep. Close to schools, including highly rated Iroquois Ridge High School, plenty of dining, grocery stores, and various community amenities nearby, this is an opportunity to make this delightful neighbourhood your home. Functional, stylish, and situated in a premier location - this home is the one you've been waiting for. (id:61852)
Royal LePage Real Estate Services Phinney Real Estate
214 Ross Lane
Oakville, Ontario
Sought after River Oaks- Open Concept Semi Detached Home backs onto Crosstown Trail just steps to Munn's Creek on a quiet Cul-de-Sac-Updated Main Level offers Oak Floors, pot lights, Neutral Decor, Upgraded European White Kitchen with Quartz Counters, Breakfast Bar, Pendant & Undermount Lighting, Stainless Steel Appliances, Backsplash & Sliders to the Fenced Backyard- 2 Piece Powder Room- Spacious Bedrooms, Updated 4 piece Bathroom- Finished Rec Room, Workshop with Potential to be a 4th Bedroom- bonus Coldroom/ cantina- Oversized Driveway fits 4 Cars- River Oaks offers the luxury of being walking distance to all amenities, shopping, parks, Sixteen Mile Sports Complex, River Oaks Community Centre, nature trails & Top Rated Schools. Embrace urban living while enjoying peaceful walking trails and Munn's Creek in your backyard! (id:61852)
RE/MAX Escarpment Realty Inc.
1009 - 14 David Eyer Road
Richmond Hill, Ontario
Stylish stacked townhouse located in the prestigious Richmond Green neighborhood, this bright and spacious 2-bedroom, 2.5-bath residence offers 959 sq ft (ground and lower level) of thoughtfully designed living space plus 111 sq ft of private outdoor terrace. The open-concept main floor boasts soaring 10-foot ceilings and premium laminate flooring throughout. The contemporary kitchen is equipped with built-in appliances and a large breakfast island, perfect for casual meals or social gatherings. The generously sized primary bedroom offers a luxurious 4-piece ensuite with a sleek glass shower, while the second bedroom walks out to the terrace. Located steps from Richmond Green Park with its extensive sports facilities and year-round family activities, and close access to Costco, shopping and dining. Easy Access to Highway 404, Top School Zone: Richmond Hill S.S./ H.G. Bernard P.S. ***BONUS!! HVAC is owned, and included in price, savings for monthly rental fees*** (id:61852)
Power 7 Realty
276 - Tbd Rendition Drive
Stratford, Ontario
WELCOME TO POET & PERTH - STRATFORD'S NEWEST COMMUNITY BY REID'S HERITAGE HOMES. This stylish 1,110 sq. ft., 2-bedroom, 2-bathroom single level stacked townhome offers modern living with a bright, open-concept layout and elevated finishes throughout. The kitchen features contemporary cabinetry, a dedicated kitchen pantry, and a clean, functional design complemented by a full kitchen appliance package.The layout flows effortlessly into the spacious living area, creating a warm and welcoming atmosphere ideal for relaxing or entertaining. The primary suite includes a generous walk-in closet and a private ensuite, while the second full bathroom adds convenience for guests or family. With thoughtful design, modern comforts, and a cohesive aesthetic throughout, this townhome brings together style, practicality, and low-maintenance living in one beautiful package. Step outside to your own private sunken terrace with walk-up access, creating the perfect spot to unwind or entertain. Built with the trusted craftsmanship behind Reid's Heritage Homes' 45+ year reputation, this residence sits within a vibrant, nature-inspired neighbourhood close to parks, trails, dining, and Stratford's renowned theatre scene. With thoughtfully curated features, smart design, and a welcoming feel from the moment you walk in, this home brings together style, comfort, and low-maintenance living in one beautiful package. As this home is not yet built, purchasers are able to choose their own finishes package. Closing dates scheduled for Summer 2027. Bungalow Model Home Tours are available by appointment. (id:61852)
Eleven Eleven Real Estate Services Inc.
4067 Drummond Road
Niagara Falls, Ontario
Attention investors and builders!!!! New development opportunity with approved zoning change permitting severance and construction of new semi-detached homes. Demolition permit is currently open. Property is being sold as-is, where-is. No active utilities on site (including electricity, water, and heat). Buyers and agents to exercise caution when showing or entering the property.Proposed building concept has received zoning approval; however, no building permits have been issued. Buyer to complete their own due diligence. (id:61852)
Rare Real Estate
126 Tartan Avenue
Kitchener, Ontario
Welcome to 126 Tartan Avenue: an exceptional luxury home offered at an outstanding value. Built by the highly regarded Fusion Homes, this just a few years newer residence situated on a generous 36 x 102 ft lot offers 4 car parking: 2 car garage, 2 Car Driveway. Step inside to a welcoming foyer that impresses with hardwood flooring throughout the main level, matching natural oak stairs. The main floor features 9-foot California ceilings, enhancing the sense of openness and elegance. Beautifully designed kitchen equipped with stainless steel appliances, gorgeous white ceramic brick-style backsplash, quality quartz countertops and extended soft-close cabinetry. The modern living area is bright and inviting, highlighted by a stylish electric fireplace and a wall of large windows that flood the space with natural light, creating an airy and sophisticated atmosphere. Upstairs, you'll find 4 spacious bedrooms, including 2 luxurious primary suites, each with its own private ensuite bathroom, a highly desirable feature. Primary bedroom boasts a large walk-in closet, while all additional bedrooms are generously sized with ample closet space. A third full bathroom on the upper level adds exceptional comfort. The basement offers excellent ceiling height With rough-ins already in place for a future bathroom and egress windows, the lower level is ready for your personal vision, whether it's a recreation area, home gym, or additional living space. Outside, the partially fenced backyard requires fencing on just one side to be fully enclosed, providing privacy and a perfect setting for kids to play, family gatherings, or outdoor entertaining. Ideally located in a vibrant, family-oriented neighbourhood, this home is steps from Scot's Pine Park, RBJ Schlegel Park, Top Rated Schools, with walking distance to plazas and quick access to Highway 401, 7/8. A rare opportunity to own a luxury home in an unbeatable location at a fantastic price. Book your private showing today! (id:61852)
RE/MAX Twin City Realty Inc.
405 - 72 Pine Street N
Port Hope, Ontario
Welcome to The Pines in Port Hope, a boutique condominium conversion of a historic schoolhouse offering luxurious loft-style living. Renowned for its architectural character, soaring ceilings, and unbeatable location just moments from downtown, this unique residence blends timeless charm with modern comfort. The bright, open-concept living space features a carpet-free layout and a sun-soaked living room with dramatic vaulted ceilings. A well-appointed dining area flows seamlessly into the kitchen, where you'll find stainless steel appliances, ample cabinetry, a breakfast bar, and a large window over the undermount sink that fills the space with natural light. The main level offers a spacious primary suite with impressive ceiling height, a walk-in closet, and a spa-inspired ensuite complete with a glass-enclosed shower and separate soaker tub. An additional bedroom and full bathroom complete this level. Upstairs, the second level provides a generous family room with an office nook, along with a guest bedroom featuring a skylight for added brightness. The building includes garage parking and is conveniently located close to amenities, downtown Port Hope, and offers easy access to the 401. This is the low-maintenance lifestyle you've been looking for, without compromising on space, style, or character. (id:61852)
RE/MAX Hallmark First Group Realty Ltd.
70 Cannes Street
Kitchener, Ontario
Welcome to 70 Cannes Street, Kitchener: Beautifully maintained detached home, Sun-Filled house in the heart of Huron Park, one of Kitchener's most sought-after family neighborhoods. From the moment you arrive, you'll be impressed by the lush landscaping, spacious 3-car parking: 1.5-car garage with double driveway. Inside, the carpet-free home features luxury laminate flooring on the main level and hardwood upstairs, creating an elegant and seamless flow. The modern kitchen is upgraded with crisp white cabinetry stocked with appliances (including a newer fridge), subway tile backsplash, plenty of storage and a center island. The adjacent dining area and bright living room, with a wall of windows, make entertaining and family gatherings effortless. A 2-piece powder room and garage access complete the main level. Upstairs, a grand family room with high ceilings offers a versatile space for hosting, working from home or even converting into a fourth bedroom. This level includes three spacious bedrooms, all with generous closets. The Jack-and-Jill bathroom is well-maintained, featuring a shower-tub combo, while the primary suite is a luxurious retreat with a walk-in closet. The fully finished basement features a separate entrance, kitchenette set-up, 3-piece bathroom and a spacious layout, ideal for large families, guests, Airbnb potential, or a future duplex. Outside, enjoy a fully fenced backyard with a huge deck, perfect for summer barbecues, family gatherings or playtime for kids and pets. There's ample green space for gardening enthusiasts. Located in a family-friendly community, this home is surrounded by trails, parks, top-rated schools and offers excellent proximity to shopping, highways and amenities. Every detail has been thoughtfully designed for comfort, making this home truly move-in ready. This is a rare opportunity to own a modern and impeccably maintained home in a prime neighborhood. Don't miss your chance, book your showing today and make it yours. (id:61852)
RE/MAX Twin City Realty Inc.
655 Alpenrose Court
Windsor, Ontario
Welcome to 655 Alpenrose Court, located in the prestigious Southwood Lakes community of South Windsor - one of Windsor's most sought-after family neighbourhoods. Situated on a quiet cul-de-sac surrounded by beautiful homes, parks, and lakes, this property offers an exceptional lifestyle close to top-rated schools, trails, and all major amenities.The main floor features 3 spacious bedrooms and a full bathroom, a large bright living room, and a modern kitchen with granite countertops, stainless steel appliances, and a generous pantry. The dining area offers a walkout to a stunning two-tier deck with gazebo, perfect for entertaining and outdoor relaxation. Enjoy a huge private backyard filled with mature perennial plants, creating a peaceful retreat.The open-concept finished basement boasts large windows, a cozy gas fireplace, an oversized recreation room, and a large laundry room. The basement layout offers excellent potential to add a second kitchen, up to 3 additional bedrooms, and a full bathroom with standing shower, making it ideal for in-law suite or rental possibilities (buyer to verify).Located in South Windsor, close to excellent schools, parks, scenic lakes, walking trails, shopping, and quick access to major routes, this home is perfect for families, investors, or anyone seeking space, comfort, and long-term value.Enjoy easy access to the Southwood Lakes network featuring multiple lakes and green spaces such as Lake Grande, Lake Laguna, and Wolfe Lake Parks,Excellent local schools are within easy reach - including Southwood Public School (elementary), Bellewood Public School, and Vincent Massey Secondary School - all highly regarded options for families.A rare opportunity in the heart of Southwood Lakes - book your private showing today. (id:61852)
Homelife/miracle Realty Ltd
34 William Johnson Street
Hamilton, Ontario
Fully renovated and turn-key 3-level backsplit offering modern finishes and functional living throughout. This 3-bedroom home features multiple living areas designed for comfortable family living and entertaining & a full crawl space for ample storage. Thoughtful updates provide a move-in-ready experience with no work required. The 13'x25' detached garage offers added storage and convenience. Enjoy outdoor living with a private backyard featuring a pool, perfect for summer relaxation and entertaining. An excellent opportunity to own a stylish, updated home with both indoor and outdoor appeal. (id:61852)
RE/MAX Escarpment Realty Inc.
5 Hatherley Road
Toronto, Ontario
Welcome to 5 Hatherley Rd. This large, bright, and inviting home offers over 1,300 sq ft of open-concept living with 3+2 bedrooms, potlights throughout, and a oversized east-facing window that fills the space with natural light. The upgraded kitchen features ample counter space, abundant cabinetry, and modern appliances, perfect for entertaining. Enjoy a large backyard ideal for BBQs and outdoor gatherings. Smart upgrades for effortless living include a large private drive, direct access inside from the garage, large main entryway with double coat closet, a separate side entrance, and a completely self-contained basement in-law suite with its own entrance (perfect for extended family or income potential) and two sets of independent washers and dryers. (id:61852)
Exp Realty
2701 - 360 Square One Drive
Mississauga, Ontario
'Limelight North' Studio In Coveted City Centre - An Ideal Starter Unit, Investment Or Pied-A-Terre. Spacious Floor Plan With Large 27th Story Balcony In This Daniels-Built Beauty. Freshly Painted With Dark Cabinetry/Floors And Granite Tops. Subway Tiled Shower With Chrome Fixtures, Undermount Kitchen Sink, Ceramic Backsplash - All Lending To A Modern And Elegant Feel. Steps From Square One, Transit Options, Celebration Square, Sheridan College And More! (id:61852)
Royal LePage Signature Realty
0 The Gore Road
Brampton, Ontario
Being Sold by First Mortgagee, 10.59 Acres (6.70 Acres are developable). Located at the southeast corner of Gore Rd and Countryside Dr, in Central Brampton, Block 47-2. (id:61852)
Intercity Realty Inc.
23 Edenrock Drive
Hamilton, Ontario
Welcome to 23 Edenrock, a warm and inviting townhome tucked into one of Stoney Creek's most desirable communities. This home offers a bright, comfortable layout with plenty of natural light and a cozy atmosphere that makes every space feel welcoming. Upstairs, you'll find well-sized bedrooms and a relaxing primary suite designed for everyday comfort. The finished lower level adds extra flexibility for a family room, office, or play area. Step outside to a private backyard -perfect for unwinding or enjoying quiet time outdoors. Only moments from the lake, Winona Crossing, Costco, parks, schools, trails, and quick QEW access, this location blends convenience with a true community feel. A wonderful opportunity to settle into a peaceful, family-friendly neighbourhood. (id:61852)
RE/MAX Escarpment Realty Inc.
50 Dahlia Street
Kitchener, Ontario
Welcome to 50 Dahlia Street, Kitchener, located in the highly desirable and family-friendly Williamsburg neighbourhood, an ideal opportunity for first-time home buyers, growing families and savvy investors alike. This home has been fully renovated from top to bottom with exceptional attention to detail, showcasing premium finishes and quality craftsmanship throughout. Every inch has been thoughtfully updated from new flooring, baseboards and fresh paint to completely redesigned kitchens and bathrooms giving the feel of a brand-new, never-lived-in home. Step inside and be immediately impressed by the sun-filled living room welcomes you with abundant natural light. The home is carpet-free throughout, with the exception of brand-new carpet on the stairs. The fully renovated kitchen featuring quartz countertops, an extended breakfast bar, a stunning waterfall island, new sink, faucet and Restained cabinetry with new handles along with with railings. Main Level also offers the option to add stacked laundry in front closet to create separate setups for upper and lower levels. Upstairs, there is a spacious family room with updated light fixtures, 3 generously sized bedrooms with closets and a gorgeous 4pc bathroom featuring new toilet and a tiled tub/shower combination. The fully finished basement extends the living area, offering a bedroom, rec room, kitchenette and a stunning bathroom with a glass shower, along with laundry hookups. With separate entrance from main level this is perfect for extended family, guests, or income potential. Everything in the home has been completely transformed in 2026 and the property has never been lived in since making it truly turn-key and move-in ready, with nothing left to do but unpack and enjoy. Conveniently located just minutes from Sunrise Shopping Centre, Highway 7/8 and 401, top-rated schools, parks, trails, restaurants and public transit, this home checks every box. Book your private showing today and make this your forever Home. (id:61852)
RE/MAX Twin City Realty Inc.
311 Humphrey Street
Hamilton, Ontario
RemarksPublic Remarks: Welcome to 311 Humphrey Street! This wonderful, four bedroom, three bathroom home has 2,312 sqft of finished Luxury space! Backing on to greenspace, you can entertain and enjoy the private patio. The home has it all, stone/quartz countertops, pot lights, hardwood floors, crown mouldings, upgraded appliances and so much more. The driveway has been expanded and can hold three cars plus one in the garage. Come and see this beautiful property, located 10 mins from the Aldershot GO Station and easy access to Highways. Nothing to do but move in and Enjoy!! (id:61852)
One Percent Realty Ltd.
244 Otterbein Road
Kitchener, Ontario
Welcome to 244 Otterbein Road: Luxury Living with a Style of Its Own. Here are the top 10 reasons to make this house your forever home: 1. Custom-Built by Ridgeview Homes: This meticulously crafted Home Built in 2021, showcases thoughtful design and premium finishes throughout. 2. No Rear Neighbours: Backing directly onto a serene greenbelt that provides privacy and stunning natural views year-round, creating a peaceful retreat. 3. Elevated Deck with Sleek Glass Railings: The extra wide 8ft sliding Door off the dinette Takes you to deck that serves every purpose: Whether hosting gatherings, enjoying morning coffee or relaxing. 4. Fully Finished Walkout Basement: The professionally finished walkout basement is thoughtfully designed to mirror the quality of the main level featuring 9ft ceilings, premium flooring, gas fireplace, 4pc bathroom, Spacious Rec area and roughed in wet bar/kitchenette, blending indoor/outdoor living effortlessly. 5. Bright, Open-Concept Main Floor with 9ft Ceilings: The inviting family room, centered around a gas fireplace, creates an elegant space. 6. Chef-Inspired Kitchen: Featuring quartz countertops, stainless steel appliances, a large center island and upgraded designer lighting. 7. Luxurious Upper-Level offering 3 spacious bedrooms, 2 spa-inspired 5pc bathrooms and a versatile upper lounge area that can easily be converted into a 4th bedroom and Seller is willing to add that at no extra cost to the buyer. 8. Premium Finishes Throughout: No detail was overlooked, from engineered hardwood flooring to enlarged garage interior and lawn sprinkler system, every finish reflects quality and premium design. 9. Fully Fenced Backyard: The backyard offering a safe space for children and pets while backing onto protected greenspace. 10. Prime Location: Perfectly situated minutes from highways, top-rated schools, public transit, trails and shopping, this home checks every box. This is rare find, Book your private showing today and make it yours. (id:61852)
RE/MAX Twin City Realty Inc.
151 East 21st Street
Hamilton, Ontario
A beautifully reimagined two storey brick and vinyl residence where craftsmanship and thoughtful design meet complete peace of mind. This home has undergone an extensive transformation featuring upgraded 200 amp service with two separate hydro meters, ESA approved electrical and entirely new plumbing throughout. A private side entrance offers seamless potential for a refined in law or income suite. Inside, the layout is both elegant and versatile with three plus one bedrooms, two full kitchens and two dedicated laundry areas serving the main floor and lower level. Every surface feels new and intentional, from the wide plank vinyl flooring to the crisp baseboards and casings, all complemented by fresh paint, custom feature walls and an abundance of brand new windows with clean exterior capping that flood the home with natural light. The kitchens are true standouts, finished with contemporary cabinetry, new appliances and a striking main floor kitchen anchored by quartz countertops and a designer backsplash. Outdoors, the home continues to impress with a newly built front porch, a brand new deck and a fully fenced backyard ideal for both entertaining and everyday enjoyment. Turnkey, polished and impeccably maintained, this home shows AAA and offers a rare blend of modern upgrades, flexibility and timeless appeal. (id:61852)
RE/MAX Escarpment Realty Inc.
207 Stanley Avenue
Hamilton, Ontario
Coveted Kirkendall neighbourhood, solid brick 19th Century Victorian home with absolutely stunning renovations while maintaining its charm and character. Main floor features a bright,open-concept living and dining area with original hardwood floors, soaring ceilings, potlights, and a fireplace. The impressive modern kitchen showcases a sleek contemporary design with Caesarstone quartz countertops, white lower cabinetry paired with custom black walnut upper cabinets and shelving, a Bertazzoni professional gas range, Fisher & Paykel refrigerator, and Miele dishwasher. A full-height subway tile backsplash, porcelain floor tile, pantry cabinetry, pot lights, abundant natural light, and walk-out to a raised deck and backyard complete this exceptional space.Upstairs offers three well-appointed bedrooms plus a versatile home office nook or walk-in closet, all featuring original hardwood floors, large windows, and a thoughtful mix of original and replica baseboards and trim. The beautifully updated full bathroom is both spacious and elegant, with a soaker tub, marble vanity, pot lights, and plenty of natural light. Enjoy outdoor living with a raised deck and covered porch off the kitchen overlooking a fully fenced backyard offering excellent privacy. Parking for two cars is available and easily accessible. Numerous updates include electrical wiring, insulation, select windows, fencing, kitchen, and bathroom-making this a truly turnkey home in a prime location. Steps from Locke St, enjoy the best of dining delights and truly the best part of the city. A five minute walk from Earl Kitchener Elementary School, all amenities, public transit and parks makes this location second to none. (id:61852)
Harvey Kalles Real Estate Ltd.
Chase Realty Inc
43 Blackburn Street
Cambridge, Ontario
Welcome to 43 Blackburn Street, Cambridge: an exceptional, nearly new 2 year old detached home that showcases superior builder upgrades. This 5-bedroom residence is ideally positioned on a premium pond-backing lot. Enjoy unobstructed pond and green-space views with no rear neighbours, offering outstanding privacy and a larger backyard. The bright, open-concept main level is designed for modern family living and effortless entertaining. The welcoming living room features a cozy fireplace and oversized windows that flood the space with natural light. The main floor also includes a spacious home office, a formal dining area and a show-stopping Selba designer kitchen. The kitchen is beautifully appointed with Miami Vena quartz countertops, an upgraded Soho Vintage Grey glossy backsplash, premium Selba Series B Shaker cabinetry in Platinum Silver also include soft-close doors, pot-and-pan drawers, spice pull-out, pull-out recycle bin, built-in double oven and microwave combo cabinet and a future chimney hood rough-in for a 36" hood. Additional premium features include a Pro Series food waste disposer with push button, water line to refrigerator, VacPan central vacuum pan and soap dispenser. Elegant finishes continue throughout the home, including hardwood flooring and a striking custom oak staircase. The upper level luxurious primary suite complete with a generous walk-in closet and 5pc ensuite, highlighted by a freestanding soaking tub and glass shower. Major mechanical upgrades including a new high-efficiency heat pump and a GeneralAire HEPA air cleaner. Additional conveniences include an electric vehicle charging outlet and a BBQ gas line. The unfinished basement with rough-in plumbing offers excellent potential for future customization. Ideally located just minutes from Conestoga College, Highway 401, shopping, parks and everyday amenities, this remarkable home is Move-in ready, rich with high-end upgrades and surrounded by scenic beauty. Book Your showing Today! (id:61852)
RE/MAX Twin City Realty Inc.
309 - 101 Locke Street S
Hamilton, Ontario
Fantastic Location on sought after LOCKE street. Modern 2 bedroom unit with 2 full baths, and open concept space to enjoy. the high security building with lots of amenities, including roof top deck, full featured gym and work out equipment, party room and more. having secure underground parking too. this is one to see and enjoy. flexible closing available. (id:61852)
RE/MAX Escarpment Realty Inc.
70 - 2440 Bromsgrove Road
Mississauga, Ontario
Welcome to 2440 Bromsgrove Road #70! A sun-filled, move-in-ready townhome nestled in a family-friendly complex in the heart of Clarkson. This thoughtfully laid-out home offers flexibility, comfort, and everyday functionality. The ground level features a versatile den with a walkout to a fully fenced backyard - ideal for a home office, playroom, guest space, or even a fourth bedroom. The main living level showcases a bright, open-concept living and dining area, enhanced by modern pot lights that create a warm and inviting atmosphere. Whether you're hosting family dinners or enjoying a quiet night in, the layout is both practical and welcoming. The updated kitchen features stainless steel appliances and ample storage, while the convenient 2-piece powder room completes this level. Upstairs, you'll find three well-proportioned bedrooms, including a spacious primary suite with a 4-piece semi-ensuite, offering comfort and privacy for everyday living. Enjoy the convenience of visitor parking directly across from the unit, access to a community outdoor pool, and a true sense of neighbourhood throughout the complex. Ideally located just minutes to Clarkson GO, the QEW, schools, parks, and everyday shopping. This home offers the perfect balance of location, lifestyle, and livability! Come see it today! Photos shown are from a previous staging. (id:61852)
Real Broker Ontario Ltd.
27 Central Market Drive
Haldimand, Ontario
This spacious three-story freehold townhouse, built by Empire Communities, is located in the heart of Caledonia and offers over 1,500 square feet of modern, comfortable living. Designed with an open and inviting layout, the home is filled with natural light and features well-appointed living spaces and stylish finishes throughout. The Main level provides ample space for a busy family and conveniently located laundry area. On the second floor, a bright living area flows seamlessly into the kitchen and dining space, creating an ideal environment for everyday living and entertaining. The Kitchen is Super Functional, With Stainless Steel Appliances, A standout feature of this home is its private balcony from the living area which is perfect for morning coffee, evening sunsets, or fresh-air gatherings. The primary bedroom on the third floor includes a walk-in closet and an ensuite, and another private balcony access Two additional generous bedrooms with flexibility for family, guests, or office use Set in a desirable neighborhood. This Unit is perfect for all Investors, First time home buyer or End users! Just steps from All Daily Conveniences-shopping, restaurants, and parks, with easy access to Hamilton International Airport, Mount Hope, Port Dover, and major highways including HWY 6 and HWY 403, this home combines thoughtful design, modern amenities, and a convenient multi-level layout with contemporary charm. The property is currently tenanted. The tenant intends to vacate but may also be willing to stay, offering flexibility for the new owner. Photos are taken prior to the property being tenanted. (id:61852)
Homelife/miracle Realty Ltd
4 - 10 Liddycoat Lane
Hamilton, Ontario
A prime Ancaster location close to trails, highway access, shops, and restaurants. The street itself is quiet, perfect for evening walks, yet just minutes from everything you need. This home is an excellent fit for families, offering 3 spacious bedrooms, 2 full bathrooms upstairs, and a powder room on the main floor. As you enter, you'll appreciate the tall ceilings, front closet, inside entry to the garage, and parking for two with the single-car garage and driveway. The main floor has been freshly painted, with the kitchen cabinets professionally refinished and light fixtures thoughtfully updated for a more modern feel. The layout is bright and airy, with large back windows and sliding doors that flood the living and dining areas with natural light. There's space for both a breakfast nook and a formal dining area, making it ideal for everyday living and entertaining. Upstairs, all three bedrooms are generous in size with their own closets. Two of the bedrooms feature striking accent walls with gorgeous millwork. The unfinished basement provides plenty of opportunity to create a space tailored to your needs. Step outside to the private, partially fenced backyard. One of the standout features of this property is the low-maintenance lifestyle. Snow removal, lawn care, window cleaning, roof, and common area upkeep are all taken care of (and more), and there's plenty of visitor parking. It's not only perfect for families but also an ideal choice for downsizers, snowbirds, or investors looking for worry-free ownership. At this price point, few homes in Ancaster are truly move-in ready with updated finishes and everything complete. (id:61852)
RE/MAX Escarpment Realty Inc.
141 Markland Street
Hamilton, Ontario
Step into a home where the charm of another era meets the ease of modern living-where every room feels like it was made to gather, un wind, and create stories you'll tell for years. The living room sets the tone with its bay window pouring in soft morning light and an antique fireplace mantle that instantly grounds the home with character. Slide open the pocket doors and the space expands beautifully into the formal dining room, ready for long dinners, lingering conversations, and holiday moments that become tradition. The updated kitchen is the heart of the home-warm, functional, and connected-with a breakfast bar overlooking the fenced backyard so you can cook while keeping an eye on kids or catching up with guests. Outside, the herringbone stone patio feels like a private European courtyard, perfect for summer meals, late-night chats, and weekend coffees under the open sky. A rear laneway offers the convenience of your own private parking space. A separate entrance leads to the fully finished basement-a bright 1-bed, 1-bath suite with kitchenette. It's a welcoming space for teens who want more independence, in-laws visiting for extended stays, or a potential income suite to help support your lifestyle. Upstairs, the primary suite is a retreat made for slow mornings and quiet evenings, complete with an adjacent home office that opens onto a charming balcony. The large walk-in closet/laundry room is spacious enough to dream bigger-convert it back to a bedroom if you need the space. The third-floor attic bedroom, with its own oversized walk-in closet, feels like a magical hideaway for kids, guests, or a creative studio. All of this sits just a short walk from the vibrant energy of Locke Street's shops and eateries and your favourite morning stop at Durand Coffee-where the neighbourhood greets you byname. This is more than a home. It's a place to build a life that's warm, connected, and full of character. (id:61852)
RE/MAX Escarpment Realty Inc.
7 Waxwing Place
Toronto, Ontario
Inspired by the precision and versatility of a Swiss Army knife, this internationally award-winning, architecturally significant residence offers over 6,000 sq.ft. of luxury living on a private, forested ravine cul-de-sac. Designed with dynamic multi-level functionality, its dual wings are connected by a sleek glass bridge and clad in a striking blend of reflective titanium, simulated walnut, and rich black Palisade panels. A descending entrance introduces the main living area where a panoramic fireplace anchors open-concept spaces extending to the outdoors through a dramatic, folding glass hangar door. Every detail is engineered for seamless living and entertaining from the indoor/outdoor dining areas, hidden wine closet, and wet bar to the amenity-rich lower level featuring a full kitchen, gym, and theatre. The primary suite is a true retreat with his-and-hers closets, a spa-inspired ensuite, and a private balcony overlooking the ravine. Outside, a tiered infinity pool, integrated outdoor kitchen, and fire table are enveloped by nature, creating a breathtaking, resort-like oasis. (id:61852)
RE/MAX Noblecorp Real Estate
47 Eldon Avenue
Toronto, Ontario
The fully finished basement serves as a private retreat with a large bedroom, full ensuite, and laundry-ideal for rental potential. Rare parking for 4 vehicles at the rear! Massive potential to verify for a future garage or laneway suite. Recent upgrades include brand new A/C and modern glass railings. Perfectly located steps from Victoria Park Subway, Dentonia Park, Shoppers World, and all the vibrant amenities of the Danforth. Vacant and ready for immediate possession. Property sold as-is. Don't miss this turn-key opportunity! (id:61852)
Exp Realty
D2 - 12 Brantwood Park Road
Brantford, Ontario
Welcome to the desirable Lynden Hills community! This updated 3-bedroom, 3-bathroom townhouse condo is ideal for first-time buyers or those looking to downsize. Enjoy maintenance-free living with no need to shovel snow or cut grass. The main floor was fully renovated in 2020 and showcases engineered hardwood flooring throughout, a stylish kitchen with new cabinetry, and a modern island with breakfast bar seating. Step through the patio doors to your new back deck (2024) and private fenced yard-perfect for summer BBQs and relaxing outdoors. Upstairs, the primary bedroom offers a private 3-piece ensuite with a glass shower, while two additional bedrooms and a 4-piece family bath complete the upper level. The lower level provides excellent potential for a future recreation space or home gym. Nothing to do but move in! Furnace (Nov 2025), Air conditioning (2022). Conveniently located near Highway 403, Highway 24, and all major shopping amenities, this home blends comfort, style, and convenience in one perfect package. (id:61852)
RE/MAX Twin City Realty Inc.
5797 Tiz Road
Mississauga, Ontario
Welcome to this freehold townhome in the highly desirable Heartland neighbourhood of Mississauga! This home need little TLC can be a good option for renovators, flippers or contractors or for Handyman or for someone who is looking for a deal. This bright and spacious 3-bedroom, 4-bathroom home offers an ideal blend of comfort, functionality, and style. The versatile layout spans two and a half levels, featuring a walk-out ground floor with modern laminate flooring, a cozy family room, and access to a fully fenced backyard - perfect for entertaining, barbecues, or quiet evenings outdoors. The main level boasts a sun-filled open-concept living and dining area, alongside a modern kitchen with a breakfast area, perfect for family gatherings or casual meals. Upstairs, you'll find three spacious bedrooms, including a primary suite with a walk-in closet and a 4-piece ensuite. Located in one of Mississauga's most convenient areas, you're just minutes from Heartland Town Centre, Costco, Home Depot, major banks, schools, parks. With quick access to Highways 401 & 403, and nearby Erindale and Streetsville GO Stations, commuting is effortless. This home is being sold as is. This home has a portal Fee of $130 per month. (id:61852)
Century 21 People's Choice Realty Inc.
27 Elm Street
Puslinch, Ontario
Welcome to 27 Elm Street, a charming gem nestled in the highly desirable condominium community of Mini Lakes. This thoughtfully upgraded home offers the perfect blend of comfort, style, and low-maintenance living an ideal retreat for empty nesters, snowbirds, or those looking to embrace a slower, more relaxed lifestyle. Boasting approximately $70,000 in tasteful updates over the past seven years, including a show-stopping kitchen that looks like it was pulled from the pages of a magazine, this home truly impresses at every turn. Set on a generous lot, the property also features two sheds, parking for two vehicles, and all appliances included just move in and start enjoying. Inside, the single-bedroom layout is cleverly designed to maximize space without sacrificing comfort or charm. From its tranquil setting to its unbeatable value, this home checks all the boxes. Located just 5 minutes from Guelphs bustling south end and a quick 5-minute drive to the 401 at Hwy 6, Mini Lakes offers unmatched convenience in a peaceful, gated community. Residents here enjoy a unique lifestyle centered around nature, connection, and recreation with access to spring-fed lakes, scenic canals, a heated pool, community gardens, walking trails, and a vibrant social calendar filled with bocce, darts, card nights, and more. Whether you're looking to downsize, retire, or simply enjoy year-round living in a friendly, welcoming environment, 27 Elm Street is a rare opportunity you wont want to miss. (id:61852)
RE/MAX Twin City Realty Inc.
91 Bedell Drive
Mapleton, Ontario
Downsize without compromise with this gorgeous end unit townhome by Duimering Homes. Tucked at the end of Bedell Drive in Drayton, this newly built bungalow pairs low maintenance living with elevated finishes. A vaulted great room ceiling amplifies light and space (hello, extra windows and 9" ceilings) and centres around a cozy electric fireplace with wood mantle. The gourmet kitchen features quartz counters, custom full height cabinetry, stainless appliances, and an island flowing into the dining and overlooking the family room. Out back enjoy a covered back patio for easy indoor/outdoor living and partial privacy fence. Two generous bedrooms include a serene primary suite with walk in closet and spa inspired ensuite. Practical perks: main floor laundry/mudroom and an attached 2 car garage with a double wide paved driveway. With only one shared wall, added privacy, and a quiet, walkable location, this is single level living without sacrificing style, comfort, or sunlight. (id:61852)
Exp Realty
93 Bedell Drive
Mapleton, Ontario
Downsize without compromise in this newly built, beautifully appointed bungalow by Duimering Homes. Located at the end of Bedell Drive in Drayton, this home is the perfect blend of luxury, comfort, and low maintenance living. Step inside to find open concept living, and stylish finishes throughout. The gourmet kitchen features quartz counters, custom cabinetry, and a full stainless steel appliance package, all flowing seamlessly into the dining and living areas, complete with a cozy electric fireplace. Two spacious bedrooms, including a serene primary suite with walk-in closet and spa inspired ensuite, offer main floor convenience with an elevated touch. The finished basement rec room and additional full bath create the ideal space for guests or hobbies, while the large unfinished areas provide ample storage or future potential. Outside, enjoy the ease of a covered back patio and welcoming front porchperfect for morning coffee or evening sunsets. With curb appeal galore, you'll be proud to welcome family and friends to your new home! Whether you're transitioning to one level living or seeking a simplified lifestyle without sacrificing quality, this thoughtfully designed home checks all the boxes. (id:61852)
Exp Realty
106 Thackeray Way
Minto, Ontario
Modern style meets small town simplicity in this brand new bungalow at Maitland Meadows. With clean lines, sharp accents and a sleek front entry, this 2 bedroom 2 bathroom semi-detached home offers an elevated take on main floor living. Step inside and enjoy 9' ceilings, oversized windows, and a smart 1,210 sq ft layout that delivers both style and functionality. The open concept kitchen, dining, and living space is perfect for effortless hosting or just kicking back in your own private retreat. The primary bedroom features a spacious walk-in closet and a stylish 3pc ensuite, while the second bedroom and full bath offer ideal flexibility for guests or a home office. Main floor laundry, high-quality finishes throughout, and a full basement ready for future expansion are just the beginning. Enjoy your morning coffee or a relaxing evening under the 12x14 covered deck, rain or shine. Set on a landscaped 30' lot in a quiet, walkable neighbourhood close to parks, trails, and everyday conveniences. Whether you're right sizing, downsizing, or just getting started this modern design is built to fit your life now and into the future. Currently under construction secure your unit today and settle in with confidence! (id:61852)
Exp Realty
104 Thackeray Way
Minto, Ontario
Brand new design - you asked for it and we delivered you a semi-detached bungalows at Maitland Meadows! Discover the ease of main floor living in this thoughtfully designed 2 bedroom, 2 bathroom semi in the growing community of Harriston. Lovely 9' ceilings make a big impact here and oversized windows create a bright and airy feel throughout the 1,210sq ft open concept layout. The kitchen, dining, and living spaces flow seamlesslyperfect for entertaining or cozy nights in. The primary suite offers a private retreat with a walk-in closet and 3pc ensuite bath. Additional highlights include main floor laundry, quality finishes throughout, a full basement ready for future development, and a single car garage with inside entry. Step out onto the 14x12 covered deck to enjoy your morning coffee or summer BBQs, rain or shine. Set on a landscaped 30' x 100' lot in a quiet neighbourhood near parks, schools, and trails. Ideal for Buyers of any age and any stage. You will truly enjoy this design for many years to come. This home is under construction but be sure to secure your spot now and move in with confidence! (id:61852)
Exp Realty
36 Anne Street W
Minto, Ontario
Step into easy living with this beautifully designed 1,799 sq ft interior unit, where modern farmhouse charm meets clean, contemporary finishes in true fashion. From the moment you arrive, the light exterior palette, welcoming front porch, and classic curb appeal set the tone for whats inside.The main level features 9' ceilings and a bright, functional layout starting with a generous foyer, powder room, and a flexible front room ideal for a home office, reading nook, or play space. The open concept kitchen, dining, and living area is filled with natural light and made for both everyday living and weekend entertaining. The kitchen is anchored by a quartz island with a breakfast bar overhang, perfect for quick bites and extra seating. Upstairs, the spacious primary suite includes a walk-in closet and sleek 3pc ensuite with beautiful time work and glass doors. Two additional bedrooms, a full family bath, and convenient second level laundry round out this floor with thoughtful design. The attached garage offers indoor access and extra storage, while the full basement is roughed in for a future 2-pc bath just waiting for your personal touch. Whether you're a first-time buyer, young family, or down sizer looking for low maintenance living without compromise, this home checks all the boxes. Come Home To Calm in Harriston. (id:61852)
Exp Realty
102 Thackeray Way
Minto, Ontario
Welcome to Maitland Meadows, where modern design meets small town comfort. This brandnew Woodgate model offers the perfect upgrade for young professionals or growing families who want more breathing room without the noise that usually comes with townhouse living. These homes are only connected at the garage wall, giving you the privacy and quiet you've been craving.Inside, you get that fresh, contemporary style everyone wants today. Bright, open spaces, thoughtful upgrades already included, and a full appliance package so move in day is truly turn key. Outside, you'll love the peaceful neighbourhood vibe: safe, quiet streets, friendly neighbours, and farmland sunsets you'll never get tired of.Commuting is easy with larger centres about an hour away, and you'll enjoy all the small town essentials - fibre optic internet, natural gas heat, and full municipal services. Quick closing is available so you can start your next chapter sooner.If you're looking for an affordable new build with style, space, and zero hassle, this is the one.Additional perks include: Oversized garage with man door and opener, paved driveway, fully sodded yard, soft close cabinetry, central air conditioning, Tarion Warranty and survey all included in the price. (id:61852)
Exp Realty
