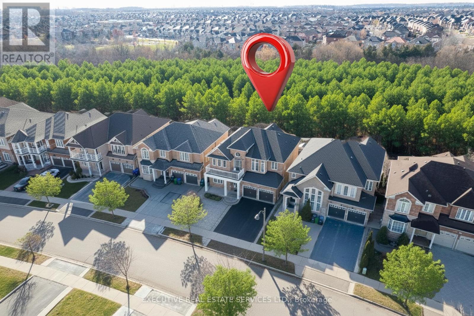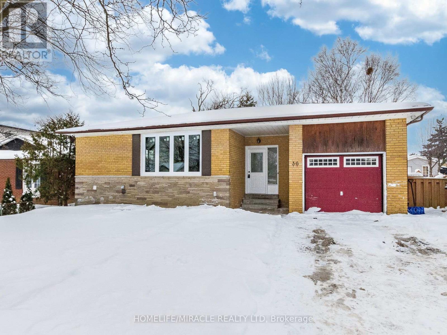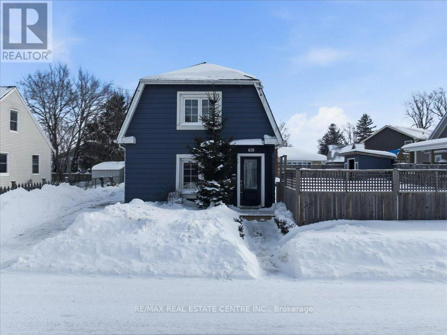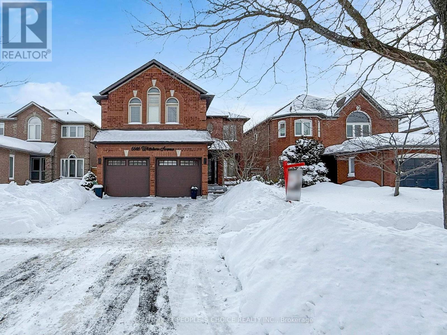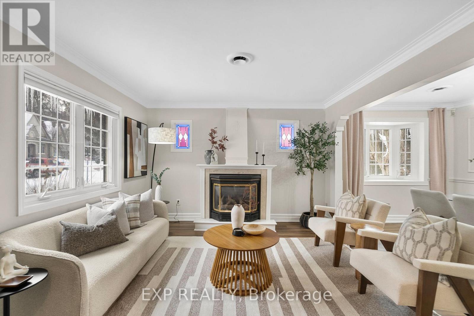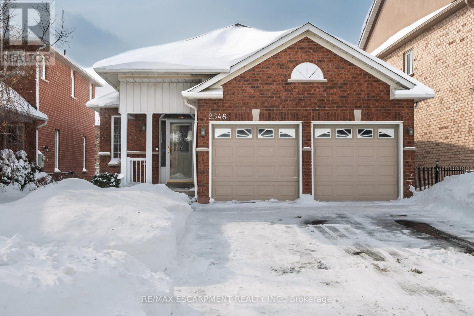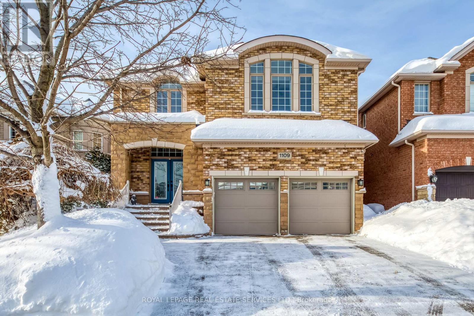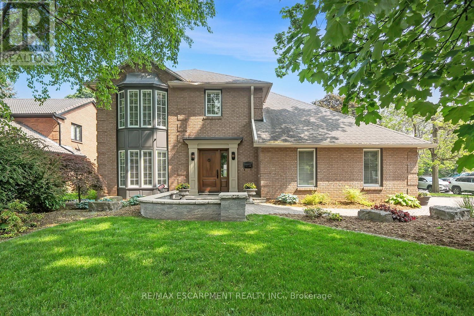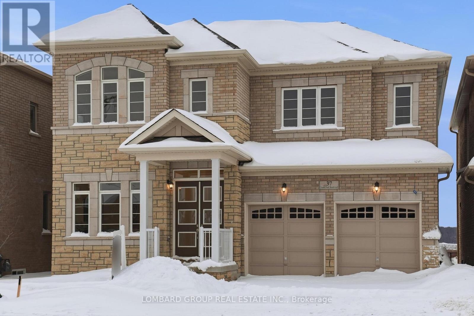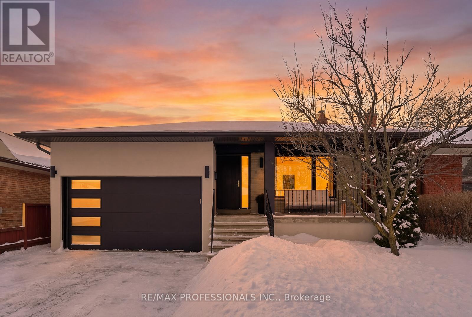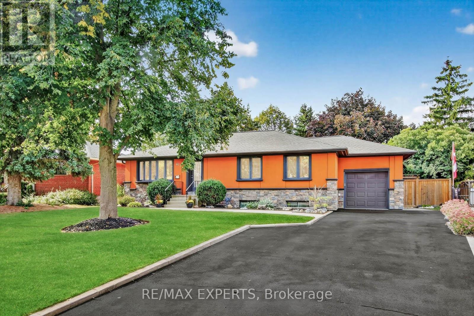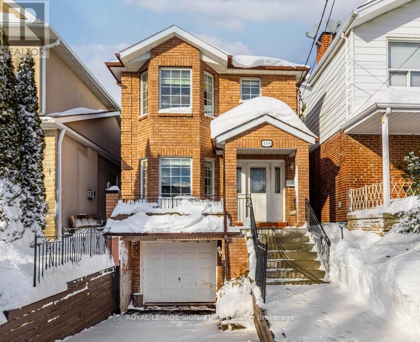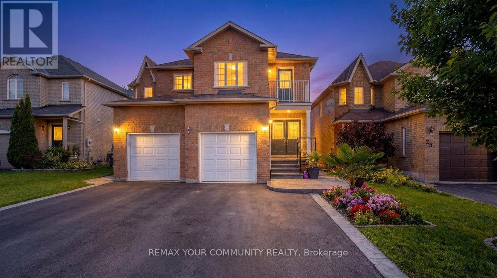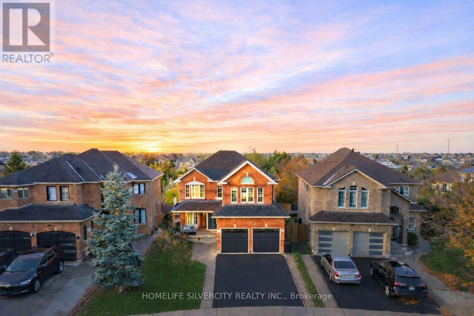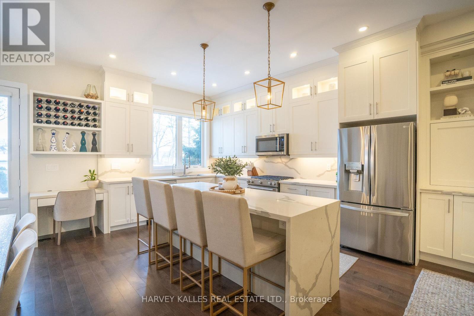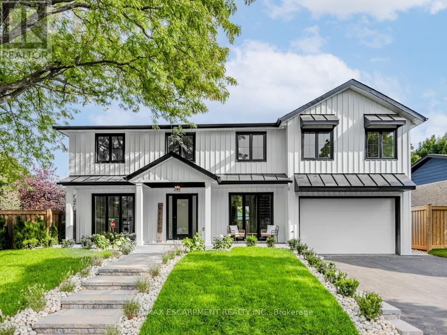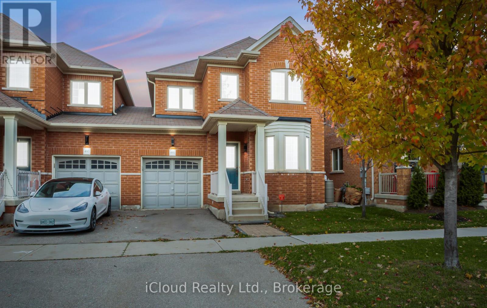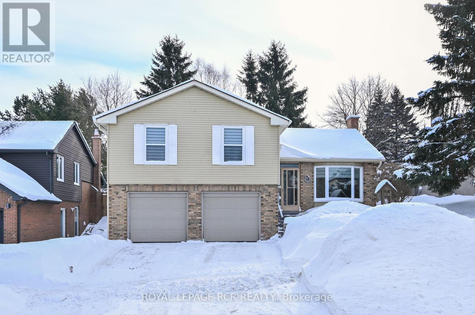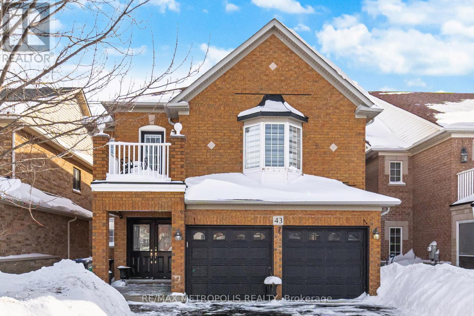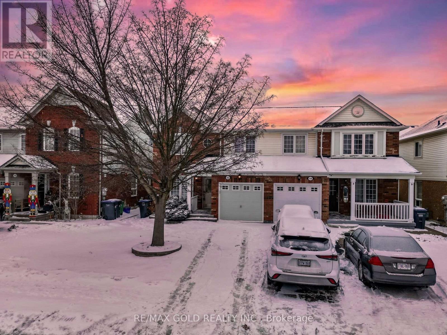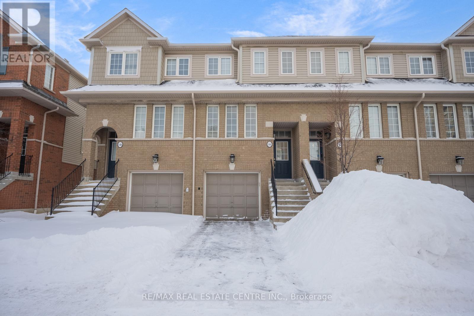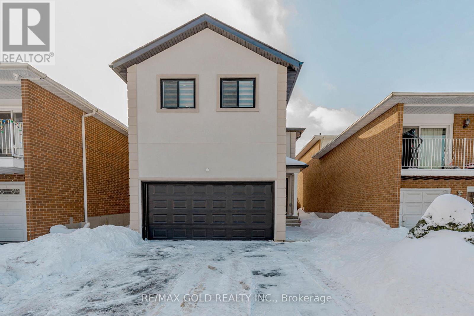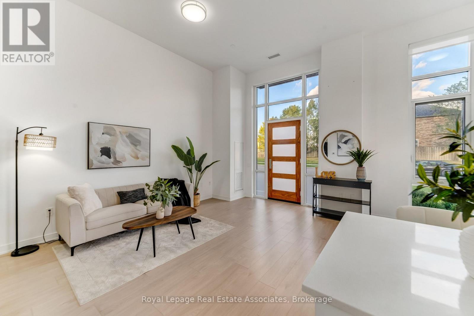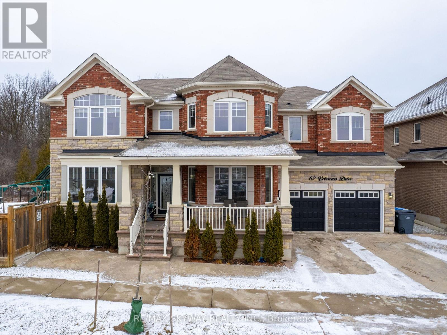44 Moldovan Drive
Brampton, Ontario
Open House Sat/Sunday 2-4pm**View Virtual Tour**This is a True Gem!!! One Italian Family Owned always, such properties only comes up very Rarely, this 4+2 Br 6 Wr Upgraded home has 3 Very Very Rare Features..... Rare Ravine Lot w Private Backyard, Rare WALKOUT BASEMENT, Rare 2 Storied Vaulted Ceiling in Family Room all in one Single Property!!!Located in a posh neighborhood this home has Grand Double Door Entrance, beautiful Living & Dining area w/9ft Ceilings & Roman Pillars, Modern Open Concept Family Room w 17 ft Vaulted ceiling, spacious kitchen w Centre Island & S/S Appliances,4 spacious bedrooms on 2nd Floor, WALKOUT BASEMENT for Self Use or huge rental Income potential w 2 Br & 2 Wr (id:61852)
Executive Real Estate Services Ltd.
36 Mclaughlin Road N
Brampton, Ontario
Welcome to 36 McLaughlin Road N, a well-maintained one-storey detached raised bungalow on a huge pie-shaped lot, offering exceptional potential for homeowners, investors, and developers alike. This solid 4+3 bedroom, 2+2 bathroom home features a bright, functional layout with a separate entrance to the lower level, making it ideal for rental income or an in-law suite. The basement boasts extra-high ceilings, adding flexibility and long-term value. The property also presents an excellent opportunity for infill redevelopment or long-term investment (buyer to verify). Numerous major upgrades provide peace of mind, including roof (2015), kitchen cabinets (2022), one upper bathroom and two basement bathrooms (2022), kitchen countertops (2026), windows (2026), fresh paint (2026), garage door (2026), and vinyl flooring throughout (2026).Additional highlights include a tenanted basement generating potential income, ample parking, and approximately 14 feet of side yard space, offering the possibility for additional parking or a workshop. Ideally located just minutes from Brampton GO Station, downtown Brampton, shopping plazas, transit, schools, parks, and major commuter routes, and situated directly on a major bus route, this home delivers outstanding convenience and long-term value. Whether you're looking for a solid family home, strong income potential, or a future development opportunity, this is a rare find with massive upside. Investor's dream-don't miss it! (id:61852)
Homelife/miracle Realty Ltd
410 Oak Street
Milton, Ontario
Welcome home to this lovely, very charming, quaint, nostalgic, "turn-of-the-century" style detached home that is beautifully snookered on a family friendly street in the heart of Old Milton that has been delicately refinished w/ a charming touch of modern decor and design that wonderously blends bygone eras with today's conveniences to formulate a unique and timeless residential masterpeice that is easy to maintain and upkeep. This lovely abode will likely serve as a memorable setting and perhaps a generational marker for many family and friends whom find themselves intermittently passing through at various times and seasons for a consortium of scheduled Downtown Milton events, parades and showcases. This 1350+ 2 + 1 bedroom/ 2 storey home features newer windows, plumbing, electrical, roofing, eaves, 3 car parking, fully fenced yard, engineered hardwood throughout, gourmet dine-in kitchen w/ quartz counters, newer appliances, open concept living, 2 full bathrooms and a partially finished basement. B/c the home itself is located in DT Milton area the amenities/conveniences are simply far too many to list hwre, but do include walk-distance to such areas as: Milton Mall, Down Town Milton Business core/Main St., boutique shops/cafes/restaurants, LCBO, Grocery Stores, Milton Pond, trails, parks, City Hall, Milton Hospital, various schools, pub. transit, GO Stn, Milton District Hospital, Arts Centres, arenas, etc. Again, just far to long of a list to possibly name everything here. This beauty is due to hit the market in a few days and absolutely will not last long at the suggested listed price. Could be an ideal home for that tenuous downsizer, young couple or novice/intermediate investor looking towards the possibilities of future re-development. (id:61852)
RE/MAX Real Estate Centre Inc.
5686 Whitehorn Avenue
Mississauga, Ontario
Welcome to this beautifully upgraded residence offering 2,676 sq ft of thoughtfully designed living space, plus a fully finished 1,200 sq ft basement, perfectly suited for today's modern family lifestyle. The main level features a spacious living room anchored by an elegant double-sided fireplace that flows seamlessly into the inviting family room. A renovated eat-in kitchen offers a walkout to a private interlock patio and fully fenced yard, ideal for outdoor dining and entertaining, while the formal dining room provides the perfect setting for hosting family and friends. Upstairs, you'll find four generously sized bedrooms, including one with semi-ensuite access. The primary suite is a true retreat, complete with a walk-in closet, cozy sitting area, and a spa-inspired 4-piece ensuite featuring a soaker tub and separate shower. An additional second-level family room with a gas fireplace adds flexible space for lounging, a media room, or a quiet escape. The finished lower level expands your living options with a large recreation room, two additional bedrooms, an exercise area, office space, and a full 3-piece bathroom - ideal for guests, extended family, a home gym, or work-from-home needs. Recent upgrades enhance both comfort and style, including a new Lennox furnace and AC (2023), flat ceilings, pot lights, modern fixtures, smart switches and premium outlets, Wi-Fi-enabled insulated garage doors, upgraded attic insulation, refreshed bathrooms, fresh neutral paint throughout, a new front door, and a striking rubber driveway that boosts curb appeal. Blending elegance, functionality, and modern convenience, this exceptional home offers a rare opportunity for families seeking comfort and sophistication. Offers accepted anytime. (id:61852)
Century 21 People's Choice Realty Inc.
127 South Kingsway
Toronto, Ontario
Welcome to 127 South Kingsway, a charming corner-lot bungalow in the heart of Swansea offering flexibility, income potential, and exciting future possibilities in one of Toronto's most loved west-end neighbourhoods. Set on a generous lot with approximately 50 feet of frontage and depths exceeding 100 feet, this property appeals to end users, investors, and those dreaming of a custom build.The home offers a welcoming blend of comfort and character, featuring two bedrooms with a walk-out to the deck, a bright and functional eat-in kitchen, and an inviting living and dining area ideal for everyday living. Thoughtful touches such as stained glass windows add character, while recent updates including fresh paint throughout, new flooring on the main level, and updated light fixtures make the home move-in ready. A separate side entrance leads to a self-contained basement suite with one bedroom, a living area, full kitchen with new stove, and a large bathroom, making it well suited for rental income, extended family, or multi-generational living. Major improvements provide peace of mind, including updated electrical, new furnace (2023), and newer roof (2019). Outdoor upgrades include a new fence and deck, while parking is a valuable highlight. The property currently features a large detached single car garage (13 feet wide x 27 long) with the potential to be reconfigured for tandem parking to accommodate two vehicles, plus two additional driveway spaces. Bonus! This home also qualifies for a rear garden suite under the City of Toronto's as-of-right garden suite program, subject to permits and approvals, with a potential build size of up to approximately 1,291 square feet over two storeys. The corner-lot setting, generous frontage, and secondary street exposure make this a prime lot for a custom home, a smart long-term hold, or a property that can evolve over time. Ideally located close to Humber River trails, parks, schools, transit, and everyday amenities. (id:61852)
Exp Realty
2546 Nichols Drive
Oakville, Ontario
An exceptional opportunity for multi-generational living or rental income in this beautiful bungalow. Featuring a permitted accessory residential dwelling built in 2023, this versatile home offers outstanding flexibility. The main level showcases 9 ft ceilings and convenient one-floor living with 3 bedrooms, 2 full bathrooms, and laundry, with direct access to a large deck-perfect for entertaining. A double-car garage provides interior access to the main floor for added convenience. The walkout basement has been thoughtfully converted into a fully permitted apartment (2023). This bright and spacious accessory dwelling includes a large family room with gas fireplace, a modern kitchen with new stainless steel appliances (2023), and a walkout to the backyard and patio. The apartment also features a 4-piece bathroom, a bedroom and den with large above-grade windows offering abundant natural light, in-suite laundry, a cold room, and storage. Ideally located close to shopping, schools, parks, and public transit, with easy access to major highways. Furnace & A/C (2018). Hot Water Tank owned. (id:61852)
RE/MAX Escarpment Realty Inc.
1109 Kestell Boulevard
Oakville, Ontario
Beautifully Updated 4-Bedroom Ferbrook Home with 4-bedroom, 4-bathroom residence offers approx. 4,429 sq. ft. of thoughtfully designed living space, ideal for growing families. The main level features hardwood flooring throughout, a formal dining room, a private home office, and an inviting family room with a fireplace that creates a warm and welcoming atmosphere. At the heart of the home is the bright, chef-inspired kitchen, complete with extended cabinetry, generous counter space, and high-end appliances. Recent 2025 updates include brand-new kitchen countertops, refreshed cabinetry with new hinges, and modern finishes for a clean, contemporary look. The laundry room has also been upgraded with a new countertop, sink, and faucet, adding both functionality and style. Sliding patio doors lead to a professionally landscaped backyard, perfect for outdoor dining, entertaining, or relaxing in a private setting. Upstairs, the spacious primary suite features a walk-in closet and a spa-like 5-piece ensuite, while three additional bedrooms offer ample closet space for growing families. The professionally finished lower level includes a dedicated TRX and aerial yoga studio, plus versatile space ideal for a home gym, recreation area, or media room. Additional improvements include garage flooring (2021) and a new A/C coil (2025), offering added comfort and peace of mind. Situated in the established Joshua Creek neighbourhood, this home is within walking distance to Joshua Creek Public School and Iroquois Ridge High School, with convenient access to parks, trails, shopping, and major highways. (id:61852)
Royal LePage Real Estate Services Ltd.
2428 Lakeshore Road
Burlington, Ontario
STEPS FROM THE LAKE WITH INCREDIBLE WATER VIEWS THROUGHOUT! This 4+1 bedroom, 3.5 bath 2 storey home is situated on the south side of Lakeshore Road and is beautifully appointed throughout. The home is approximately 2400 square feet PLUS a finished lower level. The main floor boasts beautiful hardwood flooring, smooth ceilings with pot-lights and crown moulding throughout. The large updated eat-in kitchen includes a large peninsula, quality cabinetry, granite counters, a pantry, wine room and stainless-steel appliances! The kitchen is also open to the oversized family room with a gas fireplace and access to the private backyard with stunning views of the lake. The main floor features a large living / dining room combination with a second gas fireplace, powder room and garage access. The second level of the home includes 3 large bedrooms PLUS an oversized office / den with a private balcony and two full bathrooms. The primary bedroom includes a walk-in closet and a stunning 4-piece ensuite with heated flooring. The lower level has a large rec room, 3-piece bath, bedroom, laundry room and ample storage! The exterior has been professionally landscaped and features a private yard with a large composite deck, great curb appeal and a double driveway with parking for 4 vehicles as well as a double car garage! This home is conveniently located close to all amenities and walking distance to Burlington's core and all it has to offer! Beautiful lake viewing area at the end of the street to enjoy all the spectacular sunsets up close! (id:61852)
RE/MAX Escarpment Realty Inc.
37 North Park Boulevard
Oakville, Ontario
An exceptionally rare opportunity to own a brand new, never lived-in detached home backing directly onto a ravine with no rear neighbours, set on a premium 45 ft extra deep ravine lot in one of North Oakville's most sought-after communities. This stunning 4 spacious bedroom, 3.5 bath residence is thoughtfully upgraded throughout and truly move-in ready, featuring premium 7+ inch wide-plank engineered hardwood flooring throughout the entire main floor, including the kitchen, along with quartz bathroom vanities, designer black fixtures, an upgraded kitchen faucet, a full appliance package, a stylish backsplash, and a custom stone fireplace that anchors the main living space and adds warmth and architectural presence beyond typical builder grade finishes. The home has been carefully refined to enhance its overall presentation and move-in readiness. The elegant stone and brick exterior opens into a refined interior with 10-ft ceilings and 8-ft doors on the main level, complemented by bright, open living spaces with peaceful ravine views. The chef-inspired kitchen flows seamlessly into the family room and breakfast area, ideal for everyday living and entertaining. A main floor office or library offers flexibility for remote work or a potential fifth bedroom. Upstairs, the primary retreat overlooks the ravine and features dual walk-in closets and a spa-like ensuite with a Roman tub and glass shower. The unfinished basement with four large windows offers excellent future customisation potential. Additional highlights include 200-amp electrical service, gas rough-ins for stove and BBQ, EV charger conduit, and a smart home package with CAT6 wiring and camera and speaker rough-ins. Enjoy direct access to ravine trails and green space while being minutes to top-rated schools, the GO Station, Dundas & Sixth Line, shopping, dining, and major highways (403, 407, QEW). A rare 45 ft ravine lot offering that shows exceptionally well. (id:61852)
Lombard Group Real Estate Inc.
18 Treeview Drive
Toronto, Ontario
Rarely does a property of this caliber hit the market - a designer transformed 3+2 bedroom, 3 bathroom masterpiece that feels like a true 5-bedroom home in beautiful Alderwood. Situated on a large 43' x 137' lot with over 3000 sqft of living space, it offers a scale of luxury and privacy that narrower lots simply cannot match. This "one-of-a-kind" residence features inspiration and design by a celebrated Canadian artist. The interior is highlighted by soaring 8 ft ceilings vaulted to 9 ft on the main floor, accented with natural wood details and wire-brushed wide plank oak flooring. At the heart of the open-concept main floor sits a stunning chef's kitchen equipped with a 36" 6-burner Bertazzoni range, a 66" Frigidaire Professional side-by-side refrigerator, and a massive quartz island. Each of the three bathrooms is curated with its own unique character; the primary ensuite is a west-facing sanctuary with Stelpro heated floors and a rain shower, while the main 4-piece bathroom impresses with a concrete double sink and heated Italian Terrazzo porcelain flooring. The bright lower level functions as a true extension of the home with impressive 8 ft ceilings, a gas fireplace, and custom millwork. The home is mechanically superior with a high-efficiency Bosch boiler and Daikin AC system. Beyond the double-car garage, the property boasts an oversized, fully insulated backyard studio with electrical power, offering an ideal home office or potential garden suite conversion. Perfectly positioned near the great schools, parks, Long Branch GO Train and major highways. 18 Treeview Drive is the definitive choice for a family seeking space, style, and a premier location. (id:61852)
RE/MAX Professionals Inc.
60 Suburban Drive
Mississauga, Ontario
Streetsville Beauty Calling Your Name! Welcome To This Stunning 3-Bedroom Bungalow Situated On A Premium 60' x 147' Lot (96' Wide At Rear) In One Of Mississauga's Most Desirable Communities.This Beautifully Updated Home Features A New Driveway (2023) , New Left-Side Fence (2023),Modern Kitchen (2021), & A Newly Renovated Washroom With Standing Shower (2024) . The Open-Concept Main Floor Offers Hardwood Flooring Throughout, Pot Lights Inside & Outside, & A Bright, Functional Layout Perfect For Family Living & Entertaining. The Chef-Inspired Kitchen Is Equipped With Premium Appliances Including A Jen-Air Gas Cooktop, KitchenAid Built-In Oven With Microwave, & Samsung Fridge - A True Showpiece For Any Homeowner. The Finished Basement Provides Additional Living Space With A Large Rec Room, Two Additional Bedrooms, & A Home Office, Offering Flexible Options For Extended Family Or Work-From-Home Living. Step Outside ToA Private, Landscaped Backyard Retreat Featuring An Above-Ground Pool, Fire Pit, & Shed -Perfect For Summer Entertaining & Family Enjoyment. A Long Driveway Accommodates Up To 5Vehicles. A Rare Opportunity To Own A Move-In-Ready Home With Premium Upgrades, Space, & Lifestyle In The Heart Of Streetsville. Must See! (id:61852)
RE/MAX Experts
158 Bowie Avenue
Toronto, Ontario
Welcome to 158 Bowie Ave - a detached, 3 bed 4 bath family home offering comfort, and flexibility on with a private driveway and garage. Thoughtfully laid out across three levels with generous living spaces and a rare attached garage with inside entry, this is a home designed for real life - whether you're growing, nesting, or planning for the future. The main floor offers excellent flow, with separate living and dining rooms ideal for entertaining, a convenient 2-piece powder room, and a cozy family room perfect for everyday relaxation. The large kitchen and breakfast room are the true heart of the home, featuring extensive built-in shelving and pantry storage, and a walkout to the backyard deck - an easy setup for morning coffee, family dinners, or summer gatherings. Upstairs, natural light pours in through a skylight in the hallway, leading to a spacious primary suite complete with a bay window overlooking the street and a private ensuite bath. Two additional bedrooms, offer comfortable accommodations for children, guests, or home office space. All bedrooms have thoughtfully created custom closets. The finished basement adds valuable versatility, with a large recreation room, a 3-piece bathroom, and a generous laundry and storage room and a space for a home office. A separate entrance to the backyard creates excellent potential for a guest suite, teen retreat, or future income possibilities. Outside, the fully fenced backyard provides a private space to relax, entertain, or garden, while the attached garage and private drive add everyday convenience rarely found in the area. Located just minutes from parks, schools, local amenities, and a short walk to the future Eglinton Crosstown LRT, this is a home that offers both immediate comfort and long-term value in a neighbourhood on the rise. A true detached family home. A quiet street. A place to grow. Hurry home. (id:61852)
Royal LePage Signature Realty
23 Coolspring Crescent
Caledon, Ontario
Nestled in Bolton's peaceful and family-friendly South Hill, this beautifully maintained, move-in-ready home is perfect for growing families and first-time buyers alike. Featuring hardwood floors throughout, a cozy gas fireplace, and a bright open-concept layout, the main level offers a warm and inviting atmosphere ideal for everyday living and entertaining. The renovated kitchen (2022) blends modern style and functionality and flows seamlessly into a charming breakfast area. Upstairs, the spacious primary bedroom includes a walk-in closet and a beautifully updated 4-piece ensuite (2022), while two additional generously sized bedrooms provide ample space for children, guests, or a home office. The finished basement adds exceptional versatility with pot lights, a 3-piece bathroom, newly installed carpet (2024), and plenty of storage, making it perfect for a playroom, media room, or home gym. This home is also equipped with excellent security features, including an alarm panel with ADT monitoring, three motion sensors, glass break sensors on the main floor and basement, four exterior roof-mounted cameras, a DVR system, and a Ring camera. Outside, enjoy a fully fenced, generously sized backyard complete with a new deck (2020), charming walkways, and a garden shed - ideal for summer gatherings and safe play for kids or pets. Additional exterior upgrades include stamped concrete (2023), updated front and rear railings (2020/2023), a newly paved asphalt driveway (2023), a re-stained fence (2024), and an epoxy garage floor (2023) with garage door openers. Over the years, the owners have thoughtfully invested in numerous upgrades throughout the home, including a beautifully renovated powder room, refreshed bedrooms, and stylishly updated vanities in both the ensuite and main guest bathroom - creating a move-in-ready space that blends comfort with modern appeal. This home offers comfort, style, and practicality in one of Bolton's most desirable neighbourhoods! (id:61852)
RE/MAX Your Community Realty
16 Coralreef Crescent
Brampton, Ontario
Welcome to this spacious 2,887 sq. ft. detached home, ideally situated on a premium ravine lot that widens at the rear. This 4-bedroom residence with a professionally finished walk-out basement offers exceptional space, functionality, and a serene natural setting.The open and inviting main floor creates a warm, welcoming atmosphere, perfect for everyday living and entertaining. The eat-in kitchen features ceramic flooring, a modern backsplash, and a walkout to a large deck overlooking the ravine, providing a peaceful outdoor retreat. The main level also includes a full 3-piece washroom, a cozy family room with fireplace and hardwood floors, a separate dining room, a formal living room with hardwood flooring and elegant crown moulding, and a private office ideal for working from home. Convenient main-floor laundry with direct garage access adds to the thoughtful layout.Upstairs, you'll find 4 generously sized bedrooms and three full bathrooms, including two primary-style bedrooms. The main primary suite offers a walk-in closet and a spa-inspired ensuite with a soaker tub and separate shower.The walk-out basement is professionally finished and features a separate entrance, three bedrooms, a bright family room with pot lights, and a 4-piece bathroom. Ideal for extended family, guests, or future income potential.A rare opportunity combining size, versatility, and a premium ravine location. This home is not to be missed. (id:61852)
Homelife Silvercity Realty Inc.
957 Eighth Street
Mississauga, Ontario
Brand new custom built home tucked away on a private cul de sac, offering a safe and quiet setting ideal for families. Featuring 2,954 sq ft of above grade living space plus a full basement, this home sits on a rare premium oversized lot with an impressive 145 ft depth, making it one of the deepest semi lots among newer homes in South Mississauga. Over 10ft ceilings on the main floor, and thoughtfully designed with over $100,000 in high end upgrades, the home showcases custom millwork and wainscotting throughout, two gas fireplaces, and an electric fireplace. Natural light fills the open concept layout, with added glass sliding doors and a window in the loft enhancing brightness and flow. Three spacious bedrooms feature deep custom closets, while a dedicated mini playroom provides a perfect space for kids or a creative retreat. Custom window coverings are installed throughout, including blackout blinds for added comfort and privacy. The private backyard backs onto greenery and is designed for both entertaining and relaxation. Features include a large custom deck with interlock patio, awning, hot tub, sauna, cold plunge, and shed, creating a true at home spa experience. Additional highlights include an interlock driveway, 1.5 car garage, separate side entrance, freshly painted interior, new stainless steel appliances, washer and dryer, all existing electrical light fixtures, and all window coverings. Steps to Toronto French School, Queen of Heaven, Allan A Martin (IB School), close proximity to Mentor College, St. James (IB School), trails, the lake, transit, and nearby parks. A rare opportunity to own a turnkey custom home in one of South Mississauga's most desirable communities. (id:61852)
Harvey Kalles Real Estate Ltd.
2212 Urwin Crescent
Oakville, Ontario
Welcome To 2212 Urwin Crescent, Nestled In The Prestigious Bronte Village Of Southwest Oakville, Just A Short Walk From The Lake. Immerse Yourself In One Of Oakville's Most Exquisite Backyards, Featuring A Covered Outdoor Living Space Complete With A Fireplace And An Outdoor Bathroom. This Remarkable Residence Boasts Over 3,000 Square Feet Of Executive Living Space, Including Four Plus One Bedrooms And Six Luxurious Bathrooms, Designed For An Open-concept Lifestyle On The Main Floor. The Brand-new Custom Kitchen Offers Seamless Access To The Outdoor Dining Area, Showcasing Stunning Views Of The Pristine Swimming Pool And Meticulously Crafted Landscaping. Indulge In The Rewards Of Your Hard Work Within This Extraordinary Masterpiece, Where Every Detail Reflects Sophistication And Luxury. Experience Unparalleled Living In A Setting That Truly Redefines Opulence (id:61852)
RE/MAX Escarpment Realty Inc.
491 Landsborough Avenue
Milton, Ontario
Beautiful open-concept 5-bedroom, 4-washroom end-unit Link Semi-Detached in Milton's desirable Scott Community, offering 2,537 sq. ft. of living space and parking for 3 cars. This stunning home combines comfort, connection, and convenience in a family-friendly neighbourhood with breathtaking Escarpment views. Featuring hardwood flooring throughout (no carpet), a bright living room, and a spacious family room with large windows, this home is designed for modern living. The elegant kitchen boasts quartz countertops, stainless steel appliances, a built-in microwave, a centre island, and a garage door opener for added ease. The fenced backyard includes a city-approved storage room, ideal for both living and entertaining. The fully finished legal basement-over 700 sq. ft.-offers one bedroom, a 3-piece washroom, two dens, and a cozy living area. Conveniently located near top-rated schools, parks, places of worship, public transit, shopping centres, a community centre, and just minutes from Hwy 401, Walmart, Kelso Lake, and the scenic Escarpment Mountain. (id:61852)
Icloud Realty Ltd.
Homelife/miracle Realty Ltd
14 Goldgate Crescent
Orangeville, Ontario
Welcome to 14 Goldgate Crescent, a wonderful 3+1 bedroom home ideally located in a sought-after area of Orangeville. Offering the perfect blend of comfort and convenience, this home is within walking distance to historic downtown, where you can enjoy local restaurants, shops, markets, and vibrant summertime festivals. Thoughtfully updated, the home features newer kitchen flooring and refreshed bathrooms, adding modern touches to this well-cared-for space. With three fully finished levels, there's plenty of room for everyone in the household-whether it's family living, working from home, or hosting guests. Additional highlights include a two-car garage and a private, fully fenced backyard, ideal for kids, pets, or relaxing outdoor gatherings. Commuters will appreciate the quick one-minute access to Highway 10, making daily travel a breeze. Offering space, updates, and an unbeatable location, this home is a fantastic opportunity for families of all sizes. Don't miss your chance to make it yours. (id:61852)
Royal LePage Rcr Realty
43 El Camino Way
Brampton, Ontario
Welcome to this Stunning Home in one of Brampton's most sought-after Neighbourhoods, offering over 4,000 sq. ft. of Total Living Space, Beautifully upgraded living space designed for Comfort, Functionality, and income potential. The main floor features a Gorgeous Kitchen with Stainless Steel Appliances, Granite Countertops and Elegant White Cabinets and a Bright Breakfast Area, a large Family Room with Gas Fireplace, Spacious Living and Dining Rooms, and a Dedicated Home Office-ideal for today's lifestyle. The Second Level offers 5 generously sized Bedrooms with Renovated Modern Bathrooms. The Luxurious Primary bedroom includes a 6-piece Ensuite and walk-in closet, while 3 other Bedrooms Featuring Ensuite Bathrooms, and Bedroom 3 offers a walkout to a Balcony. The LEGALLY Finished Basement Apartment with Separate Entrance is perfect for Rental Income, Featuring a Modern Kitchen, Living Room, 2 Spacious Bedrooms with walk-in closets, Separate Laundry, plus an additional 3rd bedroom in the basement. This home features extensive upgrades including a new furnace (2024), newly installed zebra blinds (2025), shingles replaced in 2020, renovated bathrooms throughout, upgraded flooring with a new staircase, an extended driveway to park up to 6 cars, and a professionally built deck in the backyard. Walking Distance to Elementary, Middle and High Schools, Parks, Restaurants, Shops, Cassie Campbell Community Centre, Banks, etc. You Must Come and See This Home to Truly Appreciate it. (id:61852)
RE/MAX Metropolis Realty
42 Jessop Drive
Brampton, Ontario
Wow, This Is An Absolute Showstopper And A Must-See! Priced To Sell Immediately! This Stunning 3-Bedroom Home With A Finished Basement Offers Exceptional Curb Appeal And Incredible Value. Located In A Quiet, Child-Friendly Neighbourhood With High-Rated Schools, This Property Is Perfect For Families And Investors Alike! With Approximately 1,700 Sqft Of Total Living Space, Including The Finished Basement, This Home Delivers Comfort, Style, And Functionality In Every Corner. Step Into A Thoughtfully Upgraded Main Floor Featuring A Bright Separate Living Room With A Large Picture Window-Ideal For Hosting Guests Or Enjoying Cozy Evenings With Family! The Spacious Chef's Kitchen Comes Equipped With Stainless Steel Appliances, Generous Counter Space, And Seamless Flow To The Dining Area.The Second Floor Showcases Three(3) Well-Appointed Bedrooms And Two(2) Beautifully Upgraded Full Washrooms. The Master Bedroom Includes A 4-Piece Ensuite, Offering A Private Retreat For Relaxation And Convenience. The Finished Basement Adds Valuable Bonus Space-Perfect As A Rec Room, Home Office, Or Kids' Play Area! Exterior Upgrades Include A Backyard Deck Ideal For Outdoor Gatherings, A Storage Shed For Additional Space, And Major Mechanical Updates Such As A Newer Central AC Installed In August 2025 And A Newer Furnace From 2025, Giving You Peace Of Mind For Years To Come. Located Minutes From Mount Pleasant GO Station-Perfect For Daily Commuters! Close To Cassie Campbell Community Centre, Parks, Shopping, Schools And All Essential Amenities!A True Turnkey Home Offering Modern Living, Convenience, And Exceptional Value. Don't Miss Out On This Amazing Opportunity-Book Your Showing Today Before It's Gone! (id:61852)
RE/MAX Gold Realty Inc.
144 - 4950 Albina Way
Mississauga, Ontario
****LOCATION LOCATION****Beautifully upgraded Family Home in the heart of Downtown Mississauga! Perfectly located just steps to Square One Shopping Centre, grocery plazas, restaurants, parks, and schools, with quick access to HWY 403, upcoming LRT, and public transit. This home is part of a well-managed community with low condo fees, strong reserve funds, and great amenities offering true peace of mind. Inside, enjoy carpet free living and pot lights throughout, a modern kitchen with a Brand New S/S stove, Brand New SS Fridge, granite counters, Upgraded kitchn cabinets. The bright and airy layout features a Juliette balcony, with full privacy as there are no homes in the back. The primary bedroom boasts a good size with ample closet space along with 5 pc ensuite . The second bathroom is equally impressive with quartz counters and stylish finishes. The basement rec room provides additional living space with a walk-out to a private patio with no homes in the back and direct garage access. All of this in a vibrant neighborhood surrounded by parks, recreation centres, and family-friendly amenities with the bonus of being one of the closest Mississauga pockets to Etobicoke and Toronto! Location, upgrades, and value this home truly has it all. Don't miss it! (id:61852)
RE/MAX Real Estate Centre Inc.
78 Deerpark Crescent
Brampton, Ontario
Stunning RENOVATED & UPGRADED family home featuring 4 spacious bedrooms plus a legal second dwelling unit. Approximately $300,000 spent on extensive renovations. Features include brand-new flooring, modern stairs, upgraded light fixtures, new kitchens upstairs and basement, and second-floor laundry. Bright living and dining area with walk-out to a private fenced backyard. Finished exterior with stylish stucco adds excellent curb appeal. Move-in ready - shows like new! Beautifully finished legal basement apartment with separate entrance and separate laundry, ideal for extended family or rental income.! Additional bedroom with full washroom. Second-floor laundry. Exterior stucco finish. Ideal for end-users, multi-generational families, or investors seeking a legal income property. Property shows extremely well. (id:61852)
RE/MAX Gold Realty Inc.
124 - 8 Nahani Way
Mississauga, Ontario
Step into unparalleled elegance in this premium corner townhouse, boasting an expansive 14-foot ceiling on the main floor and 10-foot ceilings on the second storey. Flooded with sunlight through oversized windows, the bright, open-concept living room creates an inviting atmosphere perfect for relaxation or entertaining. Designed with accessibility and comfort in mind, the main floor primary bedroom features a private ensuite bathroom complete with a luxurious standing glass shower panel - no steps, no hassle. Enjoy true one-level living while still having ample space upstairs for family or guests. Ascend the stunning spiral staircase to the second storey, where a versatile den with private access to an open terrace awaits - your personal retreat for morning coffee or evening stargazing. Convenience is elevated with a second-floor laundry room, eliminating trips up and down stairs. The upper level offers three generous bedrooms, including two with private ensuite bathrooms and direct access to a second balcony. Perfect for grown children, overnight guests, or a home office setup. (id:61852)
Royal LePage Real Estate Associates
67 Veterans Drive
Brampton, Ontario
Absolutely Stunning 5+1 bedroom Detached home, A Real Show Stopper, offering a spacious Layout, Above grade square feet 3488, Spectacular Huge Rear/Side Yard Backing onto conservation, Ravine Lot, grand porch with sitting area, highly upgraded, coffered ceiling and crown molding throughout the home, Separate living room, dining room and family room with a stone walled fireplace. Large Kitchen with glass back splash, LED under valance light, quartz countertop, stainless steel appliances and walk-out to a huge backyard and side yard. Hardwood flooring throughout the home with no carpet. Pot lights inside & outside of the home. A spacious Master Bedroom with a large sitting area. Finished basement with 1-bedroom, large recreation room and 3 PC ensuite. Legal separate entrance. (id:61852)
RE/MAX Skyway Realty Inc.
